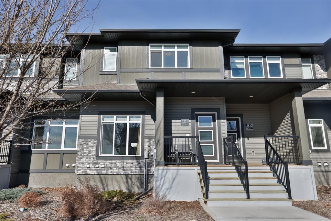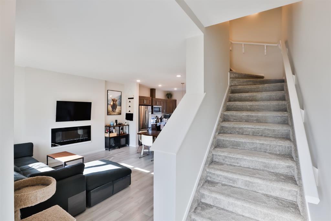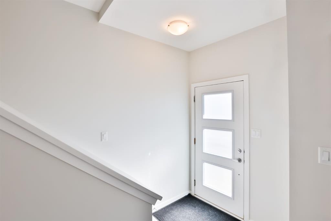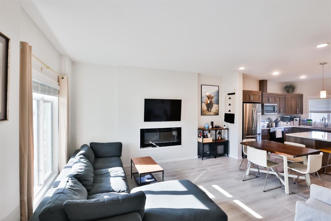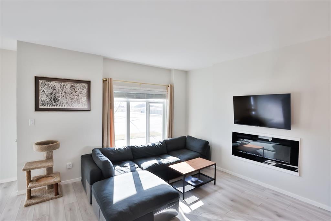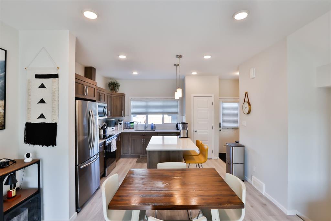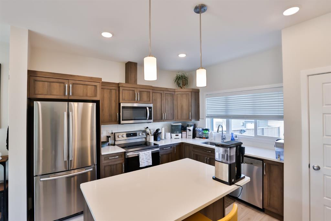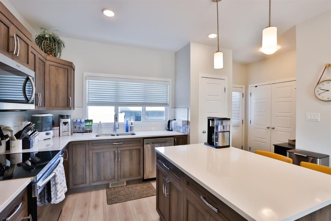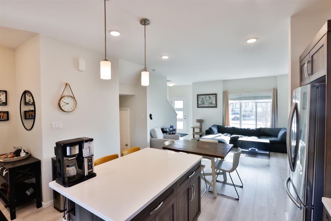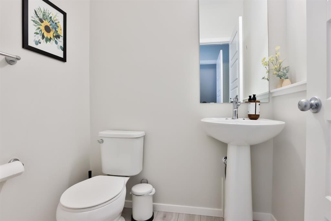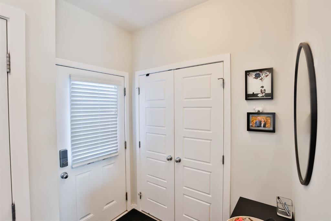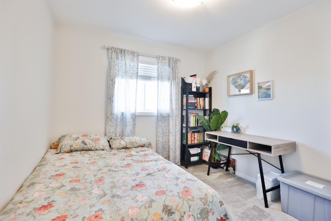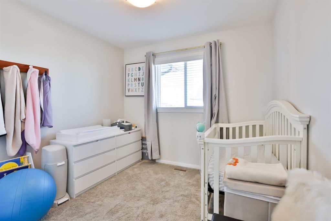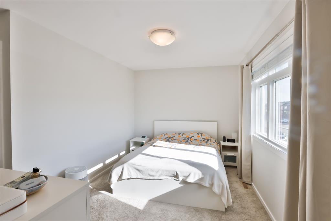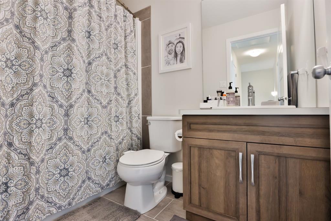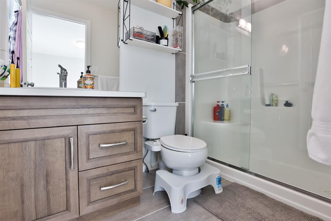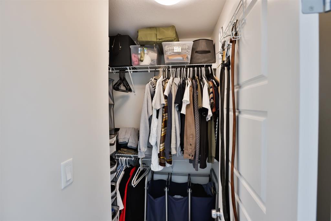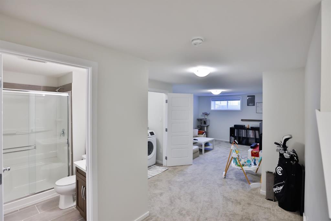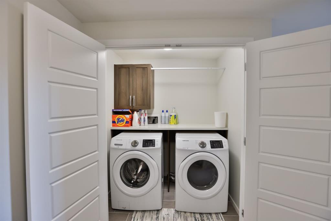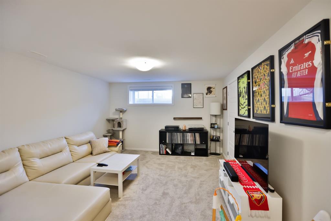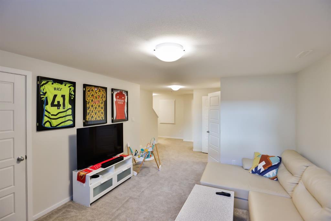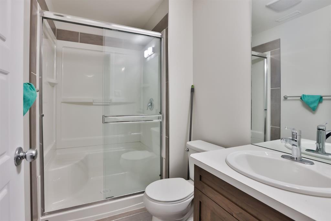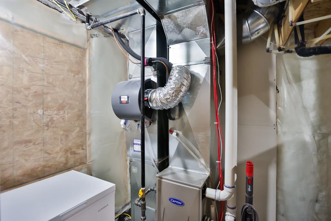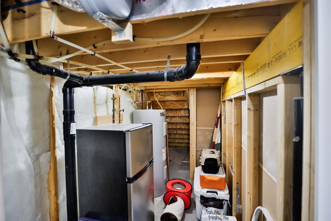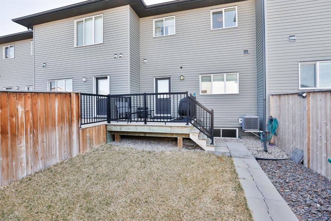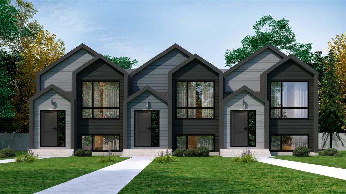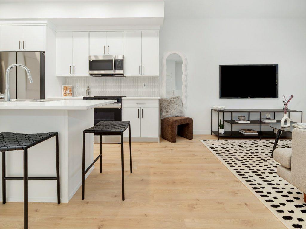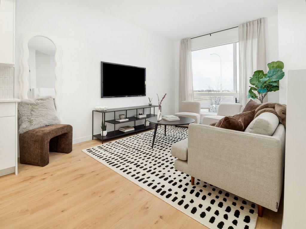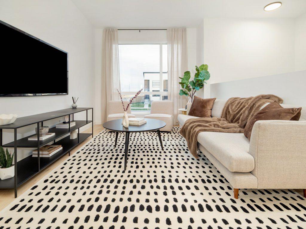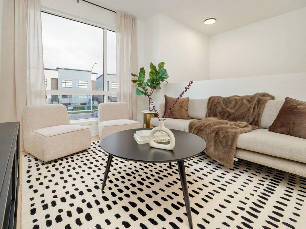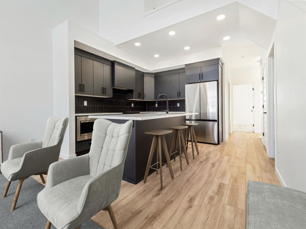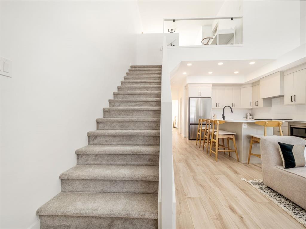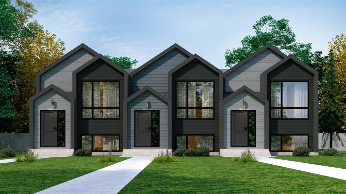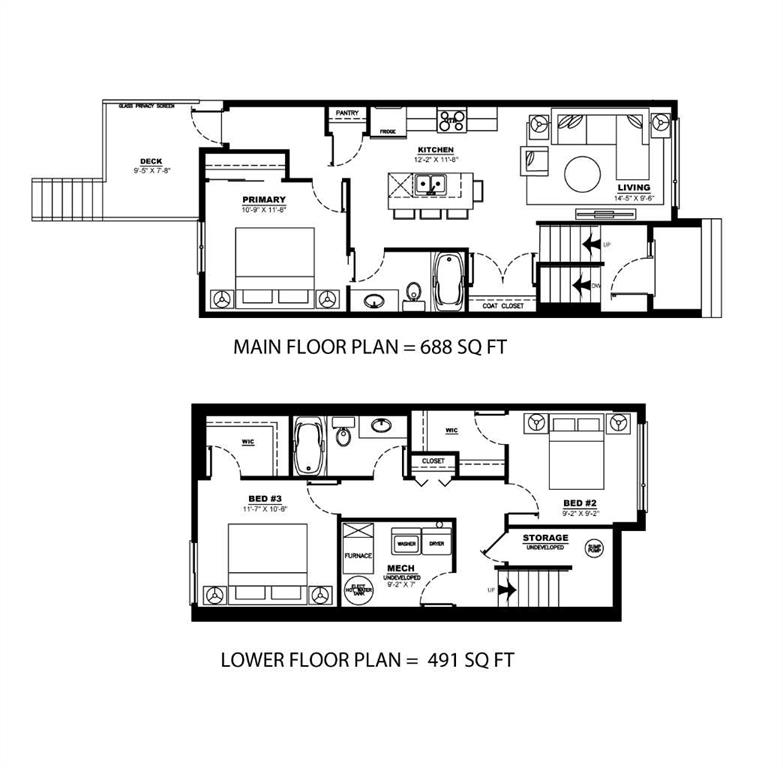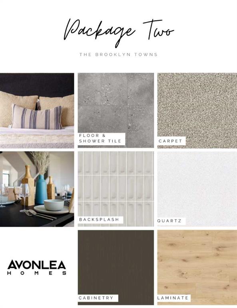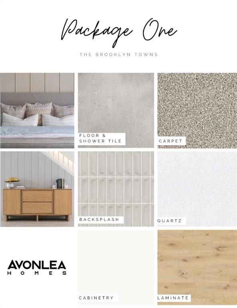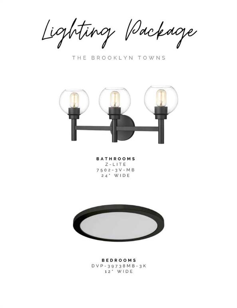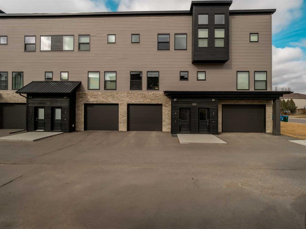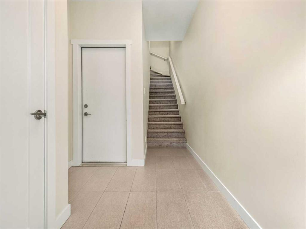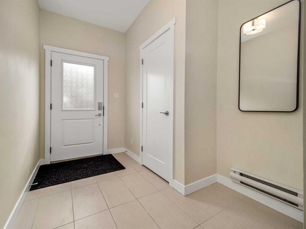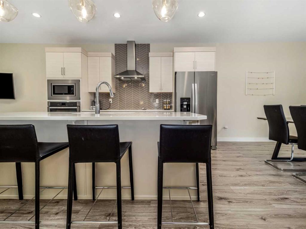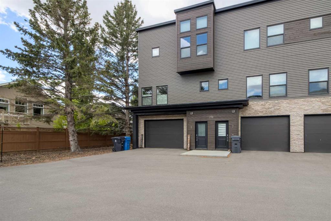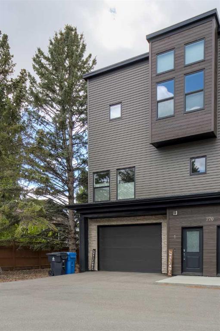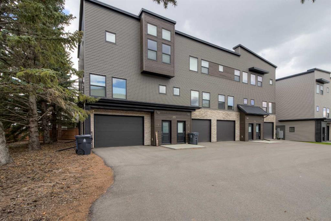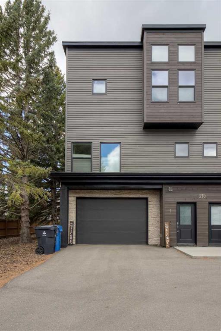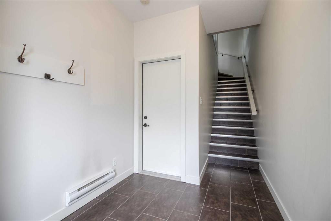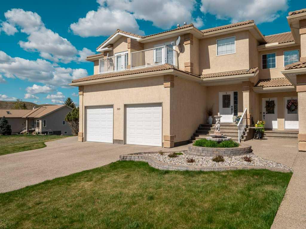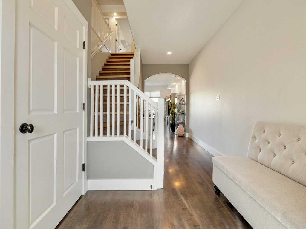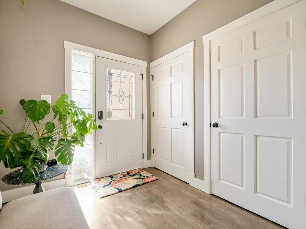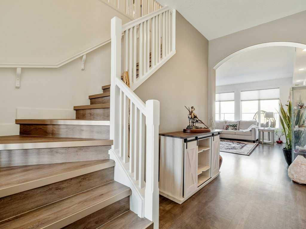2824 47 Street S
Lethbridge T1K8J7
MLS® Number: A2233132
$ 400,000
3
BEDROOMS
3 + 1
BATHROOMS
2018
YEAR BUILT
Welcome to 2824 47 St S. This is a beautifully maintained and move-in ready townhouse nestled in a sought-after South Lethbridge neighbourhood. Offering a thoughtful layout across three fully developed levels, this two-story home perfectly blends modern design with everyday functionality. Step inside to discover a bright and inviting open-concept main floor, where natural light flows effortlessly through the spacious living and dining areas—perfect for relaxing evenings or entertaining guests. The well-equipped kitchen features sleek appliances, ample cabinetry, and a layout that makes cooking both easy and enjoyable. Upstairs you will find 3 bedrooms, and 2 full bathrooms, making this home perfect for families or as an investment property. Enjoy summer days and evenings on the back deck, perfect for BBQs, outdoor dining, or simply unwinding. The property also includes a detached single garage offering secure parking and additional storage. Whether you’re a first-time homebuyer, a young family, or someone seeking low-maintenance living with style and comfort, this townhouse is for you!
| COMMUNITY | Discovery |
| PROPERTY TYPE | Row/Townhouse |
| BUILDING TYPE | Four Plex |
| STYLE | 2 Storey |
| YEAR BUILT | 2018 |
| SQUARE FOOTAGE | 1,101 |
| BEDROOMS | 3 |
| BATHROOMS | 4.00 |
| BASEMENT | Finished, Full |
| AMENITIES | |
| APPLIANCES | Dishwasher, Refrigerator, Stove(s), Washer/Dryer |
| COOLING | Central Air |
| FIREPLACE | N/A |
| FLOORING | Carpet, Laminate, Tile |
| HEATING | Forced Air |
| LAUNDRY | In Basement |
| LOT FEATURES | Back Lane, Back Yard, Landscaped |
| PARKING | Off Street, Single Garage Detached |
| RESTRICTIONS | None Known |
| ROOF | Asphalt Shingle |
| TITLE | Fee Simple |
| BROKER | RE/MAX REAL ESTATE - LETHBRIDGE |
| ROOMS | DIMENSIONS (m) | LEVEL |
|---|---|---|
| Furnace/Utility Room | 5`5" x 14`9" | Basement |
| 3pc Bathroom | 8`0" x 4`11" | Basement |
| Family Room | 14`5" x 20`11" | Basement |
| 2pc Bathroom | 5`4" x 4`5" | Main |
| Kitchen | 12`10" x 11`9" | Main |
| Living Room | 14`4" x 16`4" | Main |
| 3pc Ensuite bath | 4`9" x 8`7" | Second |
| 4pc Bathroom | 4`11" x 8`2" | Second |
| Bedroom | 9`4" x 11`2" | Second |
| Bedroom | 9`3" x 11`2" | Second |
| Bedroom - Primary | 13`8" x 12`7" | Second |

