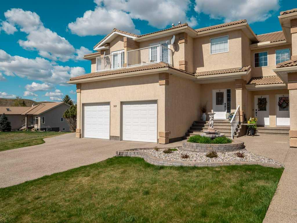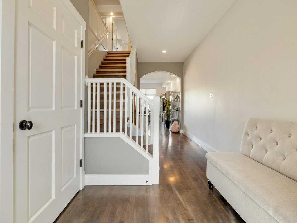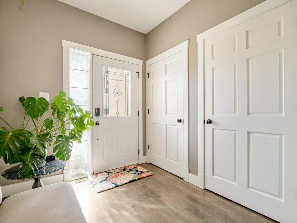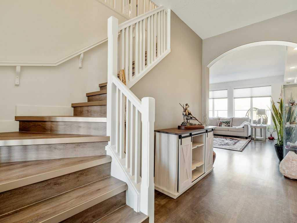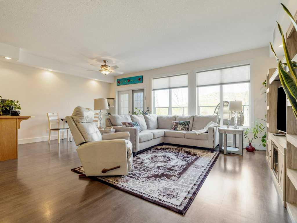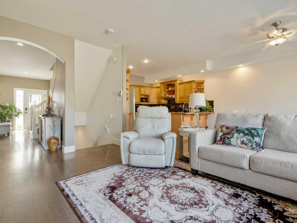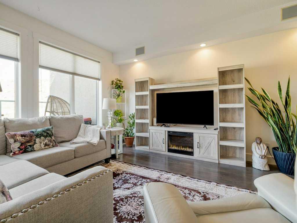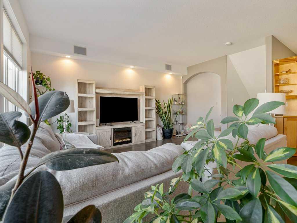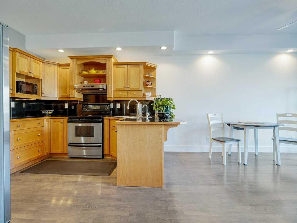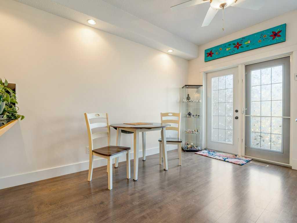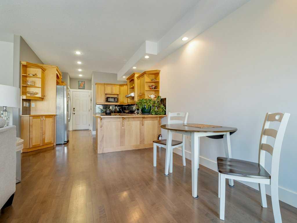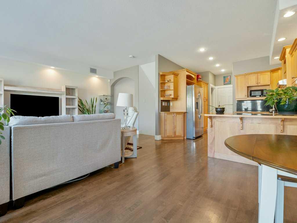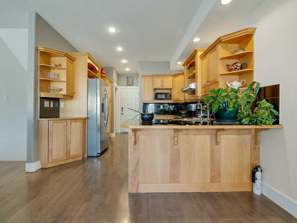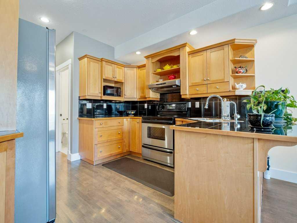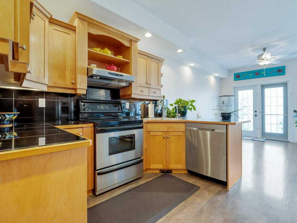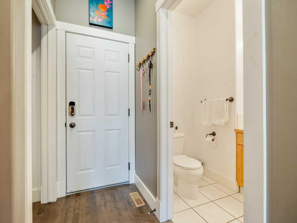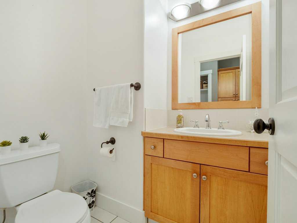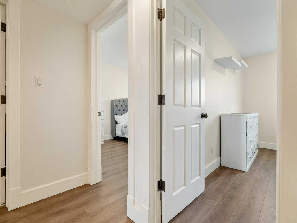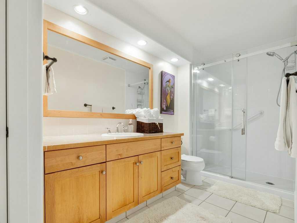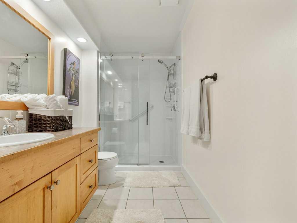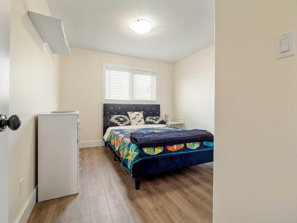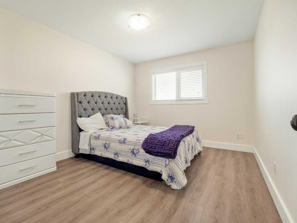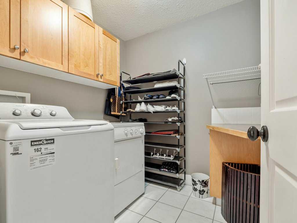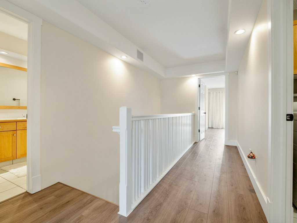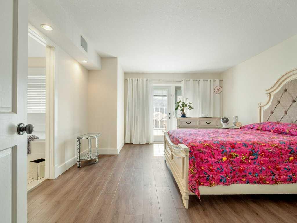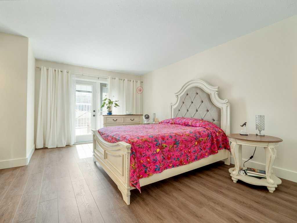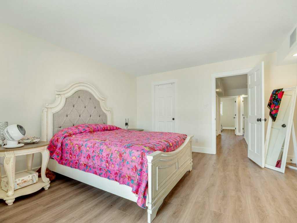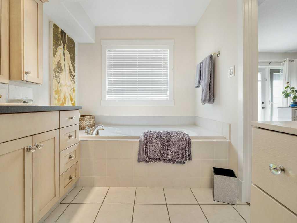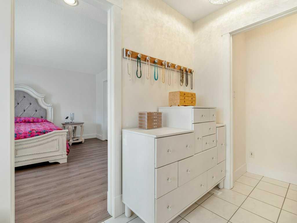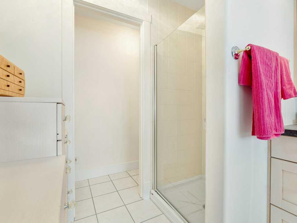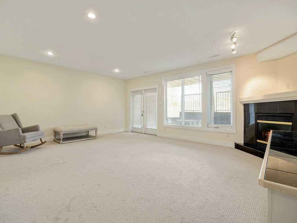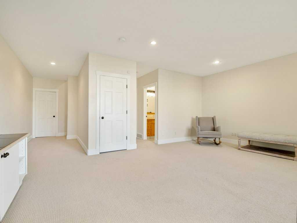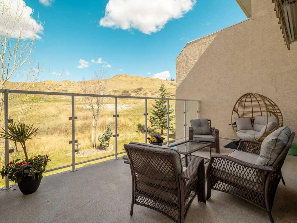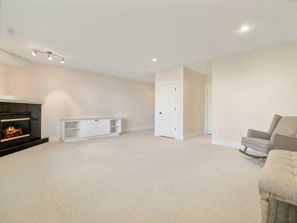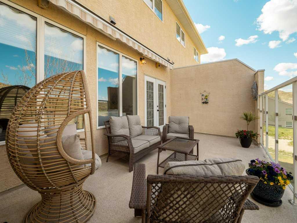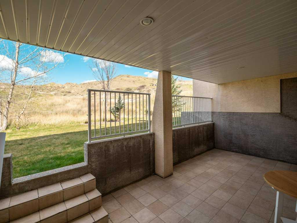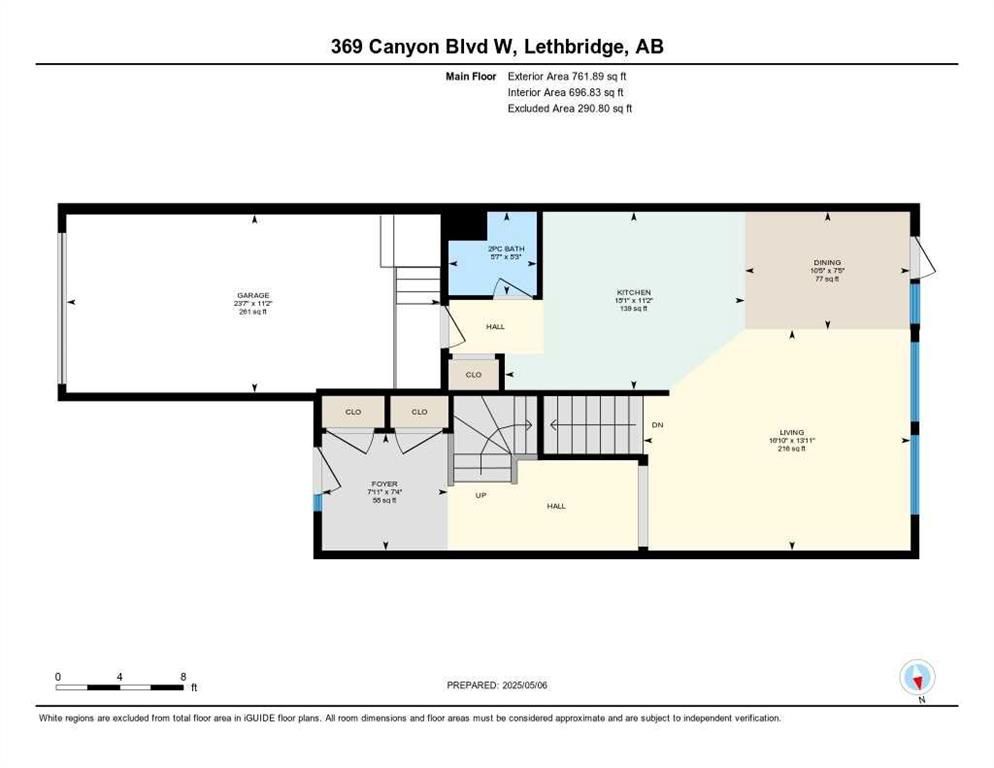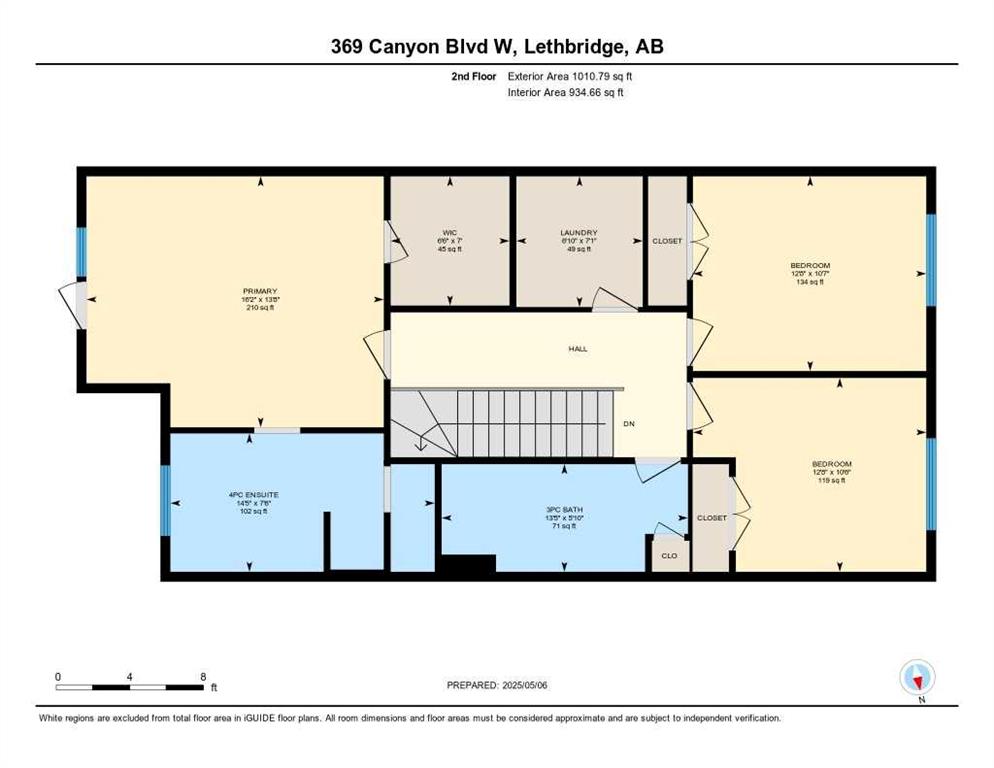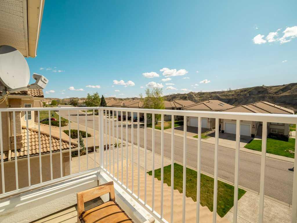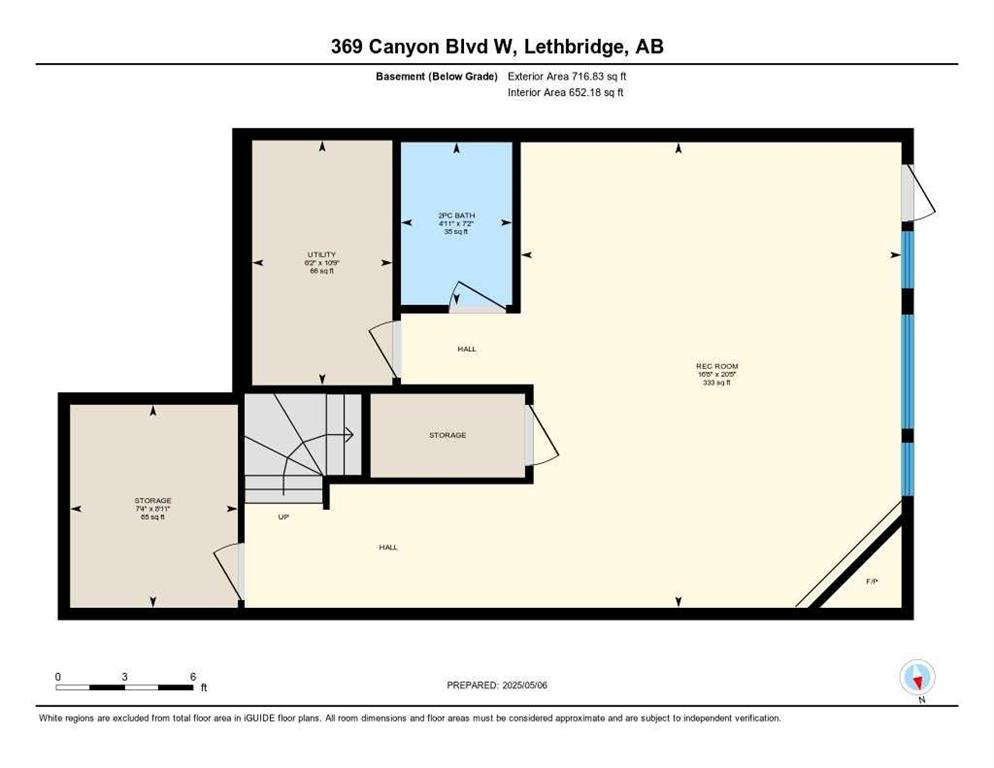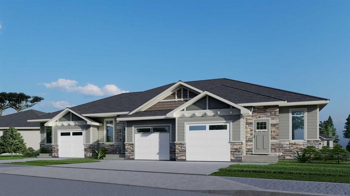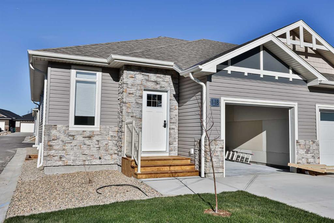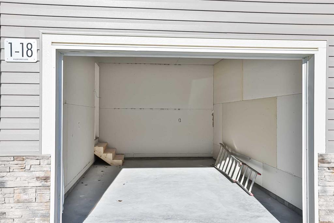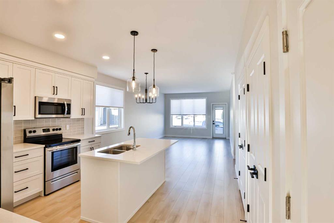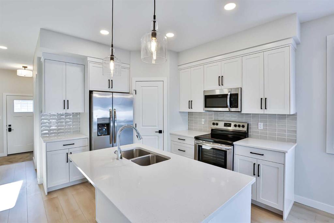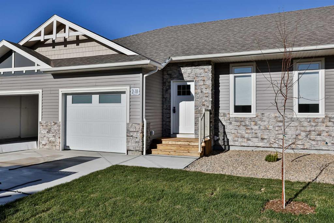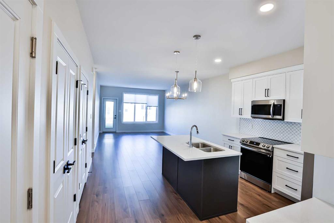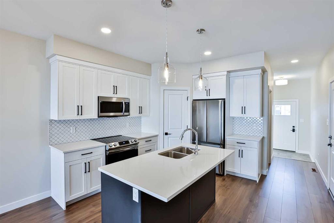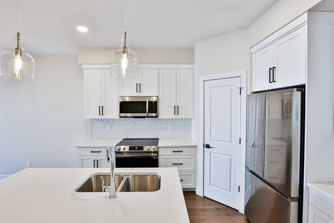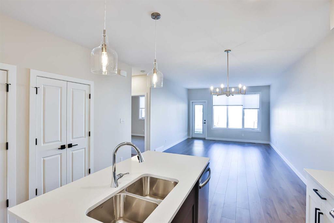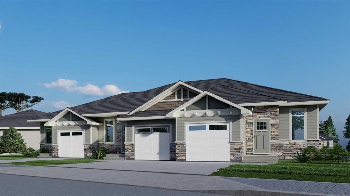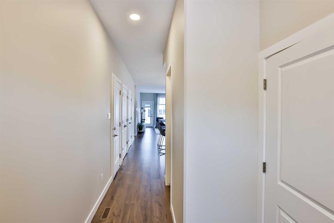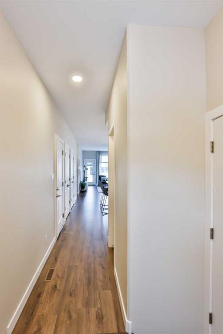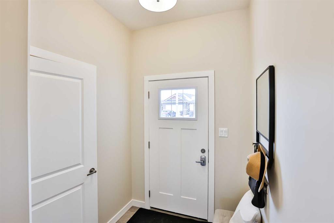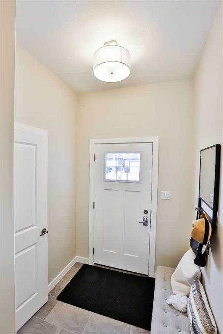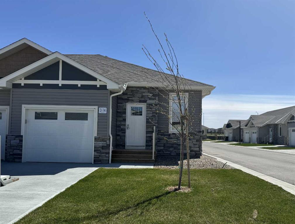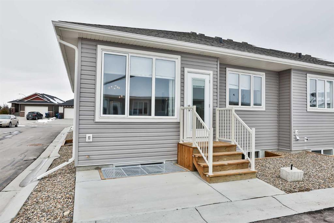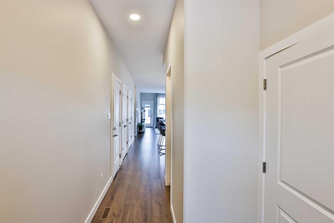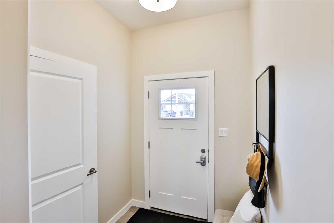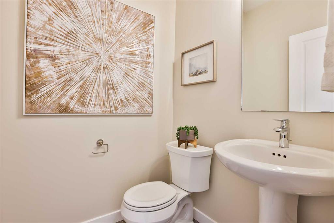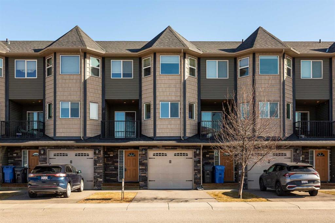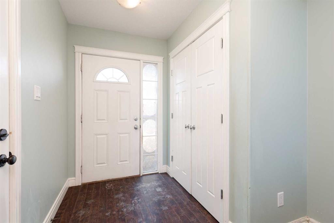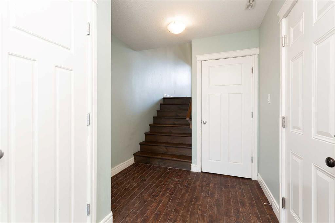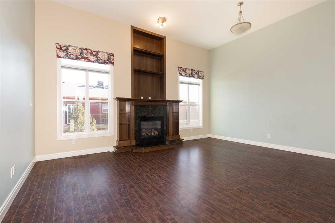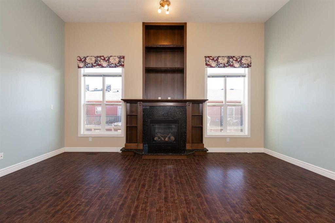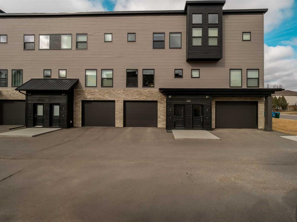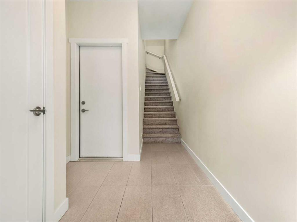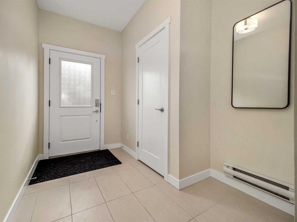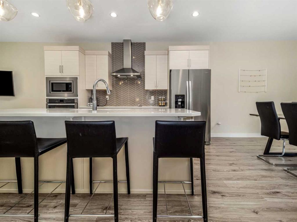3, 369 Canyon Boulevard W
Lethbridge T1K 6V2
MLS® Number: A2219889
$ 419,900
3
BEDROOMS
2 + 2
BATHROOMS
1,631
SQUARE FEET
2003
YEAR BUILT
Opportunity to own a beautiful property at the Paradise Canyon Golf Course. This 2 storey home with attached single garage is fully developed. Amazing outdoor spaces including balcony off Primary Bedroom for your morning coffee with views to the east; enjoy your large deck with power awning to the west, plus covered patio from the basement level. Main floor has 2 piece bath off garage, which leads to the open kitchen, dining and livingroom. Upper level has 2 good size bedrooms, separate laundry room, 3 piece bath with big shower, primary with walk-in closet and jetted tub ensuite & separate shower. Basement is developed by large family room with gas fireplace, 2 piece bath and large storage room. This home is perfect for entertaining. This home has been extremely well maintained, with updated lighting, paint and would be a pleasure to call home.
| COMMUNITY | Paradise Canyon |
| PROPERTY TYPE | Row/Townhouse |
| BUILDING TYPE | Four Plex |
| STYLE | 2 Storey |
| YEAR BUILT | 2003 |
| SQUARE FOOTAGE | 1,631 |
| BEDROOMS | 3 |
| BATHROOMS | 4.00 |
| BASEMENT | Finished, Full |
| AMENITIES | |
| APPLIANCES | Dishwasher, Range Hood, Refrigerator, Stove(s), Window Coverings |
| COOLING | Central Air |
| FIREPLACE | Basement, Gas |
| FLOORING | Carpet, Ceramic Tile, Hardwood |
| HEATING | Forced Air |
| LAUNDRY | Laundry Room, Upper Level |
| LOT FEATURES | On Golf Course |
| PARKING | Single Garage Attached |
| RESTRICTIONS | Pet Restrictions or Board approval Required |
| ROOF | Clay Tile |
| TITLE | Fee Simple |
| BROKER | SUTTON GROUP - LETHBRIDGE |
| ROOMS | DIMENSIONS (m) | LEVEL |
|---|---|---|
| 2pc Bathroom | 0`0" x 0`0" | Basement |
| Family Room | 16`8" x 20`5" | Basement |
| Storage | 7`4" x 8`11" | Basement |
| Furnace/Utility Room | 10`9" x 6`2" | Basement |
| Living Room | 16`10" x 13`11" | Main |
| Kitchen | 15`1" x 11`2" | Main |
| Foyer | 7`11" x 7`4" | Main |
| Dinette | 10`5" x 7`5" | Main |
| 2pc Bathroom | 0`0" x 0`0" | Main |
| Bedroom | 12`8" x 10`6" | Second |
| Bedroom | 12`8" x 10`7" | Second |
| Bedroom - Primary | 16`2" x 13`8" | Second |
| Walk-In Closet | 6`6" x 7`0" | Second |
| 3pc Bathroom | 0`0" x 0`0" | Second |
| 4pc Ensuite bath | 0`0" x 0`0" | Second |
| Laundry | 6`10" x 7`1" | Second |


