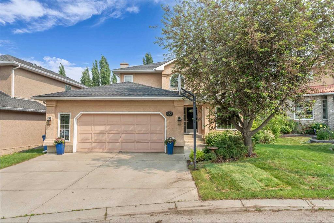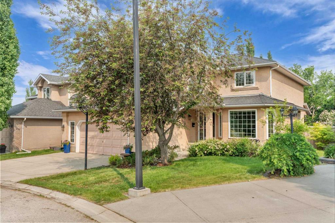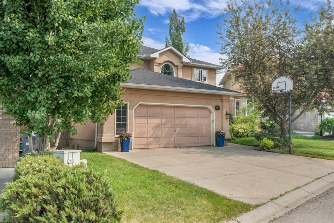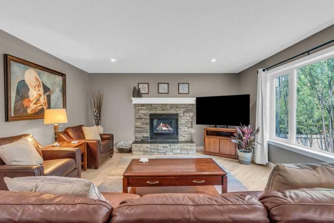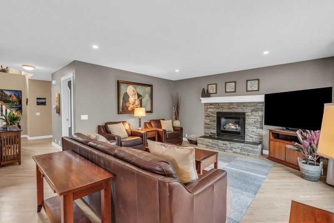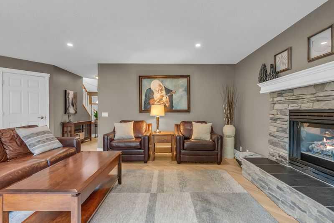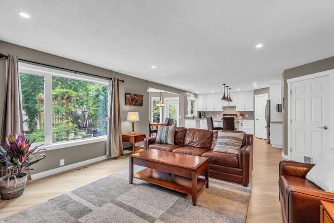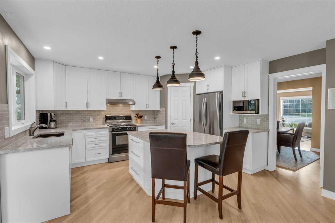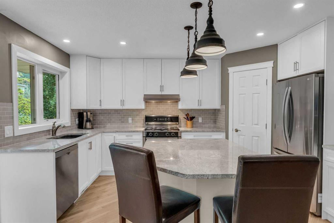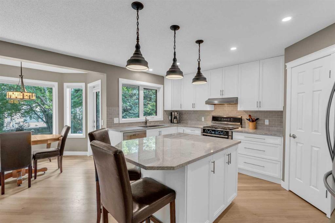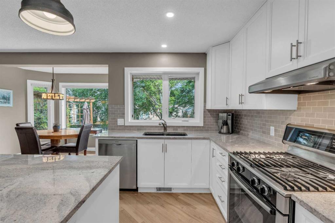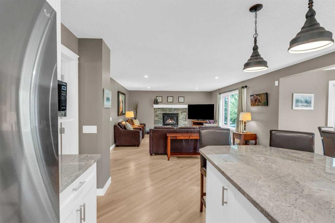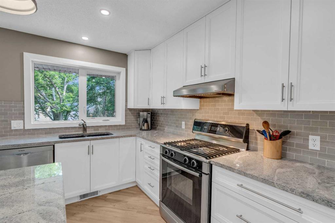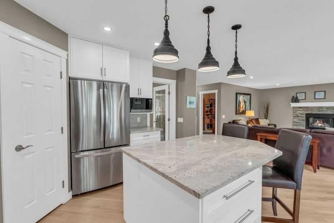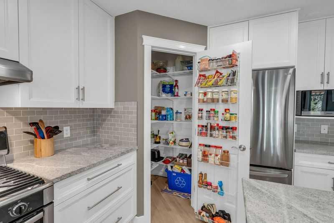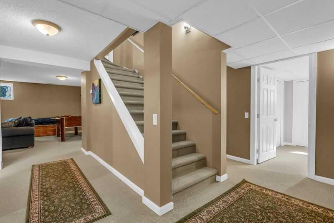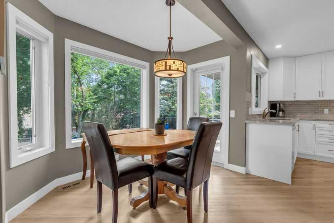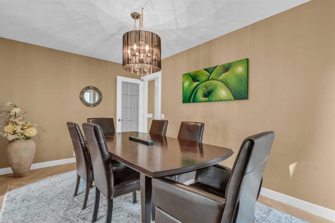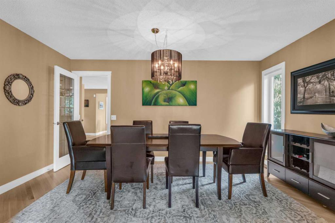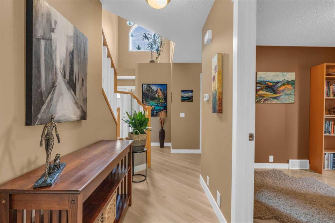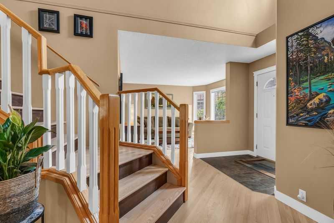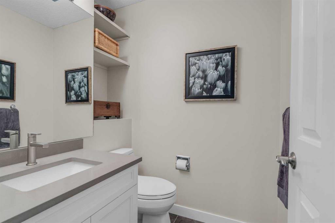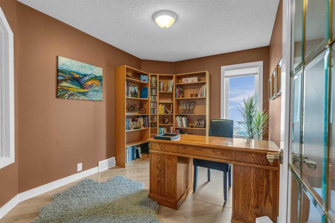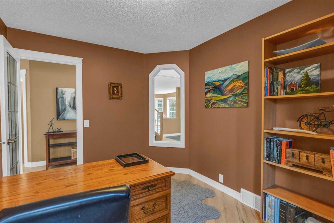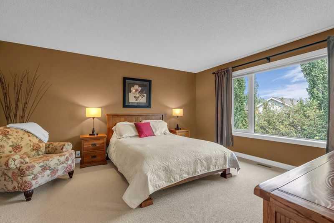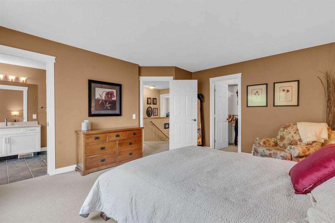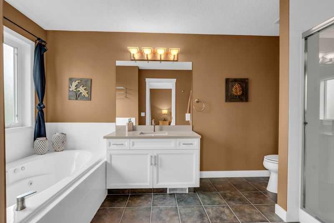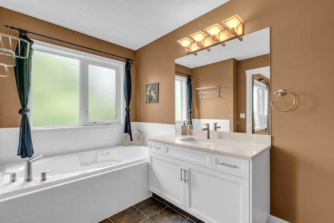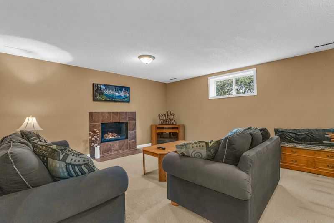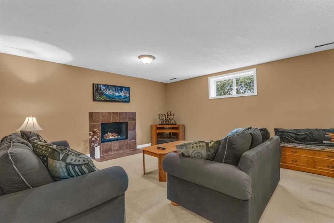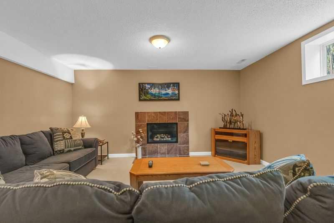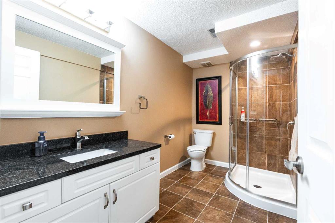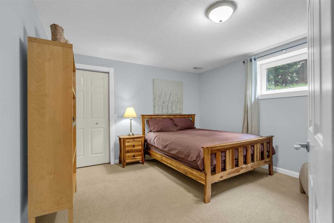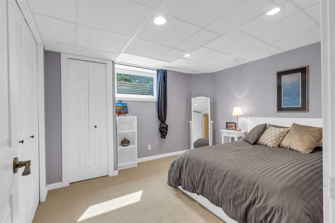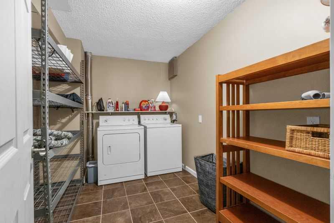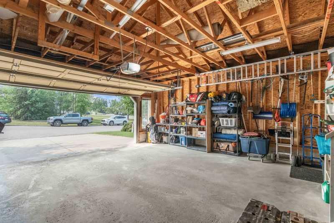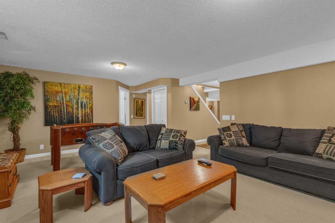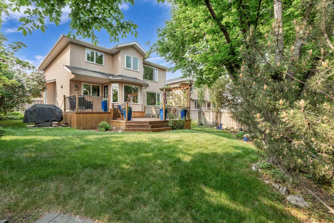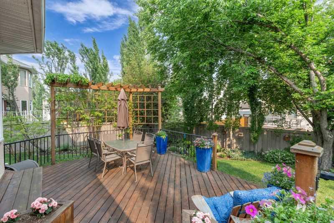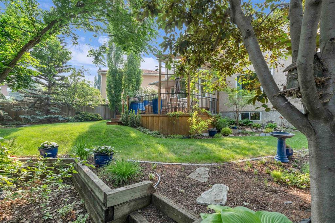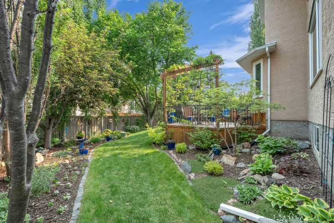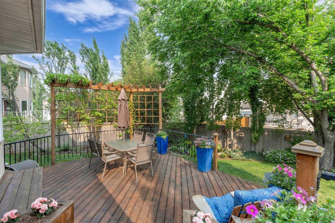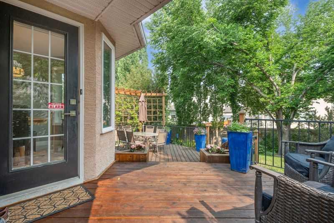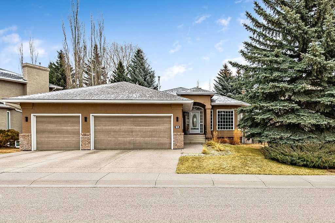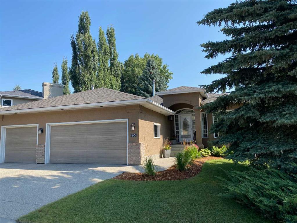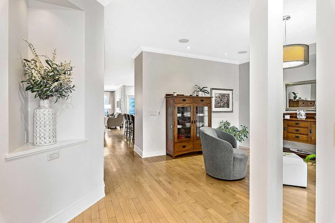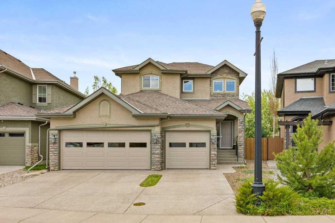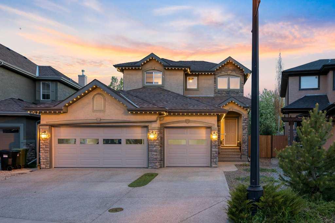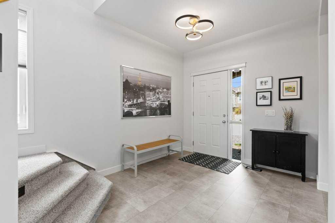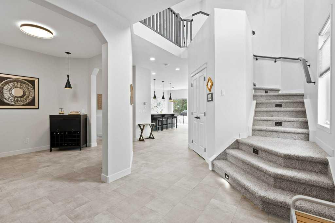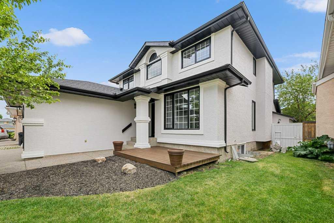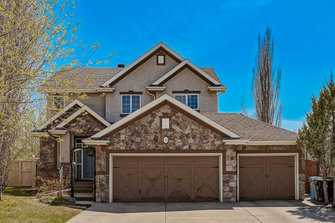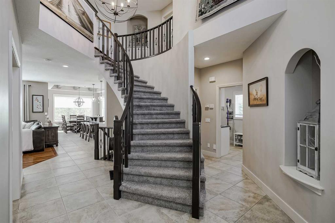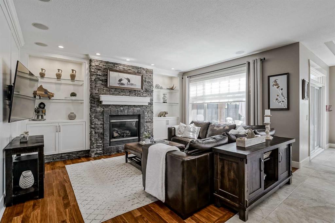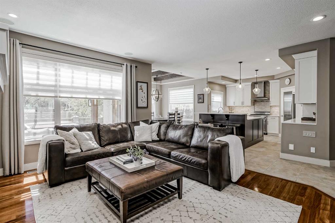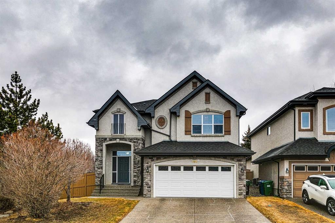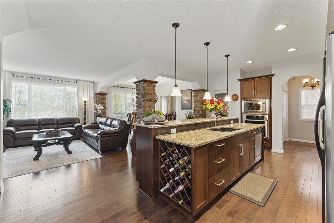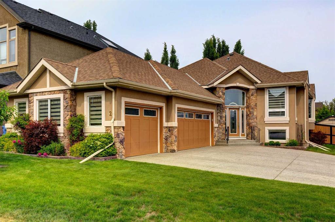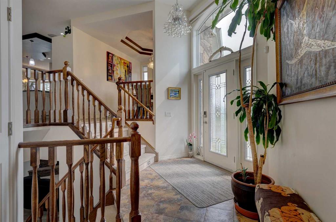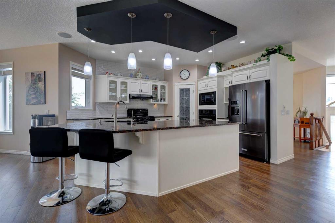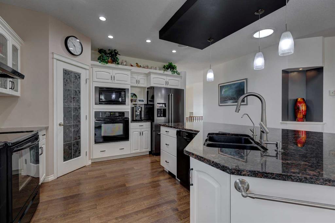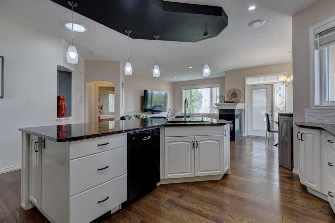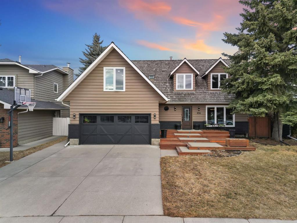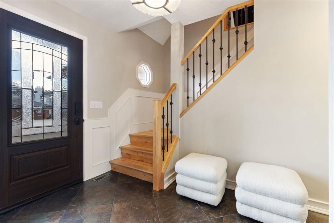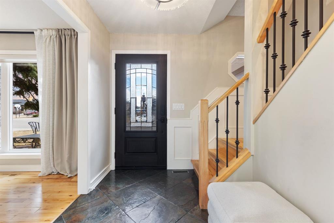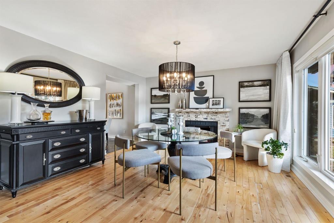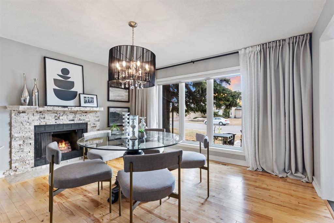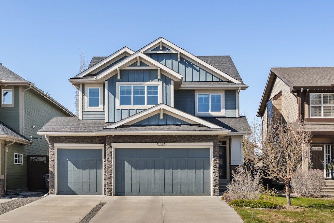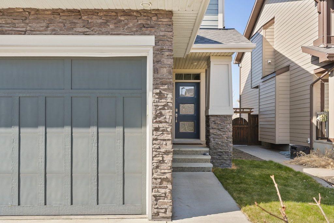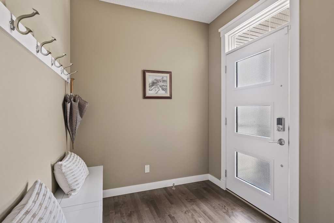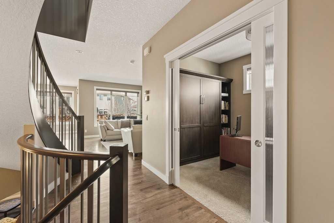282 Mt Norquay Park SE
Calgary T2Z 2R4
MLS® Number: A2230439
$ 1,149,900
6
BEDROOMS
3 + 1
BATHROOMS
1994
YEAR BUILT
*OPEN HOUSE * SATURDAY, JUNE 14th. 2025 1 pm-4 pm* Pristine & Stunning Residence located in the highly desirable 'Mountain Park' area of McKenzie Lake, this beautiful 6 bedroom + 3.5 Bathroom, 2517 SQFT home (+1205 SQFT basement that features 2 x bedrooms + 1 x 4 piece bathroom + Laundry room) is the first home to become available for sale in this quiet and tranquil cul-de-sac since 2023. Every so often, the perfect package comes along—where house, design, location, and community align to offer a once-in-a-lifetime home buying opportunity. This is it. From the stunning curb appeal to the park-like backyard, this home is the ideal blend of beauty and functionality. Inside, the well-designed floor plan is both practical and luxurious. The spacious kitchen is a cook’s dream, featuring a large island, walk-in pantry, and a generous breakfast nook, with discreet access to the formal dining room—perfect for entertaining. The inviting family room boasts a spectacular stone fireplace, creating a cozy atmosphere for relaxing evenings. The main floor also includes a separate living room, a full bathroom, a large mud, and a versatile den/home office. Upstairs, you’ll find four generously sized bedrooms. The primary suite includes a spa-inspired ensuite with a soaker tub, oversized shower, and ample space to unwind. Step outside and fall in love with the incredible backyard oasis—a large deck, professional landscaping, a custom fire pit, and most importantly, privacy. Even your vehicles get VIP treatment in the extra-large garage. Topping it all off? A quiet cul-de-sac location, access to pathways that lead to the Bow River Valley and Fish Creek Provincial Park and nearby exclusive access to McKenzie Lake. This is a 'gem' and is a must see if you are looking for a home that has it all!!!
| COMMUNITY | McKenzie Lake |
| PROPERTY TYPE | Detached |
| BUILDING TYPE | House |
| STYLE | 2 Storey |
| YEAR BUILT | 1994 |
| SQUARE FOOTAGE | 2,518 |
| BEDROOMS | 6 |
| BATHROOMS | 4.00 |
| BASEMENT | Finished, Full |
| AMENITIES | |
| APPLIANCES | Dishwasher, Dryer, Gas Cooktop, Gas Oven, Microwave, Washer, Water Conditioner |
| COOLING | Central Air |
| FIREPLACE | Gas |
| FLOORING | Carpet, Ceramic Tile, Hardwood |
| HEATING | Forced Air |
| LAUNDRY | In Basement |
| LOT FEATURES | Cul-De-Sac |
| PARKING | Double Garage Attached |
| RESTRICTIONS | None Known |
| ROOF | Asphalt |
| TITLE | Fee Simple |
| BROKER | eXp Realty |
| ROOMS | DIMENSIONS (m) | LEVEL |
|---|---|---|
| Bedroom | 41`8" x 36`5" | Basement |
| Bedroom | 39`4" x 36`9" | Basement |
| 3pc Bathroom | 16`9" x 35`1" | Basement |
| 2pc Bathroom | 16`5" x 13`5" | Main |
| Kitchen | 57`5" x 49`7" | Main |
| Bedroom | 45`3" x 39`0" | Second |
| Bedroom | 39`4" x 39`8" | Second |
| Bedroom | 41`8" x 36`9" | Second |
| Bedroom - Primary | 50`6" x 43`0" | Second |
| 4pc Ensuite bath | 44`7" x 24`7" | Second |
| 4pc Bathroom | 16`5" x 30`6" | Second |

