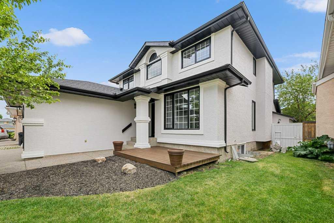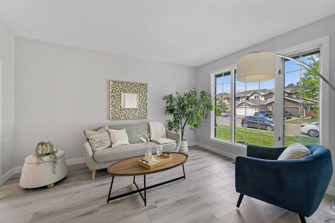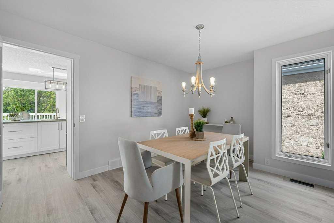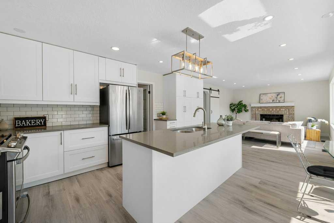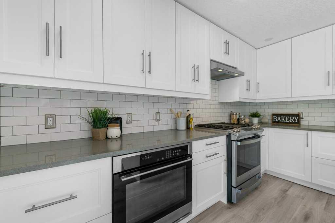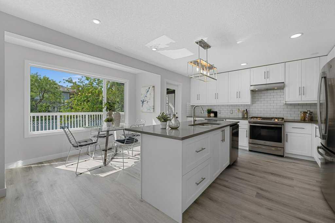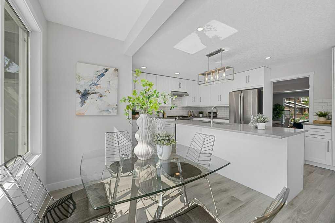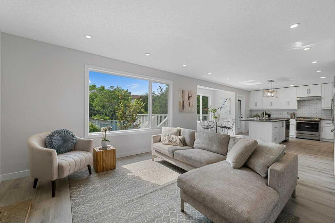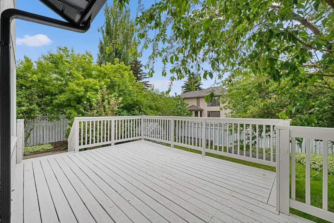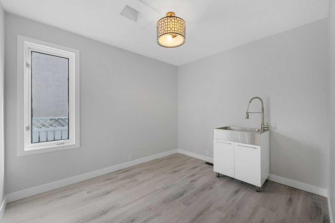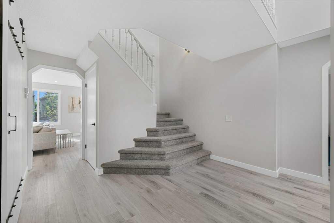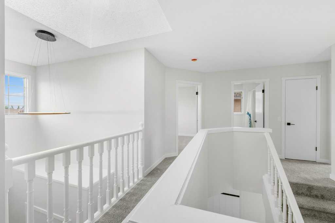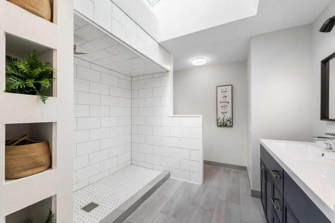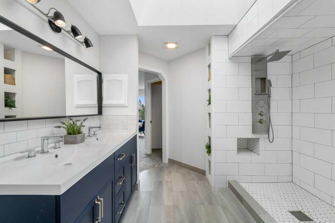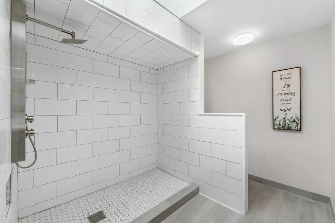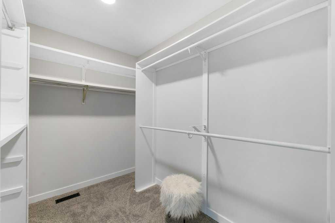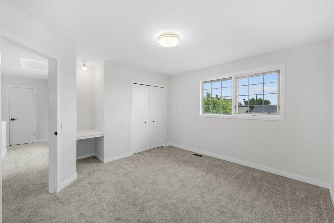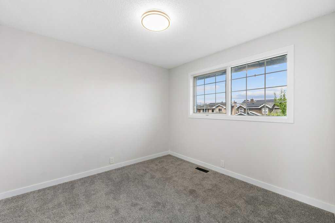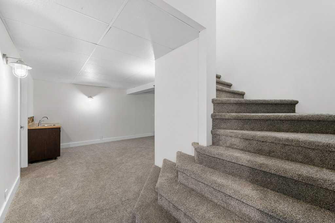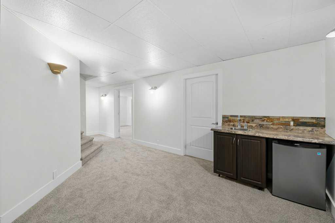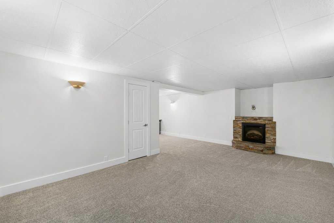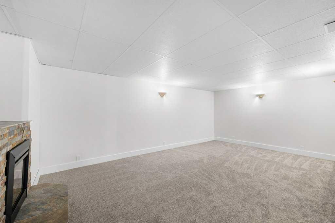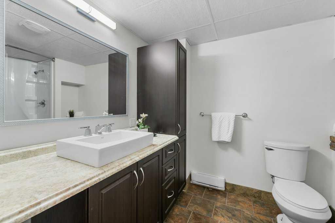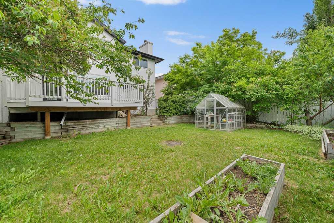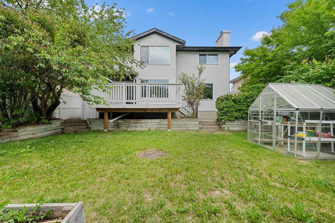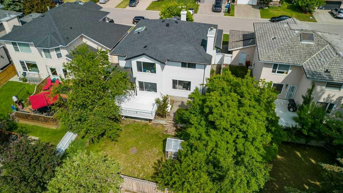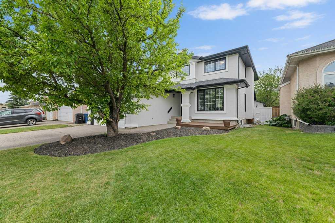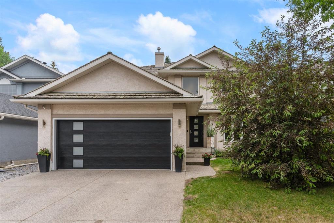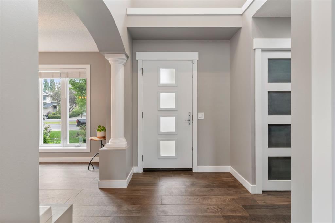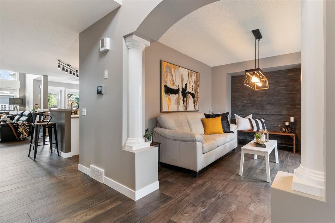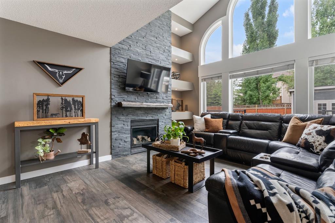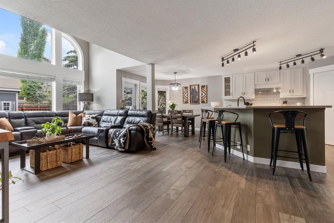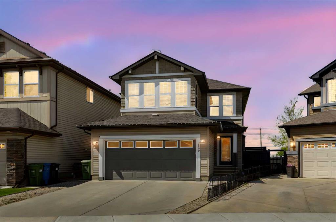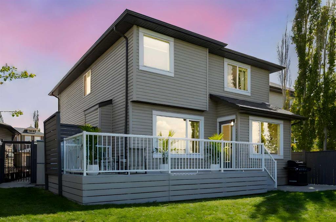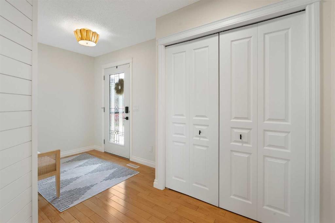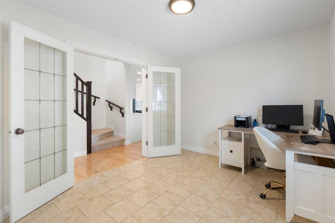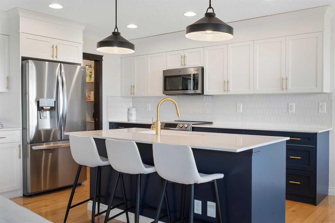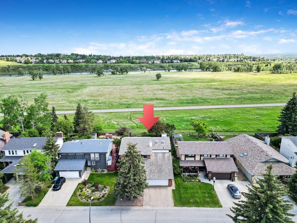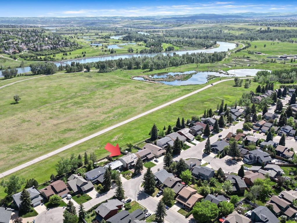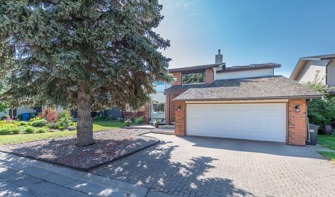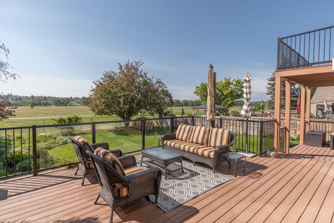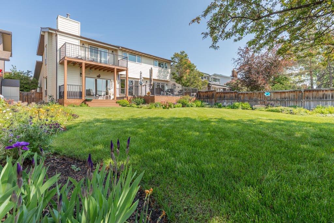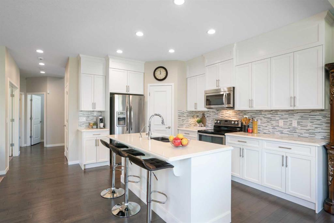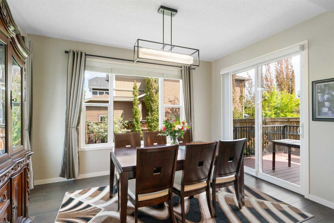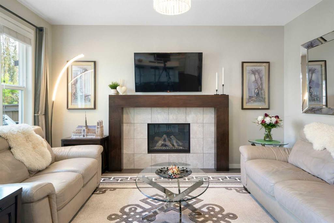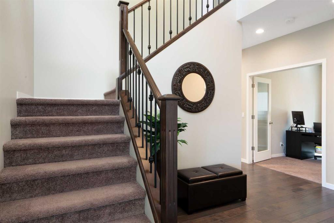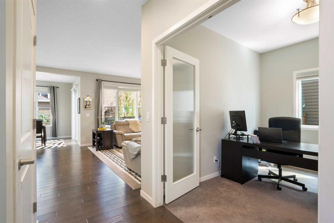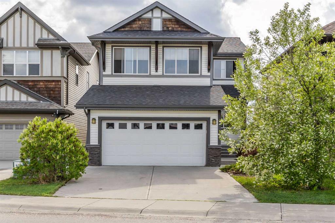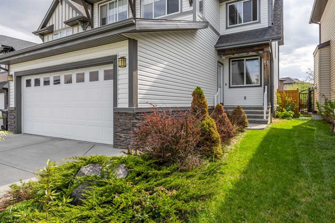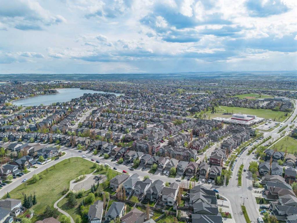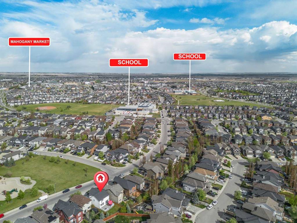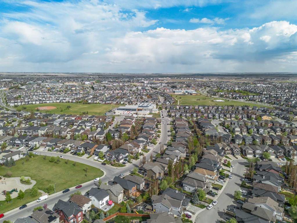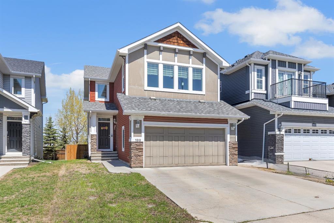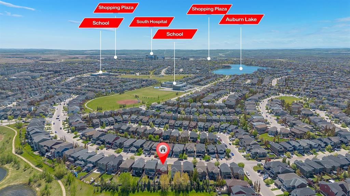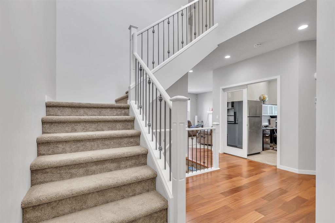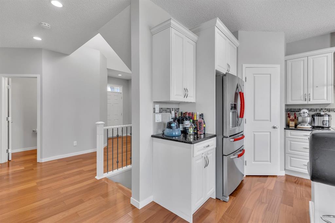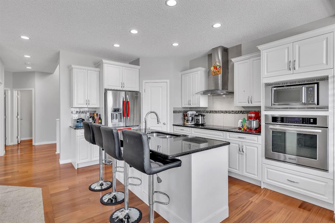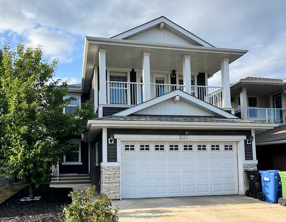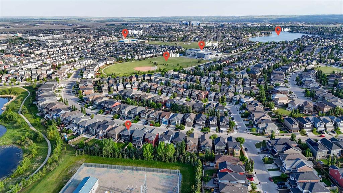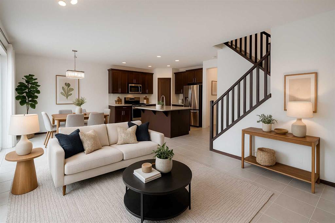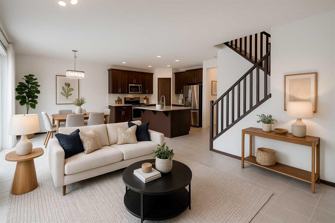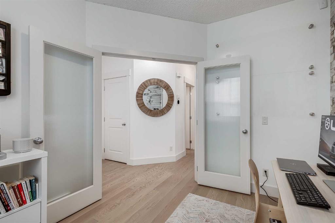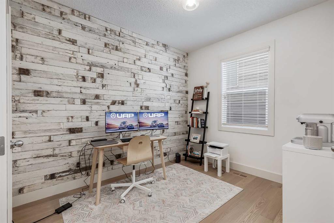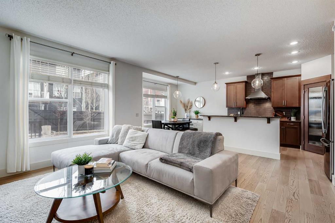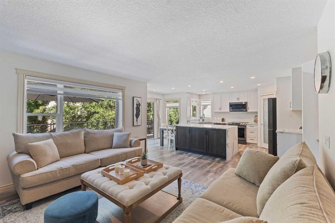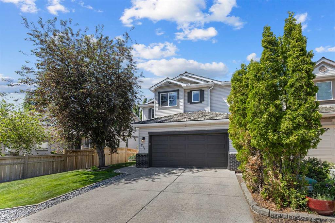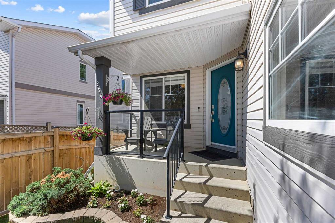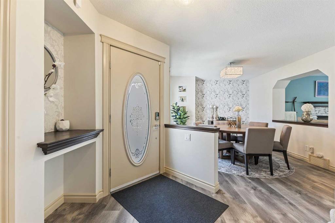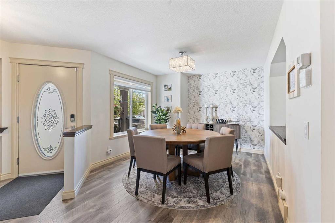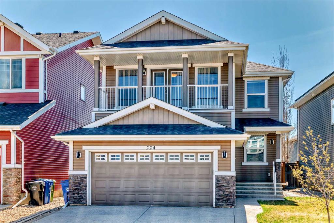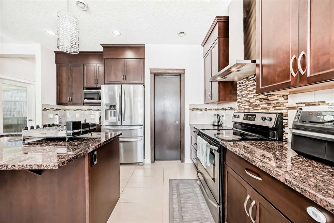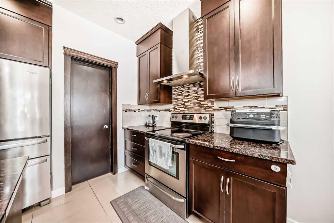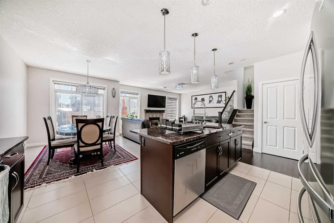54 Mckenzie Lake Manor SE
Calgary T2Z 1Y2
MLS® Number: A2231608
$ 925,000
6
BEDROOMS
3 + 1
BATHROOMS
2,521
SQUARE FEET
1991
YEAR BUILT
Welcome to this extensively updated 6-bedroom home offering over 3700 sq ft of quality living space. Ideally situated on a quiet mature street with exclusive lake privileges. This property has undergone significant renovations, ensuring a turn-key experience for its new owners. The spacious main floor offers a traditional living and dining room, leading to a fully renovated kitchen equipped with new countertops, appliances, and a gas range. A center island, corner pantry, and eating nook flow seamlessly into the Great Room with a wood-burning fireplace. Also on this level are a laundry room and den (previously set-up as a butler pantry, easily convertible to an office), a half bath for guests, and a mudroom. Upstairs, you'll find a generous primary bedroom, with an ensuite bathroom featuring spacious shower & dual sinks just off of a walk-in closet. This top floor also delivers three well-proportioned additional bedrooms and a 2nd full 4-piece bath. The basement level has also received updates to maximize living space, now featuring a huge rec room with 2nd fireplace, a bar area, yet another full bathroom, and two upgraded bedrooms, making this a true 6-bedroom home. Beyond the aesthetics, enjoy the practical benefits of brand-new PEX plumbing, newer hot water tank and furnace. The exterior boasts a beautiful, sunny west-facing yard, complete with a deck perfect for entertaining. This large family home offers incredible value and modern comfort in desirable Mckenzie Lake. Book your private showing today!
| COMMUNITY | McKenzie Lake |
| PROPERTY TYPE | Detached |
| BUILDING TYPE | House |
| STYLE | 2 Storey |
| YEAR BUILT | 1991 |
| SQUARE FOOTAGE | 2,521 |
| BEDROOMS | 6 |
| BATHROOMS | 4.00 |
| BASEMENT | Finished, Full |
| AMENITIES | |
| APPLIANCES | Built-In Refrigerator, Dishwasher, Dryer, Garage Control(s), Gas Oven, Gas Range, Range Hood, Washer |
| COOLING | None |
| FIREPLACE | Wood Burning |
| FLOORING | Carpet, Vinyl |
| HEATING | Forced Air |
| LAUNDRY | Laundry Room |
| LOT FEATURES | Landscaped, Treed |
| PARKING | Double Garage Attached |
| RESTRICTIONS | None Known |
| ROOF | Cedar Shake |
| TITLE | Fee Simple |
| BROKER | CIR Realty |
| ROOMS | DIMENSIONS (m) | LEVEL |
|---|---|---|
| 4pc Bathroom | 7`3" x 10`4" | Basement |
| Bedroom | 12`2" x 12`5" | Basement |
| Bedroom | 17`0" x 10`1" | Basement |
| Game Room | 21`4" x 23`5" | Basement |
| Furnace/Utility Room | 17`7" x 8`2" | Basement |
| Foyer | 5`1" x 10`6" | Main |
| 2pc Bathroom | 5`0" x 5`1" | Main |
| Breakfast Nook | 10`0" x 8`5" | Main |
| Dining Room | 13`11" x 10`6" | Main |
| Kitchen | 17`0" x 13`1" | Main |
| Laundry | 8`5" x 8`7" | Main |
| Living Room | 11`1" x 13`5" | Main |
| Living Room | 16`0" x 13`1" | Main |
| Office | 9`0" x 10`7" | Main |
| 5pc Bathroom | 7`4" x 7`11" | Upper |
| 4pc Ensuite bath | 9`11" x 13`3" | Upper |
| Bedroom | 12`2" x 10`5" | Upper |
| Bedroom | 14`3" x 12`7" | Upper |
| Bedroom | 11`1" x 11`6" | Upper |
| Bedroom - Primary | 16`7" x 19`3" | Upper |
| Walk-In Closet | 6`10" x 12`1" | Upper |



