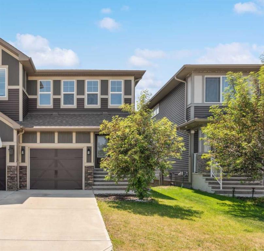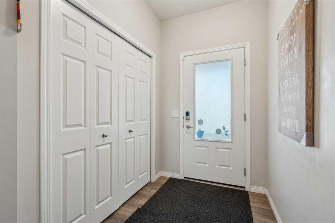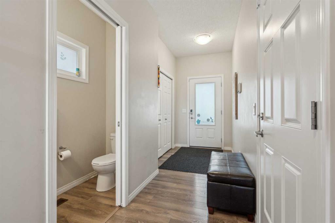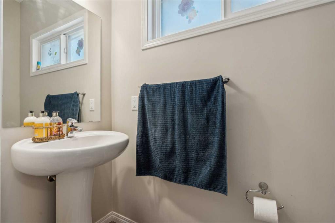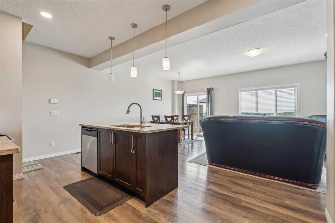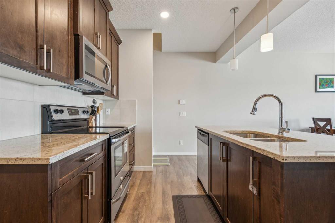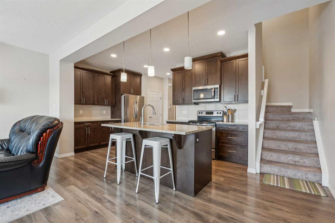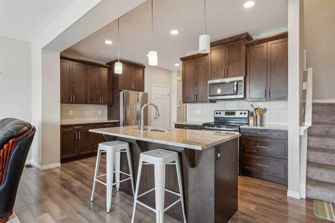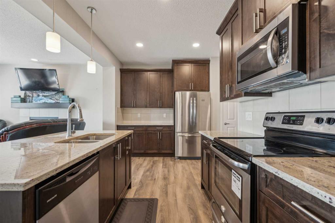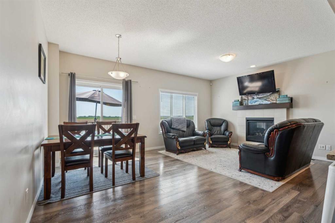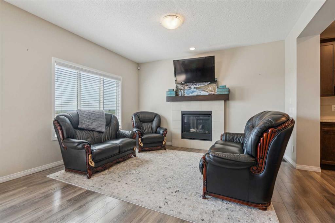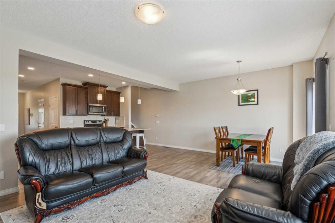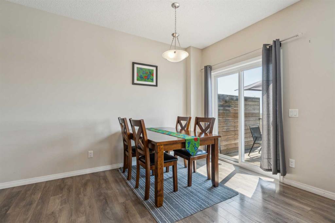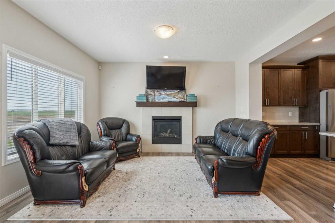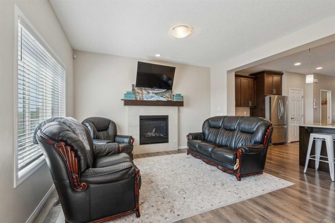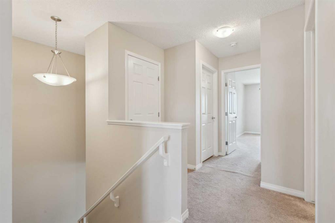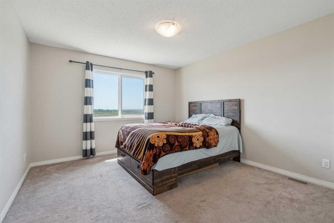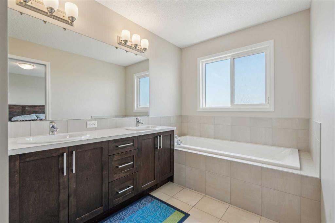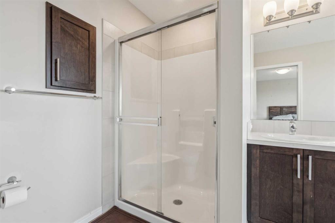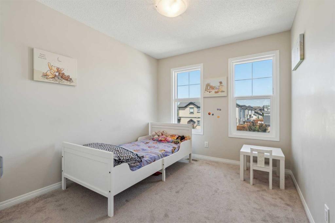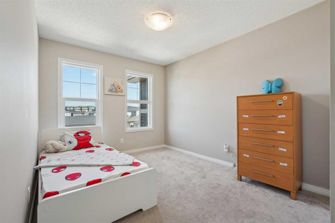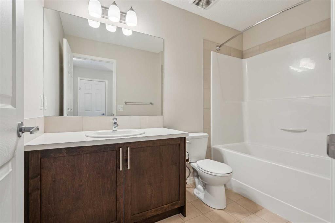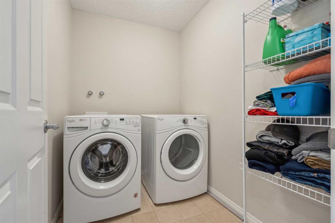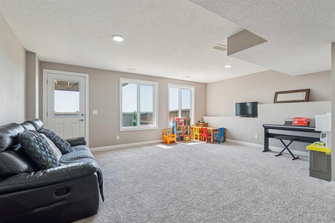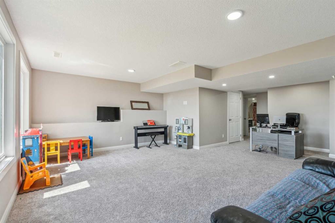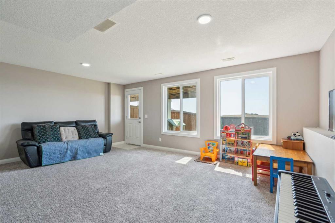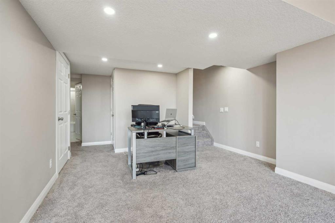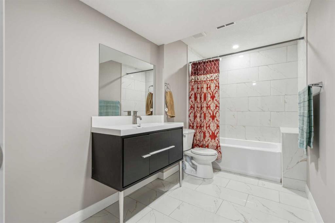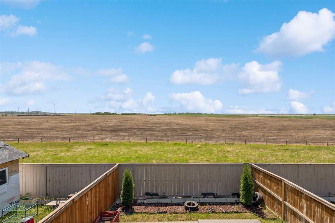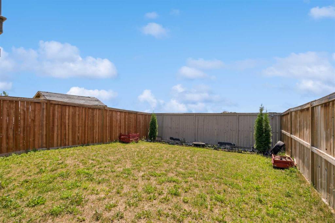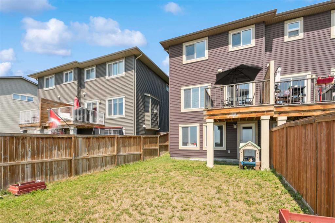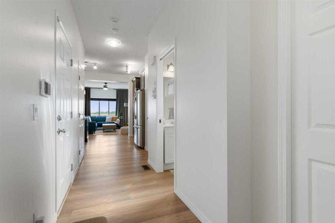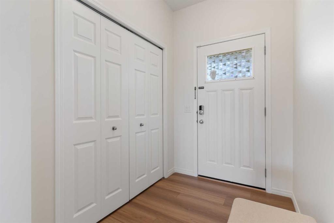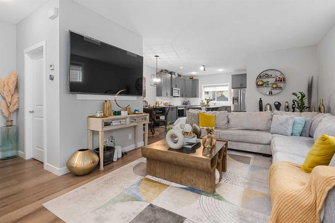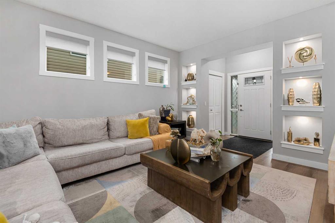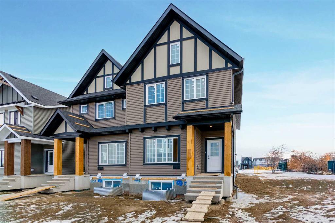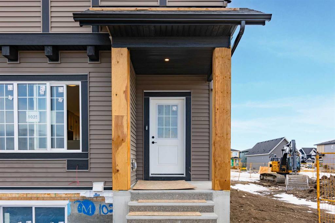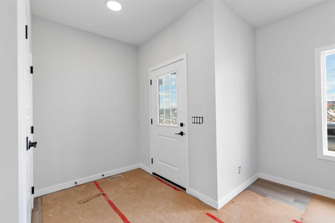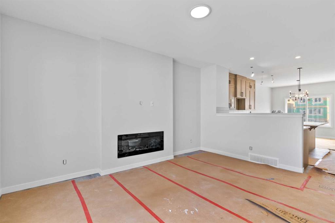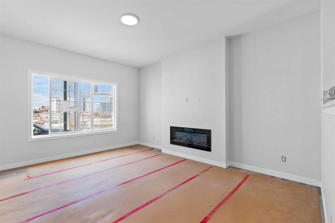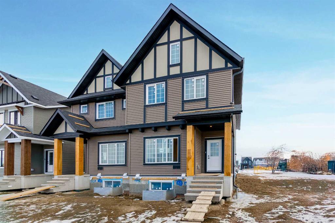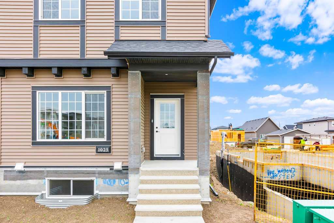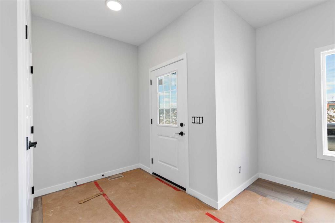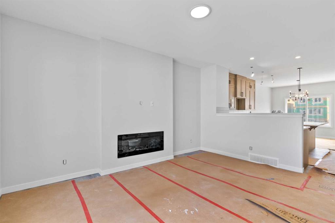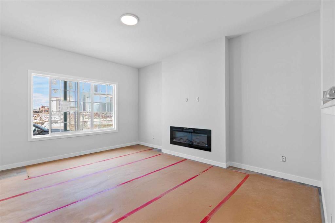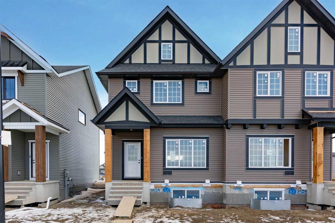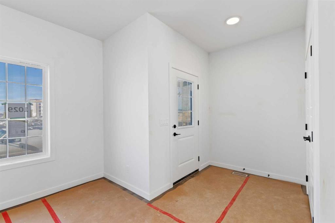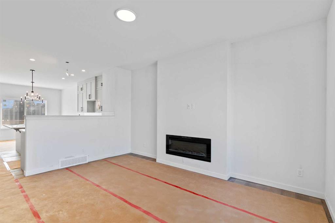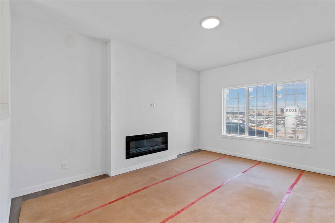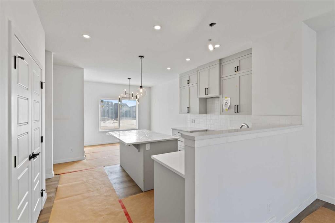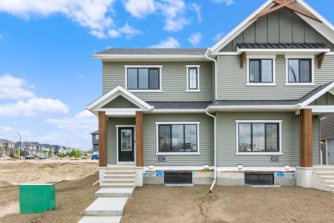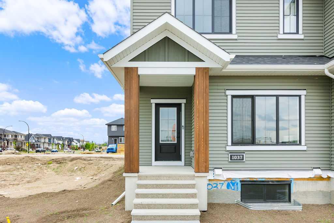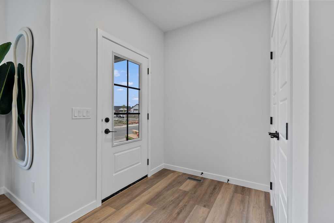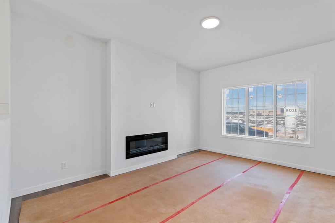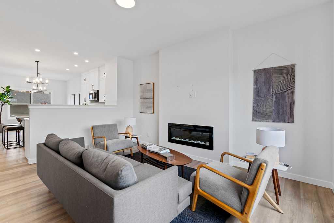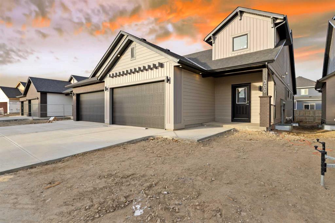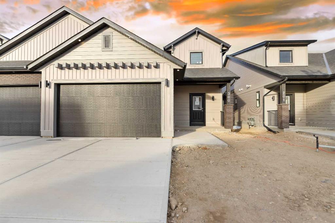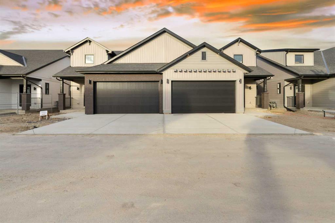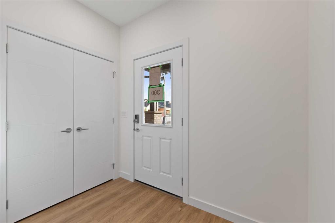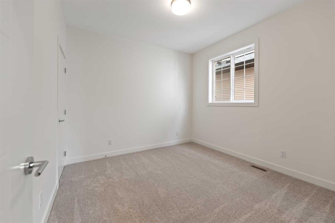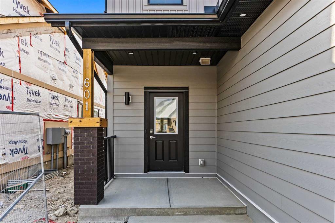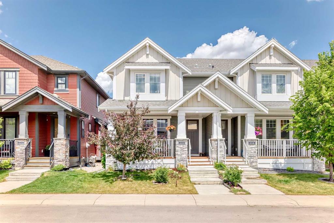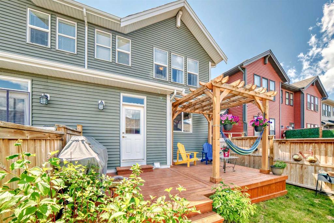281 Hillcrest Road SW
Airdrie T4B 4K1
MLS® Number: A2231377
$ 549,900
3
BEDROOMS
3 + 1
BATHROOMS
1,565
SQUARE FEET
2017
YEAR BUILT
OPEN HOUSE on Sunday June 22, between 12:00 - 2:00pm! Welcome to this exceptional semi-detached home located in the sought-after community of Hillcrest in Airdrie. Boasting one of the largest floor plans on the street, this impressive WALKOUT property offers a perfect blend of space, style, and functionality. Total of 2133 sqft of developed living space. Step inside to discover 9-foot ceilings that enhance the open and airy feel of the main level. The well-appointed kitchen features granite countertops, a large central island that’s perfect for meal prep and casual dining, a walk-in pantry, and stainless steel appliances. The main living and dining areas are bright and spacious, with large windows offering views of the green space. Upstairs, you’ll find a spacious primary bedroom retreat featuring a walk-in closet and a beautifully upgraded 5-piece ensuite complete with a soaker tub, walk-in shower, and dual sinks—offering a spa-like experience at home. Two additional generously sized bedrooms, a full bathroom, and convenient upper-floor laundry complete this thoughtfully designed level. The professionally finished walk-out basement offers incredible versatility—perfect as a cozy entertainment area, guest space, or additional family room. With a separate entrance leading to a covered patio and a fully fenced backyard, it’s an ideal spot for hosting gatherings or simply enjoying your own private outdoor space. Located in a family-friendly neighborhood close to parks, green spaces, schools, shopping, and commuter routes—this home is a rare opportunity that checks all the boxes. Don’t miss out! Book your showing today and discover why Hillcrest is one of Airdrie’s most desirable communities!
| COMMUNITY | Hillcrest |
| PROPERTY TYPE | Semi Detached (Half Duplex) |
| BUILDING TYPE | Duplex |
| STYLE | 2 Storey, Side by Side |
| YEAR BUILT | 2017 |
| SQUARE FOOTAGE | 1,565 |
| BEDROOMS | 3 |
| BATHROOMS | 4.00 |
| BASEMENT | Separate/Exterior Entry, Full, Walk-Out To Grade |
| AMENITIES | |
| APPLIANCES | Dishwasher, Electric Stove, Microwave Hood Fan, Refrigerator, Washer/Dryer |
| COOLING | None |
| FIREPLACE | Gas |
| FLOORING | Carpet, Tile |
| HEATING | High Efficiency, Forced Air |
| LAUNDRY | Laundry Room |
| LOT FEATURES | Backs on to Park/Green Space, No Neighbours Behind, Rectangular Lot |
| PARKING | Single Garage Attached |
| RESTRICTIONS | Airspace Restriction, Restrictive Covenant, Utility Right Of Way |
| ROOF | Asphalt Shingle |
| TITLE | Fee Simple |
| BROKER | RE/MAX Complete Realty |
| ROOMS | DIMENSIONS (m) | LEVEL |
|---|---|---|
| Game Room | 23`2" x 17`11" | Basement |
| 4pc Bathroom | Basement | |
| Kitchen | 15`4" x 8`11" | Main |
| Dining Room | 13`8" x 6`11" | Main |
| Living Room | 13`8" x 11`11" | Main |
| 2pc Bathroom | Main | |
| 4pc Bathroom | Upper | |
| 5pc Ensuite bath | Upper | |
| Bedroom - Primary | 12`11" x 11`8" | Upper |
| Bedroom | 10`5" x 9`1" | Upper |
| Bedroom | 11`9" x 9`5" | Upper |

