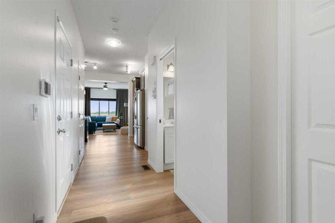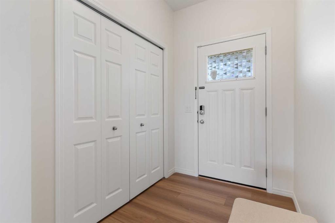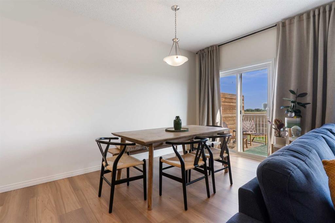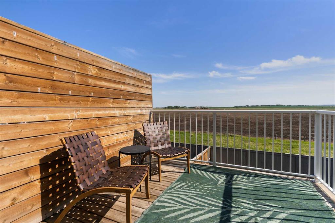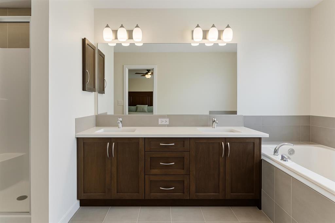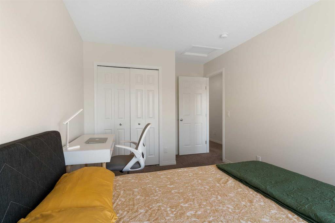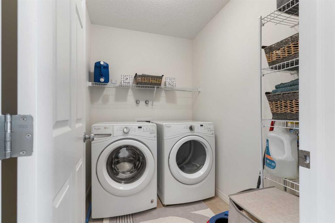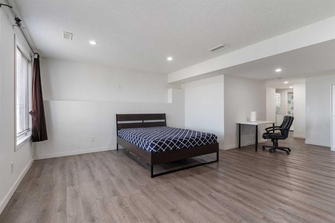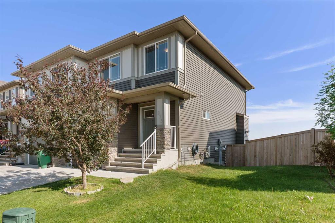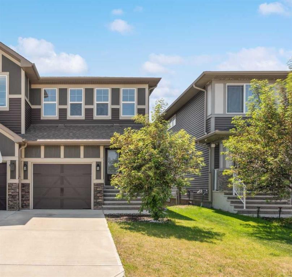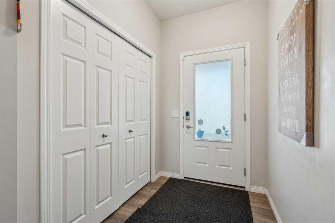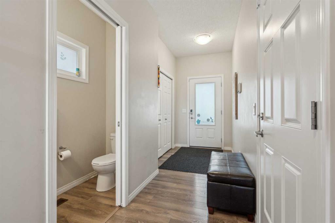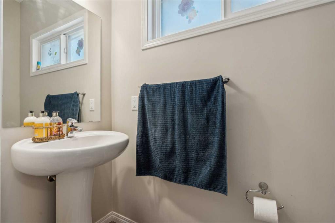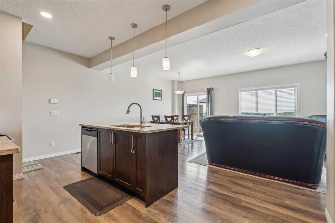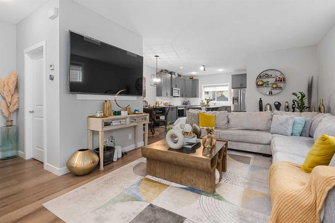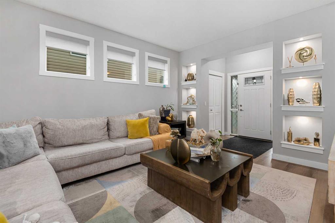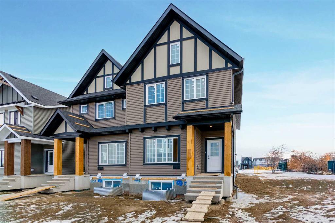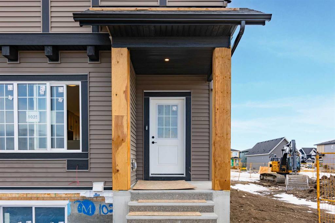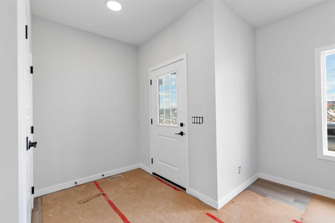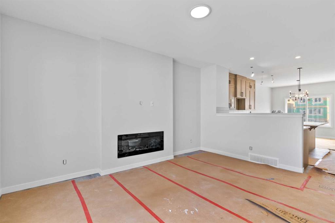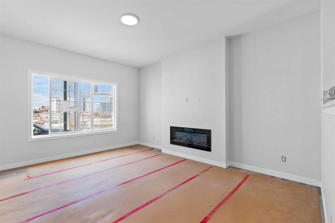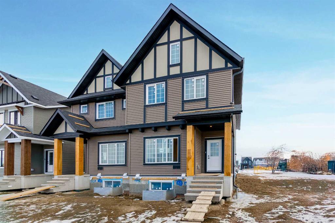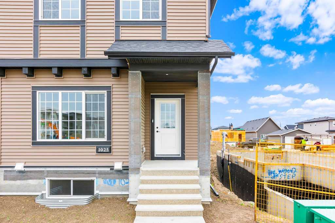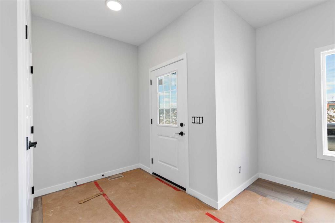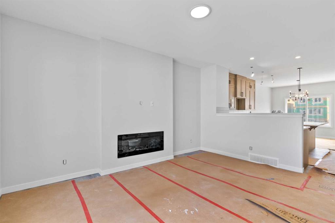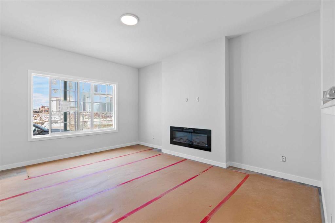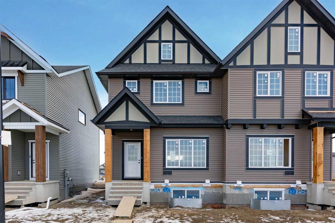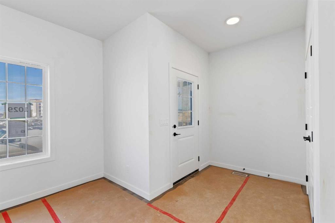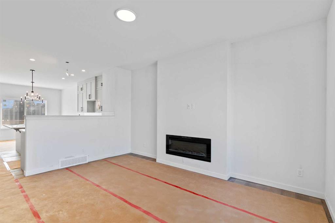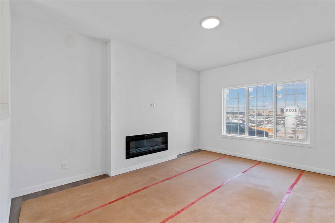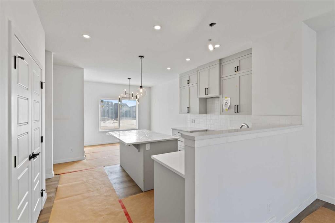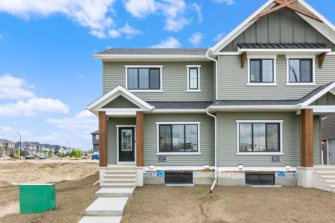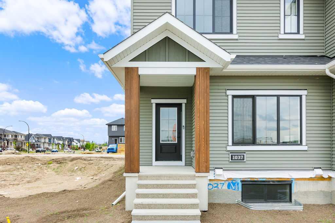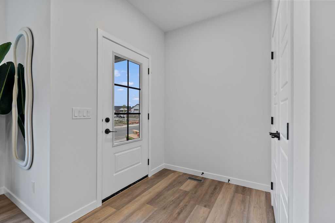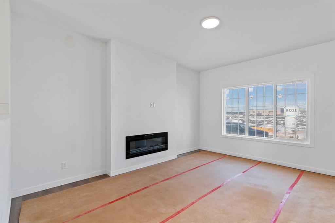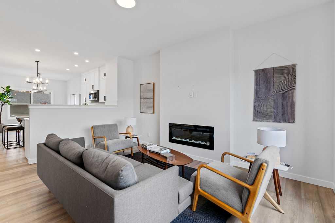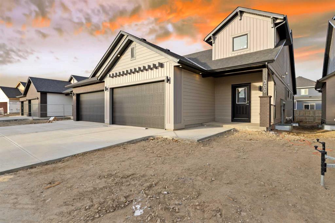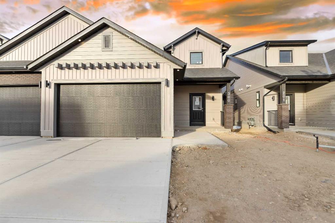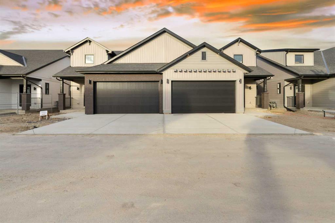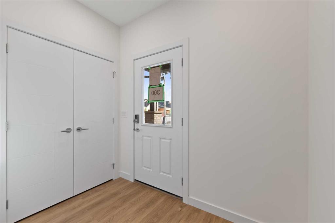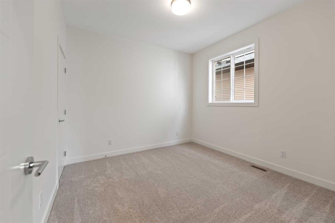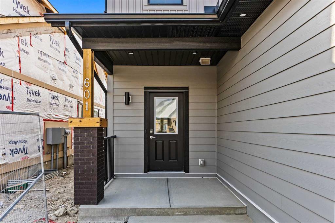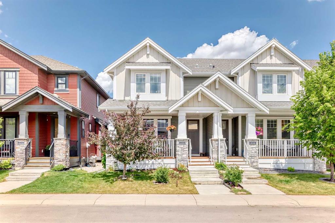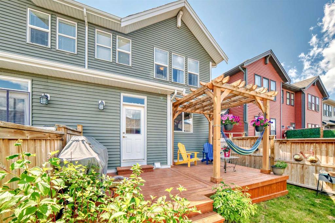273 Hillcrest Road SW
Airdrie T4B 4K1
MLS® Number: A2231254
$ 575,000
3
BEDROOMS
3 + 1
BATHROOMS
1,566
SQUARE FEET
2017
YEAR BUILT
Welcome to the community of Hillcrest at 273 Hillcrest RD SW , Airdrie!?This beautiful home offers 3 bedrooms and 3.5 bathrooms.Freshly painted with new vinyl flooring on the main floor, adding a modern and stylish touch throughout. Enjoy outdoor entertaining on the spacious deck, complete with a BBQ gas line—ideal for summer gatherings.The single attached garage and additional parking pad provide convenient parking options. Illegal Basement Suite is an asset to this property, which is currently rented. This home is just a short walk to nearby playgrounds and schools, making it an ideal choice for growing families. Don’t miss out on this fantastic opportunity—schedule your showing today!
| COMMUNITY | Hillcrest |
| PROPERTY TYPE | Semi Detached (Half Duplex) |
| BUILDING TYPE | Duplex |
| STYLE | 2 Storey, Side by Side |
| YEAR BUILT | 2017 |
| SQUARE FOOTAGE | 1,566 |
| BEDROOMS | 3 |
| BATHROOMS | 4.00 |
| BASEMENT | Separate/Exterior Entry, Finished, Full, Walk-Out To Grade |
| AMENITIES | |
| APPLIANCES | Dishwasher, Garage Control(s), Gas Range, Microwave, Range Hood, Refrigerator, See Remarks, Washer/Dryer |
| COOLING | None |
| FIREPLACE | Family Room, Gas |
| FLOORING | Carpet, Ceramic Tile, Vinyl Plank |
| HEATING | Fireplace(s), Forced Air, Natural Gas |
| LAUNDRY | In Basement, Upper Level |
| LOT FEATURES | Back Yard |
| PARKING | Front Drive, Parking Pad, Single Garage Attached |
| RESTRICTIONS | Utility Right Of Way |
| ROOF | Asphalt Shingle |
| TITLE | Fee Simple |
| BROKER | Royal LePage Mission Real Estate |
| ROOMS | DIMENSIONS (m) | LEVEL |
|---|---|---|
| 4pc Bathroom | 5`10" x 9`0" | Basement |
| Kitchen | 4`5" x 13`10" | Basement |
| Den | 12`7" x 9`3" | Basement |
| Game Room | 13`7" x 13`10" | Basement |
| Furnace/Utility Room | 5`1" x 14`2" | Basement |
| 2pc Bathroom | 2`10" x 6`10" | Main |
| Dining Room | 8`11" x 14`8" | Main |
| Kitchen | 18`11" x 8`5" | Main |
| Living Room | 10`0" x 14`8" | Main |
| 4pc Bathroom | 5`7" x 9`3" | Second |
| 5pc Ensuite bath | 7`10" x 13`3" | Second |
| Bedroom | 9`2" x 10`6" | Second |
| Bedroom | 9`6" x 15`1" | Second |
| Laundry | 7`6" x 5`5" | Second |
| Bedroom - Primary | 11`9" x 14`11" | Second |


