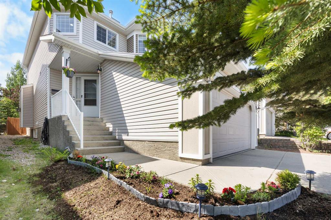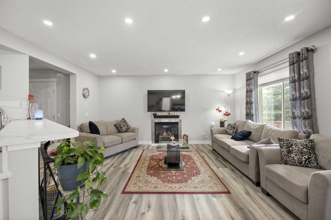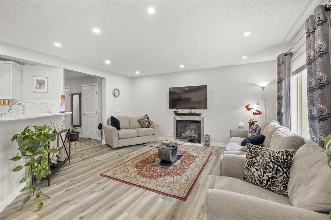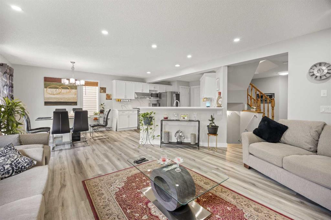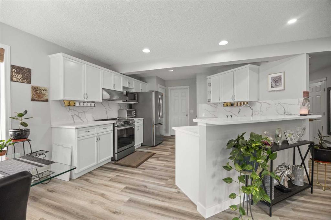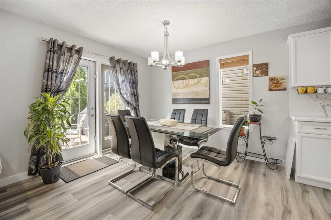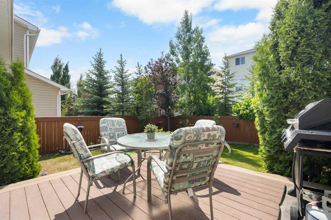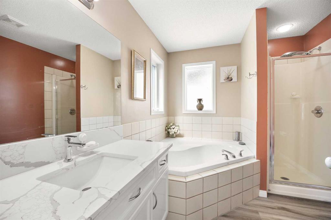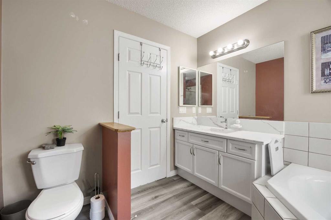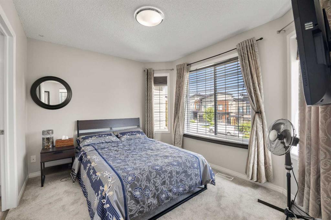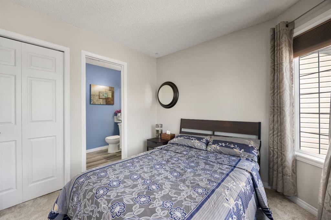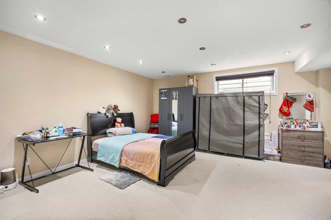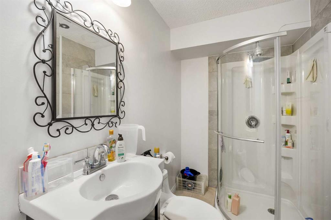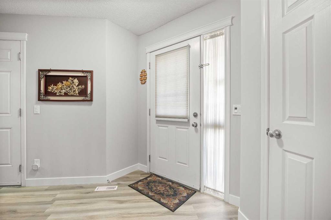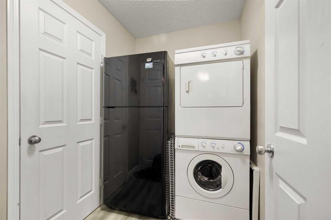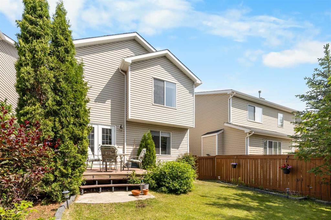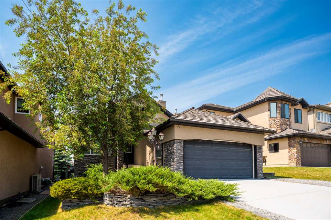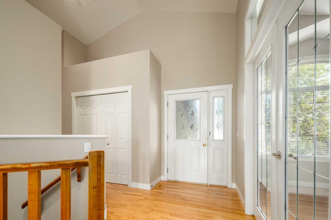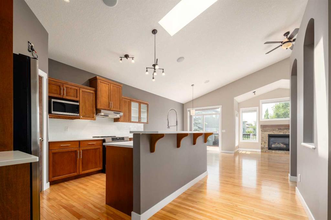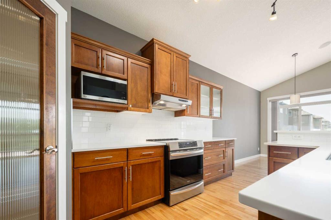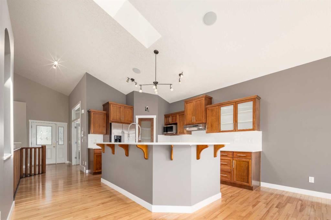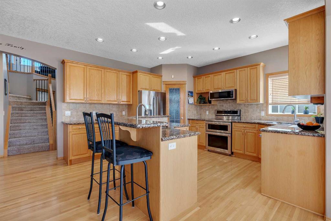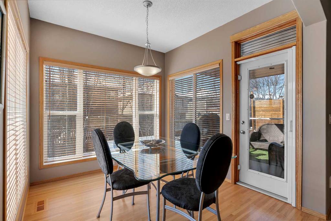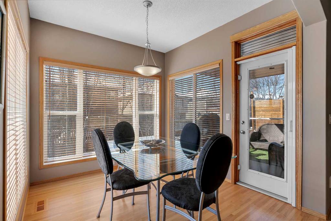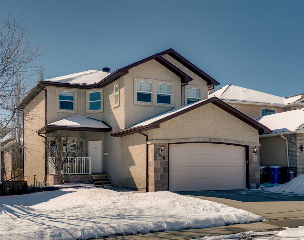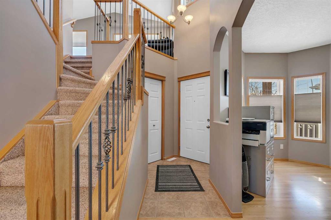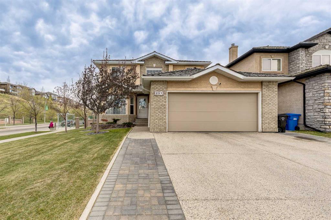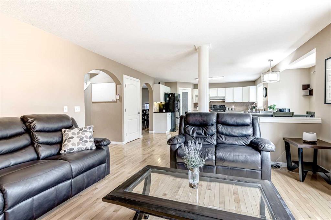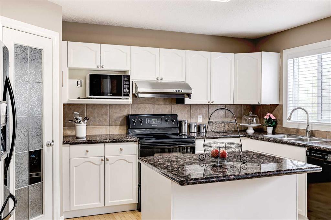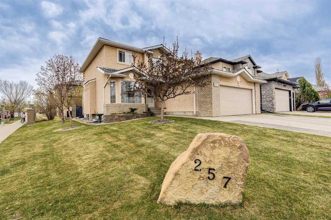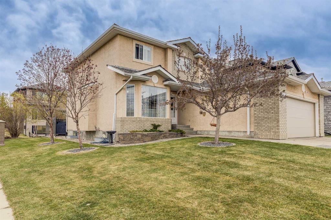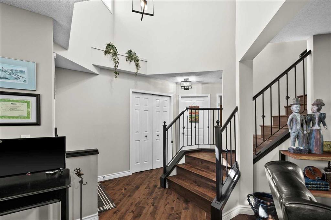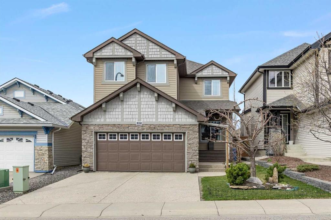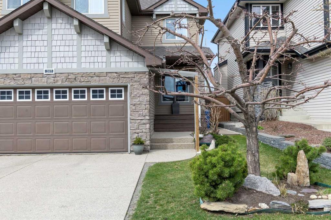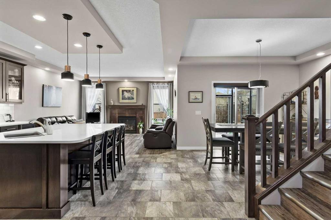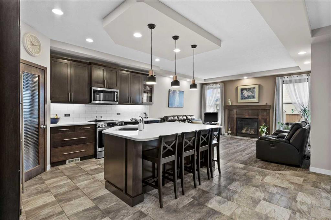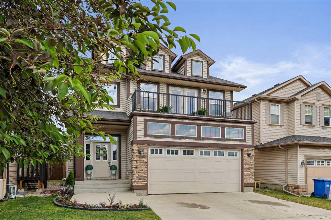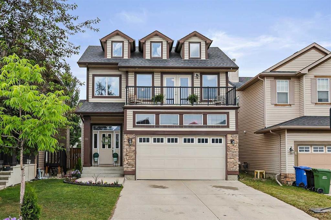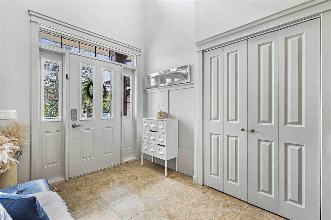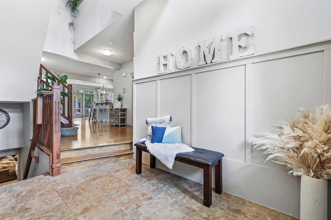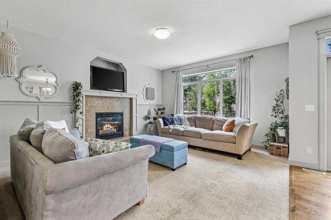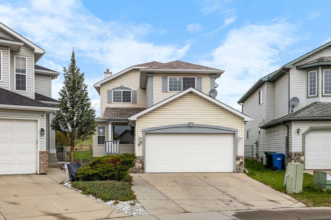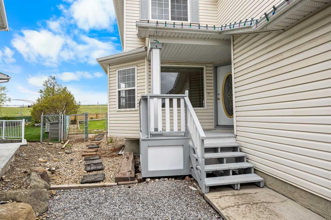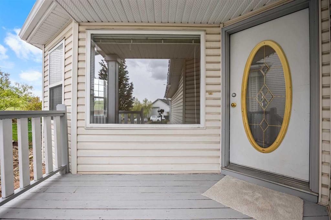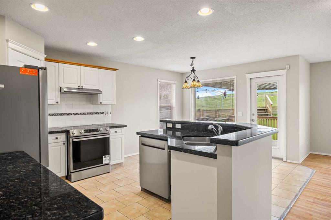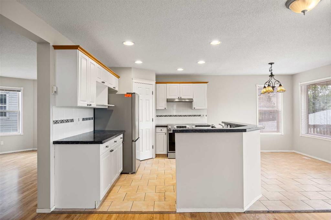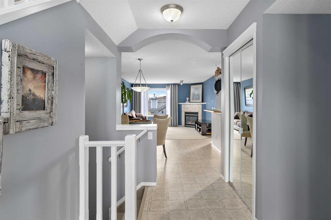266 Royal Elm Road NW
Calgary T3G 5V5
MLS® Number: A2232381
$ 735,000
3
BEDROOMS
3 + 1
BATHROOMS
1,572
SQUARE FEET
2005
YEAR BUILT
**OPEN HOUSE this Sat on Jun 21 at 2-4pm** Located in the vibrant and family-friendly community of Royal Oak, this well-maintained home offers an ideal blend of comfort, convenience, and everyday functionality. With the C-Train station and bus stops just a short walk away, and close proximity to top-rated schools, shopping, restaurants, and the Royal Oak YMCA, this home is perfectly positioned for modern living in NW Calgary. Step inside to discover a well-planned layout that blends comfort and practicality. The main level features a bright and inviting Living Room with a cozy gas fireplace and abundant natural light from a large window. The newly installed durable vinyl plank flooring flows throughout, creating a cohesive look with modern, low-maintenance appeal. The updated Kitchen is both stylish and functional, featuring New stainless steel appliances, new quartz countertops, a raised eating bar, and ample white cabinetry. The adjoining Dining Room leads to a spacious low-maintenance composite deck — perfect for summer BBQs and outdoor entertaining. The upper level offers three comfortable bedrooms and a versatile bonus room. The spacious Primary Bedroom features a walk-in closet and a 4-piece ensuite with new quartz counters and a soaker tub. Two additional bedrooms share a convenient Jack and Jill-style 4-piece bathroom — a great setup for families. The fully finished basement features a large recreation room currently set up as a spacious studio, with a kitchenette and a 3-piece bathroom — ideal for guests, extended family, or potential secondary suite use (subject to city approvals). Enjoy the outdoors in your sunny south-facing backyard, fully fenced and landscaped with fruit trees — perfect for gardening, entertaining, or simply relaxing. Additional highlights include a double attached garage, providing convenient parking and storage. This home combines comfort, functionality, and a fantastic location, making it an excellent choice for those seeking a balanced lifestyle in NW Calgary.
| COMMUNITY | Royal Oak |
| PROPERTY TYPE | Detached |
| BUILDING TYPE | House |
| STYLE | 2 Storey |
| YEAR BUILT | 2005 |
| SQUARE FOOTAGE | 1,572 |
| BEDROOMS | 3 |
| BATHROOMS | 4.00 |
| BASEMENT | Finished, Full |
| AMENITIES | |
| APPLIANCES | Dishwasher, Dryer, Electric Cooktop, Electric Stove, Garage Control(s), Range Hood, Refrigerator, Washer, Window Coverings |
| COOLING | None |
| FIREPLACE | Gas, Living Room |
| FLOORING | Carpet, Vinyl Plank |
| HEATING | Forced Air, Natural Gas |
| LAUNDRY | Laundry Room, Main Level |
| LOT FEATURES | Back Yard, Few Trees, Fruit Trees/Shrub(s), Landscaped, Rectangular Lot |
| PARKING | Double Garage Attached |
| RESTRICTIONS | None Known |
| ROOF | Asphalt Shingle |
| TITLE | Fee Simple |
| BROKER | Jessica Chan Real Estate & Management Inc. |
| ROOMS | DIMENSIONS (m) | LEVEL |
|---|---|---|
| Game Room | 15`7" x 14`3" | Basement |
| Kitchenette | 7`11" x 7`4" | Basement |
| 3pc Bathroom | 0`0" x 0`0" | Basement |
| 2pc Bathroom | 0`0" x 0`0" | Main |
| Living Room | 15`8" x 13`5" | Main |
| Kitchen | 11`1" x 9`8" | Main |
| Dining Room | 10`6" x 8`9" | Main |
| Bedroom - Primary | 12`5" x 11`1" | Upper |
| Bedroom | 10`11" x 9`5" | Upper |
| Bedroom | 9`5" x 8`8" | Upper |
| 4pc Ensuite bath | 0`0" x 0`0" | Upper |
| 4pc Bathroom | 0`0" x 0`0" | Upper |
| Bonus Room | 9`9" x 6`11" | Upper |


