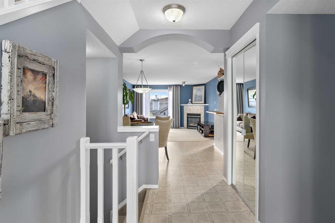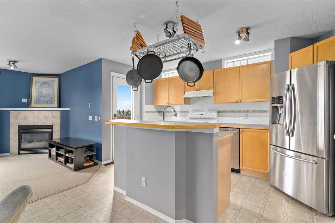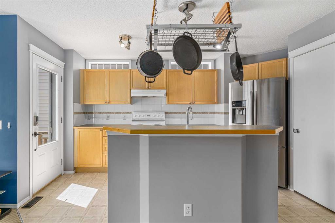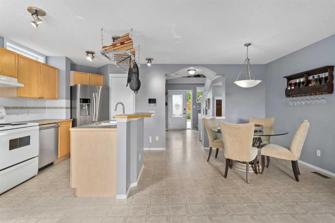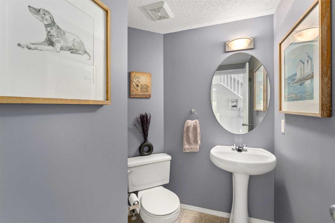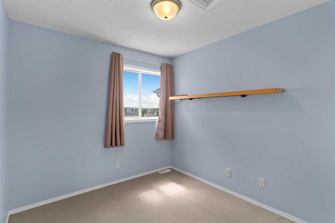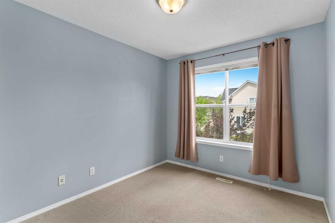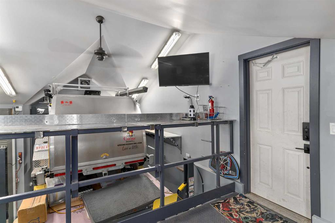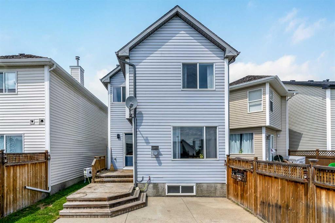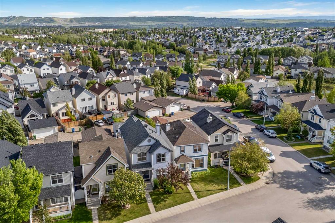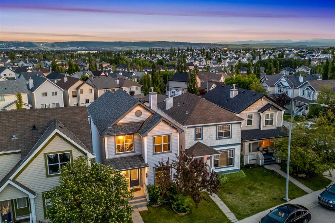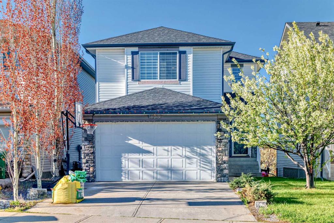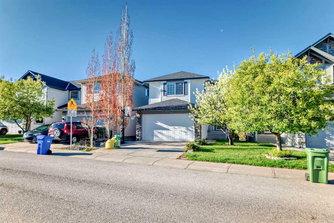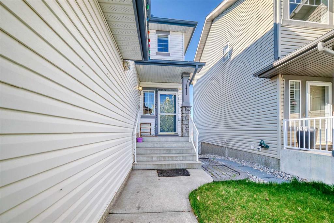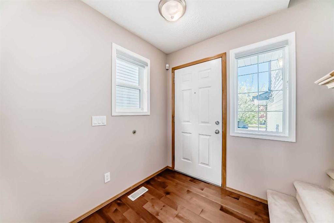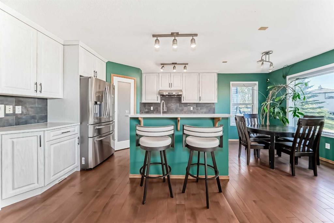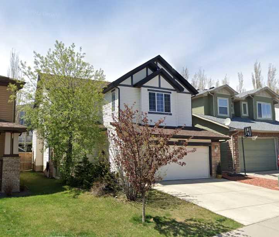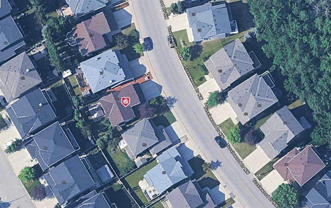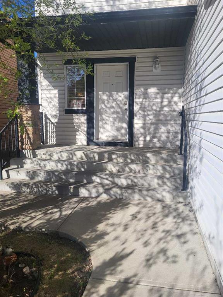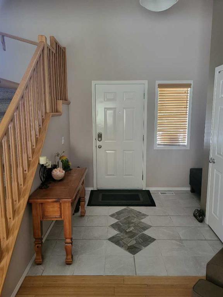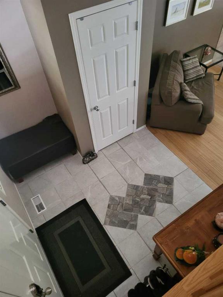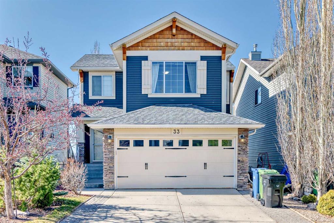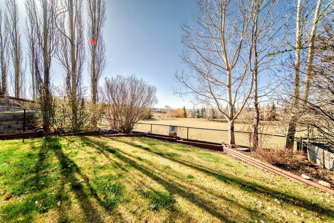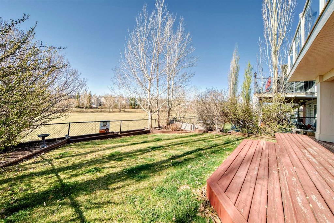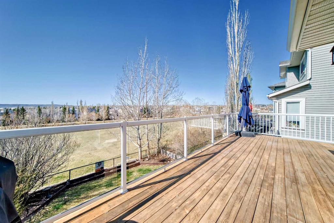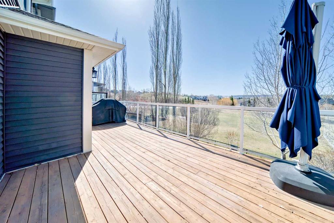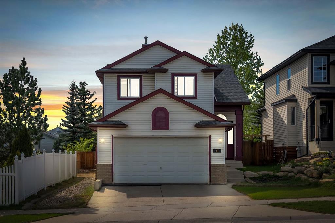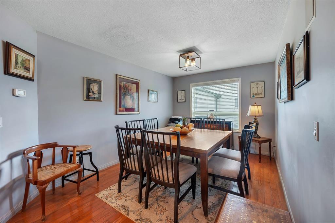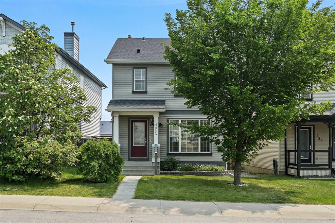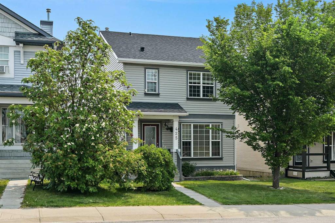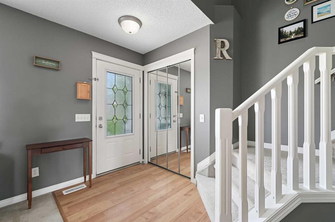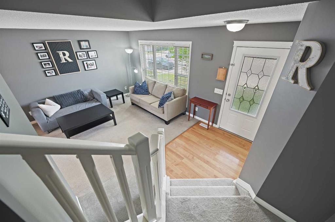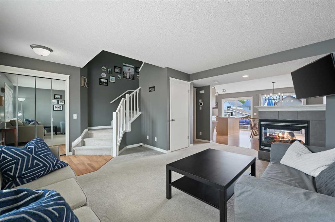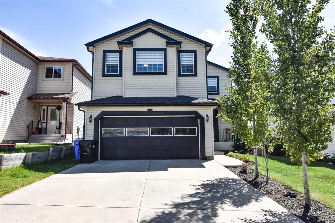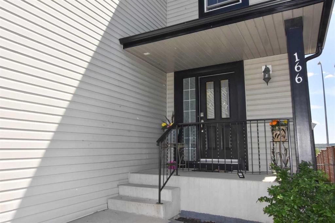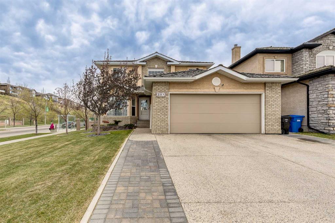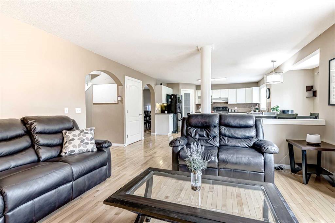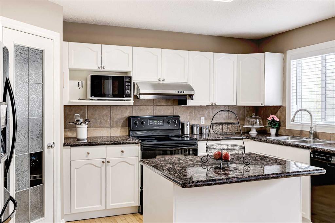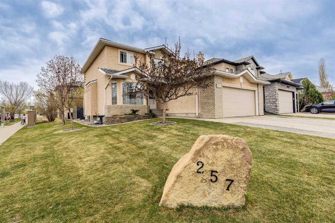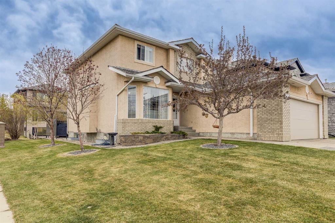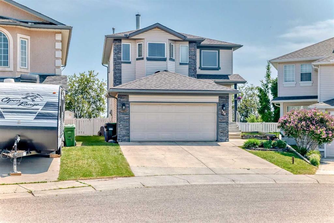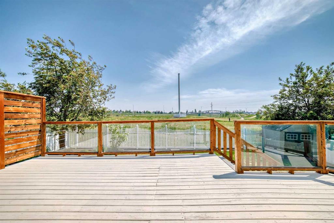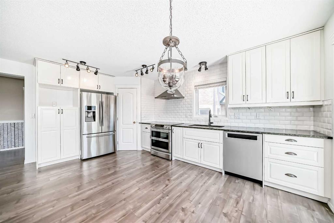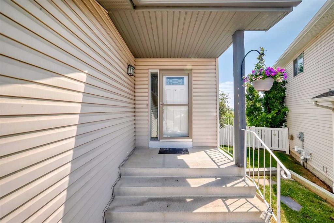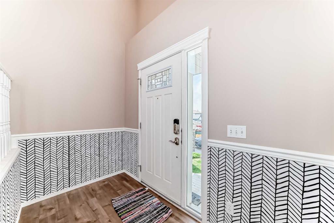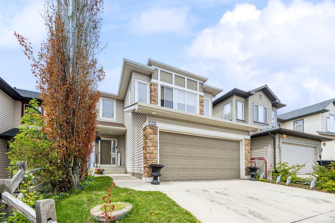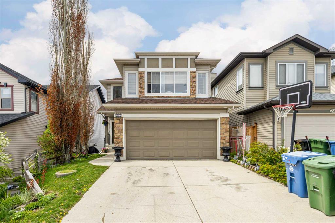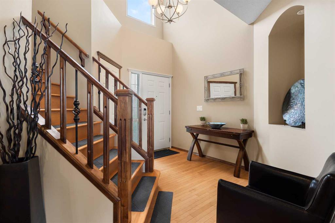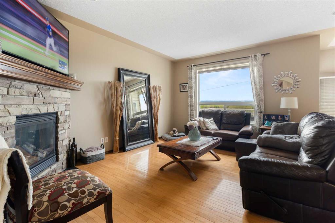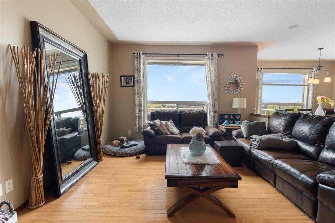14 Tuscany Springs Rise NW
Calgary T3L 2S2
MLS® Number: A2233060
$ 735,000
3
BEDROOMS
2 + 1
BATHROOMS
1,445
SQUARE FEET
2002
YEAR BUILT
Tucked onto a quiet street in the heart of Tuscany, this 3 bedroom, 2.5 bathroom home blends comfort, space, and one truly rare feature: a view that stops you in your tracks. From the backyard or the upstairs windows, you’ll see rolling foothills and the full stretch of the Rocky Mountains—clear, wide, and stunning. With the home elevated above the properties behind, you get both the view and a sense of privacy that's hard to find. Right off the front entry, there’s a bright bonus room—perfect as a home office, creative space, or quiet hangout. At the back of the home, the kitchen flows into a warm and open living room and dining space that overlooks the yard—ideal for entertaining, relaxing, or simply feeling connected. Upstairs, you’ll find three comfortable bedrooms, including a primary suite with a private ensuite and those same incredible mountain views. There’s also a second full bath for the rest of the family or guests. The backyard is designed for evenings outside, summer BBQs, or just enjoying the peace. But the garage is where things really get interesting. Built for car lovers, creators, and anyone who needs real space, this oversized garage features two 4-post hoists (one with jacks), an 80-gallon air compressor, and extra-tall doors that let you pull in a trailer without thinking twice. Whether it's a workspace, a showroom, or your personal retreat—it’s all set up and ready to go. You’re close to schools, parks, shopping, transit, Crowchild, and Stoney Trail. And with the mountains just a short drive away, adventure is always within reach. If you’re looking for a home that combines everyday ease with something truly unique, this just might be it.
| COMMUNITY | Tuscany |
| PROPERTY TYPE | Detached |
| BUILDING TYPE | House |
| STYLE | 2 Storey |
| YEAR BUILT | 2002 |
| SQUARE FOOTAGE | 1,445 |
| BEDROOMS | 3 |
| BATHROOMS | 3.00 |
| BASEMENT | Full, Unfinished |
| AMENITIES | |
| APPLIANCES | Dishwasher, Electric Stove, Garage Control(s), Other, Range Hood, Refrigerator, See Remarks, Window Coverings |
| COOLING | None |
| FIREPLACE | Gas |
| FLOORING | Carpet, Linoleum |
| HEATING | Forced Air |
| LAUNDRY | In Basement |
| LOT FEATURES | Back Lane, Back Yard, Few Trees, Street Lighting, Yard Lights |
| PARKING | Quad or More Detached |
| RESTRICTIONS | Easement Registered On Title |
| ROOF | Asphalt Shingle |
| TITLE | Fee Simple |
| BROKER | Real Broker |
| ROOMS | DIMENSIONS (m) | LEVEL |
|---|---|---|
| 2pc Bathroom | 6`4" x 5`5" | Main |
| Dining Room | 9`6" x 9`9" | Main |
| Foyer | 5`11" x 14`2" | Main |
| Kitchen | 9`4" x 14`3" | Main |
| Office | 8`11" x 10`11" | Main |
| Living Room | 12`11" x 12`10" | Main |
| 4pc Bathroom | 7`9" x 5`1" | Second |
| 4pc Ensuite bath | 6`0" x 9`5" | Second |
| Bedroom | 9`6" x 12`3" | Second |
| Bedroom | 8`7" x 10`6" | Second |
| Bedroom - Primary | 9`11" x 20`4" | Second |





