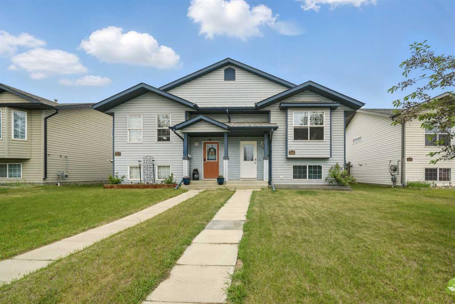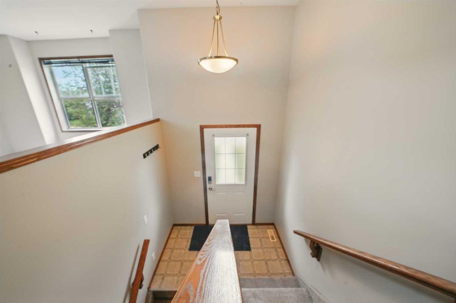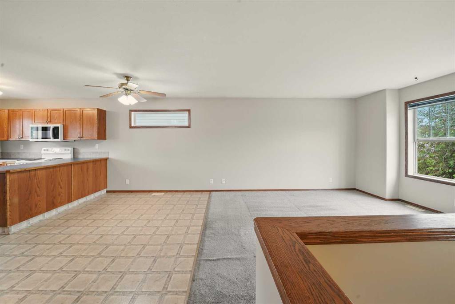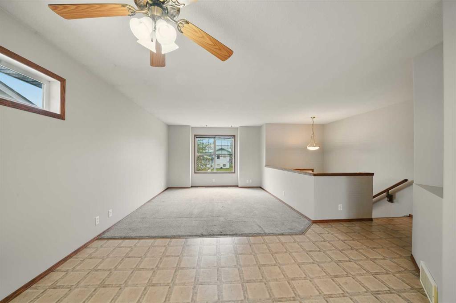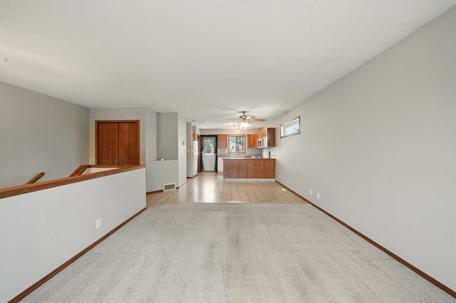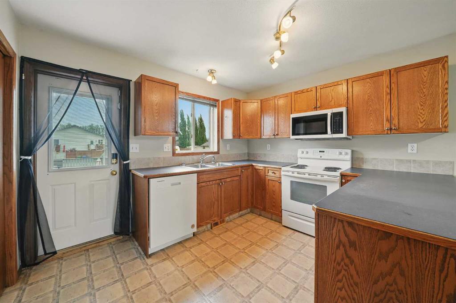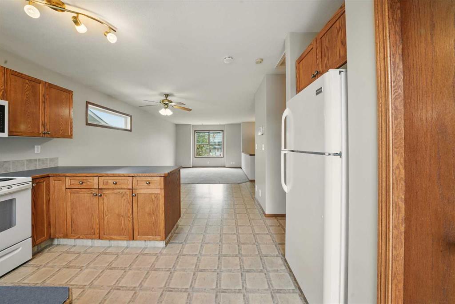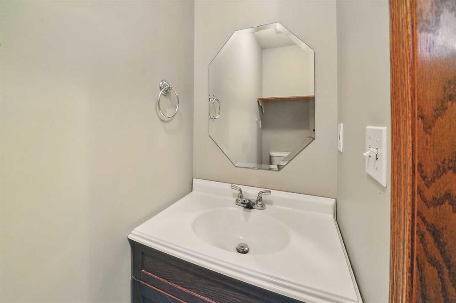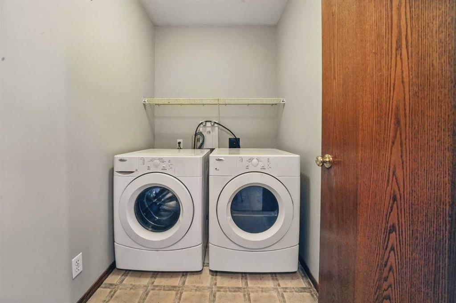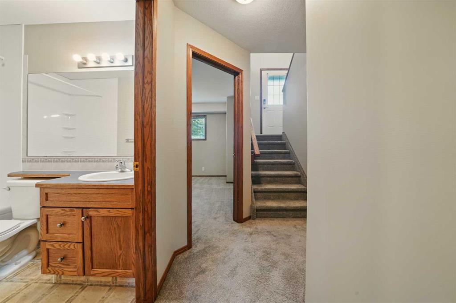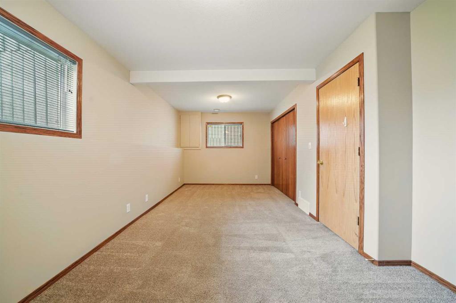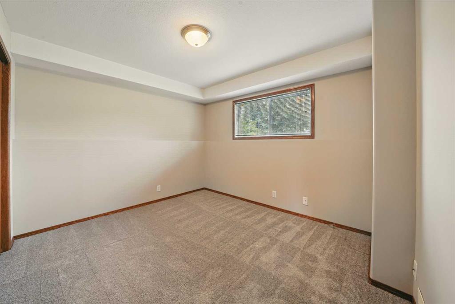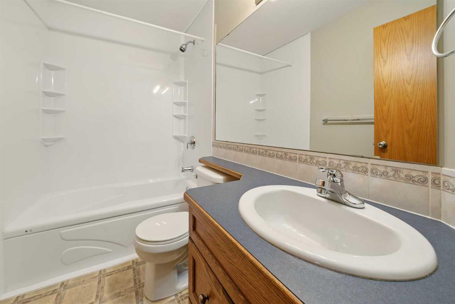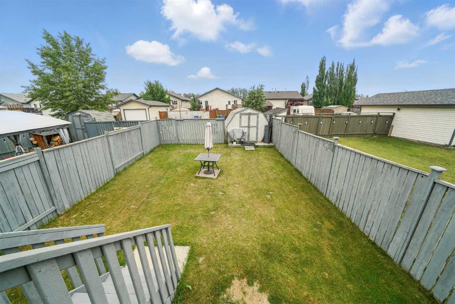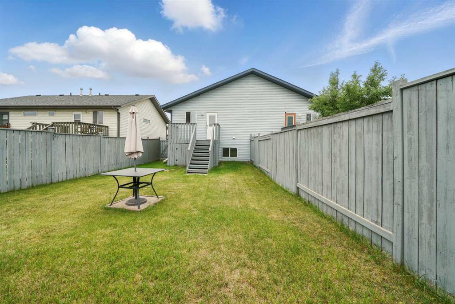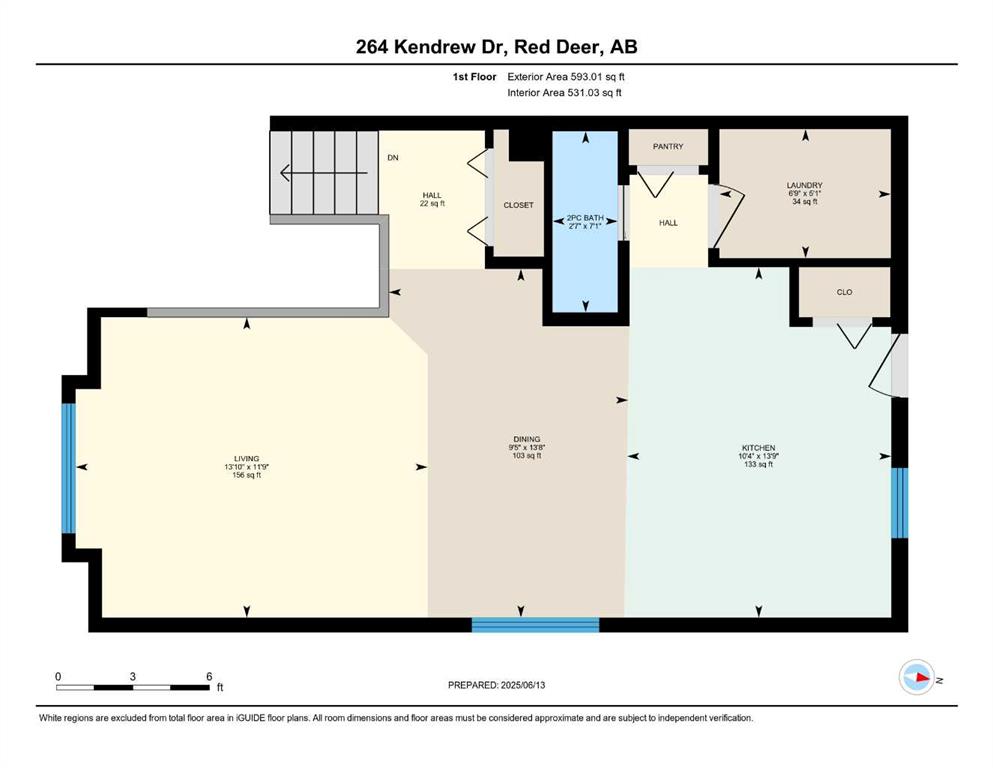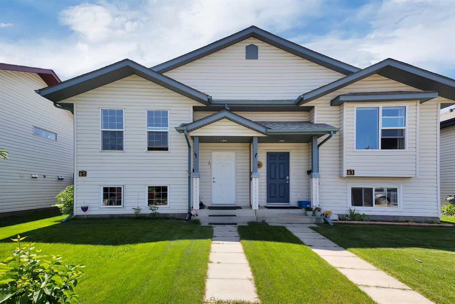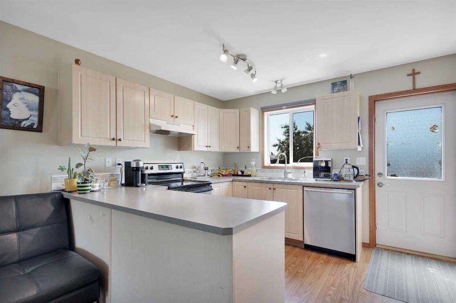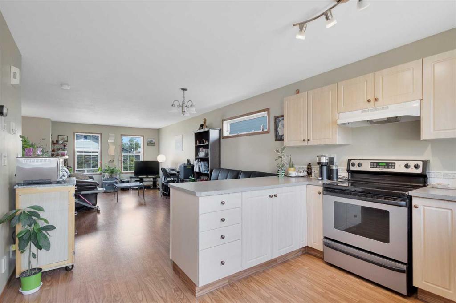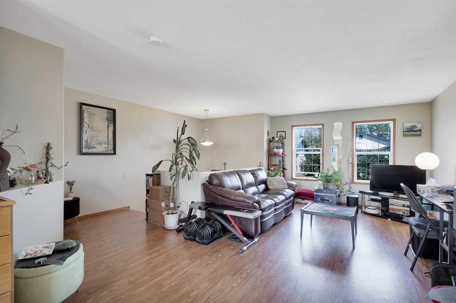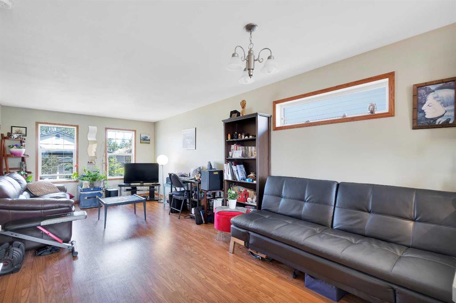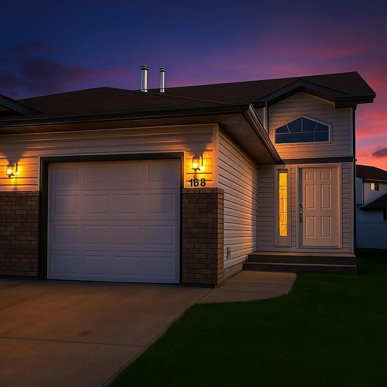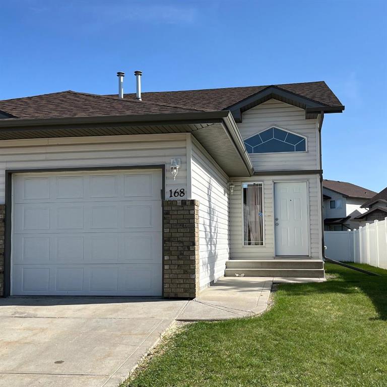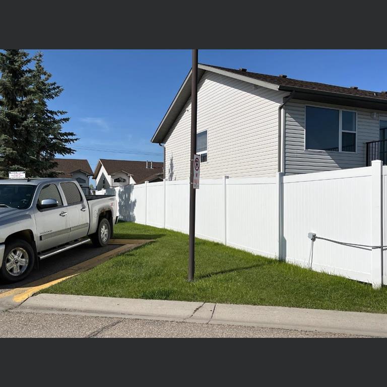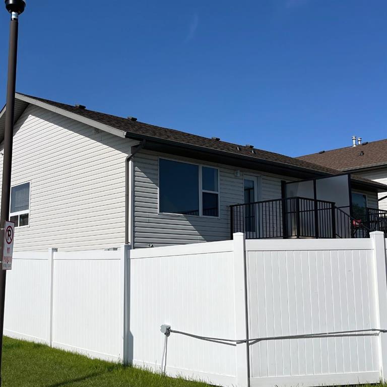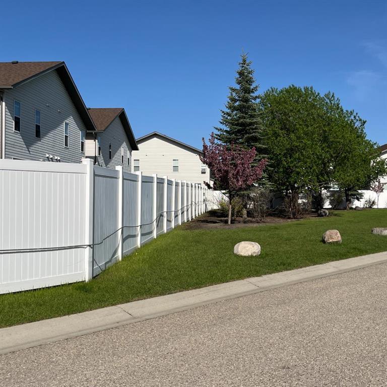264 Kendrew Drive
Red Deer T4P 3Y9
MLS® Number: A2232110
$ 286,900
2
BEDROOMS
1 + 1
BATHROOMS
2002
YEAR BUILT
Excellent starter home or investment property. This home has just been totally repainted including the ceilings on the main floor. The main floor has a good sized living room, kitchen w/ oak cabinets, a pantry and all appliances are included. A nice sized eating area, 2 pce powder room and main floor laundry for your convenience. Downstairs has 2 bedrooms and a 4 pce bath. The primary is huge and has big windows. Large fenced yard, a deck and parking pad for 2 cars out back.
| COMMUNITY | Kingsgate |
| PROPERTY TYPE | Semi Detached (Half Duplex) |
| BUILDING TYPE | Duplex |
| STYLE | Side by Side, Bi-Level |
| YEAR BUILT | 2002 |
| SQUARE FOOTAGE | 645 |
| BEDROOMS | 2 |
| BATHROOMS | 2.00 |
| BASEMENT | Finished, Full |
| AMENITIES | |
| APPLIANCES | Dishwasher, Dryer, Microwave Hood Fan, Refrigerator, Stove(s), Washer, Window Coverings |
| COOLING | None |
| FIREPLACE | N/A |
| FLOORING | Carpet, Linoleum |
| HEATING | Forced Air, Natural Gas |
| LAUNDRY | Main Level |
| LOT FEATURES | Back Lane, Landscaped |
| PARKING | Alley Access, Off Street, Parking Pad |
| RESTRICTIONS | Utility Right Of Way |
| ROOF | Asphalt Shingle |
| TITLE | Fee Simple |
| BROKER | Century 21 Maximum |
| ROOMS | DIMENSIONS (m) | LEVEL |
|---|---|---|
| Bedroom - Primary | 18`7" x 10`6" | Basement |
| Bedroom | 11`2" x 12`11" | Basement |
| Furnace/Utility Room | 6`4" x 6`6" | Basement |
| 4pc Bathroom | 0`0" x 0`0" | Basement |
| Living Room | 11`9" x 13`10" | Main |
| Dining Room | 13`8" x 9`5" | Main |
| Kitchen | 13`9" x 10`4" | Main |
| 2pc Bathroom | 0`0" x 0`0" | Main |
| Laundry | 5`1" x 6`9" | Main |

