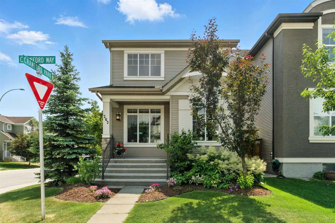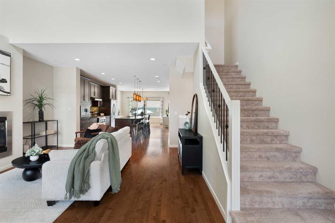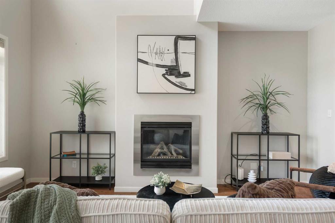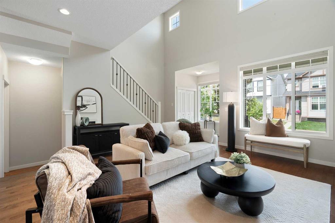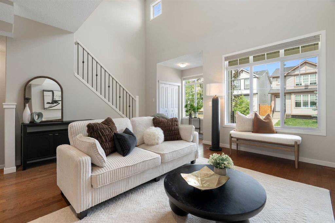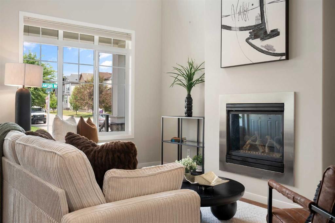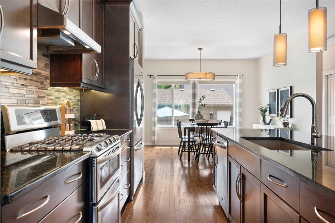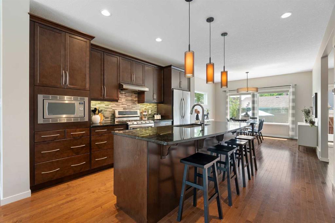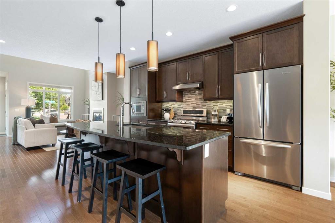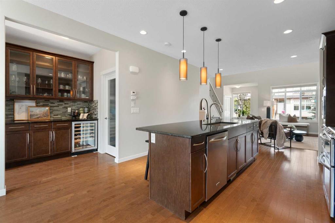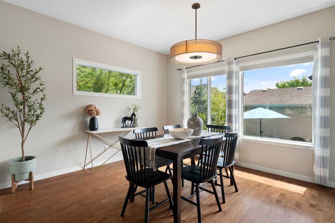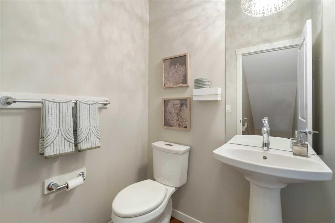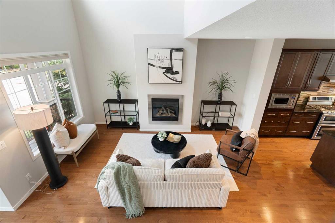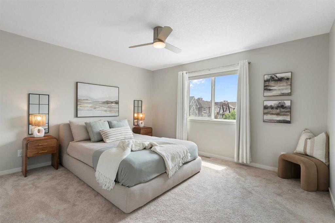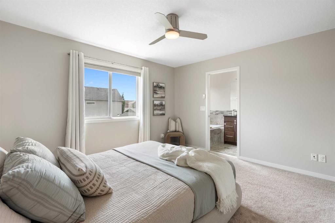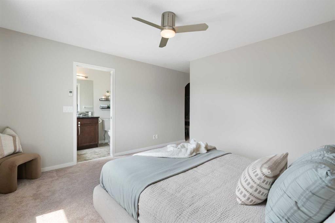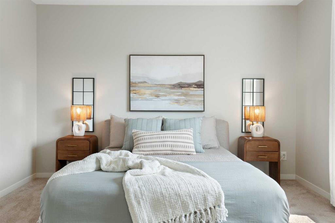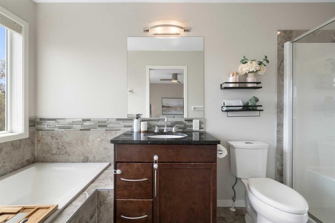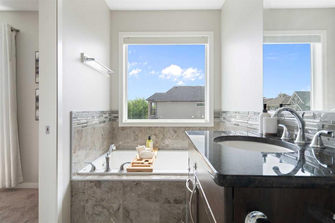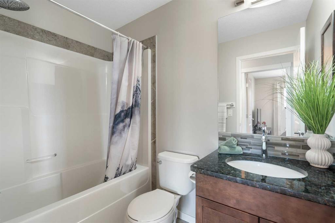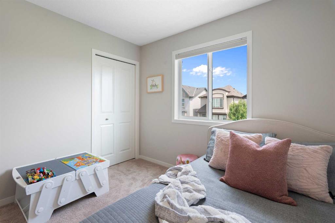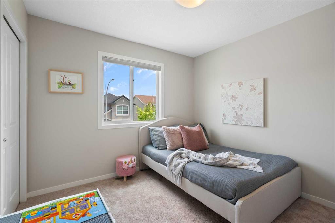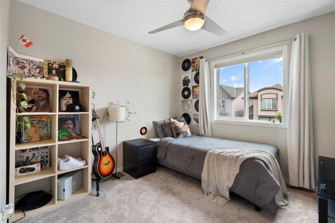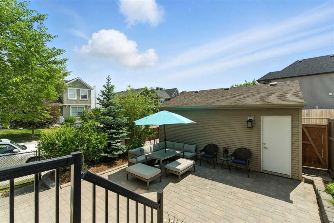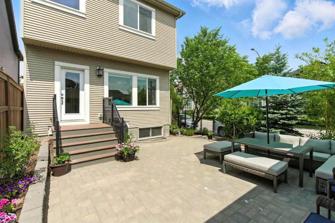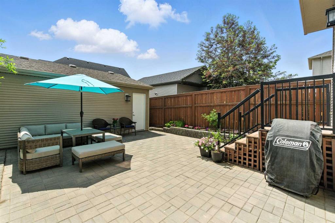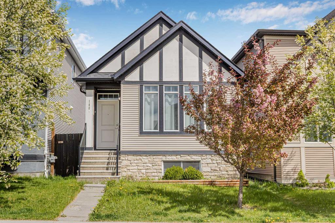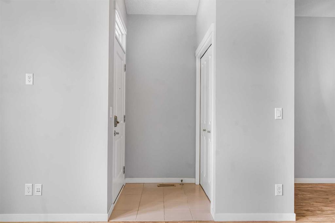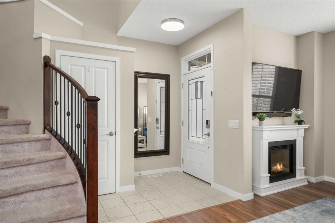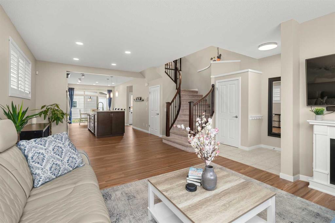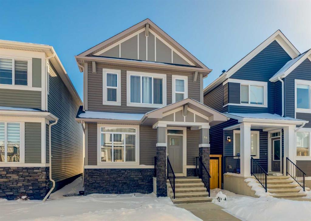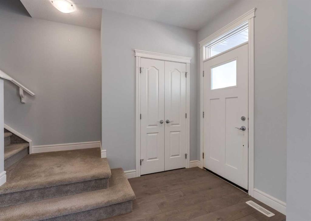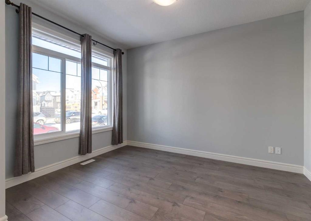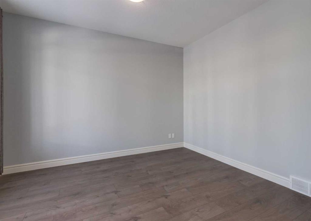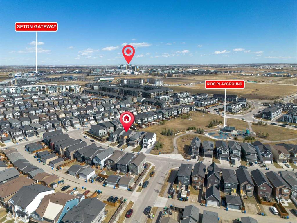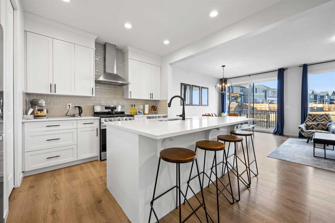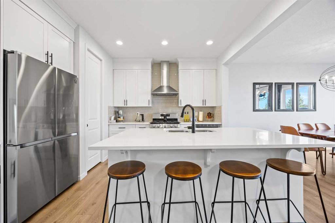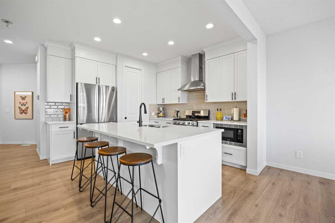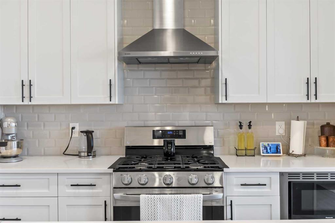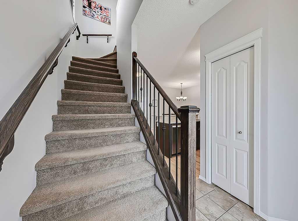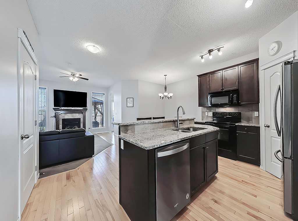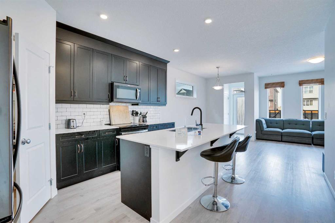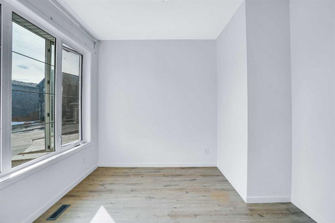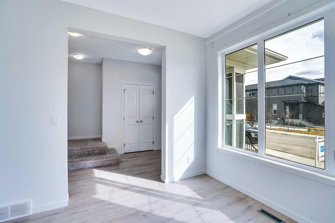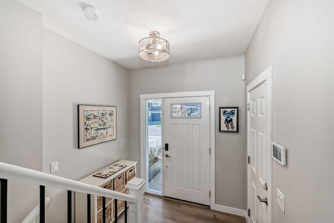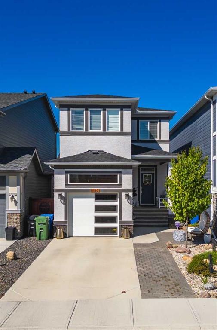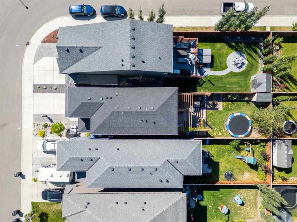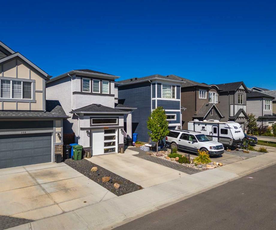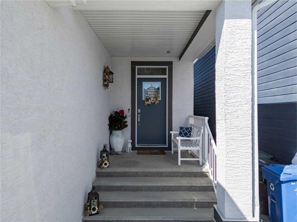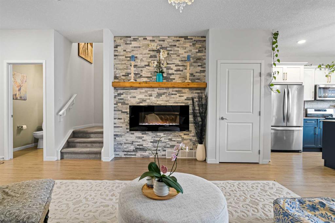263 Cranford Way SE
Calgary T3M 2C4
MLS® Number: A2231352
$ 599,900
3
BEDROOMS
2 + 1
BATHROOMS
1,703
SQUARE FEET
2014
YEAR BUILT
This immaculate home in Calgary’s master-planned Cranston community embodies “a touch of luxe living” with its thoughtfully designed open-concept layout and premium finishes throughout. Built in 2014 and meticulously maintained, it welcomes you with extreme curb appeal, flowering street trees, and low-maintenance landscaping framing a stone patio garden oasis. Step inside to a soaring cathedral ceiling in the living room, where gleaming hardwood floors extend beneath oversized windows and a sleek gas-fired fireplace. The open plan flows into a gourmet kitchen, featuring rich granite countertops, a 9-ft granite island with pendant lighting and breakfast bar seating, Silgranite sink, garburator, and a premium gas range with double ovens. A walk-in pantry and butler’s pantry/ wine bar with a U-Line fridge and custom cabinetry with glass doors elevate storage , . A convenient main-floor powder room completes this level. Step outside to the private, south-facing patio and professionally landscaped backyard—perfect for morning coffee, summer gatherings, or quiet evenings under the stars. Easily expand your living space by finishing the undeveloped basement, which already hosts rough-in plumbing for a future bathroom. Upgraded carpeted stairs lead you to the upper level and three light-filled bedrooms with two full baths. The master suite is a true retreat, boasting a spacious walk-in closet and a spa-style 4-piece ensuite with a soaker tub, separate glass-enclosed shower, heated porcelain floors, and quartz counters. Two additional bedrooms share a bright 4-piece hall bath, ideal for family, guests, or a home-office setup. Upgrades throughout include 9-ft knockdown ceilings on both levels, and energy-efficient low-E windows.The detached double garage offers ample storage and workshop potential. Cranston is bounded by Marquis of Lorne Trail, Fish Creek Park, and the Bow River—putting you steps from playgrounds, off-leash areas, and a scenic 70 km pathway system. Quick access to Deerfoot Trail, transit routes, and nearby shopping at Seton Marketplace and Auburn Bay means everything from groceries to coffee shops, restaurants, and the new South Health Campus are within minutes. Zoned for Cranston Elementary (K–4), David Thompson Middle (5–9), and Dr. E.P. Scarlett High (10–12), this home blends upscale style with family-friendly convenience.
| COMMUNITY | Cranston |
| PROPERTY TYPE | Detached |
| BUILDING TYPE | House |
| STYLE | 2 Storey |
| YEAR BUILT | 2014 |
| SQUARE FOOTAGE | 1,703 |
| BEDROOMS | 3 |
| BATHROOMS | 3.00 |
| BASEMENT | Full, Unfinished |
| AMENITIES | |
| APPLIANCES | Bar Fridge, Gas Range, Microwave, Range Hood, Refrigerator, Washer/Dryer, Window Coverings |
| COOLING | None |
| FIREPLACE | Gas |
| FLOORING | Carpet, Hardwood |
| HEATING | Forced Air, Natural Gas |
| LAUNDRY | Lower Level |
| LOT FEATURES | Back Lane, Corner Lot, Landscaped, Low Maintenance Landscape |
| PARKING | Double Garage Detached, Off Street |
| RESTRICTIONS | None Known |
| ROOF | Asphalt |
| TITLE | Fee Simple |
| BROKER | eXp Realty |
| ROOMS | DIMENSIONS (m) | LEVEL |
|---|---|---|
| 2pc Bathroom | 5`5" x 4`8" | Main |
| Dining Room | 13`0" x 11`9" | Main |
| Kitchen | 12`8" x 14`2" | Main |
| Living Room | 15`1" x 17`0" | Main |
| 4pc Bathroom | 4`11" x 7`11" | Upper |
| 4pc Ensuite bath | 4`11" x 12`1" | Upper |
| Bedroom | 9`11" x 9`11" | Upper |
| Bedroom | 10`0" x 9`11" | Upper |
| Bedroom - Primary | 13`6" x 12`0" | Upper |

