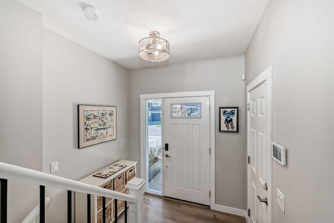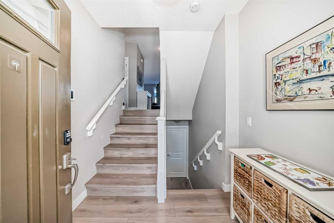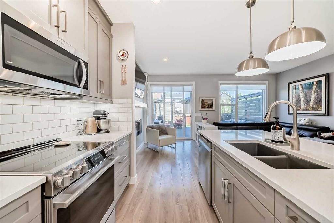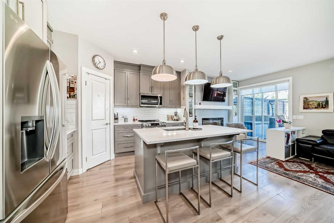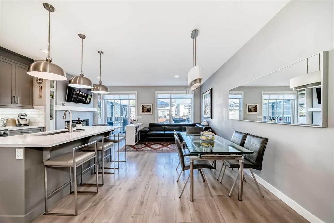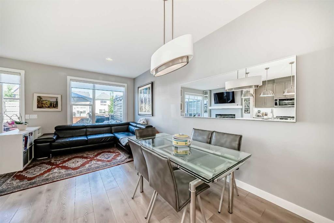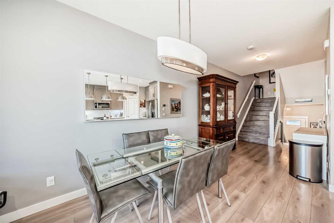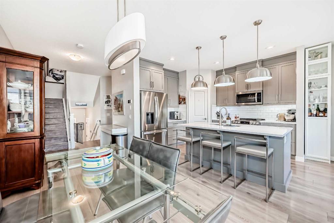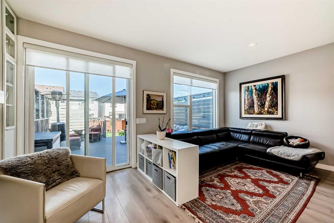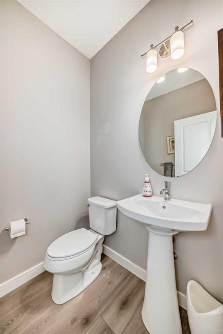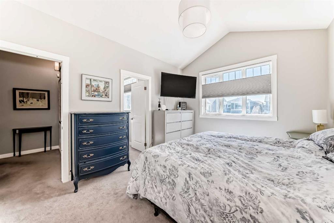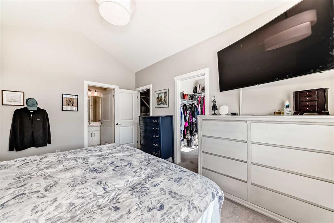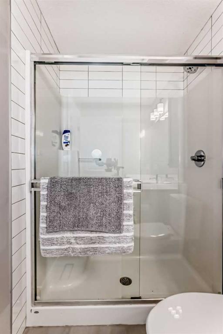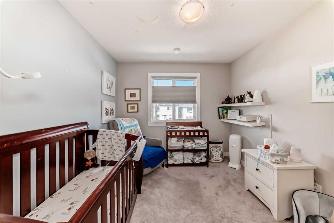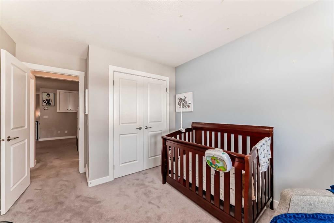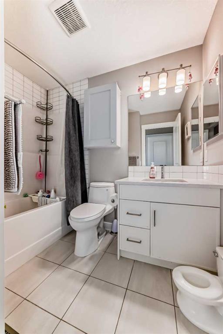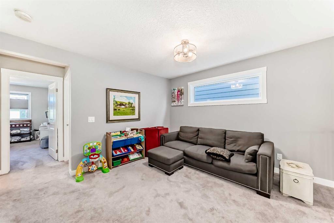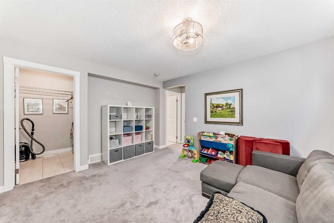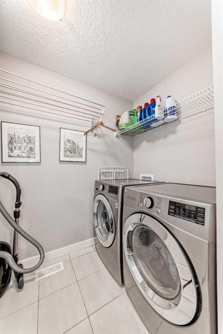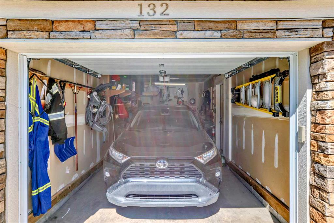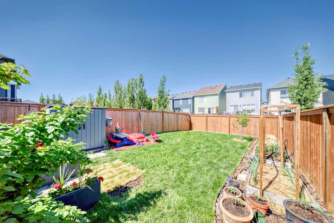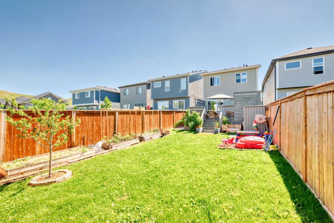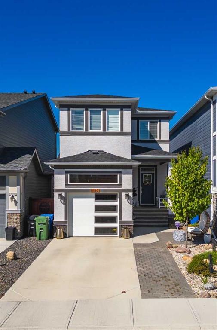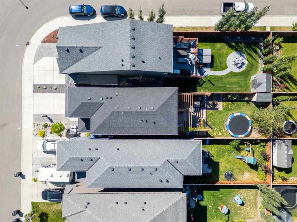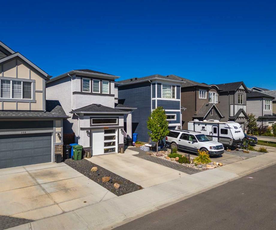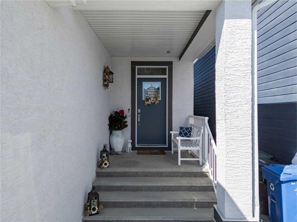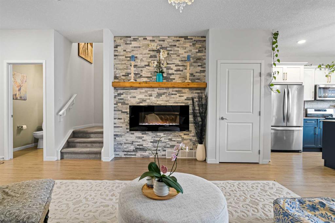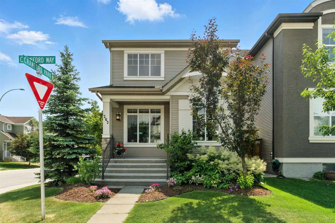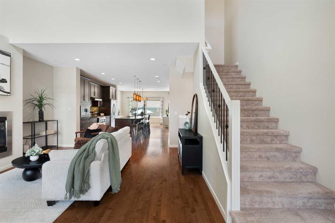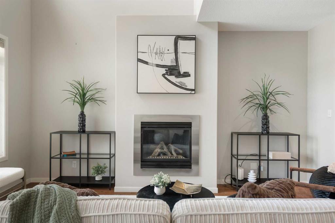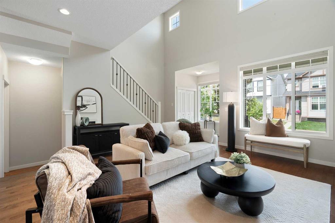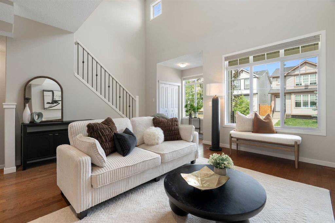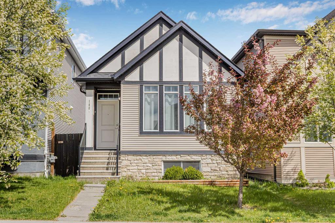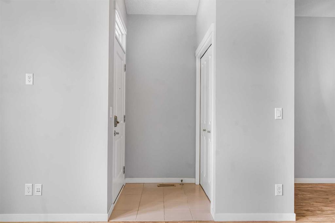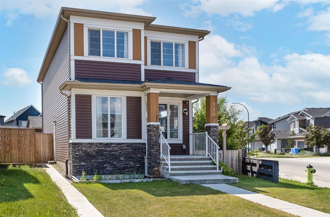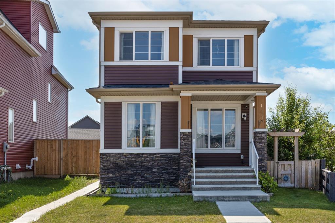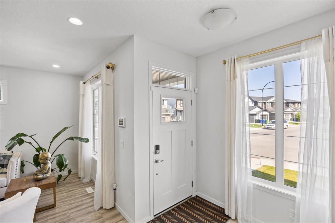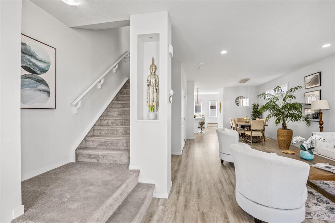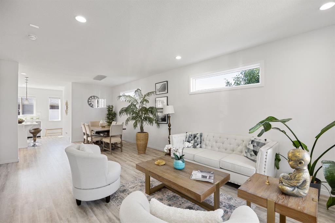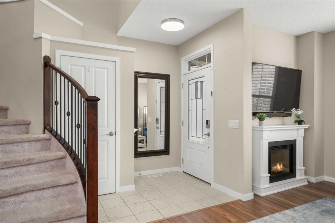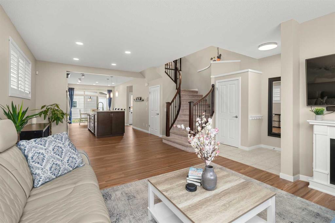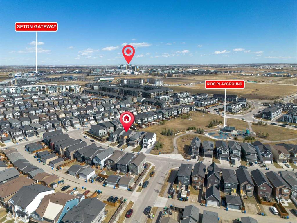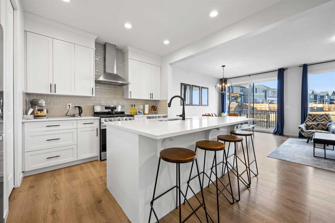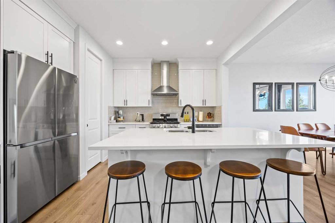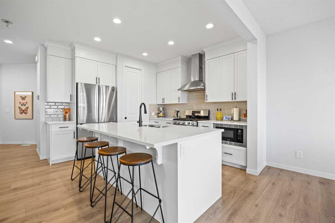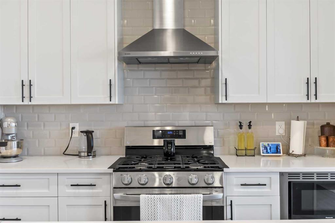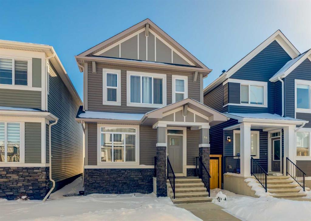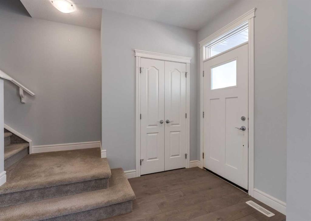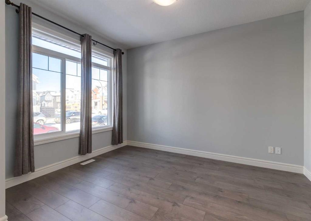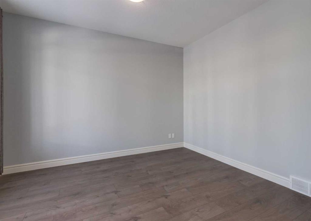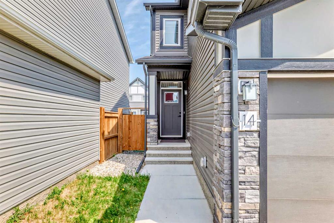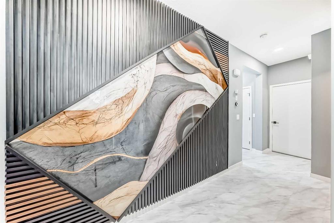132 Cranbrook Green SE
Calgary T3M 2X2
MLS® Number: A2223533
$ 679,999
3
BEDROOMS
2 + 1
BATHROOMS
1,658
SQUARE FEET
2018
YEAR BUILT
SUNNY WEST-FACING BACKYARD | HUGE DECK | PRIME CRANSTON'S RIVERSTONE LOCATION | $5,000 PAINTING CREDIT Welcome to this perfect family home located in the highly desirable community of Cranston’s Riverstone. Offering over 1,600 SQFT above grade, this well-maintained property features 3 bedrooms, 2.5 bathrooms, and numerous stylish upgrades throughout. The main floor showcases luxury plank flooring, quartz countertops, high-end finishes, and a spacious kitchen with ample cabinetry and a walk-in pantry. The kitchen is equipped with top-of-the-line stainless steel LG appliances, all installed one year ago: Fridge (Model LRFXS3106S) with 5-year warranty | Dishwasher (Model LDPS6762S) | Induction Stove (Model LSIS6338F). The main level is complete with a bright open-concept layout and a high-efficiency, ultra-quiet A/C unit - only four years old, perfect for keeping cool during the summer months. Upstairs, you'll find a large bonus room, three generously sized bedrooms, and two full bathrooms. The primary suite features a walk-in closet and a private ensuite outfitted with a Toto Ultramax toilet. The 2nd upstairs bathroom also includes a Toto Drake toilet—both installed one year ago. The sunny west-facing backyard offers a massive deck—ideal for outdoor entertaining or relaxing evenings. This home is ideally located close to Bow River access, walking paths, parks, schools, and shopping. A perfect blend of comfort, quality, and location. *** ADDITIONAL FEATURES INCLUDE: $5,000 credit towards painting, allowing buyers to personalize their space | Seller will replace all upstairs carpeting with a new or similar style prior to possession.*** Schedule your private showing today.
| COMMUNITY | Cranston |
| PROPERTY TYPE | Detached |
| BUILDING TYPE | House |
| STYLE | 3 Level Split |
| YEAR BUILT | 2018 |
| SQUARE FOOTAGE | 1,658 |
| BEDROOMS | 3 |
| BATHROOMS | 3.00 |
| BASEMENT | Full, Unfinished |
| AMENITIES | |
| APPLIANCES | Dishwasher, Dryer, Refrigerator, Stove(s), Washer, Window Coverings |
| COOLING | Full |
| FIREPLACE | Electric |
| FLOORING | Ceramic Tile, Laminate |
| HEATING | Forced Air, Natural Gas |
| LAUNDRY | Laundry Room |
| LOT FEATURES | Back Yard, Lawn, Level, Rectangular Lot |
| PARKING | Single Garage Attached |
| RESTRICTIONS | None Known |
| ROOF | Asphalt Shingle |
| TITLE | Fee Simple |
| BROKER | 4th Street Holdings Ltd. |
| ROOMS | DIMENSIONS (m) | LEVEL |
|---|---|---|
| Entrance | 5`1" x 7`7" | Main |
| Living Room | 10`6" x 18`7" | Main |
| Dining Room | 9`5" x 9`7" | Main |
| Kitchen | 12`6" x 11`6" | Main |
| 2pc Bathroom | 4`9" x 5`5" | Main |
| Bedroom - Primary | 14`2" x 10`11" | Second |
| Walk-In Closet | 7`8" x 5`6" | Second |
| 3pc Ensuite bath | 9`5" x 4`11" | Second |
| Bonus Room | 11`11" x 13`7" | Second |
| Laundry | 5`10" x 6`8" | Second |
| 4pc Bathroom | 8`3" x 4`11" | Second |
| Bedroom | 8`3" x 4`11" | Second |
| Bedroom | 11`8" x 9`0" | Second |
| Walk-In Closet | 5`2" x 4`10" | Second |





