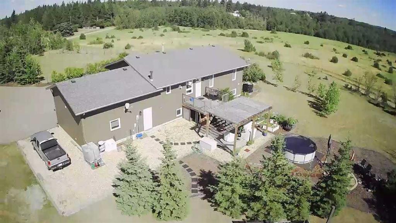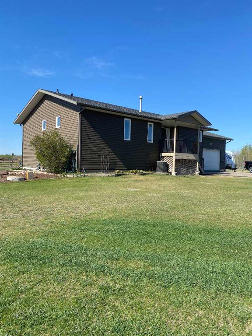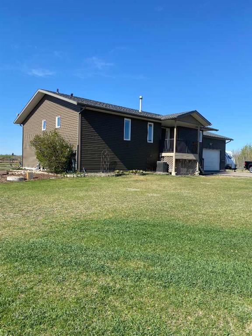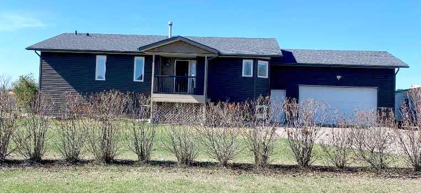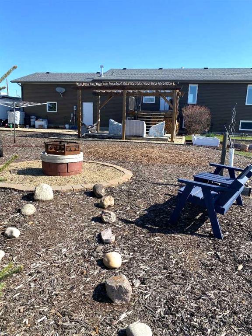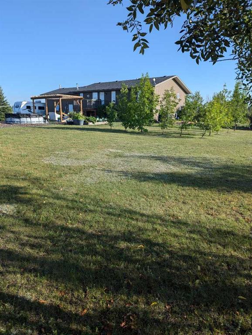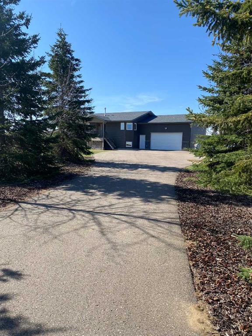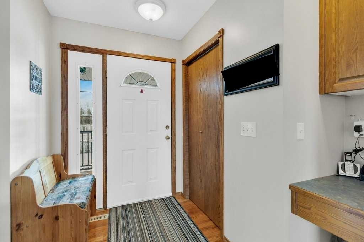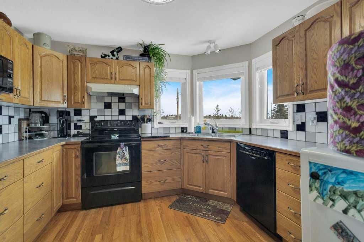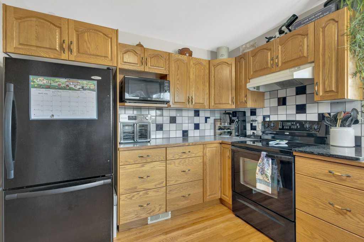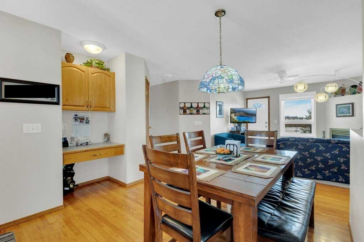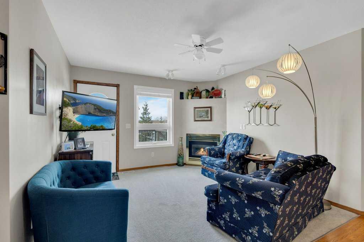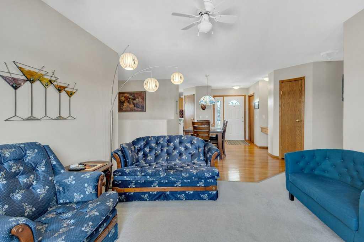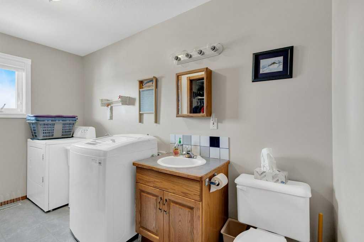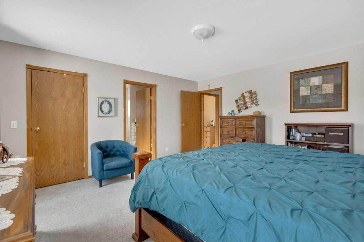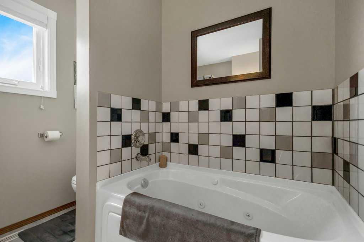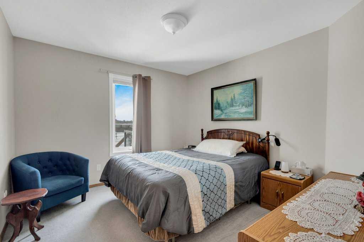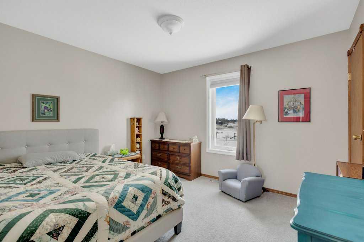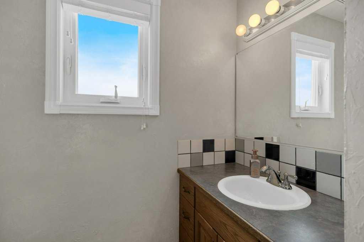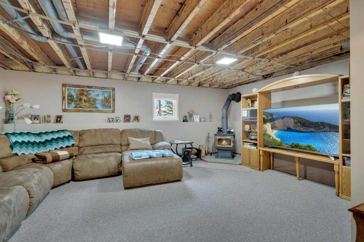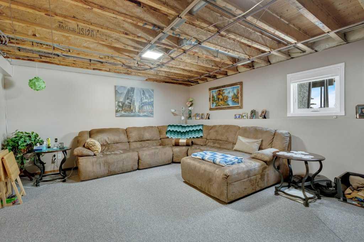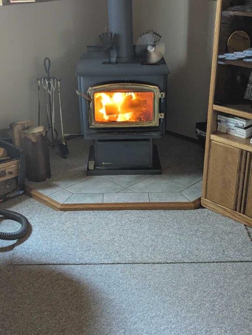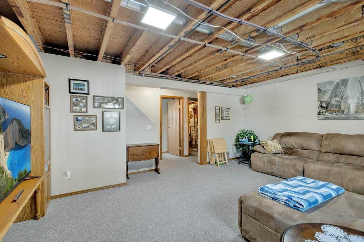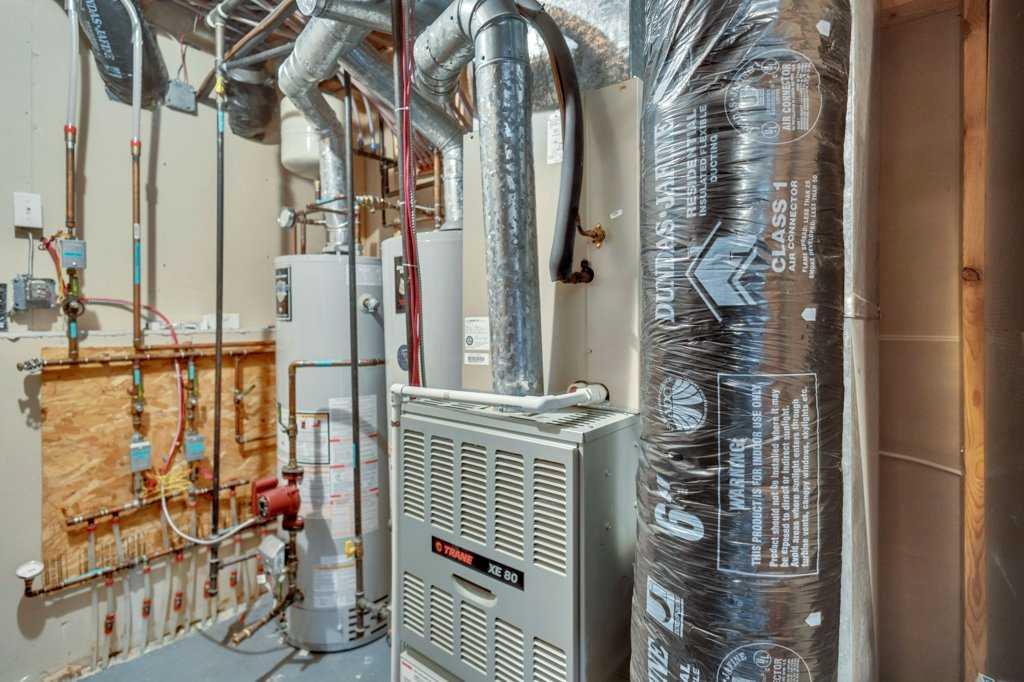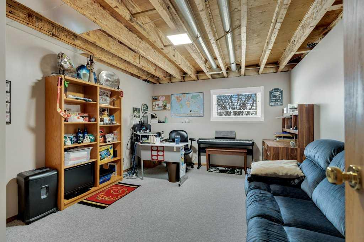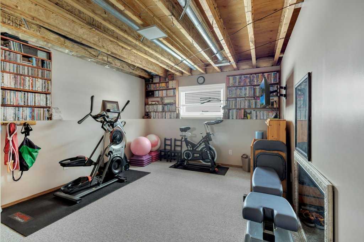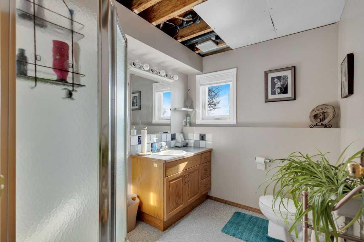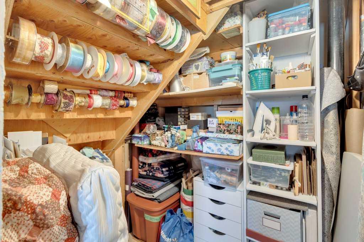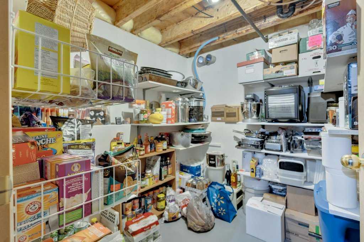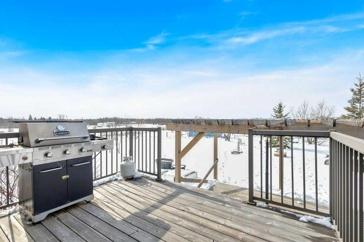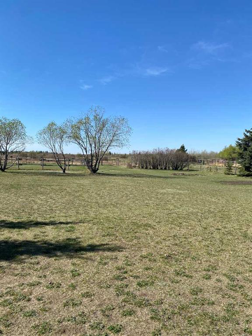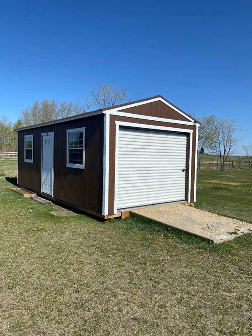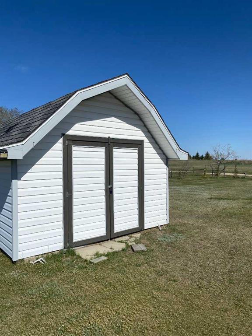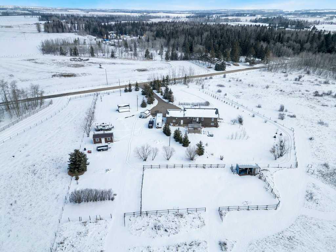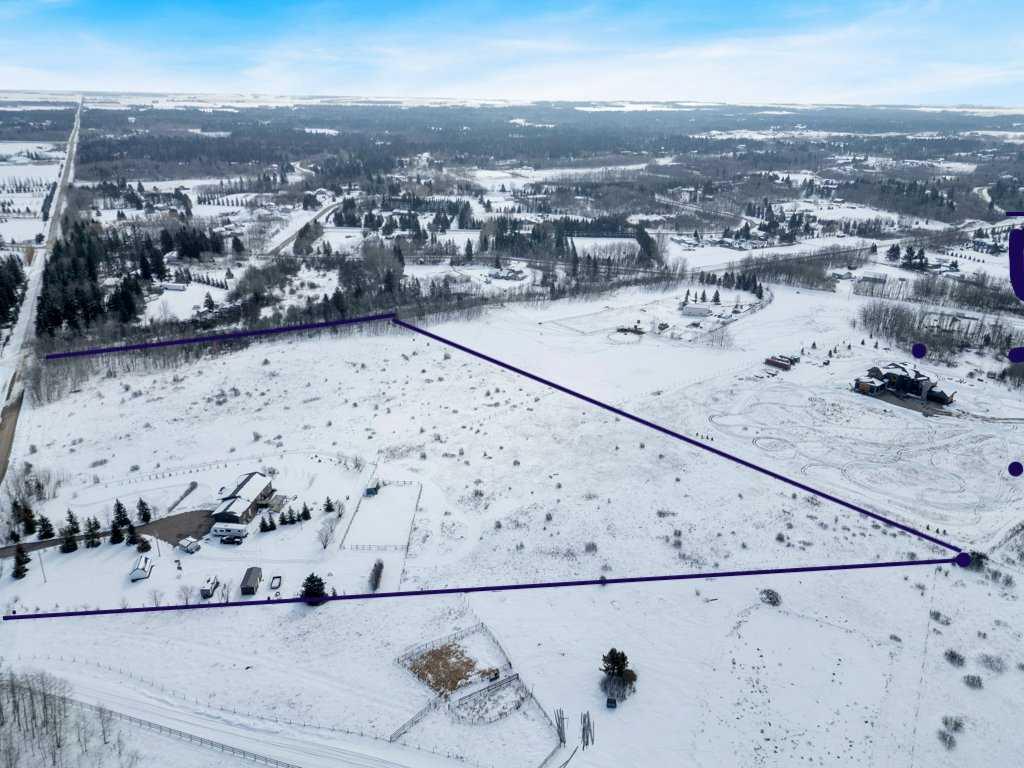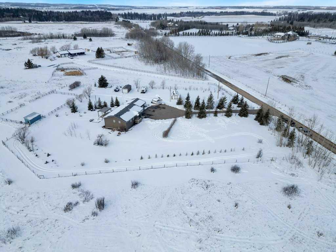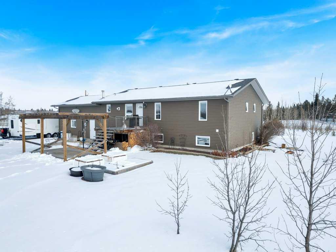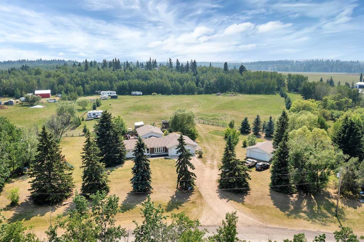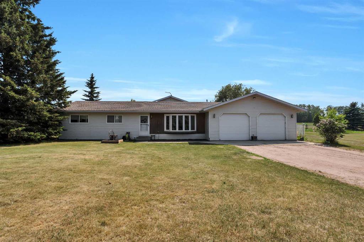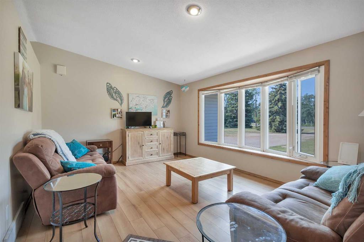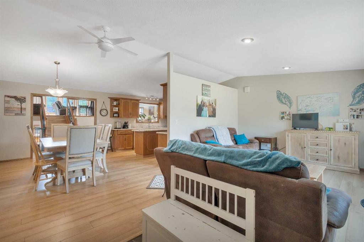262009 Township RD 422
Rural Ponoka County T4J 1R3
MLS® Number: A2207376
$ 719,000
6
BEDROOMS
3 + 1
BATHROOMS
1,354
SQUARE FEET
1998
YEAR BUILT
Experience the freedom of country living on this 12.65 acre property. Bring your bikes, quads, big toys, and horses and settle into the comforts of your new home featuring central air conditioning, in-floor heating, gas fireplace upstairs, wood-burning stove downstairs, heated garage (perfect for your workshop) with hot/cold running water, and pavement right up to your doorstep. Conveniently located, you’ve got quick access to the QEII and Hwy 2A, and are just 10 minutes to Ponoka, 15 minutes to Lacombe, 30 minutes to Red Deer, and 45 minutes to Edmonton Airport. Fully fenced and cross-fenced, with thoughtful landscaping and garden beds galore, you’ll enjoy the view from your 2-tiered deck, complete with shady pergola. With upgrades like triple pane windows (2021), finished basement, exceptional well water, and outbuildings, including a single car detached garage, garden shed, large barn shed, and horse shelter with tack room, this property offers you the serenity of the country with the convenience of close in-town amenities. More details in the supplements.
| COMMUNITY | Morning Meadows |
| PROPERTY TYPE | Detached |
| BUILDING TYPE | House |
| STYLE | Acreage with Residence, Bungalow |
| YEAR BUILT | 1998 |
| SQUARE FOOTAGE | 1,354 |
| BEDROOMS | 6 |
| BATHROOMS | 4.00 |
| BASEMENT | Finished, Full |
| AMENITIES | |
| APPLIANCES | Dishwasher, Electric Stove, Garage Control(s), Refrigerator, Washer/Dryer, Window Coverings |
| COOLING | Central Air |
| FIREPLACE | Basement, Family Room, Gas, Wood Burning Stove |
| FLOORING | Carpet, Hardwood, Linoleum |
| HEATING | In Floor, Forced Air, Natural Gas, Wood |
| LAUNDRY | Laundry Room, Main Level |
| LOT FEATURES | Landscaped, Lawn, Level, Pasture, Treed |
| PARKING | Additional Parking, Asphalt, Double Garage Attached, Front Drive, Garage Door Opener, Garage Faces Front, Insulated |
| RESTRICTIONS | None Known |
| ROOF | Asphalt Shingle |
| TITLE | Fee Simple |
| BROKER | Maxwell Real Estate Solutions Ltd. |
| ROOMS | DIMENSIONS (m) | LEVEL |
|---|---|---|
| 3pc Bathroom | 6`10" x 7`9" | Lower |
| Bedroom | 15`0" x 11`4" | Lower |
| Bedroom | 10`8" x 14`3" | Lower |
| Bedroom | 15`0" x 12`2" | Lower |
| Game Room | 15`5" x 19`9" | Lower |
| Storage | 11`3" x 14`3" | Lower |
| Cold Room/Cellar | 7`6" x 7`9" | Lower |
| Furnace/Utility Room | 7`7" x 7`11" | Lower |
| Living Room | 16`0" x 12`8" | Main |
| 2pc Bathroom | 11`10" x 7`2" | Main |
| 4pc Bathroom | 7`4" x 7`11" | Main |
| 4pc Ensuite bath | 8`5" x 7`10" | Main |
| Bedroom | 11`5" x 11`7" | Main |
| Bedroom | 11`5" x 10`7" | Main |
| Dining Room | 8`10" x 9`7" | Main |
| Kitchen | 11`2" x 11`7" | Main |
| Bedroom - Primary | 14`10" x 14`8" | Main |

