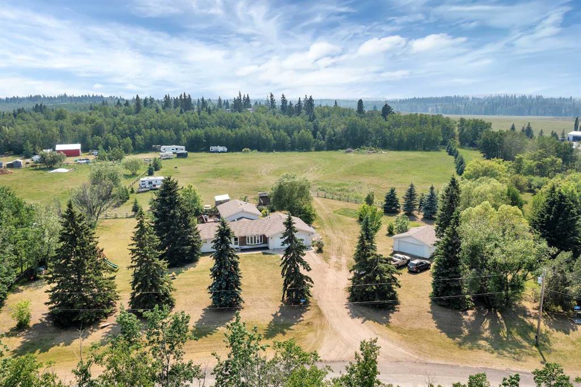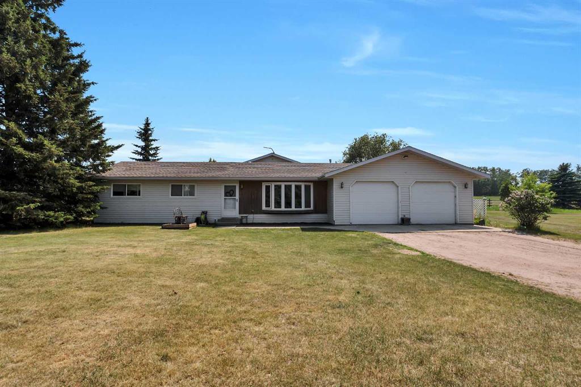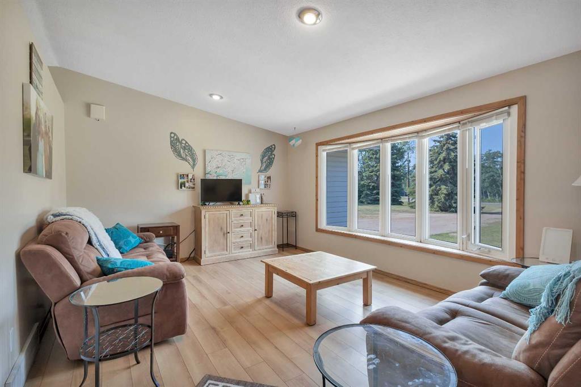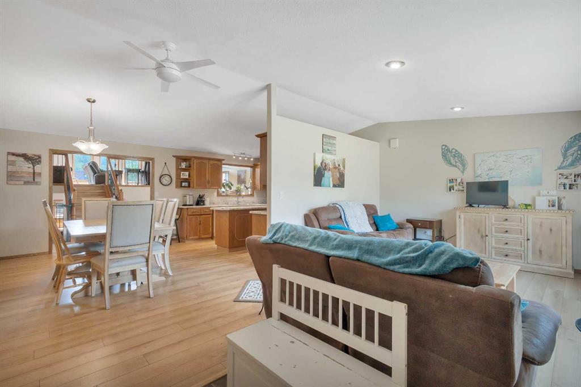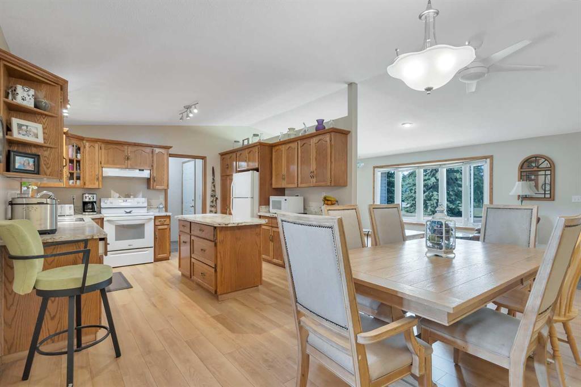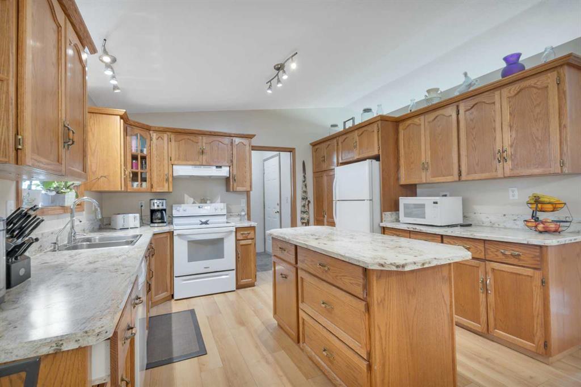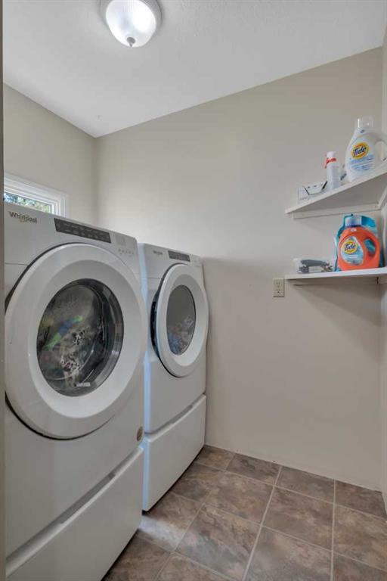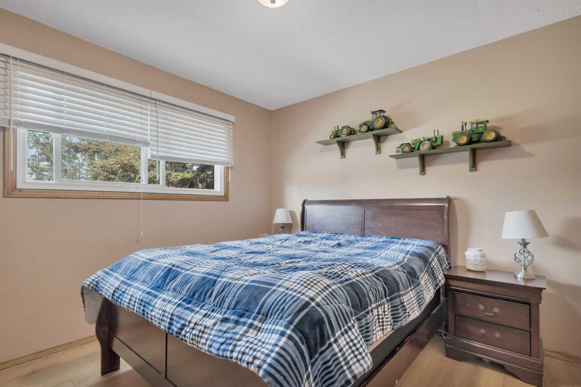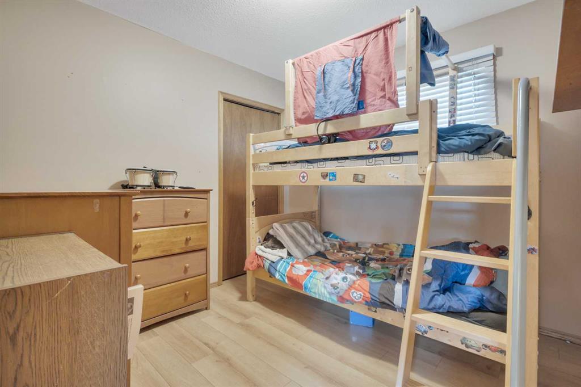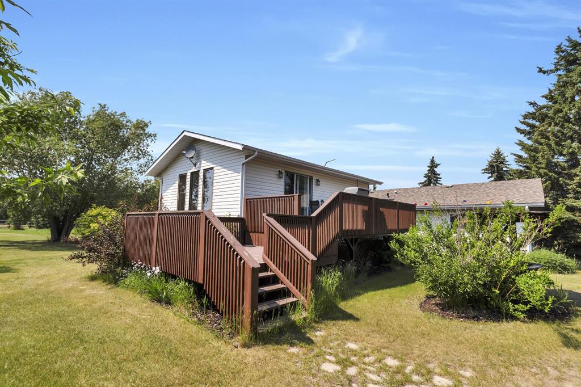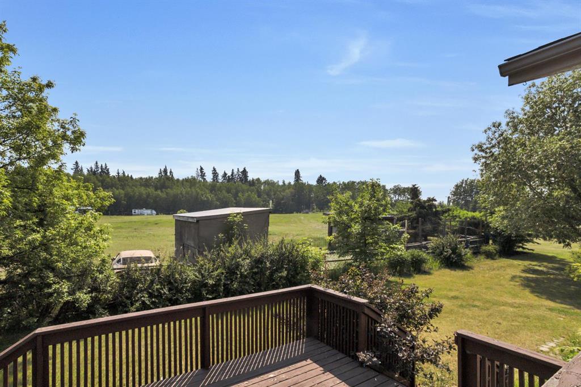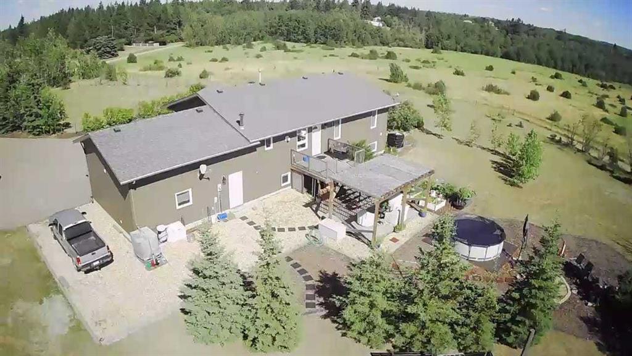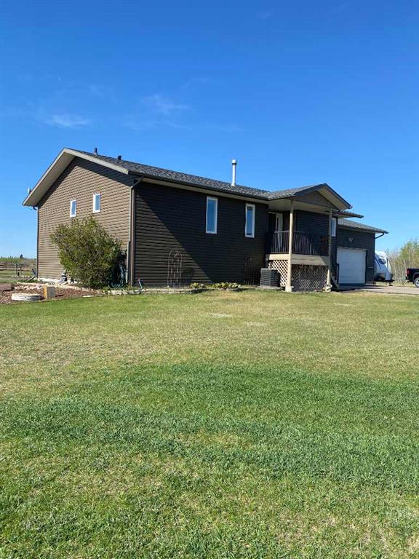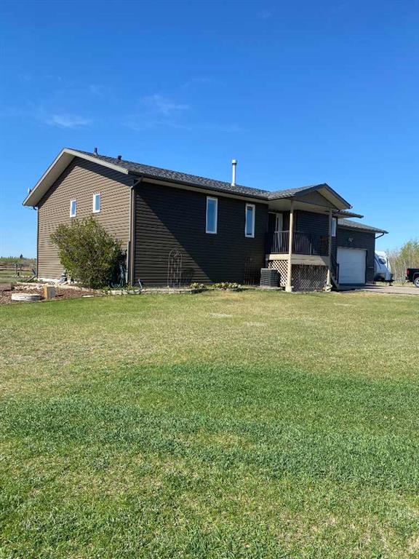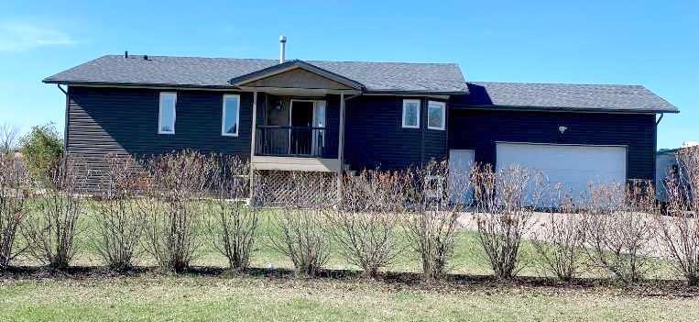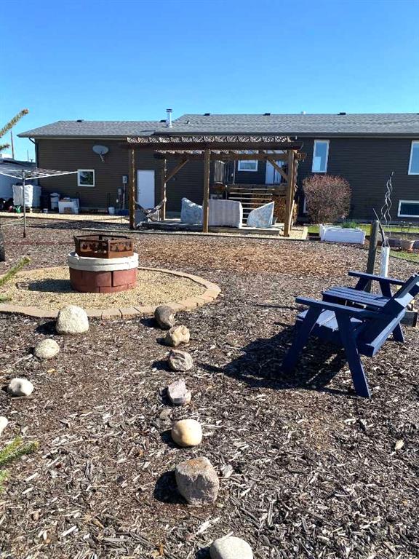$ 700,000
5
BEDROOMS
1 + 1
BATHROOMS
2,027
SQUARE FEET
1981
YEAR BUILT
Visit REALTOR® website for additional information. This hobby farm is situated on a beautiful 3.9-acre parcel, surrounded by trees, with a very spacious 5 bedroom home, double attached garage, & a double detached garage in a desirable setting in Morningside. The spacious 5-bed, 3-level split home offers 2,000+ sq ft of family-friendly living. The kitchen features an island, white appliances, pantry, and ample storage. Three bedrooms, a 4-pc bath, and laundry are on the main level, while the primary includes a 2-pc ensuite and walk-in closet. Enjoy 2 additional family rooms—one upstairs with scenic views and wood-burning fireplace, and one downstairs with 2 more bedrooms. Whether raising animals, planting gardens, or just soaking in the peaceful surroundings, this property gives you the space and freedom to live your country lifestyle to the fullest.
| COMMUNITY | |
| PROPERTY TYPE | Detached |
| BUILDING TYPE | House |
| STYLE | 3 Level Split, Acreage with Residence |
| YEAR BUILT | 1981 |
| SQUARE FOOTAGE | 2,027 |
| BEDROOMS | 5 |
| BATHROOMS | 2.00 |
| BASEMENT | Finished, Partial |
| AMENITIES | |
| APPLIANCES | Dishwasher, Electric Range, Range Hood, Refrigerator, Washer/Dryer, Water Purifier, Water Softener, Window Coverings |
| COOLING | None |
| FIREPLACE | Wood Burning Stove |
| FLOORING | Laminate, Linoleum |
| HEATING | In Floor, Forced Air |
| LAUNDRY | Main Level |
| LOT FEATURES | Back Yard, Cul-De-Sac, Front Yard, Garden, Landscaped, Lawn, Level, Many Trees, Private |
| PARKING | 220 Volt Wiring, Double Garage Attached, Front Drive, Heated Garage |
| RESTRICTIONS | None Known |
| ROOF | Asphalt Shingle |
| TITLE | Fee Simple |
| BROKER | PG Direct Realty Ltd. |
| ROOMS | DIMENSIONS (m) | LEVEL |
|---|---|---|
| Bedroom | 10`3" x 8`9" | Basement |
| Bedroom | 6`11" x 8`9" | Basement |
| Game Room | 19`1" x 10`9" | Basement |
| 2pc Ensuite bath | 4`8" x 4`11" | Main |
| 4pc Bathroom | 7`2" x 9`3" | Main |
| Bedroom | 10`1" x 11`5" | Main |
| Bedroom | 9`2" x 9`4" | Main |
| Breakfast Nook | 12`10" x 10`5" | Main |
| Dining Room | 11`1" x 13`7" | Main |
| Other | 31`3" x 25`8" | Main |
| Kitchen | 12`5" x 11`3" | Main |
| Laundry | 9`3" x 11`9" | Main |
| Living Room | 12`6" x 21`4" | Main |
| Bedroom - Primary | 12`4" x 13`7" | Main |
| Furnace/Utility Room | 3`11" x 6`4" | Main |
| Family Room | 18`5" x 21`0" | Upper |

