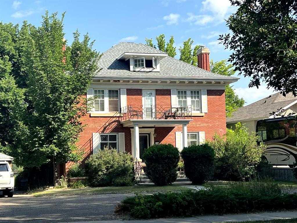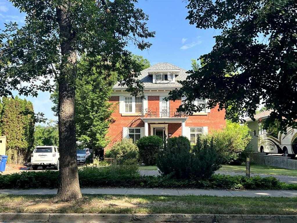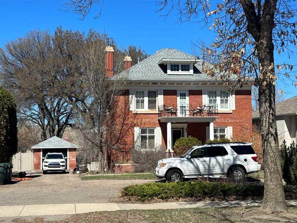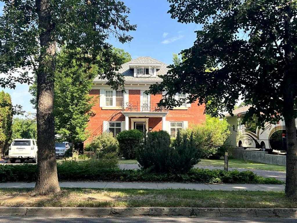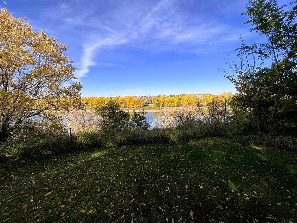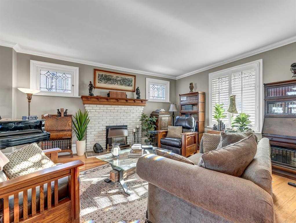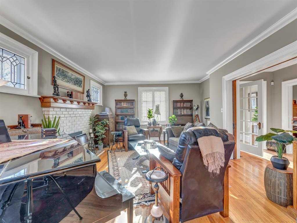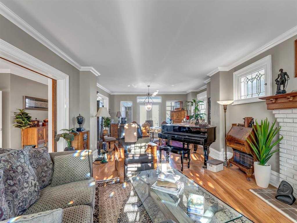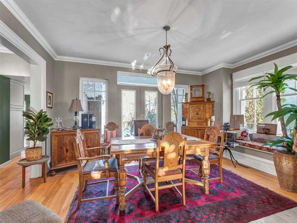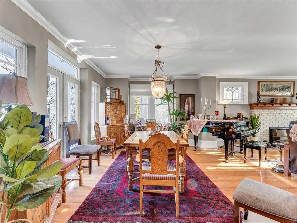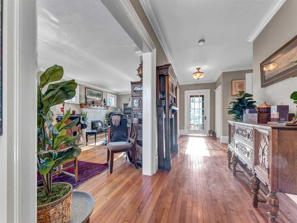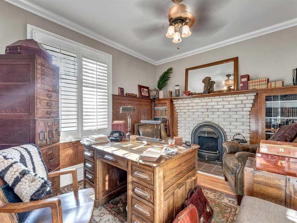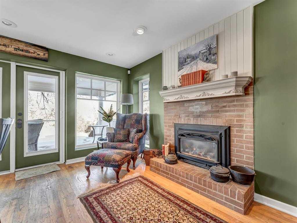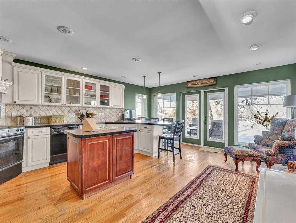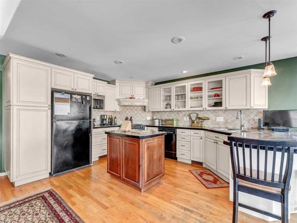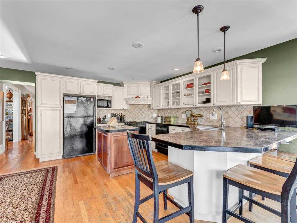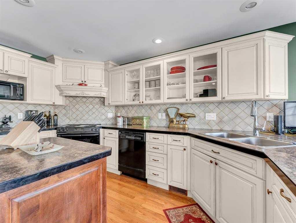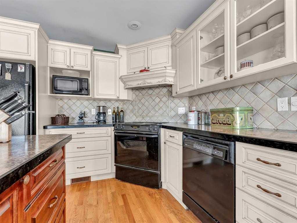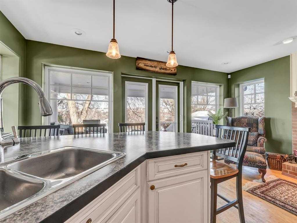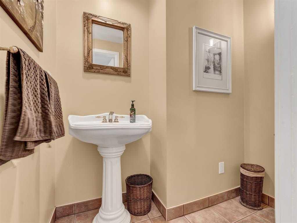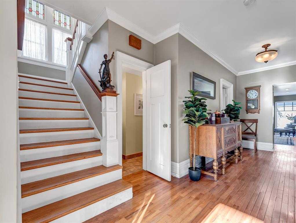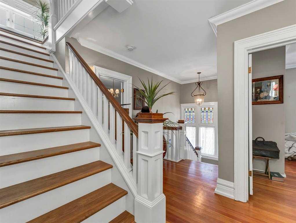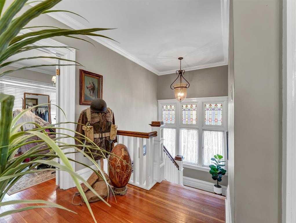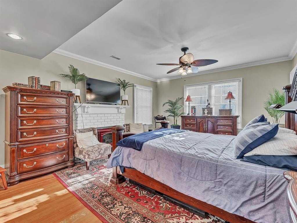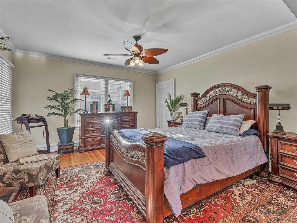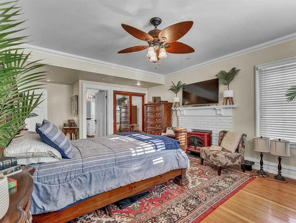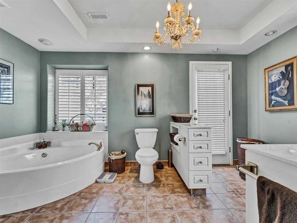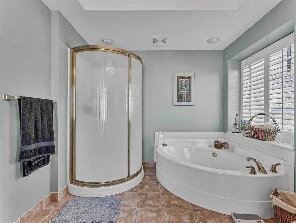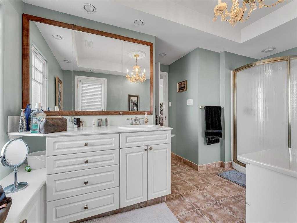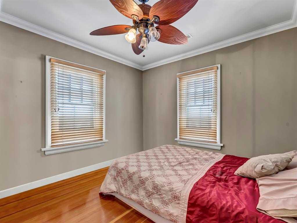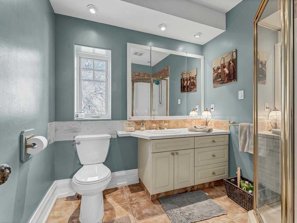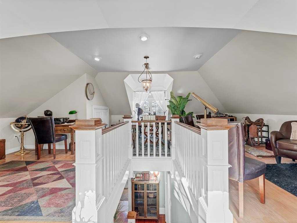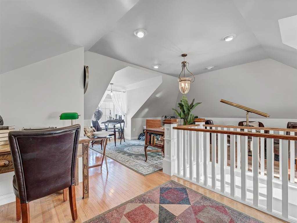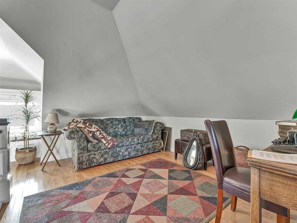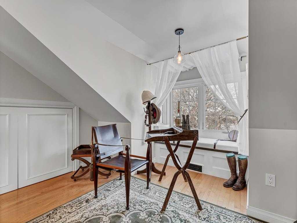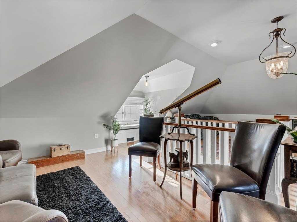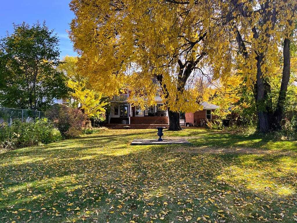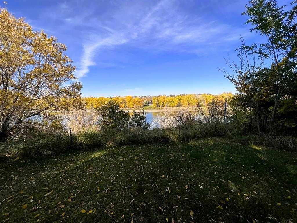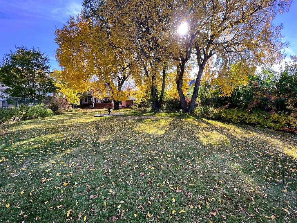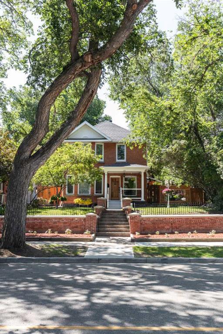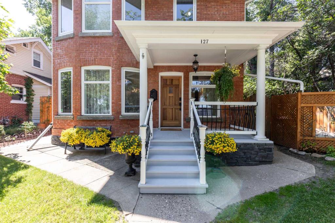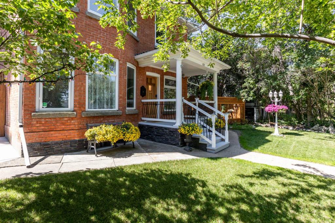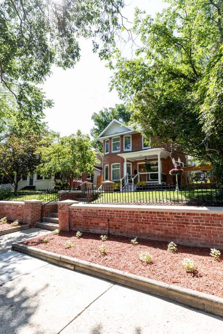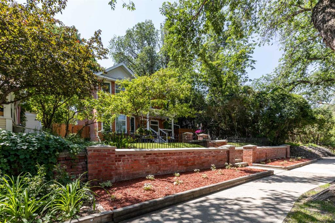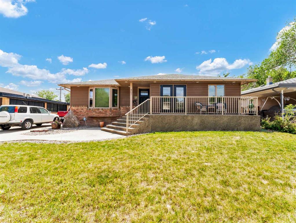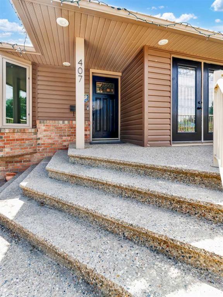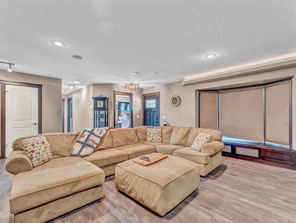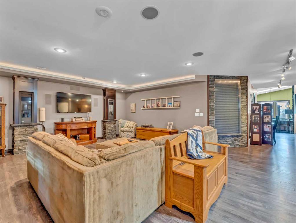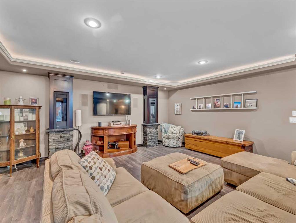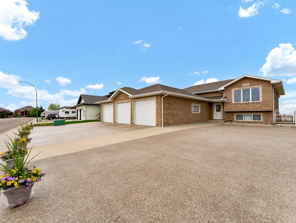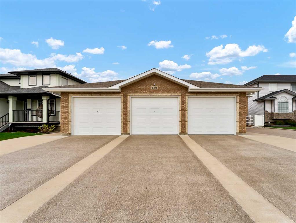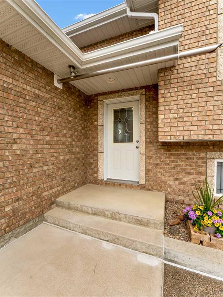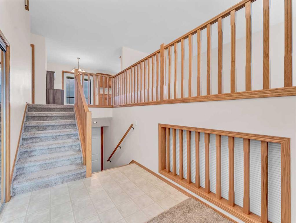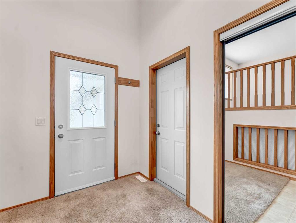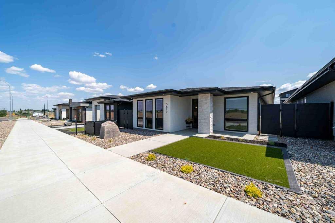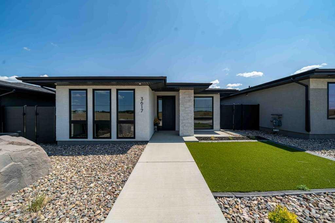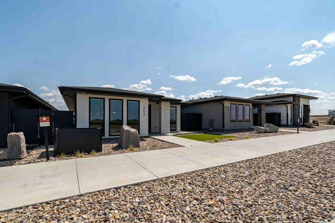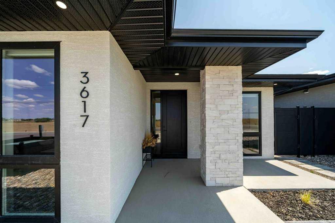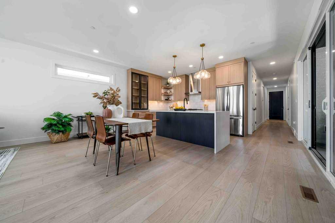258 1 Street SE
Medicine Hat T1A0A4
MLS® Number: A2232367
$ 839,000
3
BEDROOMS
2 + 1
BATHROOMS
2,707
SQUARE FEET
1907
YEAR BUILT
A True gem in the Heart of Medicine Hat's most historical area, First Street SE. This Gorgeous 2.5 Storey Brick Beauty has it all. A rare find here in with Un-obstructed river & city views! From the solid brick foundation below all the way up to the top floor loft with a stunning river view, this home offers the perfect mix of captured history, with a perfectly functioning family home. Walk in to the formal entry to find an office on your left, and the open living room and dining room to your right, that flows into the kitchen with plenty of natural light and your first glimpse of the Amazing view of the river right out your kitchen window. The large open updated kitchen is great for hosting guests and has plenty of open space to cook and mingle around in. The main floor is also home to a 2 pc. washroom and the always popular main floor laundry. Head out on to your deck from here and breathe in the fresh air in the serene park like setting on a very rare huge 257 foot lot with an un-obstructed view of the river flowing past your private back yard haven. Up the stairs to the 2nd level you will find 3 large bedrooms, one being the Master bedroom with a spacious 4 pc. en-suite bathroom with a deck of its very own for yet another look at your Amazing view, 2 more large bedrooms and a 3 pc. bathroom. Your final set of stairs leads you to an amazing large open loft, that will become your new quiet space away from it all to embrace your hobbies to the fullest while taking in the ultimate view of the river and north part of our beautiful city that lies beyond the river banks. Adding to all this goodness you will enjoy a single car garage and a circular driveway with ample parking for plenty of vehicles to safely park off the street. With Pride of ownership in a an amazing location with un-paralled views, this home is a Must-see.
| COMMUNITY | SE Hill |
| PROPERTY TYPE | Detached |
| BUILDING TYPE | House |
| STYLE | 2 and Half Storey |
| YEAR BUILT | 1907 |
| SQUARE FOOTAGE | 2,707 |
| BEDROOMS | 3 |
| BATHROOMS | 3.00 |
| BASEMENT | Partial, Unfinished |
| AMENITIES | |
| APPLIANCES | Central Air Conditioner, Dishwasher, Electric Stove, Refrigerator, Washer/Dryer |
| COOLING | Central Air |
| FIREPLACE | Gas |
| FLOORING | Ceramic Tile, Hardwood |
| HEATING | Forced Air |
| LAUNDRY | Main Level |
| LOT FEATURES | Back Yard, City Lot, Few Trees, Fruit Trees/Shrub(s), Gentle Sloping, Landscaped, Lawn, Level, Open Lot, Private, Rectangular Lot, Underground Sprinklers, Views |
| PARKING | Drive Through, Driveway, Driveway, Single Garage Detached |
| RESTRICTIONS | None Known |
| ROOF | Asphalt Shingle |
| TITLE | Fee Simple |
| BROKER | RE/MAX MEDALTA REAL ESTATE |
| ROOMS | DIMENSIONS (m) | LEVEL |
|---|---|---|
| Kitchen | 15`10" x 19`5" | Main |
| Dining Room | 14`8" x 12`6" | Main |
| Living Room | 14`8" x 16`7" | Main |
| Office | 11`7" x 10`1" | Main |
| Laundry | 10`10" x 12`1" | Main |
| 2pc Bathroom | 6`4" x 6`4" | Main |
| Entrance | 5`6" x 4`8" | Main |
| Bedroom - Primary | 13`11" x 17`3" | Second |
| Bedroom | 14`1" x 10`3" | Second |
| Bedroom | 10`4" x 9`6" | Second |
| 4pc Ensuite bath | 13`11" x 8`11" | Second |
| 3pc Bathroom | 7`8" x 7`7" | Second |
| Loft | 23`7" x 21`2" | Third |

