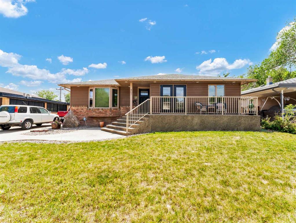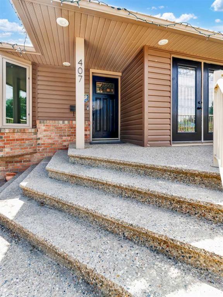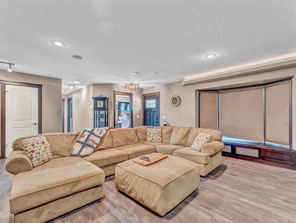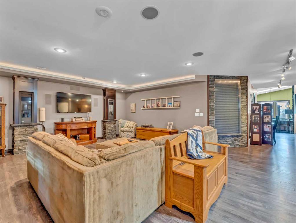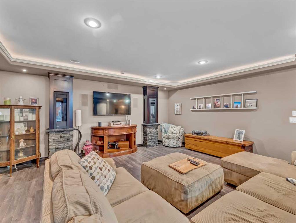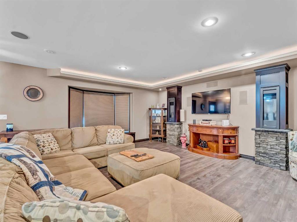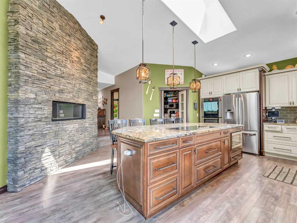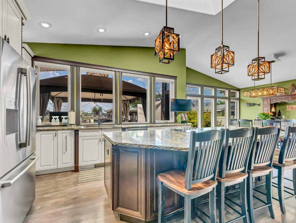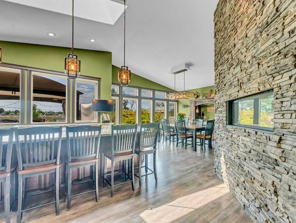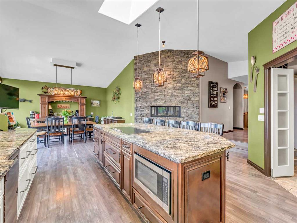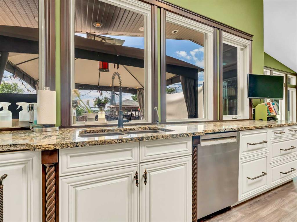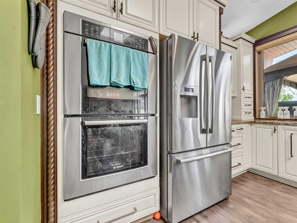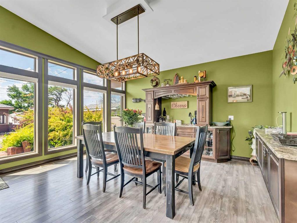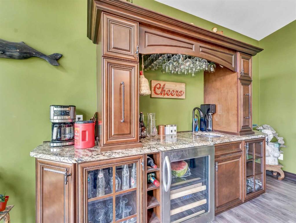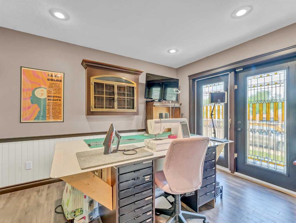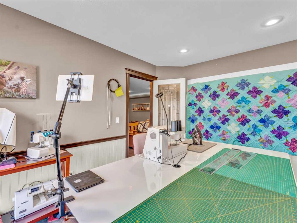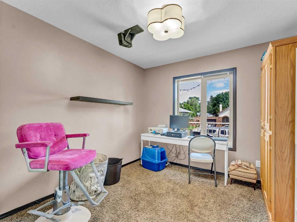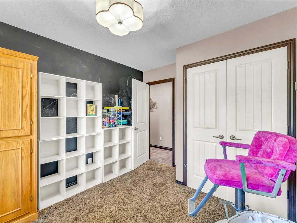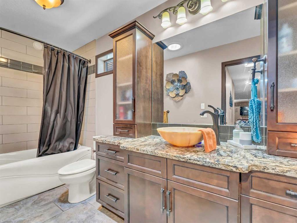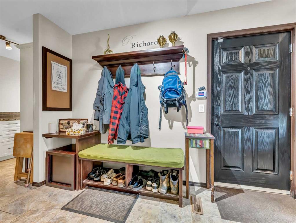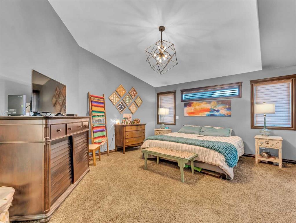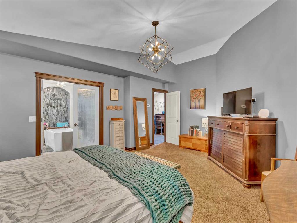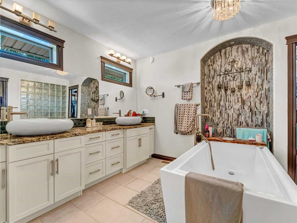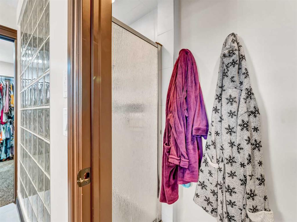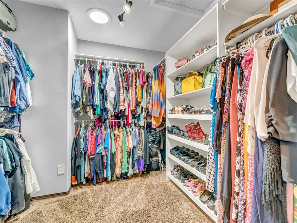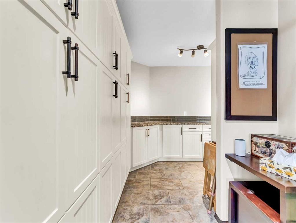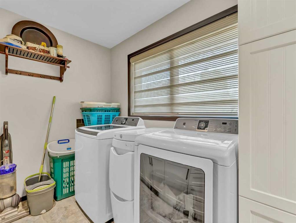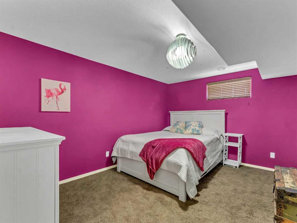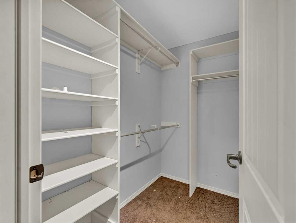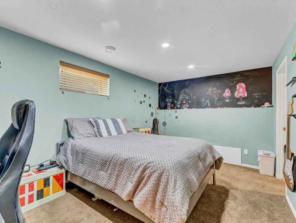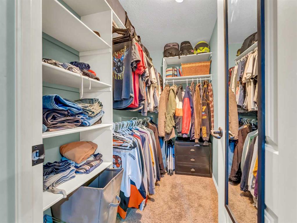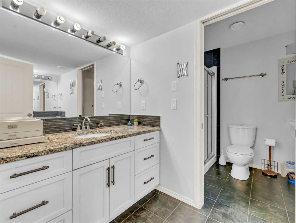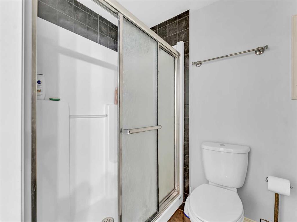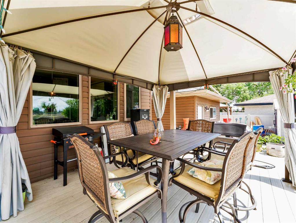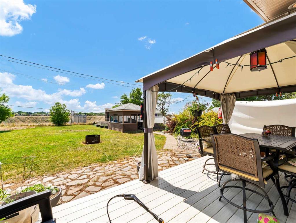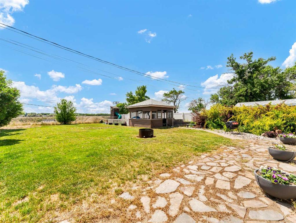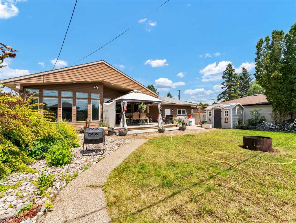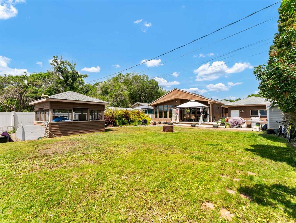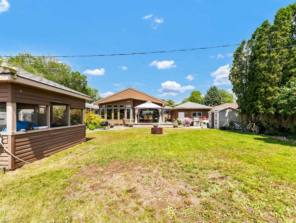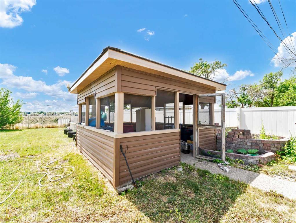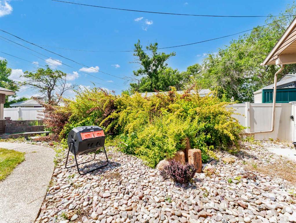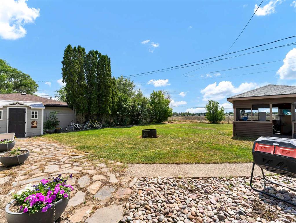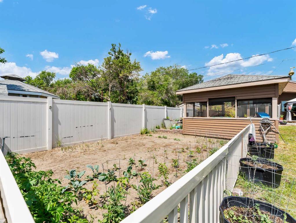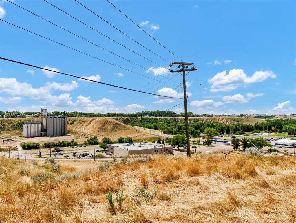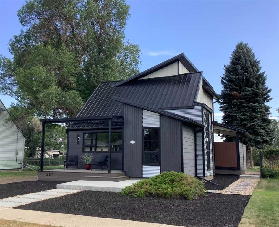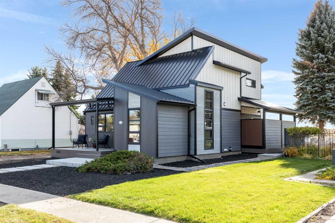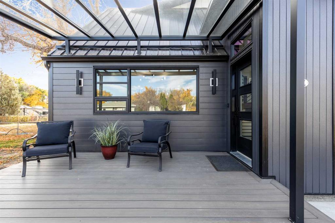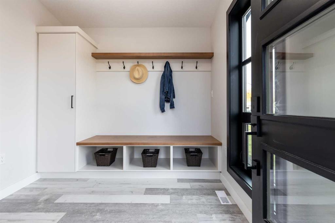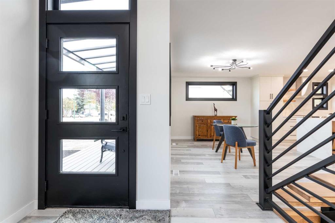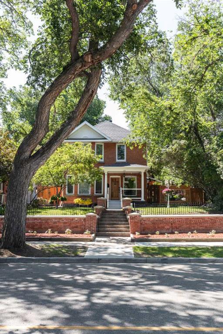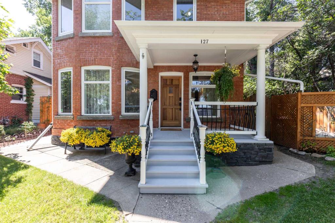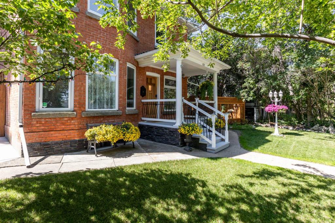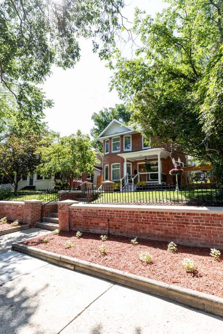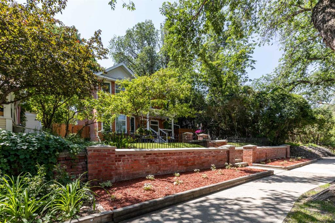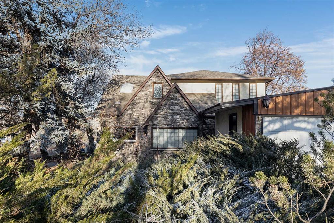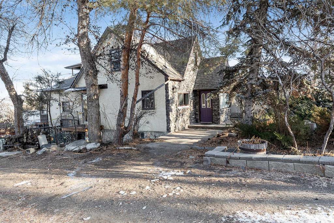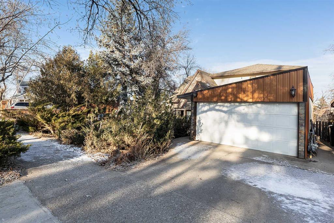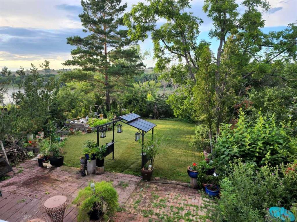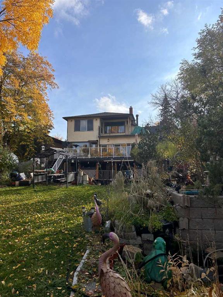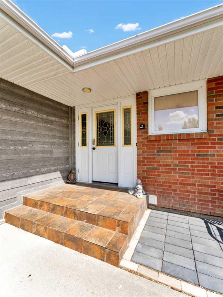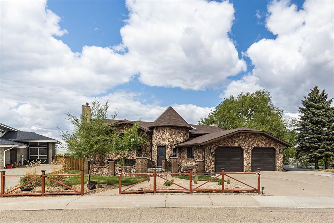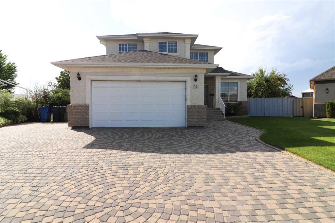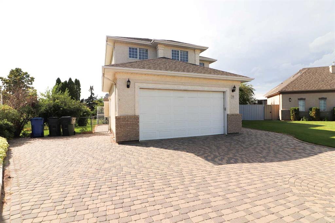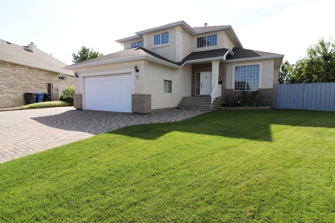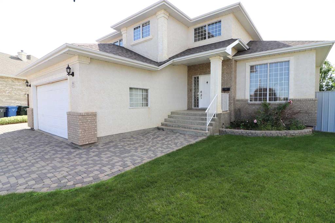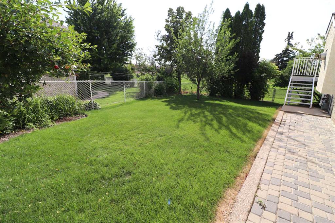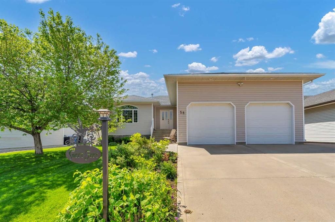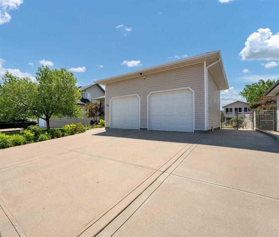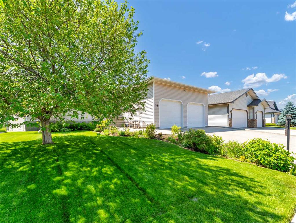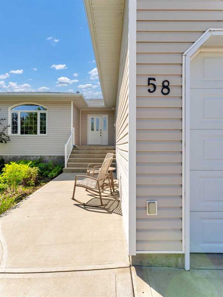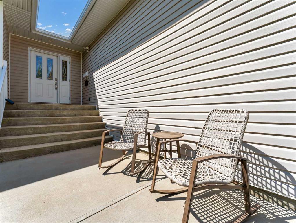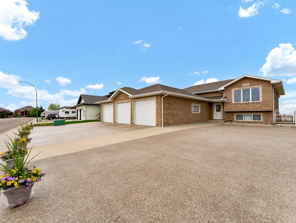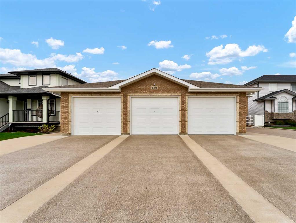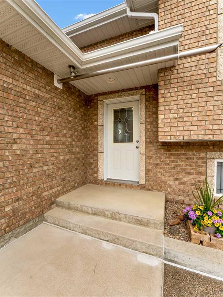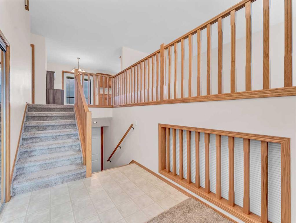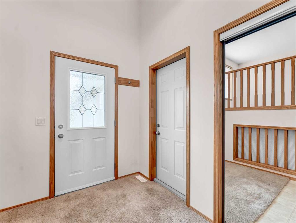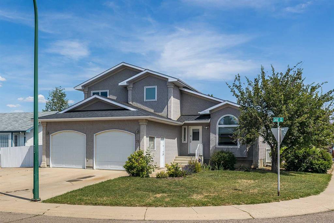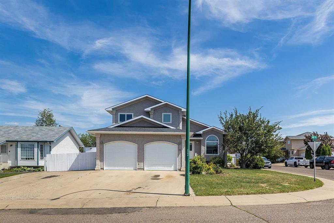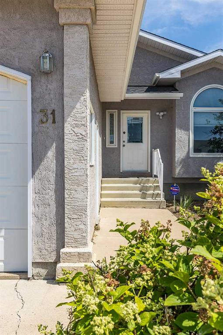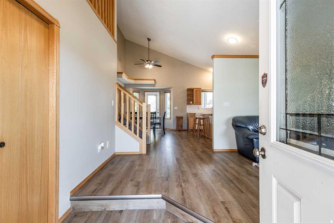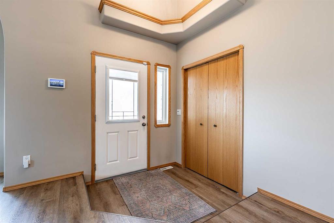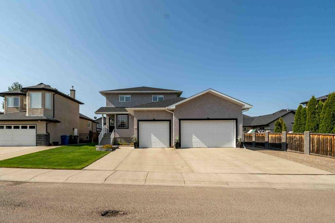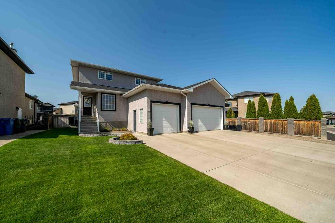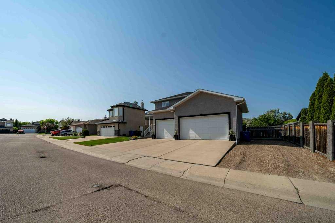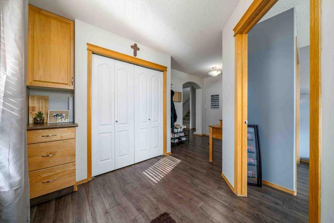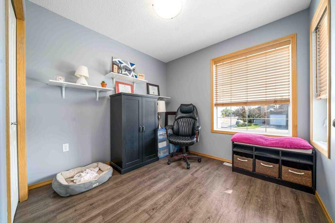407 13 Street SE
Medicine Hat T1A 1X1
MLS® Number: A2232106
$ 674,900
4
BEDROOMS
3 + 0
BATHROOMS
2,335
SQUARE FEET
1955
YEAR BUILT
Step in to modern style and comfort in this renovated bungalow. This home is loaded with extras! Ideally located in the heart of the city on the SE Hill, this amazing home sits on a huge 65 x 186 foot lot that overlooks the coulee. What a place to watch the Canada Day fireworks! Enjoy the room to breathe provided by over 2300 sq ft of living space on the main floor. The main entry greets you with a massive living room with a stone water feature and dual gas fireplaces. Just to the right there is a conveniently located front office that could serve as a guest room if necessary. Behind this is a full bathroom with a jetted tub and the first bedroom. Now follow the hall down to the impressive primary bedroom with a 5 piece en-suite including dual sinks , walk-in shower , soaker tub, and a huge walk-in closet. Moving to the back of the home reveals the perfect place to enjoy family and to entertain. The vaulted ceilings with tall south facing windows create a space like no other. This beautifully appointed kitchen features one of the largest granite topped islands I have seen! (Note: all counter-tops in the home are granite) There is a built-in stovetop , dual wall ovens, and a huge walk through pantry. There is space for an extra large dining table , an adjacent wet bar, a floating buffet and fireplace too! This amazing space then leads out the rear deck overlooking the yard and a gazebo that is set up for a hot tub. This yard is an ideal palette for the landscaping and gardening enthusiasts. Back inside on the main floor, there is also a large , well designed laundry room with numerous cabinets, a wash sink , and an extra long counter for folding and organizing. Adjacent to this is the Coat room with built in lockers. The lower level holds 2 more spacious bedrooms both with walk-in closets, a full bathroom with a walk-in / sit down shower and 3 sinks , and the utility room. Parking is provided by a super single garage , large driveway, and boat parking on the side. Updated , spacious bungalows in mature neighbourhoods are rare! Have a look and see yourself living in home that you can grow into and cherish for many years.
| COMMUNITY | SE Hill |
| PROPERTY TYPE | Detached |
| BUILDING TYPE | House |
| STYLE | Bungalow |
| YEAR BUILT | 1955 |
| SQUARE FOOTAGE | 2,335 |
| BEDROOMS | 4 |
| BATHROOMS | 3.00 |
| BASEMENT | Finished, Full |
| AMENITIES | |
| APPLIANCES | Other |
| COOLING | Central Air |
| FIREPLACE | Dining Room, Gas, Living Room |
| FLOORING | Carpet, Ceramic Tile, Laminate |
| HEATING | Forced Air, Natural Gas |
| LAUNDRY | Main Level |
| LOT FEATURES | See Remarks, Underground Sprinklers, Views |
| PARKING | Parking Pad, Single Garage Detached |
| RESTRICTIONS | None Known |
| ROOF | Asphalt Shingle |
| TITLE | Fee Simple |
| BROKER | RE/MAX MEDALTA REAL ESTATE |
| ROOMS | DIMENSIONS (m) | LEVEL |
|---|---|---|
| Family Room | 22`6" x 12`7" | Basement |
| Bedroom | 14`5" x 10`11" | Basement |
| Bedroom | 10`2" x 15`5" | Basement |
| 5pc Bathroom | 10`2" x 11`0" | Basement |
| Furnace/Utility Room | 14`1" x 12`7" | Basement |
| Living Room | 23`3" x 19`4" | Main |
| Kitchen | 15`10" x 11`9" | Main |
| Dining Room | 16`2" x 15`3" | Main |
| Den | 9`11" x 11`11" | Main |
| Bedroom | 9`7" x 9`11" | Main |
| 4pc Bathroom | 4`9" x 11`11" | Main |
| Bedroom - Primary | 18`2" x 14`10" | Main |
| 5pc Ensuite bath | 12`6" x 10`9" | Main |
| Laundry | 11`5" x 7`8" | Main |
| Mud Room | 7`9" x 11`9" | Main |

