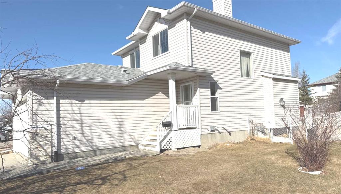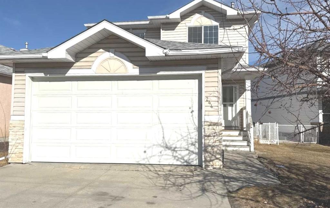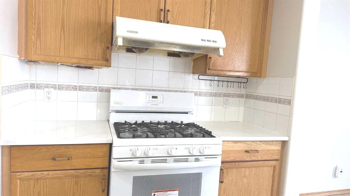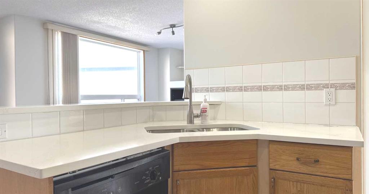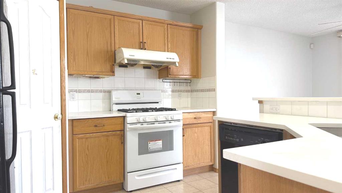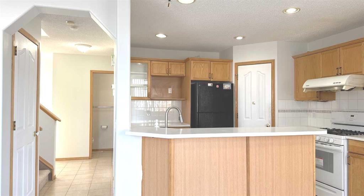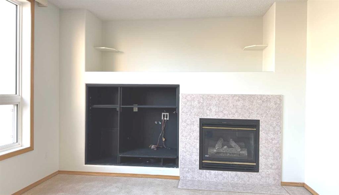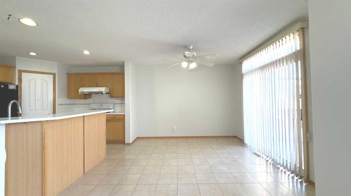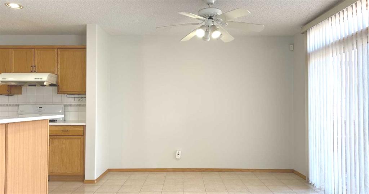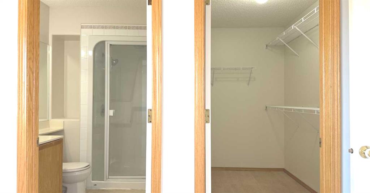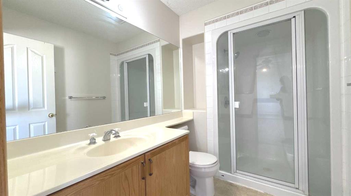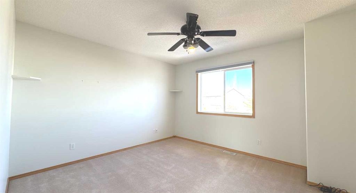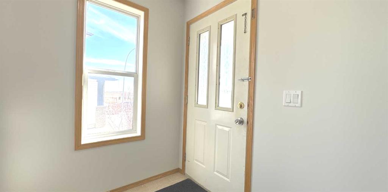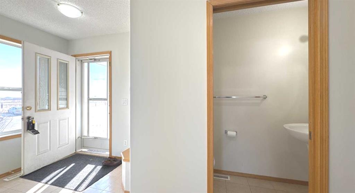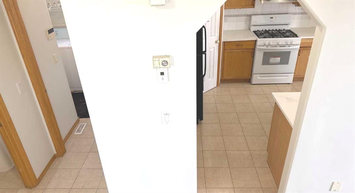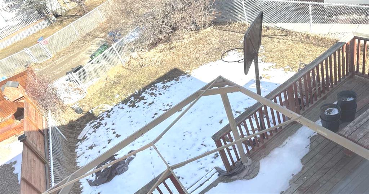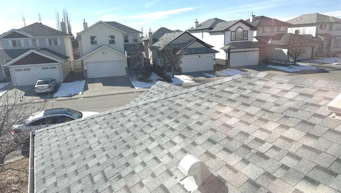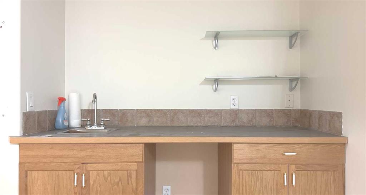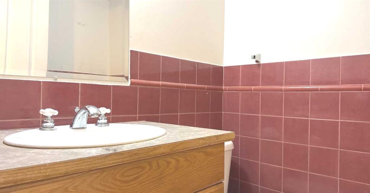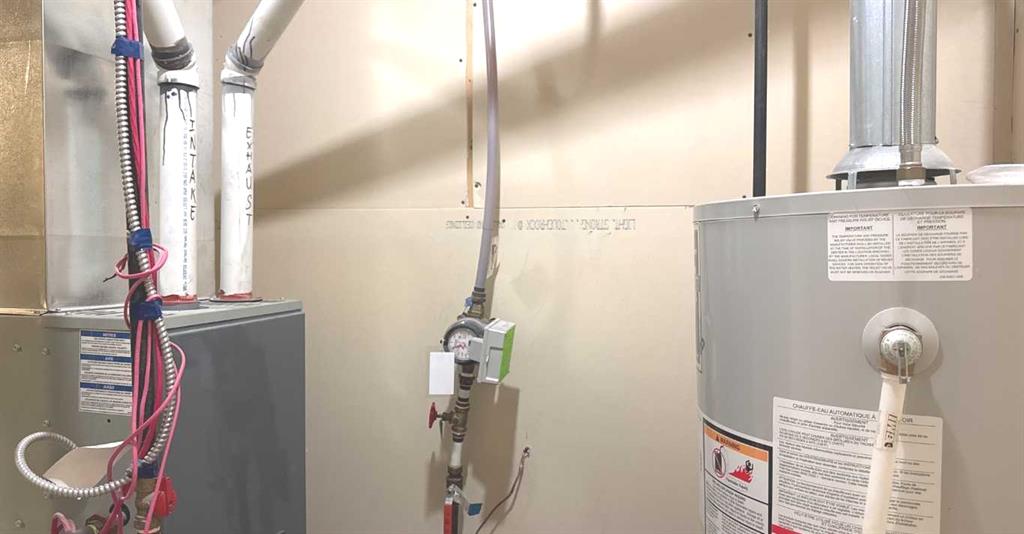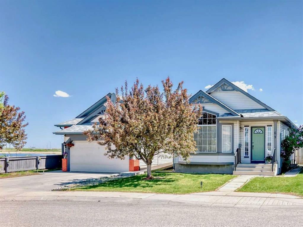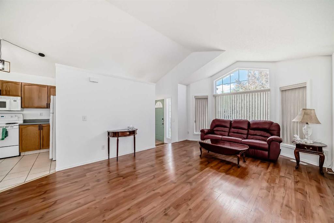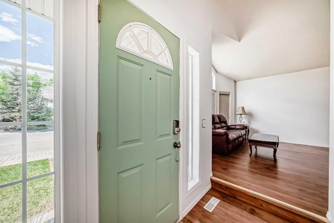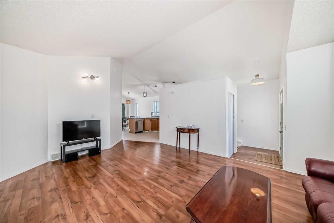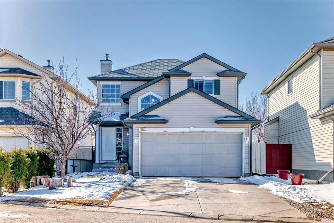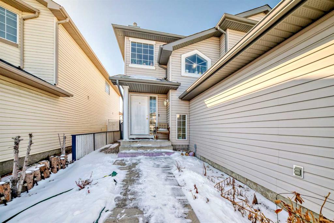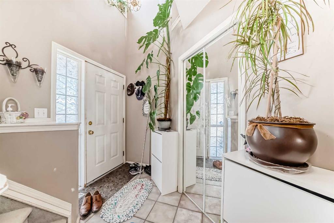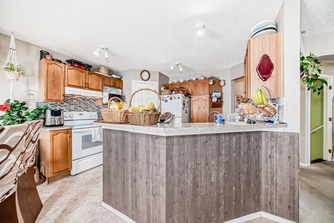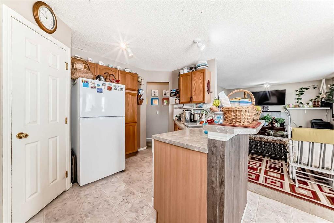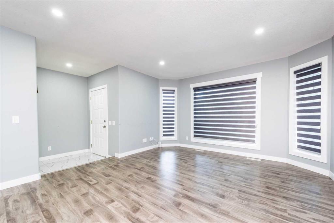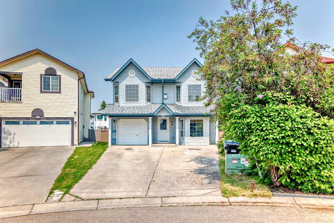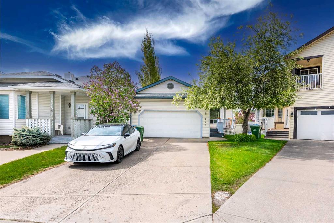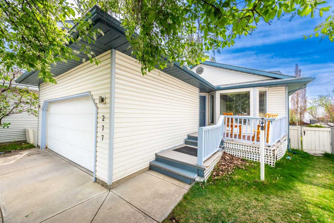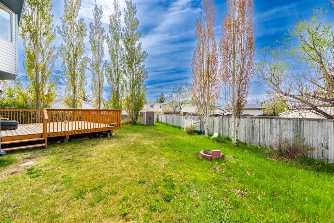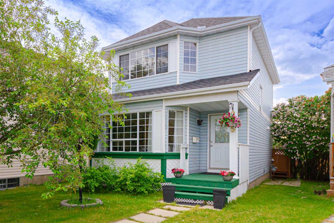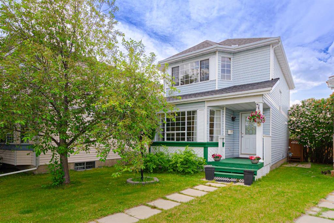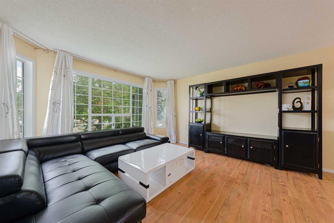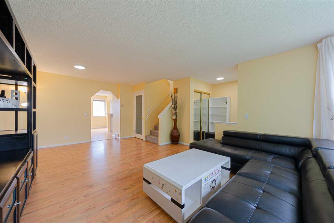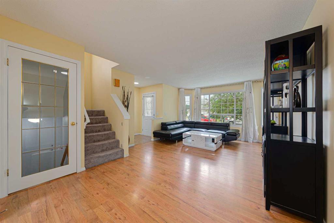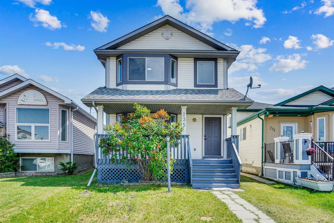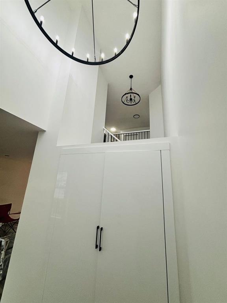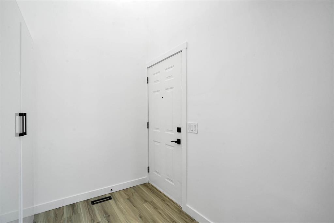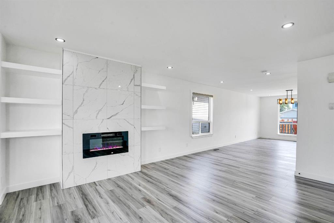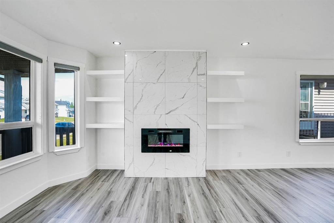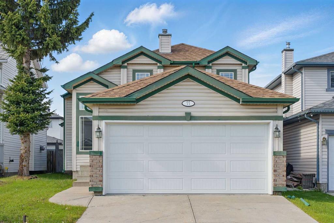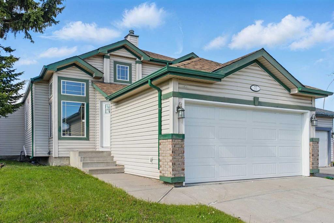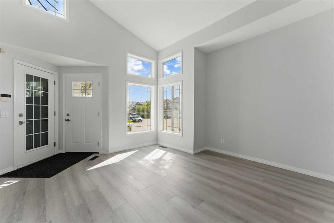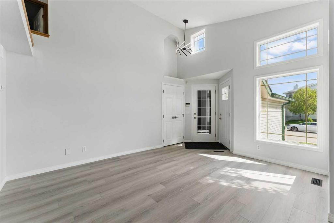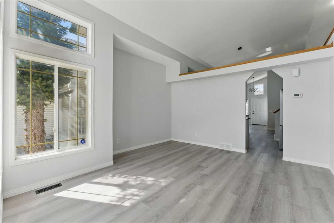244 Los Alamos Place NE
Calgary T1Y 7G7
MLS® Number: A2204392
$ 609,900
4
BEDROOMS
2 + 2
BATHROOMS
1,418
SQUARE FEET
1999
YEAR BUILT
Great Family Home in a Quiet Cul-De-Sac Near Scenic Pathways. Tucked away on a peaceful cul-de-sac with direct access to one of southeast Calgary’s longest bike paths, this well-designed home offers space, comfort, and functionality for the growing family. With 4 bedrooms and 4 bathrooms, including a roomy primary suite with a walk-in closet and private 3-piece ensuite, there’s plenty of room for everyone. The bright and airy main floor is flooded with natural light and features a cozy gas fireplace with a built-in shelf — perfect for relaxing evenings. The kitchen boasts newer quartz countertops, and the main floor and upper level have been freshly painted for a modern refresh. Upstairs, you’ll find a 4-piece main bath for added convenience. The fully finished basement includes a spacious family room, a fourth bedroom, and a 2-piece bathroom — ideal for guests, teens, or a home office setup. Additional recent upgrades include newer asphalt shingles (completed September 2024) and a mid-efficiency furnace to keep things comfortable year-round. This home is a smart choice for families looking for lifestyle, location, and livability in one well-rounded package.
| COMMUNITY | Monterey Park |
| PROPERTY TYPE | Detached |
| BUILDING TYPE | House |
| STYLE | 2 Storey |
| YEAR BUILT | 1999 |
| SQUARE FOOTAGE | 1,418 |
| BEDROOMS | 4 |
| BATHROOMS | 4.00 |
| BASEMENT | Finished, Full |
| AMENITIES | |
| APPLIANCES | Dishwasher, Gas Range, Range Hood, Refrigerator, Washer/Dryer |
| COOLING | None |
| FIREPLACE | Family Room, Gas, Tile |
| FLOORING | Carpet, Ceramic Tile |
| HEATING | Forced Air, Natural Gas |
| LAUNDRY | Main Level |
| LOT FEATURES | Back Lane, Back Yard, Cul-De-Sac, Front Yard, Landscaped, Level, Street Lighting, Treed |
| PARKING | Double Garage Attached, Garage Door Opener |
| RESTRICTIONS | None Known |
| ROOF | Asphalt Shingle |
| TITLE | Fee Simple |
| BROKER | CIR Realty |
| ROOMS | DIMENSIONS (m) | LEVEL |
|---|---|---|
| 2pc Bathroom | 16`2" x 17`9" | Basement |
| Family Room | 60`5" x 42`5" | Basement |
| Bedroom | 28`2" x 33`1" | Basement |
| Furnace/Utility Room | 24`7" x 36`1" | Basement |
| Storage | 10`1" x 15`0" | Basement |
| 2pc Bathroom | 9`7" x 21`1" | Main |
| Entrance | 18`1" x 23`9" | Main |
| Kitchen | 35`6" x 35`10" | Main |
| Dining Room | 35`10" x 35`10" | Main |
| Living Room | 37`2" x 39`1" | Main |
| Laundry | 19`8" x 19`8" | Main |
| Bedroom - Primary | 38`10" x 43`3" | Second |
| Bedroom | 27`11" x 35`0" | Second |
| Bedroom | 32`10" x 39`1" | Second |
| 4pc Bathroom | 17`9" x 26`10" | Second |
| 3pc Ensuite bath | 18`10" x 30`1" | Second |

