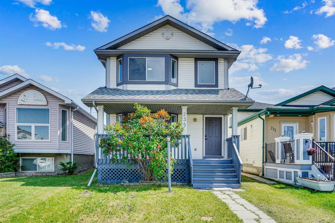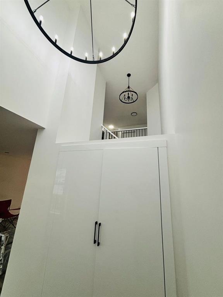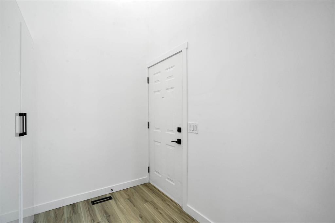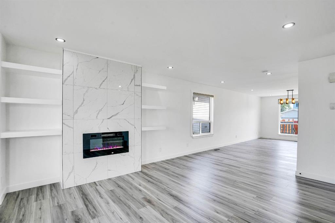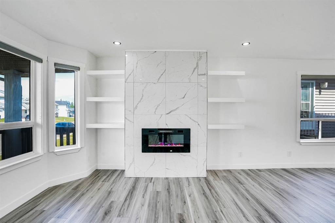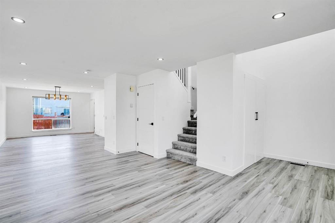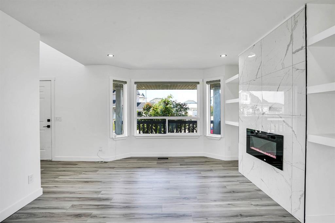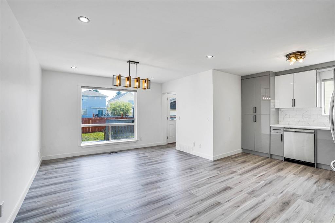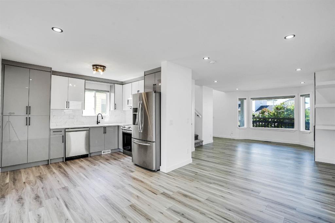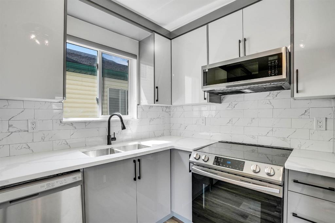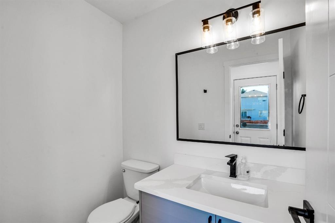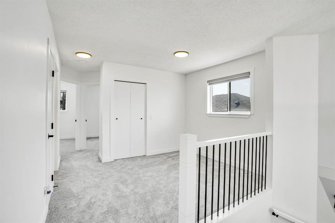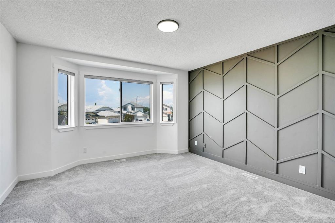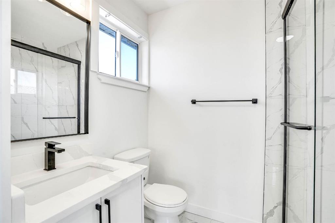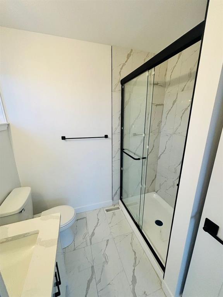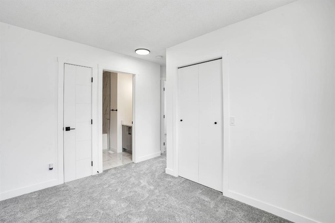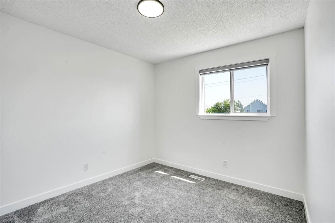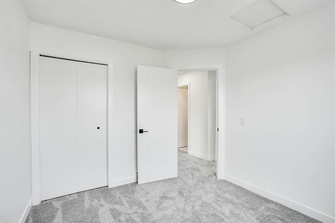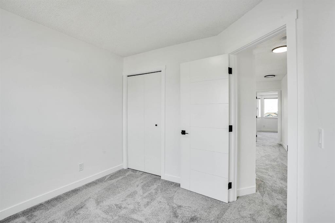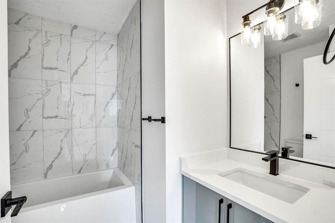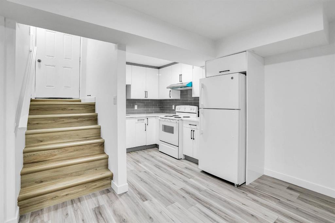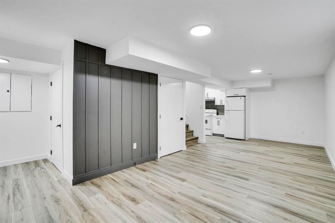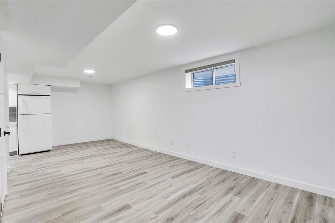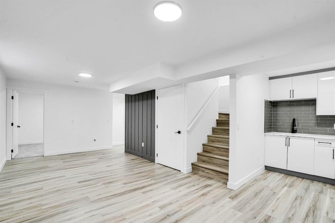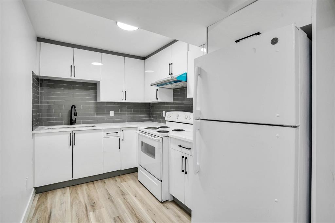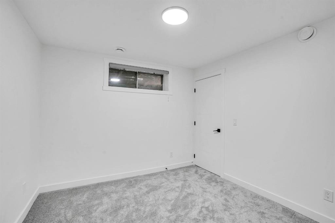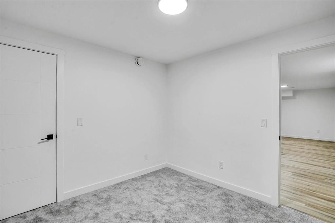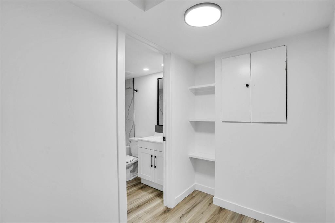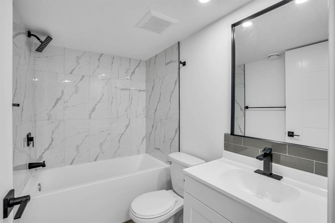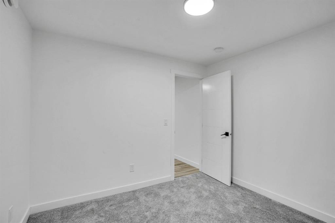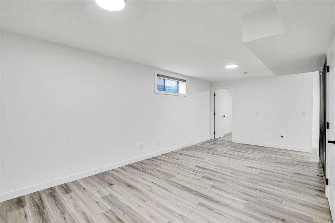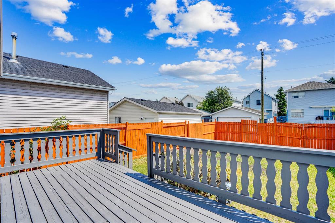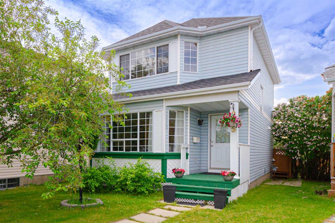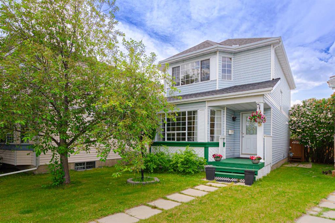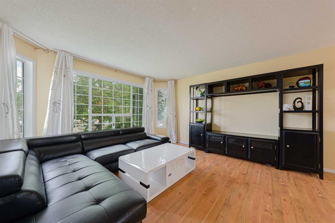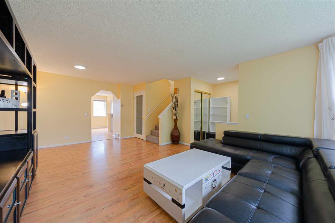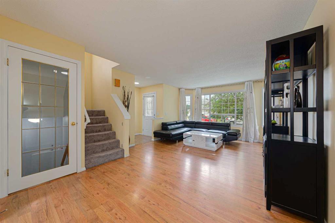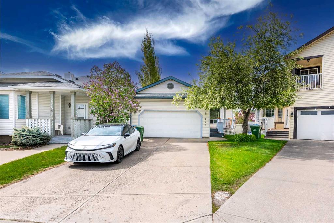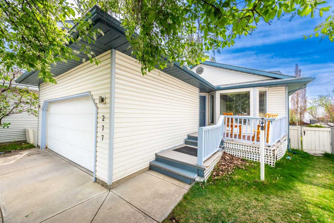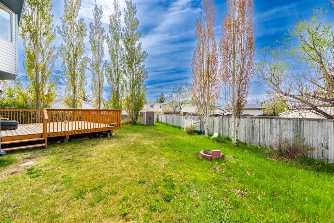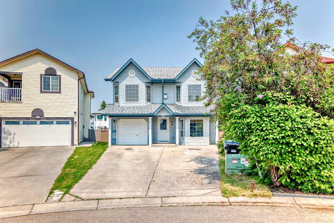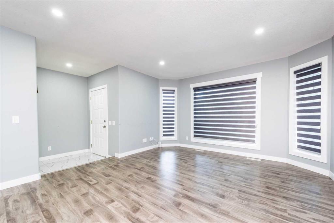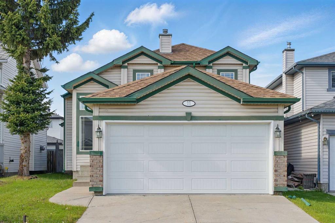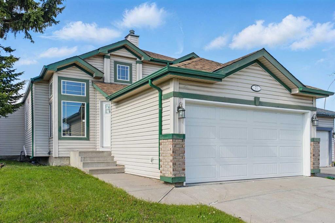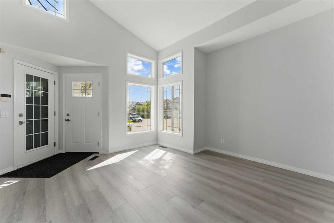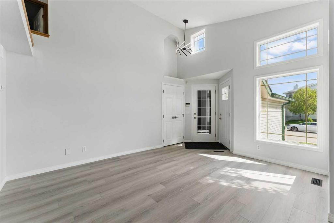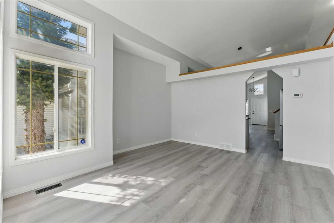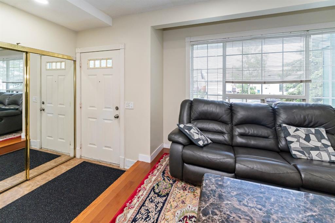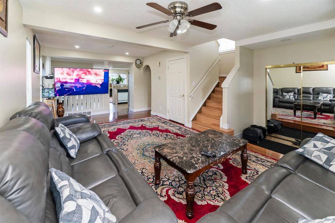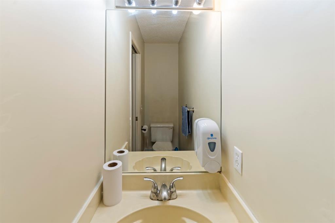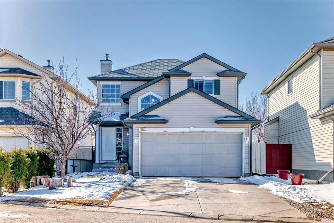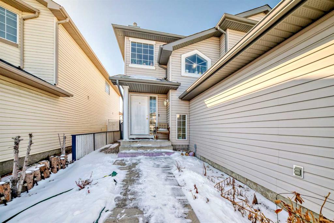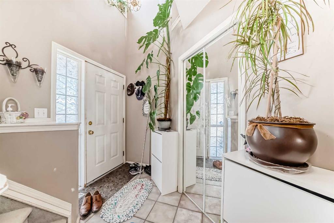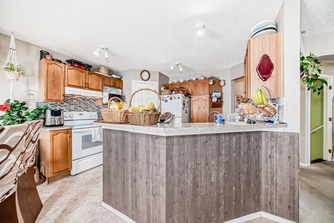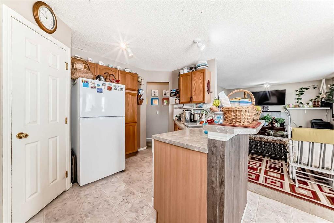235 Carmel Close NE
Calgary T1Y6Z4
MLS® Number: A2232707
$ 599,900
4
BEDROOMS
3 + 1
BATHROOMS
1,490
SQUARE FEET
1994
YEAR BUILT
Welcome to this like-new 4-bedroom, 3.5-bathroom home in the heart of Monterey Park—fully renovated with modern style and thoughtful functionality, all in a mature and established community. Step inside to a bright, open-concept main floor where the living, dining, and kitchen areas flow seamlessly. Natural light fills the space, enhanced by brand-new flooring, fresh paint, stylish window blinds, and modern light fixtures. A convenient powder room and stacked laundry on the main floor add practicality for everyday living. The designer kitchen is a true highlight—featuring stainless steel appliances, sleek cabinetry, and ample counter space for all your culinary needs. Upstairs, you’ll find three generous bedrooms, including a spacious primary suite with its own 4-piece ensuite, plus an updated main bath for the rest of the family. Downstairs, the fully finished basement features a 1-bedroom illegal suite with a separate entrance and its own dedicated laundry area—perfect for extended family or rental income. Situated on an RC-G zoned lot, this property opens the door to future development opportunities—such as building a garage with a garden suite or ADU (subject to City of Calgary permits and approvals). Rear parking for two vehicles and a peaceful street location complete the package. All the big-ticket upgrades—layout, appliances, finishings—have been taken care of. It’s a brand-new home feel in a well-connected, established neighborhood near schools, parks, shopping, and transit. ?? Don’t miss out—book your private showing today and discover the full potential of this incredible home!
| COMMUNITY | Monterey Park |
| PROPERTY TYPE | Detached |
| BUILDING TYPE | House |
| STYLE | 2 Storey |
| YEAR BUILT | 1994 |
| SQUARE FOOTAGE | 1,490 |
| BEDROOMS | 4 |
| BATHROOMS | 4.00 |
| BASEMENT | Finished, Full |
| AMENITIES | |
| APPLIANCES | Dishwasher, Electric Range, Microwave Hood Fan, Refrigerator, Washer/Dryer Stacked |
| COOLING | None |
| FIREPLACE | Electric, Living Room |
| FLOORING | Carpet, Vinyl Plank |
| HEATING | Central, Natural Gas |
| LAUNDRY | In Basement, Main Level |
| LOT FEATURES | Back Yard |
| PARKING | Off Street |
| RESTRICTIONS | See Remarks |
| ROOF | Asphalt Shingle |
| TITLE | Fee Simple |
| BROKER | eXp Realty |
| ROOMS | DIMENSIONS (m) | LEVEL |
|---|---|---|
| 4pc Bathroom | 5`0" x 7`7" | Basement |
| Bedroom | 9`11" x 9`9" | Basement |
| Kitchen | 10`5" x 7`1" | Basement |
| Laundry | 6`10" x 3`5" | Basement |
| Furnace/Utility Room | 6`10" x 5`4" | Basement |
| Mud Room | 3`3" x 3`3" | Main |
| Living Room | 12`7" x 16`9" | Main |
| Dining Room | 12`7" x 16`9" | Main |
| Kitchen | 9`3" x 11`2" | Main |
| Laundry | 2`5" x 3`3" | Main |
| 2pc Bathroom | 6`1" x 4`3" | Main |
| Bedroom - Primary | 12`9" x 13`1" | Upper |
| 3pc Ensuite bath | 7`6" x 7`1" | Upper |
| Bedroom | 9`6" x 9`11" | Upper |
| Bedroom | 9`6" x 9`11" | Upper |
| Bonus Room | 11`3" x 12`8" | Upper |
| 4pc Bathroom | 7`6" x 7`3" | Upper |

