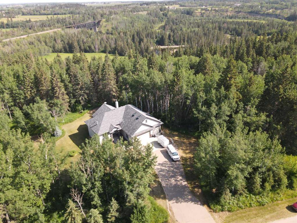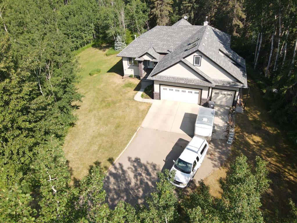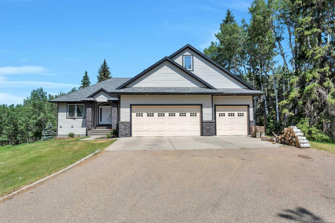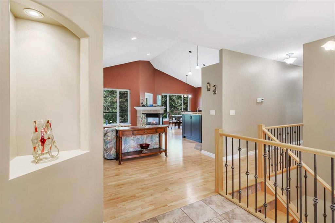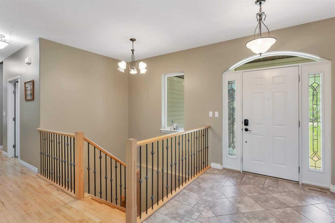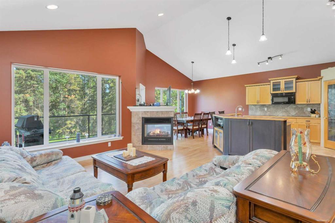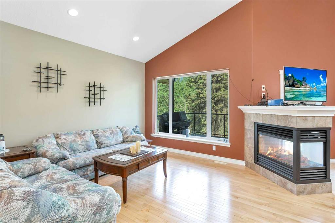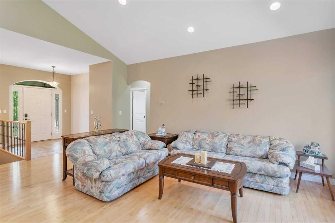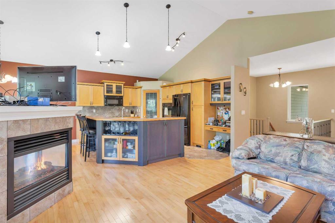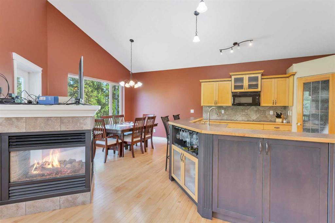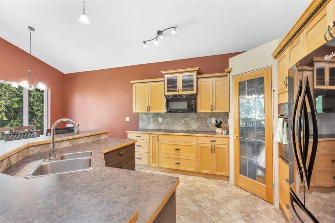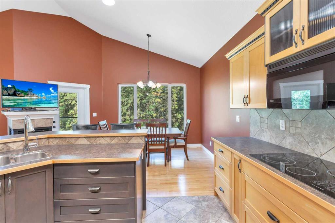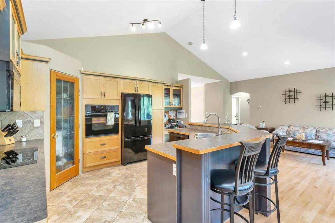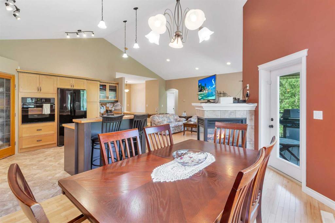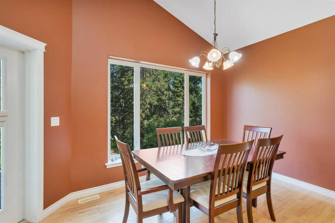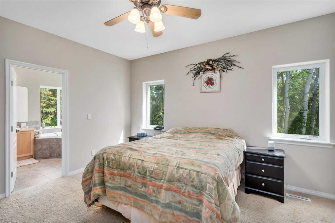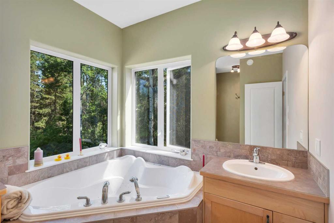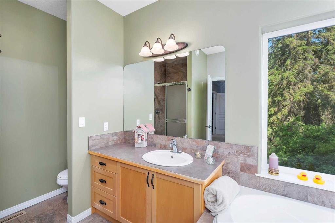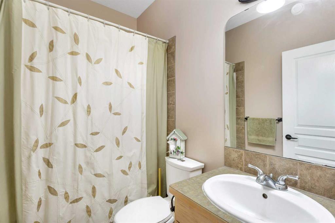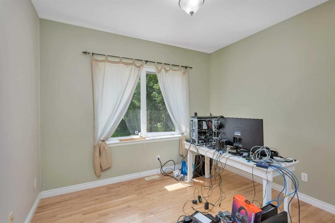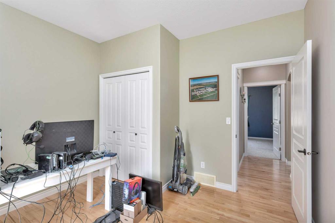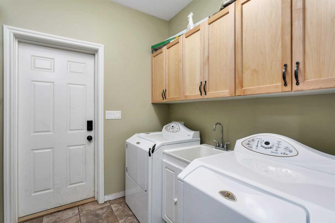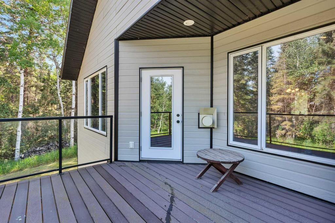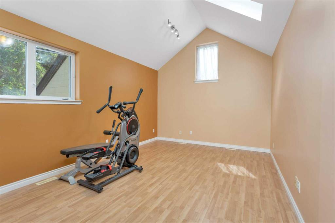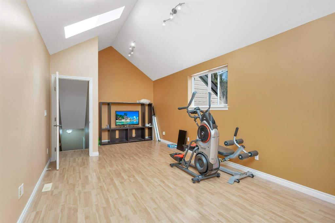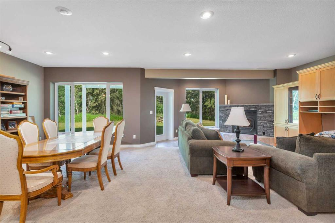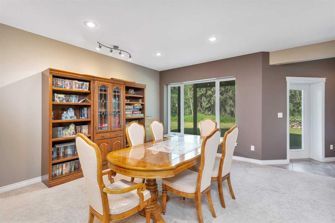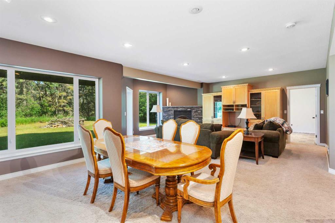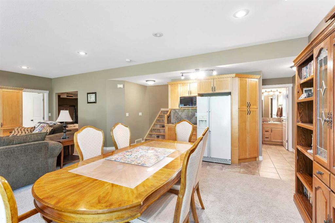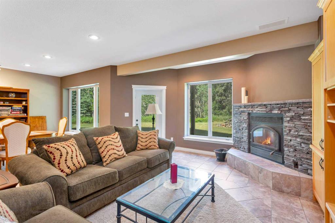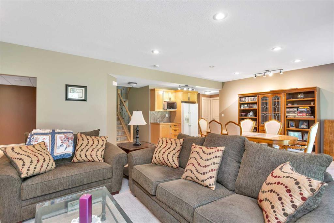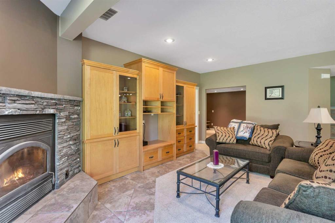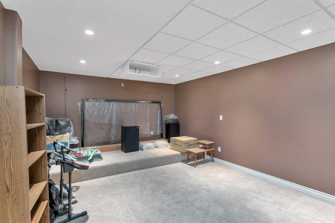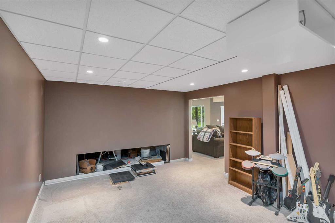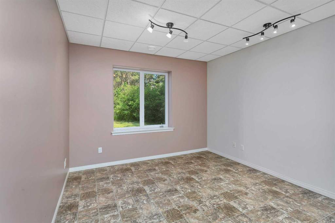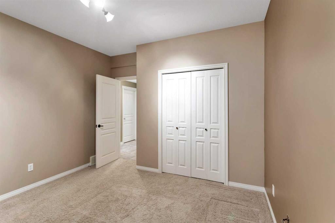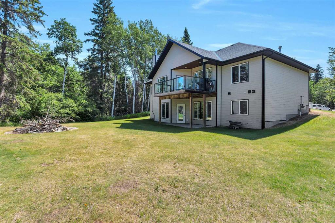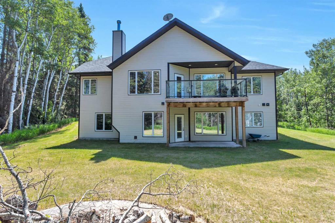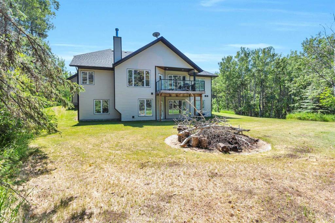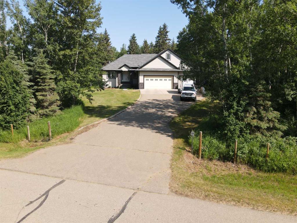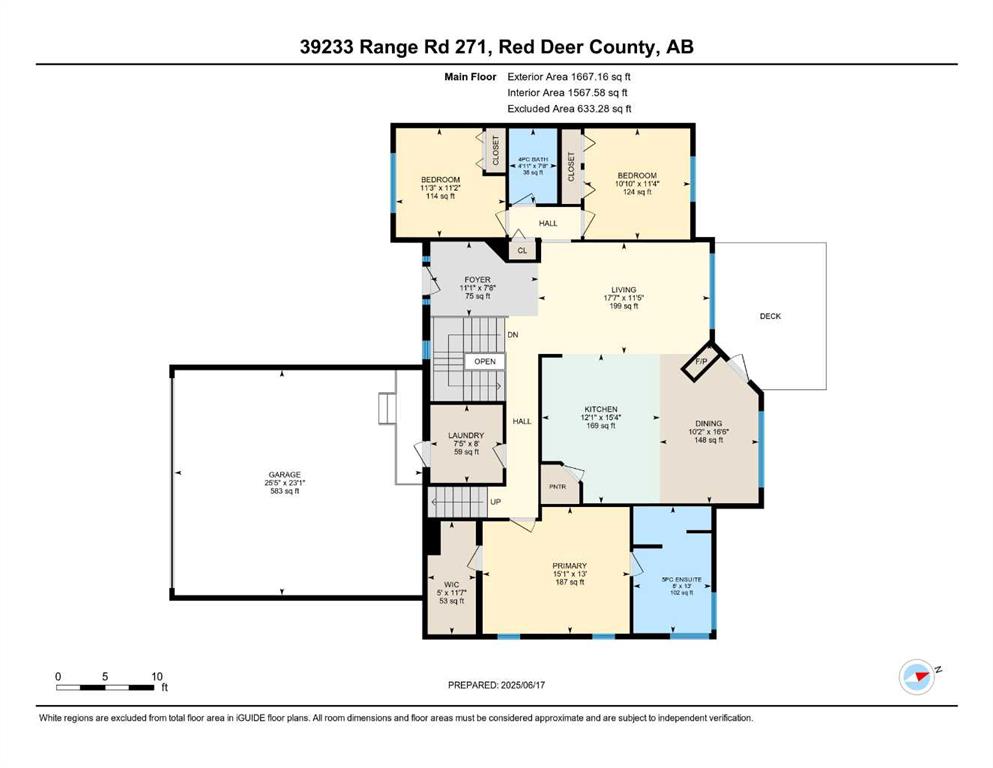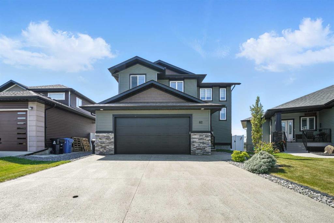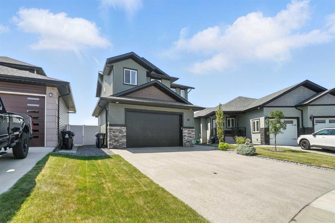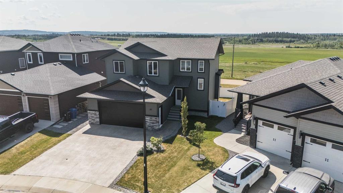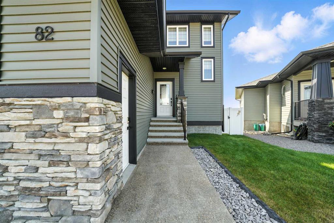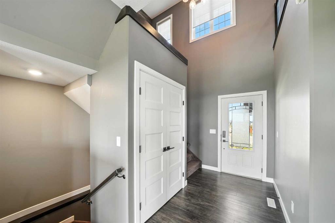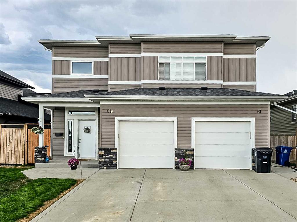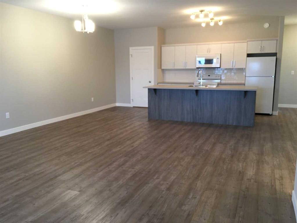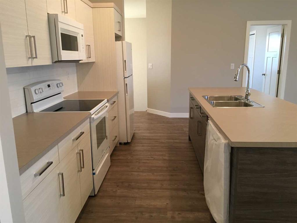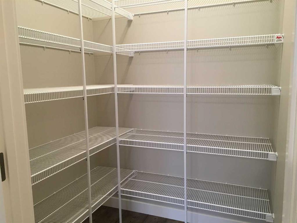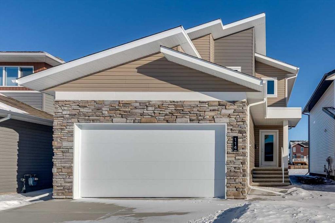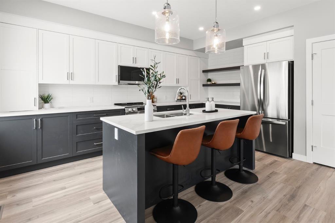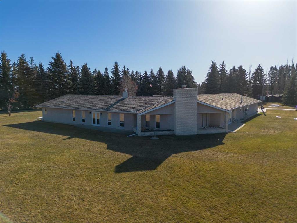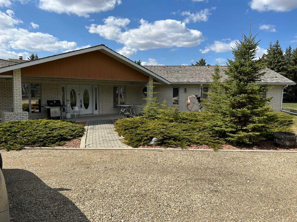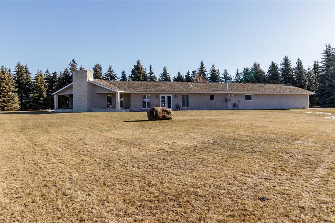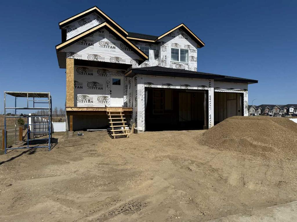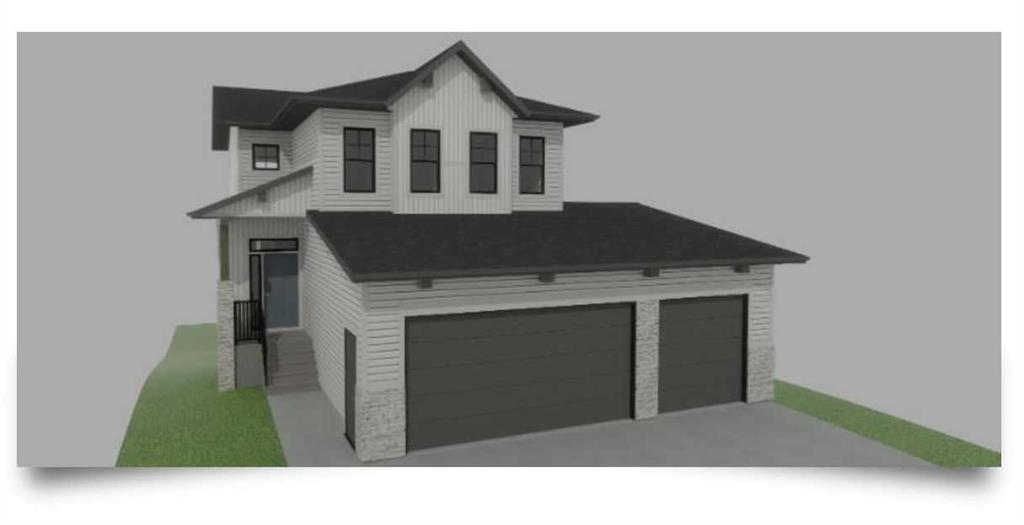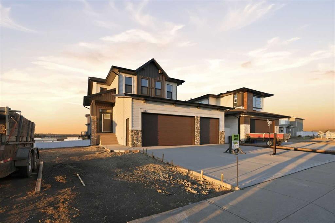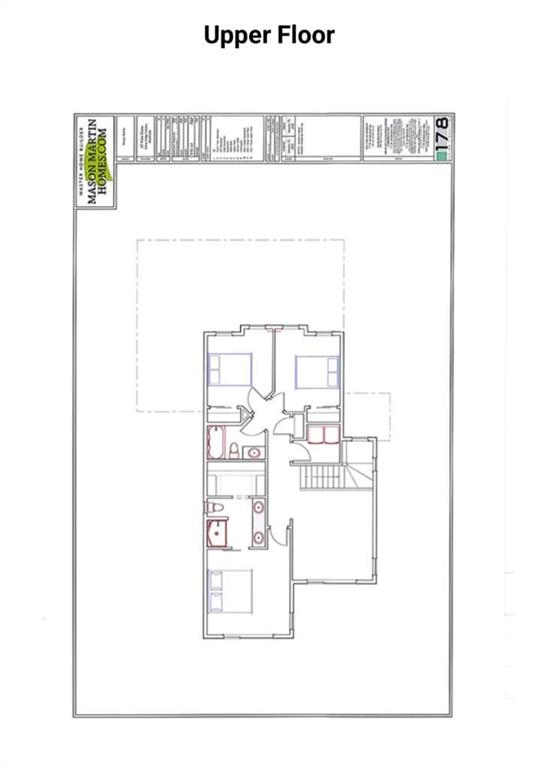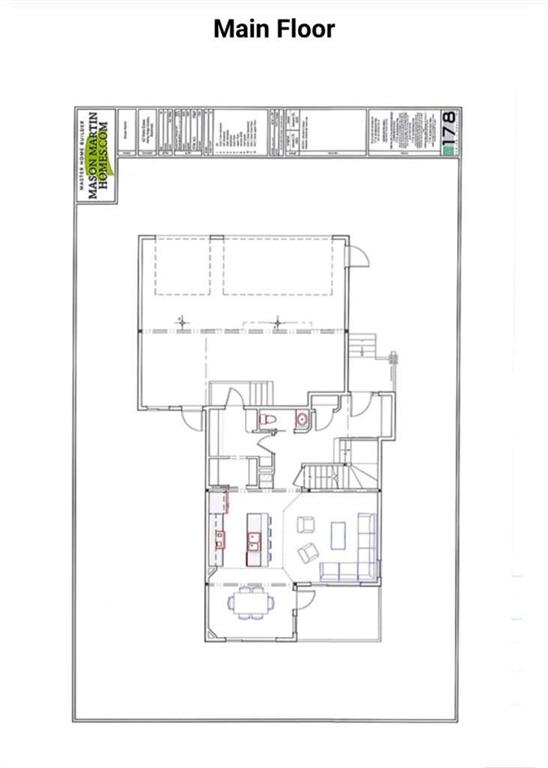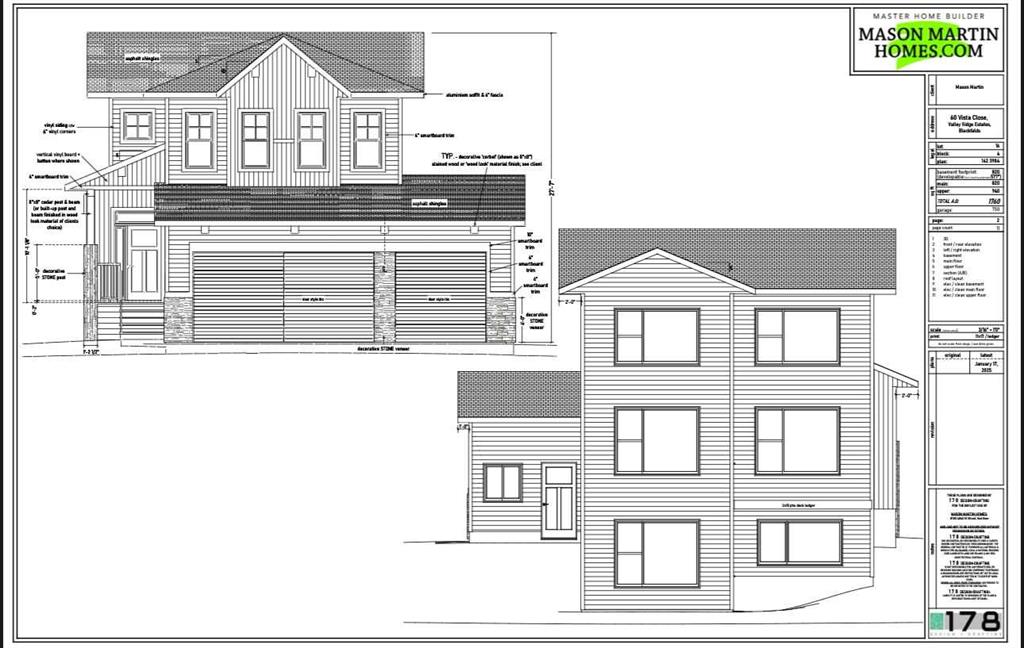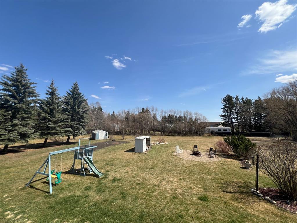24, 39233 271 Range
Rural Red Deer County T4S2M4
MLS® Number: A2231982
$ 799,900
5
BEDROOMS
3 + 0
BATHROOMS
2,004
SQUARE FEET
2005
YEAR BUILT
Custom Walkout Bungalow on 3 Acres of Treed Privacy – The Perfect Blend of Luxury, Space & Seclusion. Tucked away on a gorgeous, private 3-acre treed lot, this custom-built walkout bungalow offers a rare blend of refined living, functional design, and serene surroundings. With 5 bedrooms, 3 full bathrooms, and laundry on both levels, this home is built for real life—with space and flexibility for families of all sizes. The heart of the home is a bright open-concept main floor where the kitchen, dining, and living spaces flow effortlessly together. The kitchen is a chef’s dream with a large central island, raised oven, and ample cabinetry and counter space for both everyday living and entertaining. A dual-sided gas fireplace adds warmth and ambiance to the main living area, creating a welcoming and elegant atmosphere The primary suite is a true retreat, featuring an oversized soaker tub, custom walk-in shower, and plenty of space to unwind. Two more generously sized bedrooms on the main floor provide room for guests, kids, or home office setups. Over the attached heated triple-car garage, you’ll find a versatile bonus room that can easily be transformed into a fitness studio, playroom, home office, or even a sixth bedroom—a perfect space to customize to your lifestyle. Downstairs, the walkout basement shines with large windows that fill the space with natural light. Enjoy cozy nights in the family room with a wood-burning fireplace, or host movie marathons in your very own theater room with tiered seating. Entertain with ease at the wet bar, complete with a full-size fridge. Two spacious bedrooms, another full bath, and additional laundry round out this thoughtfully designed lower level. What makes this property truly special is the land itself—surrounded by protected reserves, your privacy is safeguarded by mature trees and untouched natural beauty. It’s a peaceful retreat that feels worlds away, yet is just minutes from Highway 2, Red Deer, and the growing South Common shopping area in Blackfalds. This is more than just a home—it’s a lifestyle of comfort, space, and serenity.
| COMMUNITY | North Lane Estates |
| PROPERTY TYPE | Detached |
| BUILDING TYPE | House |
| STYLE | Acreage with Residence, Bungalow |
| YEAR BUILT | 2005 |
| SQUARE FOOTAGE | 2,004 |
| BEDROOMS | 5 |
| BATHROOMS | 3.00 |
| BASEMENT | Finished, Full, Walk-Out To Grade |
| AMENITIES | |
| APPLIANCES | Other |
| COOLING | None |
| FIREPLACE | Gas, Wood Burning |
| FLOORING | Carpet, Hardwood, Tile |
| HEATING | Boiler, In Floor, ENERGY STAR Qualified Equipment, Forced Air |
| LAUNDRY | In Basement, Main Level |
| LOT FEATURES | Back Yard, Brush, Conservation, Environmental Reserve, Gentle Sloping, Many Trees |
| PARKING | Triple Garage Attached |
| RESTRICTIONS | Building Restriction |
| ROOF | Asphalt Shingle |
| TITLE | Fee Simple |
| BROKER | KIC Realty |
| ROOMS | DIMENSIONS (m) | LEVEL |
|---|---|---|
| Laundry | 7`8" x 6`4" | Lower |
| Bedroom | 11`5" x 12`9" | Lower |
| Bedroom | 11`4" x 14`6" | Lower |
| 4pc Bathroom | 0`0" x 0`0" | Lower |
| 4pc Bathroom | 0`0" x 0`0" | Main |
| 5pc Ensuite bath | 0`0" x 0`0" | Main |
| Bedroom | 11`4" x 10`10" | Main |
| Bedroom | 11`2" x 11`3" | Main |
| Bedroom - Primary | 13`0" x 15`0" | Main |
| Laundry | 8`0" x 7`5" | Main |
| Bonus Room | 11`9" x 23`3" | Second |

