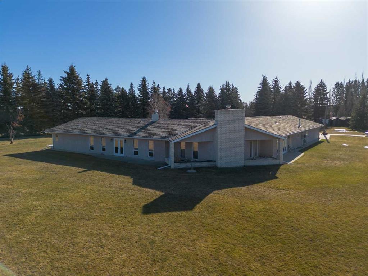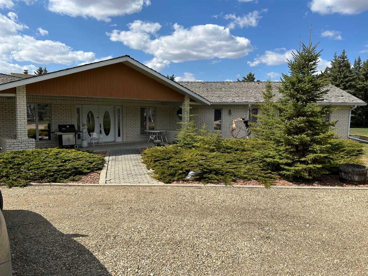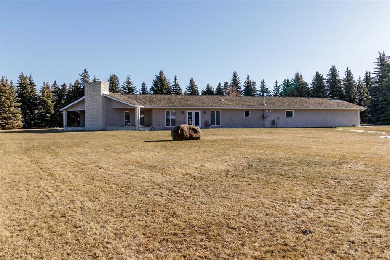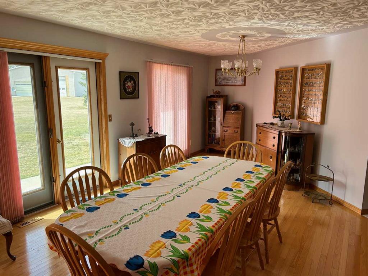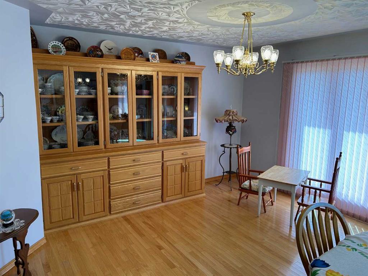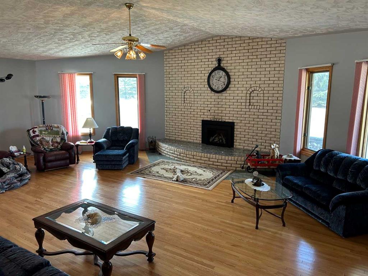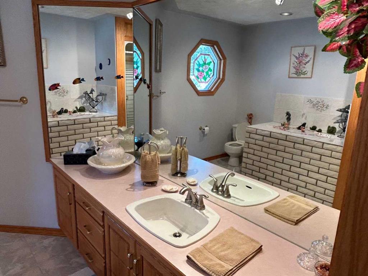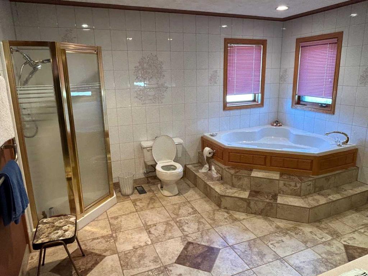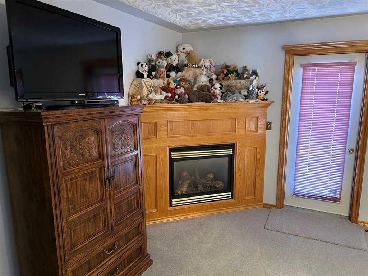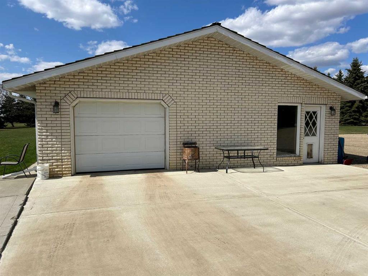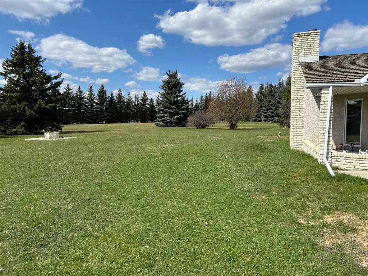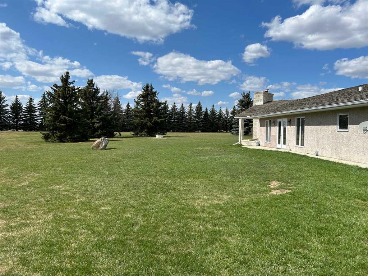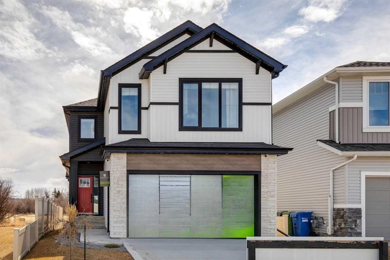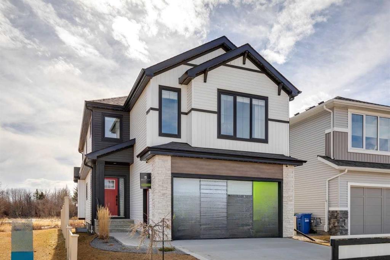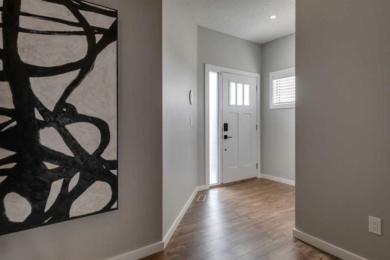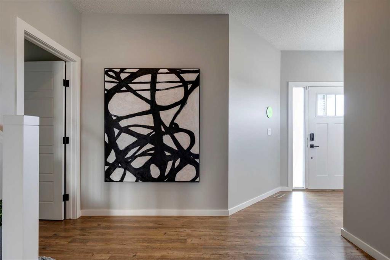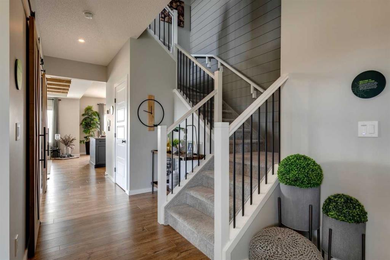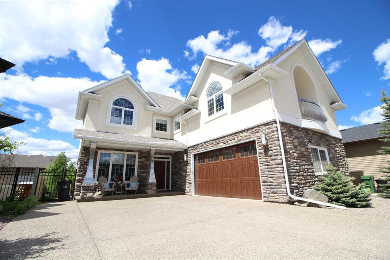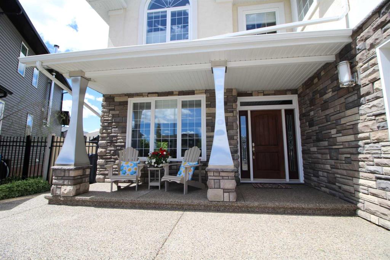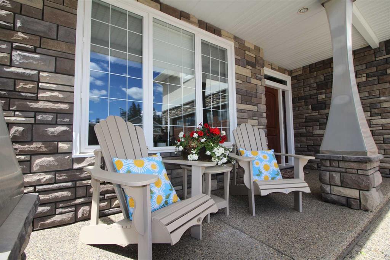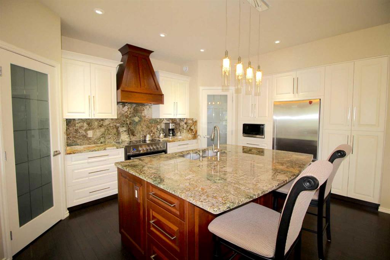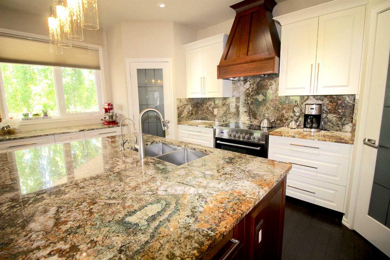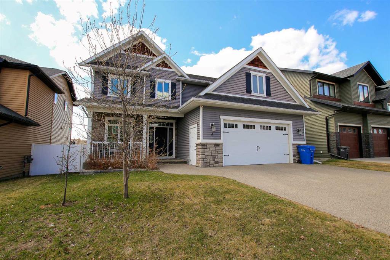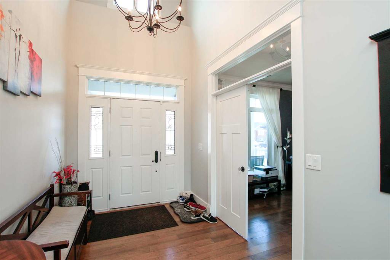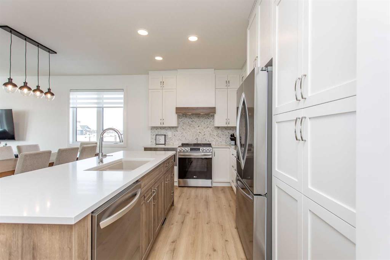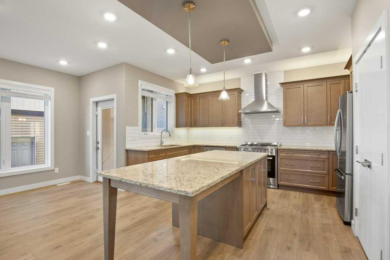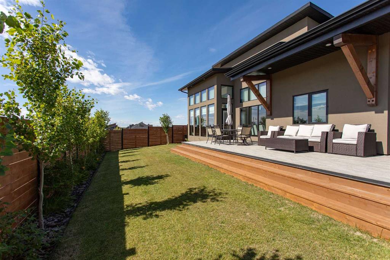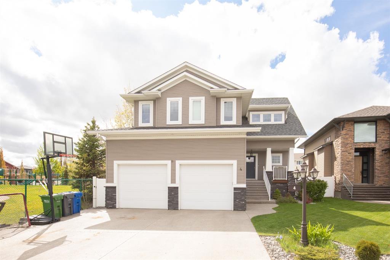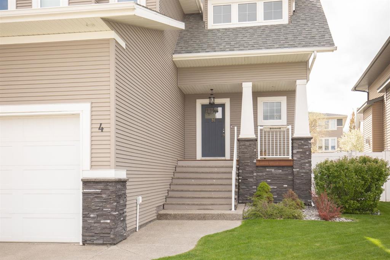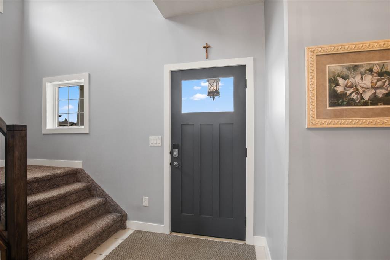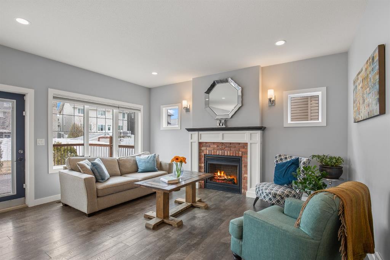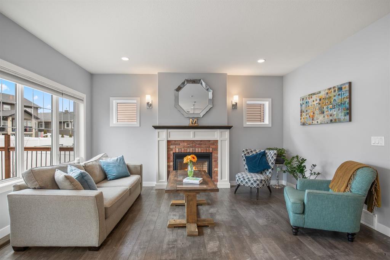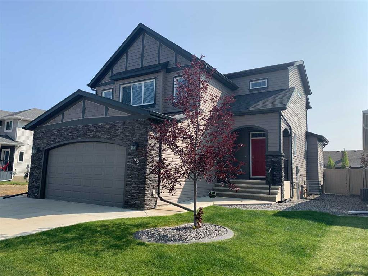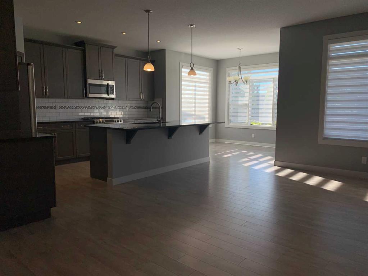$ 898,900
2
BEDROOMS
2 + 1
BATHROOMS
4,002
SQUARE FEET
1994
YEAR BUILT
Great acreage only 4.7 kms from Clearview Market Square. 4.9 acres with an incredible 4000+ sq. ft. bungalow that is an entertainers dream, with a huge open floor plan & super sized rooms. Featuring energy efficient construction, oak kitchen & vaulted sculptured ceilings. Also a sunken living room with floor to ceiling Tindlestone fireplace, massive front entry, games entertainment area with wet bar. 30' x 48' attached 4 car garage & one shop heated 40' x 48' with 220 volt, 200 amp wiring. This beautifully landscaped property is the perfect home for your business if you are tired of renting a shop or parking space in town. This well maintained home currently has 2 bedrooms but allows for 2 more large bedrooms to be built in the family room area where the pool table currently sits. Lots of pristine water, 20 gal./min. This is a must see! From 67 Street/30 Avenue (Clearview Market Square) go north toward Riverbend Golf Course & past to Rg Rd 270, turn left at end of road.
| COMMUNITY | |
| PROPERTY TYPE | Detached |
| BUILDING TYPE | House |
| STYLE | Acreage with Residence, Bungalow |
| YEAR BUILT | 1994 |
| SQUARE FOOTAGE | 4,002 |
| BEDROOMS | 2 |
| BATHROOMS | 3.00 |
| BASEMENT | Crawl Space, None |
| AMENITIES | |
| APPLIANCES | Dishwasher, Electric Cooktop, Refrigerator, Stove(s), Washer/Dryer |
| COOLING | None |
| FIREPLACE | Brick Facing, Living Room, Primary Bedroom, Wood Burning |
| FLOORING | Carpet, Tile |
| HEATING | Forced Air, Natural Gas |
| LAUNDRY | Main Level |
| LOT FEATURES | Landscaped |
| PARKING | Quad or More Attached |
| RESTRICTIONS | None Known |
| ROOF | Cedar Shake |
| TITLE | Fee Simple |
| BROKER | Royal Lepage Network Realty Corp. |
| ROOMS | DIMENSIONS (m) | LEVEL |
|---|---|---|
| Kitchen | 18`9" x 25`11" | Main |
| Living Room | 30`9" x 29`9" | Main |
| Family Room | 30`7" x 23`10" | Main |
| Dining Room | 21`1" x 29`1" | Main |
| Bedroom - Primary | 20`3" x 18`9" | Main |
| Bedroom | 13`11" x 12`6" | Main |
| Game Room | 43`7" x 18`0" | Main |
| Laundry | 7`11" x 13`11" | Main |
| 2pc Bathroom | 0`0" x 0`0" | Main |
| 4pc Bathroom | 0`0" x 0`0" | Main |
| 5pc Ensuite bath | 0`0" x 0`0" | Main |

