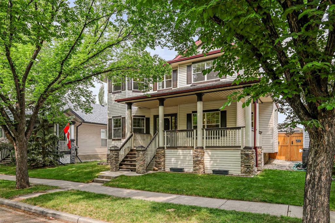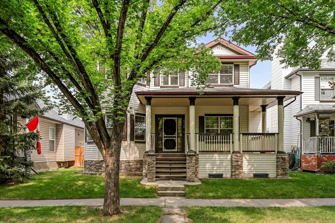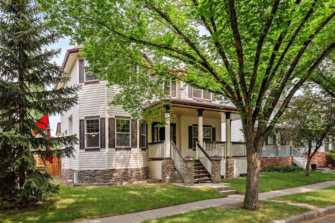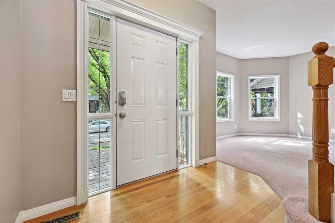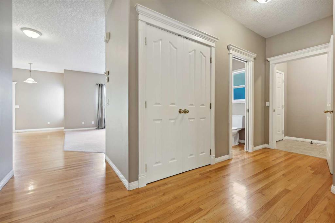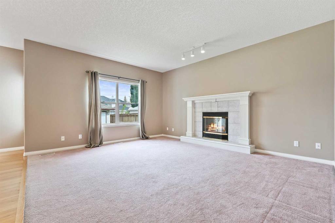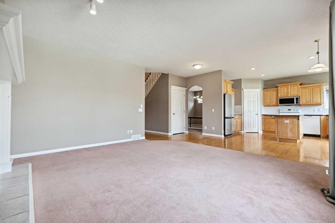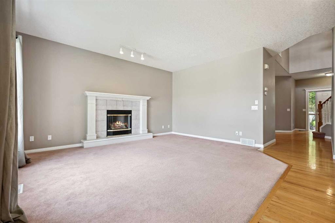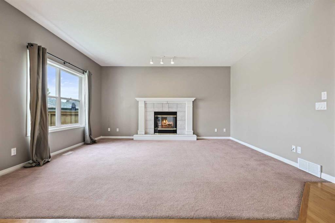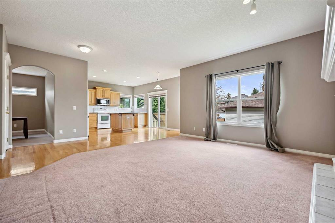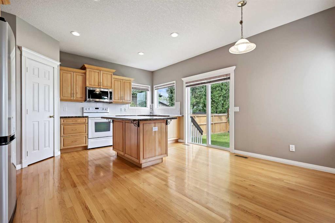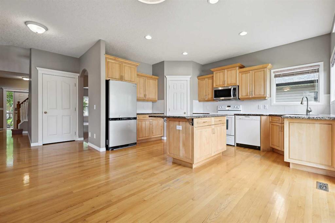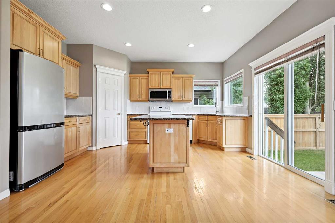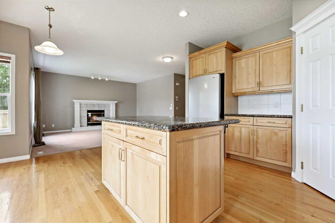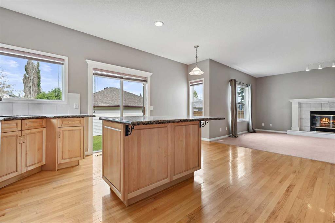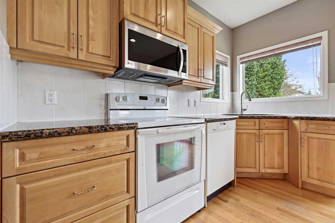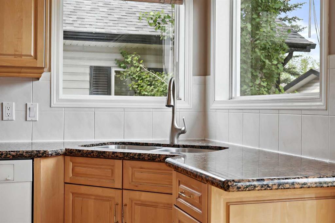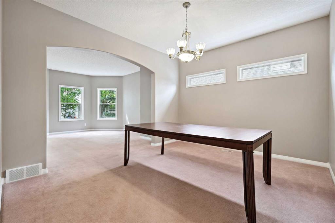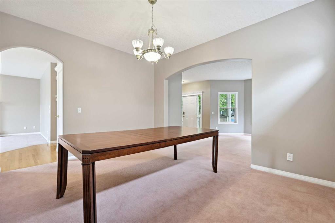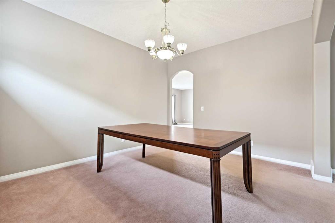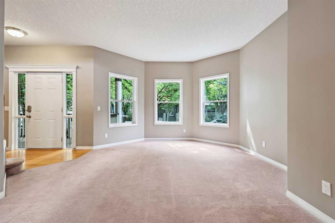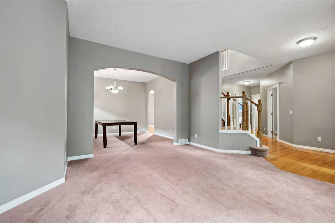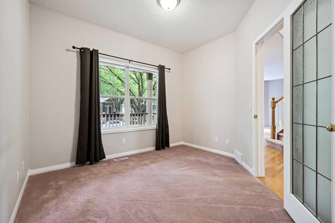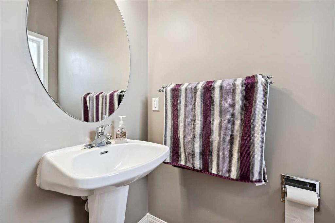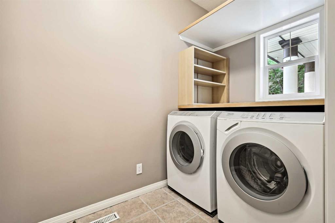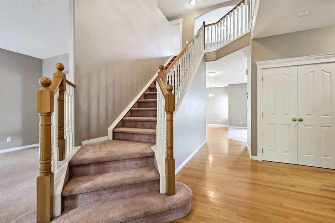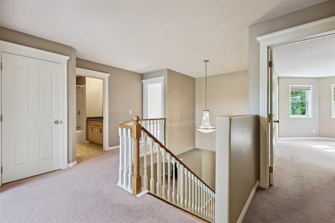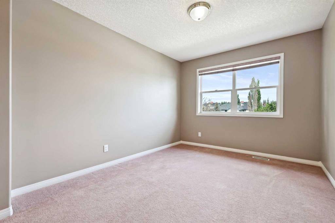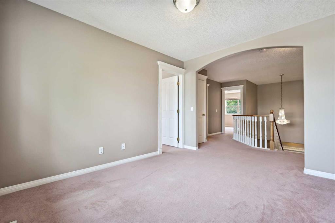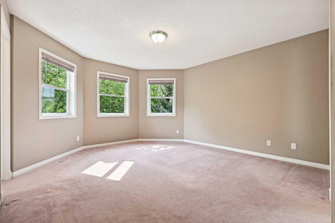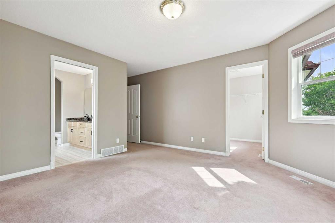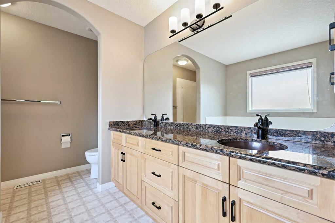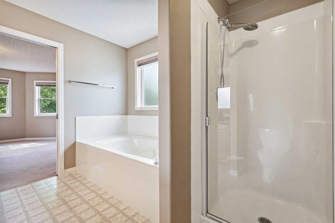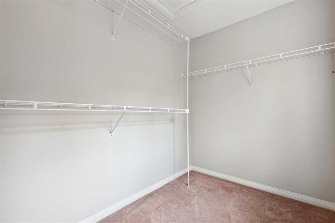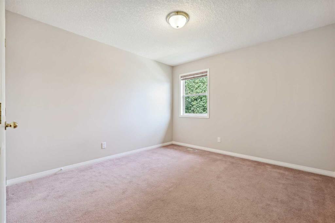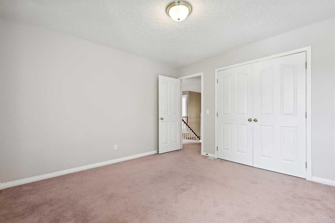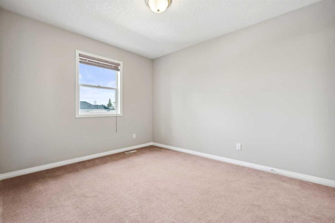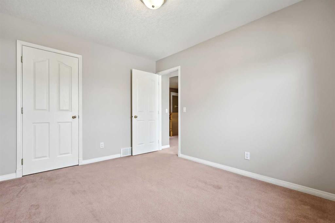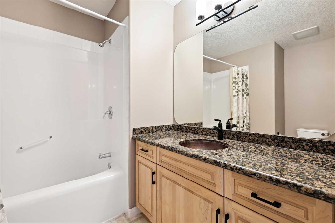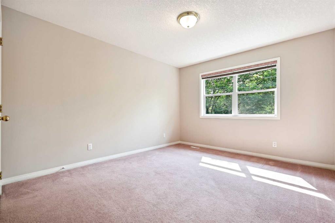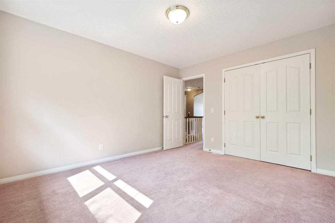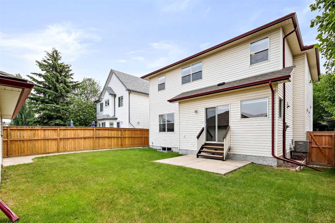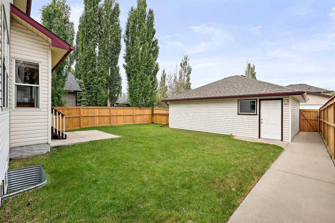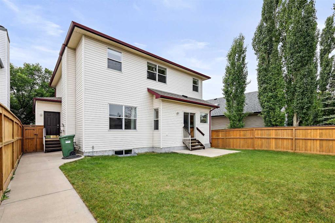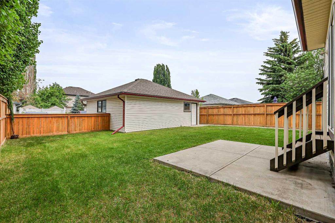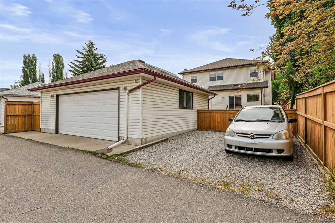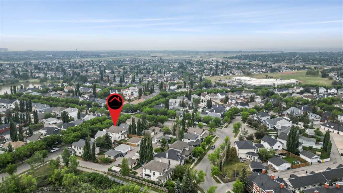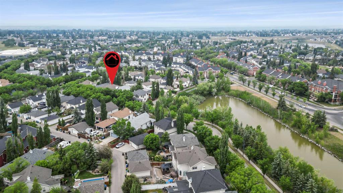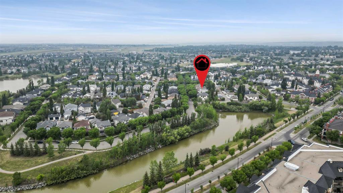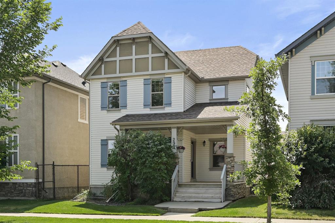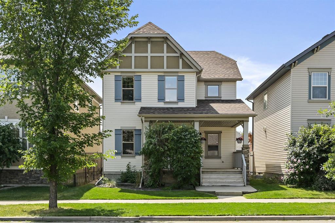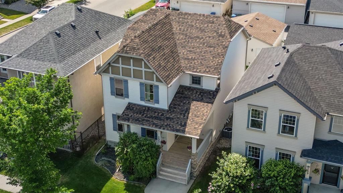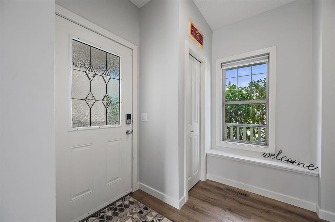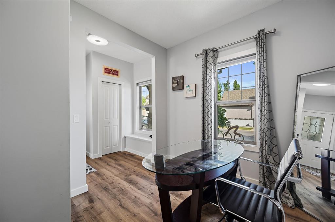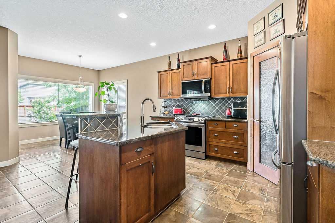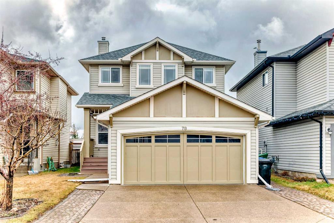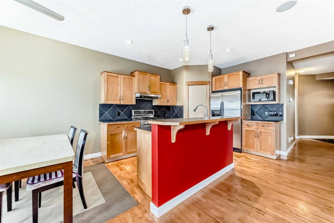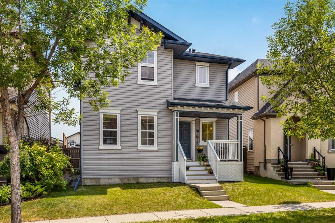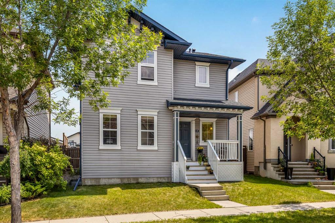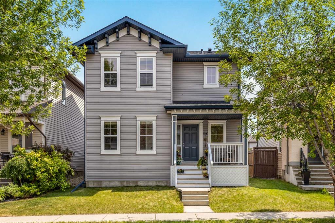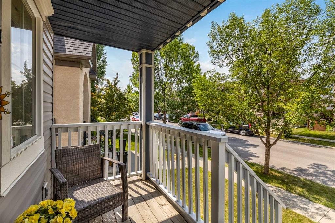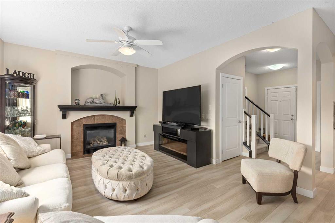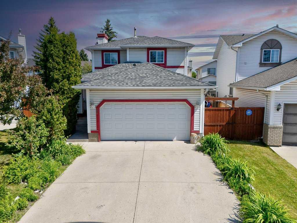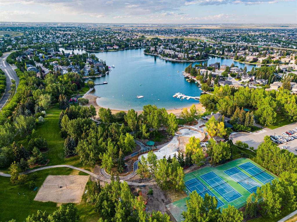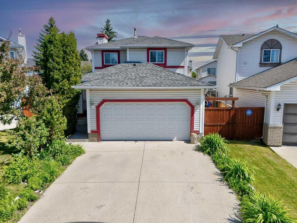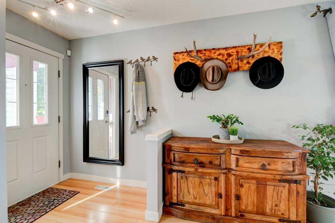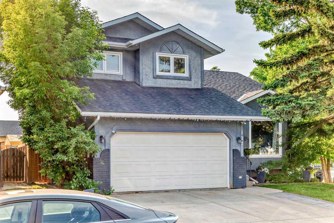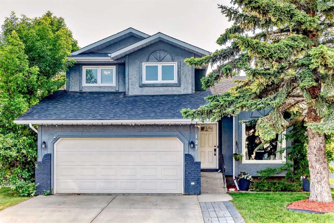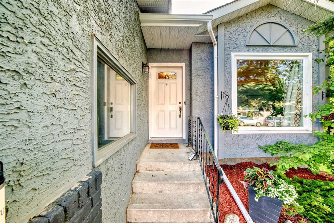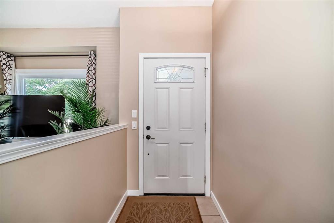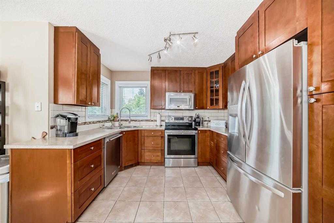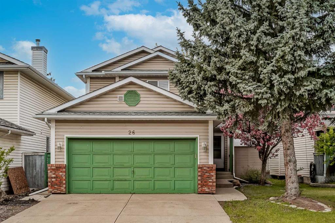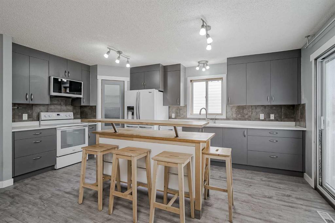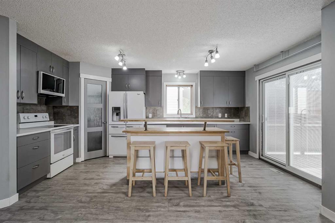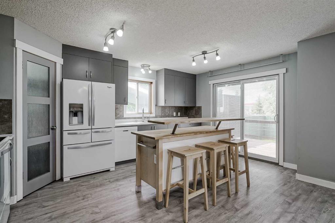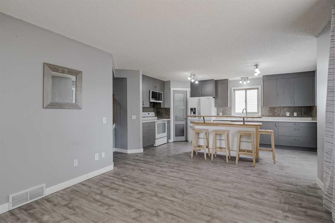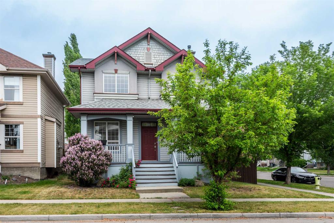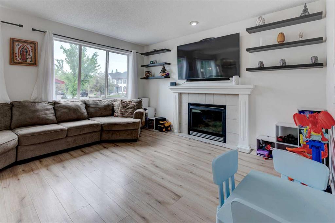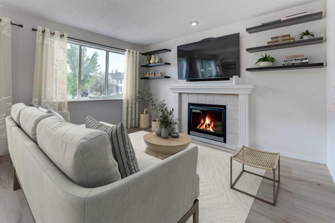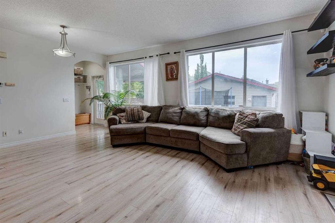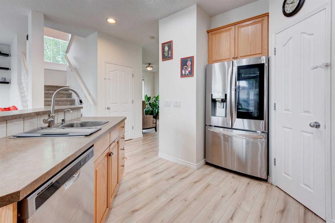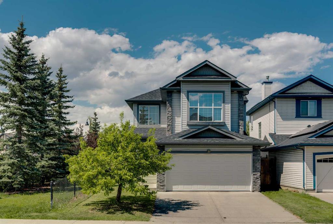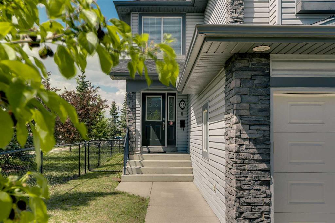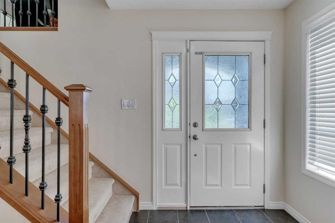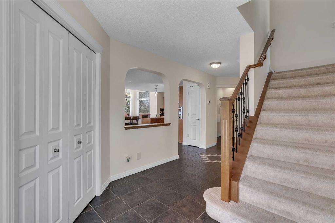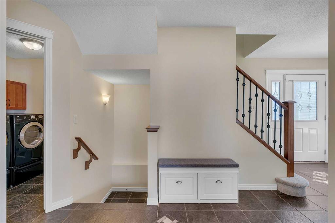238 Inverness Park SE
Calgary T2Z 3K9
MLS® Number: A2231757
$ 770,000
4
BEDROOMS
2 + 1
BATHROOMS
1999
YEAR BUILT
*First time on the market. Spacious 4-Bedroom Home* This one owner family home in the neighbourhood of Mckenzie Towne is now on the market. For the last 26 years, this was a family’s HOME where memories were made and pride of homeownership took place. Upon entry, you will feel the coziness of this home in an instant! The grand 18-foot foyer creates an inviting entrance, complemented by 9-foot ceilings throughout the main level that enhance the open, airy feel. Upstairs features four spacious bedrooms, including a large primary suite with a luxurious 5-piece ensuite—perfect for relaxing retreats. Additionally, enjoy a versatile bonus area ideal for a home office, playroom, or media space. Copper sinks for all upstairs bathrooms, great for its sanitary benefits. The unfinished basement with 8-foot ceilings provides endless potential for customization to suit your needs. This home also boasts a 2-car garage with a dedicated workshop—great for hobbies or additional storage. Situated on a heavily treed street, enjoy privacy and tranquility in the peaceful neighbourhood of Mckenzie Towne. Don’t miss out on this fantastic opportunity to own a beautifully maintained home that is either move-in-ready or ready for that new renovation project. Roof done 2019, A\C 2020, Hot water tank 2024, Granite counter tops 2007.
| COMMUNITY | McKenzie Towne |
| PROPERTY TYPE | Detached |
| BUILDING TYPE | House |
| STYLE | 2 Storey |
| YEAR BUILT | 1999 |
| SQUARE FOOTAGE | 2,605 |
| BEDROOMS | 4 |
| BATHROOMS | 3.00 |
| BASEMENT | Full, Unfinished |
| AMENITIES | |
| APPLIANCES | Central Air Conditioner, Dishwasher, Electric Cooktop, Electric Oven, ENERGY STAR Qualified Appliances, ENERGY STAR Qualified Refrigerator, European Washer/Dryer Combination, Freezer, Garage Control(s), Microwave Hood Fan |
| COOLING | Central Air, Full |
| FIREPLACE | Family Room, Gas, Living Room, Mantle |
| FLOORING | Carpet, Hardwood, Laminate |
| HEATING | Central, Natural Gas |
| LAUNDRY | Main Level |
| LOT FEATURES | Back Lane, Back Yard, Lawn, Low Maintenance Landscape, Treed |
| PARKING | Double Garage Detached, Parking Pad, RV Access/Parking |
| RESTRICTIONS | None Known |
| ROOF | Asphalt Shingle |
| TITLE | Fee Simple |
| BROKER | The Agency Calgary |
| ROOMS | DIMENSIONS (m) | LEVEL |
|---|---|---|
| Living Room | 15`0" x 13`0" | Main |
| Kitchen With Eating Area | 15`0" x 11`7" | Main |
| Dining Room | 13`1" x 11`3" | Main |
| Breakfast Nook | 6`8" x 6`8" | Main |
| Family Room | 16`0" x 13`9" | Main |
| Foyer | 8`5" x 4`6" | Main |
| Office | 11`4" x 11`1" | Main |
| Laundry | 8`11" x 5`2" | Main |
| 2pc Bathroom | 6`1" x 3`6" | Main |
| Bonus Room | 11`7" x 9`7" | Second |
| Bedroom - Primary | 14`5" x 13`1" | Second |
| Walk-In Closet | 7`11" x 5`10" | Second |
| 5pc Ensuite bath | 10`2" x 9`4" | Second |
| Bedroom | 11`7" x 11`1" | Second |
| Bedroom | 11`7" x 9`5" | Second |
| Bedroom | 12`8" x 11`1" | Second |
| 4pc Bathroom | 7`6" x 6`11" | Second |

