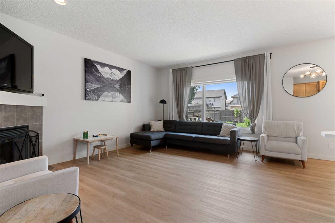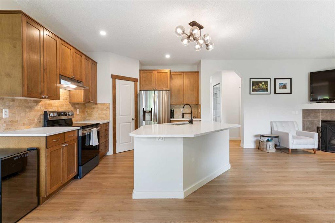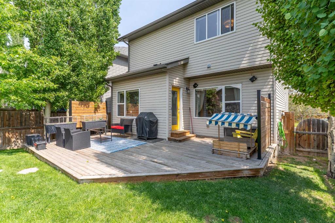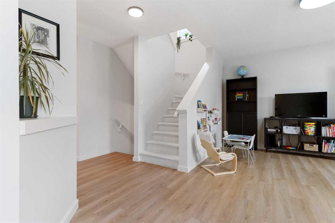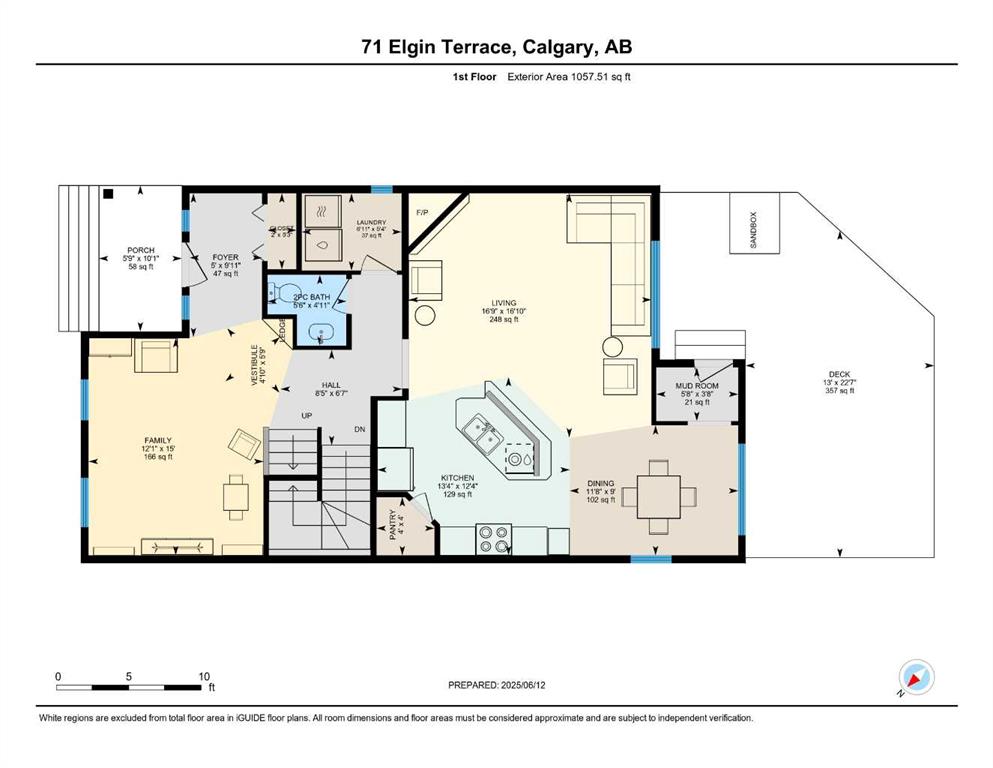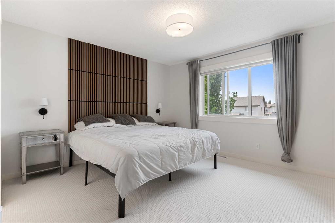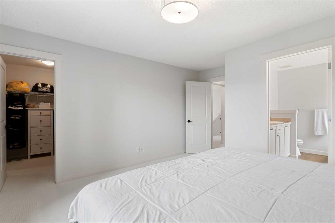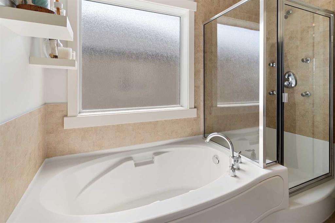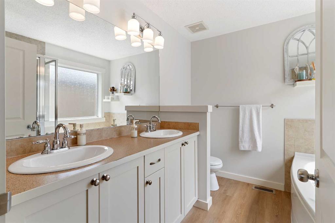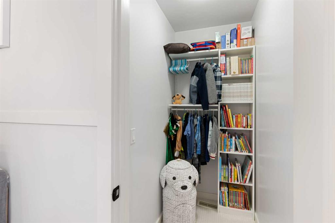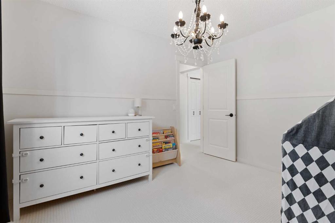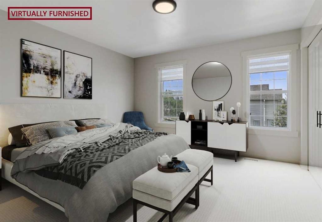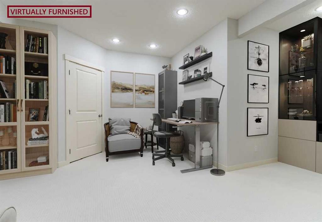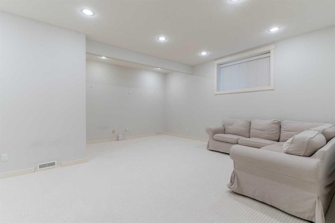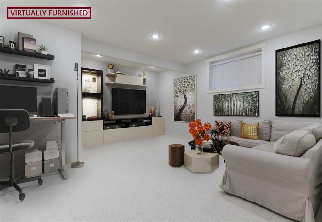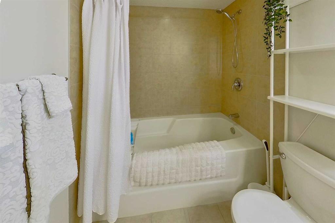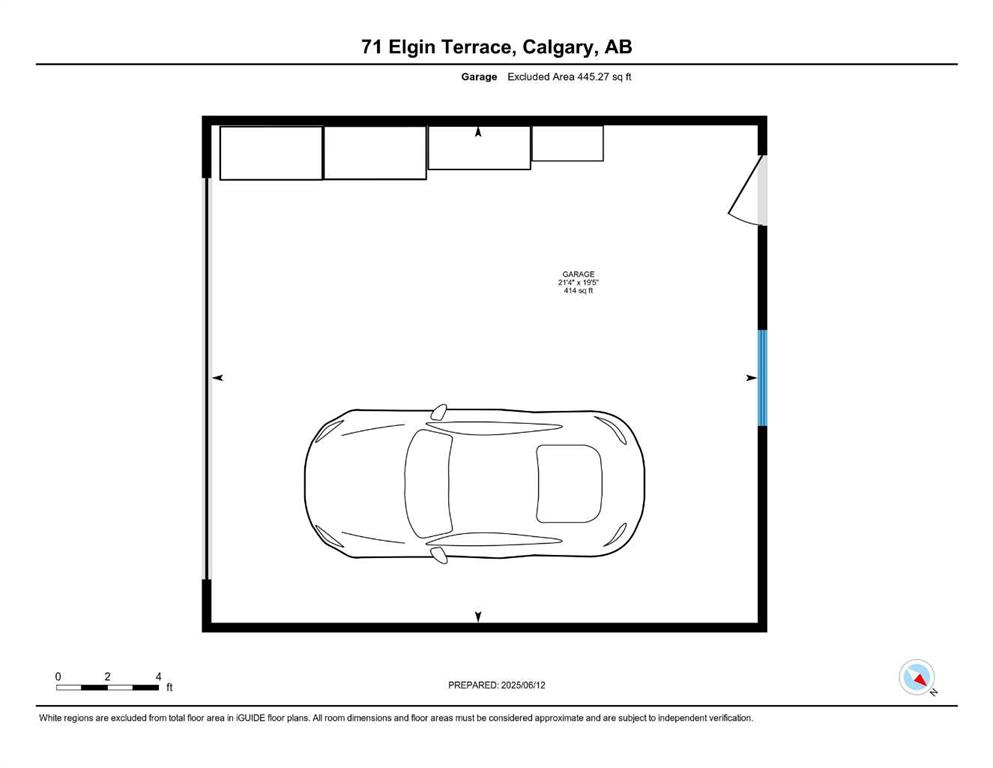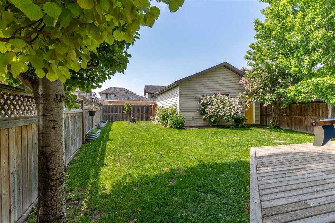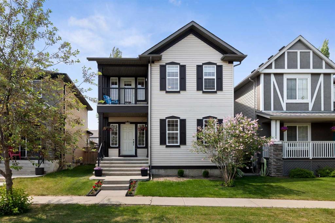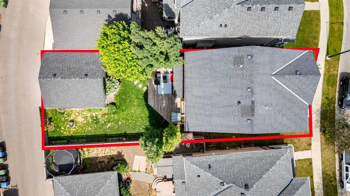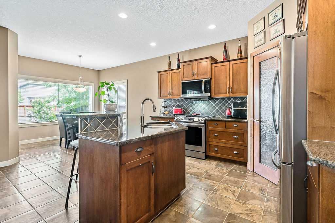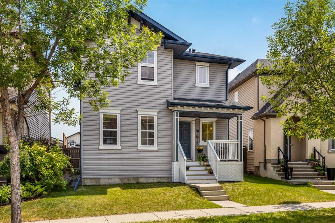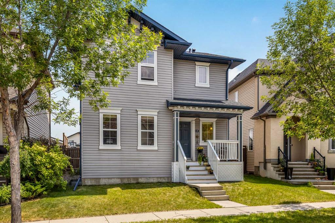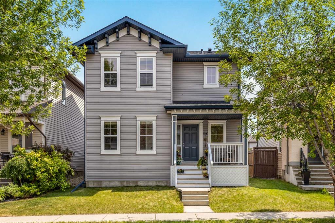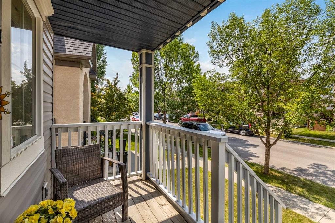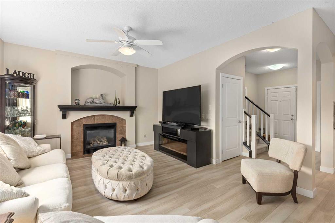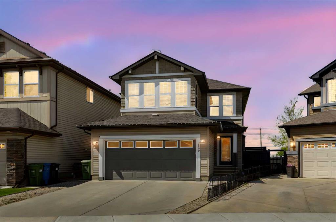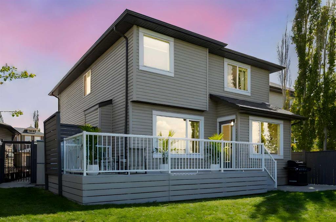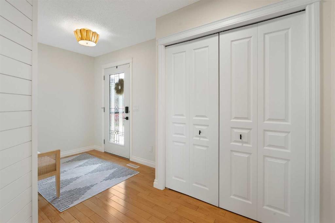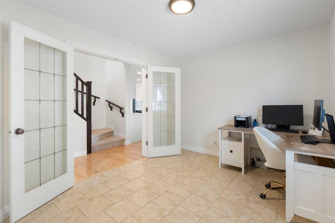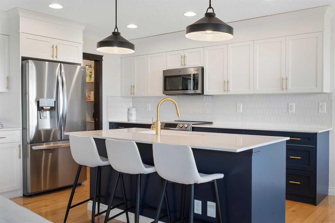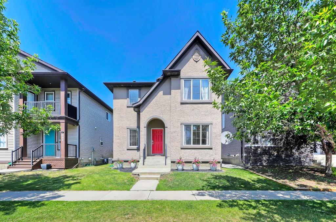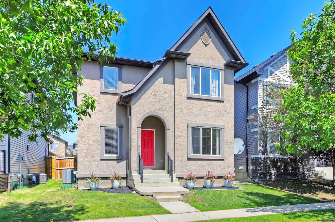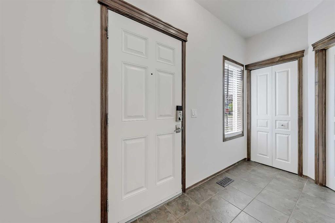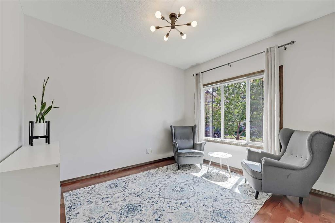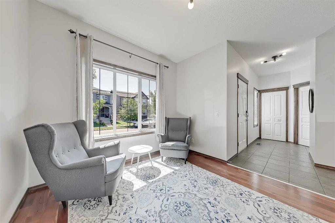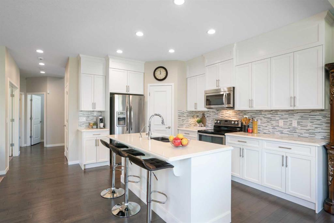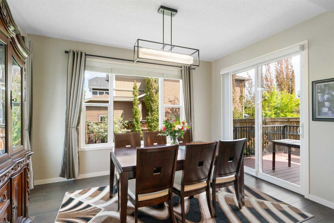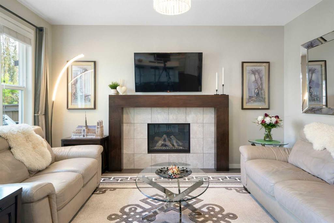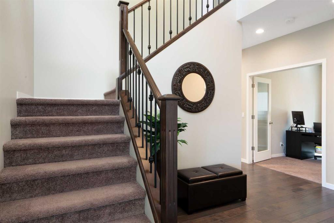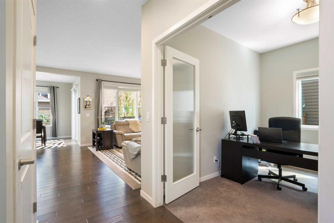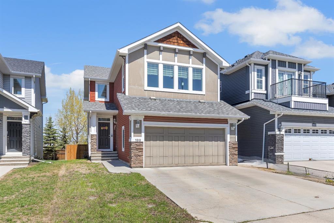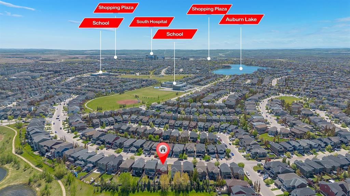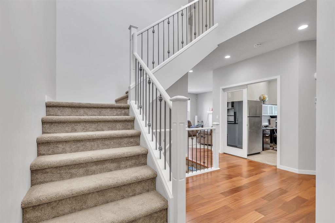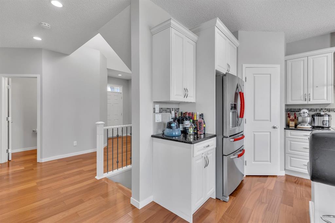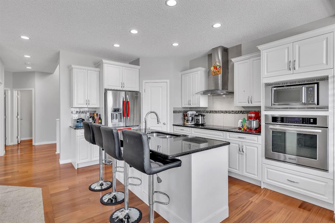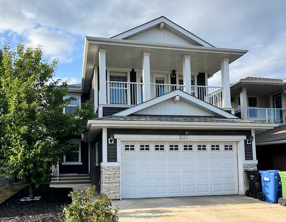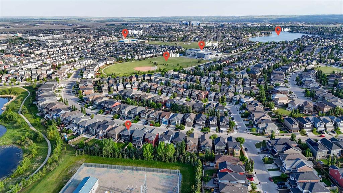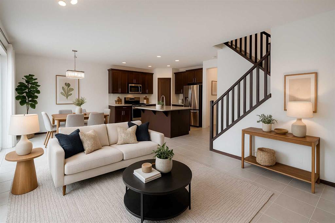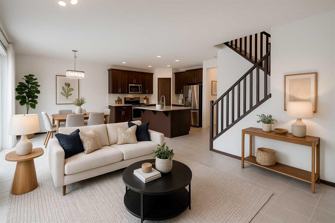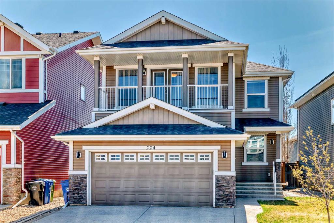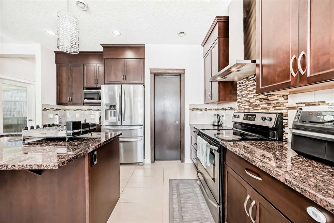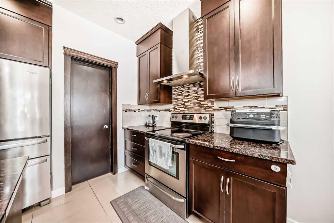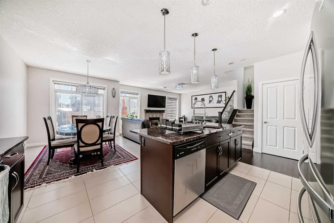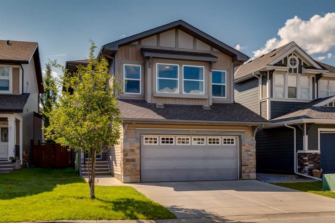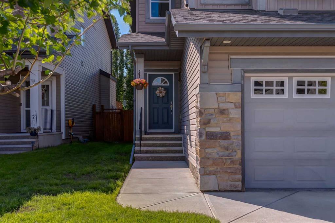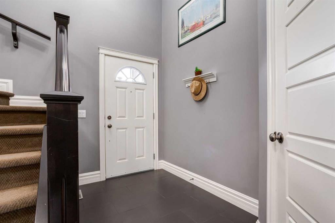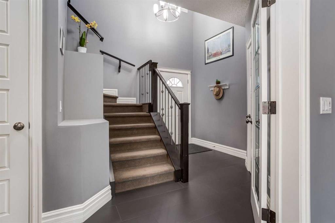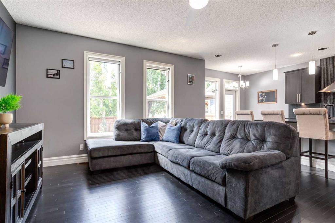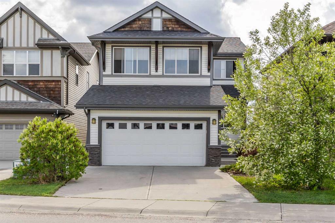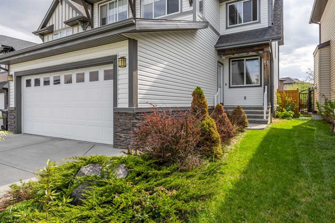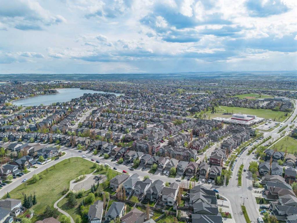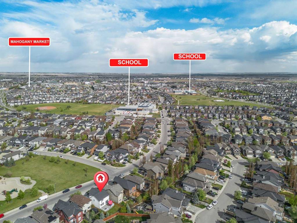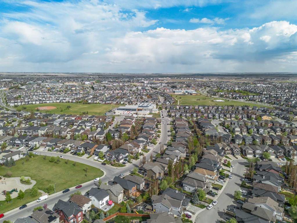71 Elgin Terrace SE
Calgary T2Z 0H6
MLS® Number: A2224867
$ 738,800
4
BEDROOMS
3 + 1
BATHROOMS
2,088
SQUARE FEET
2007
YEAR BUILT
Welcome to 71 Elgin Terrace SE — a beautifully updated, air-conditioned home offering nearly 3,000 sq. ft. of finished living space on a quiet, private street with no front or rear neighbours and a park just steps away. This 4-bedroom, 3.5-bathroom home features 9’ ceilings, luxury vinyl plank flooring, and a bright, open-concept main floor with quartz countertops, extended cabinets, a large island, and 2024 LG stainless steel appliances. The upper level includes a bonus room, 3 spacious bedrooms (2 with walk-in closets), and a spa-style ensuite with soaker tub and glass/tile shower with body jets. The fully developed basement adds a 4th bedroom, full bathroom, home theatre space, and a private flex room for an office, hobby room, or study — all with large windows that bring in great natural light. Wired for sound inside and out, with data hardwiring throughout. Enjoy the oversized double garage, full-width deck with privacy fencing, covered sandbox, and fenced backyard with room for extra parking. Recent upgrades include a 2024 high-efficiency furnace, new lighting, paint, blinds, and exterior features. One of the few move-in ready homes in McKenzie Towne over 2,000 sq. ft. with a finished basement and garage — this one stands out. Be sure to view the iGuide floor plans and virtual tour for the full experience.
| COMMUNITY | McKenzie Towne |
| PROPERTY TYPE | Detached |
| BUILDING TYPE | House |
| STYLE | 2 Storey |
| YEAR BUILT | 2007 |
| SQUARE FOOTAGE | 2,088 |
| BEDROOMS | 4 |
| BATHROOMS | 4.00 |
| BASEMENT | Finished, Full |
| AMENITIES | |
| APPLIANCES | Central Air Conditioner, Dishwasher, Dryer, Garage Control(s), Microwave Hood Fan, Range, Refrigerator, Washer |
| COOLING | Central Air |
| FIREPLACE | Gas, Living Room |
| FLOORING | Carpet, Tile, Vinyl Plank |
| HEATING | Fireplace(s), Forced Air |
| LAUNDRY | Laundry Room, Main Level |
| LOT FEATURES | Back Lane, Back Yard, Front Yard, Fruit Trees/Shrub(s), Landscaped, Level, No Neighbours Behind, Private |
| PARKING | Double Garage Detached |
| RESTRICTIONS | See Remarks |
| ROOF | Asphalt Shingle |
| TITLE | Fee Simple |
| BROKER | CIR Realty |
| ROOMS | DIMENSIONS (m) | LEVEL |
|---|---|---|
| 4pc Bathroom | 9`0" x 6`0" | Lower |
| Bedroom | 11`9" x 9`9" | Lower |
| Game Room | 13`10" x 11`8" | Lower |
| Media Room | 17`7" x 11`10" | Lower |
| Office | 18`9" x 10`3" | Lower |
| Furnace/Utility Room | 9`10" x 7`4" | Lower |
| Storage | 8`11" x 7`5" | Lower |
| Storage | 8`1" x 4`0" | Lower |
| Flex Space | Main | |
| Foyer | 9`11" x 5`0" | Main |
| Mud Room | 5`8" x 3`8" | Main |
| Laundry | 6`11" x 5`4" | Main |
| Pantry | 4`0" x 4`0" | Main |
| Family Room | 15`0" x 12`1" | Main |
| Living Room | 16`10" x 16`9" | Main |
| Kitchen | 13`4" x 12`4" | Main |
| Dining Room | 11`8" x 9`0" | Main |
| 2pc Bathroom | 5`6" x 4`11" | Main |
| Bonus Room | 12`5" x 12`4" | Upper |
| Balcony | 10`8" x 5`8" | Upper |
| 4pc Bathroom | 8`1" x 5`1" | Upper |
| 5pc Ensuite bath | 9`0" x 8`6" | Upper |
| Bedroom - Primary | 15`0" x 13`0" | Upper |
| Bedroom | 12`8" x 12`2" | Upper |
| Bedroom | 11`9" x 9`11" | Upper |
| Walk-In Closet | 7`5" x 5`4" | Upper |
| Walk-In Closet | 5`4" x 3`8" | Upper |






