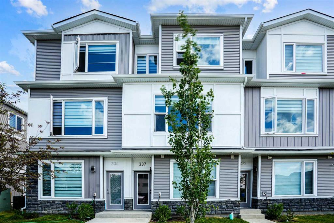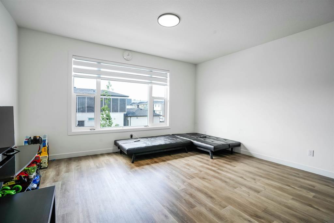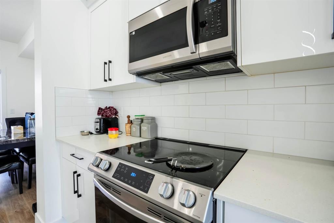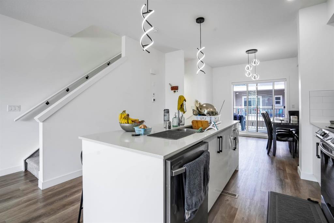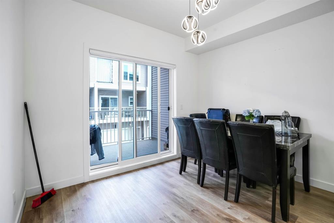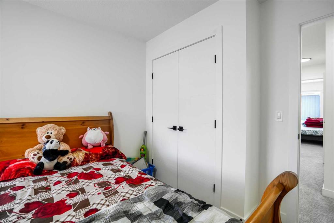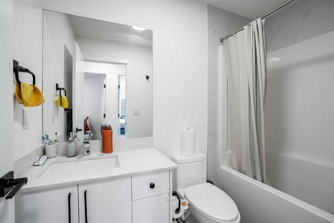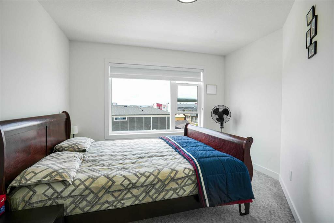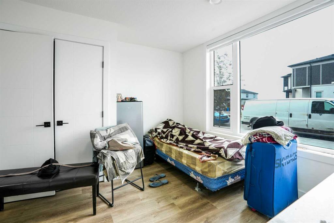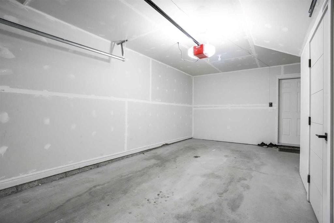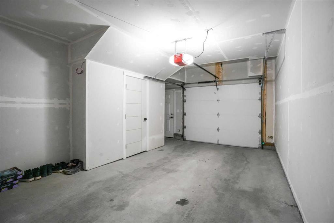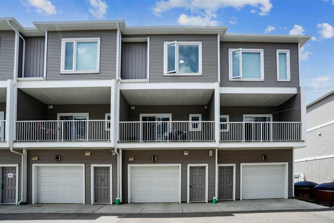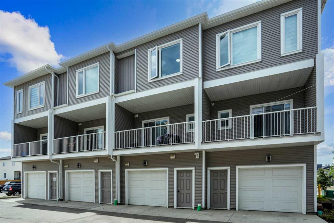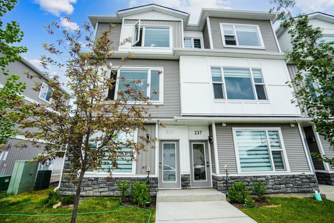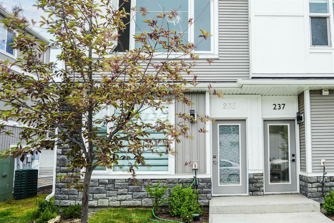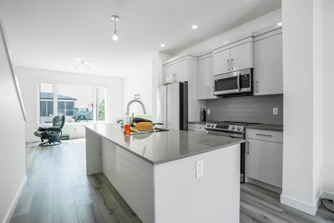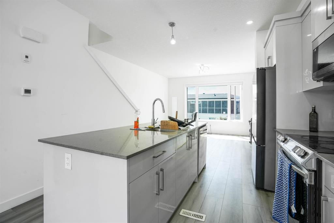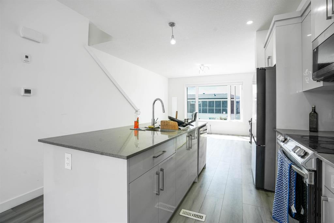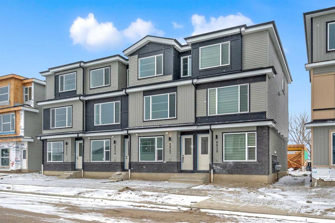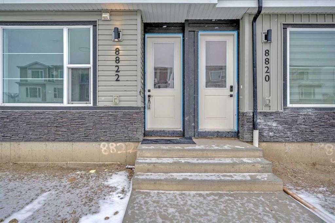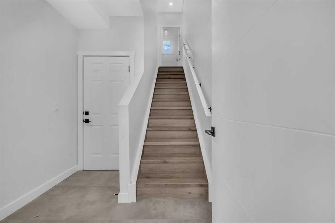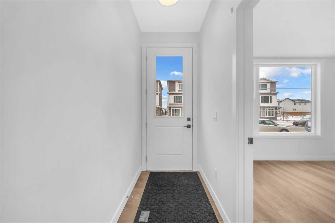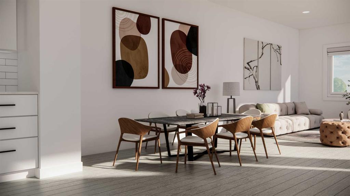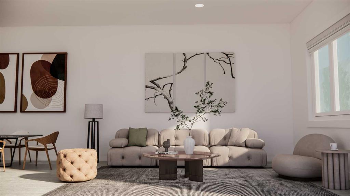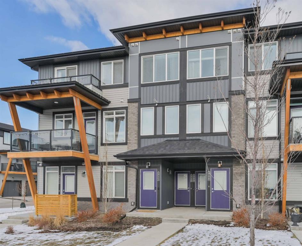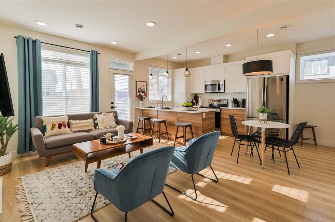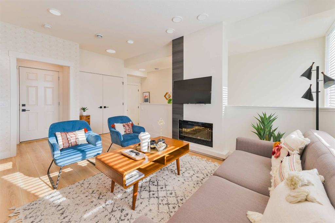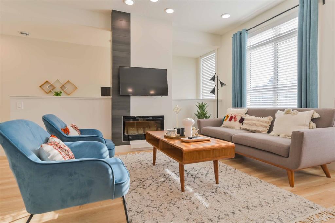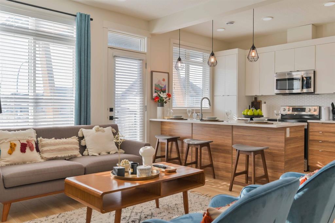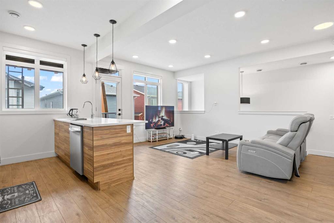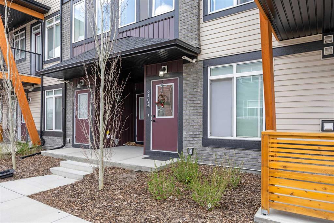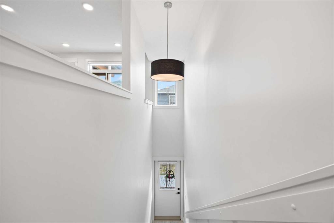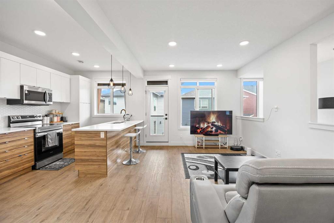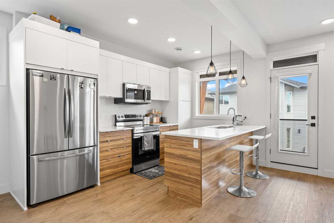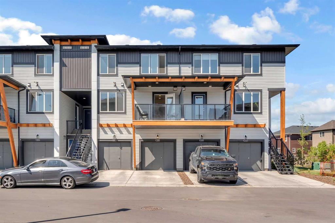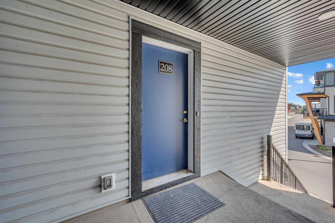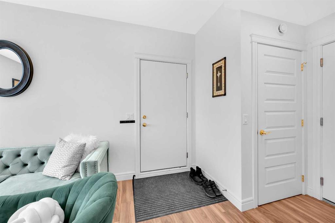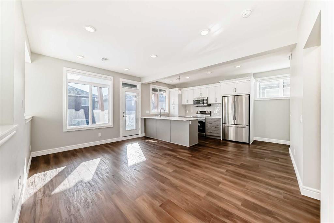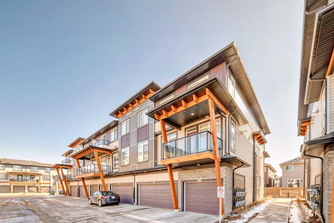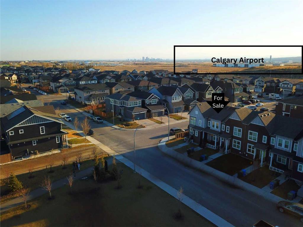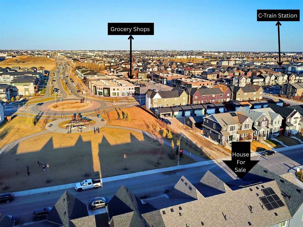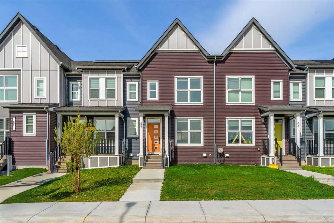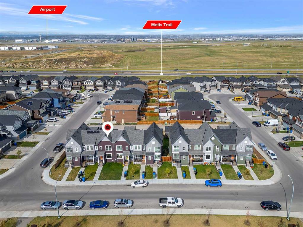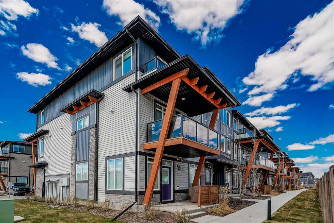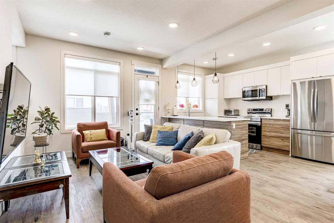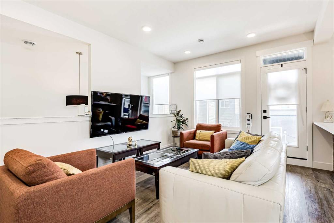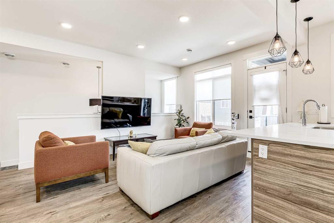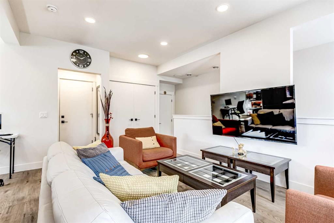237 Saddlepeace Crescent NE
Calgary T3J5S6
MLS® Number: A2232645
$ 489,900
4
BEDROOMS
3 + 1
BATHROOMS
1,712
SQUARE FEET
2023
YEAR BUILT
Welcome to 237 Saddlepeace Crescent - This spacious 2 story townhouse has 1711 RMS square feet , with 3 bedrooms, Laundry and 2.5 baths on the upper floor. Main floor comes with a designer kitchen, quartz counter tops & stainless steel high end appliances, big covered deck with gas bbq line, Large living room with large windows and a half bath. Coming down to the illegal suite with separate entrance it has a large living area with a kitchenette , full bath & laundry . This unit even has an oversized single garage . Fully upgraded house with high ceilings , LED lights, vinyl flooring & tile . In the new community of Saddlepeace with walking distance of the new Gobind Sarvar private school and Gurdwara . Currently rented to great tenants up and down . Can assume tenants and sign new leases or you can move in and we can provide the home vacant and clean to the new owners ! CITY TAX ASSESSMENT IS $501,500
| COMMUNITY | Saddle Ridge |
| PROPERTY TYPE | Row/Townhouse |
| BUILDING TYPE | Four Plex |
| STYLE | 2 Storey |
| YEAR BUILT | 2023 |
| SQUARE FOOTAGE | 1,712 |
| BEDROOMS | 4 |
| BATHROOMS | 4.00 |
| BASEMENT | Separate/Exterior Entry, Finished, Full, Walk-Out To Grade |
| AMENITIES | |
| APPLIANCES | Dishwasher, Microwave Hood Fan, Refrigerator, Stove(s), Washer/Dryer Stacked, Window Coverings |
| COOLING | None |
| FIREPLACE | N/A |
| FLOORING | Carpet, Tile, Vinyl Plank |
| HEATING | Forced Air, Natural Gas |
| LAUNDRY | Lower Level, Main Level |
| LOT FEATURES | Back Lane, Front Yard, Landscaped, Lawn, Level |
| PARKING | Off Street, Single Garage Attached |
| RESTRICTIONS | None Known |
| ROOF | Asphalt Shingle |
| TITLE | Fee Simple |
| BROKER | Real Broker |
| ROOMS | DIMENSIONS (m) | LEVEL |
|---|---|---|
| 2pc Bathroom | 4`10" x 5`0" | Main |
| Dining Room | 10`11" x 9`11" | Main |
| Kitchen | 12`7" x 12`9" | Main |
| Living Room | 15`9" x 15`11" | Main |
| 3pc Ensuite bath | 9`1" x 6`0" | Suite |
| Bedroom | 12`1" x 11`2" | Suite |
| Furnace/Utility Room | 5`1" x 14`6" | Suite |
| Laundry | 3`0" x 3`2" | Suite |
| 4pc Bathroom | 8`3" x 4`11" | Upper |
| 4pc Ensuite bath | 4`11" x 8`1" | Upper |
| Bedroom | 10`0" x 13`6" | Upper |
| Bedroom | 11`2" x 16`11" | Upper |
| Laundry | 3`0" x 3`2" | Upper |
| Bedroom - Primary | 10`11" x 11`7" | Upper |
| Walk-In Closet | 4`11" x 5`8" | Upper |

