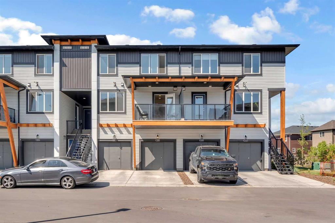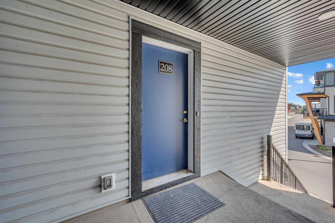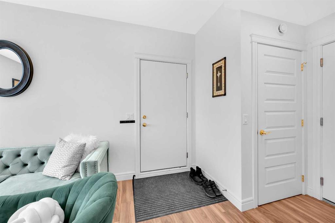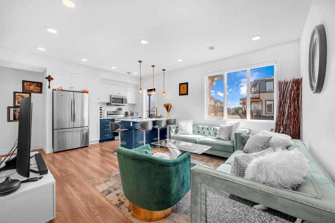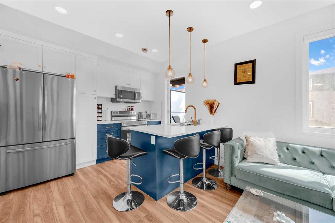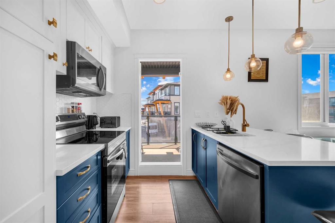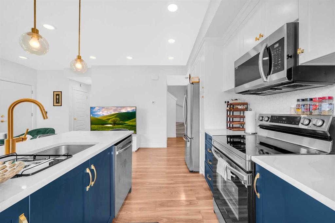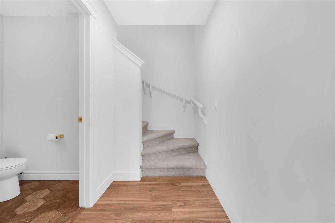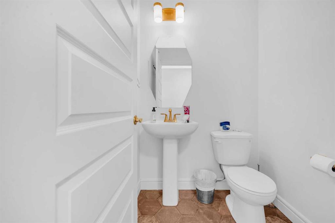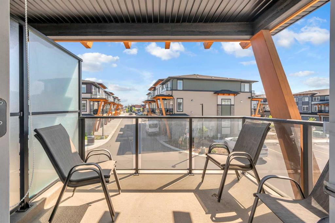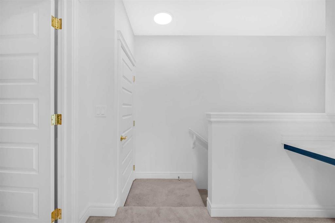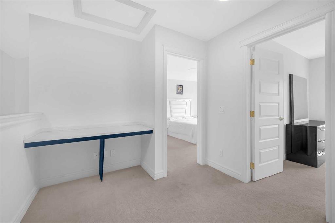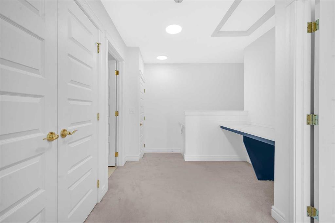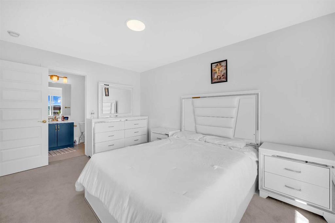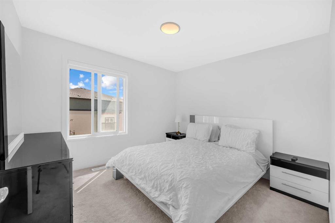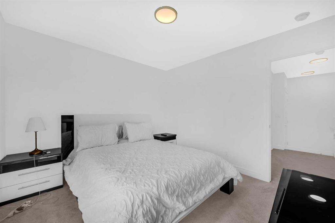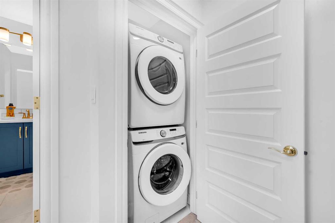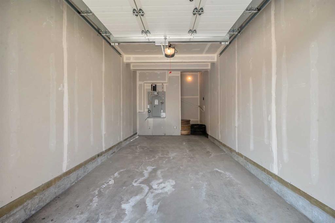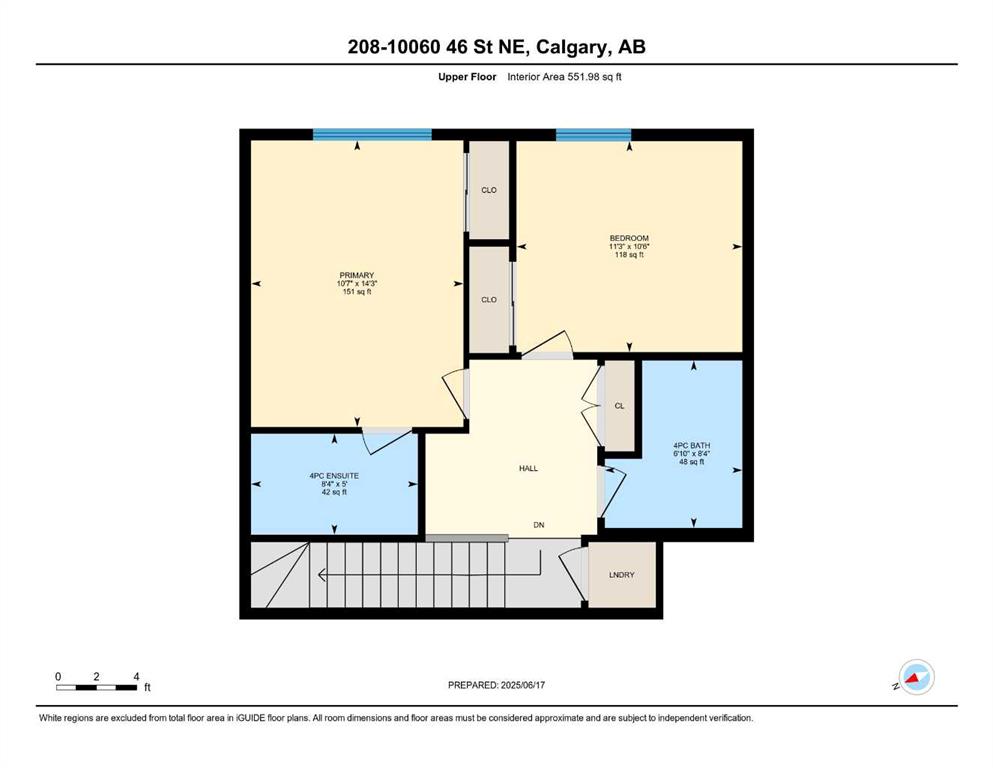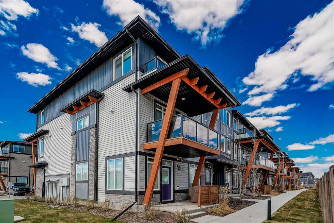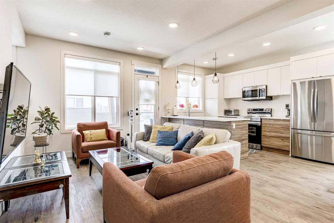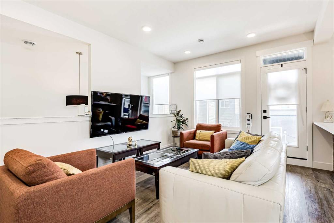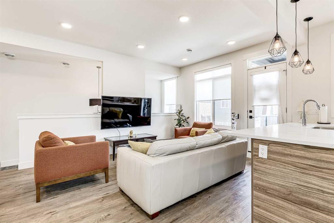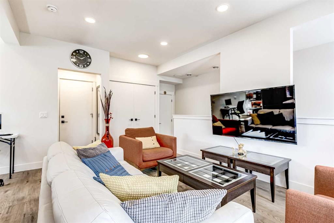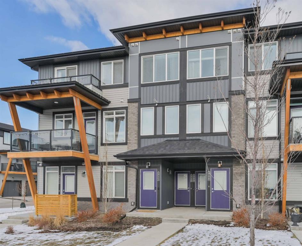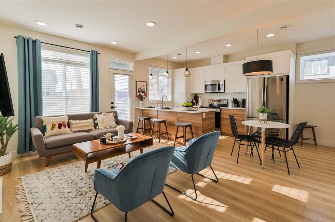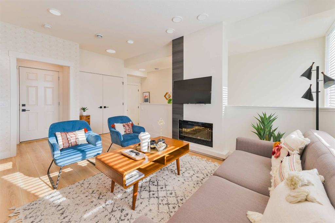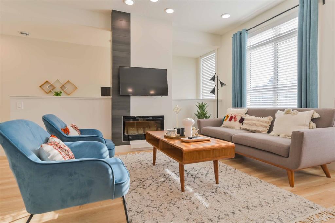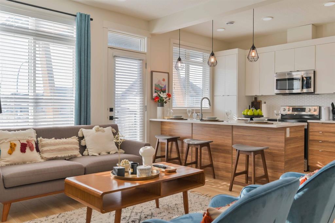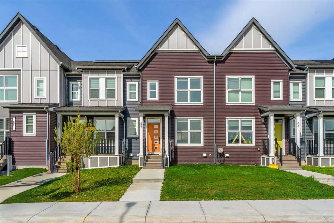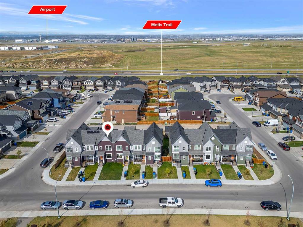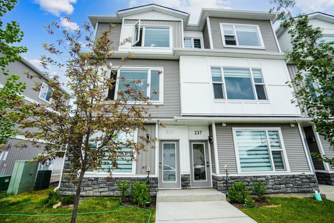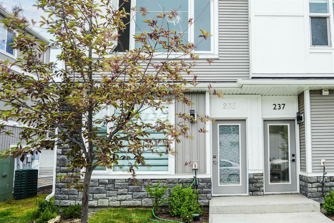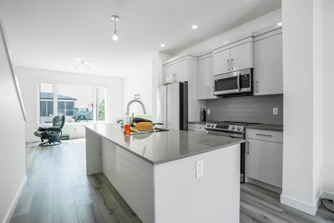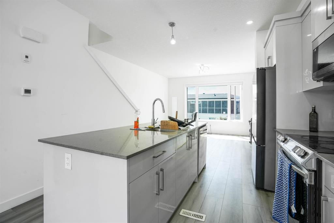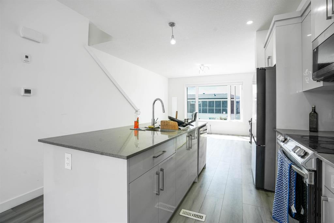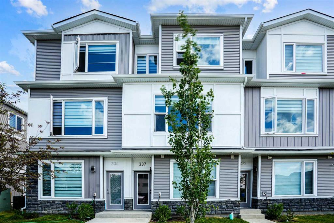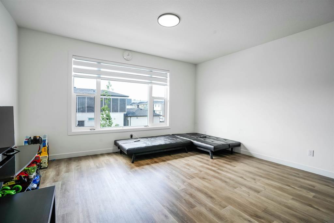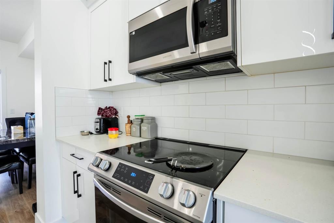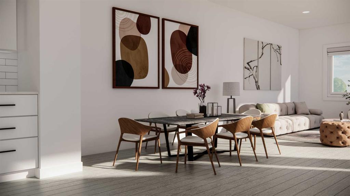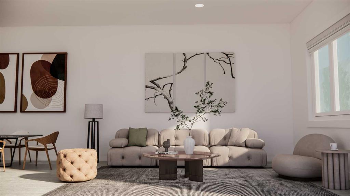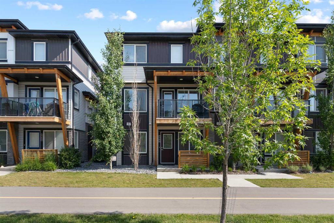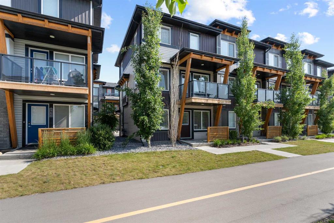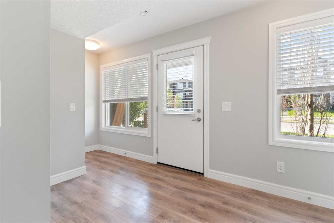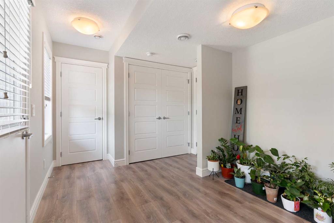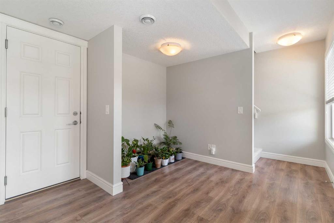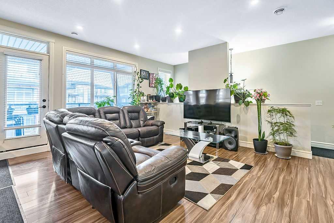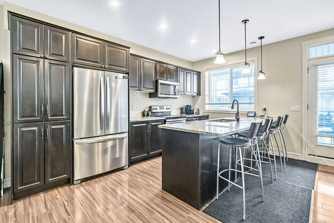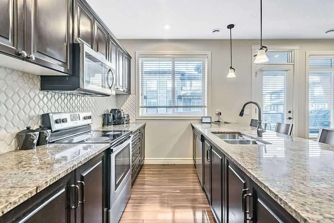208, 10060 46 Street NE
Calgary T3J 2H8
MLS® Number: A2232656
$ 429,900
2
BEDROOMS
2 + 1
BATHROOMS
1,015
SQUARE FEET
2023
YEAR BUILT
Modern Luxury in a Prime Location! LOW CONDO FEES This beautifully designed 2 bed, 2.5 bath townhouse offers high-end finishes throughout, including quartz countertops, gold-accented hardware, and elegant ceramic tile flooring. The open-concept layout features a gourmet kitchen, bright living space, and a private balcony perfect for relaxing or entertaining. Upstairs, both spacious bedrooms include their own ensuites for added comfort. Enjoy the convenience of an attached single-car garage and a location that truly stands out — just steps from schools, bus stops, and vibrant commercial plazas. Whether you're a first-time homebuyer or an investor, this is an incredible opportunity to own a stylish, low-maintenance property in a high-demand area. PET FRIENDLY (upon board approval)
| COMMUNITY | Saddle Ridge |
| PROPERTY TYPE | Row/Townhouse |
| BUILDING TYPE | Five Plus |
| STYLE | 3 Storey, Side by Side |
| YEAR BUILT | 2023 |
| SQUARE FOOTAGE | 1,015 |
| BEDROOMS | 2 |
| BATHROOMS | 3.00 |
| BASEMENT | None |
| AMENITIES | |
| APPLIANCES | Dishwasher, Electric Stove, Garage Control(s), Microwave Hood Fan, Refrigerator |
| COOLING | None |
| FIREPLACE | N/A |
| FLOORING | Carpet, Laminate |
| HEATING | Forced Air |
| LAUNDRY | Laundry Room |
| LOT FEATURES | Low Maintenance Landscape, Street Lighting |
| PARKING | Single Garage Attached |
| RESTRICTIONS | Airspace Restriction, Restrictive Covenant |
| ROOF | Asphalt Shingle |
| TITLE | Fee Simple |
| BROKER | PREP Realty |
| ROOMS | DIMENSIONS (m) | LEVEL |
|---|---|---|
| 2pc Bathroom | 5`1" x 5`0" | Main |
| Kitchen | 9`4" x 14`0" | Main |
| Living Room | 10`6" x 19`5" | Main |
| 4pc Bathroom | 8`4" x 6`10" | Second |
| 4pc Ensuite bath | 5`0" x 8`4" | Second |
| Bedroom | 10`6" x 11`3" | Second |
| Bedroom - Primary | 10`7" x 14`3" | Second |


