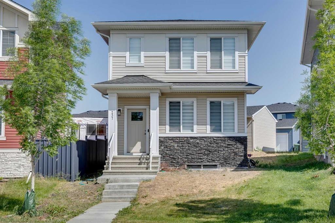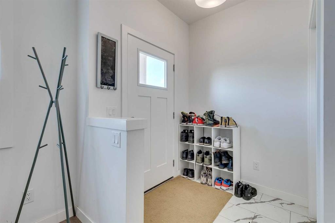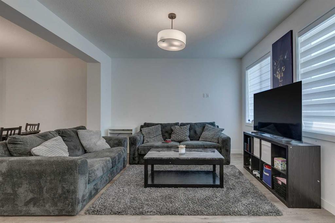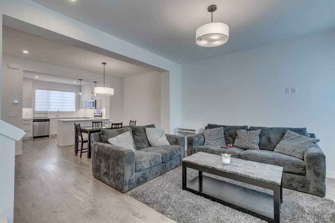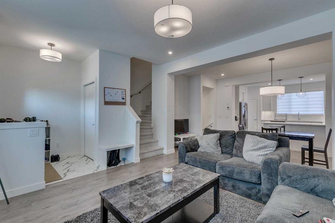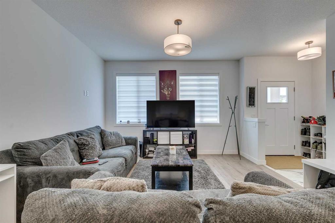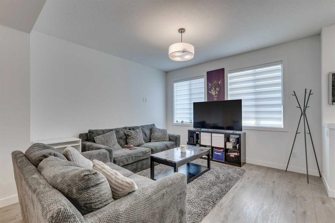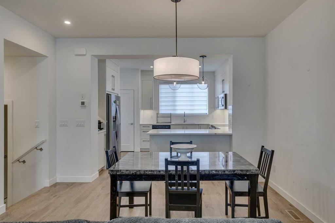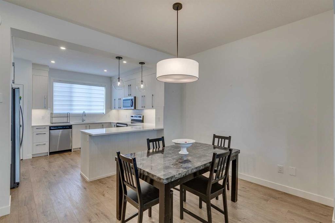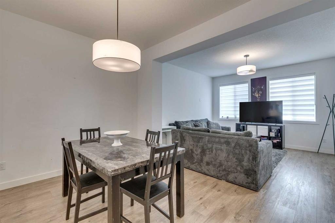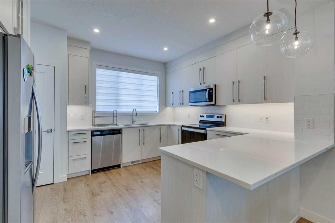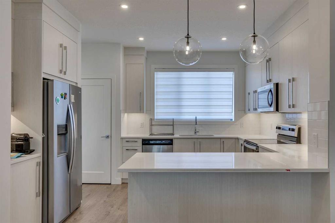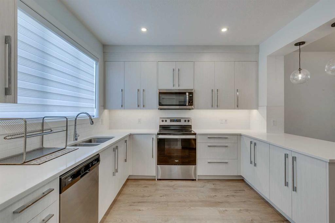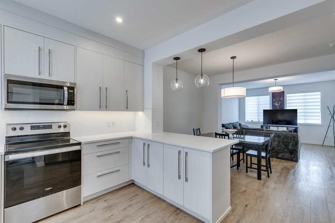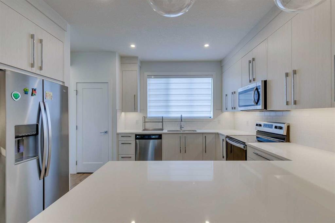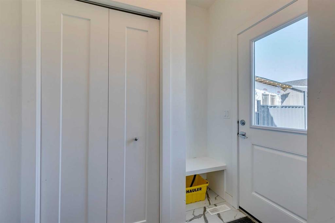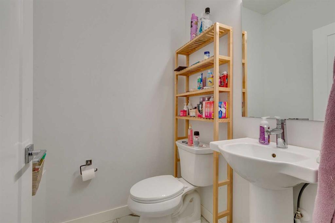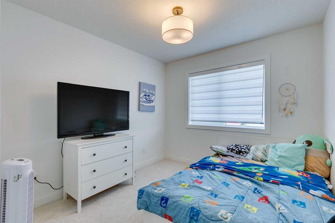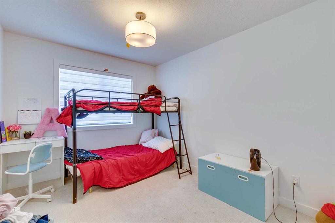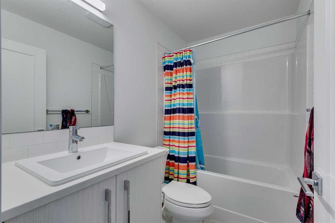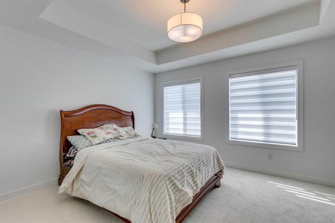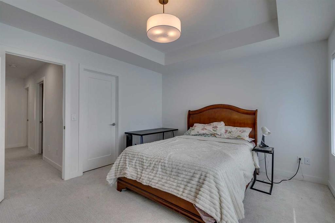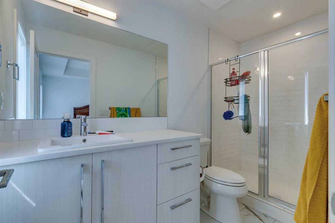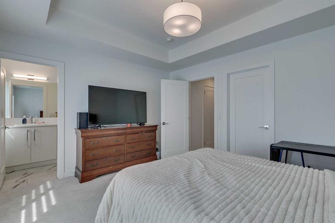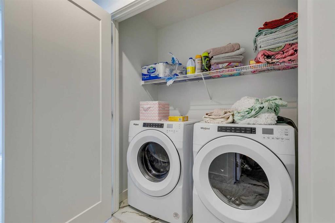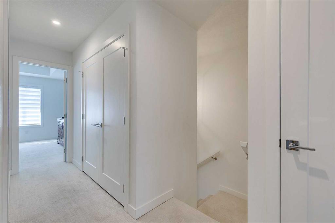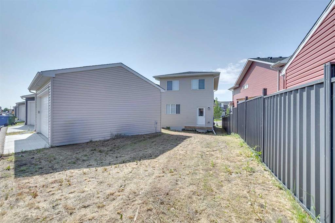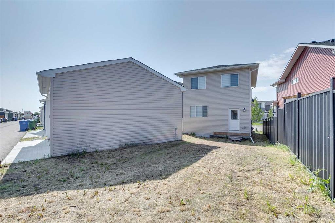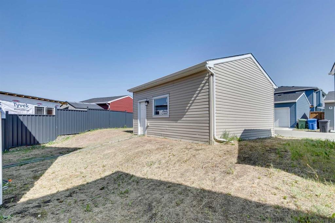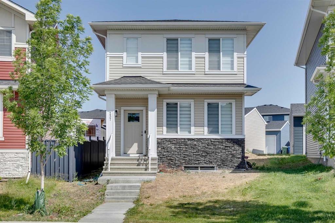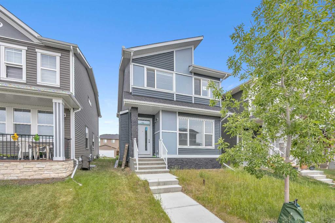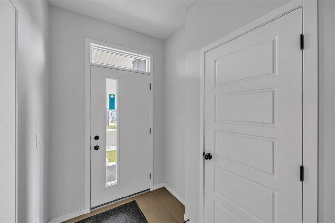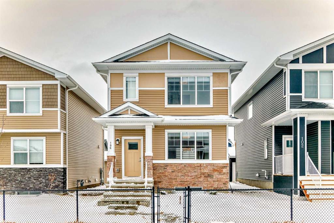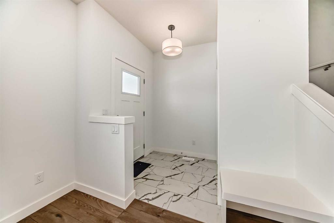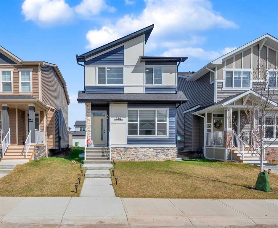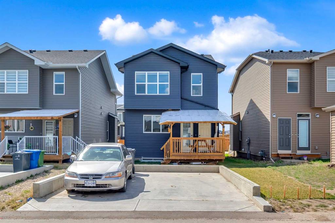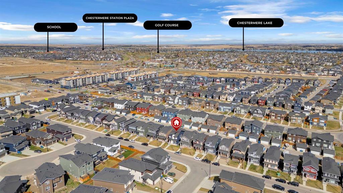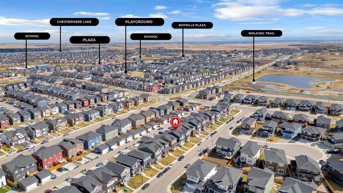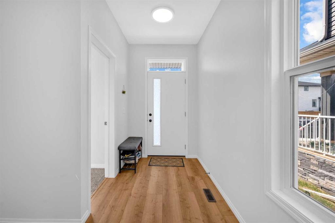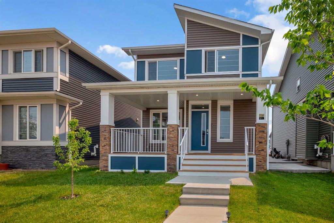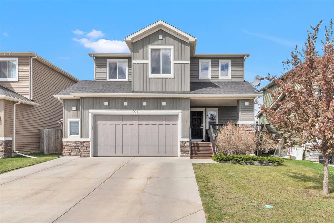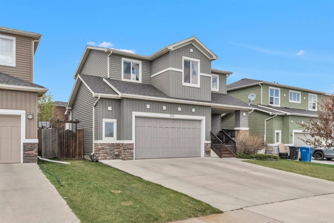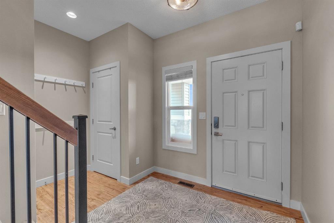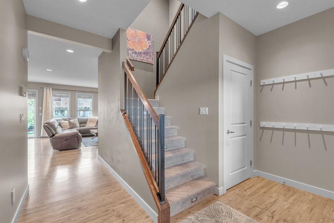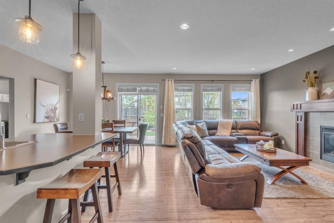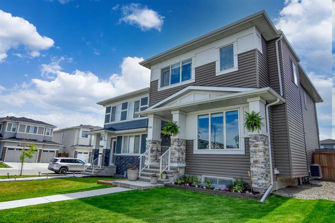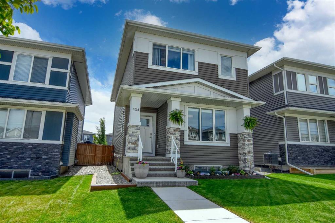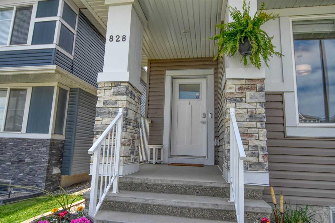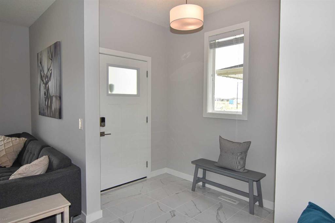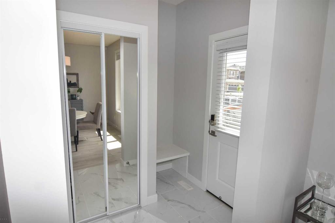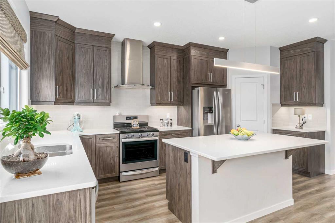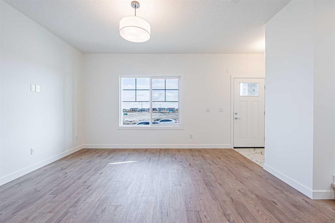237 Dawson Circle
Chestermere T1X 2R2
MLS® Number: A2227378
$ 574,900
3
BEDROOMS
2 + 1
BATHROOMS
1,464
SQUARE FEET
2024
YEAR BUILT
Welcome to this charming two-storey home located in a desirable lake community, offering an ideal blend of comfort and functionality—perfect for a young family or first-time homebuyer. The main floor features an open-concept layout with a spacious living room, dining area, and kitchen, all tied together by stylish laminate flooring. The kitchen is equipped with stainless steel appliances, a convenient breakfast bar, and a pantry, making it perfect for both everyday living and entertaining. A mudroom and a two-piece bathroom add extra convenience on the main level. Upstairs, you'll find three generously sized bedrooms, including a primary suite with a walk-in closet and a private three-piece ensuite. A four-piece main bathroom and a dedicated laundry area complete the upper floor. The basement is unfinished and awaits your personal touch to make it your own. Enjoy beautifully landscaped front and back yards, along with a double detached garage for added functionality. This home is situated close to schools and offers easy access to Calgary, making it a wonderful place to call home.
| COMMUNITY | Dawson's Landing |
| PROPERTY TYPE | Detached |
| BUILDING TYPE | House |
| STYLE | 2 Storey |
| YEAR BUILT | 2024 |
| SQUARE FOOTAGE | 1,464 |
| BEDROOMS | 3 |
| BATHROOMS | 3.00 |
| BASEMENT | Full, Unfinished |
| AMENITIES | |
| APPLIANCES | Dishwasher, Dryer, Garage Control(s), Range Hood, Refrigerator, Stove(s) |
| COOLING | None |
| FIREPLACE | N/A |
| FLOORING | Carpet, Laminate, Tile |
| HEATING | Forced Air, Natural Gas |
| LAUNDRY | Upper Level |
| LOT FEATURES | Landscaped, Pie Shaped Lot |
| PARKING | Double Garage Detached |
| RESTRICTIONS | Utility Right Of Way |
| ROOF | Asphalt Shingle |
| TITLE | Fee Simple |
| BROKER | eXp Realty |
| ROOMS | DIMENSIONS (m) | LEVEL |
|---|---|---|
| Kitchen | 13`0" x 12`0" | Main |
| Dining Room | 13`0" x 9`5" | Main |
| Living Room | 13`0" x 12`6" | Main |
| Foyer | 6`0" x 5`5" | Main |
| Mud Room | 5`5" x 6`11" | Main |
| 2pc Bathroom | 5`5" x 5`0" | Main |
| 4pc Bathroom | 8`0" x 5`0" | Upper |
| 3pc Ensuite bath | 5`0" x 10`4" | Upper |
| Bedroom - Primary | 13`8" x 12`0" | Upper |
| Bedroom | 9`11" x 9`3" | Upper |
| Bedroom | 9`3" x 11`0" | Upper |
| Laundry | 3`0" x 5`9" | Upper |

