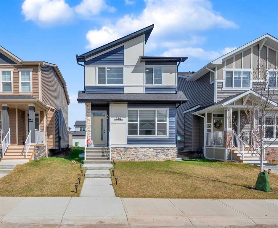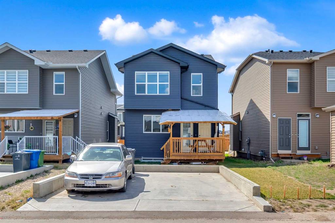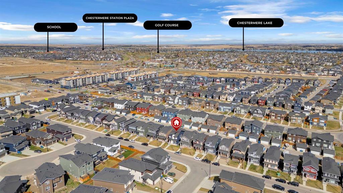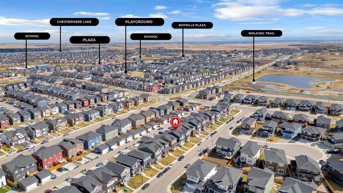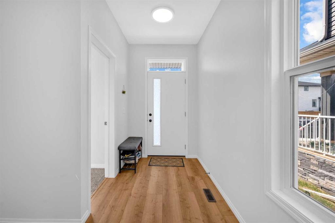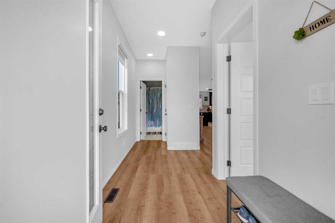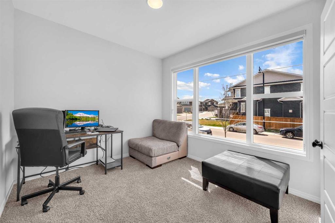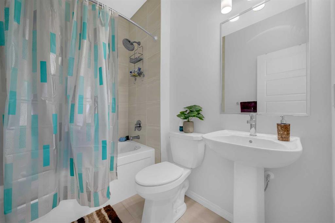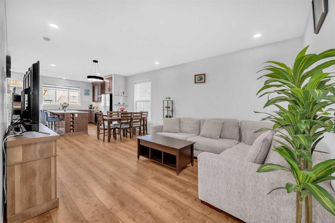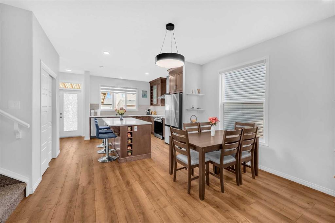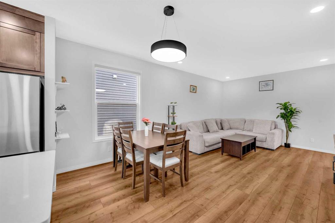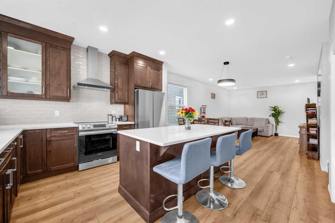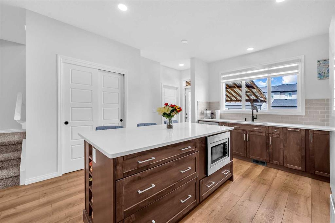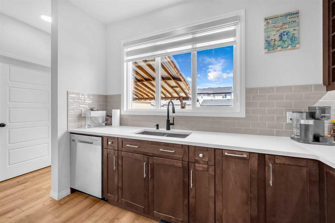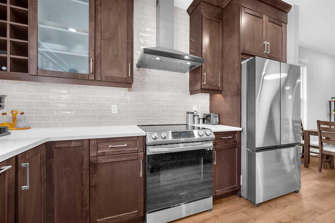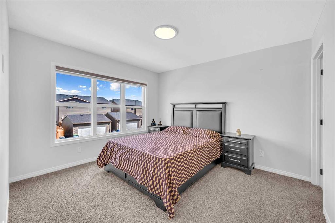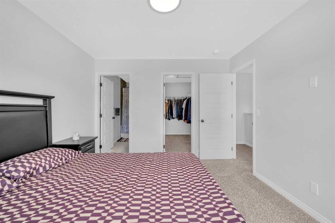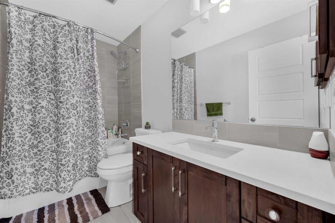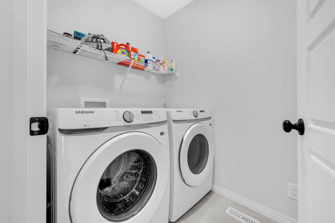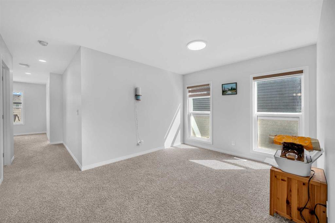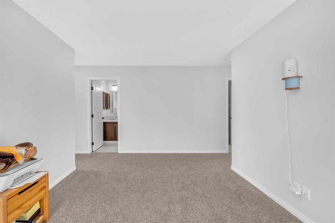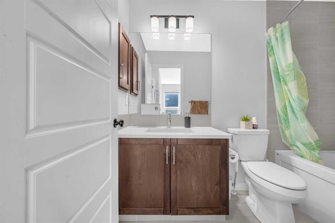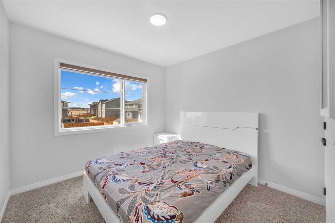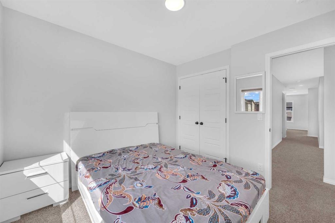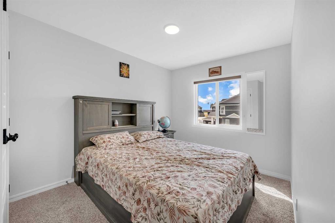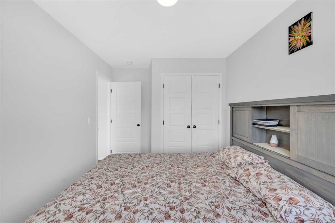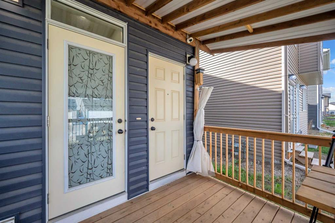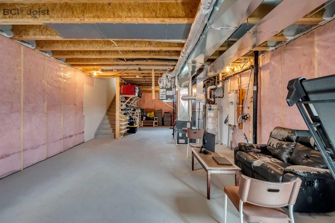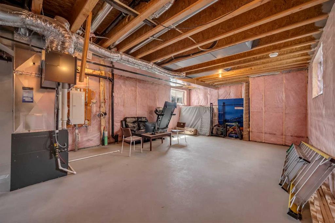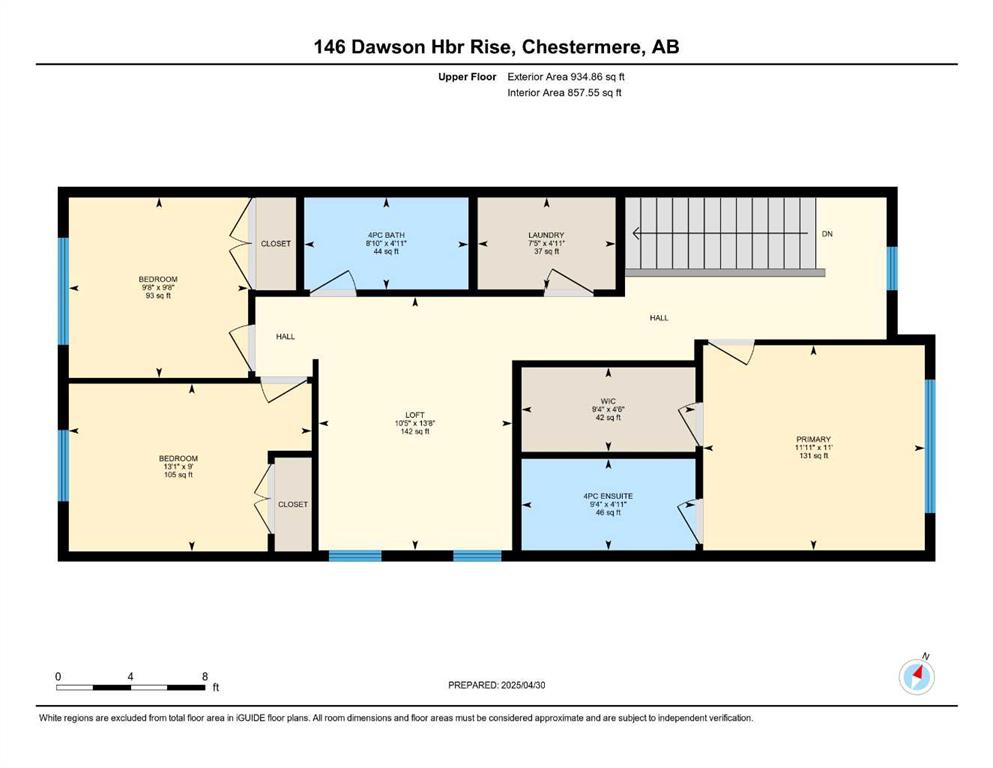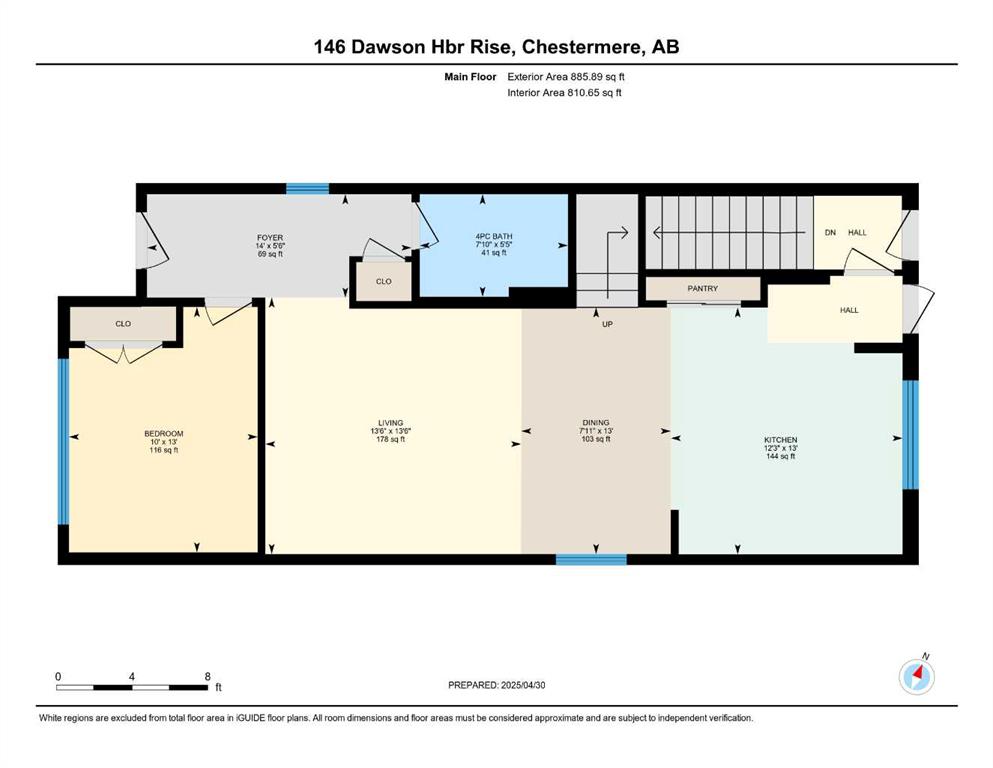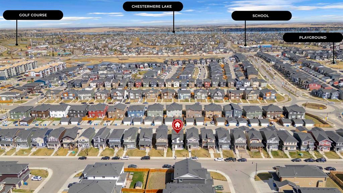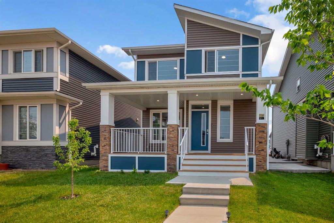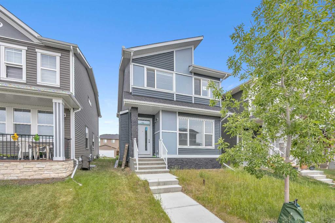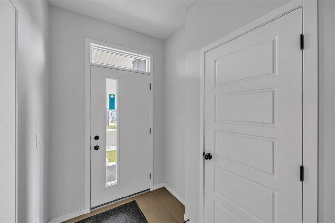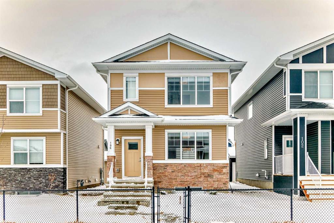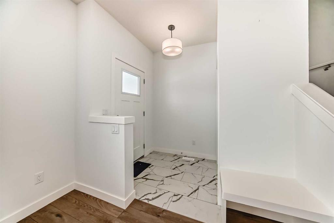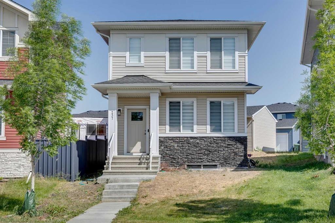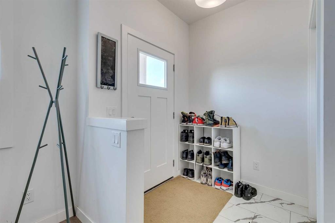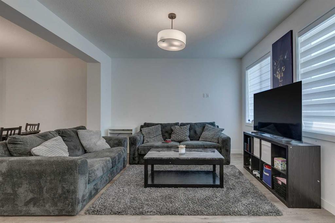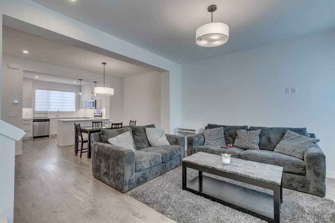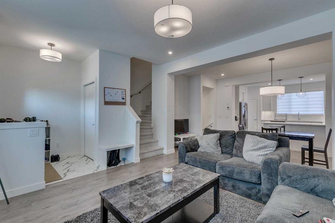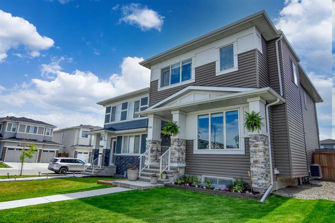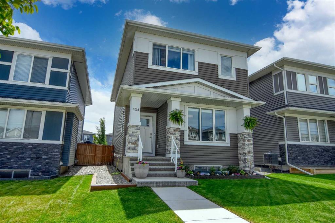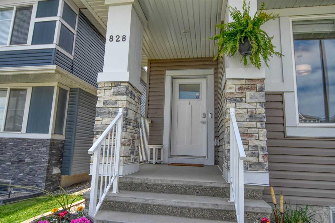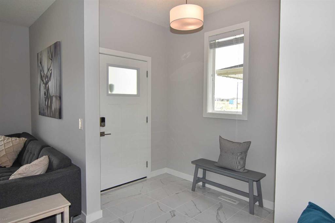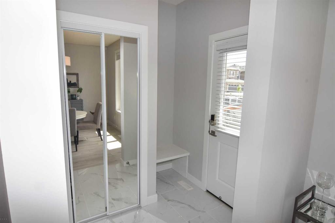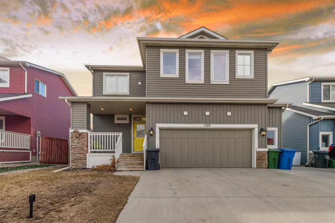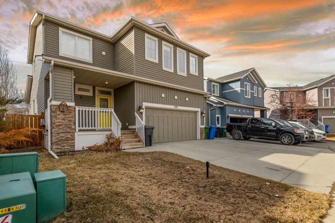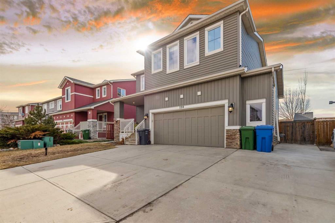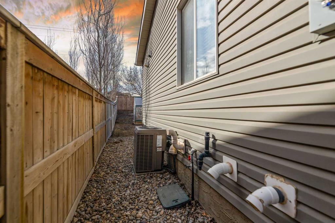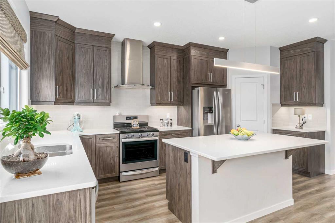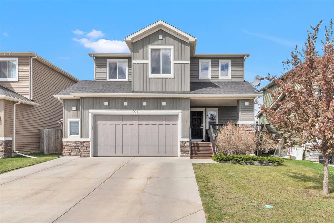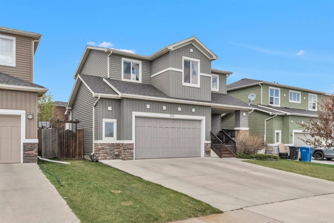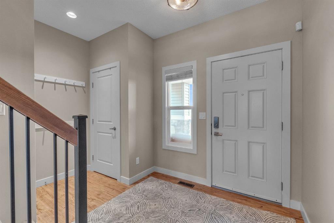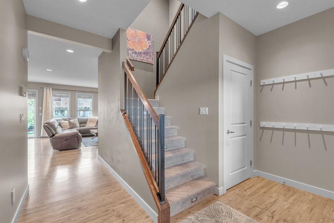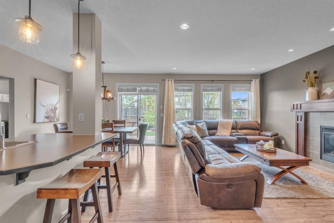146 Dawson Harbour Rise
Chestermere T1X1Z7
MLS® Number: A2216802
$ 616,900
4
BEDROOMS
3 + 0
BATHROOMS
1,821
SQUARE FEET
2023
YEAR BUILT
Welcome to this stunning detached laned home located in the vibrant and family-friendly community of Dawson Landing in Chestermere. This spacious house offers 1820sqft. Step inside to discover a thoughtfully designed layout that combines style, comfort, and functionality. The main floor features a full bathroom and a versatile bedroom, ideal for guests or a home office. The open-concept living, dining, and kitchen areas are perfect for both everyday living and entertaining. The upper level offers three bedrooms, including a spacious primary suite with a private ensuite and bonus area. Located just minutes from all essential amenities including grocery stores, schools, parks, clinics, and restaurants. Whether you're a first-time buyer or looking to upsize, this beautiful home is move-in ready and available for quick possession. Don't miss this opportunity to be part of one of Chestermere’s most desirable communities. Hurry and book a showing for this gorgeous home today!"
| COMMUNITY | Dawson's Landing |
| PROPERTY TYPE | Detached |
| BUILDING TYPE | House |
| STYLE | 2 Storey |
| YEAR BUILT | 2023 |
| SQUARE FOOTAGE | 1,821 |
| BEDROOMS | 4 |
| BATHROOMS | 3.00 |
| BASEMENT | Separate/Exterior Entry, Full, Unfinished |
| AMENITIES | |
| APPLIANCES | Dishwasher, Electric Range, Microwave, Range Hood, Refrigerator, Washer/Dryer |
| COOLING | None |
| FIREPLACE | N/A |
| FLOORING | Carpet, Tile, Vinyl |
| HEATING | Forced Air |
| LAUNDRY | Laundry Room |
| LOT FEATURES | Back Yard, Other, Rectangular Lot |
| PARKING | Parking Pad |
| RESTRICTIONS | None Known |
| ROOF | Asphalt Shingle |
| TITLE | Fee Simple |
| BROKER | Royal LePage METRO |
| ROOMS | DIMENSIONS (m) | LEVEL |
|---|---|---|
| 4pc Bathroom | 5`5" x 7`10" | Main |
| Bedroom | 13`0" x 10`0" | Main |
| Dining Room | 13`0" x 7`11" | Main |
| Foyer | 5`6" x 14`0" | Main |
| Kitchen | 13`0" x 12`3" | Main |
| Living Room | 13`6" x 13`6" | Main |
| 4pc Bathroom | 4`11" x 8`10" | Second |
| 4pc Ensuite bath | 4`11" x 9`4" | Second |
| Bedroom | 9`0" x 13`1" | Second |
| Bedroom | 9`8" x 9`8" | Second |
| Laundry | 4`11" x 7`5" | Second |
| Bonus Room | 13`8" x 10`5" | Second |
| Bedroom - Primary | 11`0" x 11`11" | Second |
| Walk-In Closet | 4`6" x 9`4" | Second |

