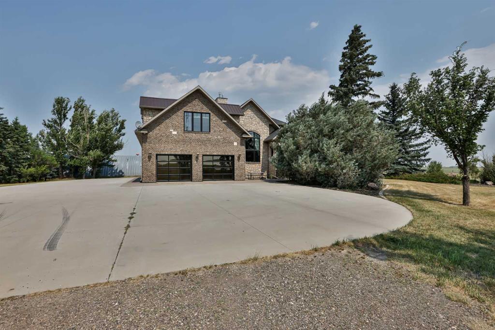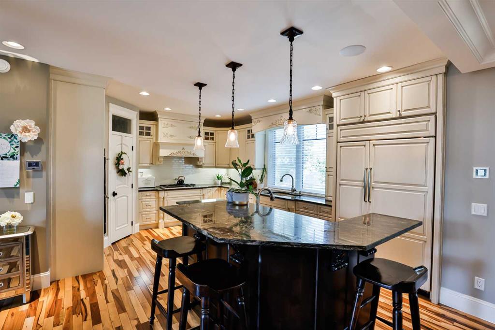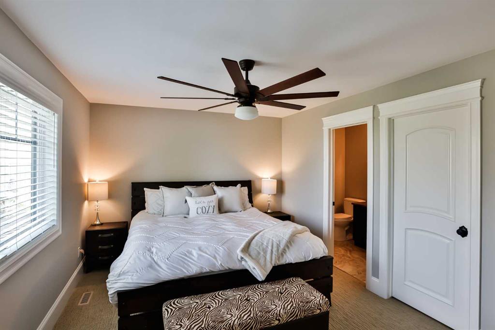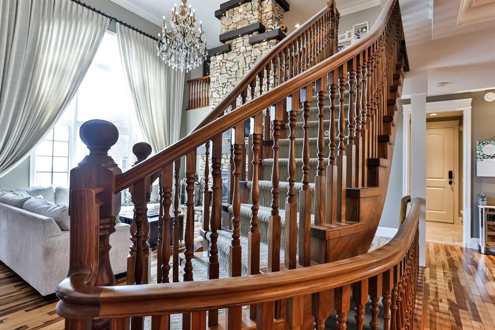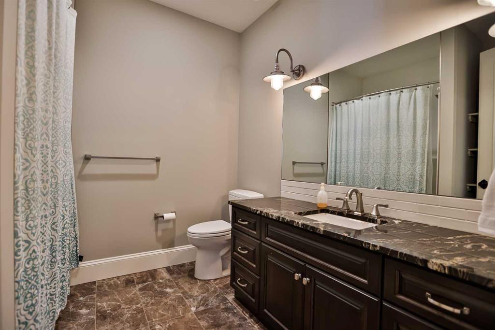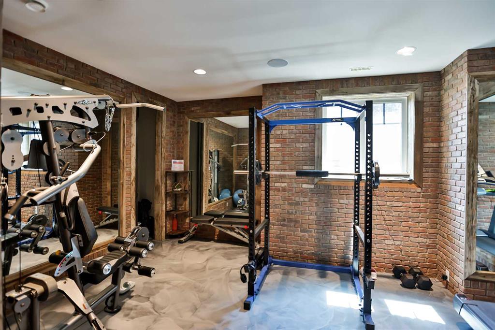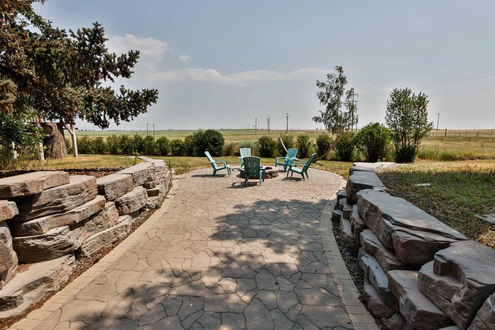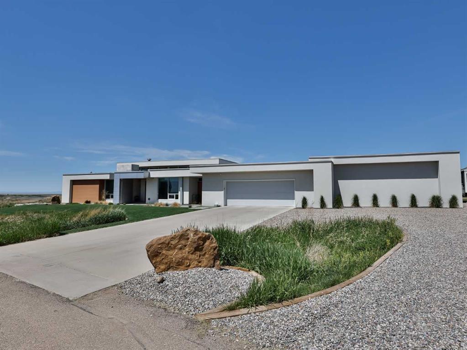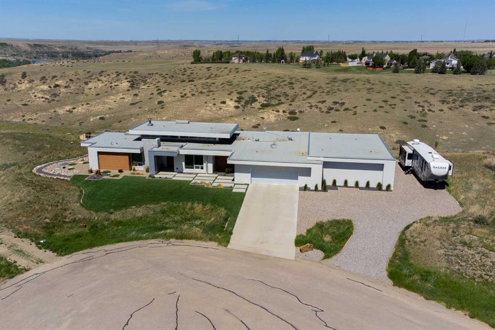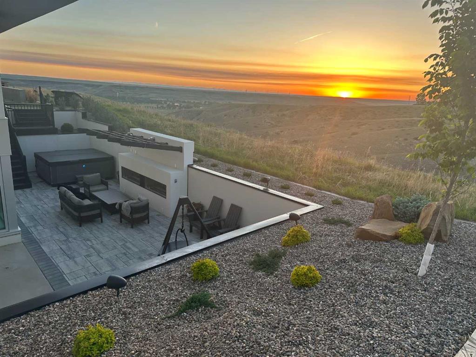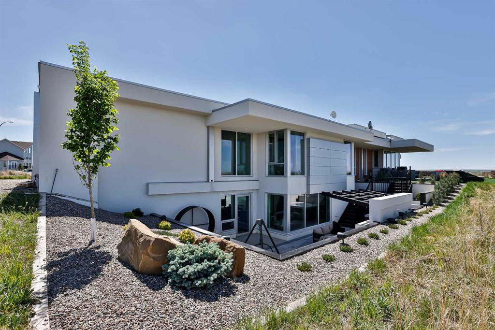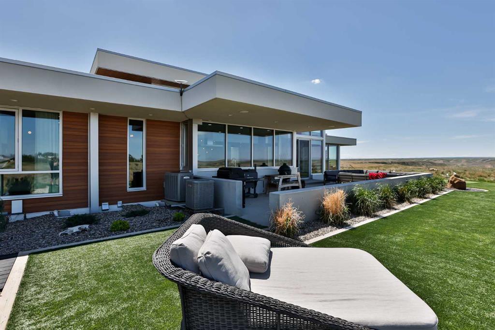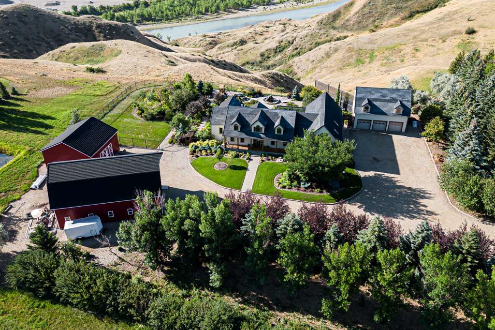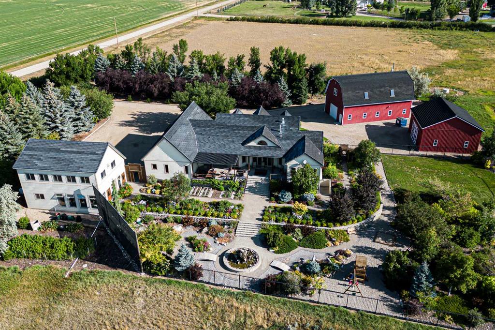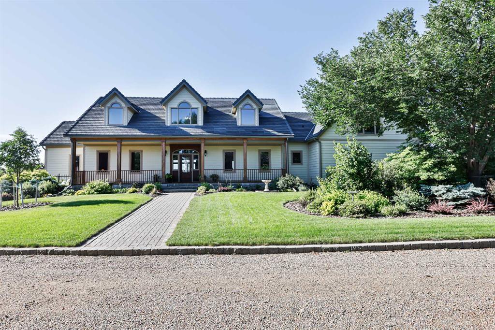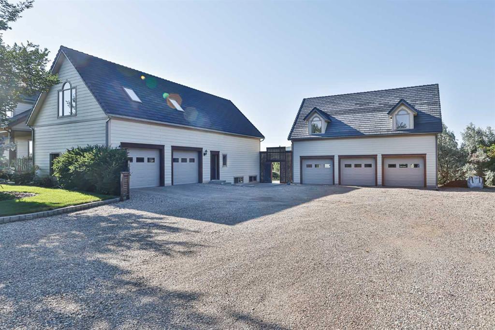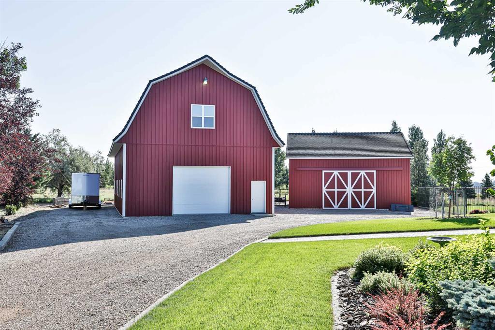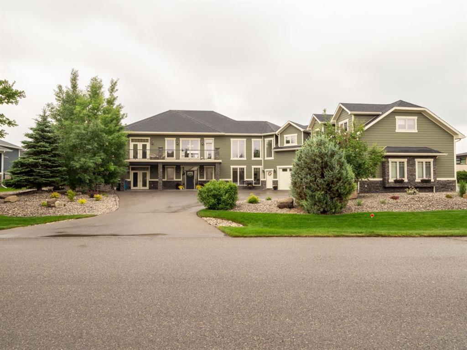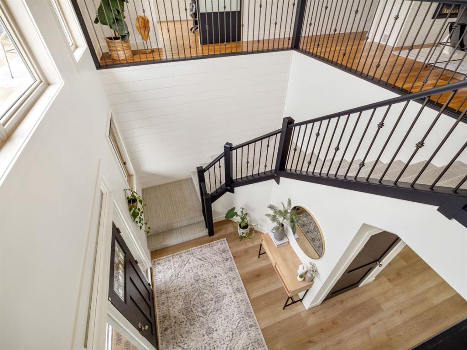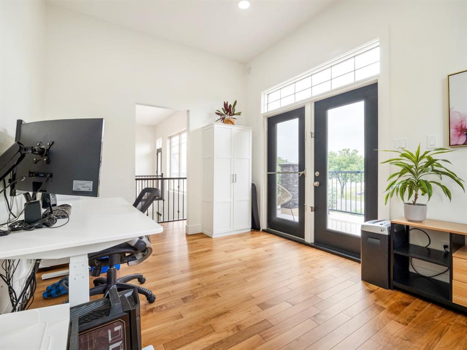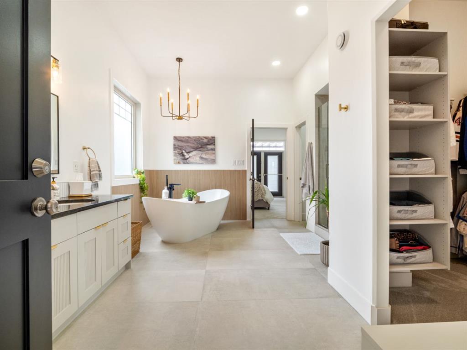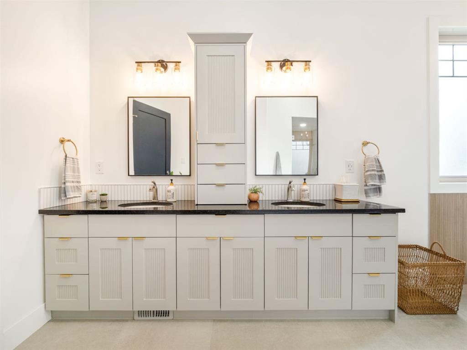$ 2,050,000
7
BEDROOMS
3 + 3
BATHROOMS
4,038
SQUARE FEET
2015
YEAR BUILT
This outstanding property truly has it all! As you drive into this 12-acre haven, lush trees surrounding the estate, a concrete driveway, and beautiful glass garage doors. The entire home is covered in brick and stone, as you make your way down the path to the featured front door by “Premier Doors” that is arched, maple, 8’ tall, complete with glass detailing. Upon entering, you will be welcomed by soaring 20’ ceilings and a magnificent gas stone fireplace that extends the entire height of the room. Ascending glass windows offer a picturesque view, while custom tile and Brazilian hardwood details adorn the front entrance. The exquisite custom walnut curved staircase adds an impressive touch. As you continue through the home, you will find the open dining and kitchen area, which boasts a drop tray ceiling and custom crown moulding. The kitchen features two-tone cabinets, a Subzero refrigerator, Miele dishwasher, double Wolf ovens, and gas stove. Additional beautiful features include a custom hood fan, cast-iron sink, and stylish lighting. The main floor also features a luxurious primary suite retreat, complete with a gas fireplace and access to a wraparound exposed aggregate patio. The ensuite bathroom is a dream, custom built-ins, his-and-her sinks, a large air jetted tub, an enormous steam shower with rain head and wall jets, a separate water closet has an additional sink and additional washer and dryer hookups. The primary suite also boasts his-and-her custom closets for organization and style. Adjacent to the kitchen is the back entrance, which includes ample storage, a laundry room with a sink, and a convenient half bath for easy access next to the garage. As you ascend the custom staircase, you will find another gas fireplace in the hallway, four additional bedrooms, a bonus living space, and one and a half additional bathrooms, all with beautiful architectural details and large windows. Can you find the secret room upstairs? The walk-up basement features 9-foot ceilings. The living space, complete with stone feature walls and elongated gas fireplace. The bar area includes a wine fridge and dishwasher, while the theater room boasts stadium seating. There is also a workout room with custom brick walls and reclaimed wood trim, a full bathroom, and an office space with large windows and custom built-ins to showcase your achievements and hobbies. The oversized garage measures 30’ by 48’ and includes a drive-through. It features custom built-ins, in-floor heating, and beautiful epoxy flooring. This home is fully equipped with RTI surround sound and a security system, For additional ease this home is connected to city water. The beautifully landscaped yard features custom inlay brickwork, rock retaining walls, a fire pit area, two charming playhouse structures, ample storage, mature trees, and underground sprinklers. Additionally, there is a 50' x 84' Quonset, with radiant heat, a gas heater, concrete floors, a half bathroom, and an overhead powered garage door.
| COMMUNITY | |
| PROPERTY TYPE | Detached |
| BUILDING TYPE | House |
| STYLE | 2 Storey, Acreage with Residence |
| YEAR BUILT | 2015 |
| SQUARE FOOTAGE | 4,038 |
| BEDROOMS | 7 |
| BATHROOMS | 6.00 |
| BASEMENT | Finished, Full |
| AMENITIES | |
| APPLIANCES | Bar Fridge, Built-In Oven, Central Air Conditioner, Dishwasher, Freezer, Gas Cooktop, Humidifier, Microwave, Refrigerator, Washer/Dryer, Water Softener, Window Coverings |
| COOLING | Central Air |
| FIREPLACE | Basement, Family Room, Gas, Loft, Primary Bedroom |
| FLOORING | Carpet, Hardwood, Marble |
| HEATING | Forced Air, Natural Gas |
| LAUNDRY | Laundry Room, Main Level |
| LOT FEATURES | Back Yard, Front Yard, Landscaped, Lawn, Many Trees, No Neighbours Behind, Private, Secluded |
| PARKING | Tandem, Triple Garage Attached |
| RESTRICTIONS | None Known |
| ROOF | Asphalt Shingle, Metal |
| TITLE | Fee Simple |
| BROKER | RE/MAX REAL ESTATE - LETHBRIDGE |
| ROOMS | DIMENSIONS (m) | LEVEL |
|---|---|---|
| Bedroom | 68`11" x 44`0" | Basement |
| Bedroom | 38`7" x 51`11" | Basement |
| Family Room | 83`11" x 129`7" | Basement |
| 4pc Bathroom | 26`6" x 28`5" | Basement |
| Media Room | 53`7" x 52`3" | Basement |
| Furnace/Utility Room | 57`8" x 30`1" | Basement |
| Other | 25`2" x 23`3" | Basement |
| Bedroom - Primary | 65`4" x 48`11" | Main |
| 6pc Ensuite bath | 64`3" x 79`0" | Main |
| Walk-In Closet | 27`8" x 40`9" | Main |
| Walk-In Closet | 27`8" x 24`10" | Main |
| 2pc Bathroom | 27`8" x 15`10" | Main |
| Entrance | 52`9" x 32`10" | Main |
| Living Room | 55`3" x 53`7" | Main |
| 2pc Bathroom | 10`11" x 25`8" | Main |
| Laundry | 43`3" x 25`8" | Main |
| Kitchen | 73`10" x 59`7" | Main |
| Dining Room | 63`5" x 52`9" | Main |
| Bedroom | 37`6" x 52`3" | Upper |
| 2pc Bathroom | 16`2" x 23`6" | Upper |
| Bedroom | 44`0" x 58`6" | Upper |
| 5pc Bathroom | 24`7" x 27`11" | Upper |
| Bedroom | 43`6" x 47`10" | Upper |
| Den | 19`8" x 17`6" | Upper |
| Bedroom | 47`0" x 47`10" | Upper |
| Den | 19`8" x 17`6" | Upper |
| Bonus Room | 59`11" x 94`7" | Upper |


