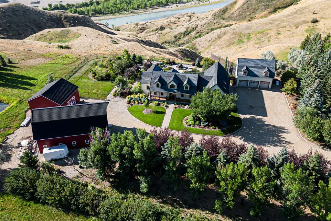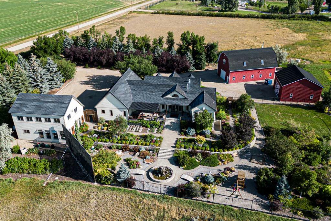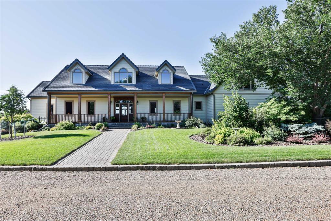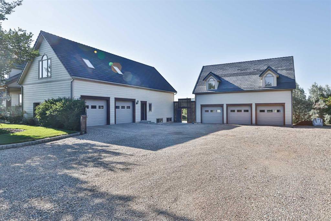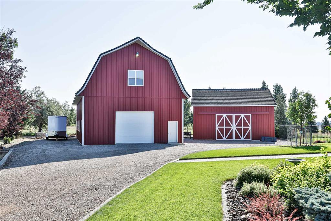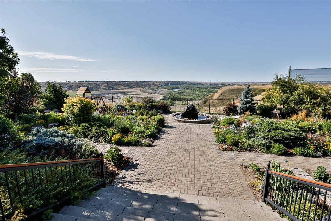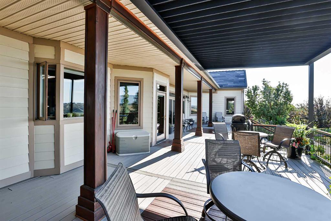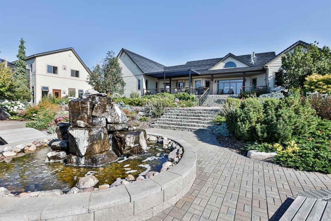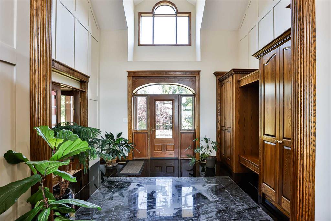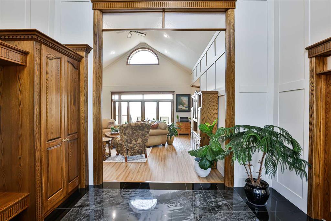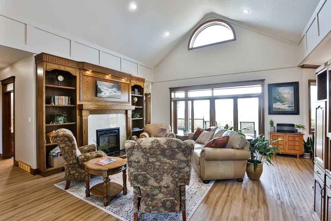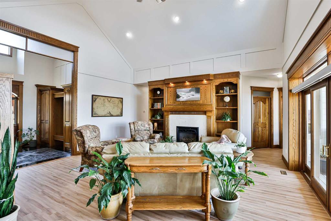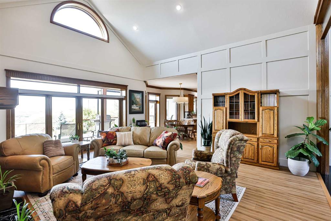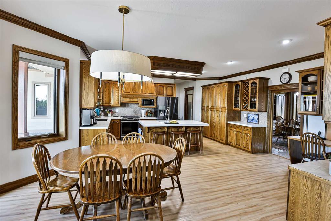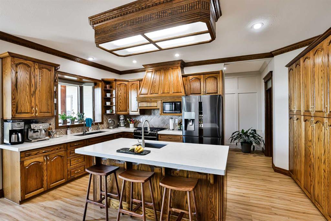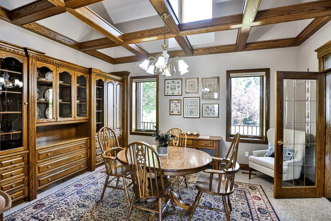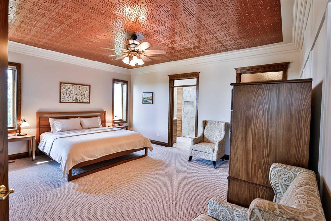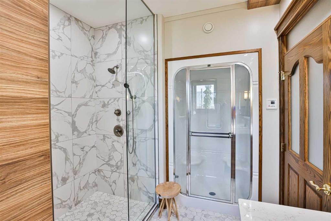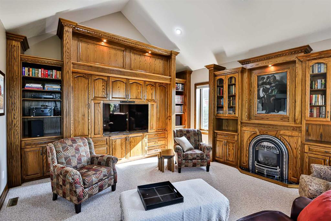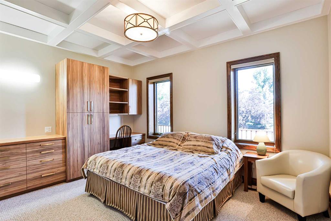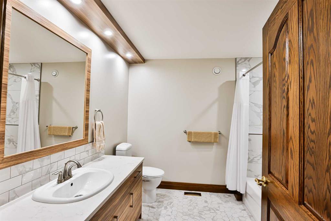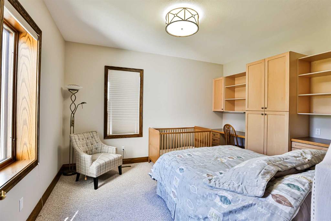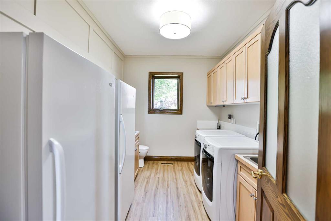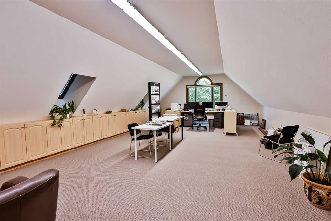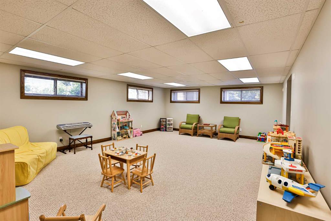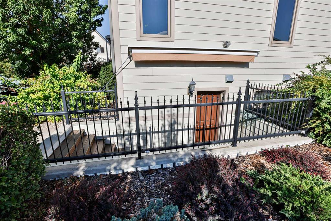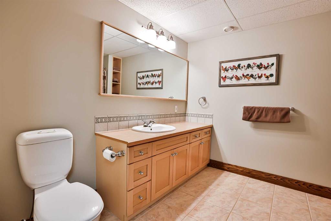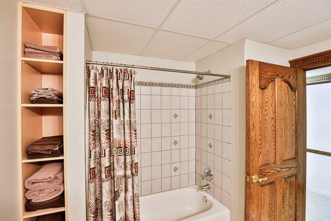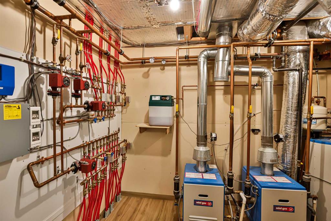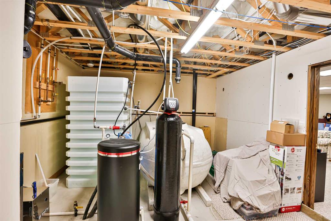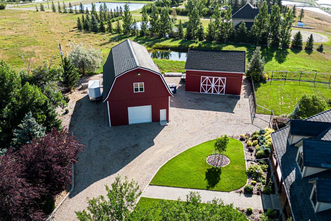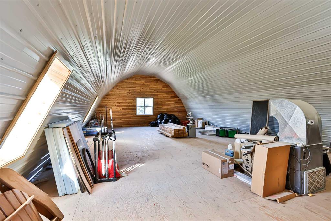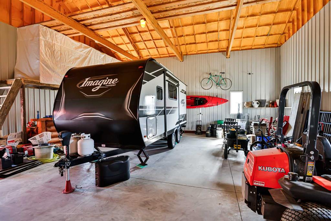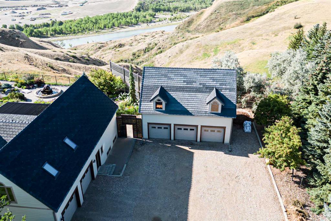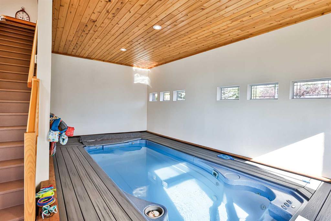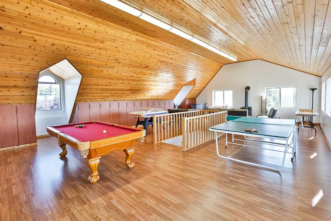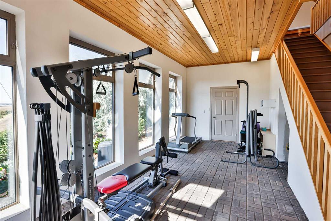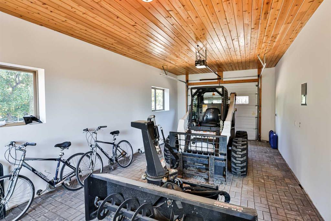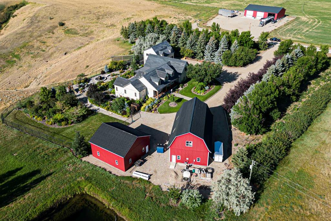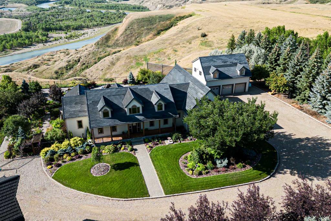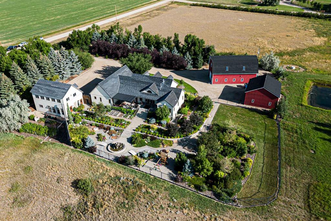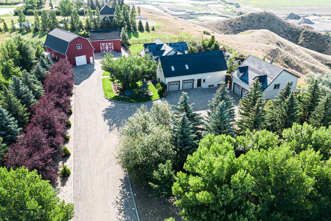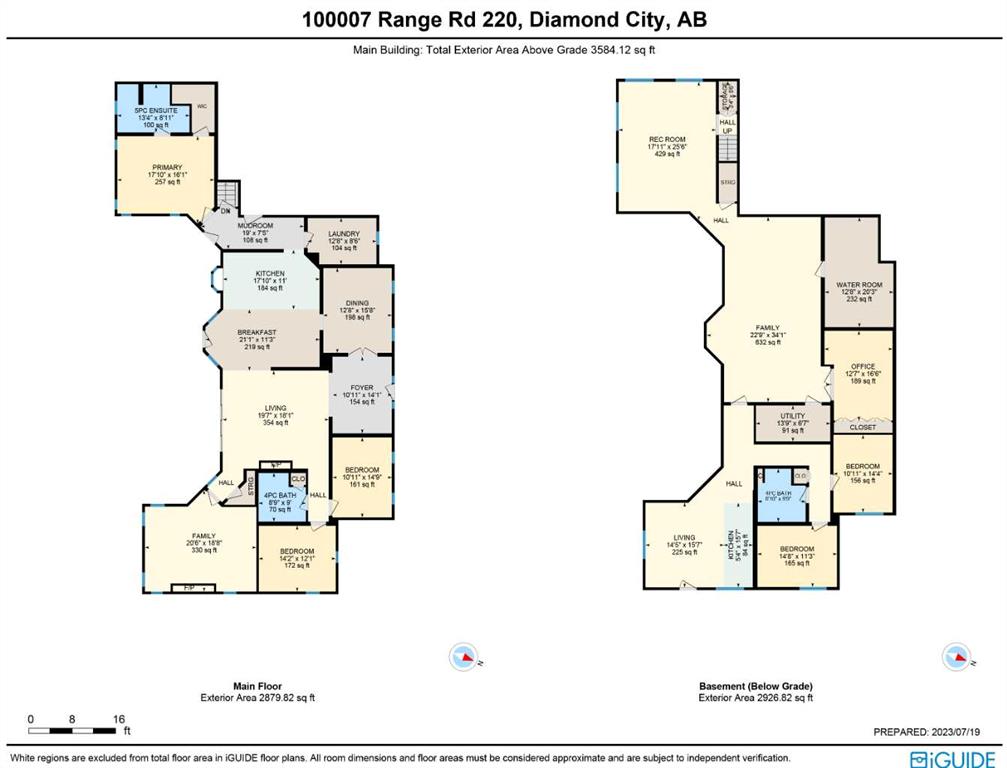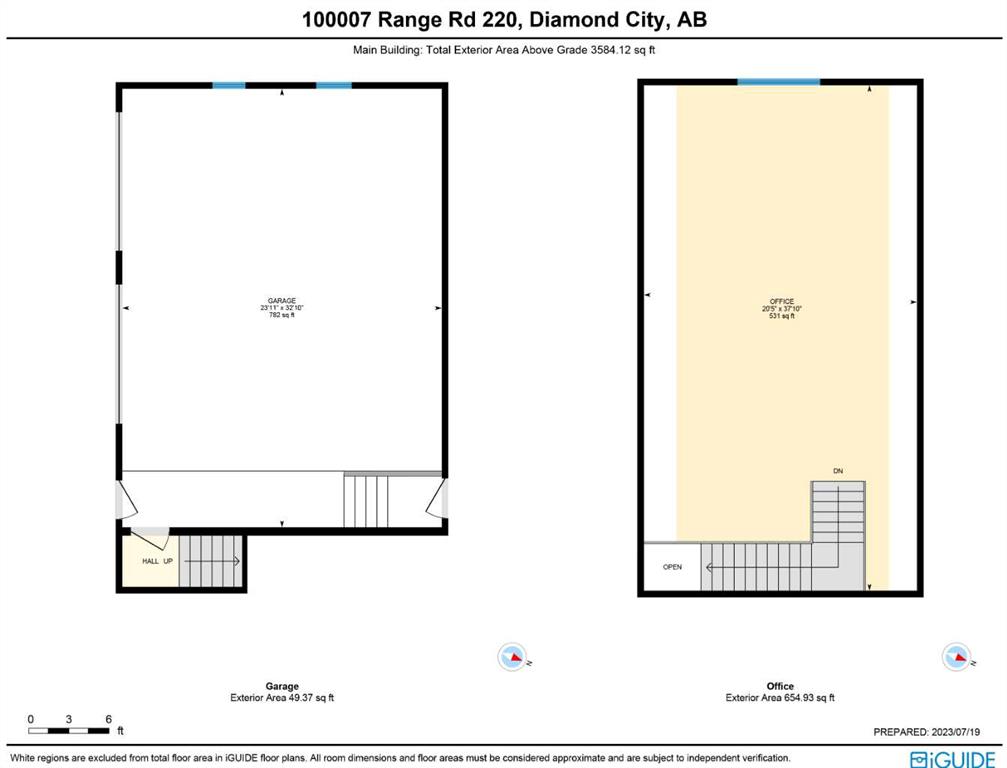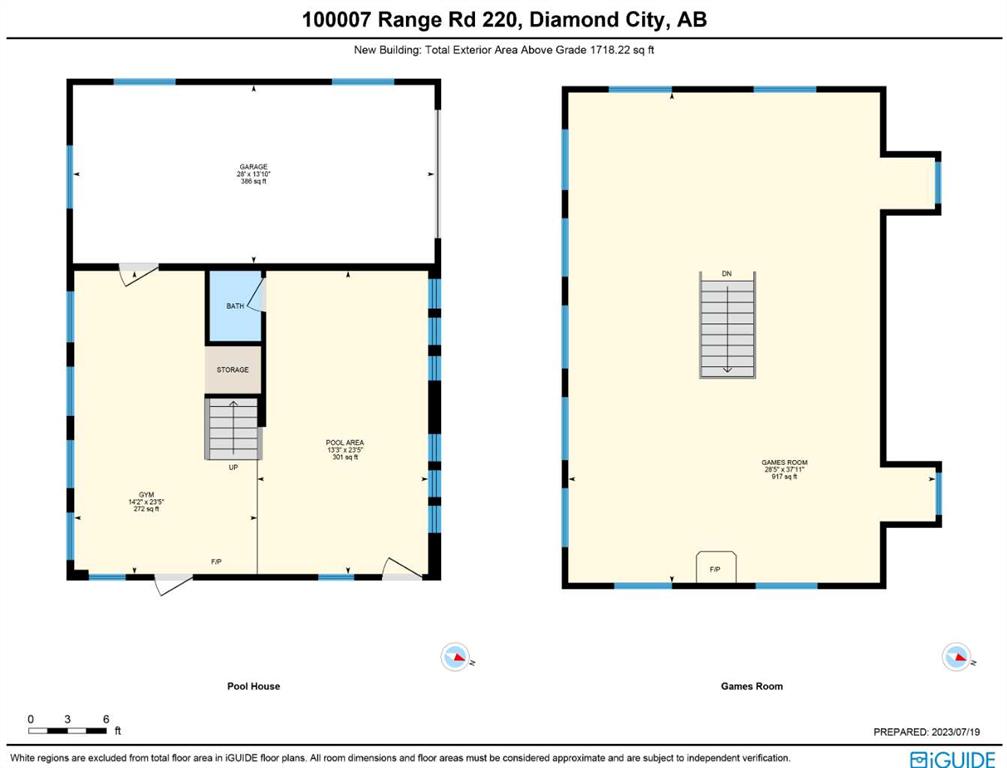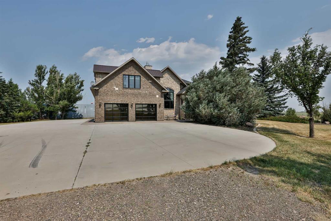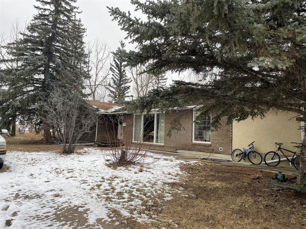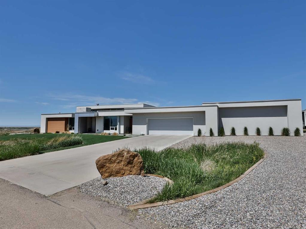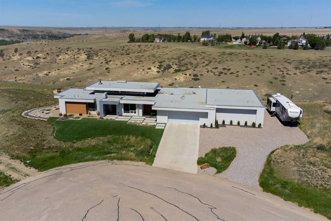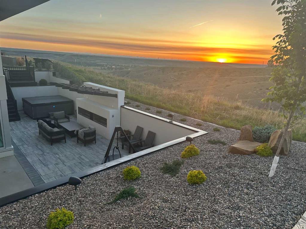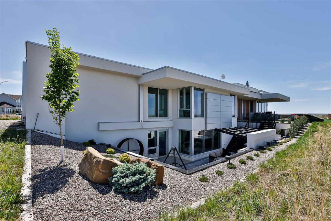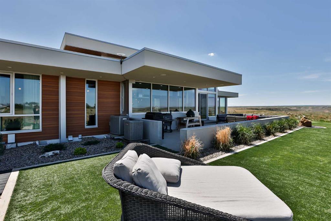$ 2,400,000
5
BEDROOMS
3 + 1
BATHROOMS
3,584
SQUARE FEET
2004
YEAR BUILT
Discover the perfect blend of luxury and natural beauty in this stunning executive property, offering unrivaled views of the Old Man River Valley. Nestled within 12 pristine acres and just 10 minutes from Lethbridge, this remarkable estate provides a peaceful retreat surrounded by mature trees and expansive open spaces. The pride of ownership radiates throughout, making this a rare gem you won’t want to miss! Built in 2004, this exquisite residence encompasses 3,544 square feet of beautifully designed living space, highlighted by outstanding craftsmanship. With five spacious bedrooms and three and a half bathrooms, the home is ideal for both grand entertaining and cozy family gatherings. Enjoy the ambiance created by multiple fireplaces, updated vinyl plank flooring, and extraordinary wood detail finishes that add sophistication to every corner. A versatile 900-square-foot basement suite includes two additional bedrooms, a full bathroom, a kitchen, and spacious living areas with a separate entrance—perfect for guests or generating rental income. This property features three impressive outbuildings tailored to suit your lifestyle needs. The pool house offers over 1,700 square feet of developed space, including a workout area, spa, and an upstairs games room, along with a separate oversized single-car garage. For hobbyists and professionals, the woodworking shop spans 3,300 square feet and is equipped with a three-phase transformer converter and 200 amp service. Additionally, a large shop measuring nearly 1,200 square feet provides ample space for oversized vehicle storage and all essentials for acreage living. This home is adorned with custom touches throughout, including a stunning custom-etched Waterton mural on the granite floor in the entrance, a dropped oak beam ceiling detail, and built-in cabinetry that exudes elegance. Step outside to an oversized composite deck complete with a covered metal pergola—perfect for entertaining family and friends. The meticulously landscaped yard features endless perennials, trees, and fruit trees, creating an enchanting outdoor experience. This property is equipped with two water supplies—the Lethbridge North Water Co-op and the LNID—for added convenience. The home features ICF (Insulated Concrete Form) construction for superior soundproofing and energy efficiency, as well as a durable Rubber tile roof, and Hardi concrete siding. Modern comforts abound, including an HRV system, water softeners, a distiller system for pristine drinking water, in-floor heating with a boiler system, and a luxurious custom glass shower equipped with a steam unit, along with stunning quartz countertops and so much more! More than just an acreage, this property is a versatile dream come true—perfect for everyday living, an Airbnb adventure, or even a wedding pavilion! The options are endless, and the opportunity to create your ideal lifestyle awaits. Contact your real estate agent today to explore this remarkable property!
| COMMUNITY | |
| PROPERTY TYPE | Detached |
| BUILDING TYPE | House |
| STYLE | Acreage with Residence, Bungalow |
| YEAR BUILT | 2004 |
| SQUARE FOOTAGE | 3,584 |
| BEDROOMS | 5 |
| BATHROOMS | 4.00 |
| BASEMENT | Finished, Full, Suite |
| AMENITIES | |
| APPLIANCES | Central Air Conditioner, Freezer, Gas Range, Humidifier, Microwave, Microwave Hood Fan, Refrigerator, Stove(s), Washer/Dryer, Water Softener, Window Coverings |
| COOLING | Central Air |
| FIREPLACE | Family Room, Gas, Great Room |
| FLOORING | Carpet, Granite, Tile, Vinyl Plank |
| HEATING | In Floor, Forced Air, Natural Gas |
| LAUNDRY | Laundry Room, Main Level |
| LOT FEATURES | Back Yard, Front Yard, Landscaped, Lawn, Many Trees, No Neighbours Behind, Private, Secluded, Treed, Views |
| PARKING | Double Garage Attached, Heated Garage |
| RESTRICTIONS | None Known |
| ROOF | Rubber |
| TITLE | Fee Simple |
| BROKER | RE/MAX REAL ESTATE - LETHBRIDGE |
| ROOMS | DIMENSIONS (m) | LEVEL |
|---|---|---|
| 4pc Bathroom | 8`10" x 9`9" | Basement |
| Bedroom | 10`11" x 14`4" | Basement |
| Bedroom | 14`8" x 11`3" | Basement |
| Family Room | 22`9" x 34`1" | Basement |
| Kitchen | 5`4" x 15`7" | Basement |
| Living Room | 14`5" x 15`7" | Basement |
| Office | 12`7" x 16`6" | Basement |
| Game Room | 17`11" x 25`6" | Basement |
| Storage | 3`4" x 5`6" | Basement |
| Furnace/Utility Room | 13`9" x 6`7" | Basement |
| Other | 12`8" x 20`3" | Basement |
| 4pc Bathroom | 8`9" x 9`0" | Main |
| 5pc Ensuite bath | 13`4" x 8`11" | Main |
| Bedroom | 10`11" x 14`9" | Main |
| Bedroom | 14`2" x 12`1" | Main |
| Breakfast Nook | 21`1" x 11`3" | Main |
| Dining Room | 12`8" x 15`8" | Main |
| Family Room | 20`6" x 18`8" | Main |
| Foyer | 10`11" x 14`1" | Main |
| Kitchen | 17`10" x 11`0" | Main |
| 2pc Bathroom | 12`8" x 8`6" | Main |
| Living Room | 19`7" x 18`1" | Main |
| Mud Room | 19`0" x 7`5" | Main |
| Bedroom - Primary | 17`10" x 16`1" | Main |
| Walk-In Closet | 7`10" x 8`10" | Main |

