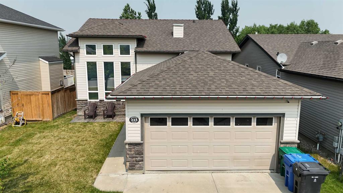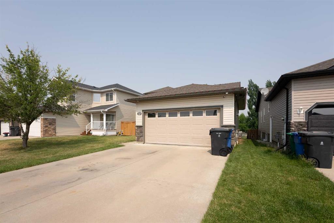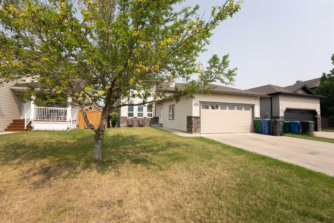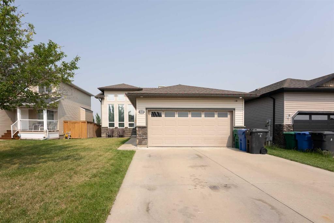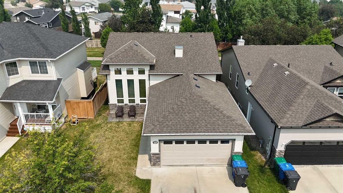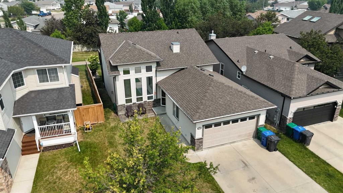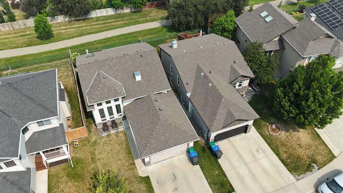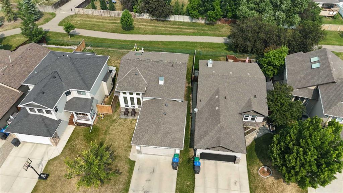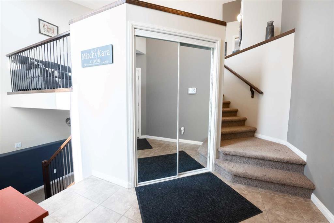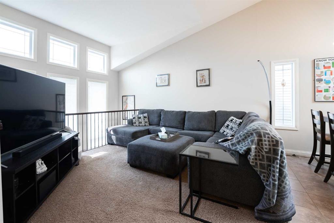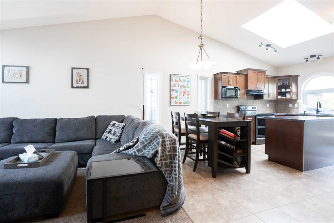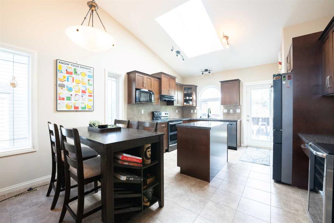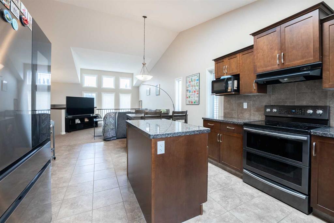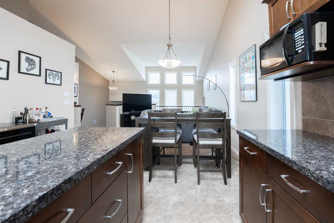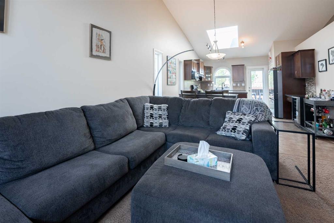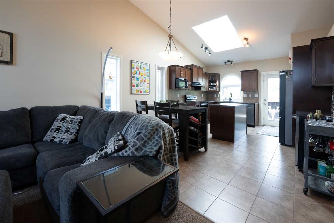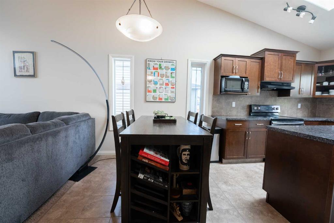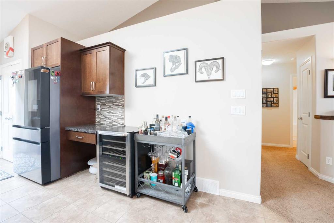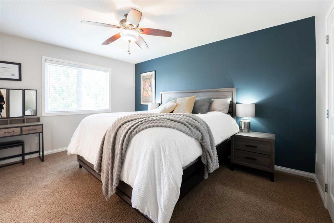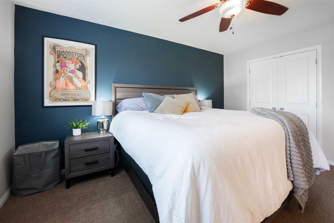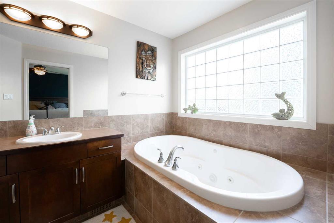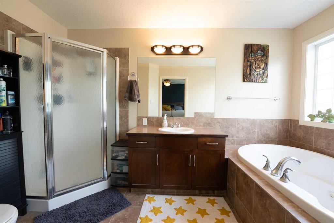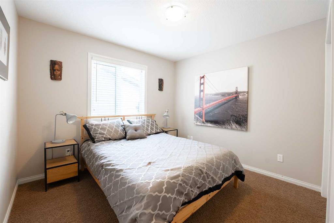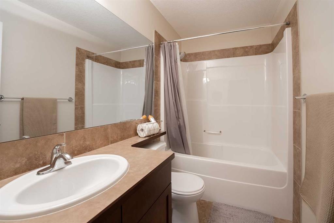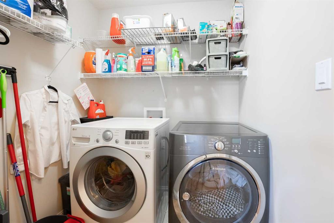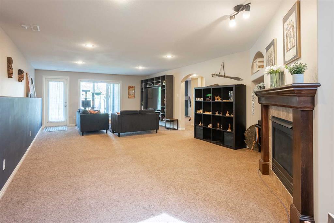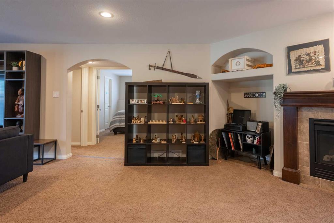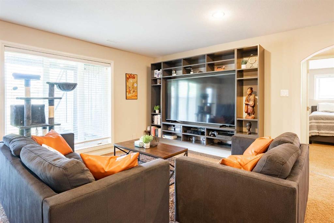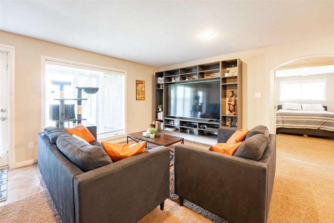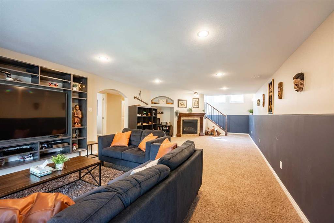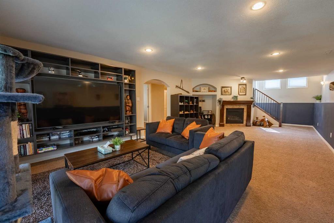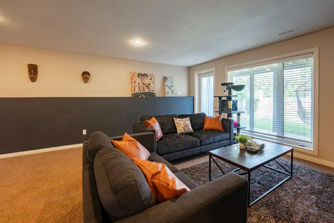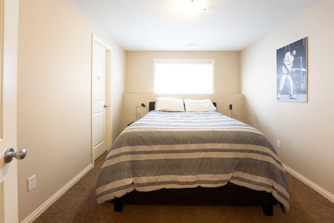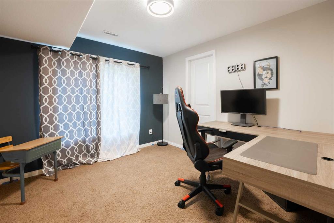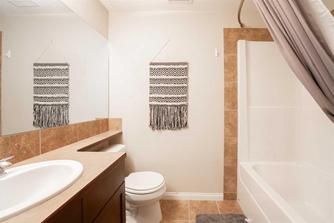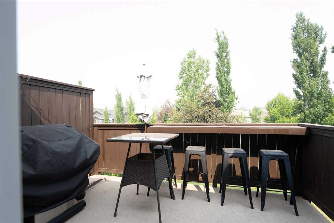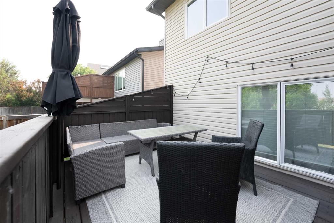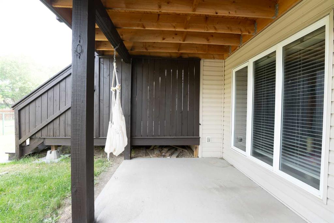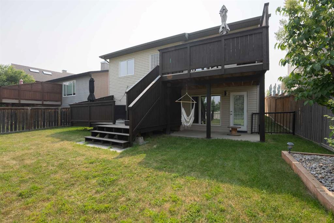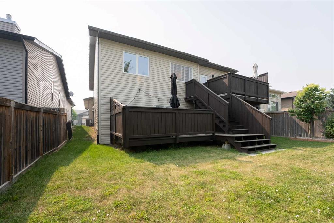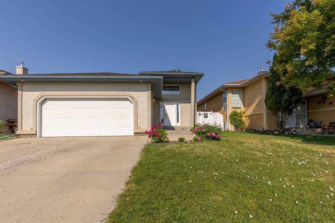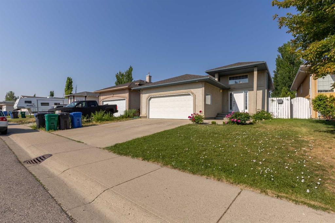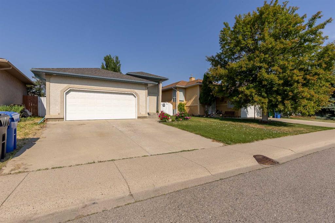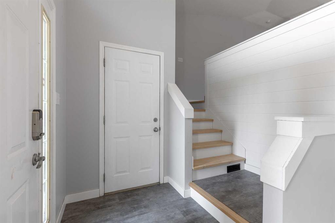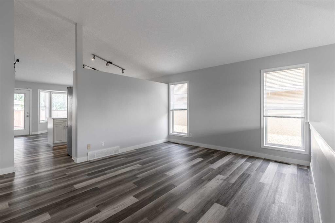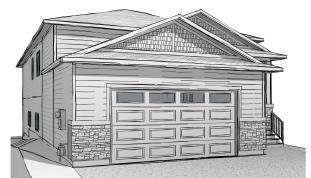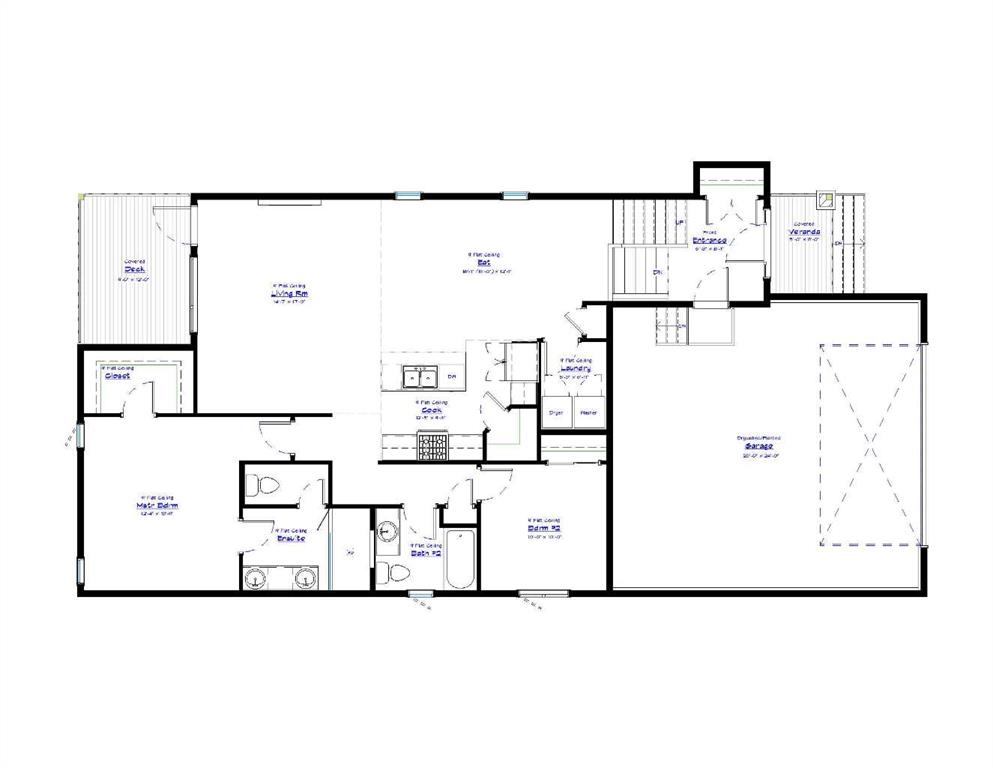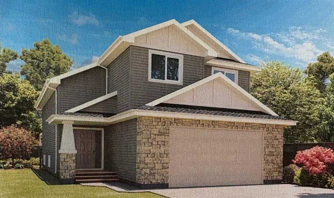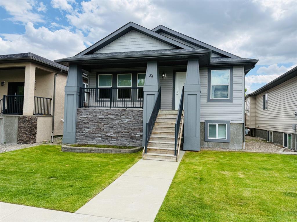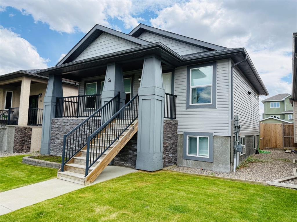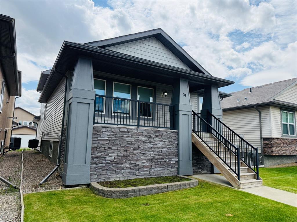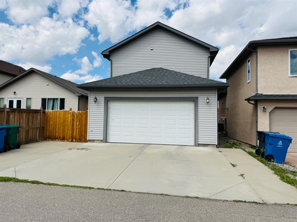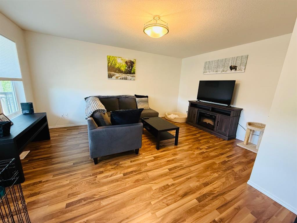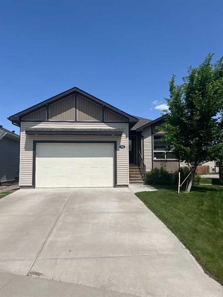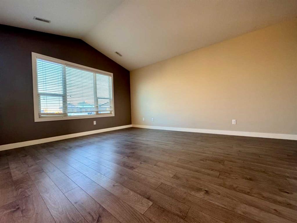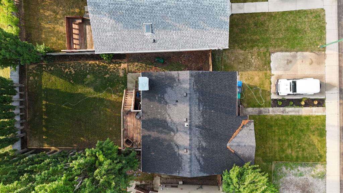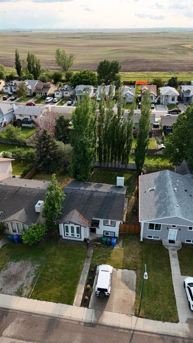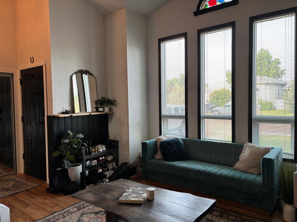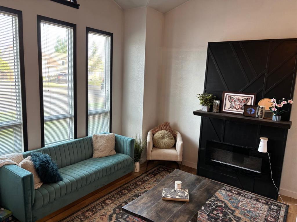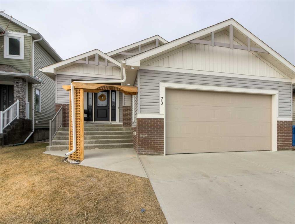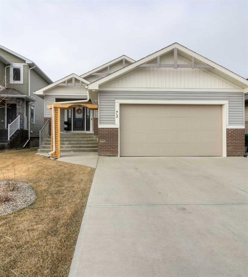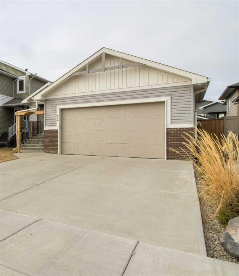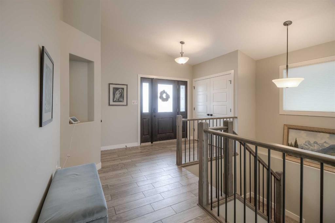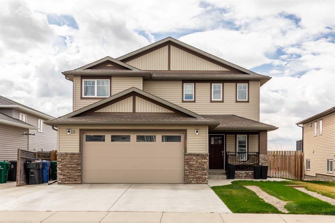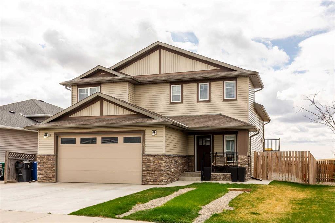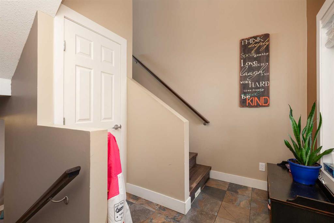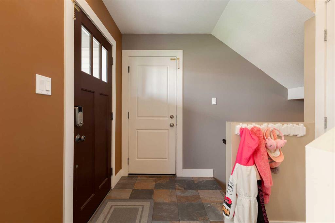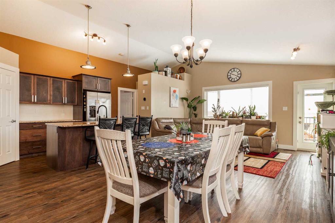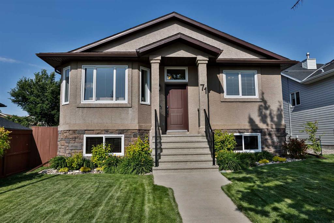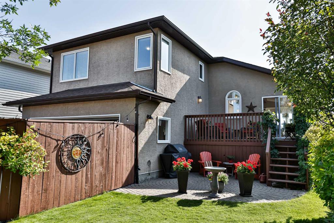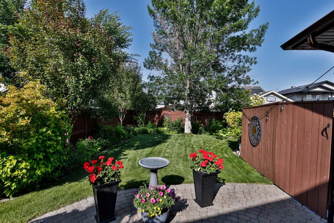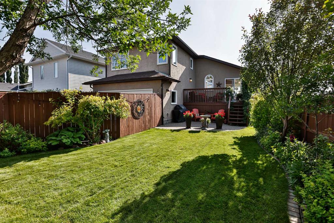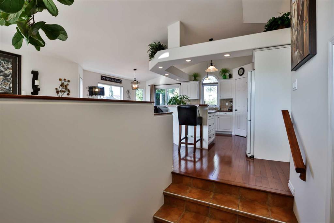223 Mt Sunburst Place W
Lethbridge T1K 2S3
MLS® Number: A2231011
$ 500,000
4
BEDROOMS
3 + 0
BATHROOMS
1,058
SQUARE FEET
2006
YEAR BUILT
Welcome to 223 Mt Sunburst Place W – a former showhome offering the perfect blend of function, comfort, and style. This well-maintained 4-bedroom, 3-bathroom bi-level home features a spacious primary suite complete with a jetted tub and custom-built walk-in closet. The open main floor includes granite countertops, tinted windows in the living and dining areas, and the convenience of main floor laundry. Downstairs, the massive walkout basement boasts a custom-built entertainment centre that’s ready for movie nights or game days. And yes — there's central A/C to keep you cool all summer long! Step outside to enjoy the newer upper and lower decks, with the backyard backing directly onto a walking path for added privacy and outdoor enjoyment. Additional features include an attached 24x20 garage along with a telus security system which includes cameras and door sensors. This home offers exceptional value in a desirable location and move-in ready condition throughout – book a showing with your favourite REALTOR® today!
| COMMUNITY | Sunridge |
| PROPERTY TYPE | Detached |
| BUILDING TYPE | House |
| STYLE | Bi-Level |
| YEAR BUILT | 2006 |
| SQUARE FOOTAGE | 1,058 |
| BEDROOMS | 4 |
| BATHROOMS | 3.00 |
| BASEMENT | Finished, Full, Walk-Out To Grade |
| AMENITIES | |
| APPLIANCES | Central Air Conditioner, Dishwasher, Electric Stove, Microwave, Microwave Hood Fan, Refrigerator, Washer/Dryer |
| COOLING | Central Air |
| FIREPLACE | Gas |
| FLOORING | Carpet, Ceramic Tile |
| HEATING | Forced Air |
| LAUNDRY | Laundry Room, Main Level |
| LOT FEATURES | Back Yard, Front Yard, Landscaped |
| PARKING | Double Garage Attached |
| RESTRICTIONS | None Known |
| ROOF | Asphalt Shingle |
| TITLE | Fee Simple |
| BROKER | eXp Realty of Canada |
| ROOMS | DIMENSIONS (m) | LEVEL |
|---|---|---|
| Living Room | 14`10" x 32`10" | Basement |
| Bedroom | 9`8" x 11`7" | Basement |
| Bedroom | 11`8" x 9`5" | Basement |
| 4pc Bathroom | 8`0" x 7`9" | Basement |
| Storage | 19`7" x 10`10" | Basement |
| Kitchen With Eating Area | 12`10" x 16`0" | Main |
| Living Room | 18`10" x 12`6" | Main |
| 4pc Ensuite bath | 6`6" x 11`7" | Main |
| Bedroom - Primary | 11`11" x 16`4" | Main |
| Laundry | 5`8" x 5`7" | Main |
| 4pc Bathroom | 8`4" x 4`10" | Main |
| Bedroom | 11`9" x 10`2" | Main |

