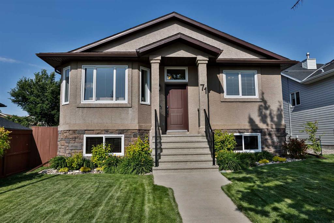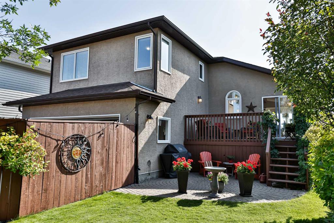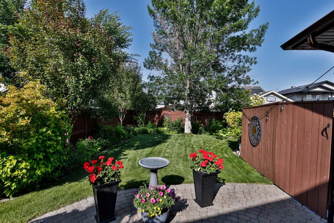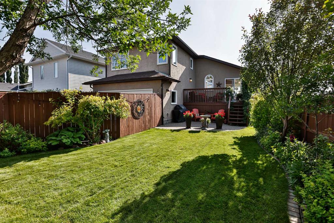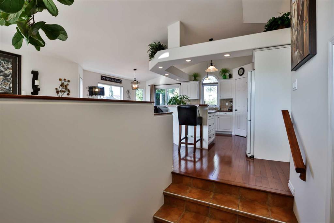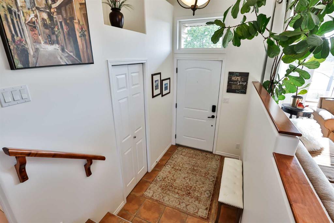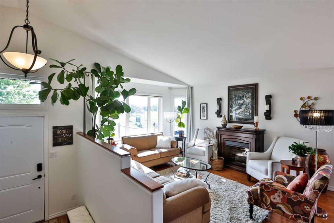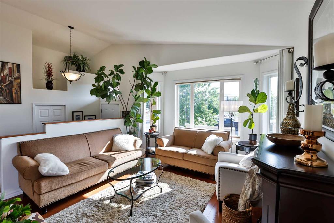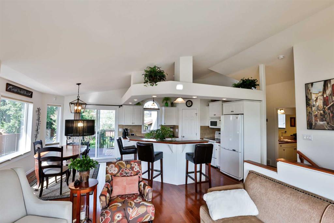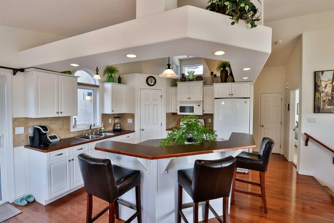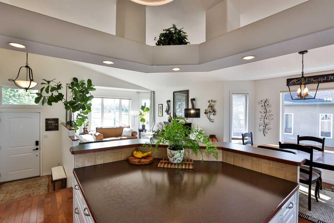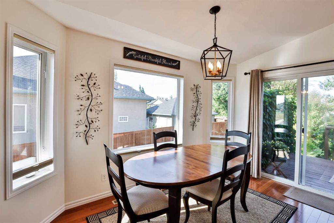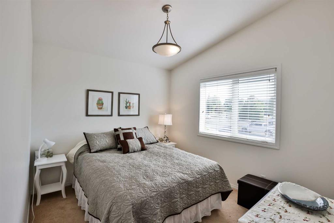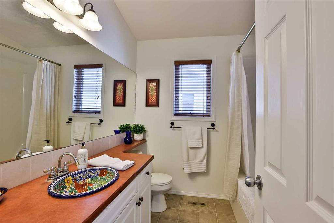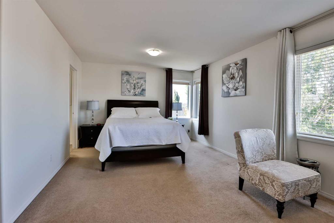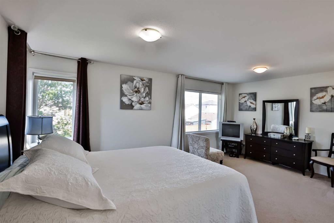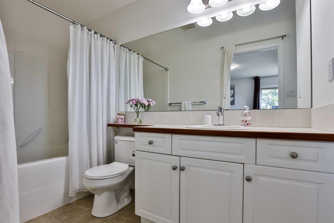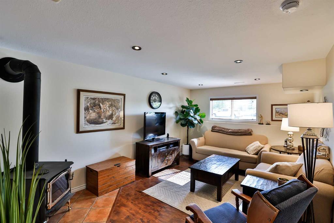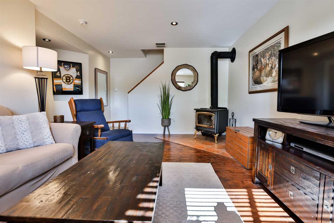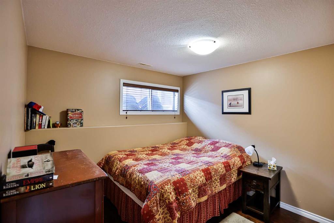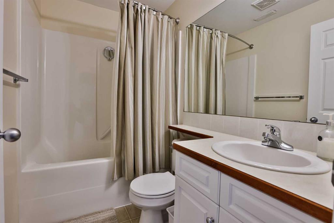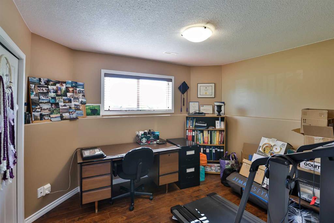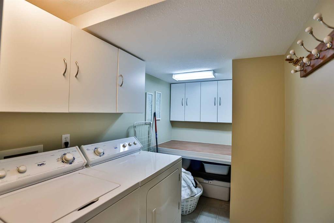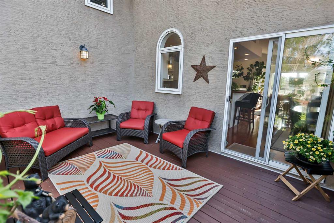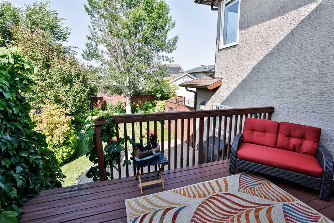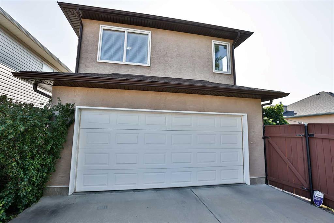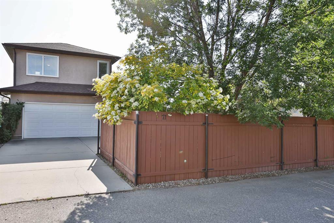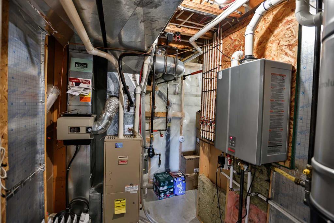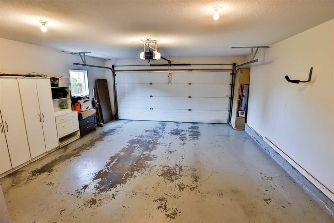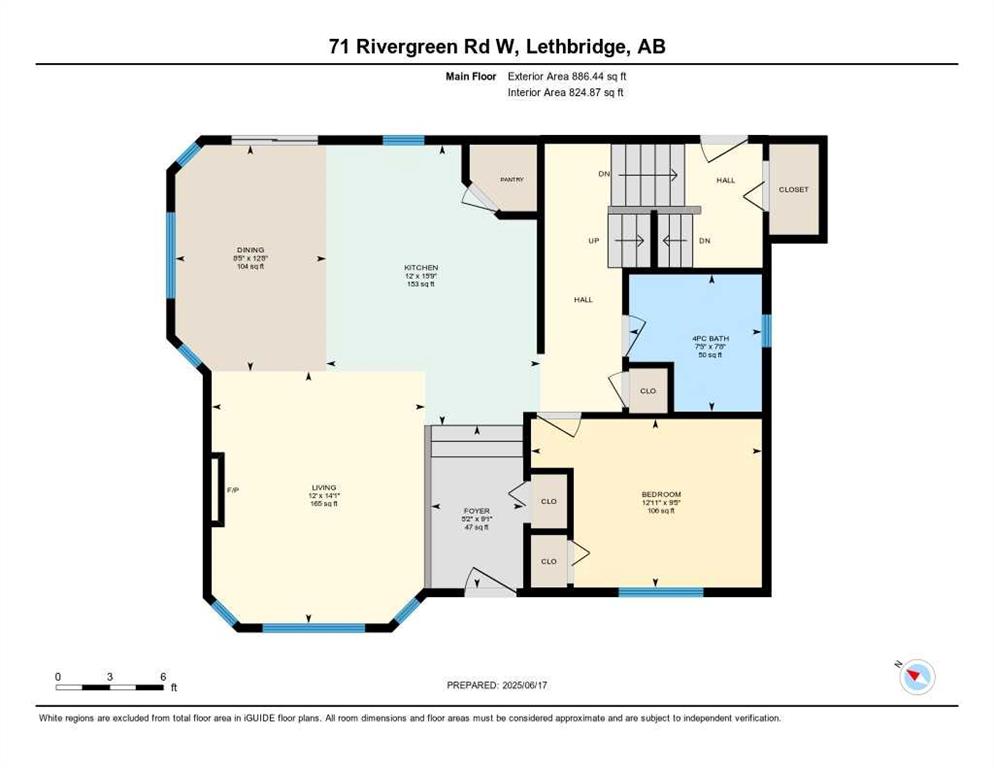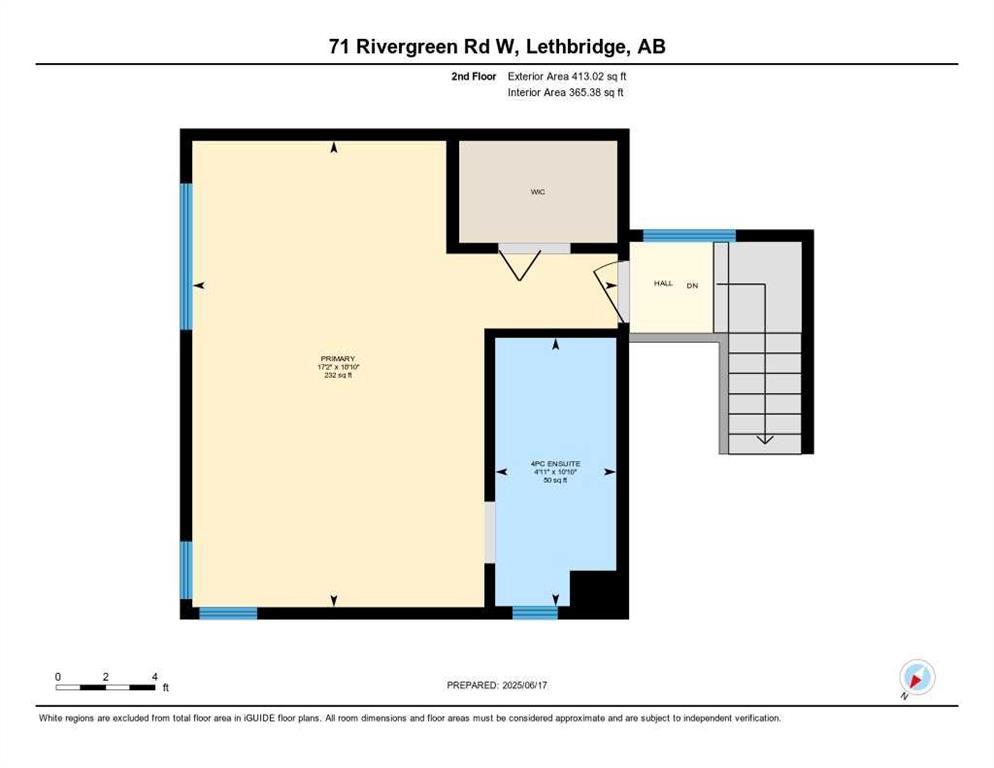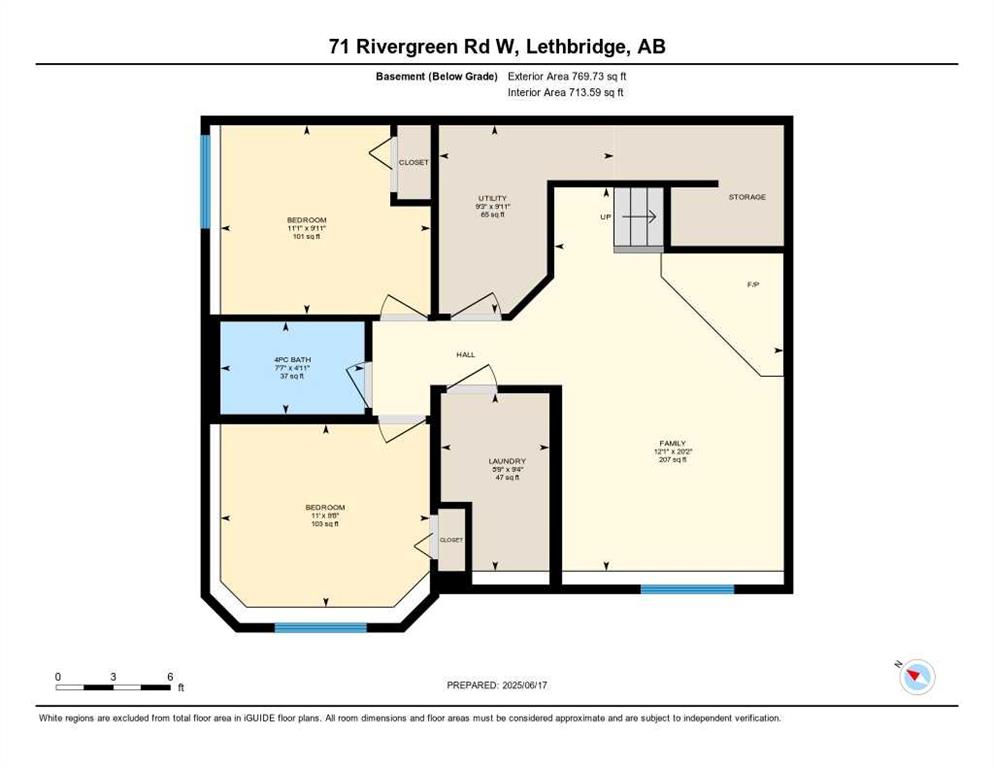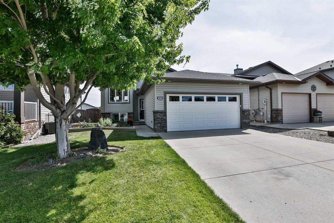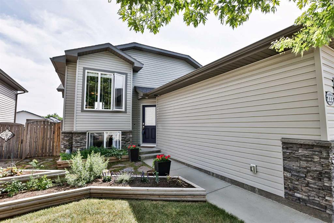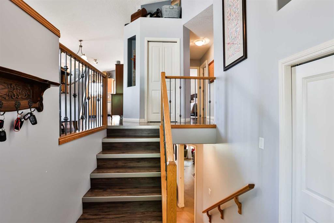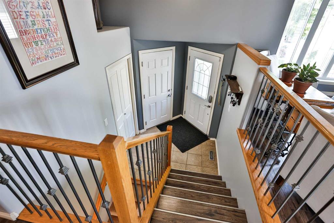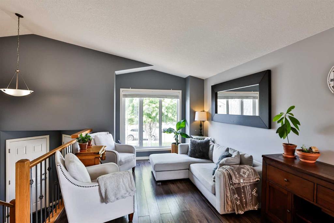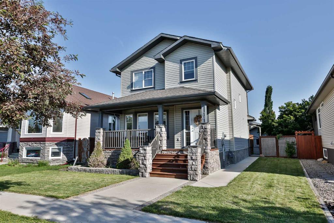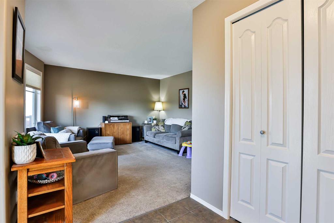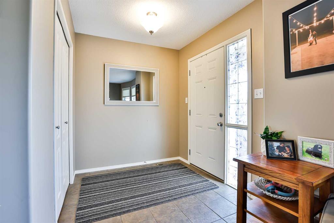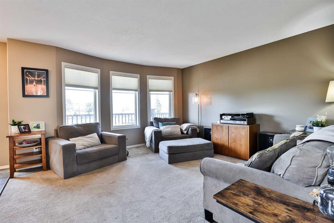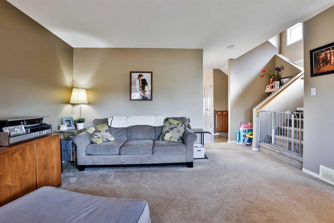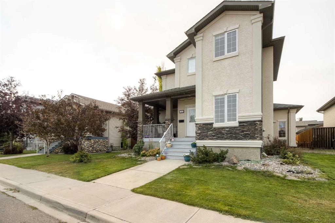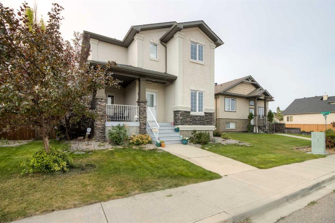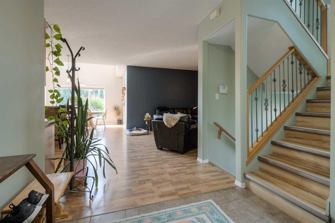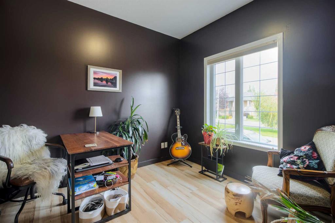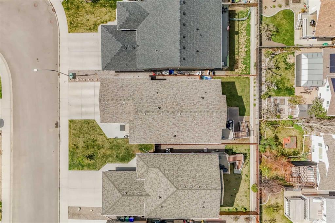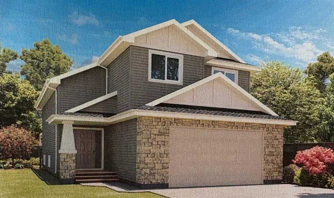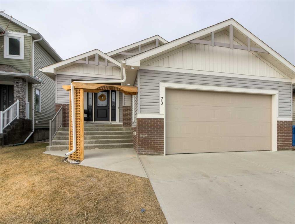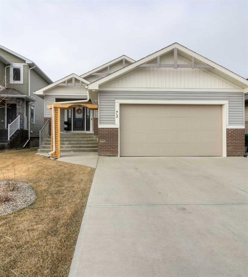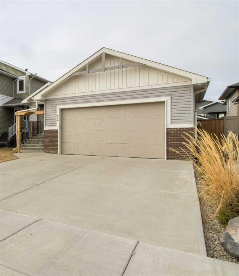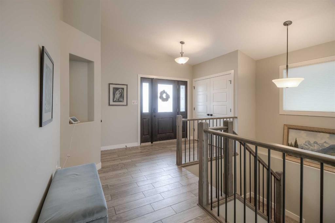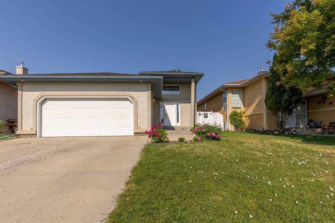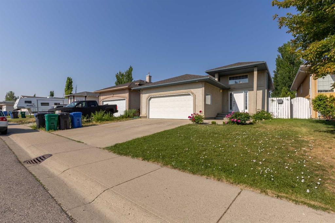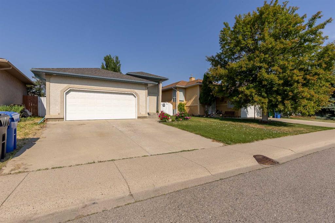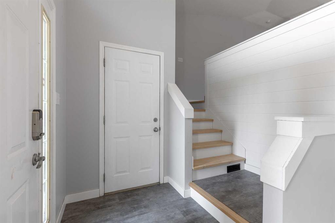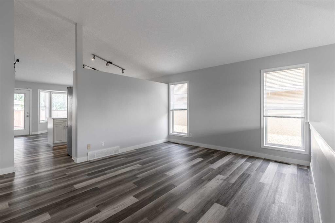71 Rivergreen Road W
Lethbridge T1K 7Y1
MLS® Number: A2232072
$ 529,900
4
BEDROOMS
3 + 0
BATHROOMS
1,299
SQUARE FEET
2004
YEAR BUILT
Perfectly manicured yard and home just steps away from Saint Pat's Elementary School in the beautiful community of Riverstone! This fully developed four-bedroom, three-bathroom home features a double rear-attached garage and has amazing street appeal, making it the perfect family home. As you walk in, you are greeted by a sunken entrance that provides some privacy from the living room. When you walk up two steps, you will notice the vaulted ceilings, hardwood floors, and a spacious living room overlooking the school soccer field. The dining room and kitchen, positioned at the rear of the home, boast large windows that also look into the schoolyard. The kitchen features white cabinets, a large island, a corner pantry, and a sink with a window above it overlooking your beautiful back deck and yard, which is surrounded by mature trees and stunning perennials. The main floor also includes one bedroom and a full bathroom with a five-foot tub/shower, a large vanity, and a window. As you continue down the hall, you have the option to either head to the primary bedroom suite located over the garage or proceed to the back entrance and down to the basement. The primary bedroom is massive, featuring multiple windows, a sitting area, a walk-in closet, and an ensuite with a five-foot tub, a shower, and plenty of storage. The lower-level basement has large windows and a wonderful living space featuring a wood-burning stove, where many evenings can be spent around the fire. There is also a laundry room with ample built-in storage, two bedrooms, and a full bathroom. Outdoors, you will find a large deck with a gas line, beautiful hop vines for privacy along one side, a dog run area, and an interlocking brick area for a fire pit, all surrounded by beautiful mature trees—it's the perfect place to spend your summer nights! The home is stucco with a new roof installed in 2014, and it features an on-demand hot water tank added in 2020. Additionally, underground sprinklers keep your yard looking beautiful. The walkway beside the home adds separation between the lots. If you're looking to live in this stunning community of Riverstone, just steps away from the coulees, call your favorite REALTOR® today—this home will not last long!
| COMMUNITY | Riverstone |
| PROPERTY TYPE | Detached |
| BUILDING TYPE | House |
| STYLE | Bi-Level |
| YEAR BUILT | 2004 |
| SQUARE FOOTAGE | 1,299 |
| BEDROOMS | 4 |
| BATHROOMS | 3.00 |
| BASEMENT | Finished, Full |
| AMENITIES | |
| APPLIANCES | Central Air Conditioner, Dishwasher, Electric Stove, Microwave Hood Fan, Refrigerator, Washer/Dryer, Window Coverings |
| COOLING | Central Air |
| FIREPLACE | Wood Burning |
| FLOORING | Carpet, Hardwood, Laminate |
| HEATING | Forced Air, Natural Gas |
| LAUNDRY | In Basement, Laundry Room |
| LOT FEATURES | Back Lane, Back Yard, Front Yard, Landscaped, Lawn, Treed, Underground Sprinklers |
| PARKING | Double Garage Detached |
| RESTRICTIONS | None Known |
| ROOF | Asphalt Shingle |
| TITLE | Fee Simple |
| BROKER | RE/MAX REAL ESTATE - LETHBRIDGE |
| ROOMS | DIMENSIONS (m) | LEVEL |
|---|---|---|
| 4pc Bathroom | 4`11" x 7`7" | Basement |
| Bedroom | 9`8" x 11`0" | Basement |
| Bedroom | 9`11" x 11`1" | Basement |
| Family Room | 20`2" x 12`1" | Basement |
| Laundry | 9`4" x 5`9" | Basement |
| Furnace/Utility Room | 9`11" x 9`3" | Basement |
| 4pc Bathroom | 7`8" x 7`5" | Main |
| Bedroom | 9`5" x 12`11" | Main |
| Dining Room | 12`8" x 8`5" | Main |
| Foyer | 9`1" x 5`2" | Main |
| Kitchen | 15`9" x 12`0" | Main |
| Living Room | 14`1" x 12`0" | Main |
| 4pc Ensuite bath | 4`11" x 10`10" | Upper |
| Bedroom - Primary | 17`2" x 18`10" | Upper |

