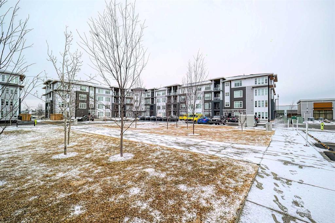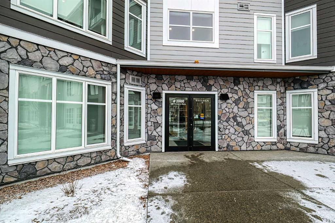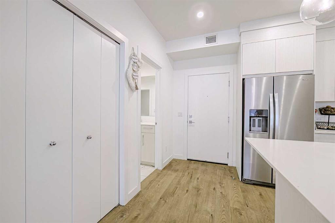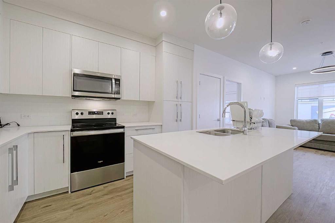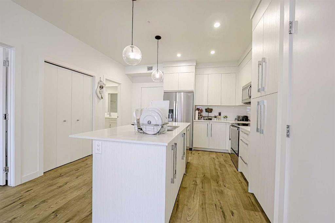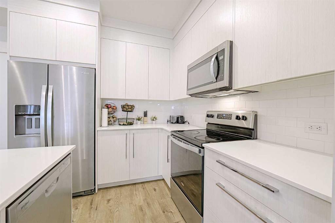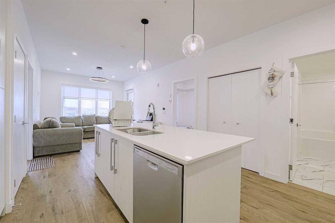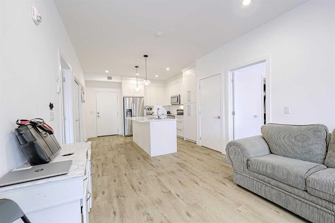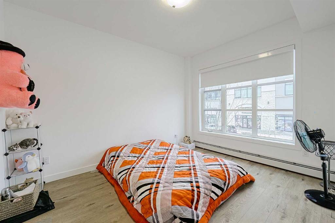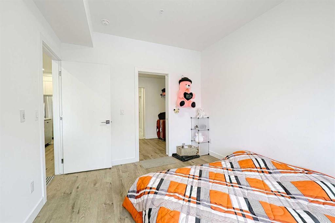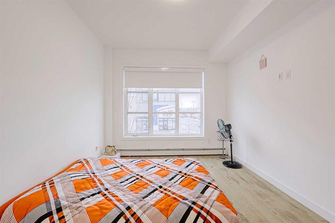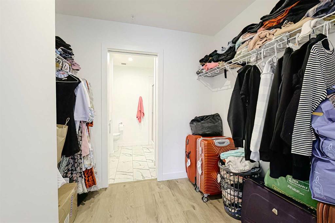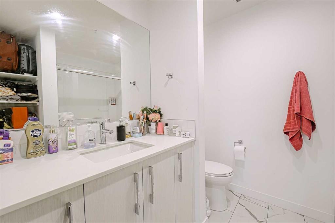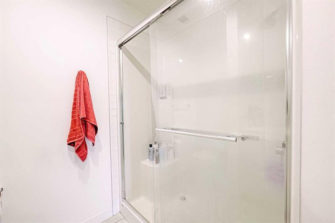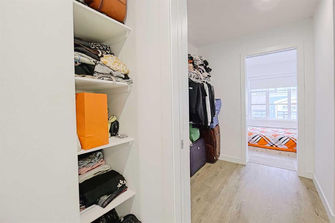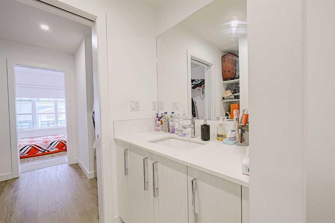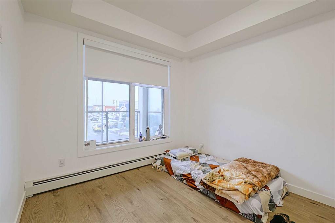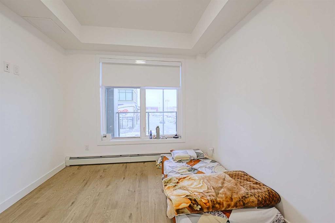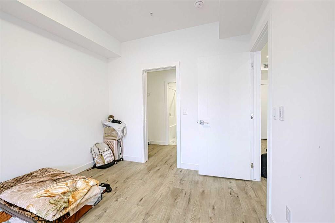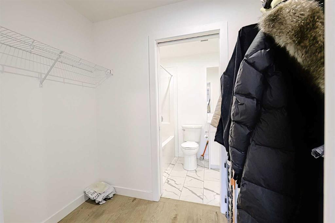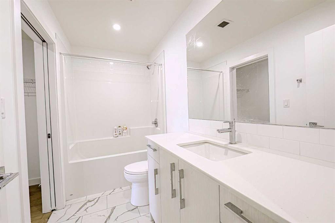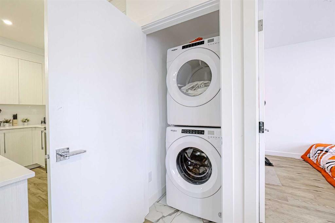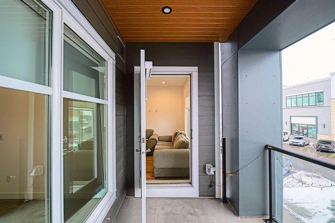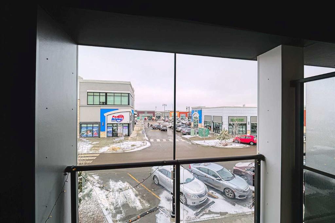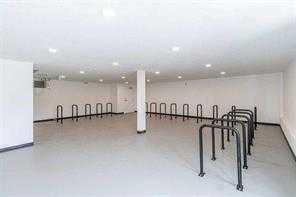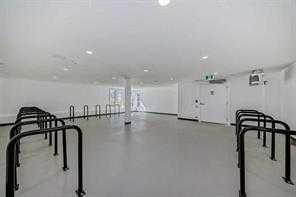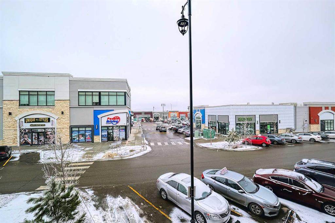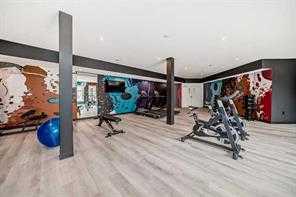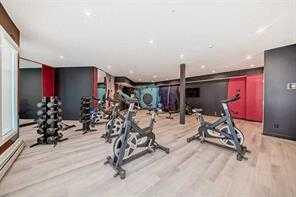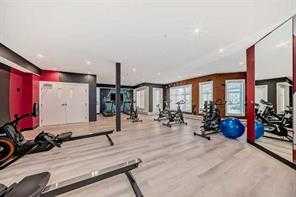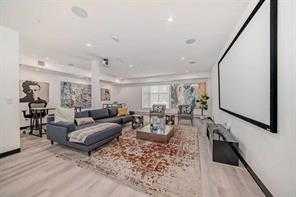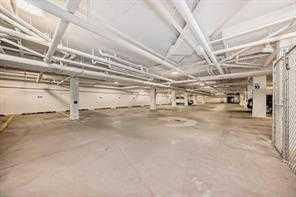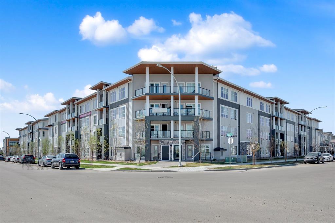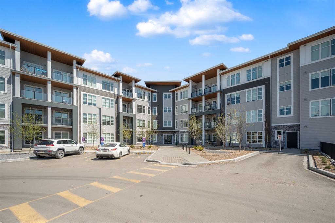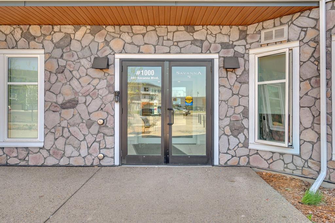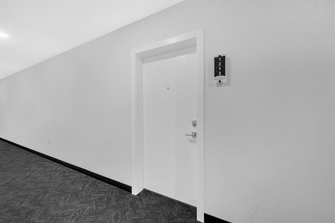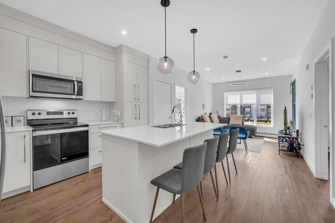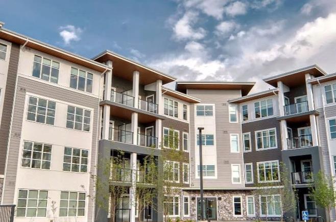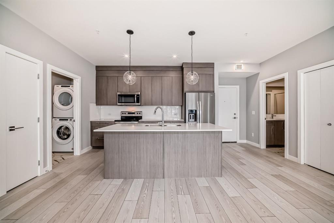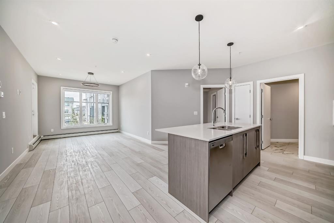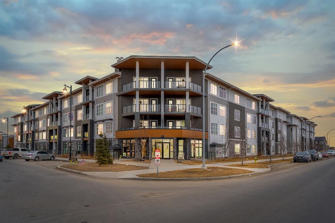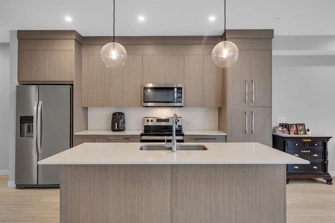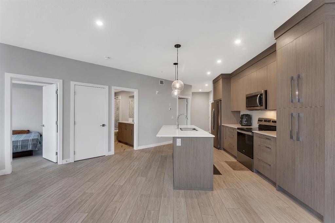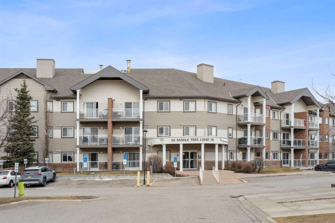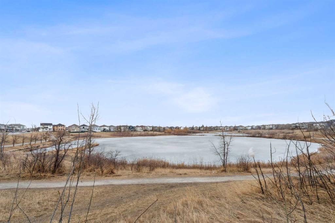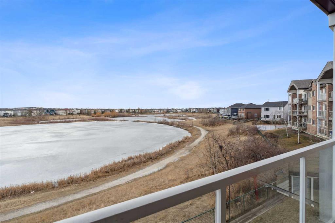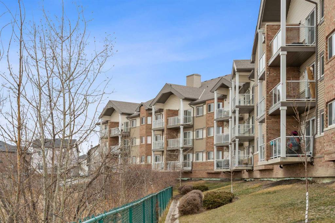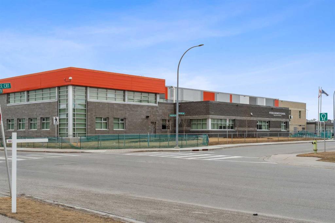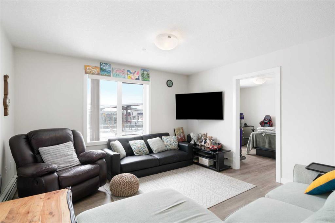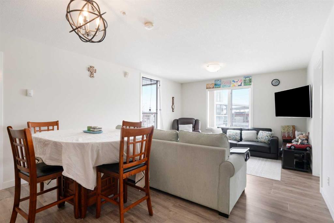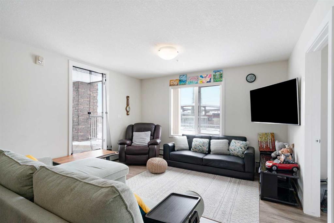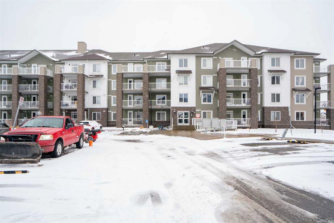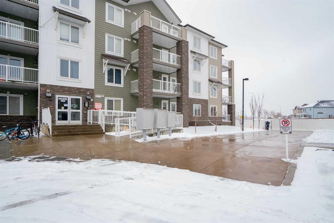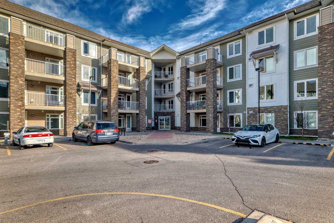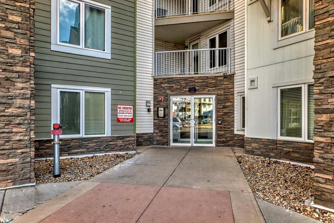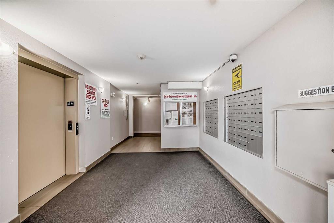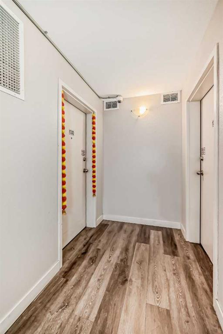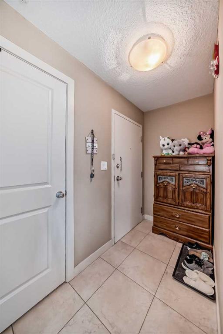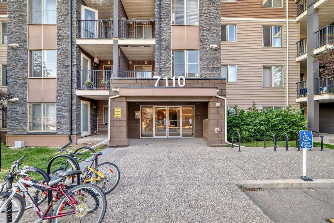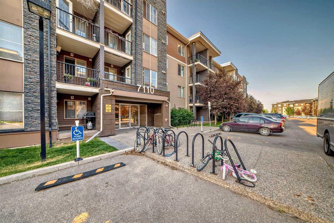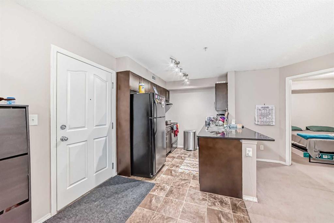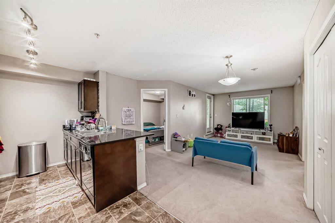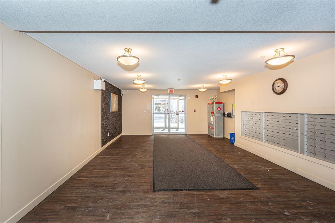2217, 681 Savanna Boulevard NE
Calgary T3J 5N9
MLS® Number: A2198260
$ 365,000
2
BEDROOMS
2 + 0
BATHROOMS
809
SQUARE FEET
2024
YEAR BUILT
Step into luxury with this bright and modern 2-bedroom, 2-bathroom condo, designed for both comfort and convenience. The chef-inspired kitchen features sleek quartz countertops, stainless steel appliances, an eat-up breakfast bar, soft-close cabinetry, and ample cupboard space. Wide plank laminate flooring flows throughout, complementing the open-concept design. The spacious primary bedroom offers a walk-in closet and a 3-piece ensuite with plenty of storage. The second bedroom is also generously sized, complete with a walk-through closet and a 4-piece bath—perfect for guests or a home office. Flooded with natural light, this unit boasts a large balcony equipped with a built-in BBQ gas line, making it an ideal space for relaxing or entertaining. Additional perks include in-suite laundry and one titled underground parking stall. Enjoy the best of urban living with top-tier building amenities, including a fully equipped gym, an owner’s lounge, dog wash and bicycle storage. Located just steps from restaurants, grocery stores, banks, medical services, schools, and more, this condo offers unbeatable accessibility. Public transit bus will take you directly to the LRT station and is just a short walk away, making your commute effortless. Don’t miss out on this incredible opportunity—schedule your viewing today!
| COMMUNITY | Saddle Ridge |
| PROPERTY TYPE | Apartment |
| BUILDING TYPE | Low Rise (2-4 stories) |
| STYLE | Single Level Unit |
| YEAR BUILT | 2024 |
| SQUARE FOOTAGE | 809 |
| BEDROOMS | 2 |
| BATHROOMS | 2.00 |
| BASEMENT | |
| AMENITIES | |
| APPLIANCES | Dishwasher, Electric Stove, Microwave Hood Fan, Refrigerator, Washer/Dryer Stacked, Window Coverings |
| COOLING | None |
| FIREPLACE | N/A |
| FLOORING | Ceramic Tile, Laminate |
| HEATING | Baseboard |
| LAUNDRY | In Unit |
| LOT FEATURES | |
| PARKING | Parkade, Underground |
| RESTRICTIONS | Easement Registered On Title, Restrictive Covenant, Utility Right Of Way |
| ROOF | |
| TITLE | Fee Simple |
| BROKER | CIR Realty |
| ROOMS | DIMENSIONS (m) | LEVEL |
|---|---|---|
| 3pc Ensuite bath | 7`0" x 7`10" | Main |
| 4pc Bathroom | 4`11" x 9`8" | Main |
| Bedroom | 10`10" x 9`9" | Main |
| Dining Room | 11`0" x 4`9" | Main |
| Kitchen | 11`0" x 8`5" | Main |
| Living Room | 16`6" x 10`11" | Main |
| Laundry | 3`1" x 3`7" | Main |
| Bedroom - Primary | 12`5" x 10`3" | Main |
| Walk-In Closet | 6`10" x 8`0" | Main |

