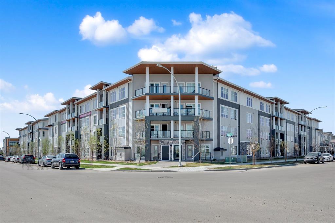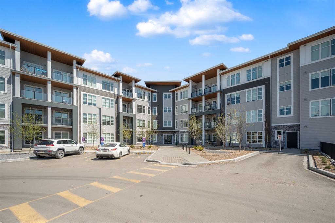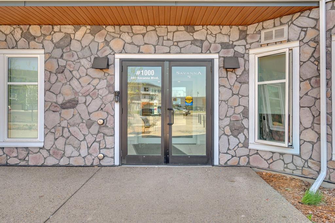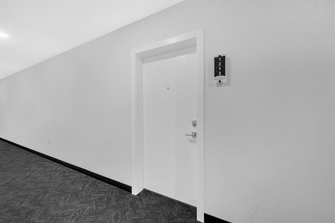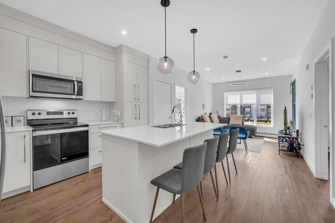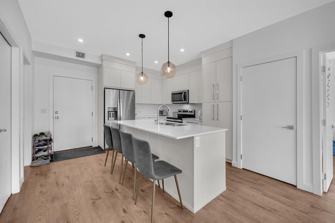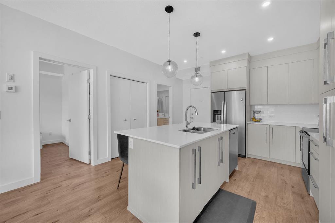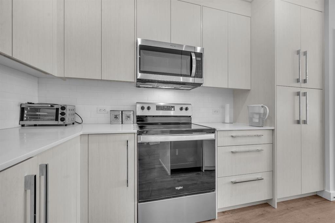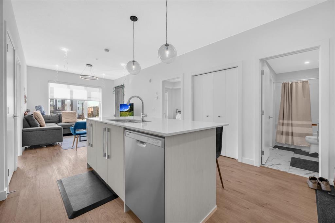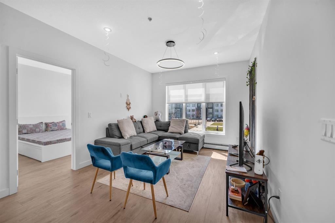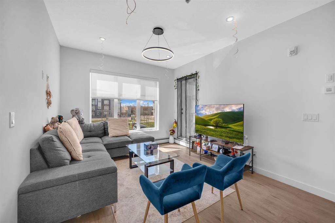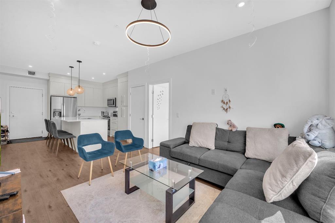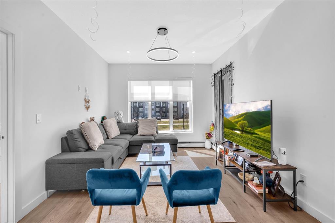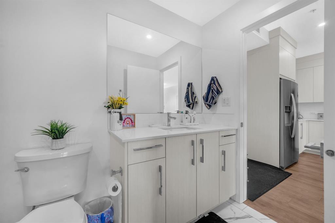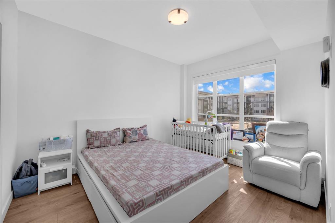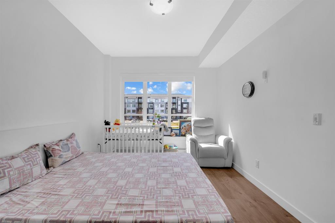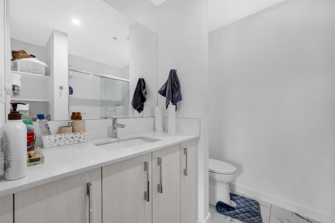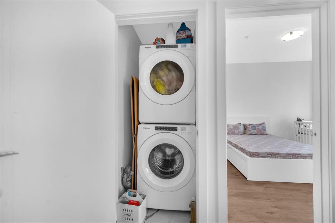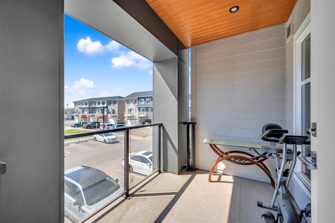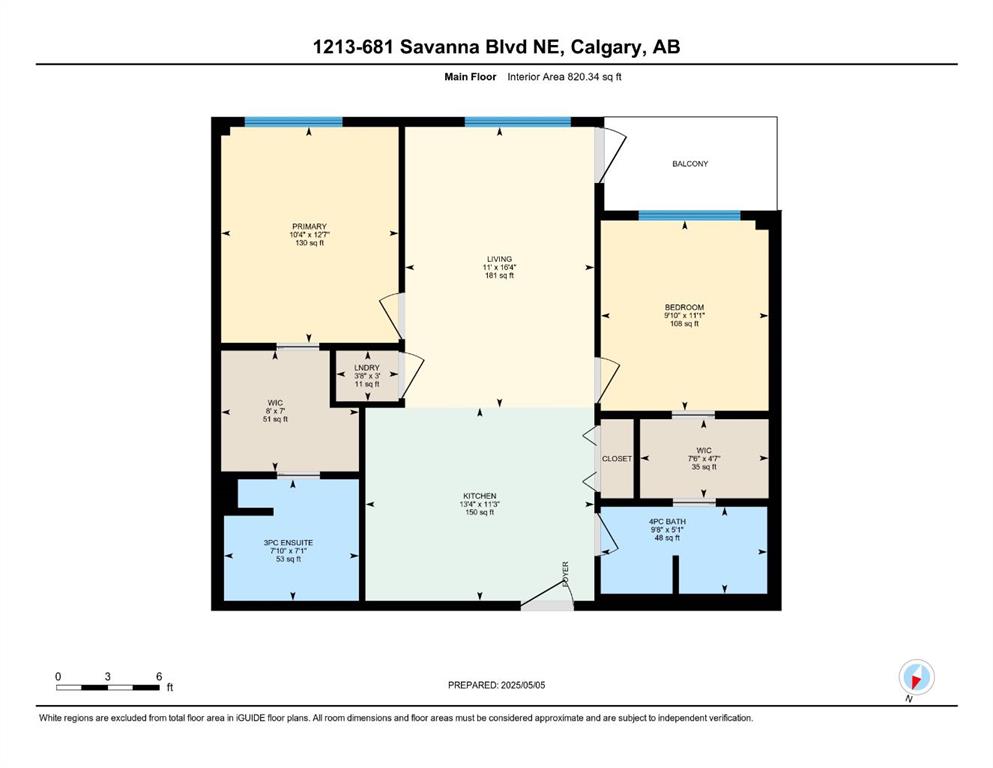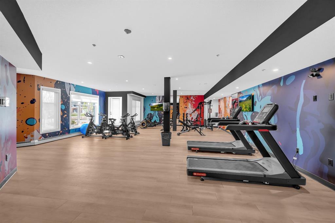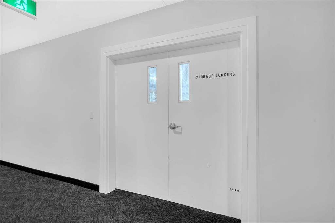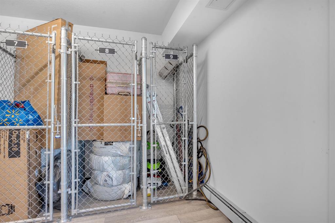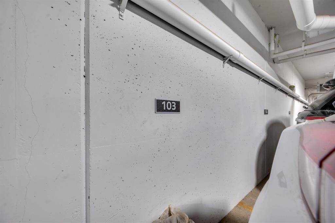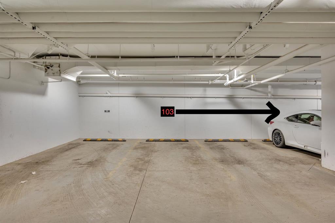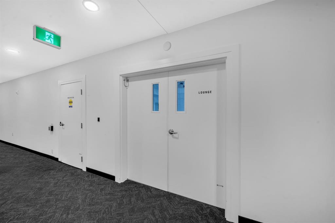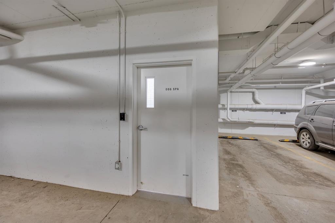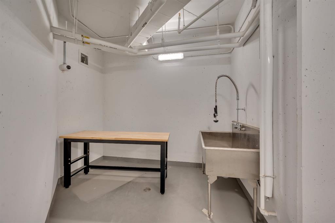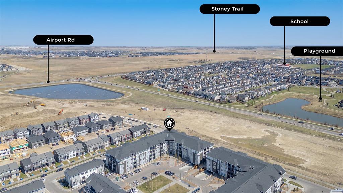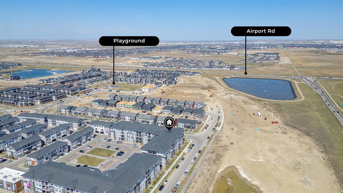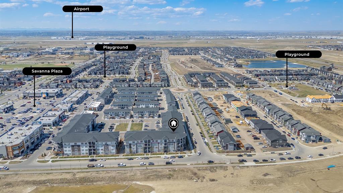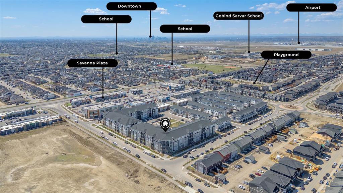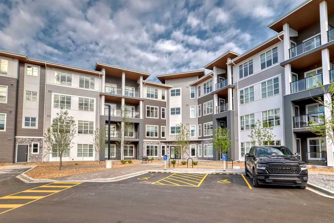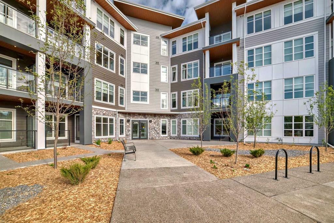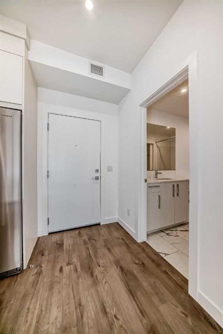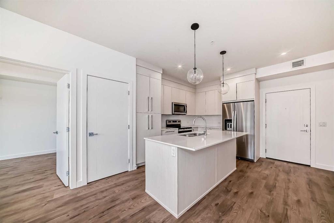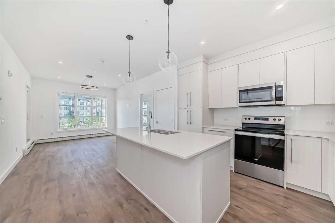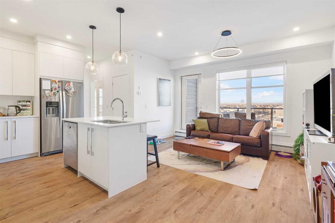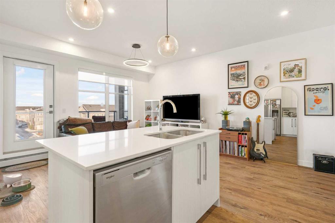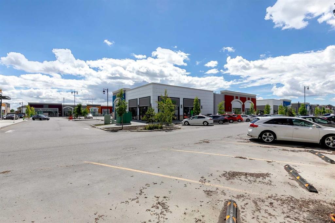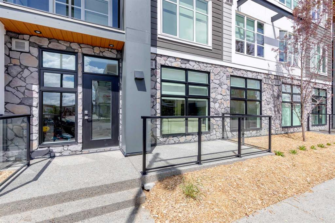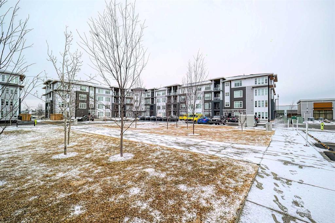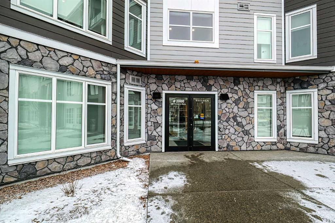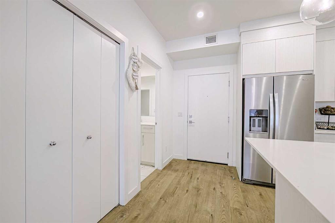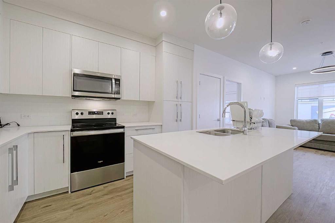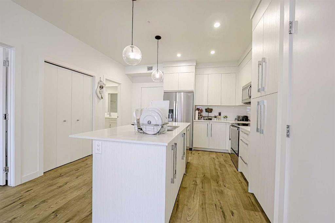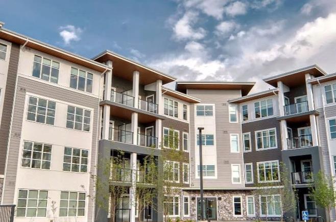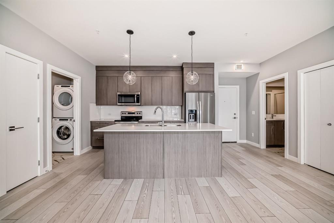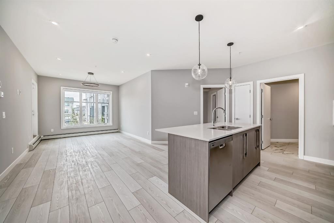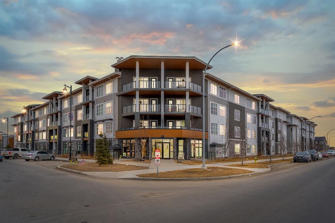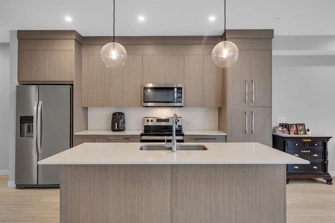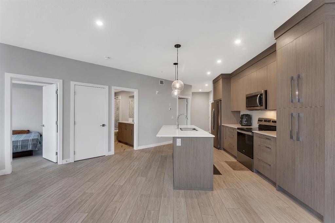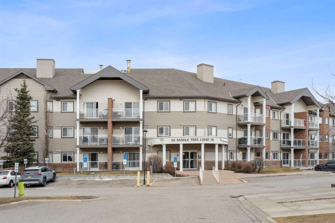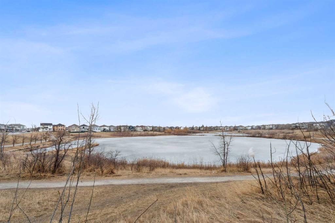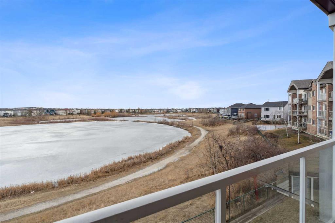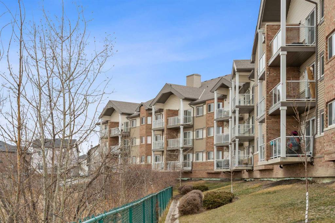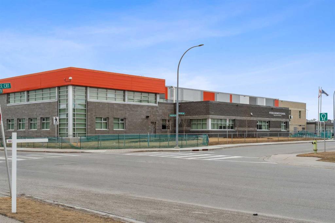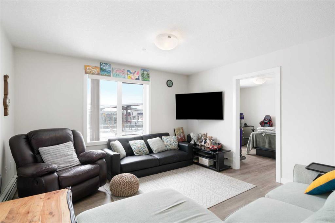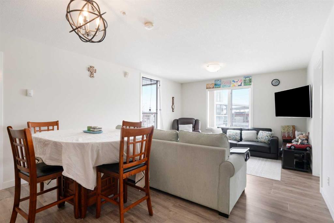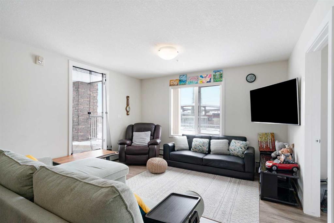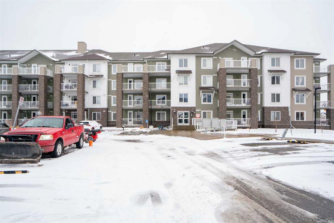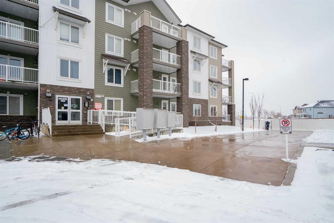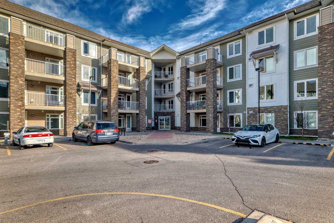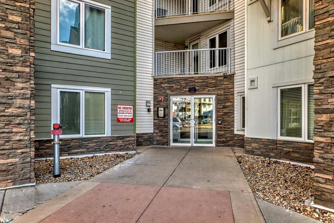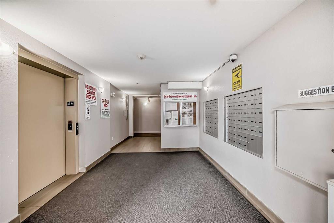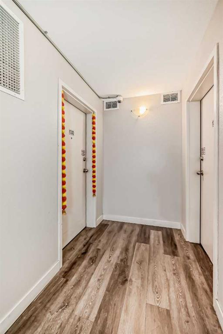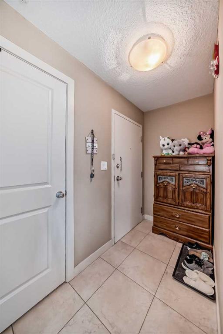1213, 681 Savanna Boulevard NE
Calgary t3j 5n9
MLS® Number: A2218181
$ 354,900
2
BEDROOMS
2 + 0
BATHROOMS
820
SQUARE FEET
2024
YEAR BUILT
Attention First-Time Homebuyers & Investors! Discover comfort and modern living in this beautifully designed 2-bedroom, 2-bathroom condo, perfectly situated on the second floor for added privacy and elevated views. Whether you're a first-time buyer or a seasoned investor, this move-in-ready unit presents an excellent opportunity. Enjoy the upscale feel of luxury vinyl flooring, contemporary lighting, and an open-concept layout that creates a bright and welcoming atmosphere. The kitchen showcases quartz countertops, stainless steel appliances, and sleek finishes—perfect for both everyday living and entertaining. Step out onto your private balcony, an ideal space for morning coffee, summer barbecues, or simply relaxing in the fresh air. Additional highlights include in-suite laundry, secure underground parking, on-site fitness center, and indoor bicycle storage. Located just moments from Savanna Bazaar, schools, shopping, dining, and public transit, this unit offers the best of urban convenience and contemporary design. Don’t miss your chance to own this fantastic home—perfect for living or investing in one of the city’s most sought-after communities!
| COMMUNITY | Saddle Ridge |
| PROPERTY TYPE | Apartment |
| BUILDING TYPE | Low Rise (2-4 stories) |
| STYLE | Single Level Unit |
| YEAR BUILT | 2024 |
| SQUARE FOOTAGE | 820 |
| BEDROOMS | 2 |
| BATHROOMS | 2.00 |
| BASEMENT | |
| AMENITIES | |
| APPLIANCES | Dishwasher, Electric Stove, Garage Control(s), Microwave Hood Fan, Refrigerator, Washer/Dryer Stacked |
| COOLING | None |
| FIREPLACE | N/A |
| FLOORING | Vinyl Plank |
| HEATING | Baseboard |
| LAUNDRY | In Unit |
| LOT FEATURES | |
| PARKING | Underground |
| RESTRICTIONS | Condo/Strata Approval |
| ROOF | |
| TITLE | Fee Simple |
| BROKER | Executive Real Estate Services |
| ROOMS | DIMENSIONS (m) | LEVEL |
|---|---|---|
| 3pc Bathroom | 7`1" x 7`10" | Main |
| 4pc Bathroom | 5`1" x 9`8" | Main |
| Bedroom | 11`1" x 9`10" | Main |
| Kitchen | 11`3" x 13`4" | Main |
| Living Room | 16`4" x 11`0" | Main |
| Laundry | 3`0" x 3`8" | Main |
| Bedroom - Primary | 12`7" x 10`4" | Main |
| Walk-In Closet | 7`0" x 8`0" | Main |
| Walk-In Closet | 4`7" x 7`6" | Main |

