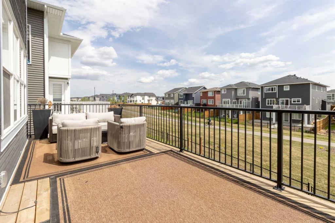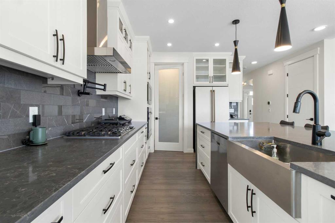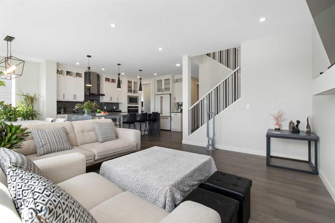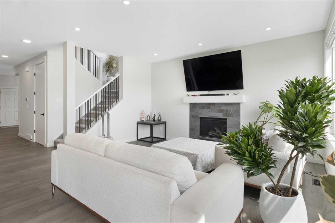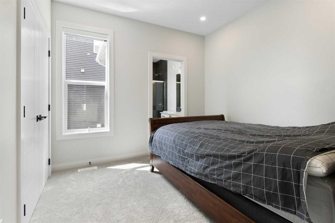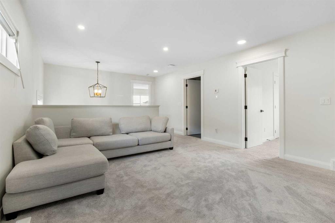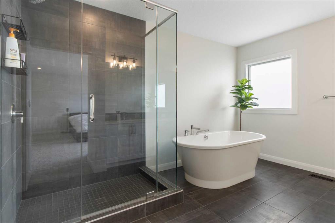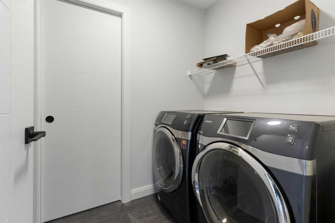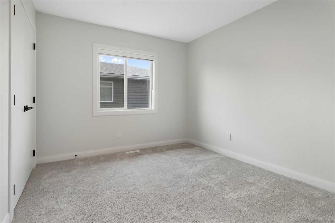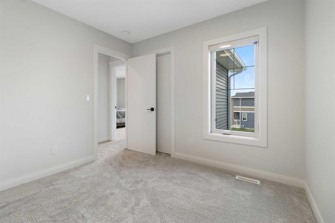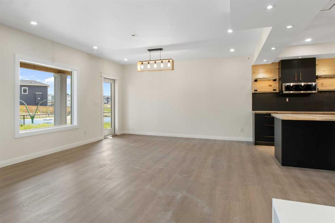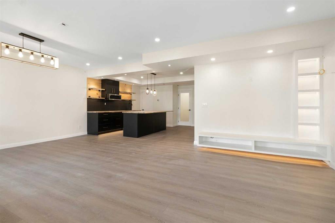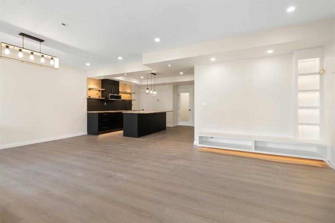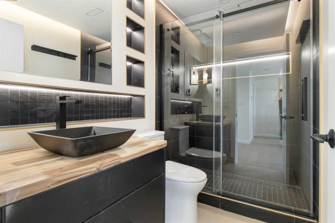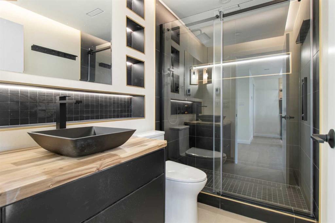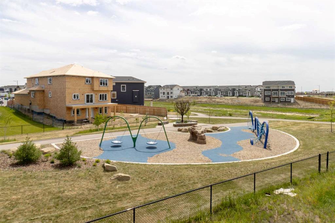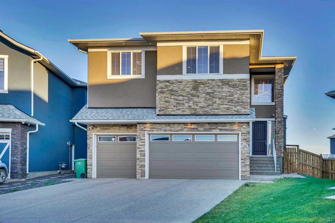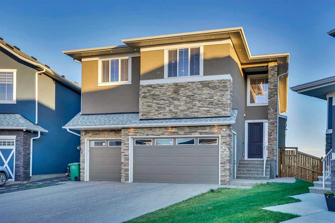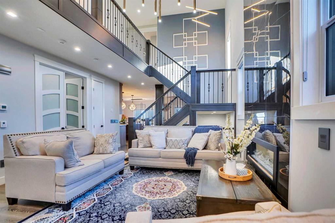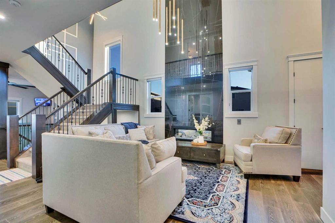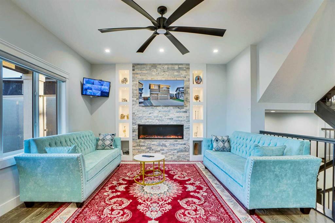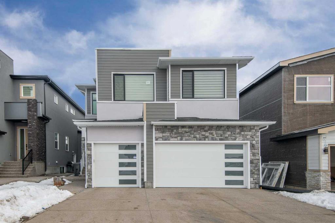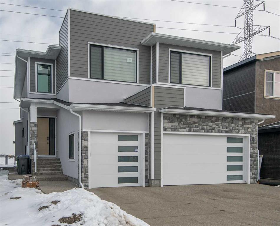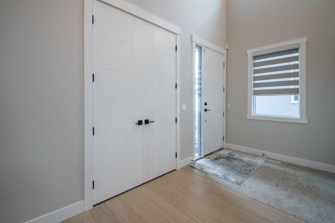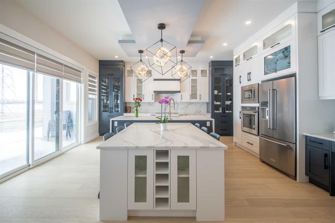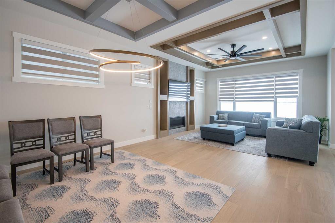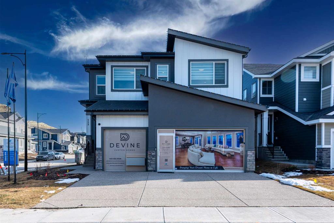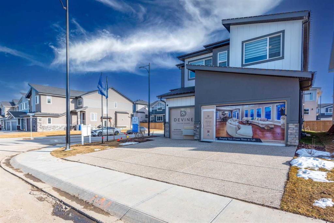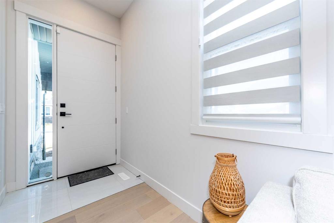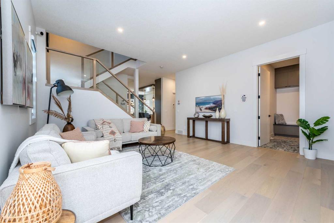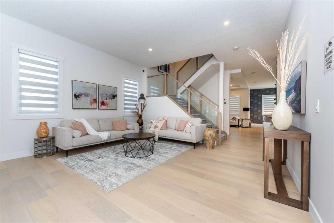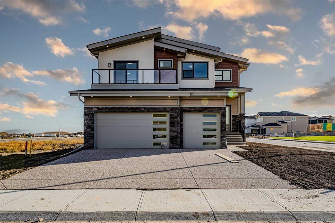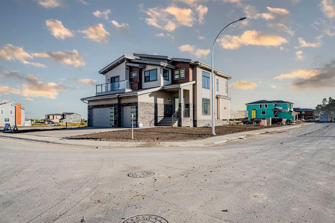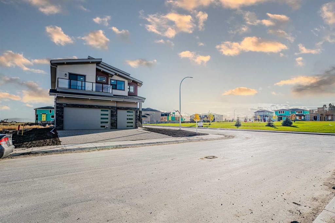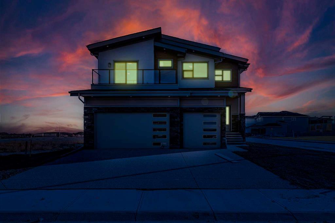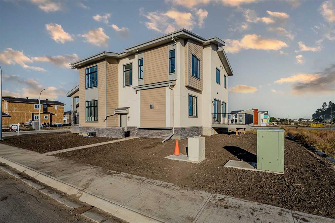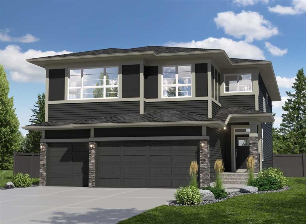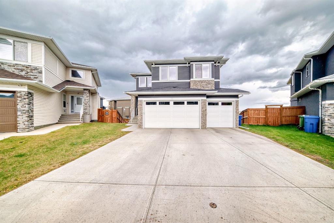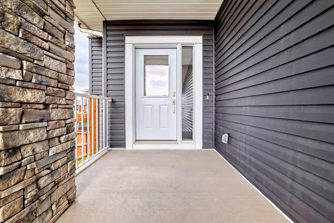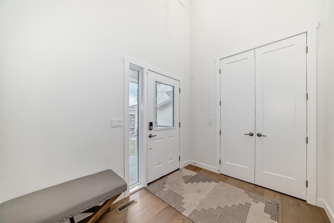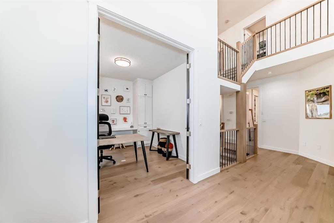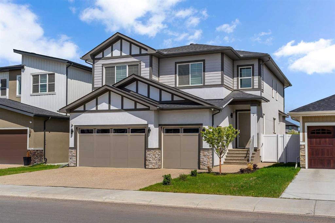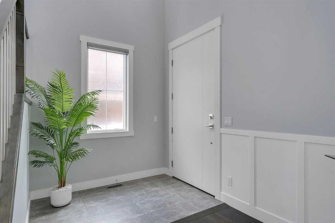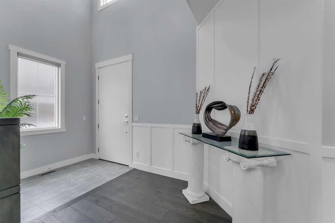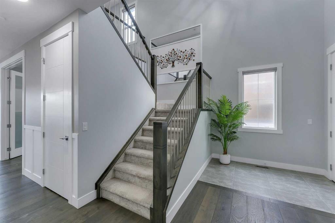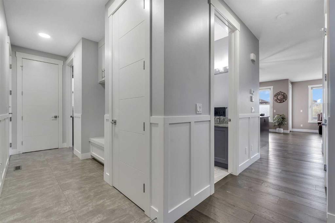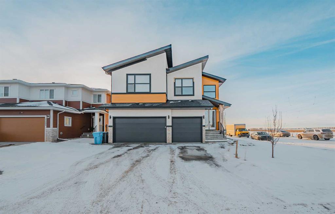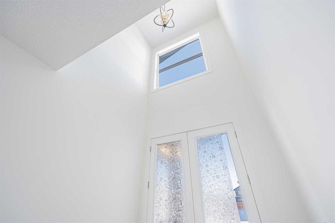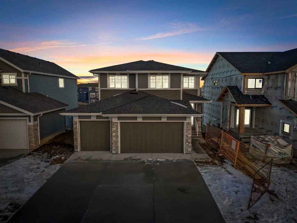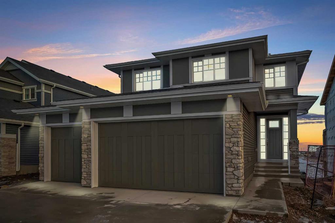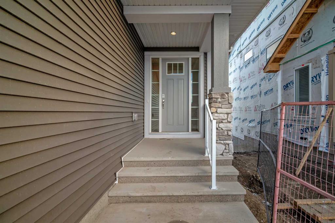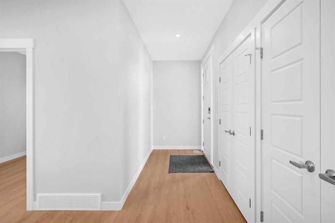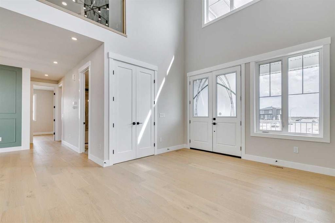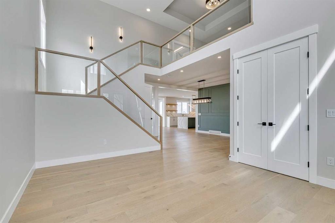219 Chelsea Park
Chestermere T1X 2T3
MLS® Number: A2229909
$ 1,298,888
6
BEDROOMS
5 + 1
BATHROOMS
2,725
SQUARE FEET
2024
YEAR BUILT
Welcome to this stunning Trico-built home in Chelsea, Chestermere—where luxury, comfort, and versatility come together with breathtaking views. Step inside to hardwood floors, expansive upgraded windows, and a thoughtful layout designed for modern family living. The gourmet kitchen features waterfall quartz counters, a gas range, built-in oven and microwave, bar fridge, and elegant cabinetry with glass uppers to showcase your favorite pieces. For culinary enthusiasts, a dedicated spice kitchen with an electric stove and hood fan makes meal prep a breeze and keeps your main kitchen pristine. The spacious island is perfect for casual meals or entertaining guests. A main floor bedroom with ensuite is ideal for multi-generational living, hosting guests, or working from home. Large 8-foot balcony doors open onto a full-width deck overlooking a tranquil walking path and park, perfect for morning coffees or evening sunsets. Upstairs, relax in the generous bonus room or retreat to the primary suite with peaceful green space views. The spa-inspired 5-piece ensuite and walk-in closet with direct laundry access offer daily convenience and luxury. Two more bedrooms, a full main bath, and a private suite with its own ensuite complete the upper level—ensuring everyone has space and privacy. Welcome to this stunning Trico-built home in Chelsea, Chestermere—where luxury, comfort, and versatility meet breathtaking views and unforgettable outdoor living. Step inside to rich hardwood floors, expansive upgraded windows, and a thoughtfully designed open layout for modern family living. The heart of the home is a chef-inspired kitchen featuring waterfall quartz counters, a gas range, built-in oven and microwave, bar fridge, and elegant cabinetry with glass uppers—perfect for displaying your favorite pieces. Culinary enthusiasts will love the dedicated spice kitchen with an electric stove and hood fan, making meal prep effortless and keeping your main kitchen immaculate. The spacious island is ideal for casual dining, family gatherings, or hosting friends. A main floor bedroom with its own ensuite is perfect for multi-generational living, accommodating guests, or a private office. Large 8-foot balcony doors open onto a full-width, open and airy deck—overlooking t Enjoy energy-efficient living with a tankless water heater, dual furnaces, a 200-amp panel, and rough-ins for A/C and soft water. This smart home is fully integrated with Alexa—control your lights, blinds, and temperature by voice or phone for seamless comfort. Entertain effortlessly with stunning deck views, lovely walks along the green path, and a serene park and water feature right behind your home. The backyard awaits your personal landscaping touch—a blank canvas for your dream outdoor oasis. With a triple garage, thoughtful upgrades throughout, and a family-friendly location, this is a rare opportunity to own an exceptional home in Chelsea. Don’t miss your chance—book a private tour today and imagine your life here!
| COMMUNITY | Chelsea_CH |
| PROPERTY TYPE | Detached |
| BUILDING TYPE | House |
| STYLE | 2 Storey |
| YEAR BUILT | 2024 |
| SQUARE FOOTAGE | 2,725 |
| BEDROOMS | 6 |
| BATHROOMS | 6.00 |
| BASEMENT | Separate/Exterior Entry, Finished, Full, Walk-Out To Grade |
| AMENITIES | |
| APPLIANCES | Bar Fridge, Built-In Oven, Dishwasher, Dryer, Gas Cooktop, Microwave, Microwave Hood Fan, Range Hood, Refrigerator, Washer |
| COOLING | None |
| FIREPLACE | Gas |
| FLOORING | Carpet, Ceramic Tile, Hardwood, Vinyl Plank |
| HEATING | In Floor, Forced Air |
| LAUNDRY | In Basement, Upper Level |
| LOT FEATURES | Back Yard, Backs on to Park/Green Space, Front Yard, Garden, Low Maintenance Landscape, No Neighbours Behind, Private |
| PARKING | Additional Parking, Concrete Driveway, Driveway, Front Drive, Garage Faces Front, Oversized, Secured, Triple Garage Attached |
| RESTRICTIONS | Utility Right Of Way |
| ROOF | Asphalt Shingle |
| TITLE | Fee Simple |
| BROKER | RE/MAX Complete Realty |
| ROOMS | DIMENSIONS (m) | LEVEL |
|---|---|---|
| 3pc Bathroom | 8`5" x 5`0" | Basement |
| Bedroom | 12`11" x 11`4" | Basement |
| 2pc Bathroom | 4`11" x 5`7" | Main |
| 3pc Ensuite bath | 9`5" x 4`10" | Main |
| Bedroom | 10`11" x 10`3" | Main |
| Dining Room | 11`3" x 9`1" | Main |
| Foyer | 12`2" x 6`8" | Main |
| Kitchen | 11`2" x 15`6" | Main |
| Living Room | 13`7" x 24`6" | Main |
| Office | 9`2" x 10`5" | Main |
| 3pc Ensuite bath | 10`9" x 4`11" | Upper |
| 4pc Bathroom | 10`11" x 4`9" | Upper |
| 5pc Ensuite bath | 9`8" x 16`0" | Upper |
| Bedroom | 9`10" x 10`10" | Upper |
| Bedroom | 10`10" x 9`10" | Upper |
| Bedroom | 14`7" x 9`10" | Upper |
| Family Room | 13`7" x 34`1" | Upper |
| Laundry | 5`2" x 7`10" | Upper |
| Bedroom - Primary | 15`6" x 16`0" | Upper |
| Walk-In Closet | 10`11" x 10`9" | Upper |





