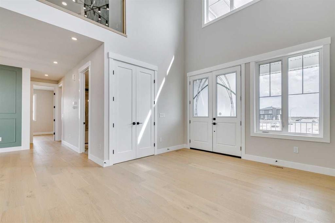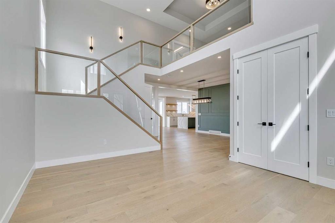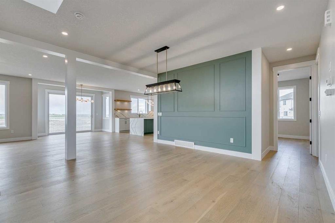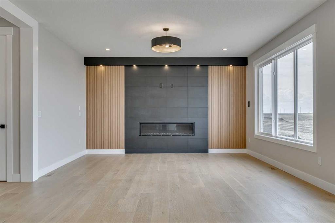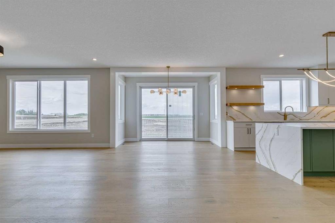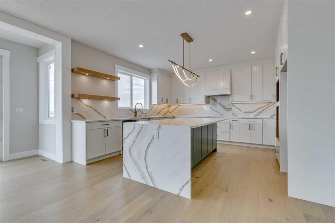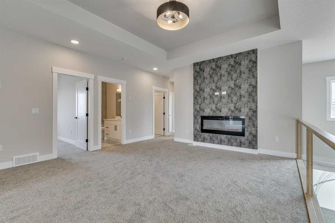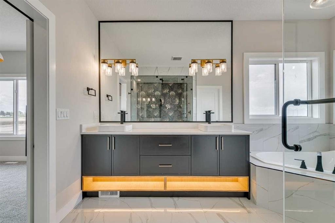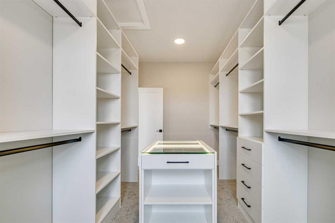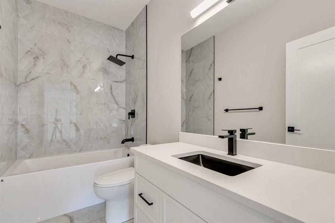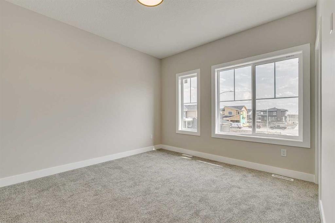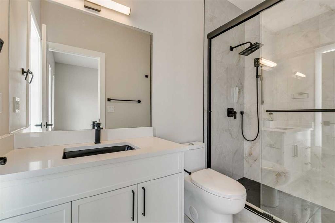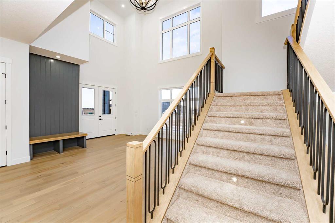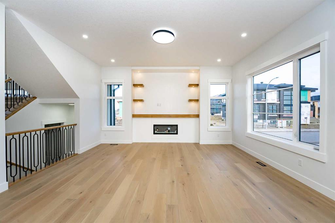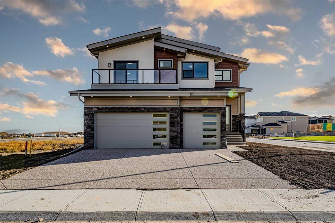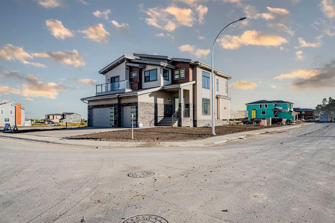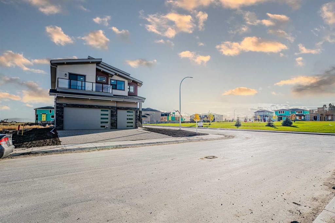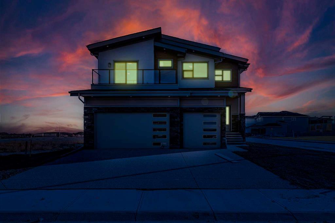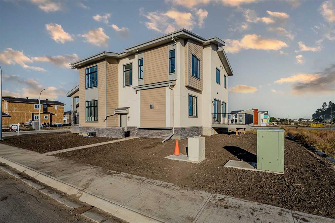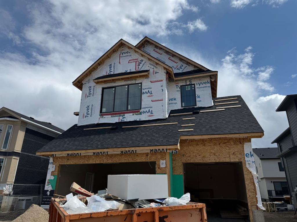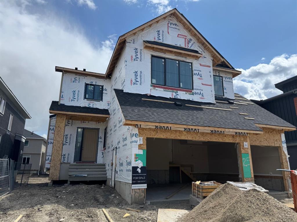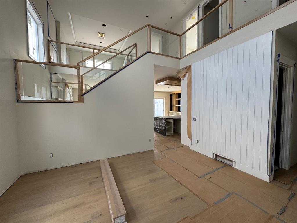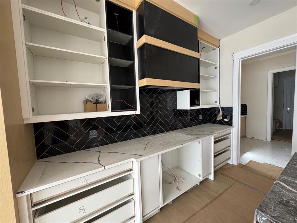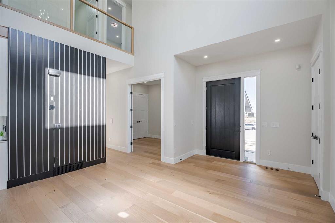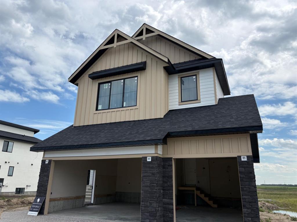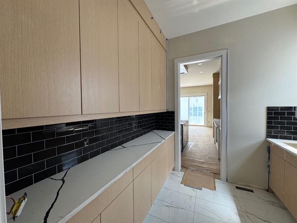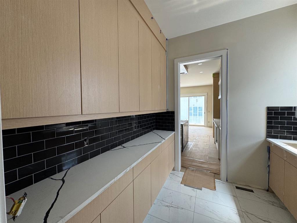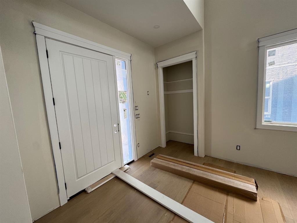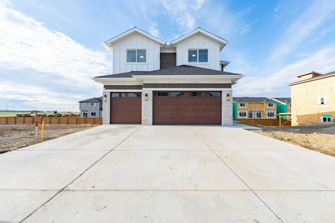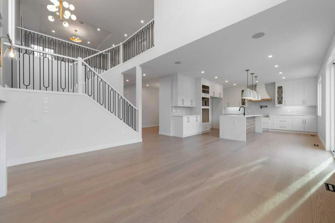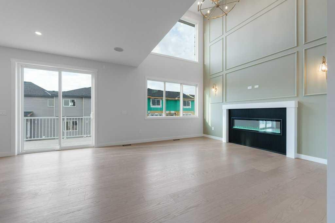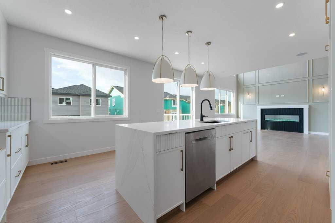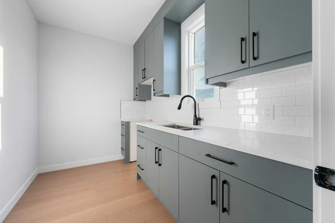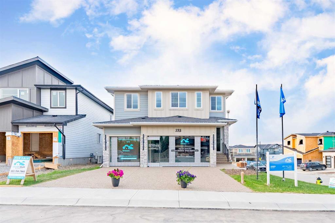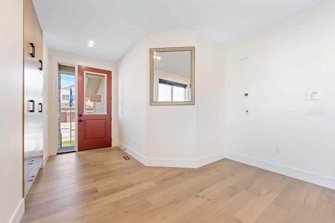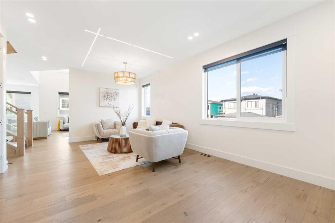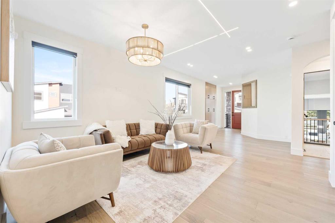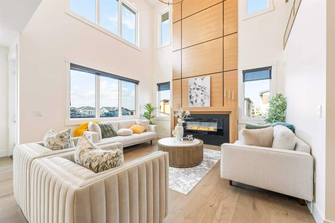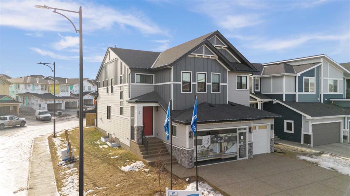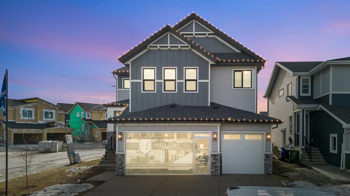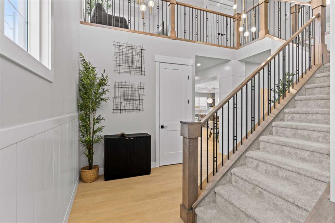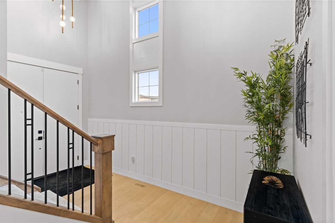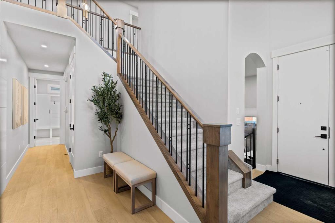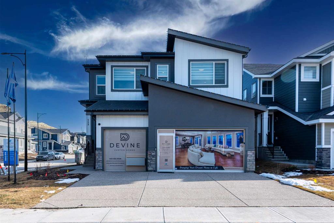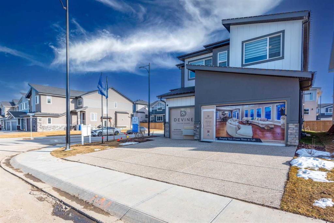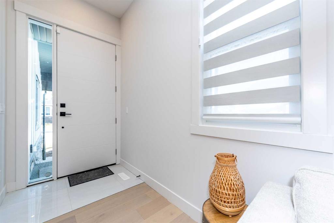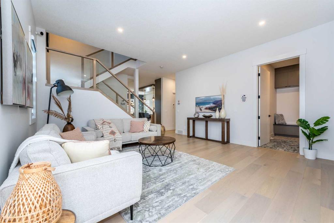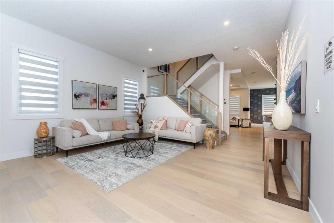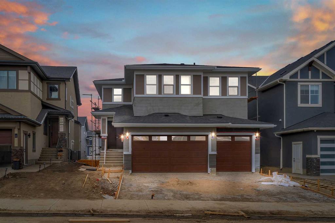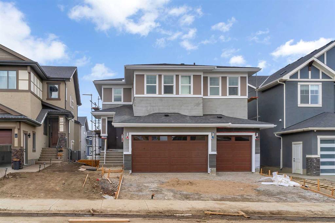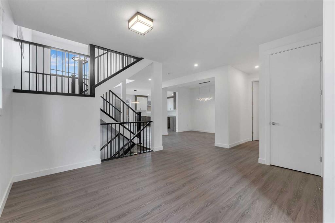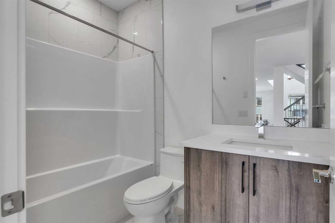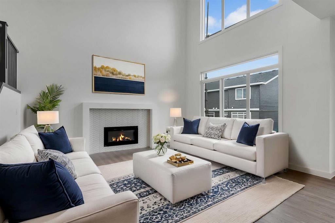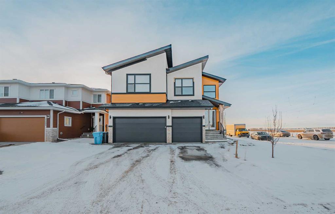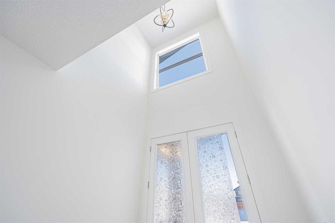$ 1,275,000
8
BEDROOMS
5 + 0
BATHROOMS
3,434
SQUARE FEET
2025
YEAR BUILT
Discover luxury in Waterford Estates, Chestermere, with this stunning 8-bed., 5-bath., home by Aspen Living, offering luxury living with modern amenities. With soaring 9 ft. ceilings on all levels, a triple car garage, set on a pie lot location, this home blends style and functionality seamlessly. The main floor boasts open to below on the living area, hardwood floors, clear glass railings leading to the second floor, a spacious family area with a natural gas fireplace, and a spice kitchen with a gas stove, hood fan and pantry shelves. A main-floor bedroom with a full bathroom adds versatility. Upstairs, find a luxurious Master bedroom with a custom steam shower and a 2nd Master bedroom. Two additional bedrooms, a full bathroom, laundry with a sink, and a bonus room with an electric fireplace complete this level. Highlights include quartz countertops, Stainless Steel Appliances, full-height cabinets, a nook, finished basement with 3 additional bedrooms, a full bathroom and a side entry.
| COMMUNITY | |
| PROPERTY TYPE | Detached |
| BUILDING TYPE | House |
| STYLE | 2 Storey |
| YEAR BUILT | 2025 |
| SQUARE FOOTAGE | 3,434 |
| BEDROOMS | 8 |
| BATHROOMS | 5.00 |
| BASEMENT | Finished, Full |
| AMENITIES | |
| APPLIANCES | Built-In Oven, Dishwasher, Electric Cooktop, Gas Range, Microwave, Range Hood, Refrigerator |
| COOLING | None |
| FIREPLACE | N/A |
| FLOORING | Carpet, Ceramic Tile, Hardwood, Vinyl Plank |
| HEATING | Forced Air |
| LAUNDRY | Upper Level |
| LOT FEATURES | Cul-De-Sac |
| PARKING | Triple Garage Attached |
| RESTRICTIONS | None Known |
| ROOF | Asphalt Shingle |
| TITLE | Fee Simple |
| BROKER | Bode Platform Inc. |
| ROOMS | DIMENSIONS (m) | LEVEL |
|---|---|---|
| 4pc Bathroom | 0`0" x 0`0" | Basement |
| Family Room | 25`3" x 14`5" | Basement |
| Storage | 11`10" x 4`0" | Basement |
| Furnace/Utility Room | 11`9" x 8`11" | Basement |
| Bedroom | 14`7" x 14`1" | Basement |
| Bedroom | 13`3" x 10`8" | Basement |
| Bedroom | 14`10" x 11`5" | Basement |
| Kitchen | 20`0" x 14`6" | Main |
| Dining Room | 15`8" x 14`4" | Main |
| Nook | 12`0" x 6`0" | Main |
| Living Room | 21`0" x 15`2" | Main |
| Flex Space | 15`7" x 12`7" | Main |
| Spice Kitchen | 16`0" x 5`7" | Main |
| 3pc Bathroom | 0`0" x 0`0" | Main |
| Bedroom | 11`3" x 10`2" | Main |
| Bonus Room | 16`8" x 14`10" | Upper |
| Laundry | 7`9" x 5`7" | Upper |
| 4pc Bathroom | 0`0" x 0`0" | Upper |
| 6pc Ensuite bath | 0`0" x 0`0" | Upper |
| 3pc Ensuite bath | 0`0" x 0`0" | Upper |
| Bedroom - Primary | 19`6" x 19`4" | Upper |
| Bedroom | 12`8" x 11`2" | Upper |
| Bedroom | 11`0" x 11`10" | Upper |
| Bedroom | 12`11" x 11`7" | Upper |



