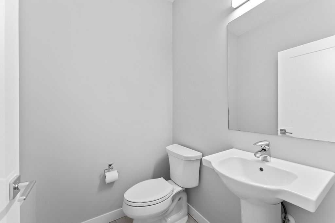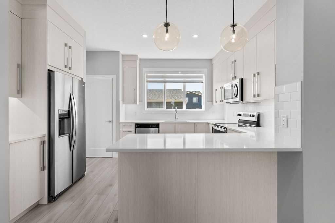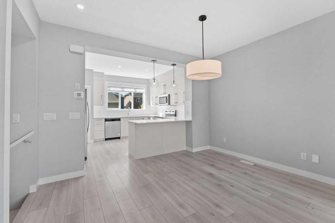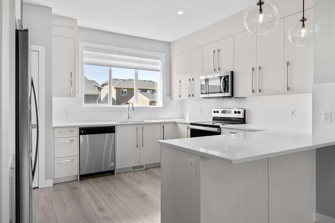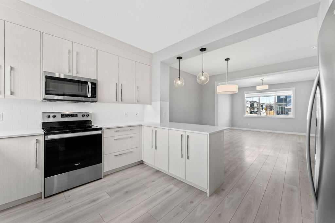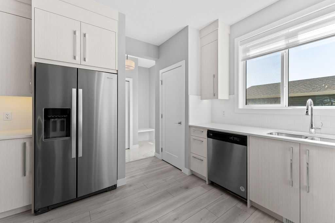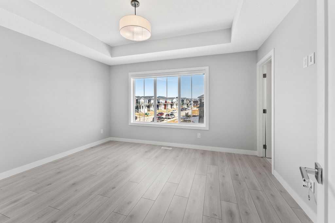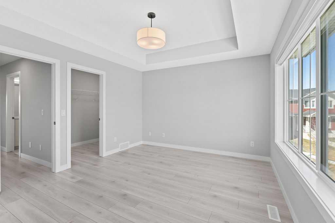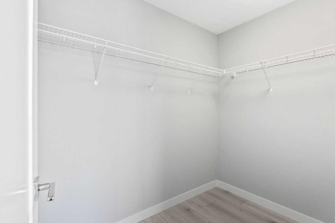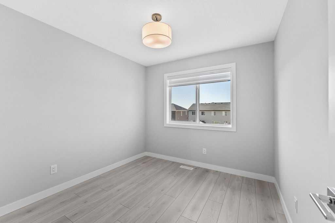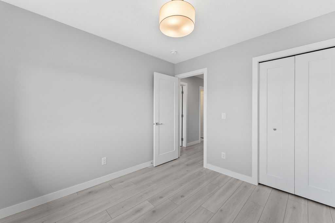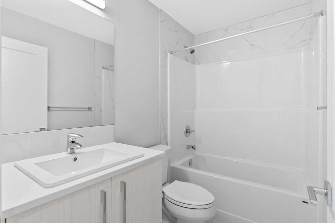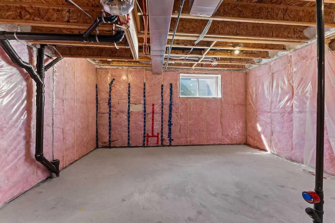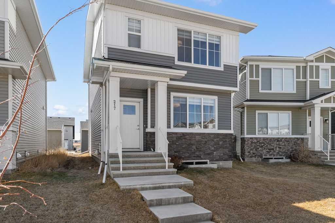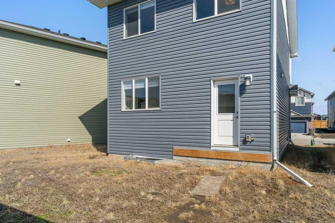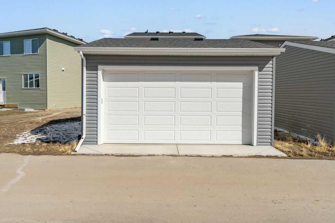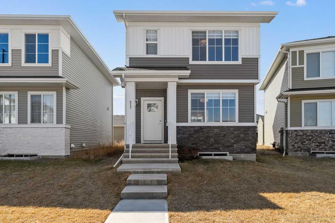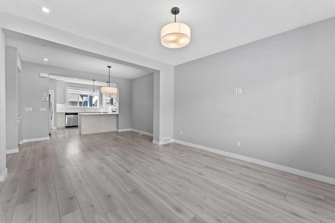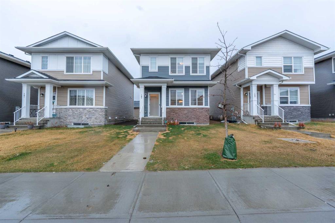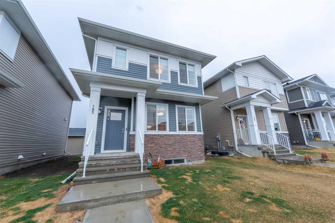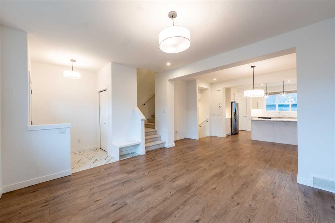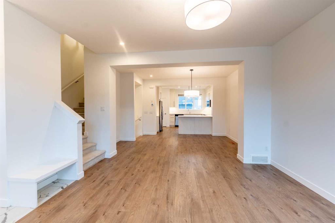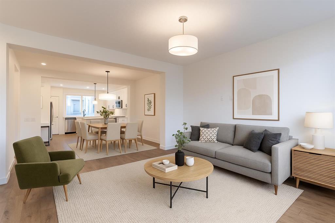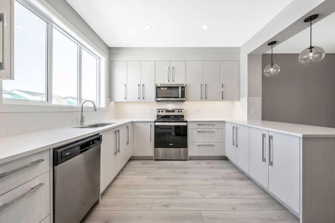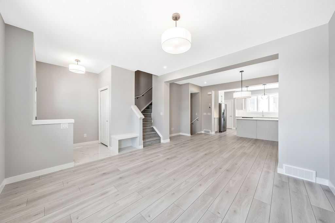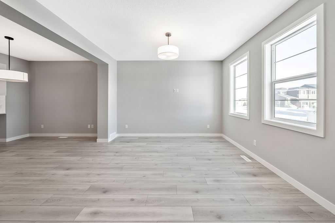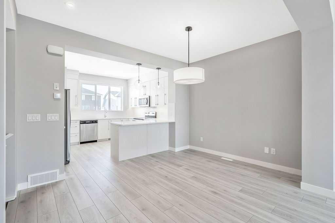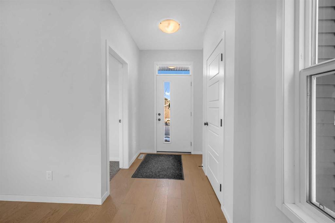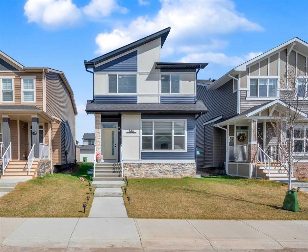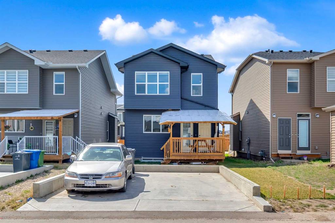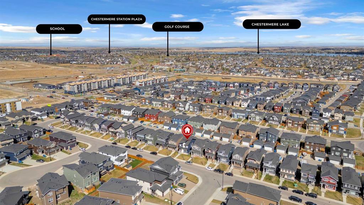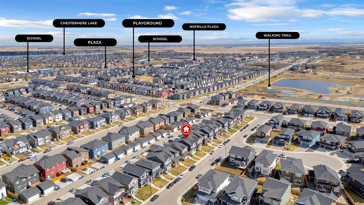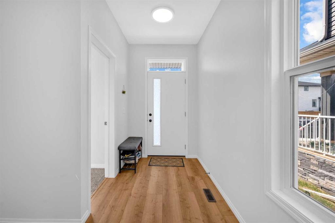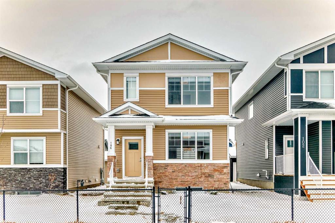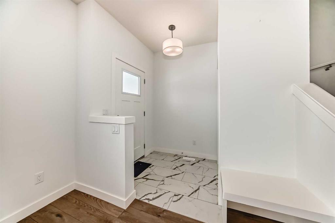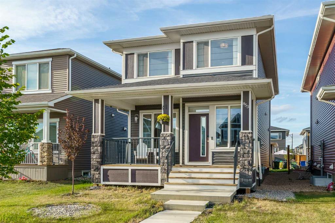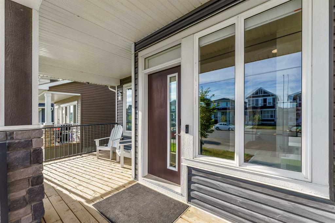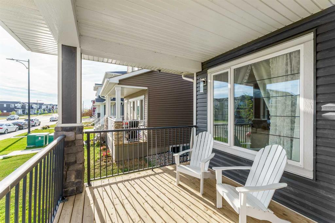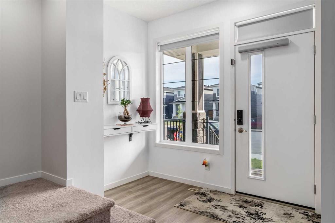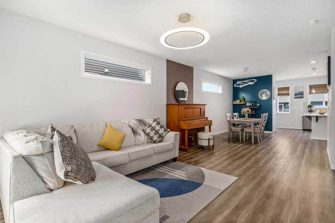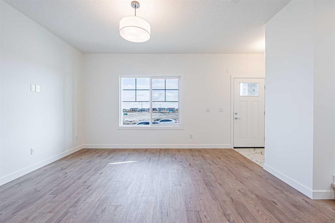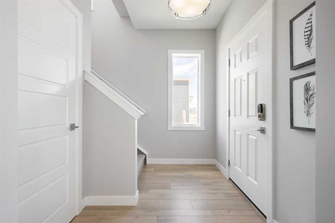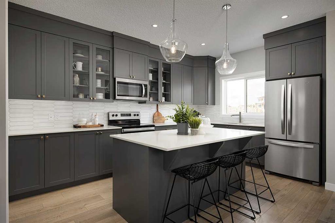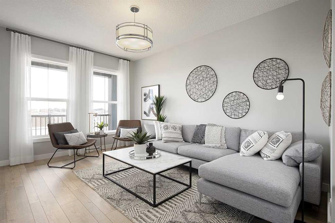217 Dawson Circle
Chestermere T1X 2R2
MLS® Number: A2212228
$ 573,000
3
BEDROOMS
2 + 1
BATHROOMS
2023
YEAR BUILT
Sophistication, beauty and modern conveniences are captured in this amazing family home. With high ceilings and an open concept, the main floor is awash with natural light. Kitchen and counter space is plentiful and perfect for entertaining guests. The upper floor has plush carpets, laundry, full bath, 3 bedrooms and ensuite. Views are spectacular from the upstairs windows. The unfinished basement is waiting to be designed by you. Whether a functional family space, office, playroom, extra bedroom or home gym, the rough-ins are there for an additional bathroom. You have the ability to create your own garden oasis in the backyard. For those hot summer days or beautiful fall afternoons, you are a short drive from the lake. Close to shopping, playgrounds, walking paths and Calgary, this home is Chestermere is ideal for a family looking for a beautiful home in a quiet neighbourhood.
| COMMUNITY | Dawson's Landing |
| PROPERTY TYPE | Detached |
| BUILDING TYPE | House |
| STYLE | 2 Storey |
| YEAR BUILT | 2023 |
| SQUARE FOOTAGE | 1,464 |
| BEDROOMS | 3 |
| BATHROOMS | 3.00 |
| BASEMENT | Full, Unfinished |
| AMENITIES | |
| APPLIANCES | Dishwasher, Dryer, Electric Stove, Microwave Hood Fan, Refrigerator, Washer, Window Coverings |
| COOLING | None |
| FIREPLACE | N/A |
| FLOORING | Carpet, Ceramic Tile, Vinyl Plank |
| HEATING | Forced Air, Natural Gas |
| LAUNDRY | Laundry Room, Upper Level |
| LOT FEATURES | Back Lane, Level |
| PARKING | Double Garage Detached |
| RESTRICTIONS | None Known |
| ROOF | Asphalt Shingle |
| TITLE | Fee Simple |
| BROKER | Real Broker |
| ROOMS | DIMENSIONS (m) | LEVEL |
|---|---|---|
| Entrance | 5`6" x 6`0" | Main |
| Living Room | 12`5" x 13`0" | Main |
| Dining Room | 9`5" x 13`0" | Main |
| Kitchen | 12`0" x 13`0" | Main |
| Mud Room | 5`4" x 6`10" | Main |
| 2pc Bathroom | 5`1" x 5`4" | Main |
| 3pc Ensuite bath | 4`11" x 10`4" | Second |
| 4pc Bathroom | 4`11" x 8`0" | Second |
| Bedroom - Primary | 11`10" x 13`8" | Second |
| Bedroom | 9`3" x 9`10" | Second |
| Bedroom | 9`4" x 11`0" | Second |
| Laundry | 3`1" x 5`8" | Second |


