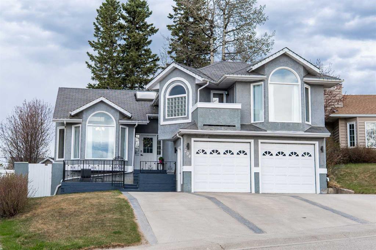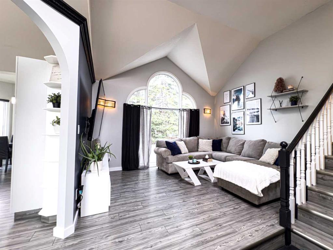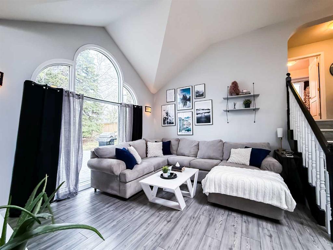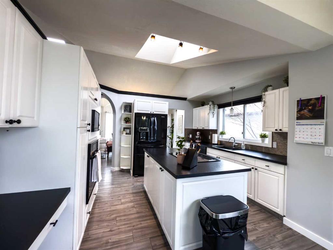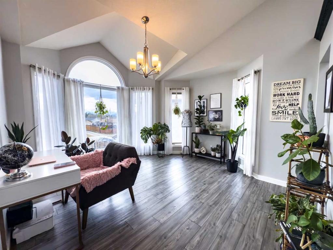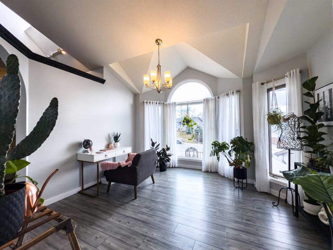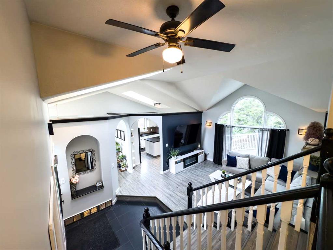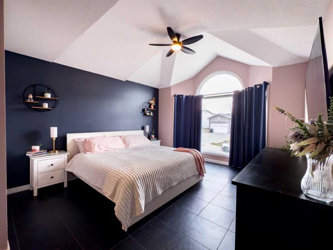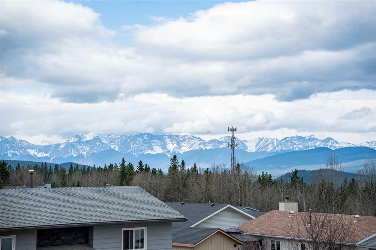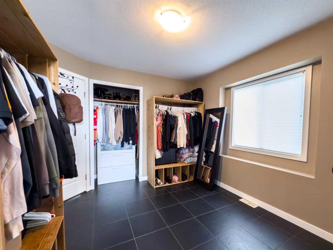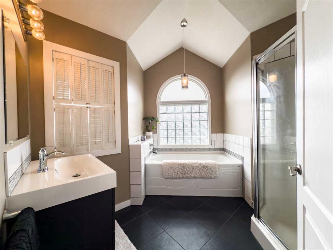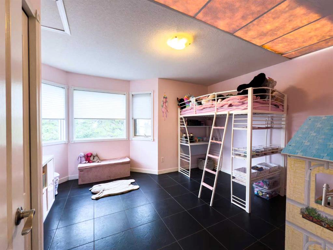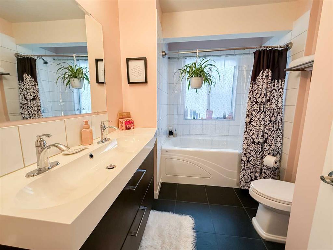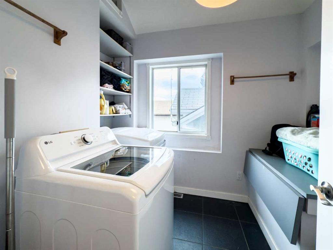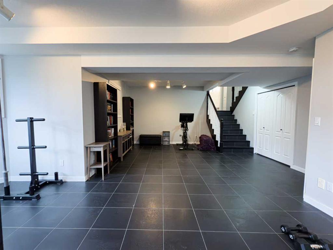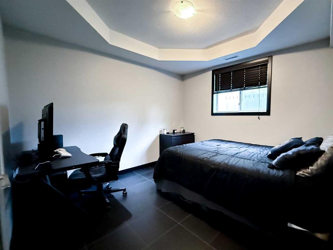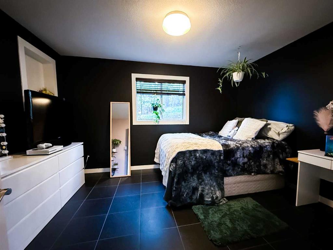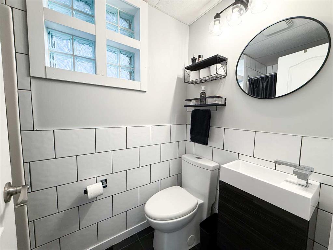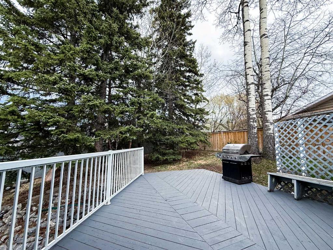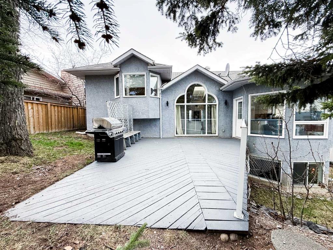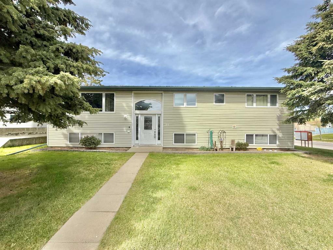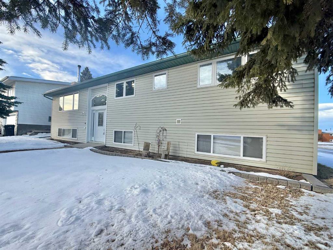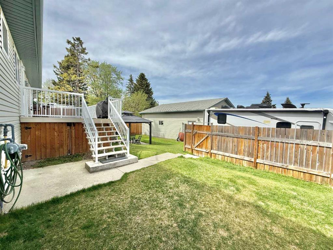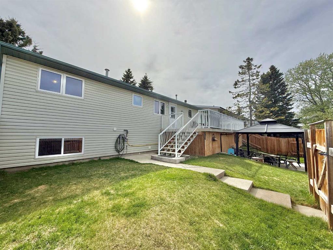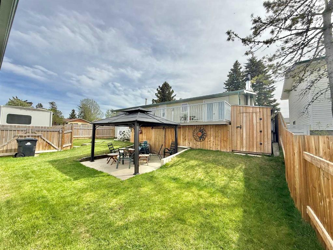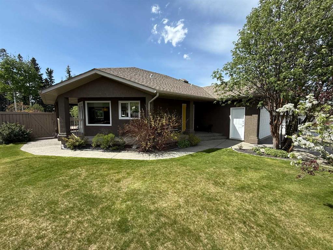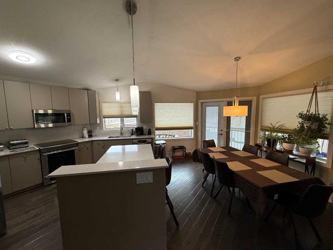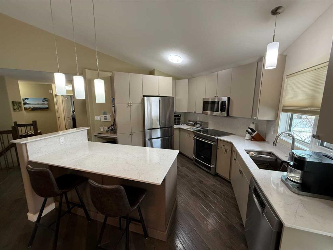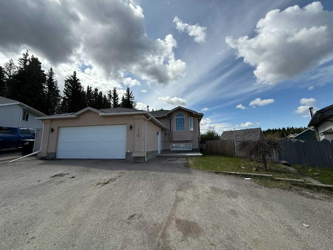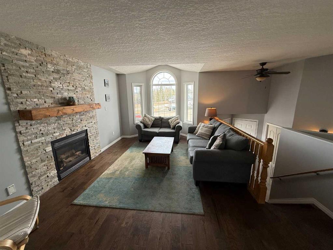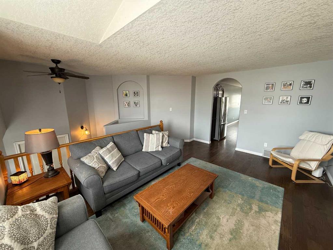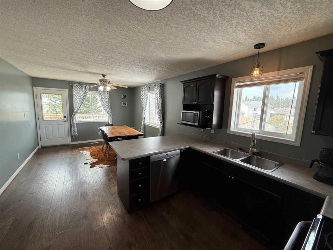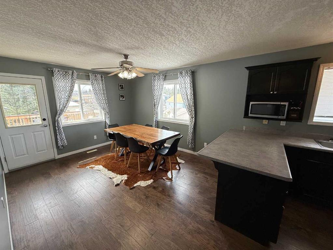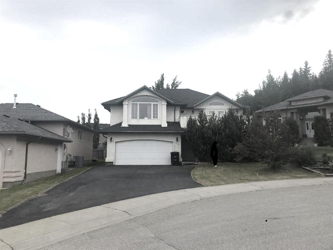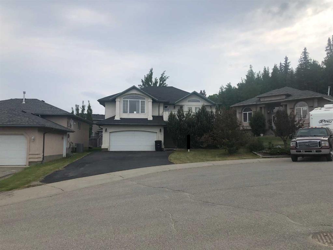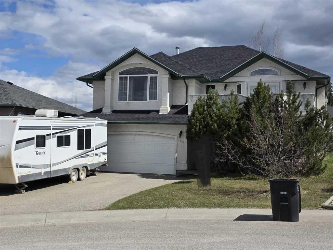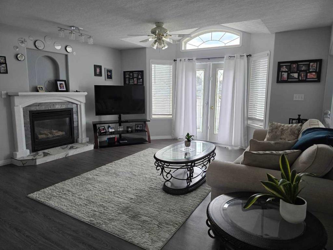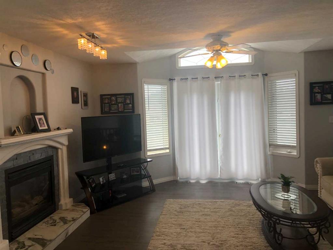204 Rispler Way
Hinton T7V 1L8
MLS® Number: A2217806
$ 617,000
4
BEDROOMS
3 + 0
BATHROOMS
1,567
SQUARE FEET
1992
YEAR BUILT
Welcome to this stunning 4-bedroom, 3-bathroom home located in one of the hill’s most preferred neighborhoods, just steps from a local school. This spacious residence features new vinyl flooring, elegant black tile, and a bright, open-concept kitchen/dining area complete with a large island. The upper level offers two bedrooms, including a generous master suite with a private balcony boasting mountain views, an ensuite with a soaker tub and shower, and an oversized walk-in closet that can easily be converted back into a third bedroom. Downstairs features two more bedrooms along with a 3-piece bathroom. Additional highlights include a double car garage, air conditioning, a landscaped backyard, and a welcoming front patio. This home combines modern upgrades, flexible living space, and a prime location.
| COMMUNITY | Hillcrest |
| PROPERTY TYPE | Detached |
| BUILDING TYPE | House |
| STYLE | 4 Level Split |
| YEAR BUILT | 1992 |
| SQUARE FOOTAGE | 1,567 |
| BEDROOMS | 4 |
| BATHROOMS | 3.00 |
| BASEMENT | Finished, Full |
| AMENITIES | |
| APPLIANCES | Built-In Oven, Dishwasher, Electric Cooktop, Microwave, Refrigerator, Washer/Dryer |
| COOLING | Central Air |
| FIREPLACE | N/A |
| FLOORING | Tile, Vinyl Plank |
| HEATING | Forced Air, Natural Gas |
| LAUNDRY | Laundry Room |
| LOT FEATURES | Back Yard, Landscaped, Street Lighting |
| PARKING | Double Garage Attached, Off Street, Parking Pad, RV Access/Parking |
| RESTRICTIONS | None Known |
| ROOF | Asphalt Shingle |
| TITLE | Fee Simple |
| BROKER | ROYAL LEPAGE ANDRE KOPP & ASSOCIATES |
| ROOMS | DIMENSIONS (m) | LEVEL |
|---|---|---|
| Family Room | 24`9" x 15`7" | Basement |
| Bedroom | 13`4" x 11`6" | Basement |
| Bedroom | 10`9" x 11`0" | Basement |
| 3pc Bathroom | Basement | |
| Furnace/Utility Room | 3`5" x 12`0" | Basement |
| Living Room | 13`7" x 11`8" | Main |
| Dining Room | 13`0" x 13`7" | Main |
| Kitchen | 19`6" x 13`0" | Main |
| Bedroom - Primary | 13`0" x 26`4" | Second |
| Bedroom | 13`6" x 12`6" | Second |
| 4pc Bathroom | Second | |
| 4pc Ensuite bath | Second | |
| Laundry | 7`7" x 7`9" | Second |

