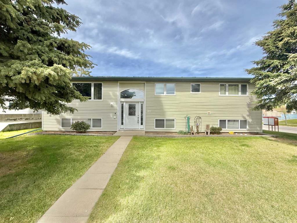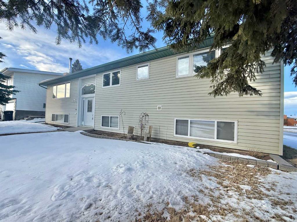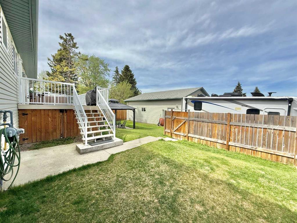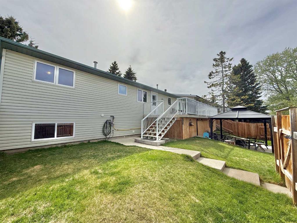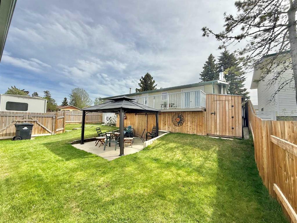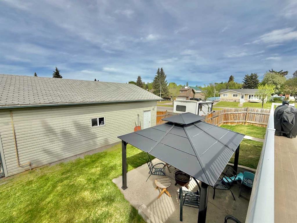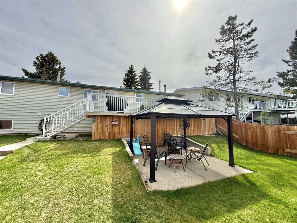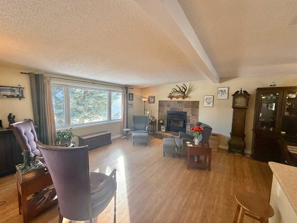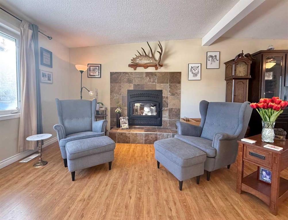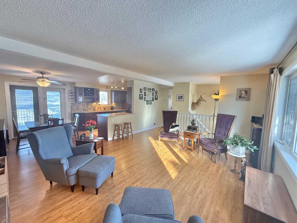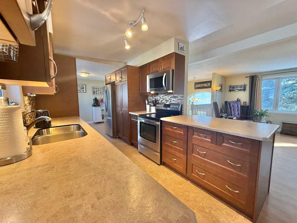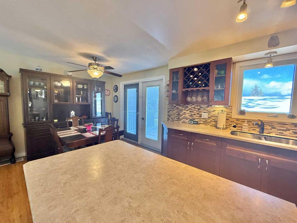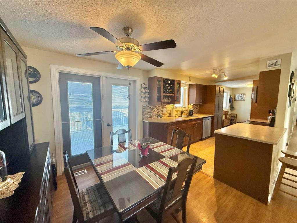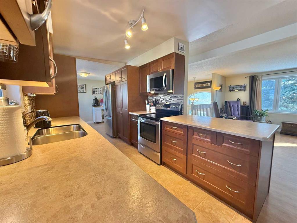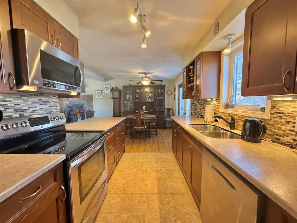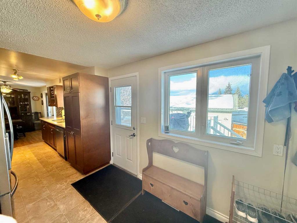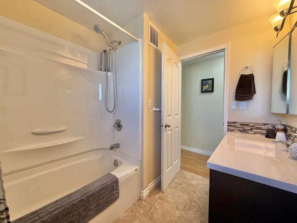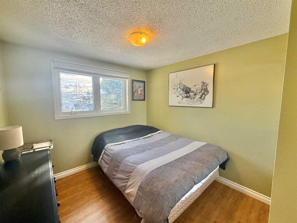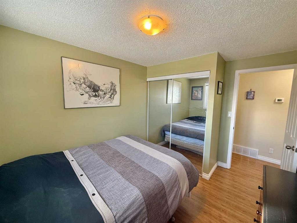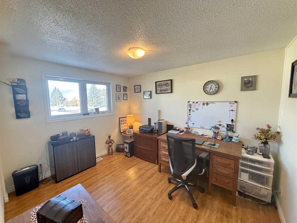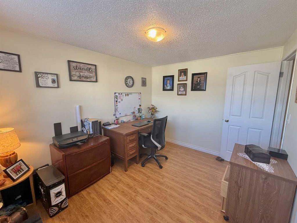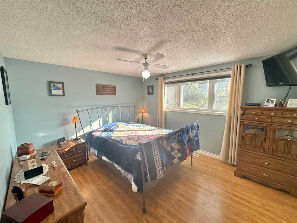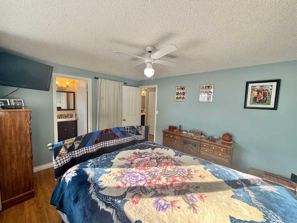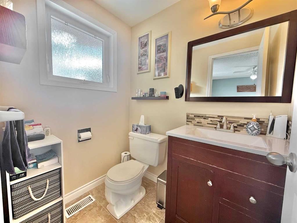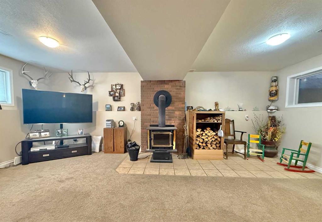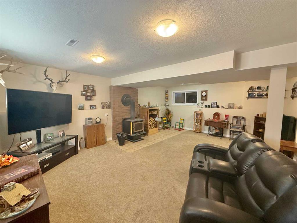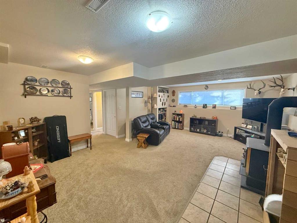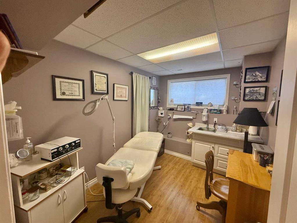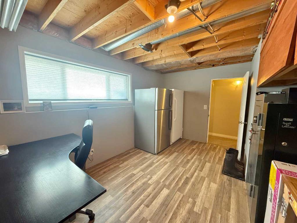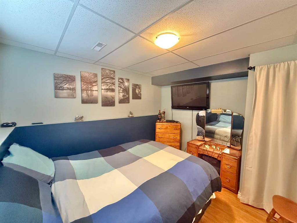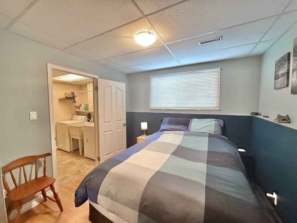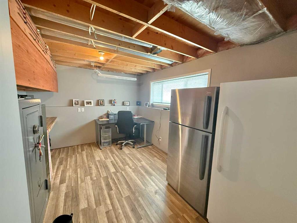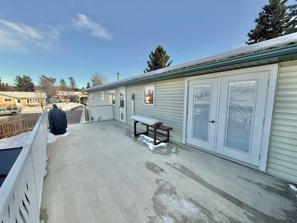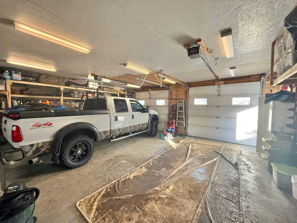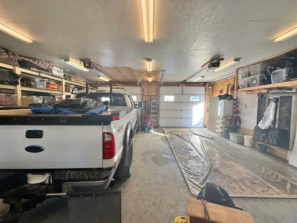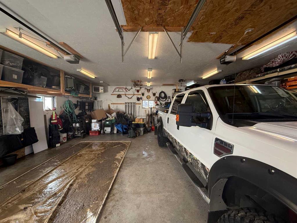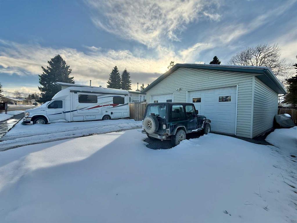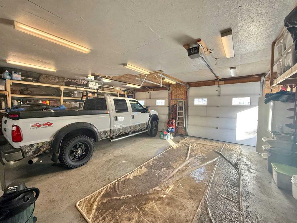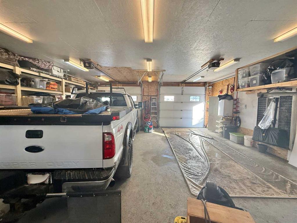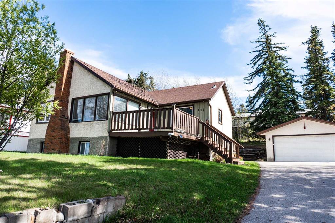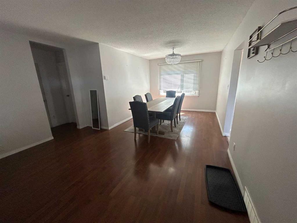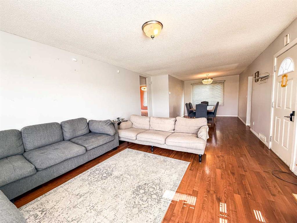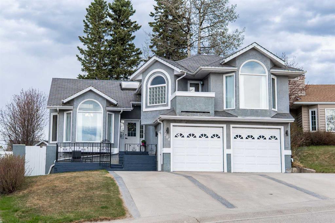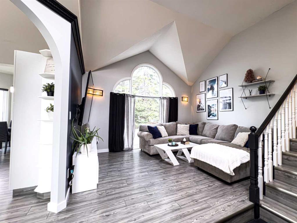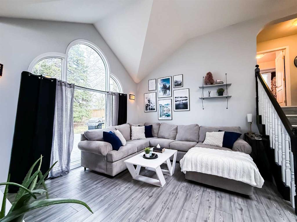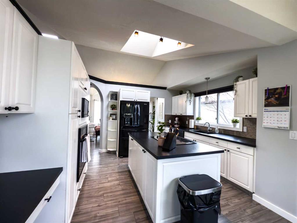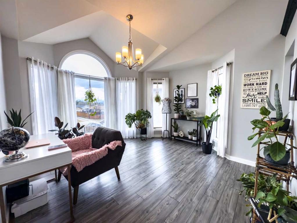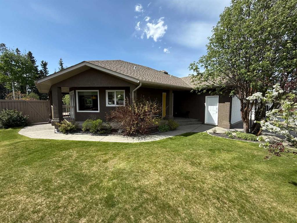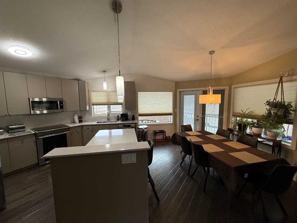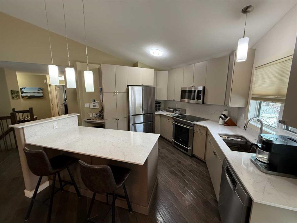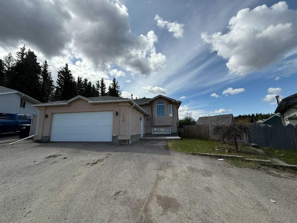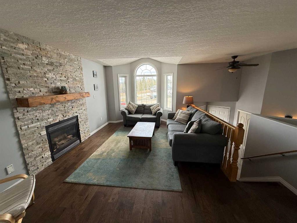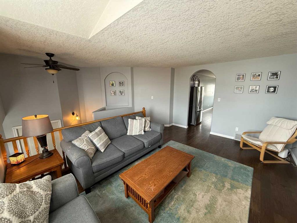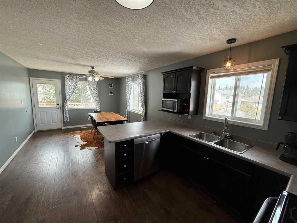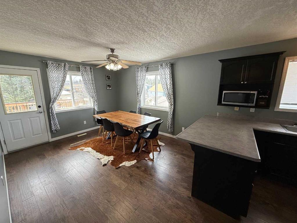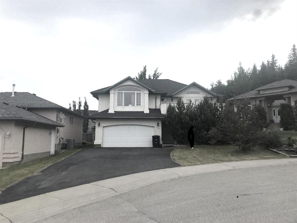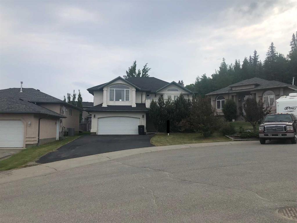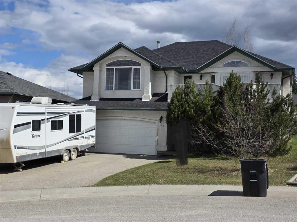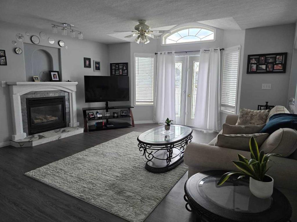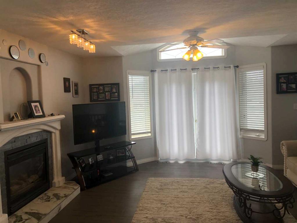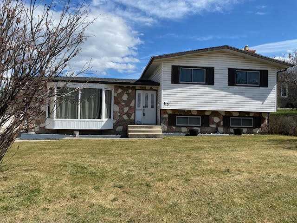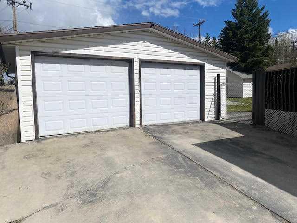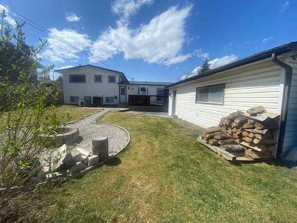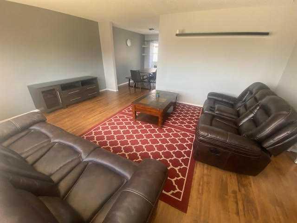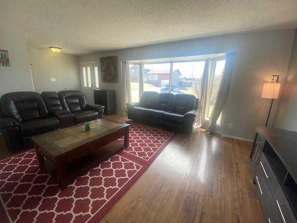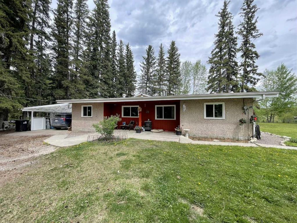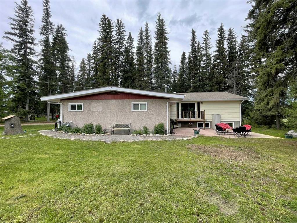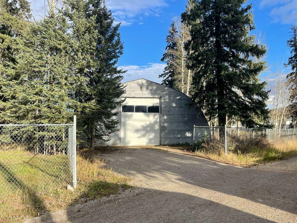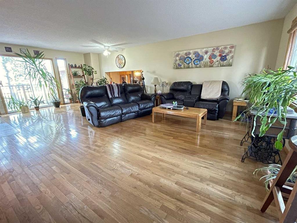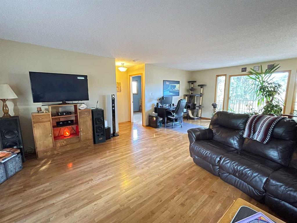102 McPherson Drive
Hinton T7V1J8
MLS® Number: A2202771
$ 569,900
5
BEDROOMS
2 + 1
BATHROOMS
1,248
SQUARE FEET
1975
YEAR BUILT
102 McPherson drive has everything you need in a single family home plus more! Located on a large corner lot in the highly desirable upper hill area! The first thing you will notice is The quality of care and pride of ownership this owner has given the home. It is in pristine condition and ready for a new owner. Upon entering the home you're astounded by the expansive living space provided. The living room is large, complimented by an efficient wood fireplace insert keeping you toasty warm while offering serene ambiance while entertaining. The living room seamlessly flows through the dining room into the kitchen. Form meets function in this perfectly designed kitchen space, allowing enough space for multiple people during busy family events. Moving through the rest of the main floor you have an excellently finished 4pc bath, 2 spacious bedrooms plus a large primary bed that houses its own 2 pc ensuite. The basement is equally impressive featuring padded carpeting and another wood burning stove. This space doubles as an additional living room/Den or large play room. This basement also features several bedrooms and its own 3pc bathroom. Accessible through the dining room or rear entrance is a glorious and sizeable deck space, boasting 336sqft 12x28 deck overlooking the neighbourhood. There is an ideal covered storage area under the deck for your seasonal items or firewood. If this home wasn't enough then the 28x32 heated double garage with 8'7' High x 9'8' Wide Overhead Doors with 10' Ceilings and 220v power might just be star of the show. This garage is sure please any garage enthusiast or shop worker alike. There is also enough space for RV Parking. This home and property is sure to check off everything on your list of needs and wants for home!
| COMMUNITY | Hillcrest |
| PROPERTY TYPE | Detached |
| BUILDING TYPE | House |
| STYLE | Bi-Level |
| YEAR BUILT | 1975 |
| SQUARE FOOTAGE | 1,248 |
| BEDROOMS | 5 |
| BATHROOMS | 3.00 |
| BASEMENT | Finished, Full |
| AMENITIES | |
| APPLIANCES | Dishwasher, Microwave Hood Fan, Refrigerator, Stove(s), Washer/Dryer |
| COOLING | None |
| FIREPLACE | Basement, Insert, Living Room, Wood Burning, Wood Burning Stove |
| FLOORING | Carpet, Laminate, Linoleum, Tile |
| HEATING | Fireplace Insert, Forced Air, Natural Gas, Wood Stove |
| LAUNDRY | In Basement, Laundry Room |
| LOT FEATURES | Back Yard, Front Yard, Gentle Sloping, Landscaped, Private, Street Lighting |
| PARKING | Double Garage Detached, Driveway, Garage Faces Side, Heated Garage, Insulated, Parking Pad |
| RESTRICTIONS | None Known |
| ROOF | Asphalt Shingle |
| TITLE | Fee Simple |
| BROKER | RE/MAX 2000 REALTY |
| ROOMS | DIMENSIONS (m) | LEVEL |
|---|---|---|
| Living Room | 71`1" x 53`10" | Basement |
| Bedroom | 34`9" x 25`8" | Basement |
| 3pc Bathroom | 0`0" x 0`0" | Basement |
| Laundry | 25`8" x 20`3" | Basement |
| Bedroom | 31`2" x 35`0" | Basement |
| Bonus Room | 48`5" x 35`3" | Basement |
| Living Room | 47`10" x 66`5" | Main |
| Kitchen With Eating Area | 27`11" x 69`6" | Main |
| Entrance | 33`8" x 26`6" | Main |
| Bedroom | 36`8" x 29`3" | Main |
| 4pc Bathroom | Main | |
| Bedroom | 37`9" x 30`4" | Main |
| Bedroom - Primary | 42`5" x 36`8" | Main |
| 2pc Ensuite bath | Main |

