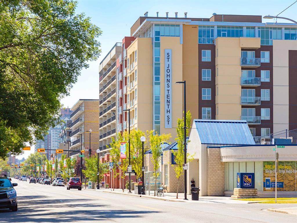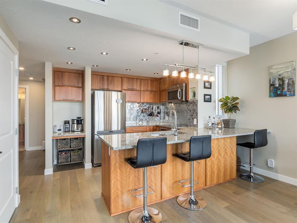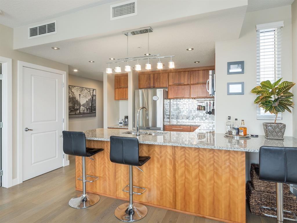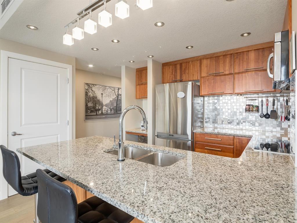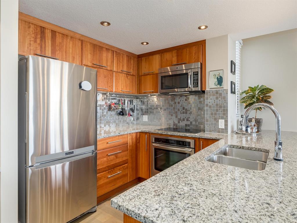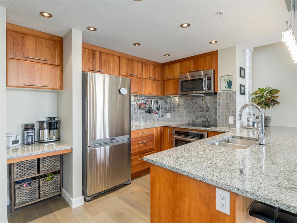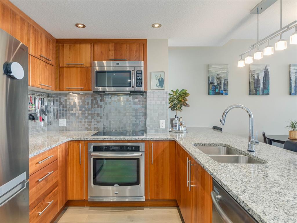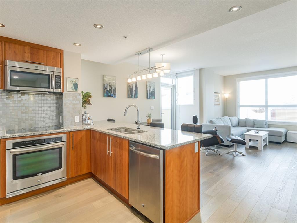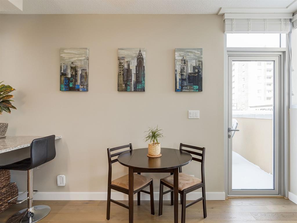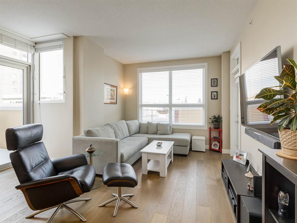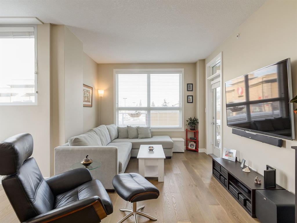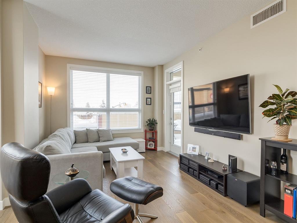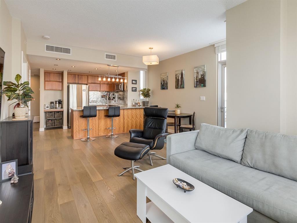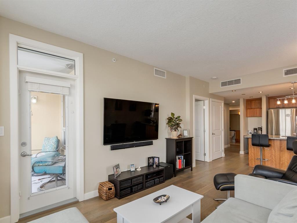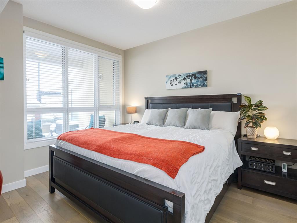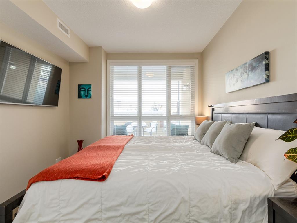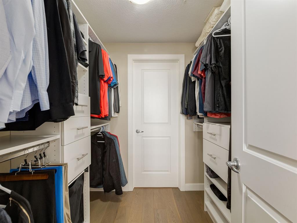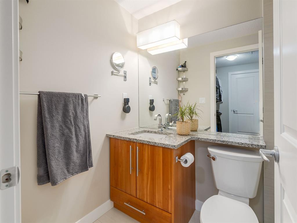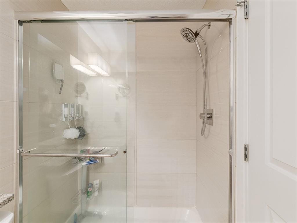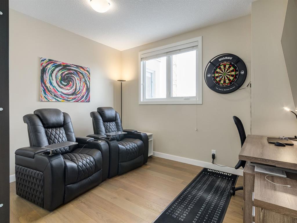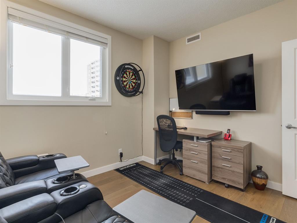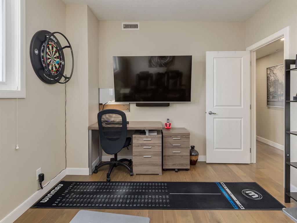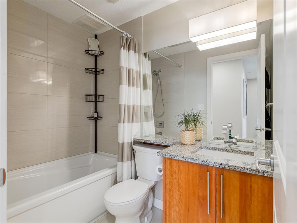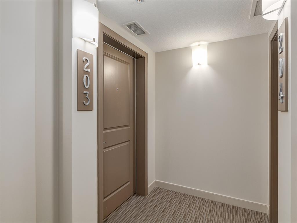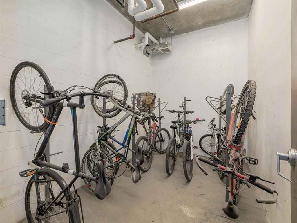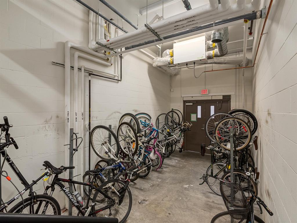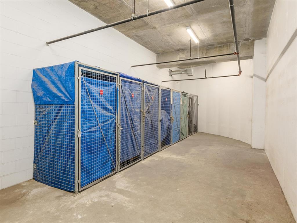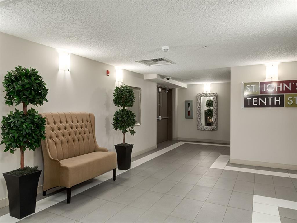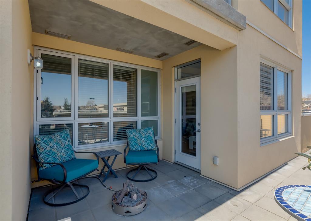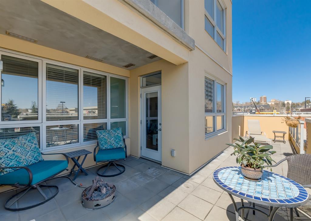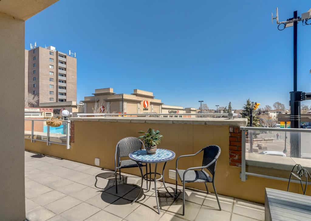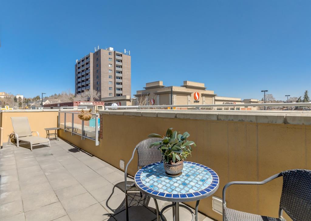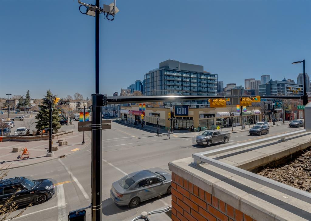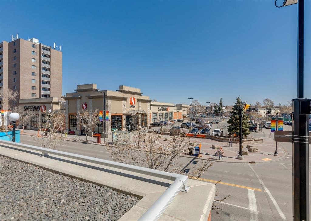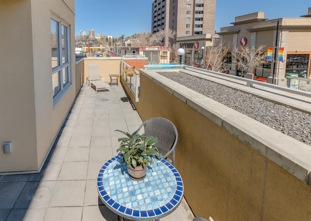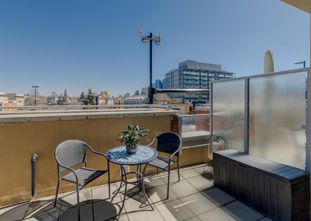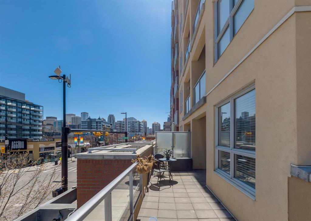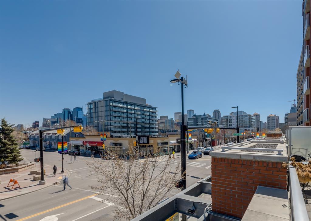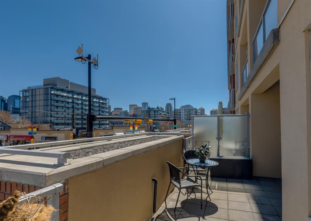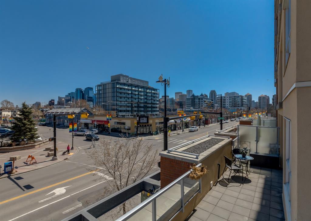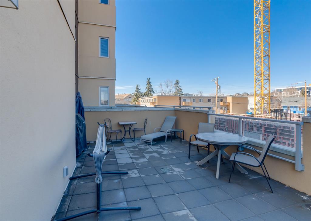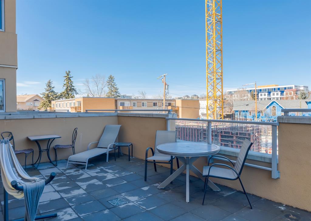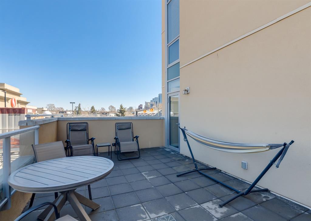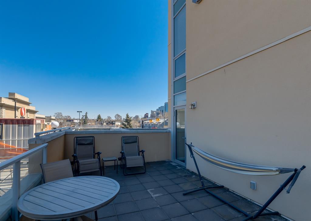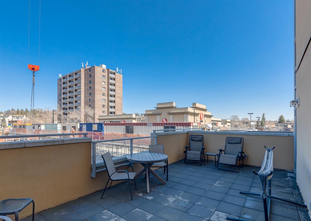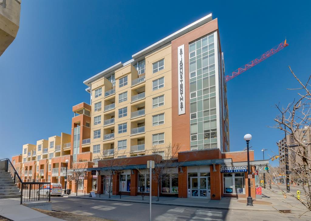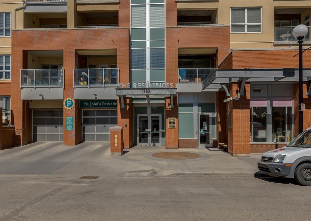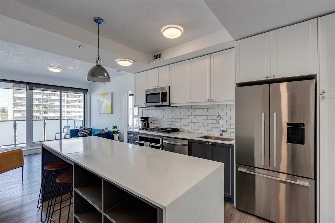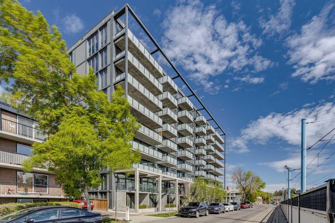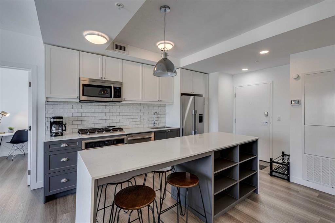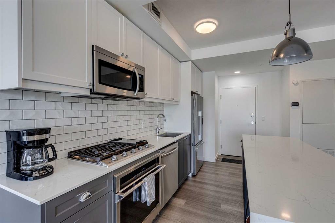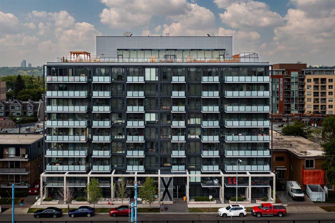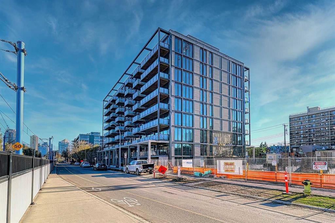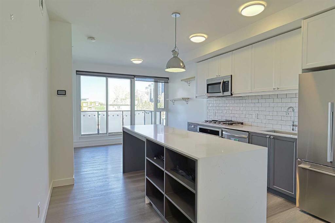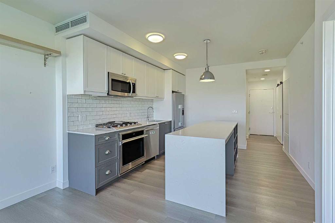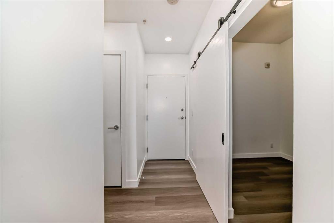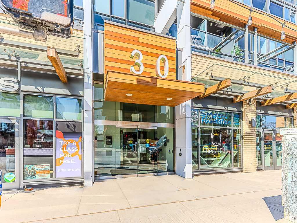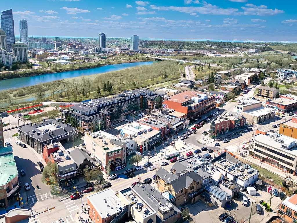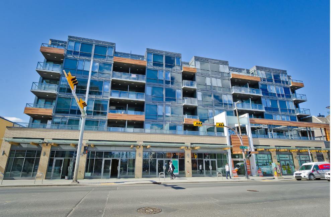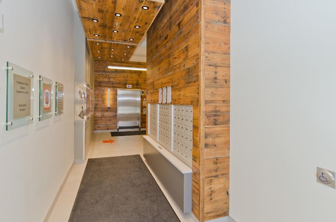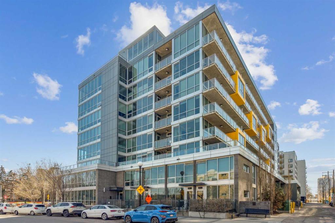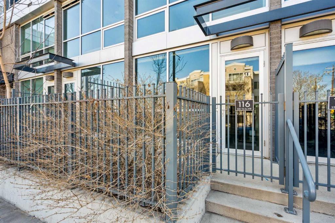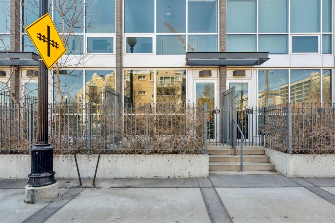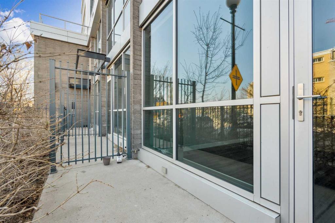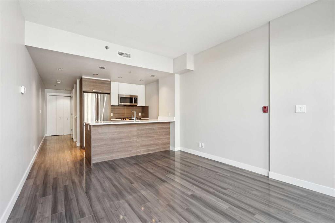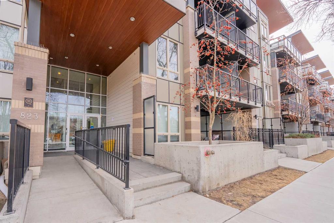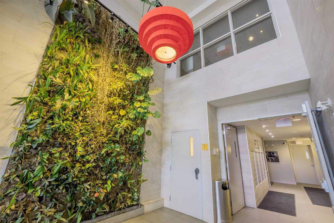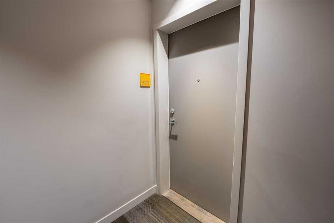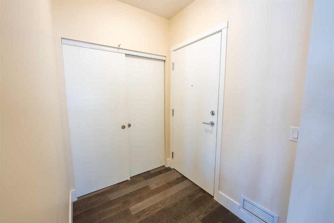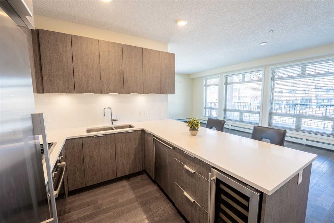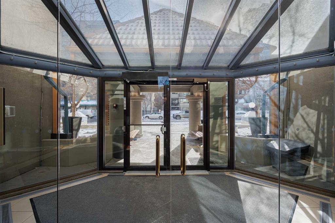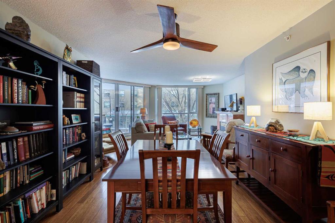203, 1110 3 Avenue NW
Calgary t2n 4j3
MLS® Number: A2216438
$ 489,900
2
BEDROOMS
2 + 0
BATHROOMS
911
SQUARE FEET
2014
YEAR BUILT
Welcome to St John's on 10th, perfectly located is the desirable walking community of Kensington. Stunning end unit has a bright, spacious floor plan which features 9' ceilings and numerous windows flooding this unit with natural sunlight. Enjoy the chef's kitchen with beautiful cabinetry, granite counter tops, upgraded SS appliances & custom designed back splash. There is an inviting dining room & and spacious living room making this open concept design ideal for entertaining or relaxing. A truly winning form and function design. Amazing outdoor living areas with 2 patios (over 550 sq ft) both with breath taking views. Numerous quality features such as marble tile floors, California closets in both bedrooms, wide plank hardwood are signs of the quality here. Let's not forget the comfort of heated indoor parking & storage locker. The property is the total package ideally situated in a very desirable neighborhood. This luxury condo is just steps from the LRT station, a variety of restaurants, shopping, Riley Park, SAIT, the Bow River, and scenic pathways. Plus, it’s within walking distance to downtown, offering the perfect blend of convenience and modern living.
| COMMUNITY | Hillhurst |
| PROPERTY TYPE | Apartment |
| BUILDING TYPE | High Rise (5+ stories) |
| STYLE | Single Level Unit |
| YEAR BUILT | 2014 |
| SQUARE FOOTAGE | 911 |
| BEDROOMS | 2 |
| BATHROOMS | 2.00 |
| BASEMENT | |
| AMENITIES | |
| APPLIANCES | Built-In Oven, Dishwasher, Dryer, Electric Cooktop, Microwave, Refrigerator, Washer, Window Coverings |
| COOLING | Central Air |
| FIREPLACE | N/A |
| FLOORING | Hardwood, Tile |
| HEATING | Fan Coil, Natural Gas |
| LAUNDRY | In Unit |
| LOT FEATURES | |
| PARKING | Secured, Stall, Titled, Underground |
| RESTRICTIONS | None Known |
| ROOF | Tar/Gravel |
| TITLE | Fee Simple |
| BROKER | RE/MAX Landan Real Estate |
| ROOMS | DIMENSIONS (m) | LEVEL |
|---|---|---|
| Kitchen | 9`9" x 8`5" | Main |
| Dining Room | 11`3" x 6`11" | Main |
| Living Room | 15`0" x 10`3" | Main |
| Bedroom - Primary | 12`4" x 10`2" | Main |
| Bedroom | 12`0" x 10`9" | Main |
| 4pc Bathroom | 0`0" x 0`0" | Main |
| 3pc Ensuite bath | 0`0" x 0`0" | Main |

