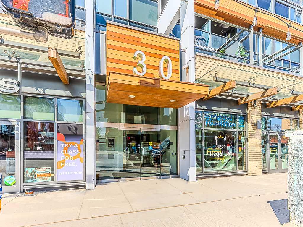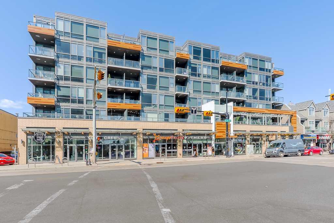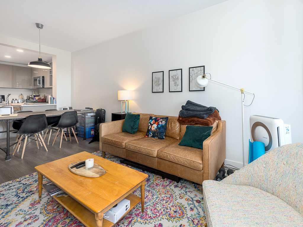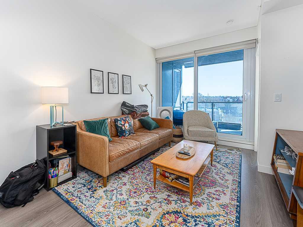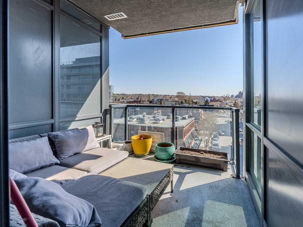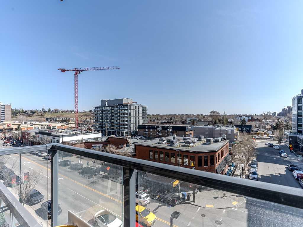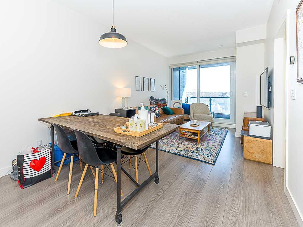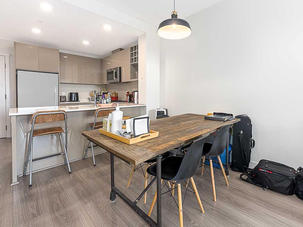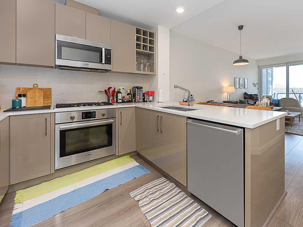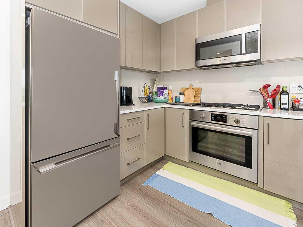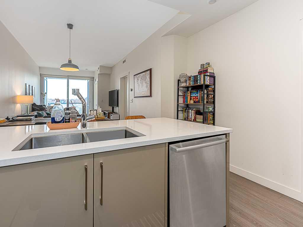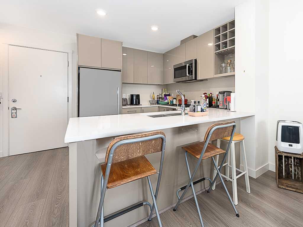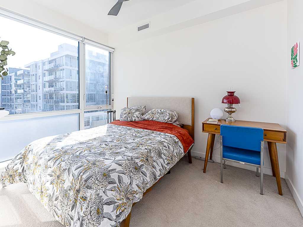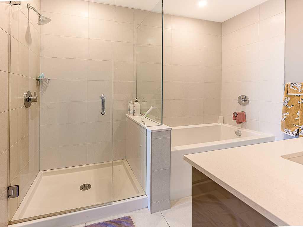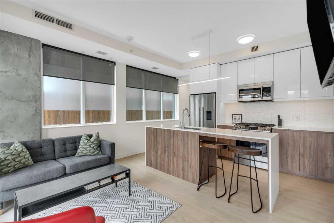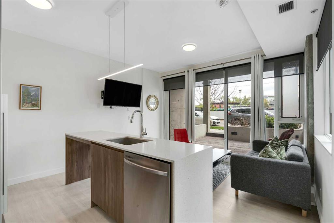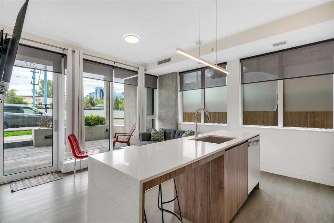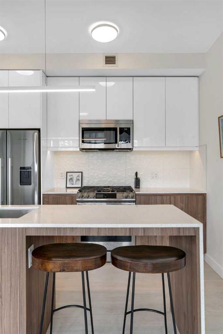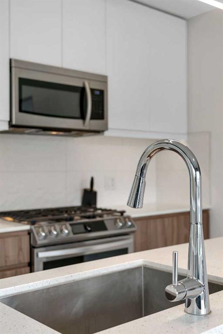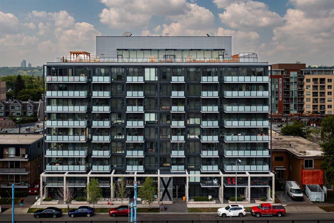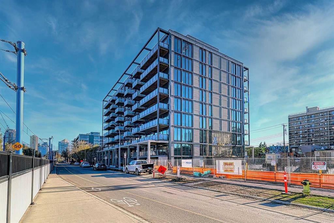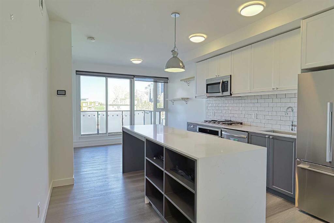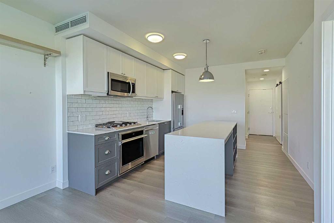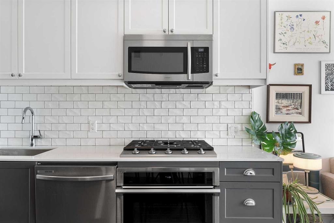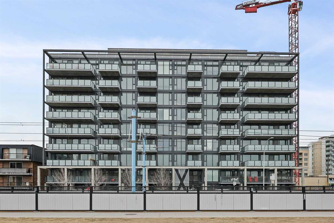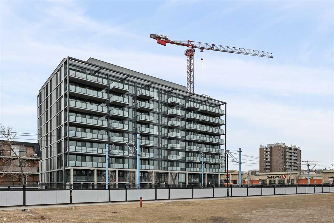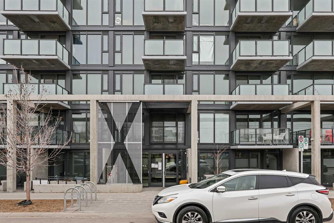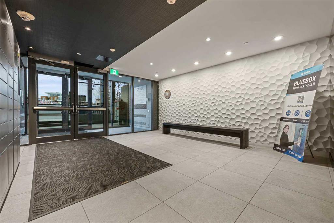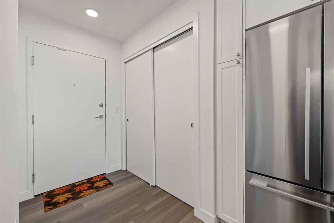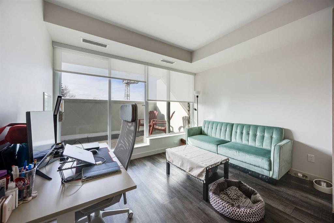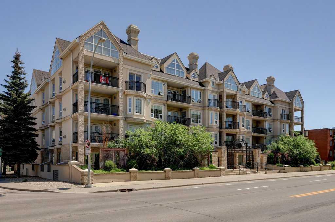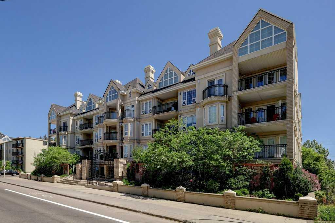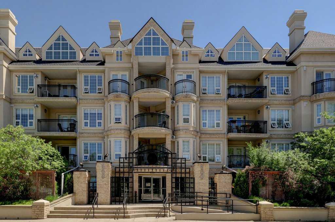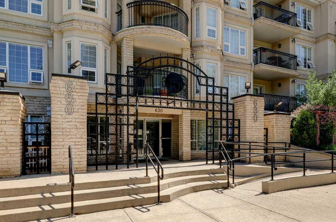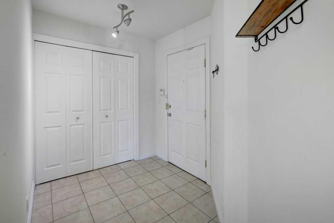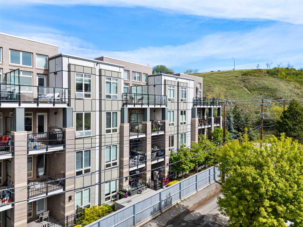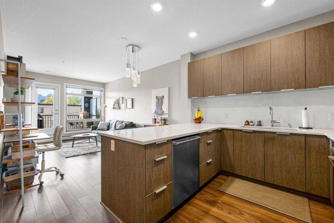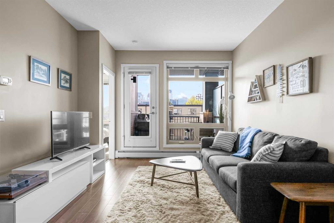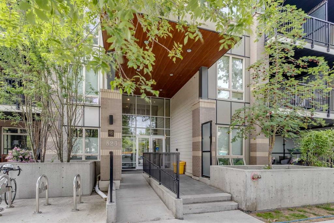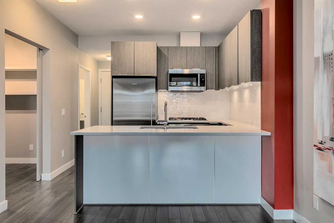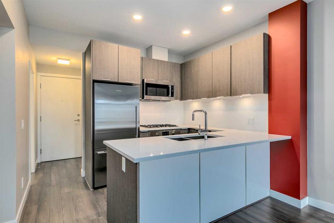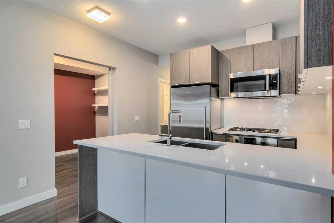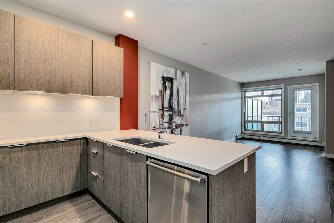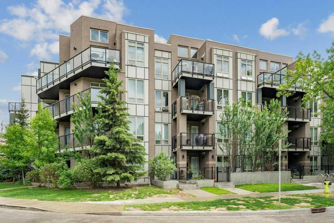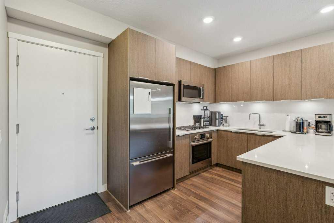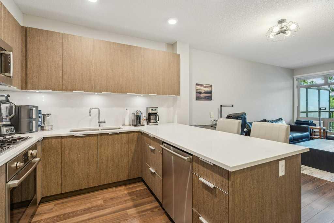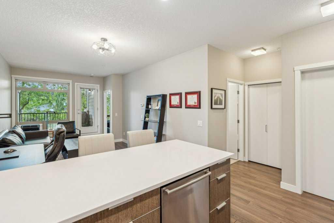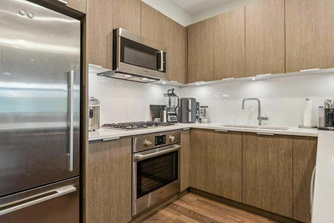502, 301 10 Street NW
Calgary T2N1V5
MLS® Number: A2226160
$ 399,000
1
BEDROOMS
1 + 0
BATHROOMS
2016
YEAR BUILT
Experience contemporary urban living in this stylish one-bedroom, one-bathroom condo situated in a sought-after concrete building in the heart of Kensington—just steps from Red’s Diner, trendy shops, restaurants, and everyday amenities. This thoughtfully designed unit offers central air conditioning, an open-concept layout, and a modern kitchen with quartz countertops, sleek cabinetry, a gas cooktop, built-in oven, upgraded stainless steel appliances, and plenty of storage. The bright living area features east-facing windows with a lively street view, ideal for morning coffee or entertaining guests. The spacious bedroom includes a generous walk-in closet, while the four-piece bathroom boasts quartz counters and a glass walk-in shower. Additional perks include in-suite laundry, titled underground parking, an assigned storage locker, and secure building access. All just a short walk from the Bow River pathway system, Sunnyside C-Train Station, and downtown Calgary. If you’re seeking modern comfort in an unbeatable location, this is the one.
| COMMUNITY | Hillhurst |
| PROPERTY TYPE | Apartment |
| BUILDING TYPE | High Rise (5+ stories) |
| STYLE | Single Level Unit |
| YEAR BUILT | 2016 |
| SQUARE FOOTAGE | 604 |
| BEDROOMS | 1 |
| BATHROOMS | 1.00 |
| BASEMENT | |
| AMENITIES | |
| APPLIANCES | Dishwasher, Dryer, Gas Stove, Microwave Hood Fan, Refrigerator, Washer, Window Coverings |
| COOLING | Central Air |
| FIREPLACE | N/A |
| FLOORING | Ceramic Tile |
| HEATING | Fan Coil, Natural Gas |
| LAUNDRY | In Unit |
| LOT FEATURES | |
| PARKING | Underground |
| RESTRICTIONS | Pet Restrictions or Board approval Required |
| ROOF | |
| TITLE | Fee Simple |
| BROKER | RE/MAX iRealty Innovations |
| ROOMS | DIMENSIONS (m) | LEVEL |
|---|---|---|
| Kitchen | 10`0" x 8`6" | Main |
| Dining Room | 8`3" x 7`7" | Main |
| Living Room | 11`10" x 10`0" | Main |
| Bedroom | 10`8" x 9`0" | Main |
| 4pc Bathroom | Main |

