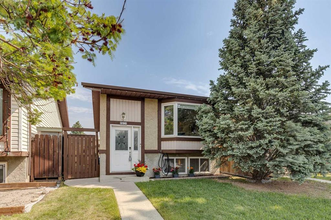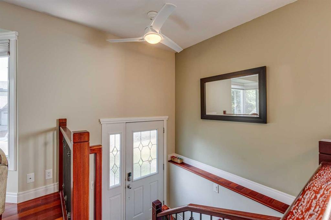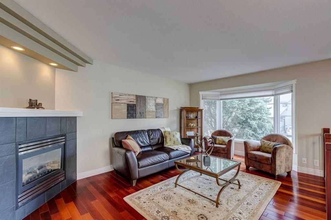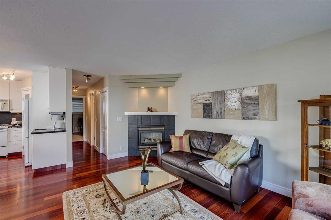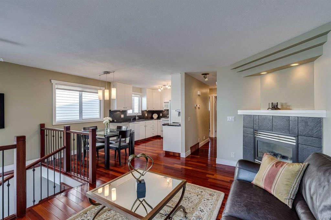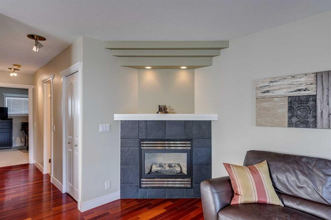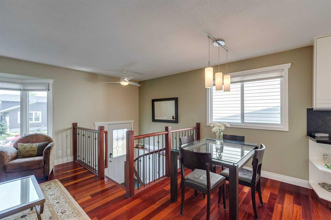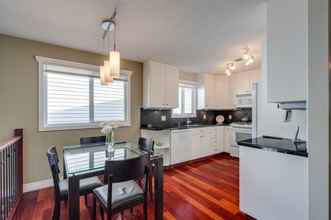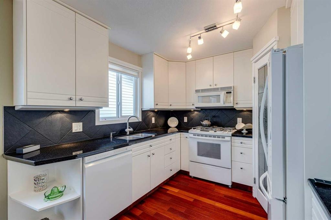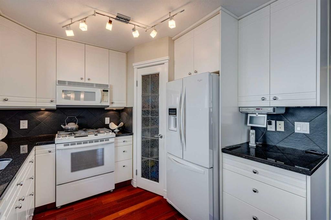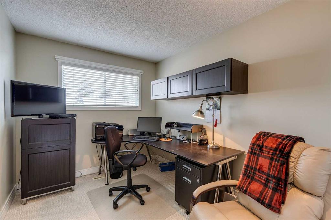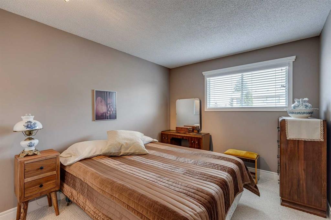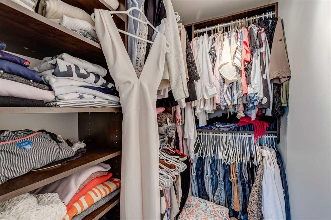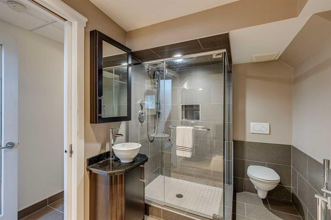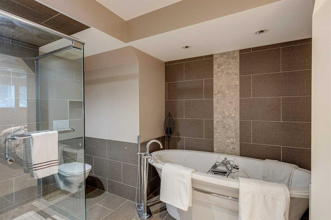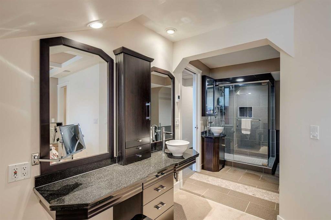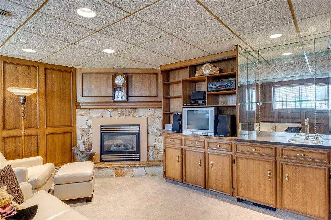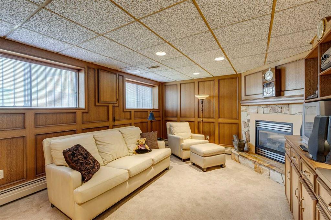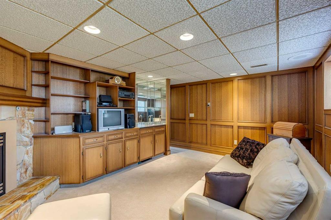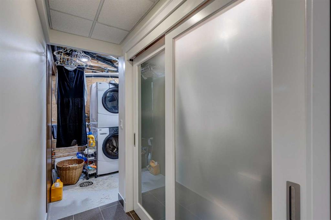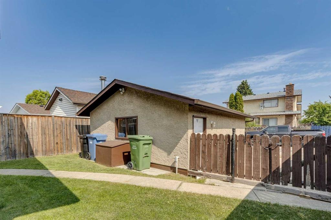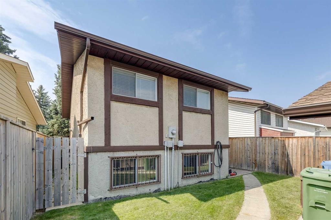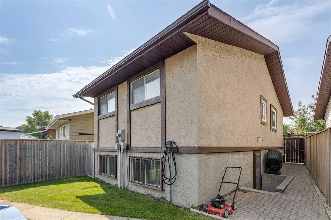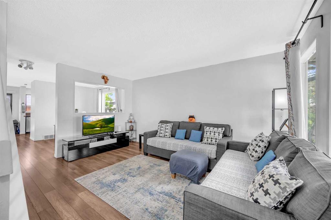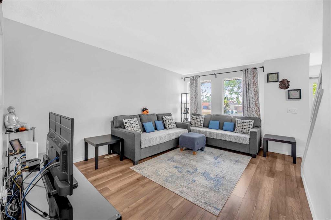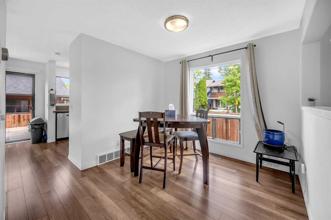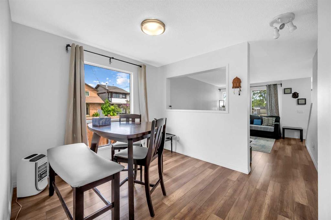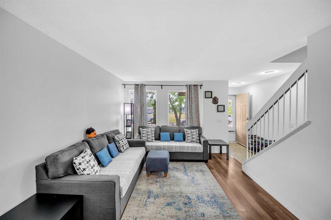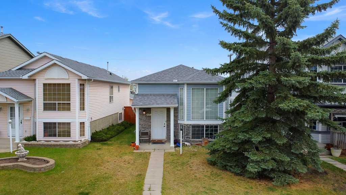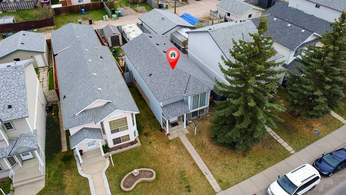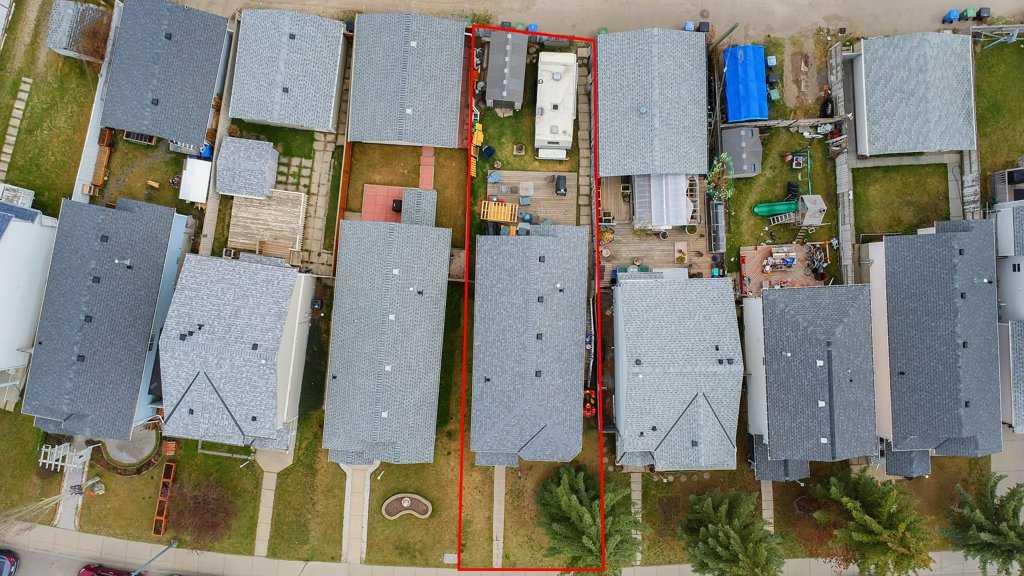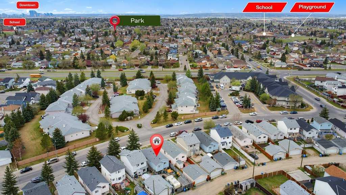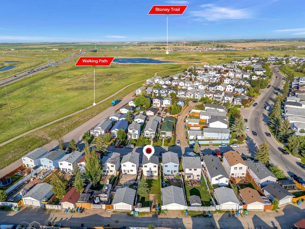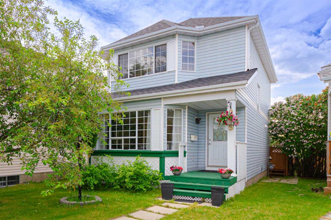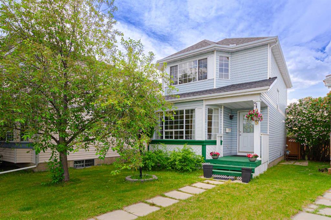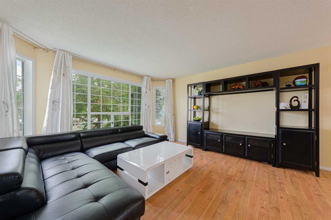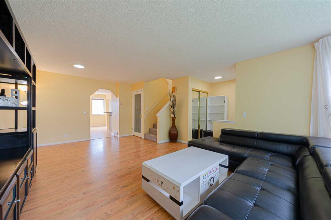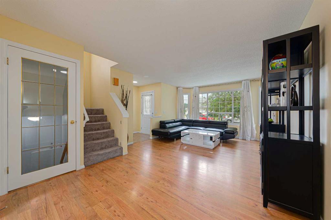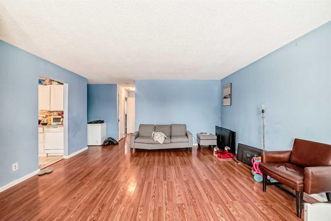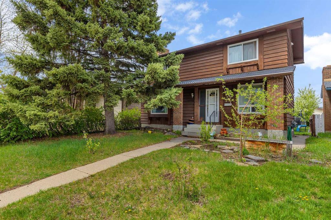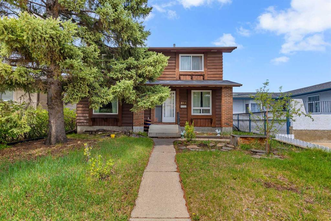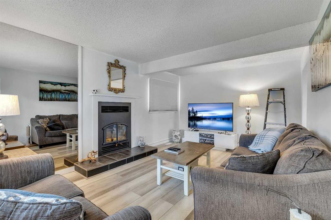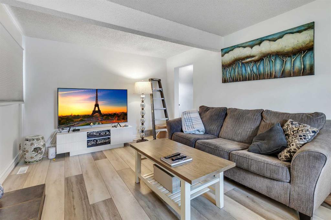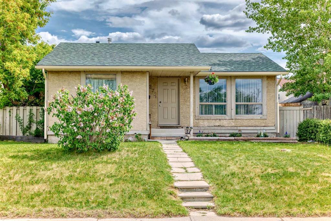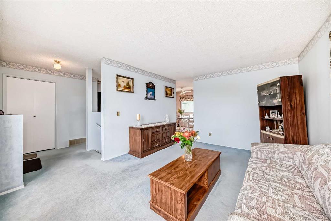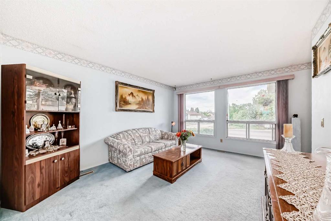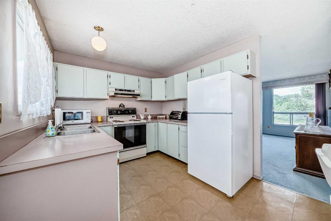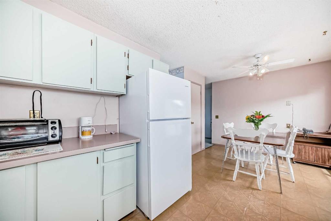196 Templevale Road NE
Calgary T1Y 4W2
MLS® Number: A2230284
$ 475,000
3
BEDROOMS
2 + 0
BATHROOMS
1979
YEAR BUILT
Beautifully renovated over the years from top to bottom, this original-owner bi-level home offers tremendous value in a compact package! Featuring many updates throughout including most windows, a high-efficient furnace, central air conditioning, on-demand hot water, roof shingles on both house and garage in the past 10 years, and much more! Gleaming hardwood floors adorn the main level which features a renovated eat-in kitchen boasting granite counters, a gas range and corner pantry. The adjoining living room, featuring a gas fireplace, is bathed in natural light thanks to large south-facing windows. Two bedrooms a full bathroom complete the upper level. The lower level includes a private exterior entrance with direct access to the side yard, providing future rental potential or extended family living. The stunning primary bedroom offers a generous walk-in closet and a luxurious en-suite with heated floors, a custom-tiled shower, and deep air-jetted soaker tub. The spacious family room features another gas fireplace, wet bar, and large above-grade windows that bring in plenty of natural light. The heated 18’x22’ detached garage, currently set up with a single overhead door, offers the potential to convert into a double garage. Located just a short walk from Annie Foote Elementary School (K–6), parks, playgrounds, public transit, and other great amenities. Don’t miss out—contact your favorite Realtor today to schedule a viewing!
| COMMUNITY | Temple |
| PROPERTY TYPE | Detached |
| BUILDING TYPE | House |
| STYLE | Bi-Level |
| YEAR BUILT | 1979 |
| SQUARE FOOTAGE | 760 |
| BEDROOMS | 3 |
| BATHROOMS | 2.00 |
| BASEMENT | Finished, Full |
| AMENITIES | |
| APPLIANCES | Dishwasher, Garage Control(s), Gas Stove, Microwave Hood Fan, Refrigerator, Washer/Dryer, Window Coverings |
| COOLING | Central Air |
| FIREPLACE | Gas |
| FLOORING | Carpet, Hardwood, Tile |
| HEATING | Forced Air |
| LAUNDRY | Lower Level |
| LOT FEATURES | Back Lane, Landscaped, Low Maintenance Landscape, Rectangular Lot |
| PARKING | Oversized, Single Garage Detached |
| RESTRICTIONS | None Known |
| ROOF | Asphalt Shingle |
| TITLE | Fee Simple |
| BROKER | The Home Hunters Real Estate Group Ltd. |
| ROOMS | DIMENSIONS (m) | LEVEL |
|---|---|---|
| Family Room | 12`8" x 16`10" | Lower |
| Bedroom - Primary | 9`10" x 13`3" | Lower |
| 4pc Ensuite bath | 0`0" x 0`0" | Lower |
| Kitchen With Eating Area | 16`6" x 9`6" | Main |
| Living Room | 15`6" x 11`0" | Main |
| Bedroom | 10`7" x 8`4" | Upper |
| Bedroom | 11`7" x 9`7" | Upper |
| 4pc Bathroom | 0`0" x 0`0" | Upper |

