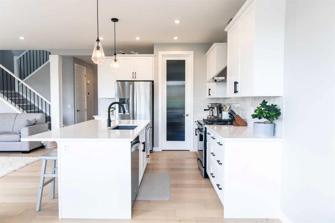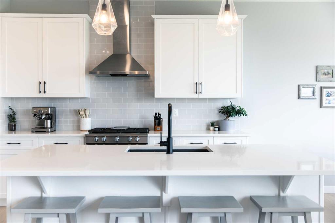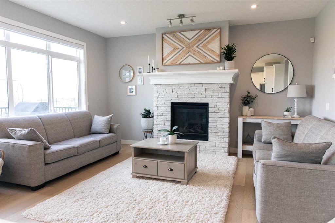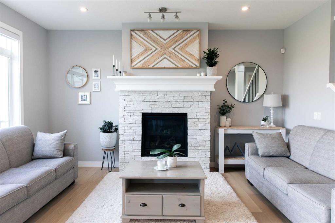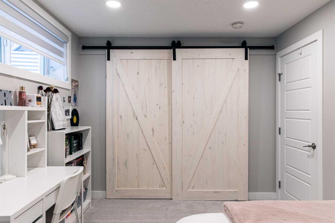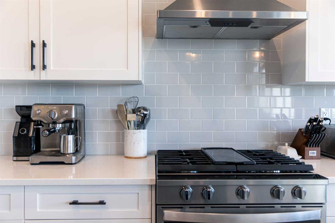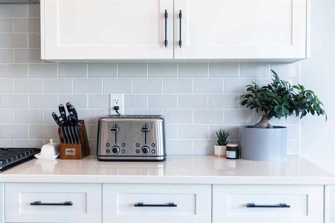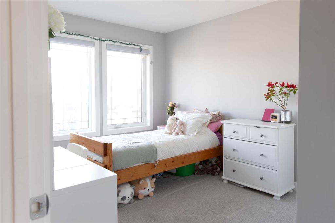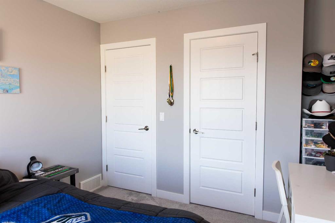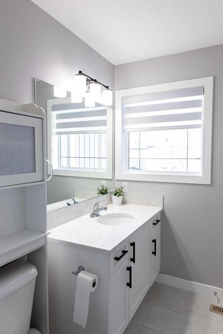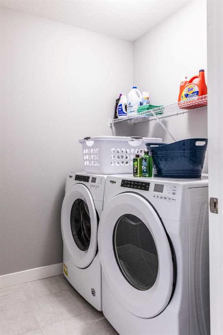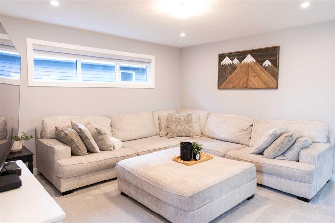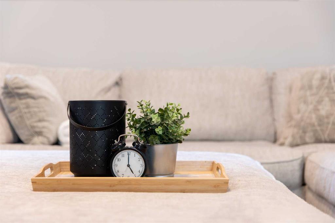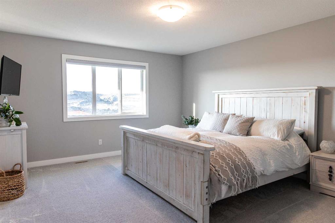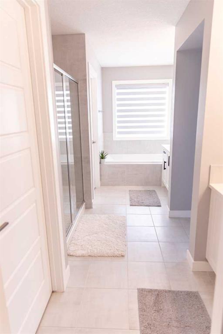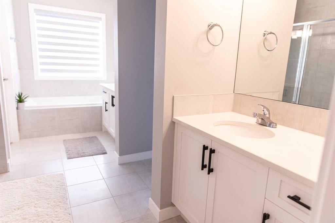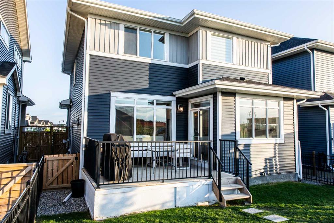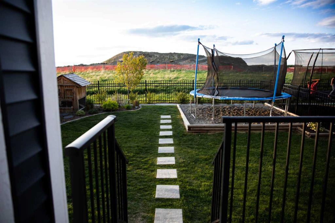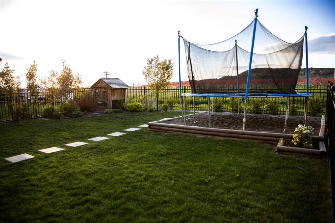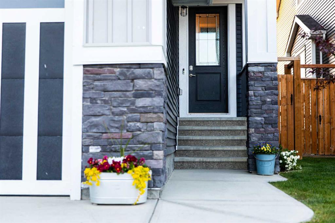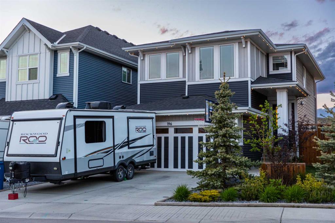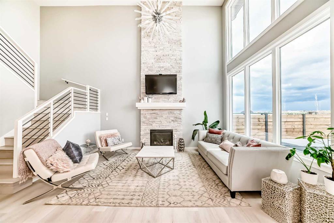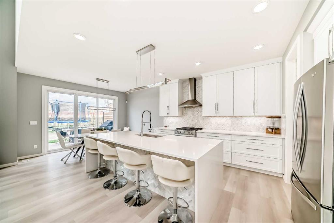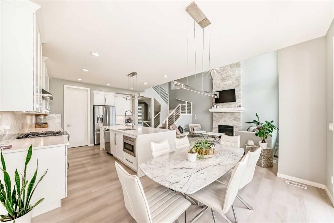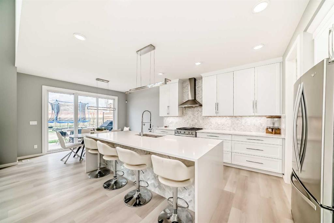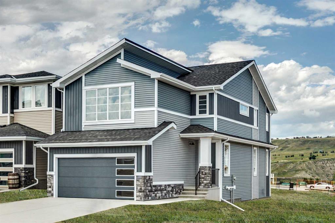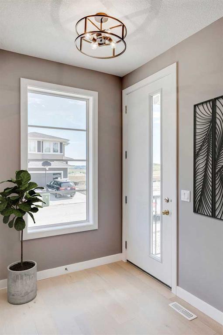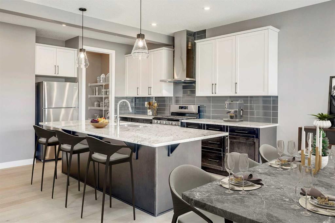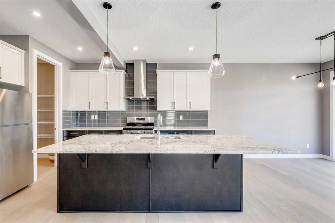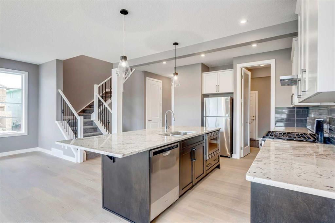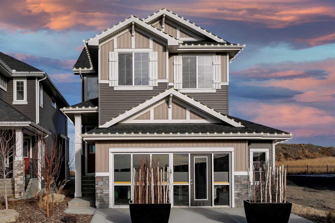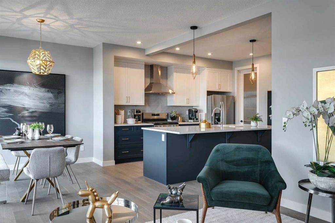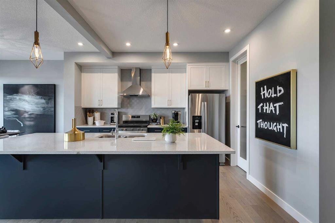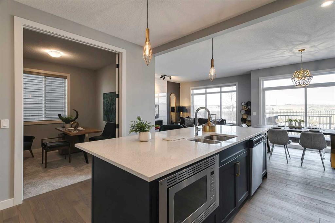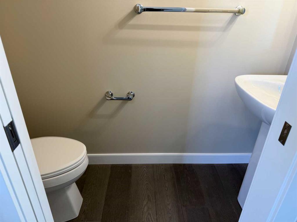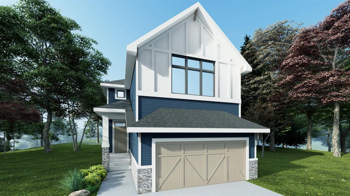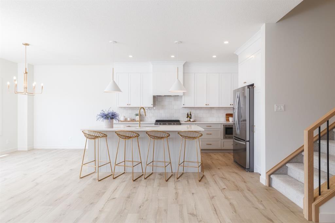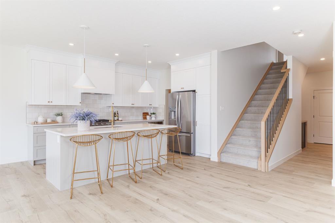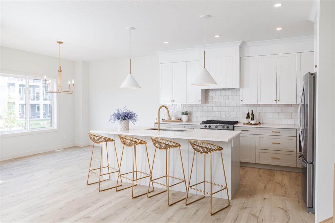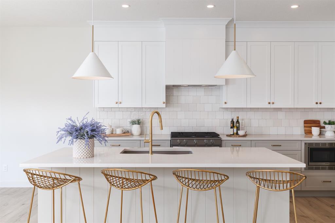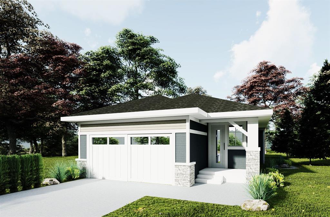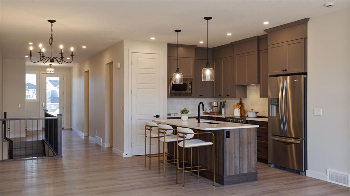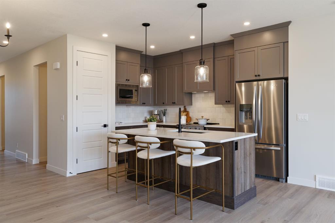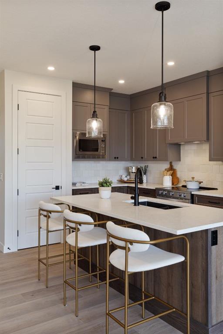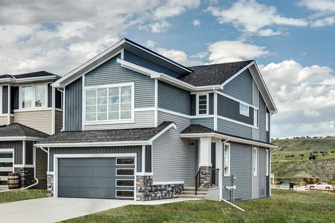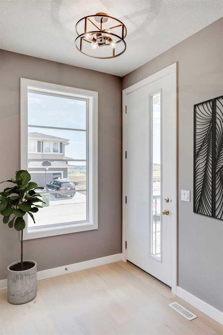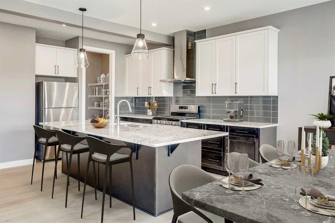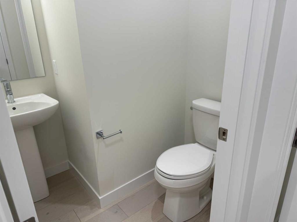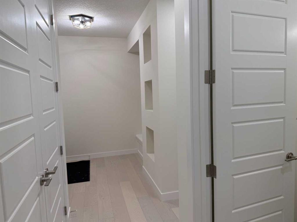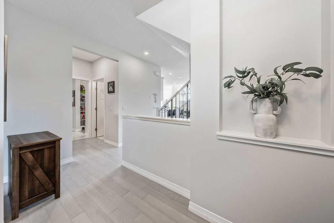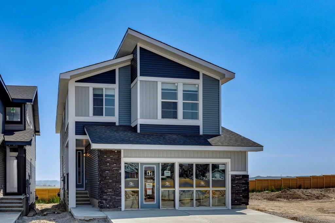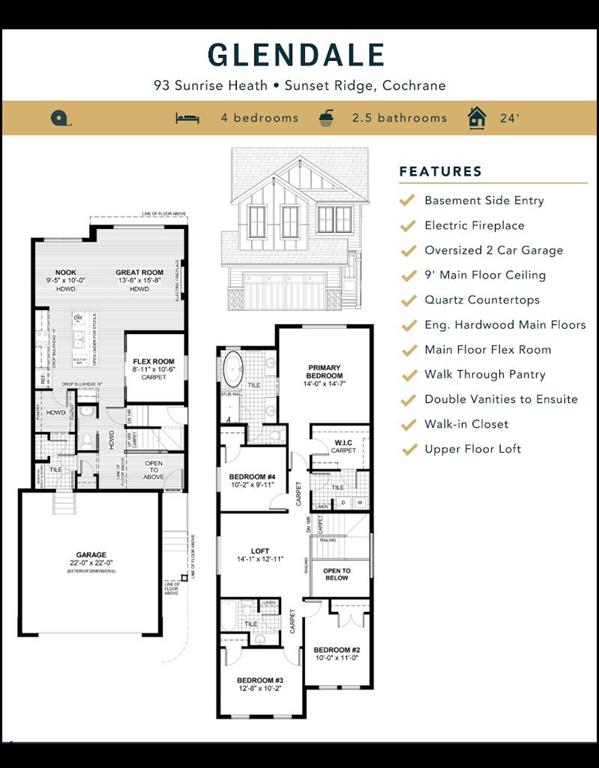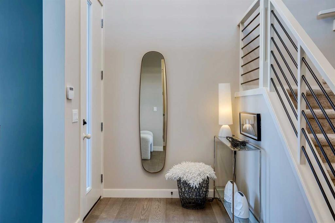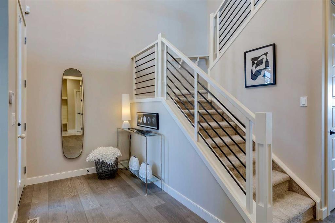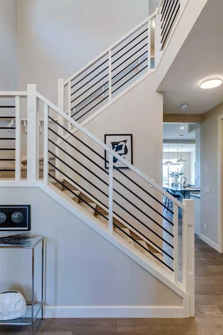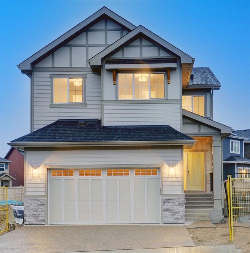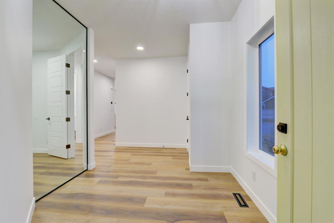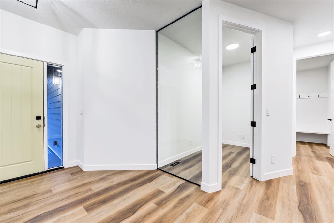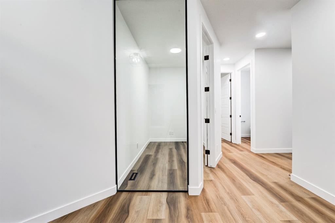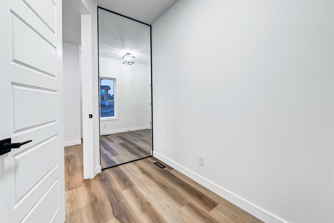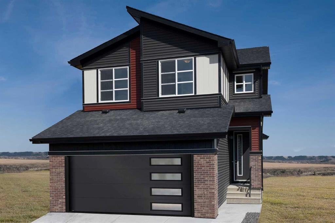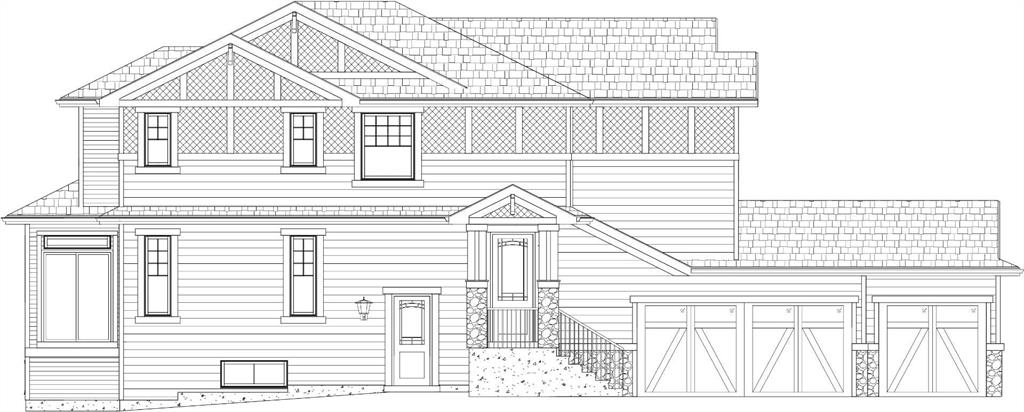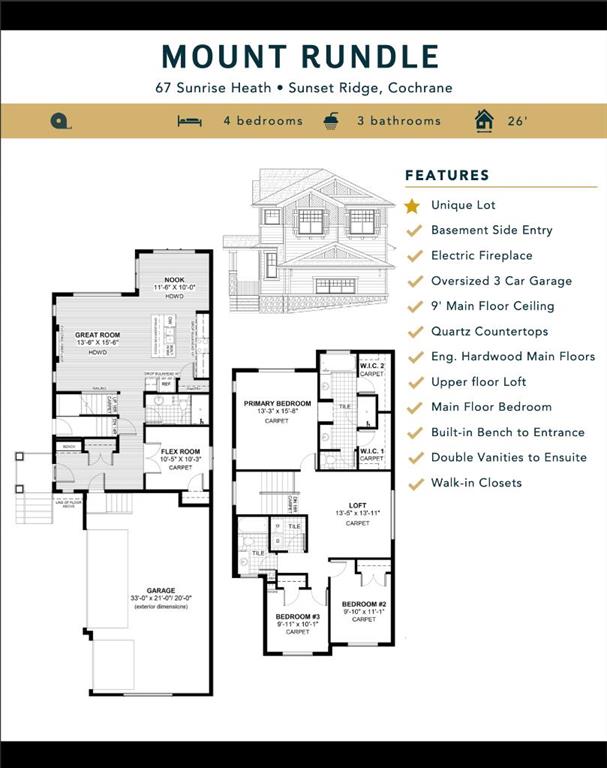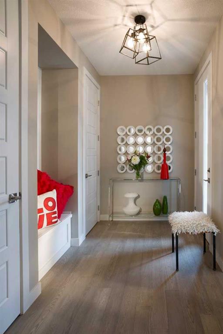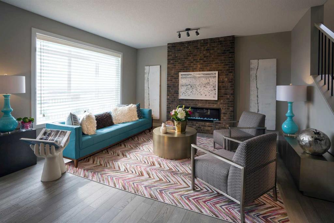196 Sunrise Common
Cochrane T4C 2R9
MLS® Number: A2229047
$ 869,900
6
BEDROOMS
3 + 1
BATHROOMS
2,001
SQUARE FEET
2021
YEAR BUILT
Set in the heart of the highly desirable, family-friendly neighbourhood of Sunset Ridge, this exceptional home blends comfort, function, and community charm—just steps from Cochrane’s excellent schools, scenic trails, and amenities. With 5 bedrooms plus a large main floor office (complete with a window and closet—it could legally be a 6th bedroom), this home offers flexibility for growing families, guests, or multi-generational living. The main floor features a light-filled kitchen with classic white shaker cabinets, white quartz countertops, and a large central island—perfect for entertaining, homework time, or casual snacks. You’ll love the gas range, which is a smart appliance with Wi-Fi and remote start capability, bringing modern convenience right into your cooking routine. The open-concept layout also includes a cozy gas fireplace in the family room, and a spacious dining nook for gathering over meals. Upstairs is your spa-like retreat. The primary bedroom boasts double walk-in closets, and the ensuite is a calming, private space to recharge. Enjoy the ease of upper-floor laundry and stretch out in the large bonus room, ideal for family movie nights or play space. The separate side entrance leads to a fully finished basement with extra insulation in the floors, walls, and ceiling—providing both warmth and soundproofing. The scratch-resistant flooring is ideal for kids and pets, and the layout offers future flexibility. Throughout the home, you’ll find elevated touches like matching zebra blinds (with motorized blinds in the stairwell), a radon mitigation system, 75-gallon gas hot water tank, and Gemstone exterior lights for year-round ambiance. Outside, the fully landscaped and fenced yard backs onto forever green space—a premium lot that offers peace, privacy, and uninterrupted views. There’s also a dog run and a gas line for your BBQ. Other highlights include engineered hardwood on the main floor, luxury vinyl plank in the basement, and Alberta New Home Warranty still in place. With the yard and basement already finished, you get the feel of a brand-new home—without the wait. If you’ve been dreaming of the perfect home in Sunset Ridge, this one checks all the boxes. The space you need, the features you want, and the lifestyle your family deserves.
| COMMUNITY | Sunset Ridge |
| PROPERTY TYPE | Detached |
| BUILDING TYPE | House |
| STYLE | 2 Storey |
| YEAR BUILT | 2021 |
| SQUARE FOOTAGE | 2,001 |
| BEDROOMS | 6 |
| BATHROOMS | 4.00 |
| BASEMENT | Finished, Full |
| AMENITIES | |
| APPLIANCES | Dishwasher, Garage Control(s), Gas Cooktop, Microwave, Range Hood, Refrigerator, Washer/Dryer, Window Coverings |
| COOLING | None |
| FIREPLACE | Gas |
| FLOORING | Carpet, Hardwood, Tile, Vinyl Plank |
| HEATING | Forced Air, Natural Gas |
| LAUNDRY | Laundry Room, Upper Level |
| LOT FEATURES | Back Yard, Backs on to Park/Green Space, Dog Run Fenced In, Landscaped, Lawn, No Neighbours Behind, Street Lighting, Views |
| PARKING | Double Garage Detached |
| RESTRICTIONS | Architectural Guidelines |
| ROOF | Asphalt Shingle |
| TITLE | Fee Simple |
| BROKER | RE/MAX First |
| ROOMS | DIMENSIONS (m) | LEVEL |
|---|---|---|
| Family Room | 19`3" x 13`11" | Lower |
| Bedroom | 12`7" x 9`5" | Lower |
| Bedroom | 9`6" x 9`6" | Lower |
| 4pc Bathroom | 9`6" x 4`11" | Lower |
| Kitchen | 10`7" x 10`5" | Main |
| Living Room | 15`5" x 13`6" | Main |
| Dining Room | 11`6" x 9`9" | Main |
| Bedroom | 10`4" x 10`2" | Main |
| 2pc Bathroom | 4`11" x 4`11" | Main |
| Foyer | 10`4" x 7`9" | Main |
| Bedroom - Primary | 15`8" x 13`3" | Second |
| Walk-In Closet | 9`3" x 5`2" | Second |
| Walk-In Closet | 9`0" x 5`2" | Second |
| 5pc Ensuite bath | 18`7" x 5`11" | Second |
| Bedroom | 13`4" x 9`9" | Second |
| Bedroom | 10`0" x 9`10" | Second |
| 4pc Bathroom | 9`3" x 4`11" | Second |
| Bonus Room | 13`10" x 10`2" | Second |
| Laundry | 5`9" x 5`6" | Second |


