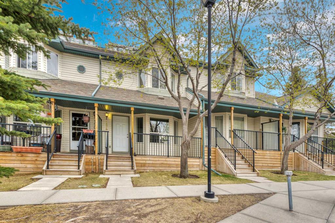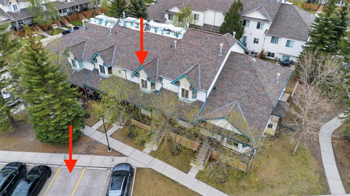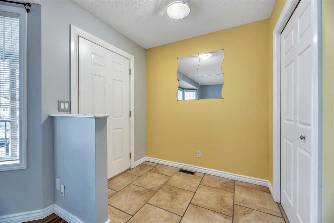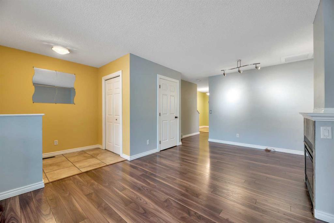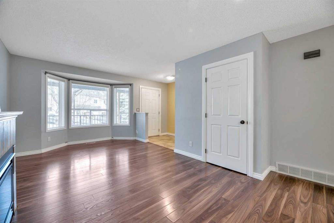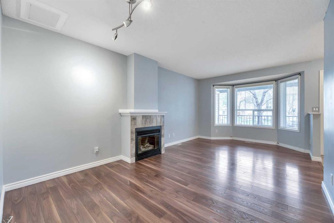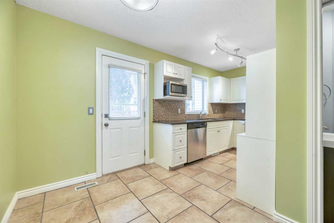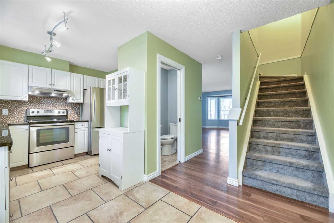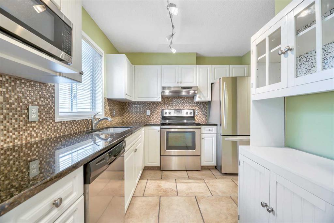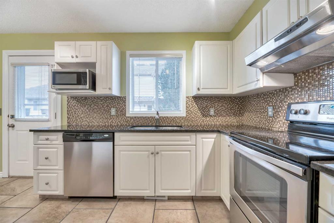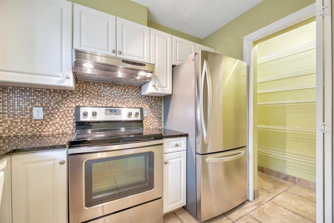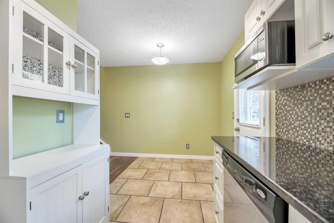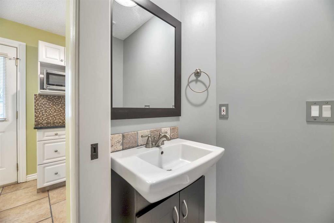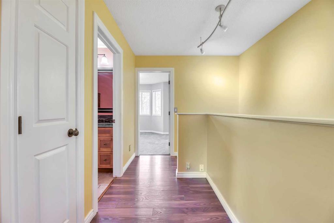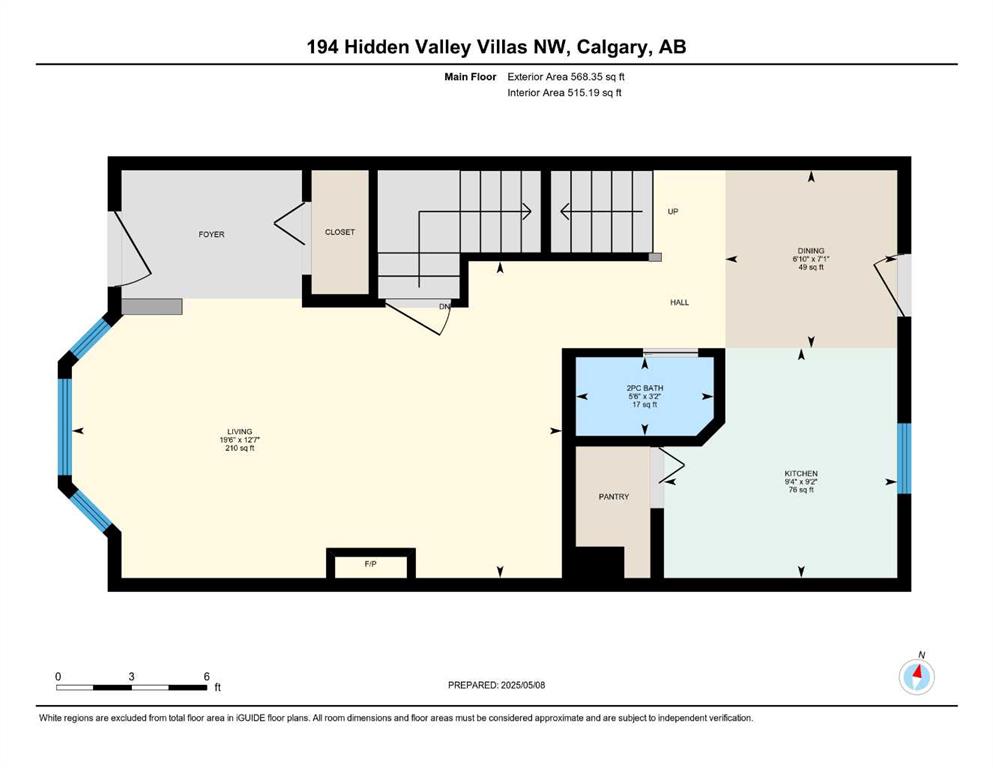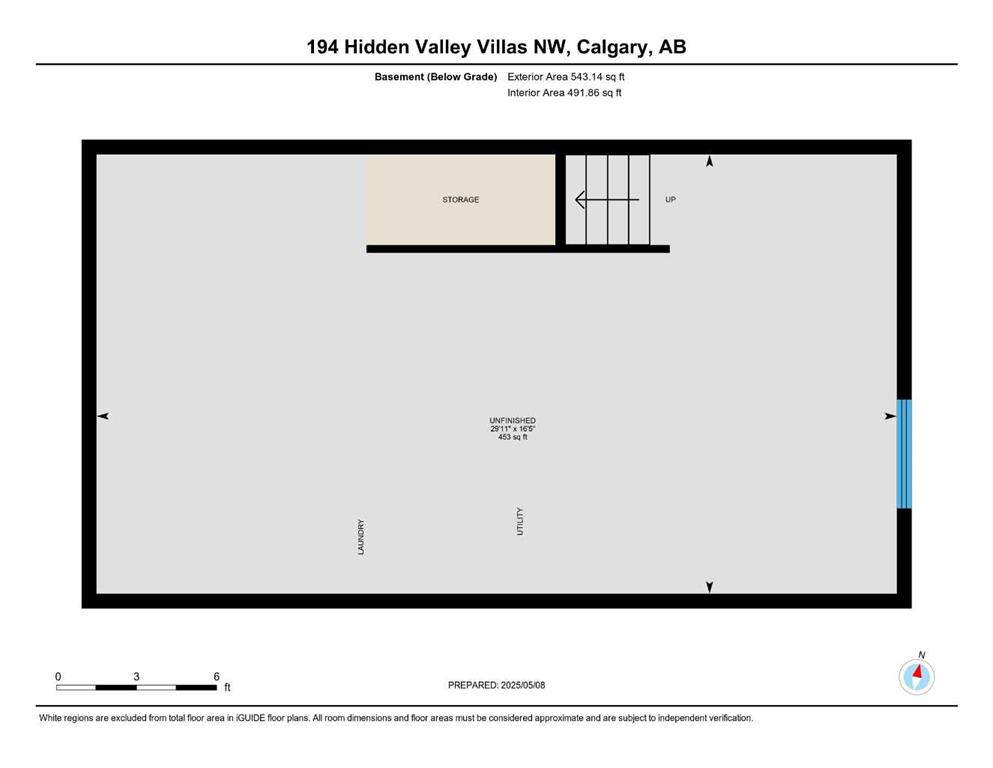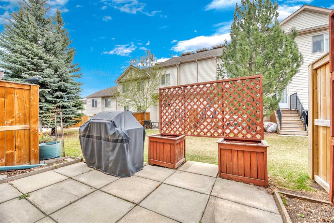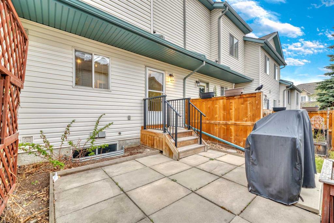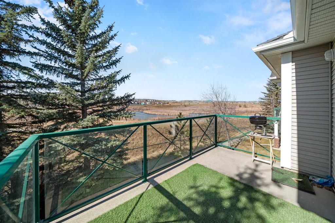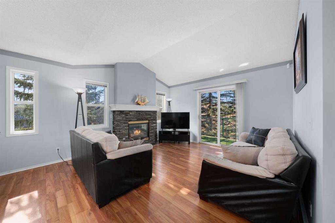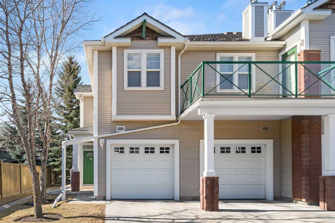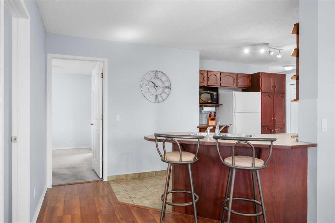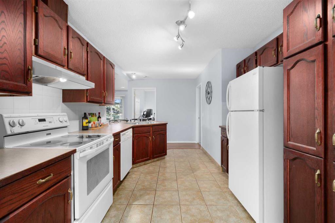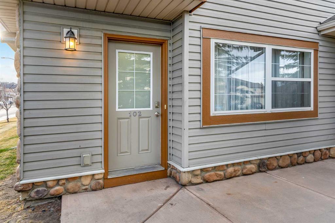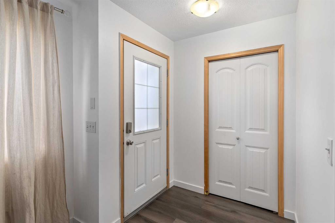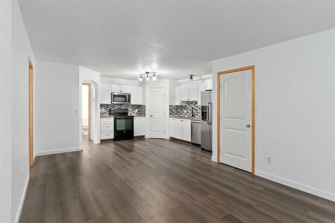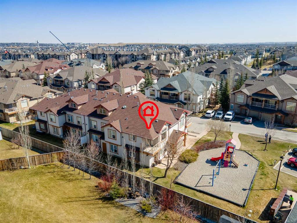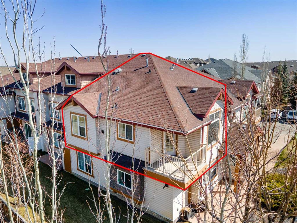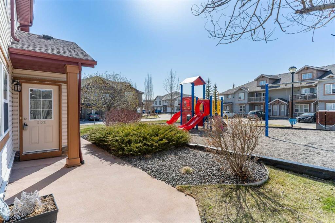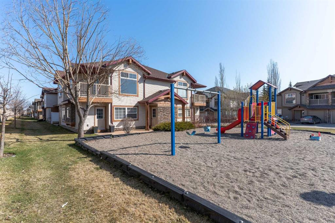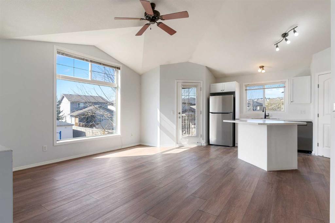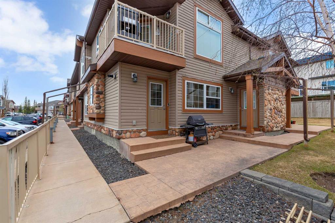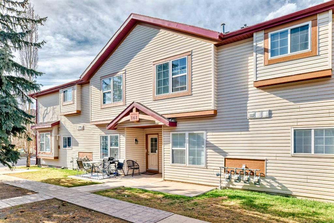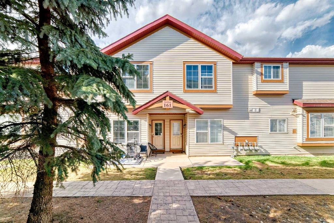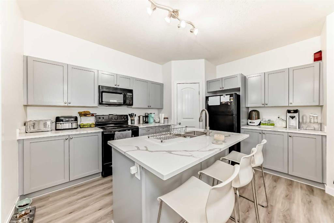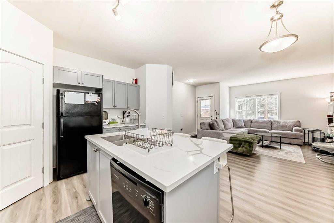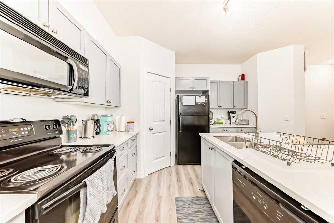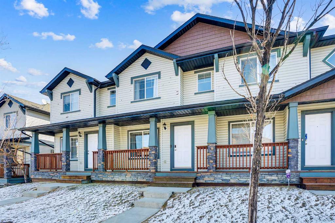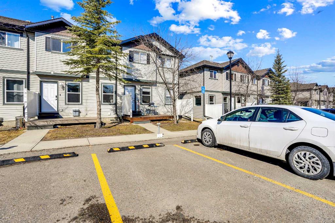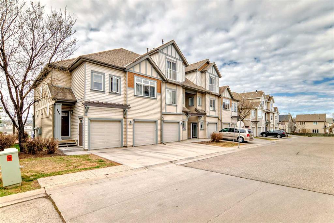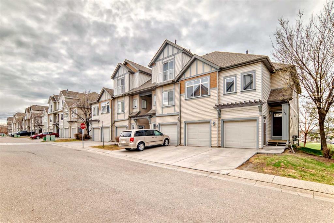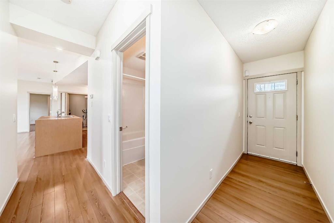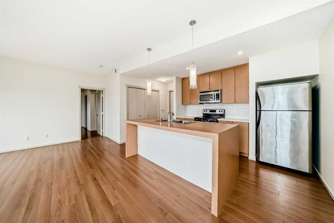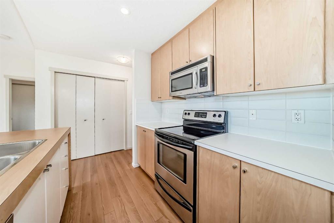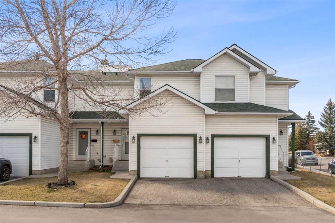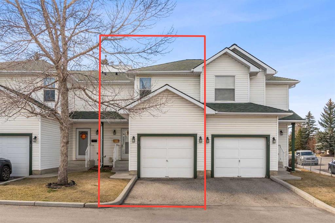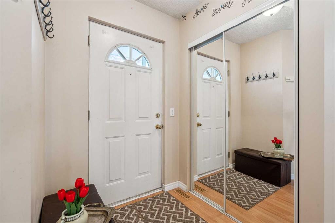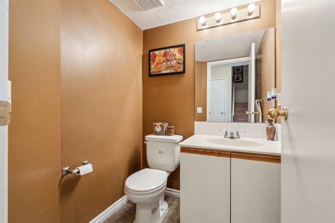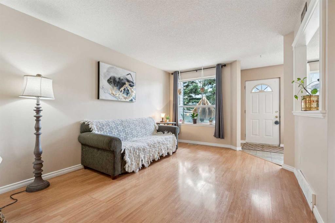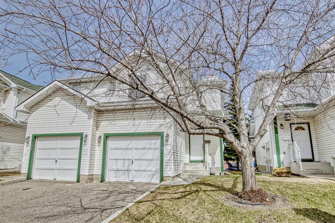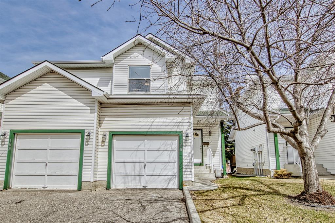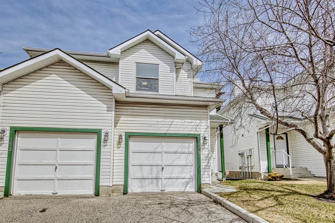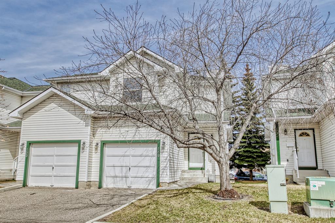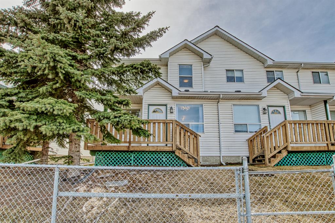194 Hidden Valley Villas NW
Calgary T3A 5W7
MLS® Number: A2219134
$ 360,000
2
BEDROOMS
1 + 1
BATHROOMS
1,157
SQUARE FEET
1997
YEAR BUILT
*** OPEN HOUSE SATURDAY, MAY 10, 2:00-4:00PM *** Welcome to this beautifully renovated townhouse in the highly sought-after community of Hidden Valley, NW Calgary! Offering 1,157 square feet of above-grade living space, this bright and stylish home features 2 spacious bedrooms, 1.5 bathrooms, and an unspoiled 543 square foot basement awaiting your creative touch. Step inside to find newer laminate and tile flooring, fresh paint throughout, and a modern white kitchen with granite countertops, upgraded backsplash, stainless steel appliances and full-size walk-in pantry. The cozy gas fireplace adds warmth and charm to the living area, while the southeast-facing backyard and private patio provide the perfect setting for morning coffee or evening relaxation—backing directly onto a serene central greenspace. Additional highlights include a newer hot water tank and an assigned parking stall (#98, conveniently located out front of the townhouse). This move-in ready home blends comfort, style, and location—ideal for first-time buyers, small families, or savvy investors! Don’t miss out, call today!
| COMMUNITY | Hidden Valley |
| PROPERTY TYPE | Row/Townhouse |
| BUILDING TYPE | Five Plus |
| STYLE | 2 Storey |
| YEAR BUILT | 1997 |
| SQUARE FOOTAGE | 1,157 |
| BEDROOMS | 2 |
| BATHROOMS | 2.00 |
| BASEMENT | Full, Unfinished |
| AMENITIES | |
| APPLIANCES | Dishwasher, Electric Oven, Electric Stove, Microwave, Range Hood, Refrigerator, Washer/Dryer, Window Coverings |
| COOLING | None |
| FIREPLACE | Gas |
| FLOORING | Carpet, Laminate, Tile |
| HEATING | Central, Forced Air |
| LAUNDRY | In Basement, In Unit, Lower Level |
| LOT FEATURES | Back Yard, Backs on to Park/Green Space, Front Yard, Landscaped, Lawn, Level, Low Maintenance Landscape, Private, Rectangular Lot, See Remarks |
| PARKING | Assigned, Outside, See Remarks, Stall |
| RESTRICTIONS | Board Approval |
| ROOF | Asphalt Shingle |
| TITLE | Fee Simple |
| BROKER | MaxWell Capital Realty |
| ROOMS | DIMENSIONS (m) | LEVEL |
|---|---|---|
| 2pc Bathroom | 3`2" x 5`6" | Main |
| Dining Room | 7`1" x 6`10" | Main |
| Kitchen | 9`2" x 9`4" | Main |
| Living Room | 12`7" x 19`6" | Main |
| 4pc Bathroom | 7`7" x 7`9" | Upper |
| Bedroom | 12`2" x 13`3" | Upper |
| Bedroom - Primary | 12`2" x 13`2" | Upper |

