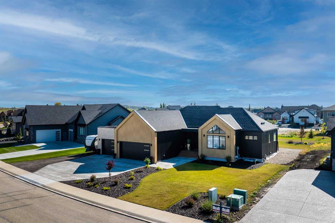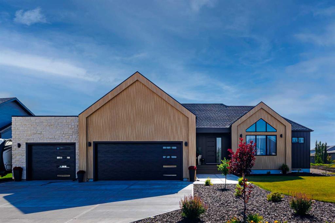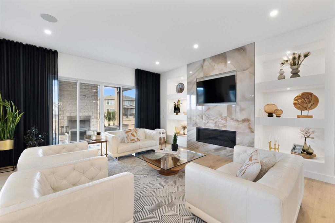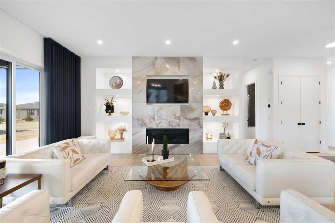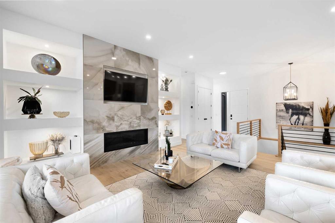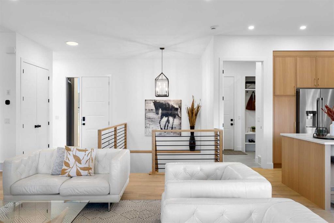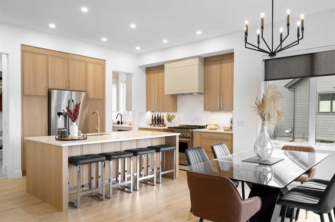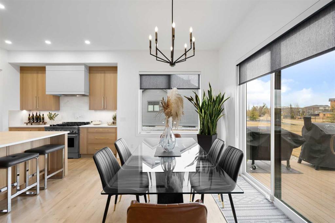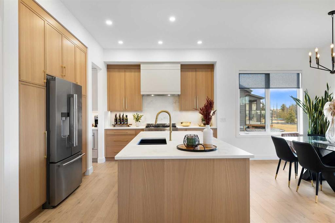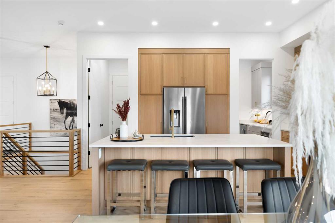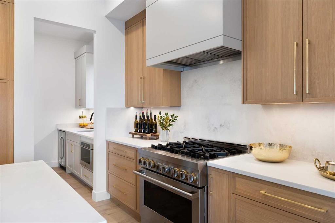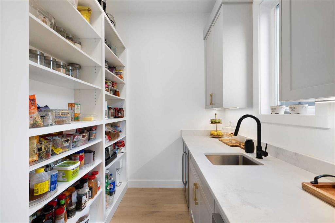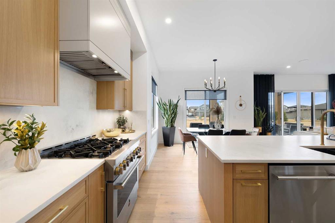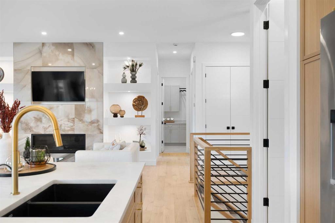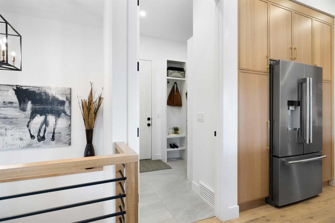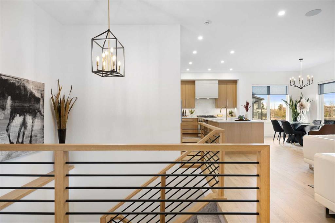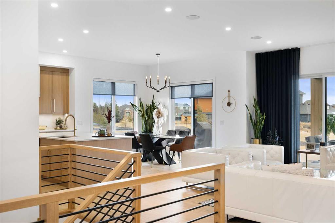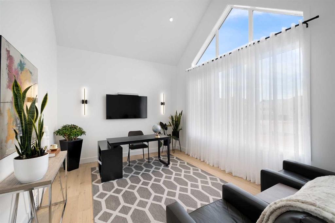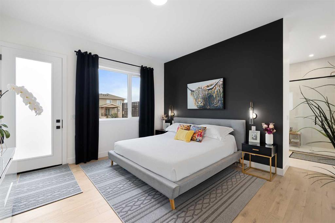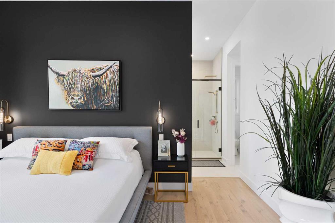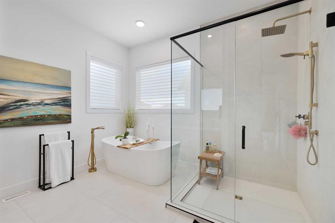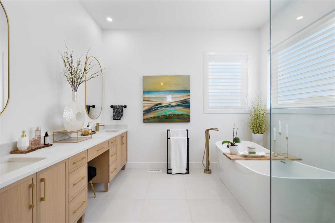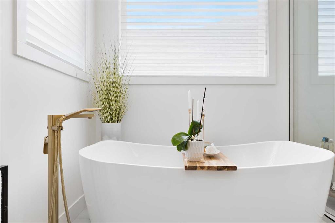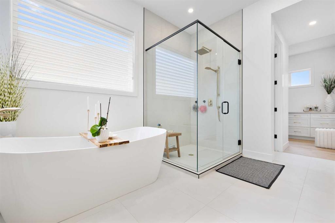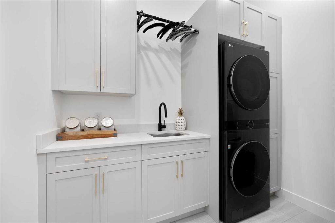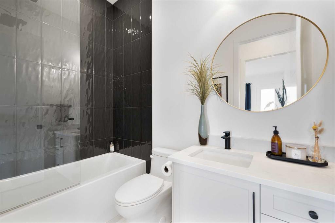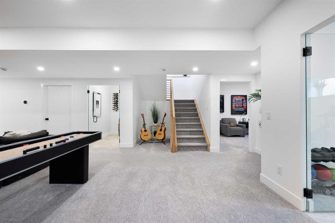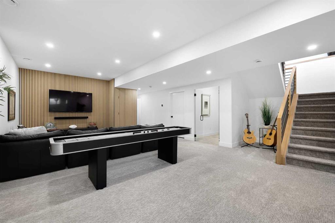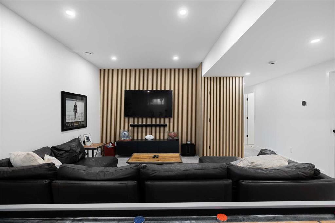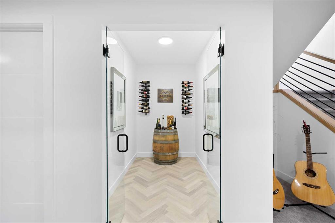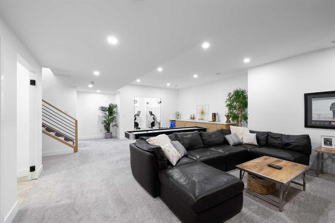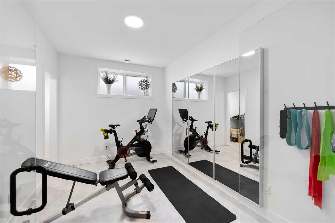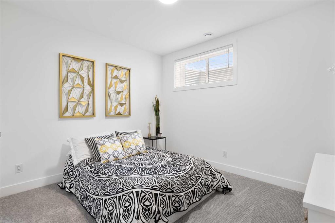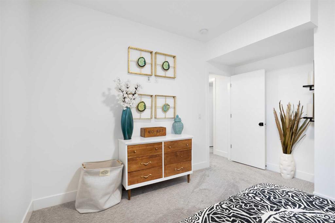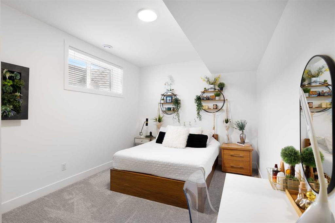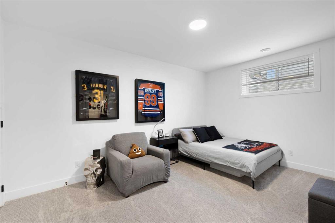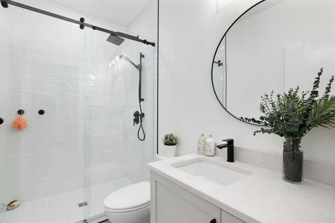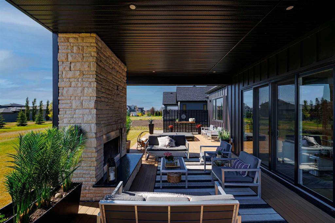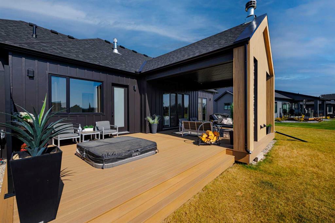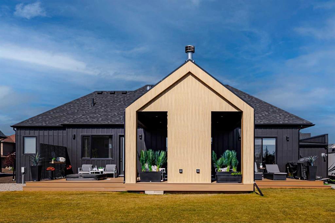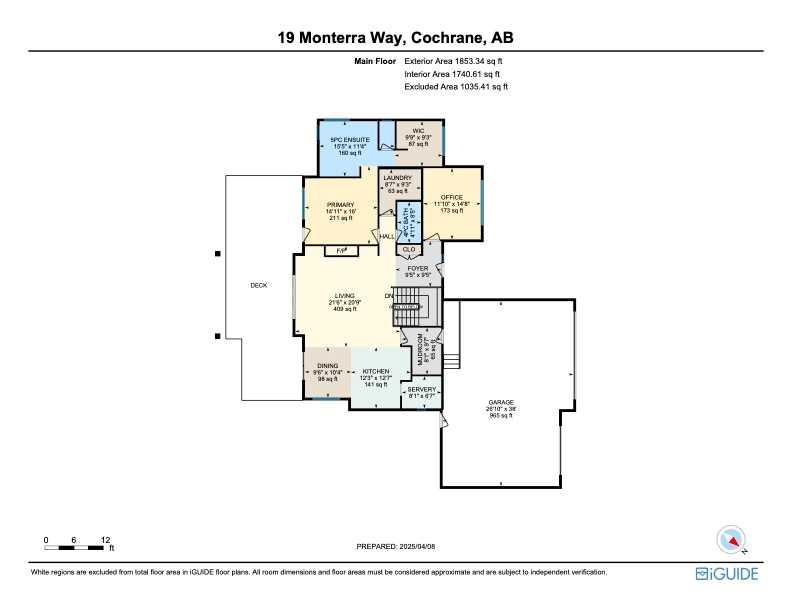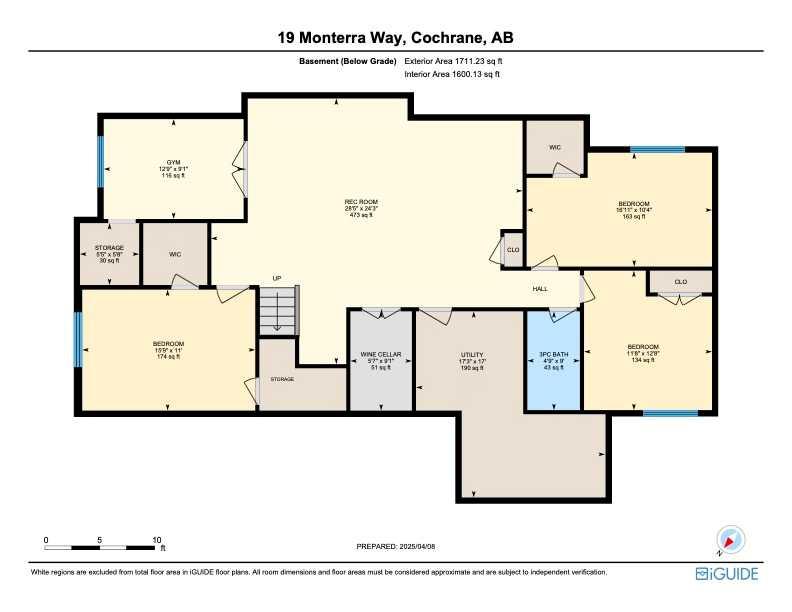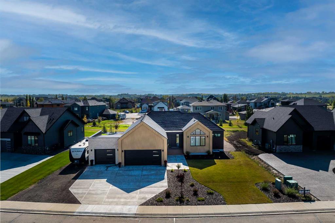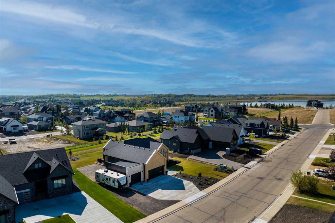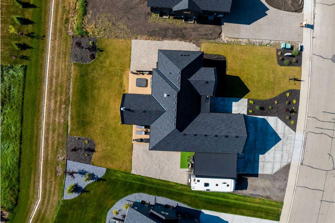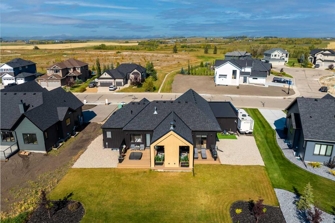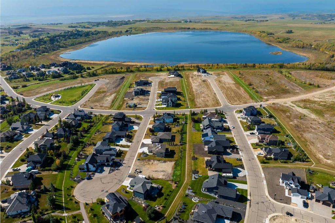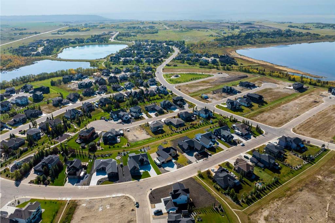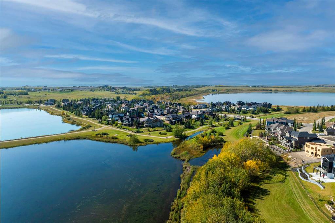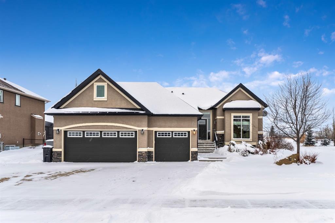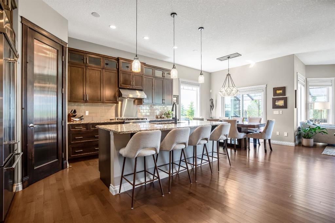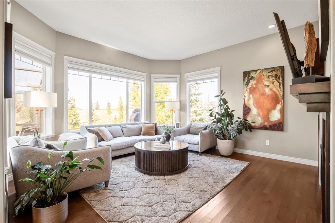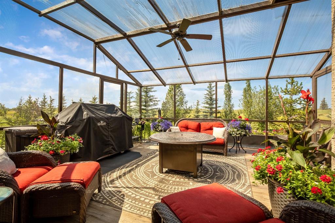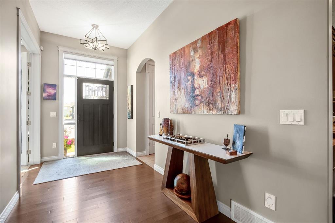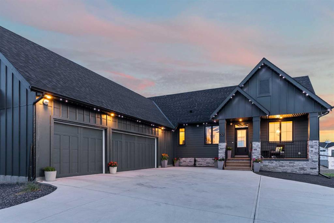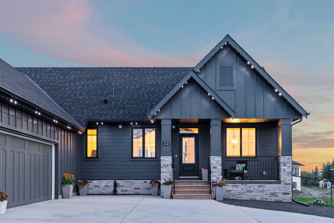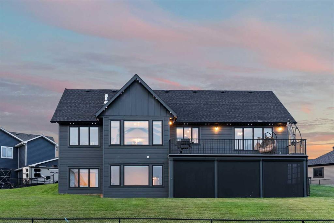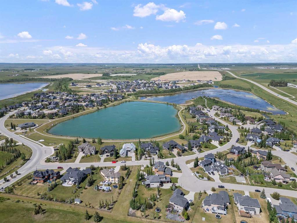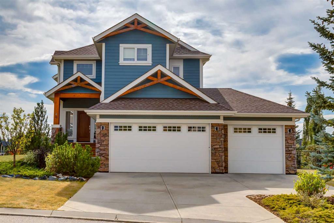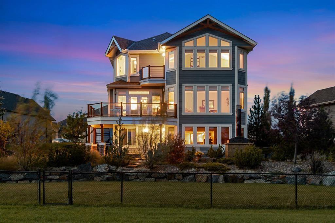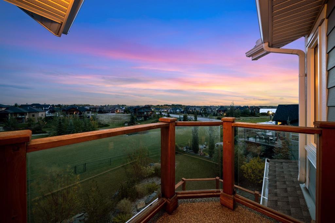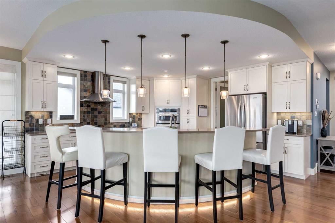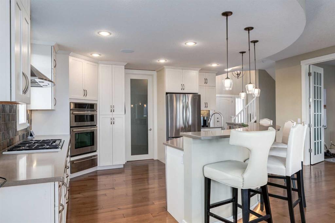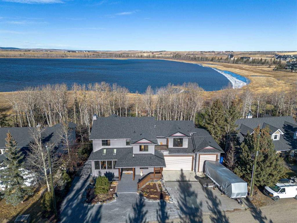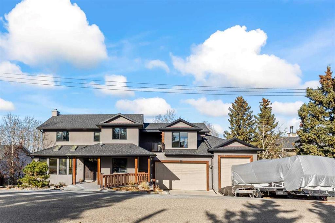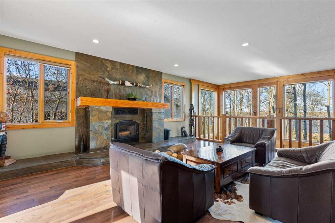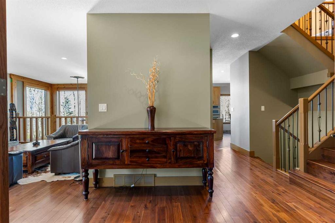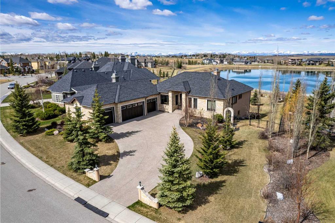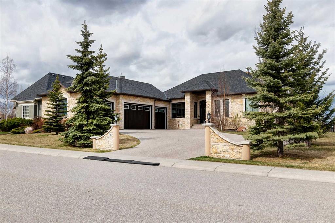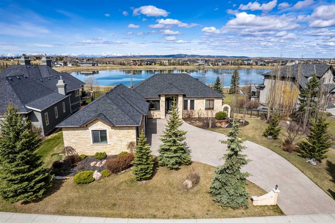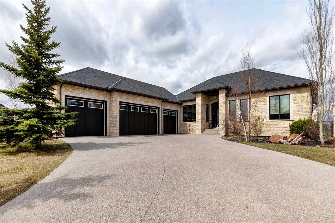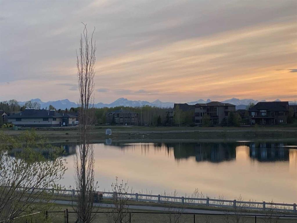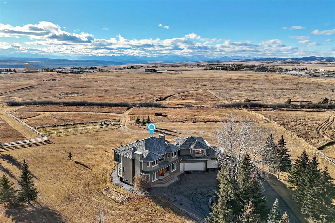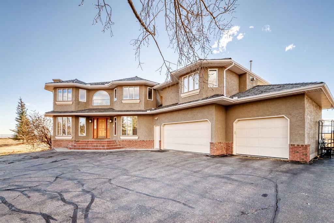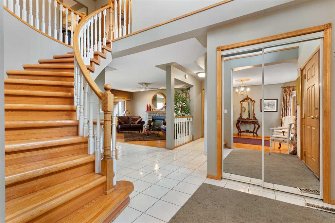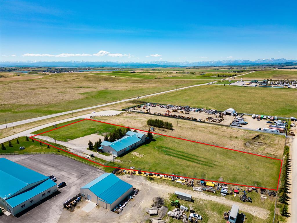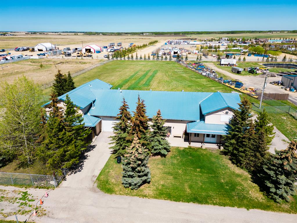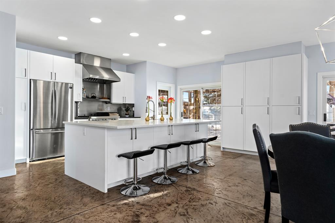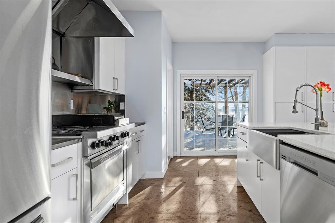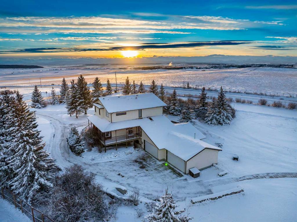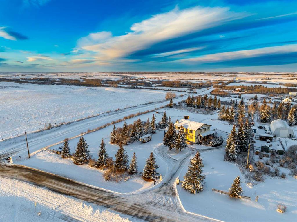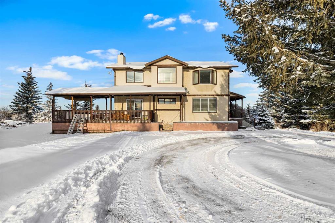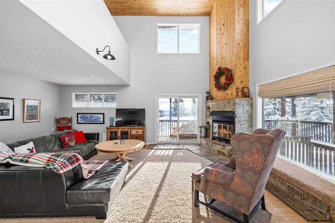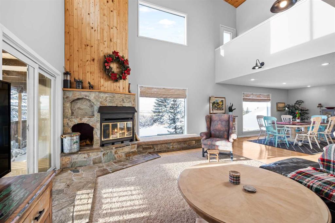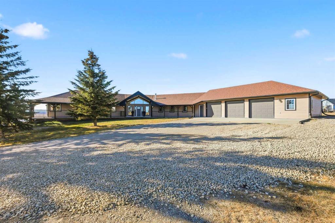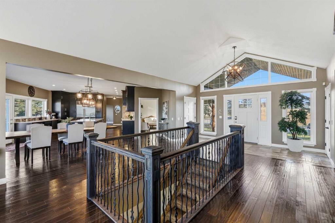19 Monterra Way
Rural Rocky View County T4C 0G9
MLS® Number: A2259004
$ 1,449,900
4
BEDROOMS
3 + 0
BATHROOMS
1,853
SQUARE FEET
2024
YEAR BUILT
Step into refined simplicity with this exquisite newly built Scandinavian-style bungalow showcasing modern design and natural beauty. “The Olso” was created and built by Ironstone Custom Homes. Thoughtfully crafted with clean lines, organic textures, and an emphasis on light and space, this home redefines contemporary comfort with an array of high-end upgrades and sophisticated features. From the exterior, the home's minimalist architecture captures attention with its blend of SAGIWALL custom white oak exterior cladding that is a completely maintenance free product! As well James Hardie concrete infused matte black accent panels, and oversized windows that bring the outdoors in. The single-level layout offers the ultimate in ease and accessibility, while maintaining an elegant and airy presence. Inside, you're welcomed into an open-concept living space radiating warmth and functionality. Vaulted ceilings and expansive windows create a sense of volume and tranquility, enhanced by engineered wide-plank hardwood flooring, soft white walls, and the calming palette typical of Nordic design. At the heart of the home lies a gourmet kitchen, featuring sleek quartz countertops, custom cabinetry, designer fixtures, and a full suite of premium stainless steel appliances—perfect for both entertaining and everyday living. A butlers pantry awaits you with a storage on one side and additional cabinets on the other side. The spacious office over looks the landscaped front yard. A seamless transition between the gourmet kitchen, dining area and living room create perfect synergy. The bungalow offers spacious bedrooms, each designed with simplicity and comfort in mind. The primary suite is a private retreat with direct access to the outdoor deck with separate space for cooking , a retreat with a wood burning fireplace and hot tub area. This luxurious ensuite bath, featuring a double vanity, walk-in glass shower, separate tub and spa-like finishes. A massive closet with builtins galore. Every corner of the home is elevated with smart home features, upgraded lighting, and energy-efficient systems. Seamlessly extending the living space outdoors is a true highlight: an exceptional outdoor experience anchored by a grand wood-burning fireplace. This custom-built stone feature sets the tone for year-round gatherings under the covered patio. Whether you're enjoying crisp evenings beside the fire or hosting al fresco dinner parties, the space offers an intimate connection to nature, blending modern luxury with rustic charm. The basement is fully finished offering 3 massive bedrooms, builtins, a full bathroom, exercise room, wine room a family room and recreation space. Don’t miss the hidden door or the triple car garage completely done out!! Covered by New Home Warranty with upgrades galore, timeless Scandinavian design, and an unbeatable indoor-outdoor flow, this is a rare opportunity to own a home that’s both effortlessly stylish and functionally flawless.
| COMMUNITY | Monterra |
| PROPERTY TYPE | Detached |
| BUILDING TYPE | House |
| STYLE | Bungalow |
| YEAR BUILT | 2024 |
| SQUARE FOOTAGE | 1,853 |
| BEDROOMS | 4 |
| BATHROOMS | 3.00 |
| BASEMENT | Full |
| AMENITIES | |
| APPLIANCES | Dishwasher, Dryer, Garage Control(s), Gas Range, Microwave, Range Hood, Refrigerator, Washer, Window Coverings |
| COOLING | None |
| FIREPLACE | Gas, Living Room, Outside, Wood Burning |
| FLOORING | Carpet, Hardwood, Tile |
| HEATING | Forced Air |
| LAUNDRY | Laundry Room, Main Level |
| LOT FEATURES | Landscaped, Lawn, Level |
| PARKING | Triple Garage Attached |
| RESTRICTIONS | Easement Registered On Title, Restrictive Covenant, Utility Right Of Way |
| ROOF | Asphalt Shingle |
| TITLE | Fee Simple |
| BROKER | RE/MAX First |
| ROOMS | DIMENSIONS (m) | LEVEL |
|---|---|---|
| 3pc Bathroom | Lower | |
| Bedroom | 12`8" x 11`8" | Lower |
| Bedroom | 11`0" x 15`9" | Lower |
| Bedroom | 10`4" x 16`11" | Lower |
| Exercise Room | 9`1" x 12`9" | Lower |
| Game Room | 24`3" x 28`5" | Lower |
| 4pc Bathroom | Main | |
| 5pc Ensuite bath | Main | |
| Dining Room | 9`6" x 10`4" | Main |
| Kitchen | 12`3" x 12`7" | Main |
| Living Room | 21`6" x 20`9" | Main |
| Office | 11`10" x 14`8" | Main |
| Bedroom - Primary | 14`11" x 16`0" | Main |

