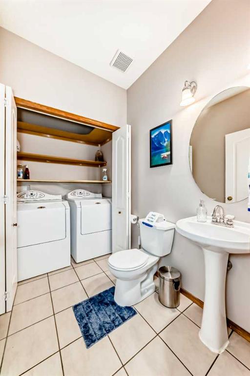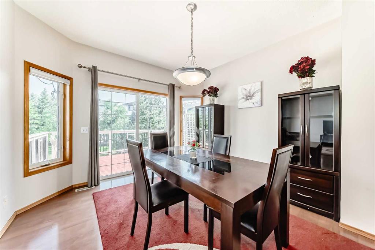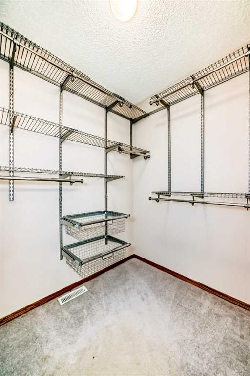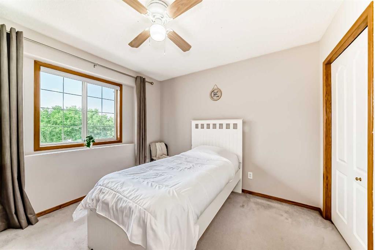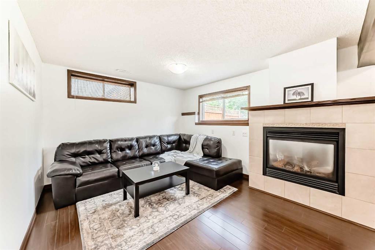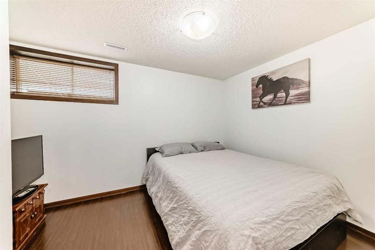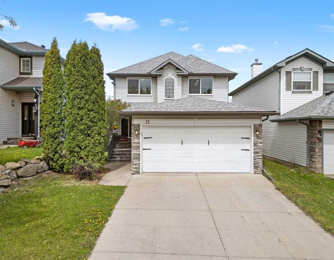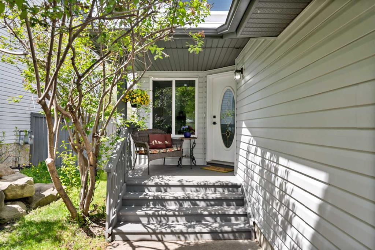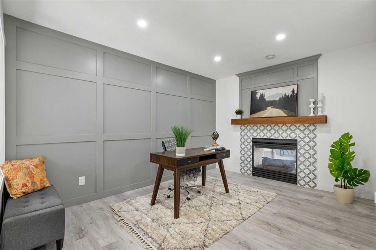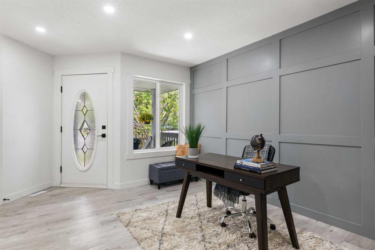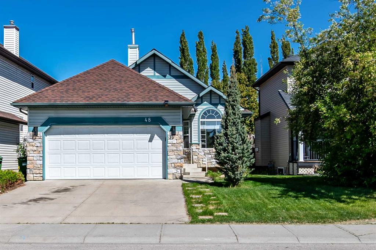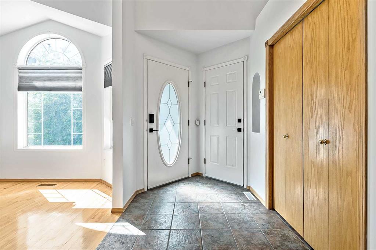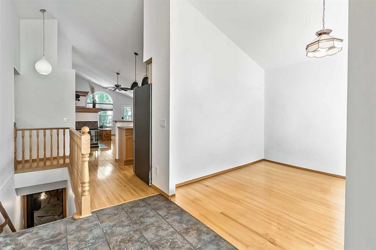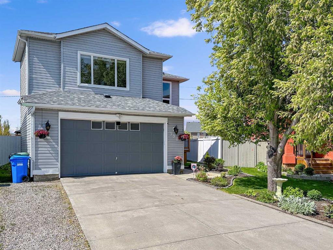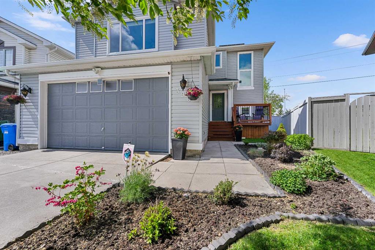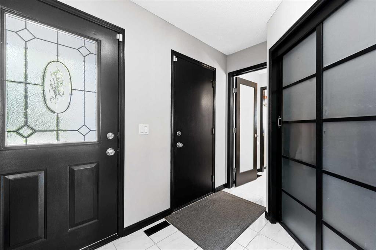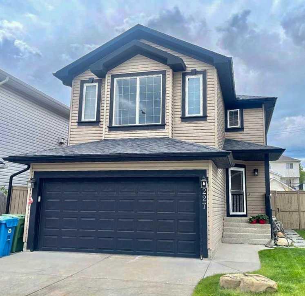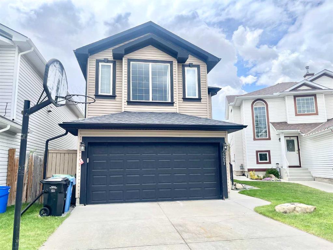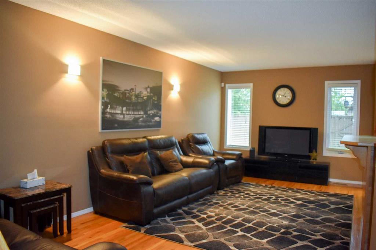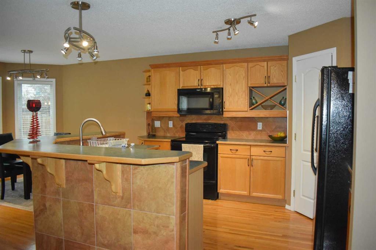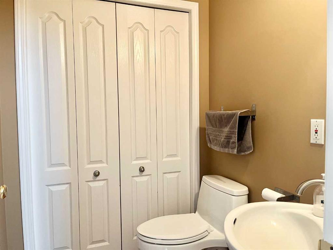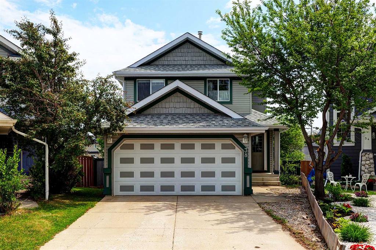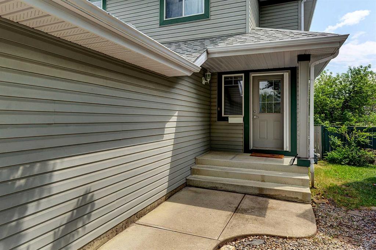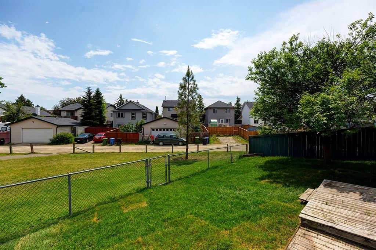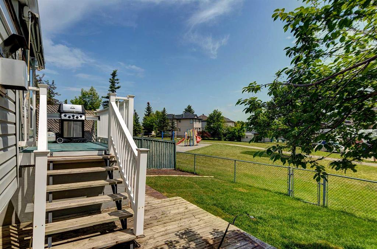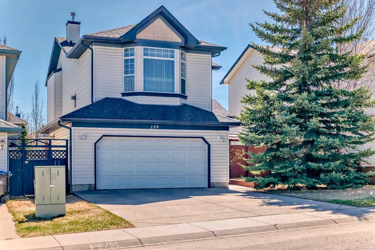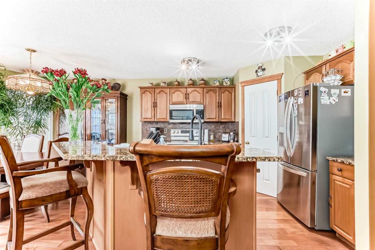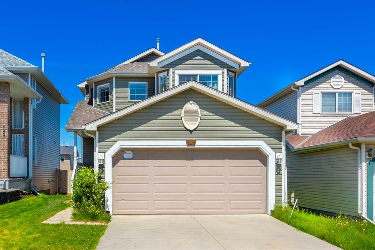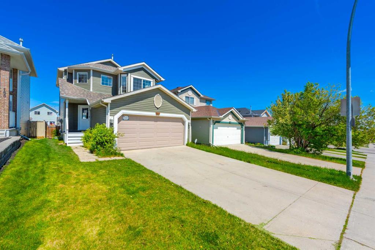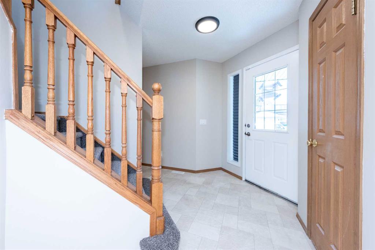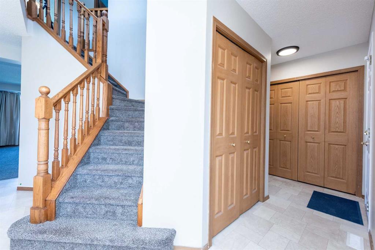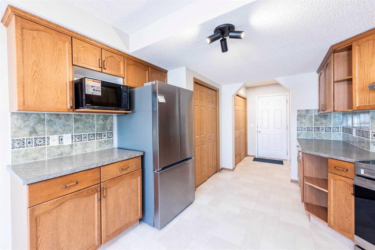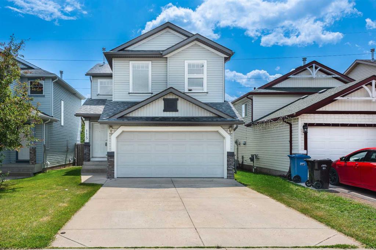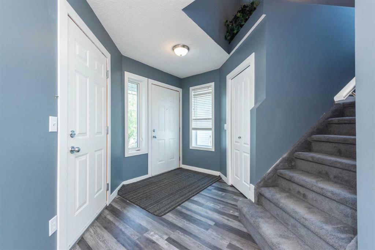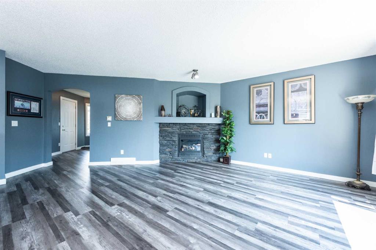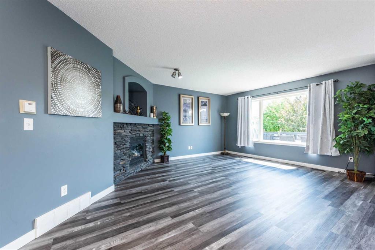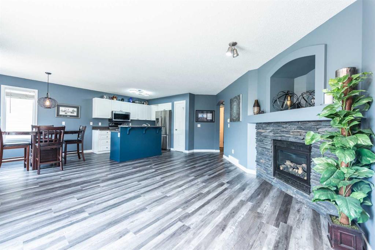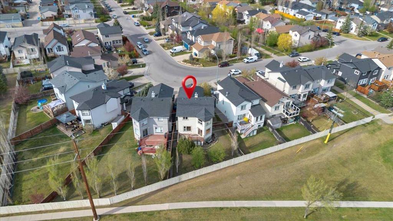19 Bridlewood Road SW
Calgary T2Y 3P9
MLS® Number: A2229493
$ 775,000
4
BEDROOMS
3 + 1
BATHROOMS
1,960
SQUARE FEET
1998
YEAR BUILT
Exceptional value awaits on this 4-bedroom, 4-bathroom 2 storey home. Three of the four bathrooms have been updated. This home features two kitchens, with a new fridge and stove on the main floor making every meal come together. A valuable Legal Suite in a fully finished basement, that was newly painted, adds significant flexibility and income potential not to mention the separate entrance that is walk up to grade with its own private sitting area. Enjoy direct access to nature with a backyard that backs onto a Green Space, with lots of trails to nearby gems or enjoy your own back yard with a Fire Pit. Note that the Roof was replaced in 2022 and the House Siding was replaced in 2023. The convenience of living near major routes makes commuting a breeze, and this urban location ensures that you have all the amenities you need close by, lets not forget the hop skip and jump to the park. Book a showing so you don't miss the opportunity to own this turn-key residence!
| COMMUNITY | Bridlewood |
| PROPERTY TYPE | Detached |
| BUILDING TYPE | House |
| STYLE | 2 Storey |
| YEAR BUILT | 1998 |
| SQUARE FOOTAGE | 1,960 |
| BEDROOMS | 4 |
| BATHROOMS | 4.00 |
| BASEMENT | Full, Suite |
| AMENITIES | |
| APPLIANCES | Central Air Conditioner, Dishwasher, Refrigerator, Stove(s), Washer/Dryer |
| COOLING | None |
| FIREPLACE | Gas |
| FLOORING | Carpet, Ceramic Tile, Laminate, Vinyl Plank |
| HEATING | Fireplace(s), Forced Air |
| LAUNDRY | Main Level |
| LOT FEATURES | Back Yard, Backs on to Park/Green Space, Front Yard, Gentle Sloping, Interior Lot, Underground Sprinklers |
| PARKING | Double Garage Attached |
| RESTRICTIONS | Restrictive Covenant, Utility Right Of Way |
| ROOF | Asphalt Shingle |
| TITLE | Fee Simple |
| BROKER | Real Broker |
| ROOMS | DIMENSIONS (m) | LEVEL |
|---|---|---|
| Entrance | 11`3" x 4`1" | Basement |
| Kitchen | 10`4" x 5`7" | Basement |
| Dining Room | 14`4" x 8`2" | Basement |
| Family Room | 12`8" x 10`8" | Basement |
| Furnace/Utility Room | 7`8" x 8`8" | Basement |
| Bedroom | 8`10" x 10`0" | Basement |
| 3pc Bathroom | 12`2" x 5`1" | Basement |
| Entrance | 7`3" x 7`2" | Main |
| Mud Room | 5`11" x 7`2" | Main |
| 2pc Bathroom | 5`8" x 5`5" | Main |
| Laundry | 3`2" x 5`5" | Main |
| Kitchen | 11`5" x 13`1" | Main |
| Dining Room | 12`3" x 11`5" | Main |
| Living Room | 12`11" x 16`7" | Main |
| Covered Porch | 9`11" x 4`6" | Main |
| Bonus Room | 15`3" x 17`0" | Upper |
| Bedroom | 10`2" x 10`5" | Upper |
| Bedroom | 8`9" x 10`3" | Upper |
| 4pc Bathroom | 8`3" x 4`11" | Upper |
| Bedroom - Primary | 11`8" x 13`7" | Upper |
| 4pc Ensuite bath | 12`11" x 6`0" | Upper |
| Walk-In Closet | 6`8" x 4`11" | Upper |



