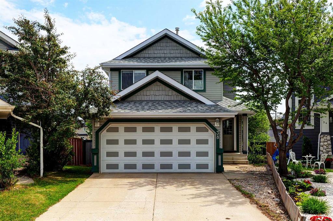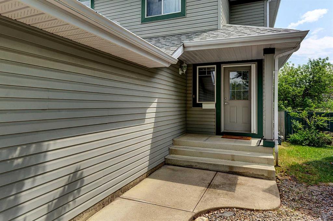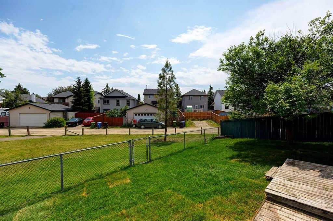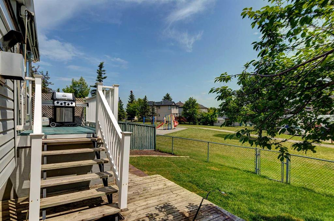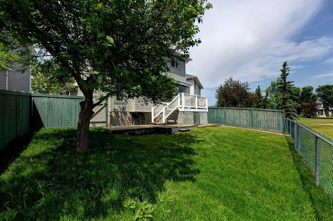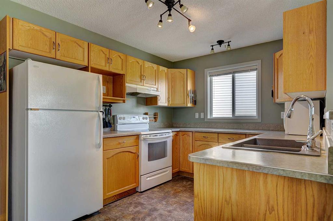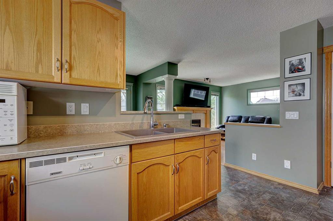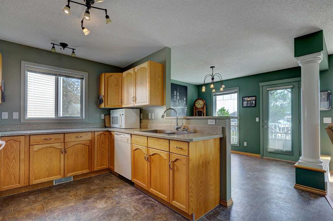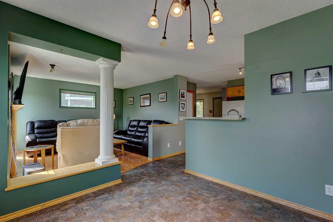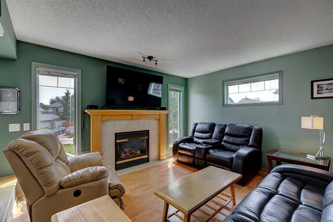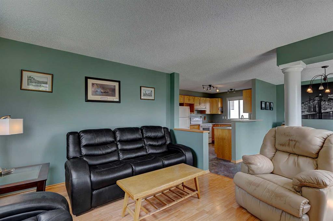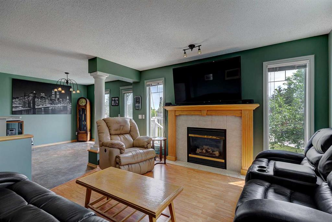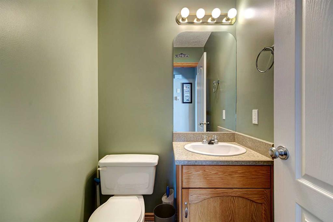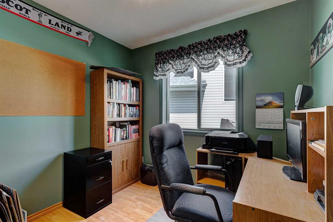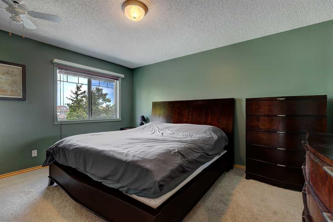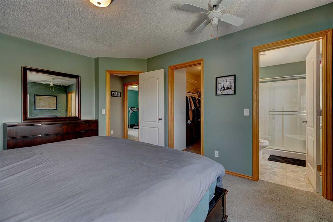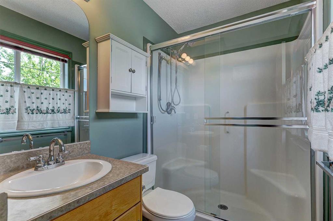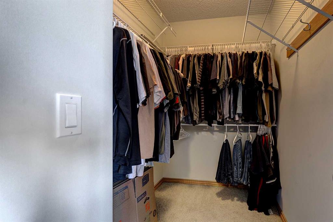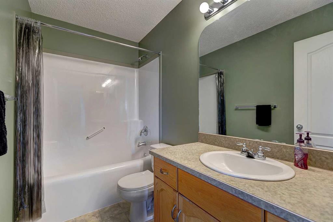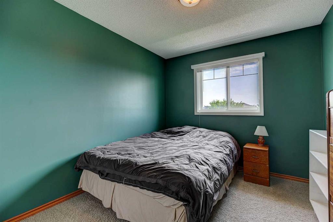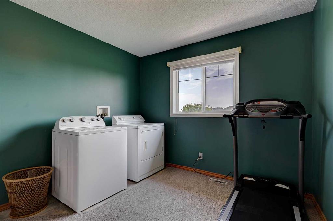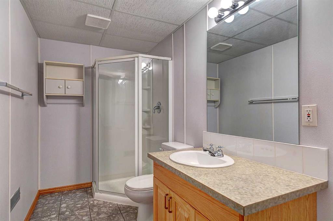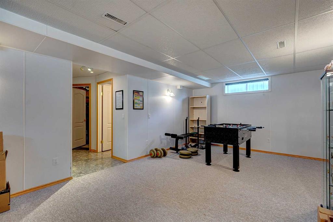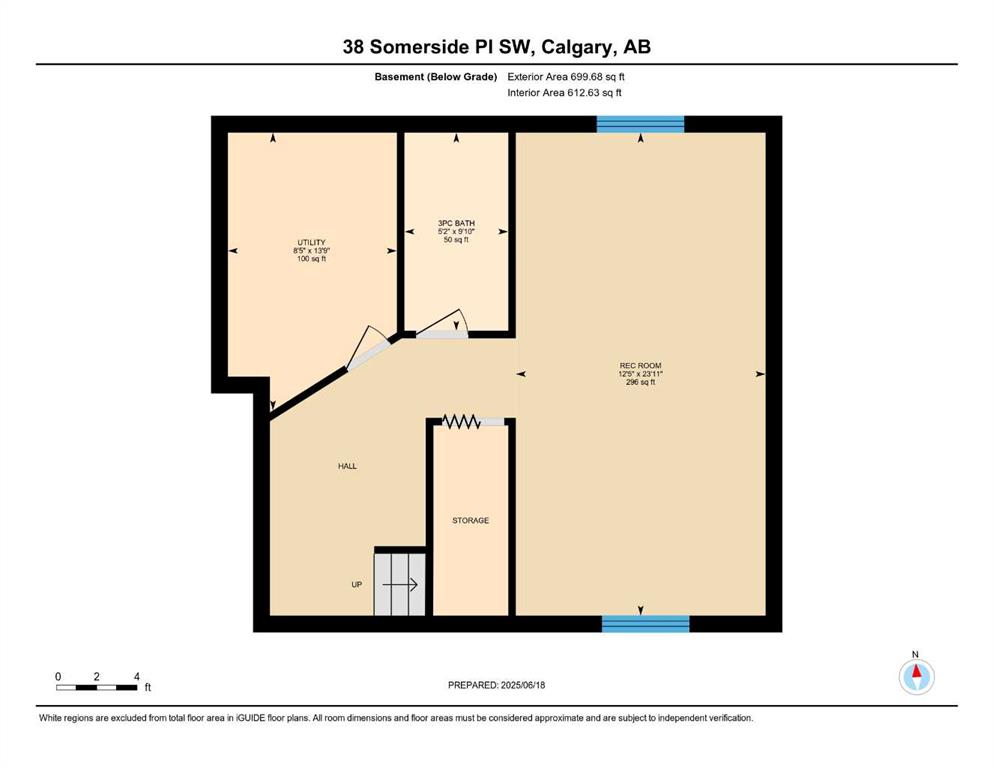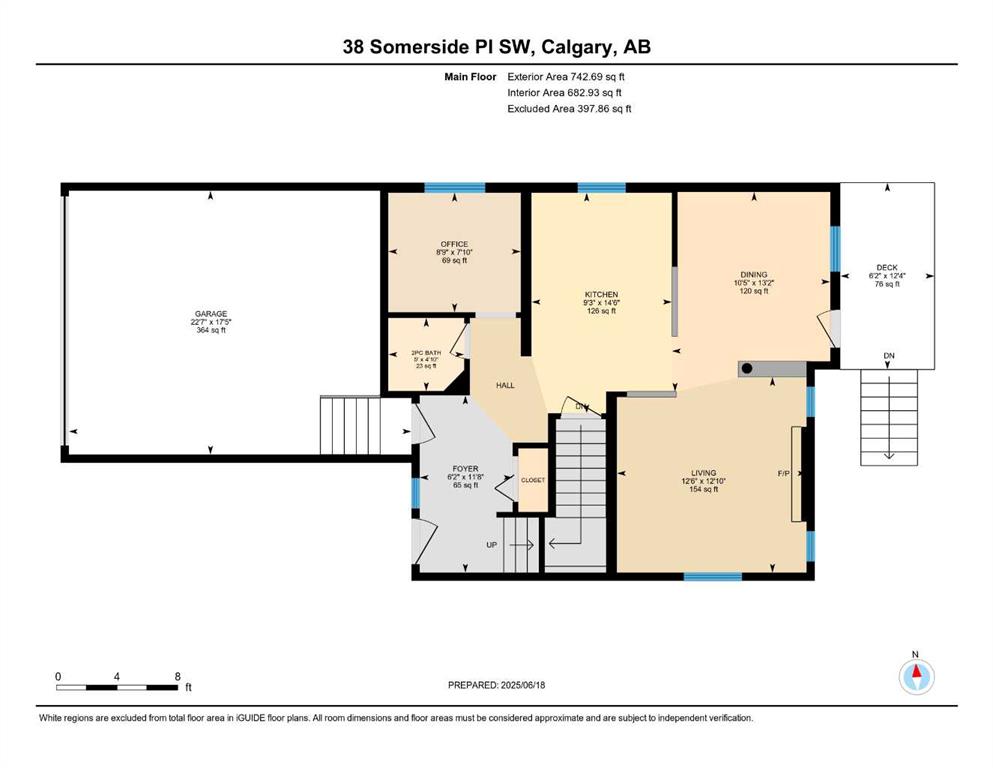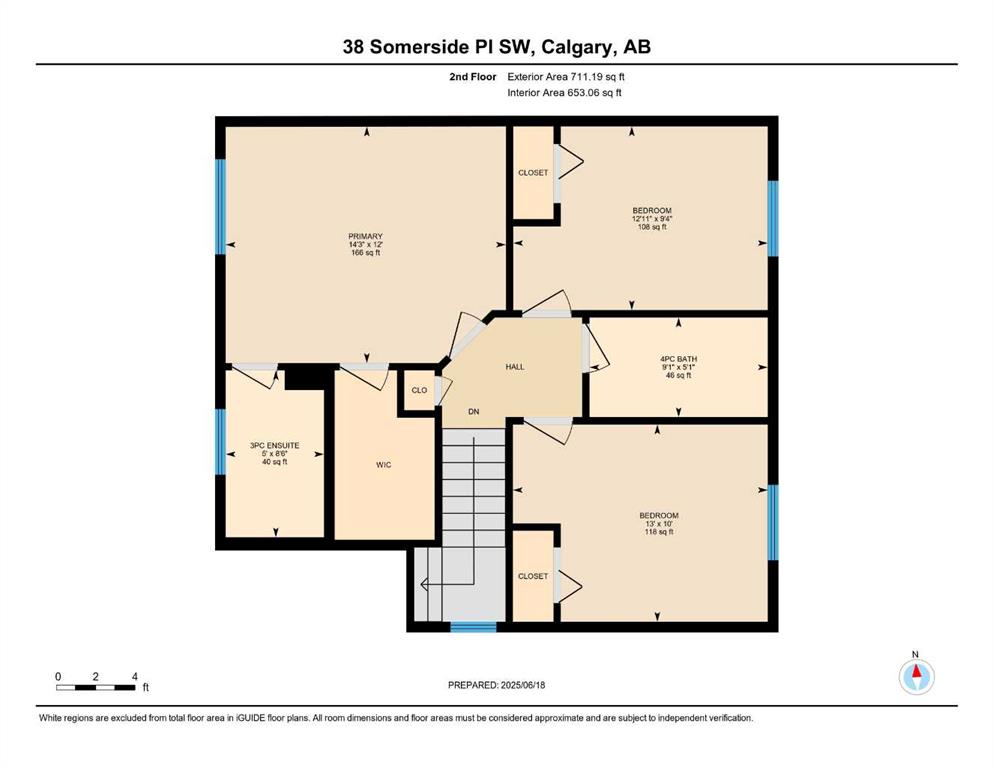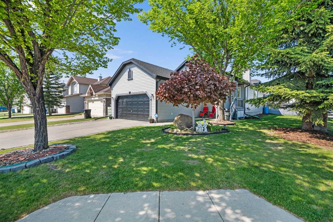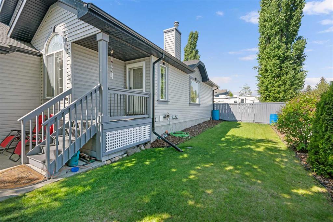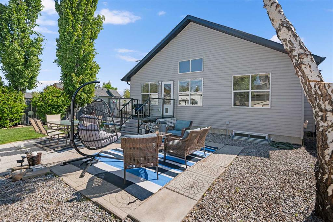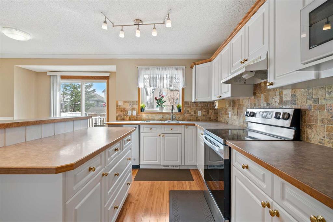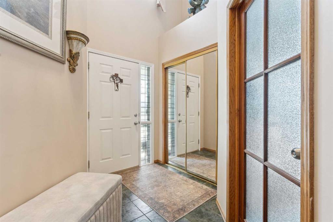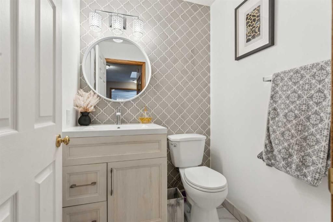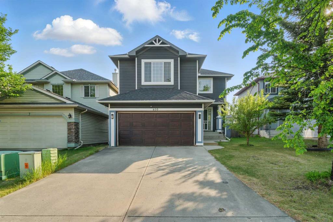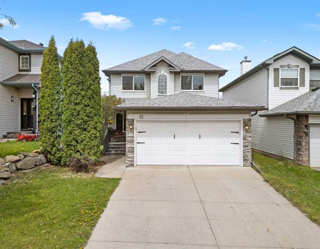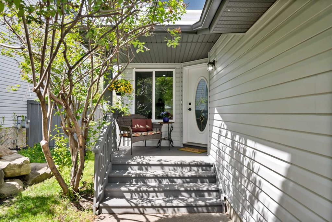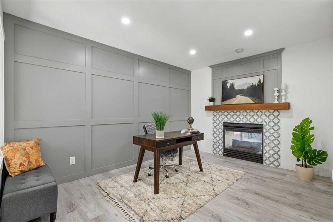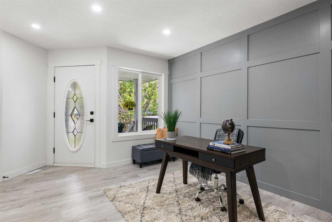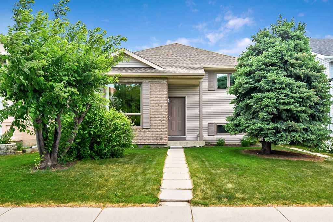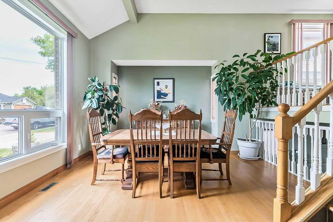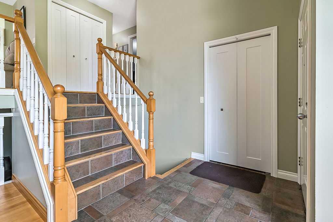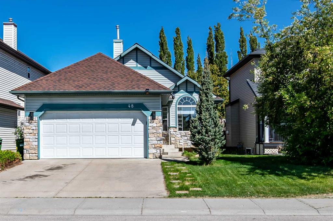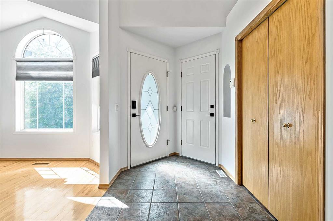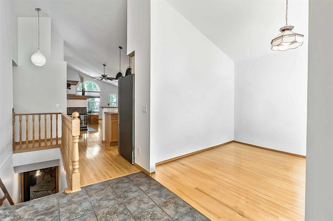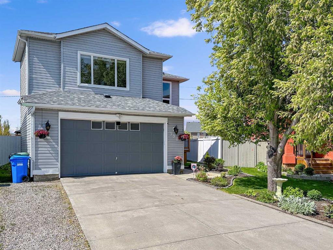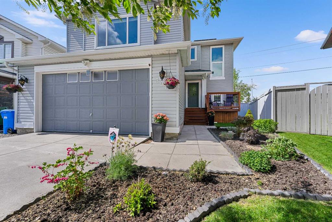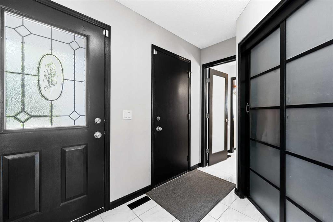38 Somerside Place SW
Calgary T2Y 3V3
MLS® Number: A2232345
$ 635,000
3
BEDROOMS
3 + 1
BATHROOMS
1,454
SQUARE FEET
1999
YEAR BUILT
** OPEN HOUSE SUNDAY JUNE 22, 2-4 ** Welcome to Family-Friendly Living on a Quiet Cul-de-Sac! Nestled on a pie-shaped lot backing onto a serene green space with a park and playground, this 2-storey gem offers 1,454 sq ft of well-designed living space plus a fully finished basement. Perfect for families, this home features an attached double garage, three bedrooms upstairs including a spacious primary retreat with walk-in closet and private ensuite, and a convenient main floor den—ideal for a home office or playroom. The heart of the home is the large U-shaped kitchen with abundant counter space and cabinetry, flowing seamlessly into the dining area and a cozy living room complete with a gas fireplace. The fully fenced backyard has just been refreshed with brand new sod and is a perfect space for kids or entertaining. Upstairs laundry is currently located in one of the bedrooms but can easily be relocated to its original space in the basement if preferred. With its desirable location, functional layout, and green space views, this home offers outstanding value and lifestyle. Don’t miss your chance to live in a quiet, family-focused community!
| COMMUNITY | Somerset |
| PROPERTY TYPE | Detached |
| BUILDING TYPE | House |
| STYLE | 2 Storey |
| YEAR BUILT | 1999 |
| SQUARE FOOTAGE | 1,454 |
| BEDROOMS | 3 |
| BATHROOMS | 4.00 |
| BASEMENT | Finished, Full |
| AMENITIES | |
| APPLIANCES | Dishwasher, Dryer, Electric Stove, Garage Control(s), Range Hood, Refrigerator, Washer |
| COOLING | None |
| FIREPLACE | Gas |
| FLOORING | Carpet, Laminate, Linoleum |
| HEATING | Forced Air, Natural Gas |
| LAUNDRY | Lower Level, Upper Level |
| LOT FEATURES | Backs on to Park/Green Space, Cul-De-Sac, No Neighbours Behind, Pie Shaped Lot |
| PARKING | Double Garage Attached |
| RESTRICTIONS | Restrictive Covenant, Utility Right Of Way |
| ROOF | Asphalt Shingle |
| TITLE | Fee Simple |
| BROKER | Coldwell Banker United |
| ROOMS | DIMENSIONS (m) | LEVEL |
|---|---|---|
| 3pc Bathroom | 9`10" x 5`2" | Basement |
| Game Room | 23`11" x 12`5" | Basement |
| Furnace/Utility Room | 13`9" x 8`5" | Basement |
| 2pc Bathroom | 5`0" x 4`10" | Main |
| Dining Room | 13`2" x 10`5" | Main |
| Foyer | 11`8" x 6`2" | Main |
| Kitchen | 14`6" x 9`3" | Main |
| Living Room | 12`10" x 12`6" | Main |
| Den | 8`9" x 7`9" | Main |
| 3pc Ensuite bath | 8`6" x 5`0" | Upper |
| 4pc Bathroom | 9`1" x 5`1" | Upper |
| Bedroom | 13`0" x 10`0" | Upper |
| Bedroom | 12`11" x 9`4" | Upper |
| Bedroom - Primary | 14`3" x 12`0" | Upper |

