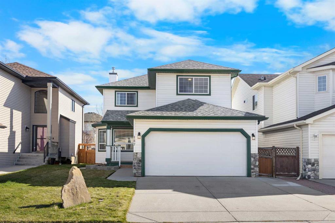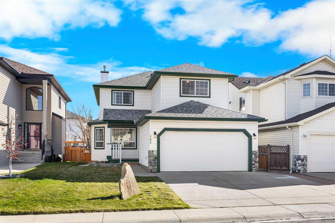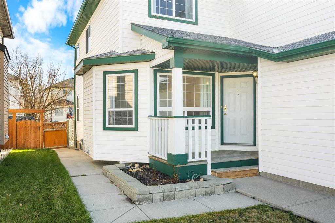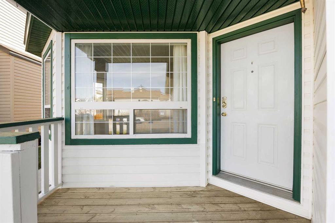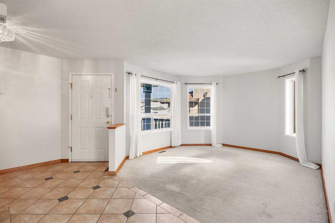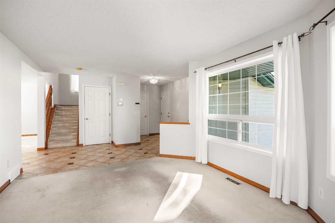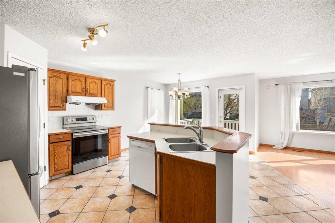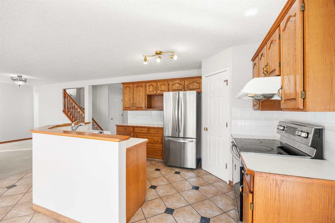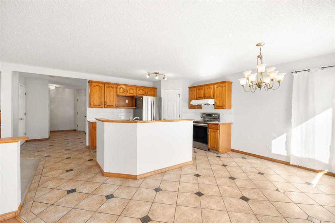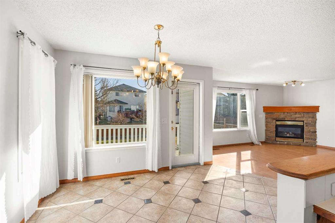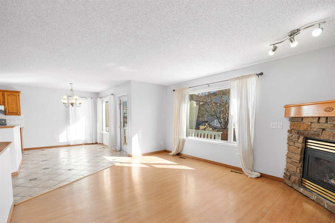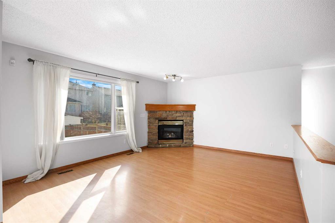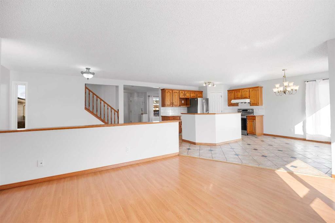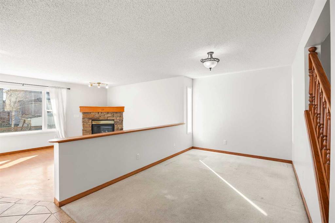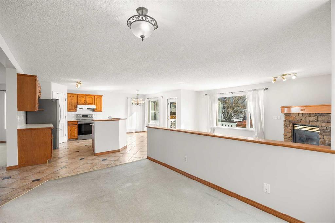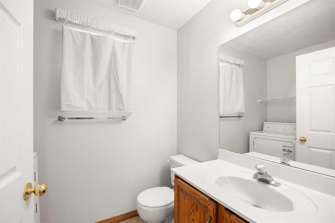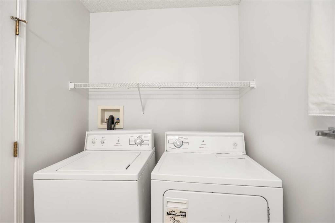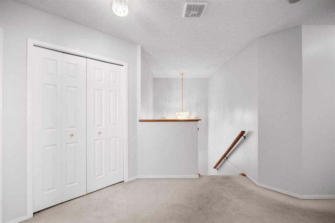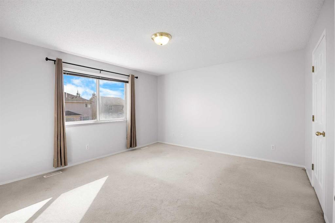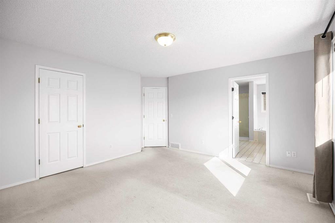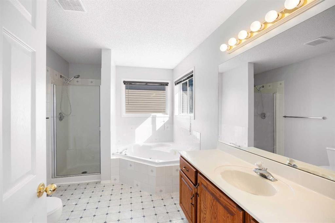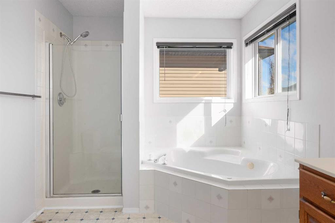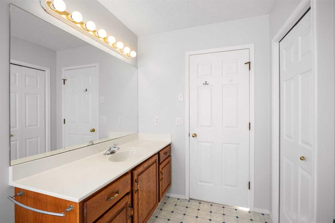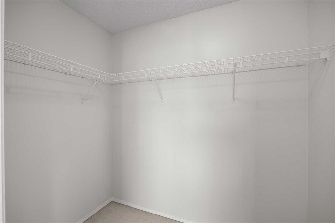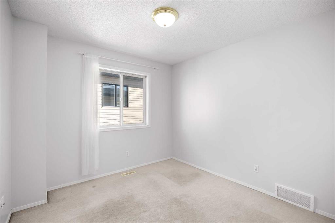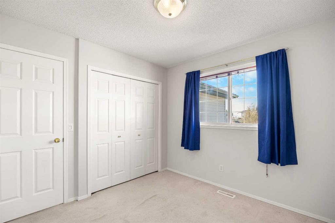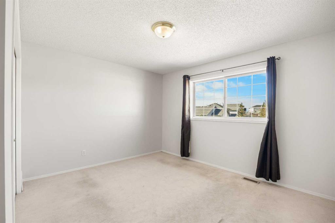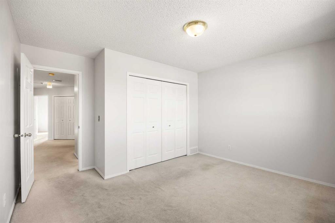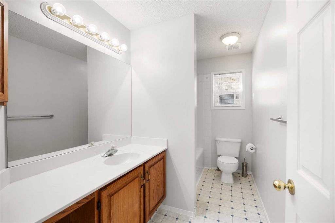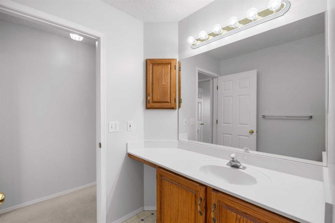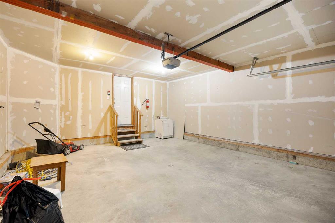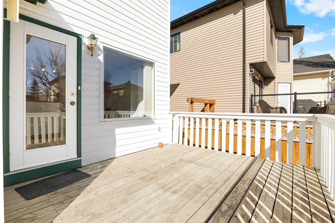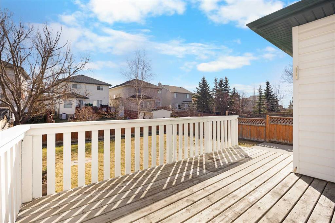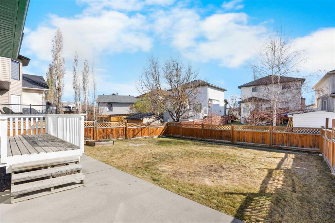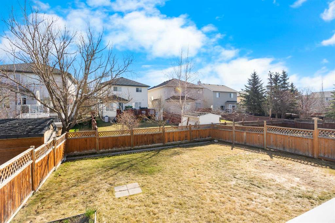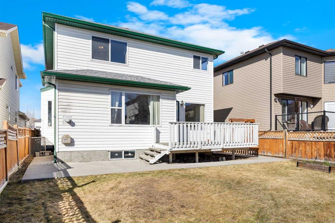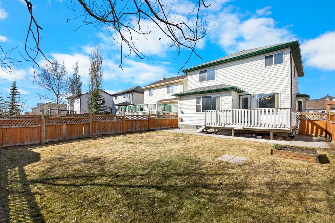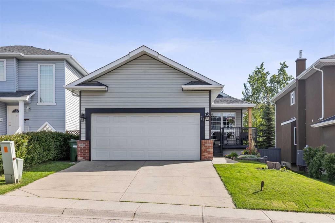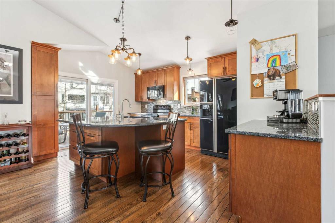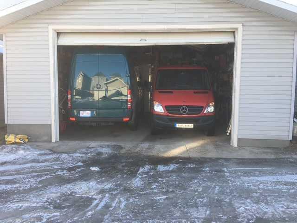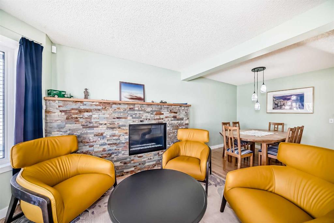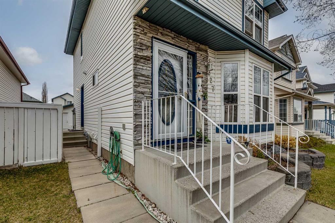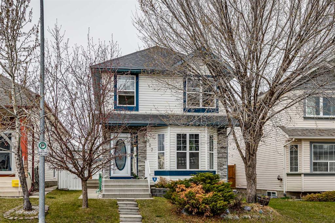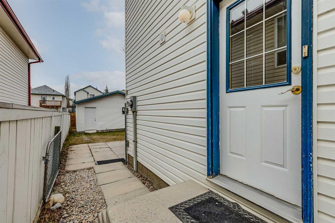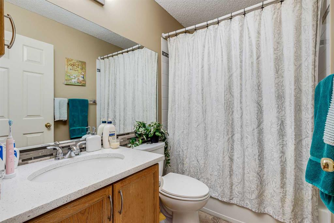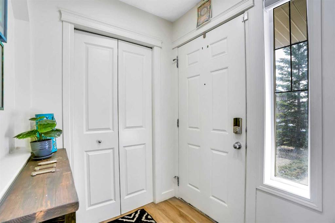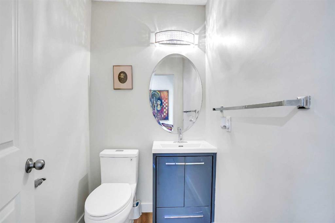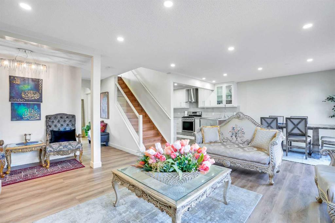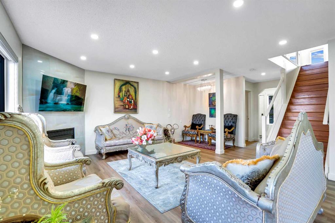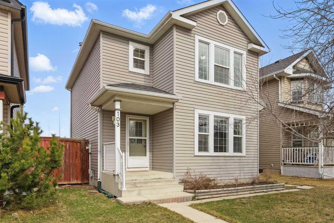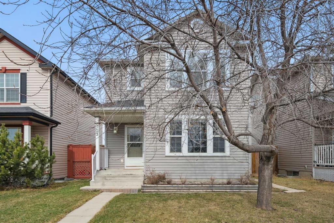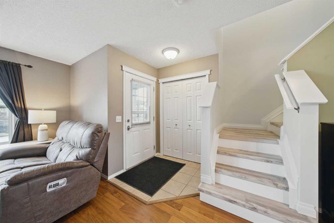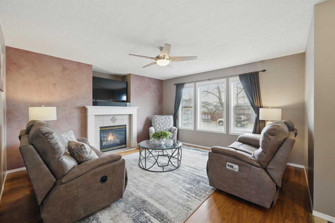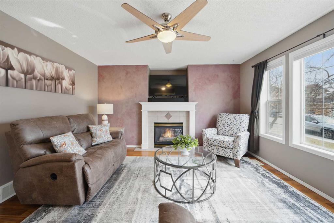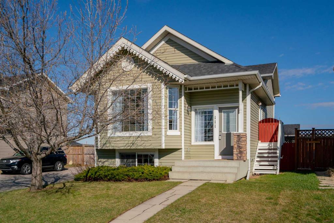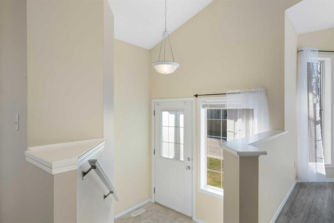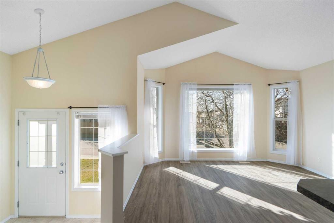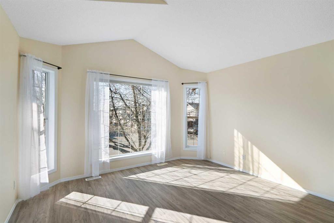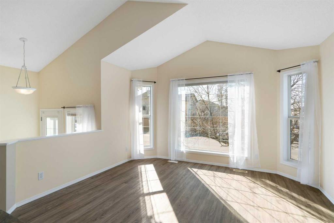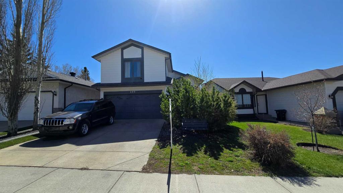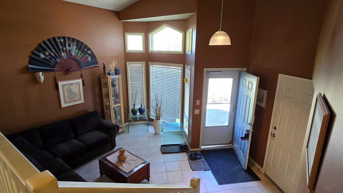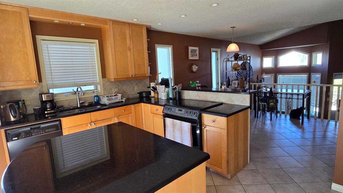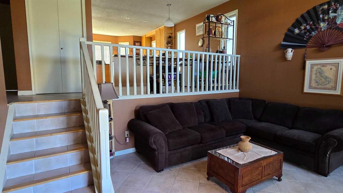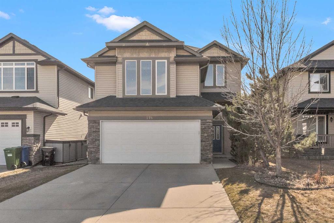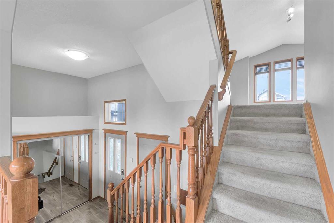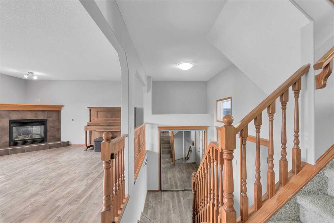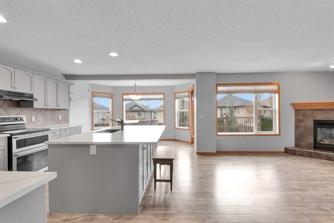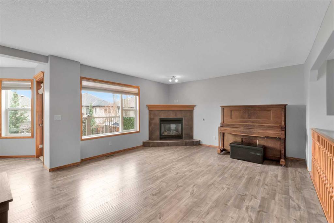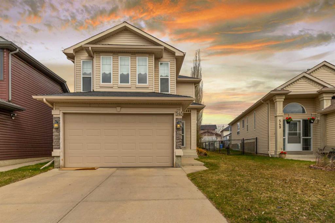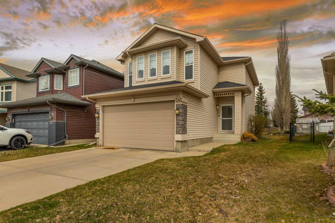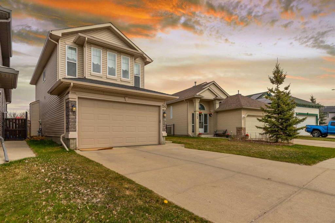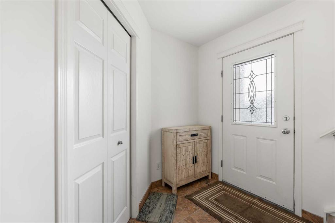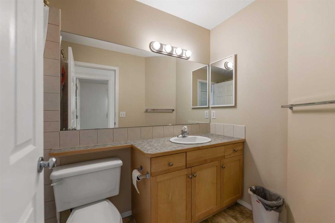187 Arbour Crest Rise NW
Calgary T3G 4R9
MLS® Number: A2215865
$ 699,900
4
BEDROOMS
2 + 1
BATHROOMS
2,080
SQUARE FEET
1998
YEAR BUILT
Experience the joy of lake living in Arbour Lake — Northwest Calgary’s only lake community with year-round access to a private lake! This spacious 2,000+ sq ft home features a bright southwest-facing front yard and offers 4 Bedrooms and 2.5 Bathrooms, ideal for growing families. Located just a 9-minute walk from Arbour Lake School. Freshly painted throughout including the Ceilings!! Step inside to a bright Living Room, while the heart of the home offers an open-concept layout that connects the Kitchen, Family Room, Dining Room and Breakfast Nook. The spacious Family Room includes a gas fireplace, creating a warm and inviting gathering space. The functional Kitchen features a pantry and stainless steel appliances. A well-sized Breakfast Nook leads to the landscaped backyard. A convenient half Bath and main floor Laundry complete this level. Heading to the upper level, the spacious Primary Bedroom includes a walk-in closet and a private four-piece Ensuite with a jetted tub. Three additional well-sized Bedrooms and a full Bathroom complete the upper level, offering plenty of space for family living. The full Basement is unfinished and ready for future development with rough in future bathroom. Enjoy a fully fenced backyard with a good-sized deck and patio, plus a pathway connecting the patio to the front porch and double attached garage. Located minutes from Costco, Crowfoot Crossing shopping centre, playgrounds, schools and the LRT. Book a showing today! Price right to sell and just need new flooring to suit your taste.
| COMMUNITY | Arbour Lake |
| PROPERTY TYPE | Detached |
| BUILDING TYPE | House |
| STYLE | 2 Storey |
| YEAR BUILT | 1998 |
| SQUARE FOOTAGE | 2,080 |
| BEDROOMS | 4 |
| BATHROOMS | 3.00 |
| BASEMENT | Full, Unfinished |
| AMENITIES | |
| APPLIANCES | Dishwasher, Dryer, Electric Stove, Garage Control(s), Refrigerator, Washer |
| COOLING | None |
| FIREPLACE | Family Room, Gas |
| FLOORING | Carpet, Laminate, Tile |
| HEATING | Forced Air |
| LAUNDRY | In Bathroom, Main Level |
| LOT FEATURES | Landscaped, Rectangular Lot |
| PARKING | Double Garage Attached, Insulated |
| RESTRICTIONS | Restrictive Covenant, Utility Right Of Way |
| ROOF | Asphalt Shingle |
| TITLE | Fee Simple |
| BROKER | Jessica Chan Real Estate & Management Inc. |
| ROOMS | DIMENSIONS (m) | LEVEL |
|---|---|---|
| Living Room | 11`9" x 10`11" | Main |
| Dining Room | 13`4" x 9`0" | Main |
| Kitchen | 12`2" x 9`4" | Main |
| Family Room | 16`0" x 13`1" | Main |
| Nook | 10`5" x 8`9" | Main |
| Bedroom - Primary | 14`4" x 13`1" | Upper |
| Bedroom | 13`0" x 10`9" | Upper |
| Bedroom | 9`10" x 9`9" | Upper |
| Bedroom | 9`9" x 9`7" | Upper |
| 4pc Ensuite bath | 0`0" x 0`0" | Upper |
| 4pc Bathroom | 0`0" x 0`0" | Upper |
| 2pc Bathroom | 0`0" x 0`0" | Upper |

