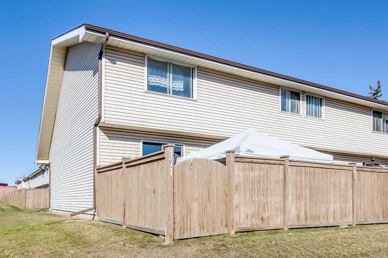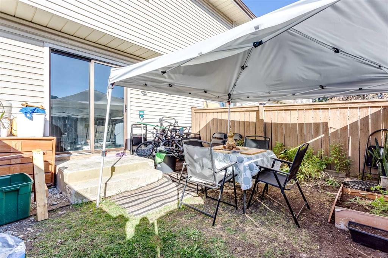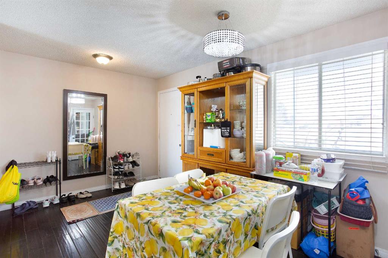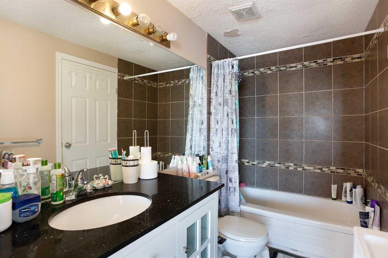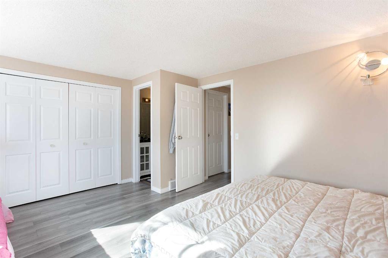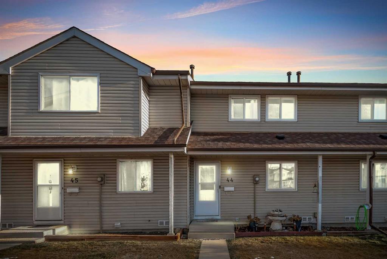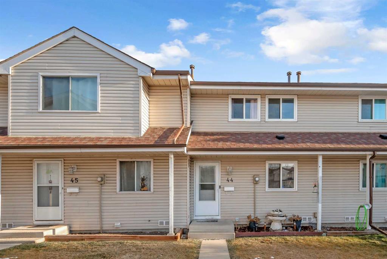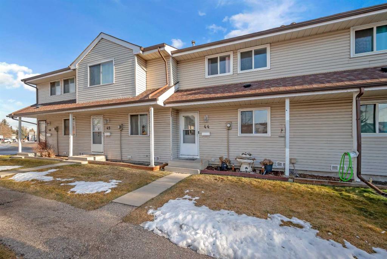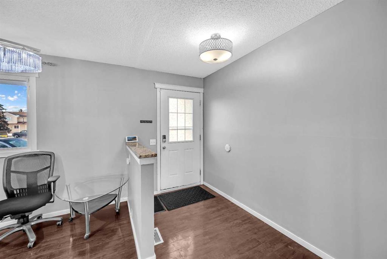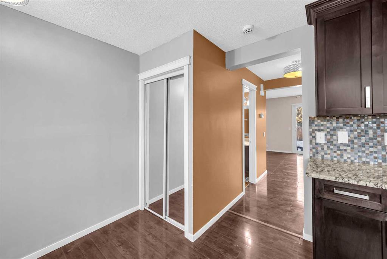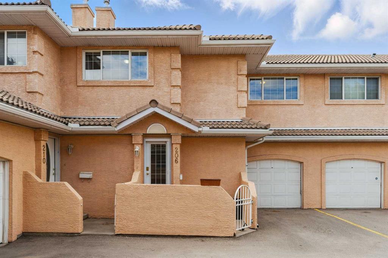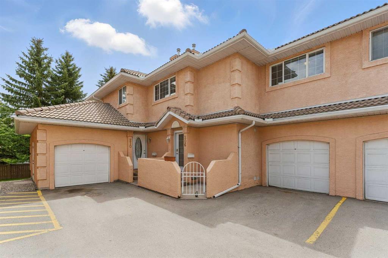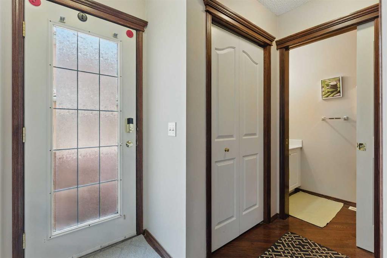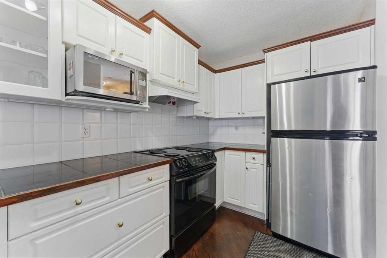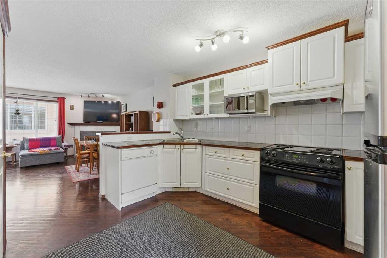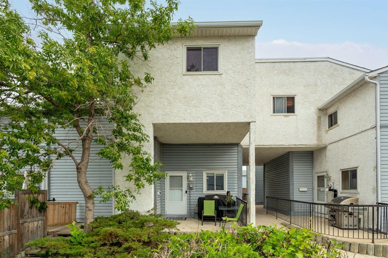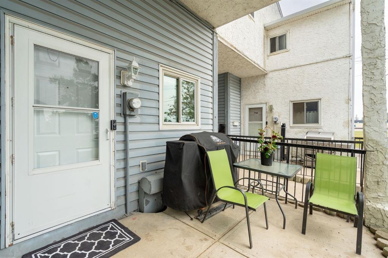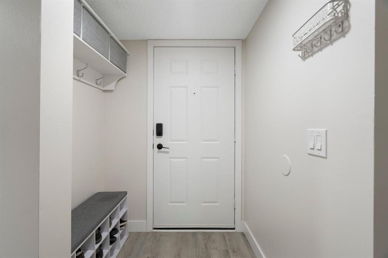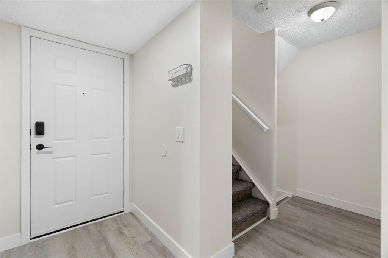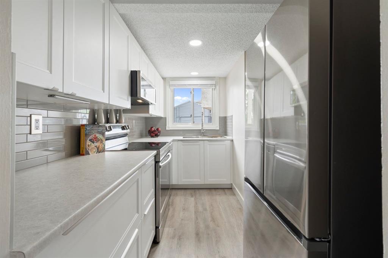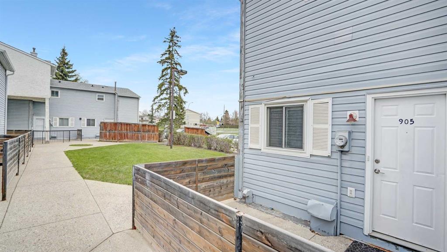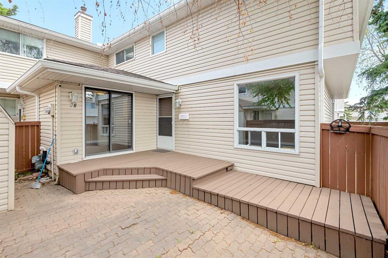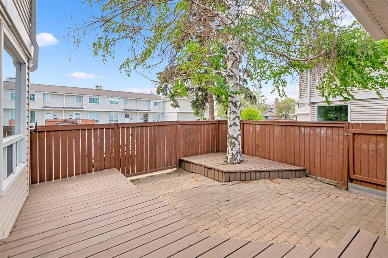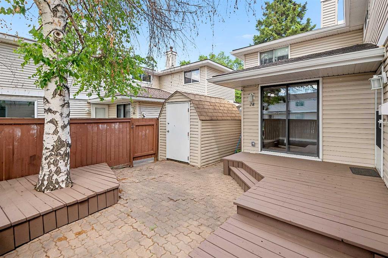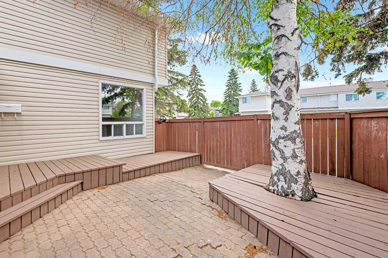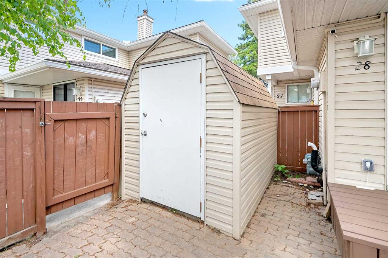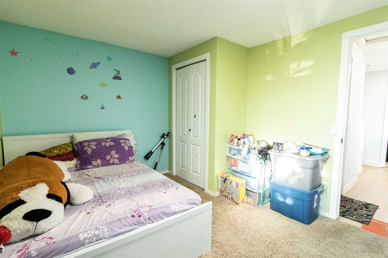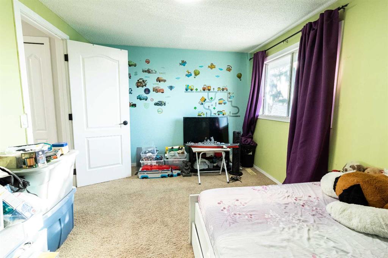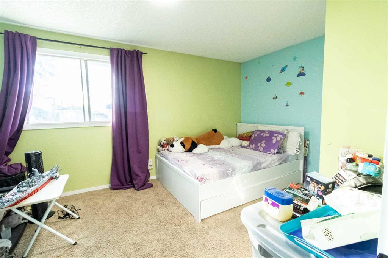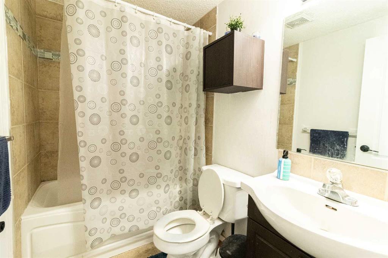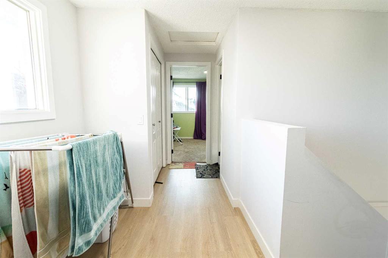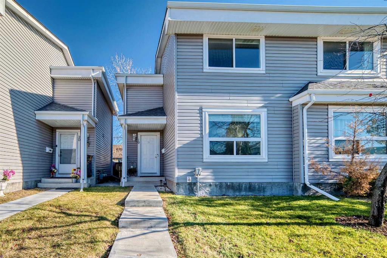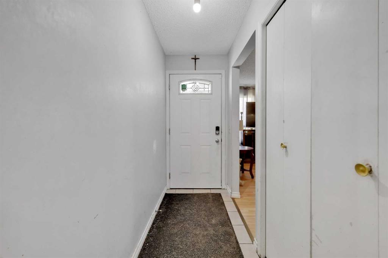171, 20 Falbury Crescent NE
Calgary T3J 1L7
MLS® Number: A2209258
$ 359,000
3
BEDROOMS
2 + 1
BATHROOMS
1,168
SQUARE FEET
1980
YEAR BUILT
Amazing 3 bed, 2 full bath, 1 half bath END UNIT townhome in Falconridge with a private yard, walking distance to 2 elementary schools! Updates over the years include: updated kitchen with quartz countertops and stainless steel appliances, engineered hardwood, and updated flooring upstairs. Entering in the front door you will find the updated kitchen with large eating area. A half bath is right off the entrance and continuing further toward the backyard you will find the large living room. The backyard is a private oasis with a convenient gate to the street. Moving upstairs you will find 3 good sized bedrooms and the 4 piece bathroom (tastefully updated) which is serves as a cheater ensuite to the primary bedroom. In the developed basement you will find a kitchenette and a convenient 4 piece bathroom as well as a large den (which cannot be listed as a bedroom because it does not have a window). See this home quick!
| COMMUNITY | Falconridge |
| PROPERTY TYPE | Row/Townhouse |
| BUILDING TYPE | Five Plus |
| STYLE | 2 Storey |
| YEAR BUILT | 1980 |
| SQUARE FOOTAGE | 1,168 |
| BEDROOMS | 3 |
| BATHROOMS | 3.00 |
| BASEMENT | Finished, Full |
| AMENITIES | |
| APPLIANCES | Dishwasher, Electric Range, Microwave Hood Fan, Refrigerator, Washer/Dryer |
| COOLING | None |
| FIREPLACE | N/A |
| FLOORING | Carpet, Laminate, Tile |
| HEATING | Forced Air, Natural Gas |
| LAUNDRY | In Basement |
| LOT FEATURES | Garden |
| PARKING | Assigned, Stall |
| RESTRICTIONS | Restrictive Covenant |
| ROOF | Asphalt Shingle |
| TITLE | Fee Simple |
| BROKER | Real Broker |
| ROOMS | DIMENSIONS (m) | LEVEL |
|---|---|---|
| Den | 52`9" x 33`11" | Basement |
| Kitchenette | 35`0" x 27`4" | Basement |
| Laundry | 39`1" x 26`0" | Basement |
| 4pc Bathroom | Basement | |
| Kitchen With Eating Area | 44`7" x 40`5" | Main |
| Living Room | 56`10" x 35`6" | Main |
| 2pc Bathroom | Main | |
| 4pc Ensuite bath | Second | |
| Bedroom - Primary | 49`9" x 42`11" | Second |
| Bedroom | 33`11" x 26`3" | Second |
| Bedroom | 34`2" x 29`6" | Second |


