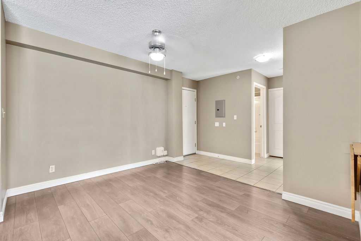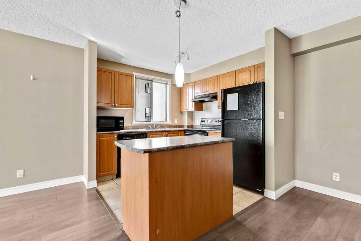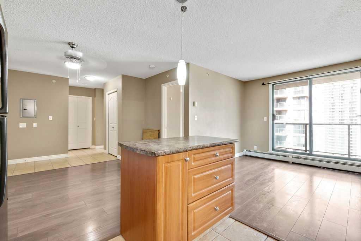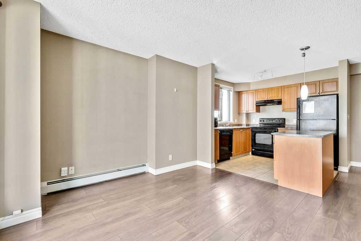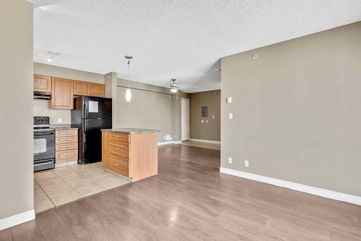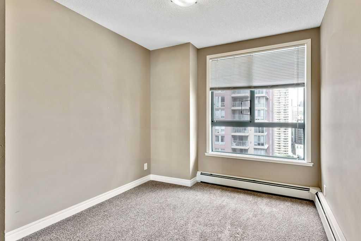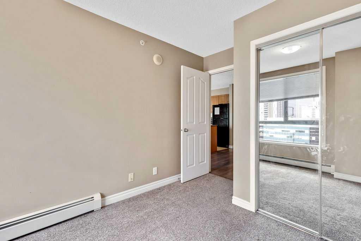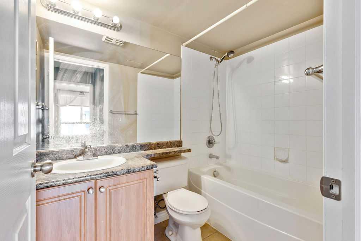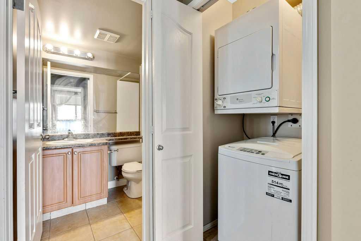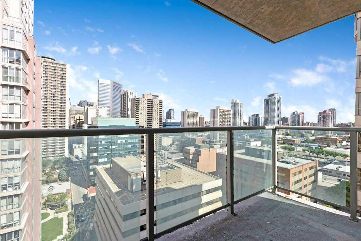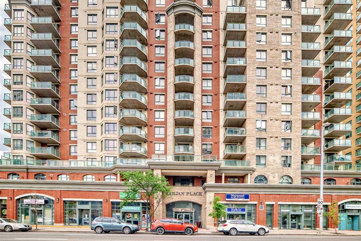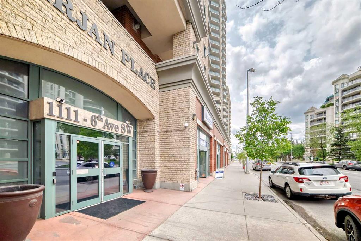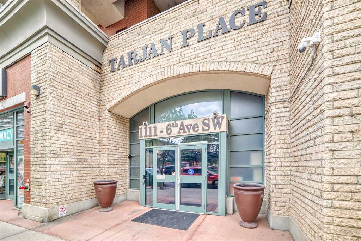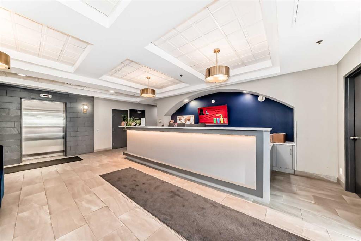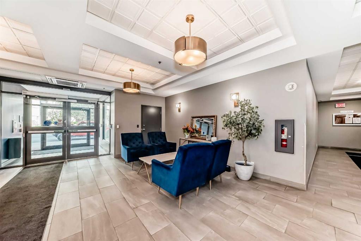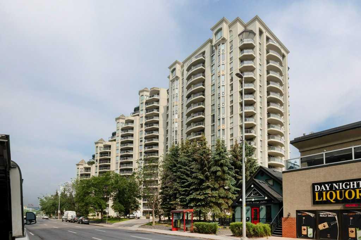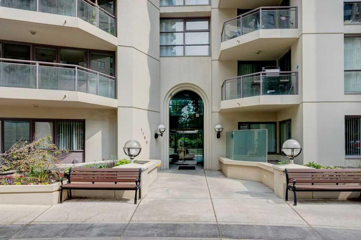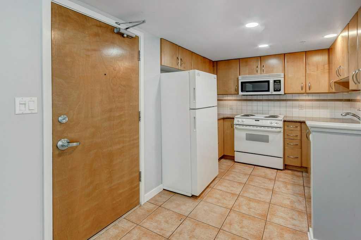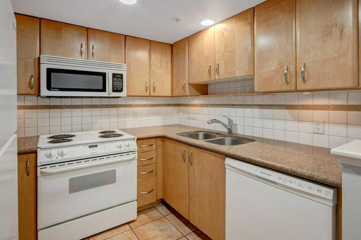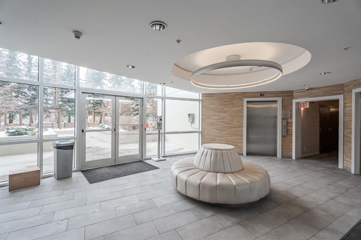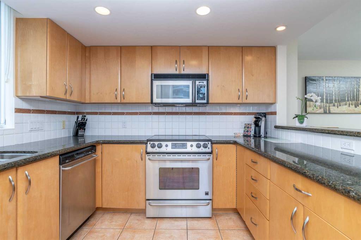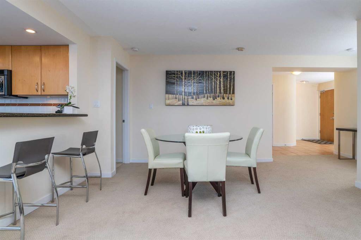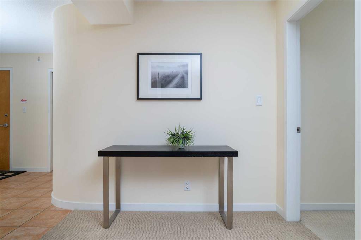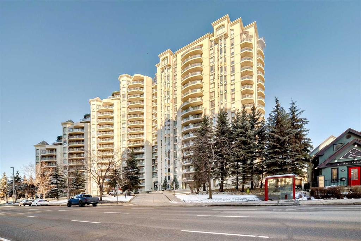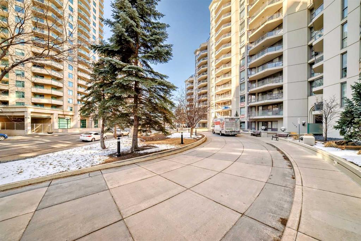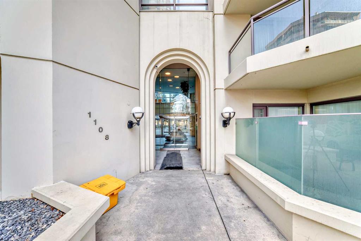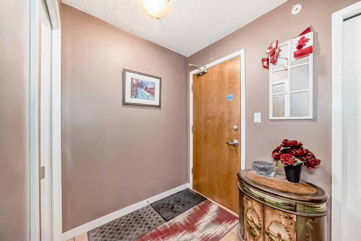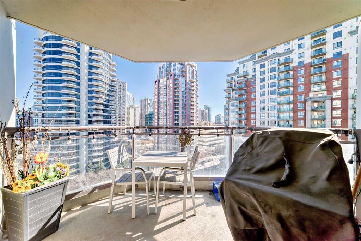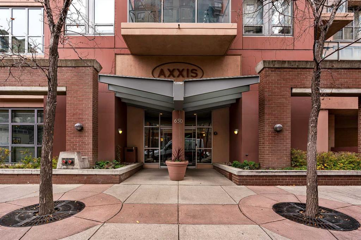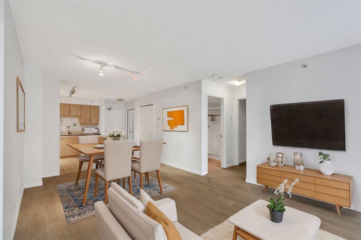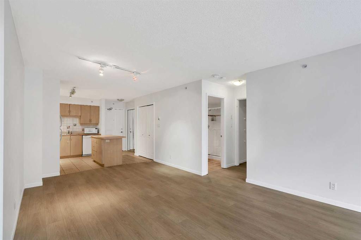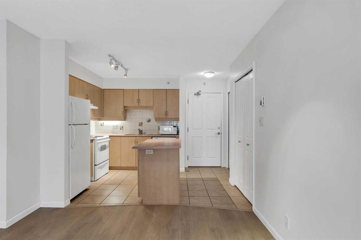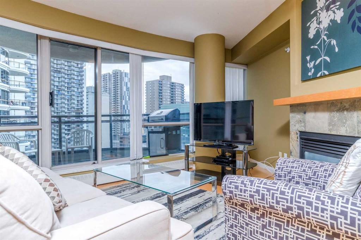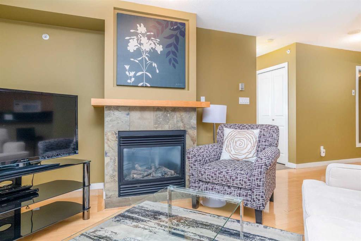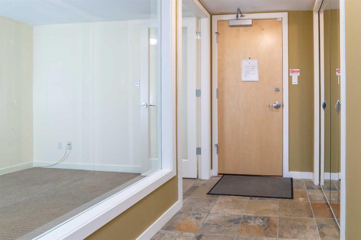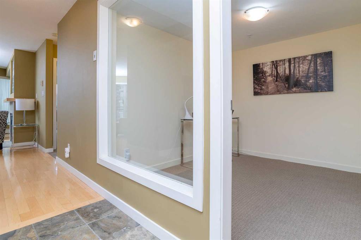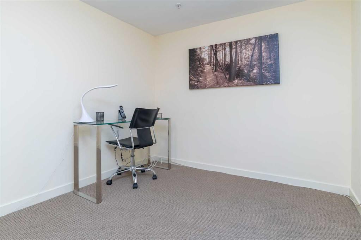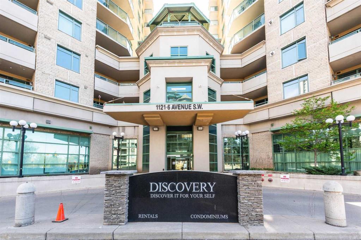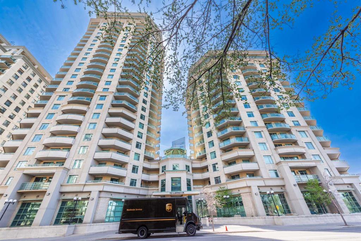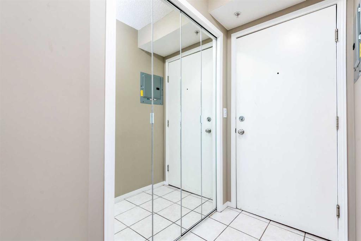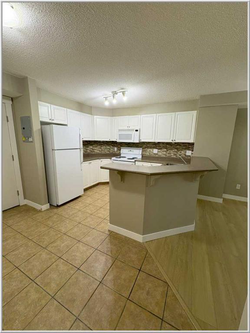1618, 1111 6 Avenue SW
Calgary T2P 5M5
MLS® Number: A2231276
$ 329,900
2
BEDROOMS
1 + 0
BATHROOMS
686
SQUARE FEET
2005
YEAR BUILT
Located in Calgary’s vibrant Downtown West End, this well-appointed apartment offers unbeatable accessibility to the best the city has to offer—river pathways, top-tier restaurants, shopping, and the LRT station right outside your front door. The functional kitchen features stylish maple cabinetry, a central island with added storage, and easy-to-maintain ceramic tile flooring. Adjacent to the kitchen, the dining area provides a perfect setting for casual meals or entertaining guests. The bright, open-concept living room offers a comfortable space to relax and unwind, while the southeast-facing balcony invites you to enjoy your morning coffee with sunshine and city views. The spacious primary bedroom provides a peaceful retreat, and the second bedroom is ideal for guests or a home office setup. A full four-piece bathroom and in-suite laundry add to the convenience. This secure building offers premium amenities, including a concierge desk, fitness centre, bike storage, and a titled, heated underground parking stall. Don’t miss your opportunity to own in one of downtown’s most connected locations—book your private showing today!
| COMMUNITY | Downtown West End |
| PROPERTY TYPE | Apartment |
| BUILDING TYPE | High Rise (5+ stories) |
| STYLE | Single Level Unit |
| YEAR BUILT | 2005 |
| SQUARE FOOTAGE | 686 |
| BEDROOMS | 2 |
| BATHROOMS | 1.00 |
| BASEMENT | |
| AMENITIES | |
| APPLIANCES | Dishwasher, Dryer, Electric Stove, Microwave, Range Hood, Refrigerator, Washer, Window Coverings |
| COOLING | None |
| FIREPLACE | N/A |
| FLOORING | Carpet, Ceramic Tile, Laminate |
| HEATING | Hot Water |
| LAUNDRY | In Unit |
| LOT FEATURES | |
| PARKING | Underground |
| RESTRICTIONS | None Known |
| ROOF | |
| TITLE | Fee Simple |
| BROKER | Fair Commissions Realty & Property Management |
| ROOMS | DIMENSIONS (m) | LEVEL |
|---|---|---|
| Living Room | 11`0" x 12`0" | Main |
| Dining Room | 9`7" x 11`6" | Main |
| Kitchen | 9`1" x 9`2" | Main |
| Laundry | 2`8" x 3`5" | Main |
| Bedroom - Primary | 9`8" x 11`0" | Main |
| Bedroom | 8`7" x 9`0" | Main |
| 4pc Bathroom | 0`0" x 0`0" | Main |





