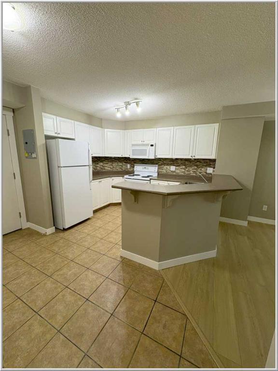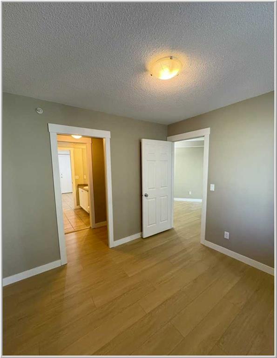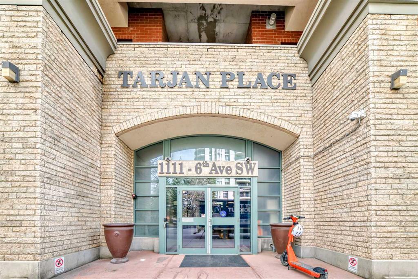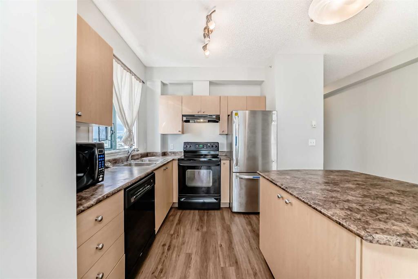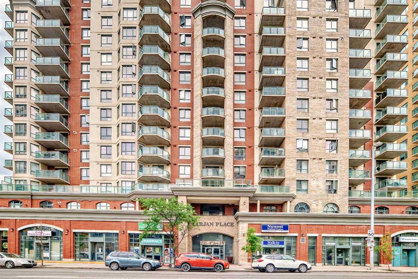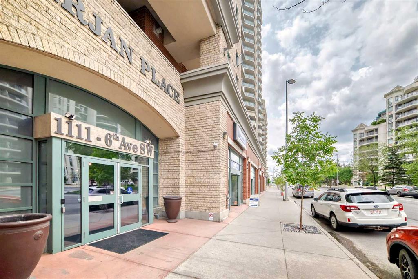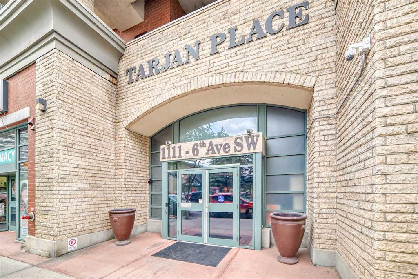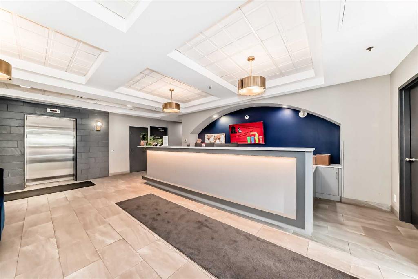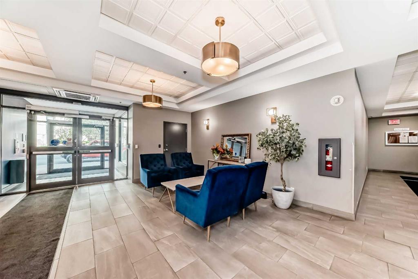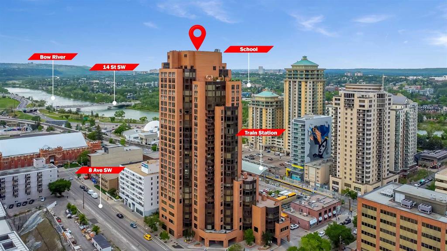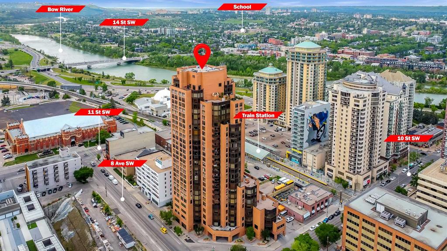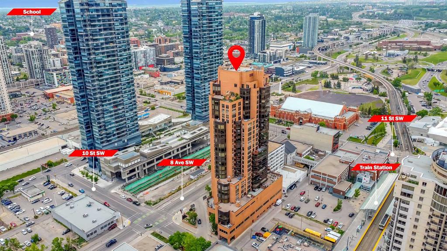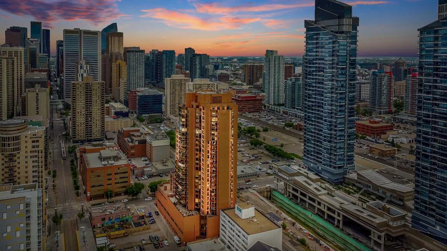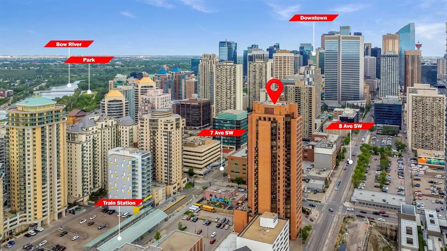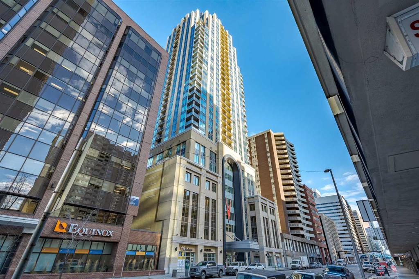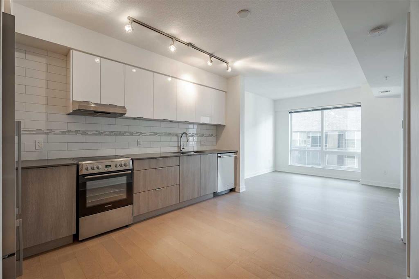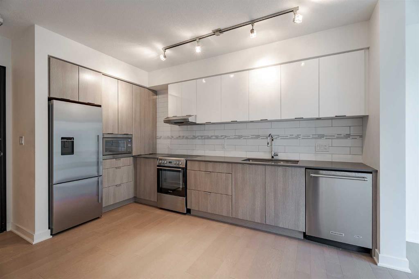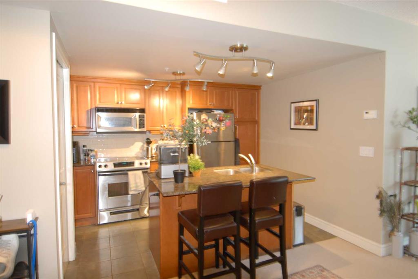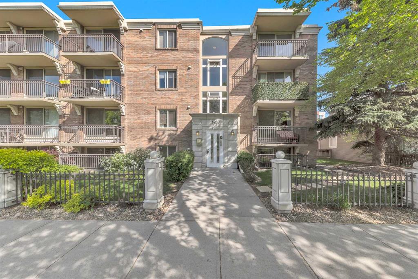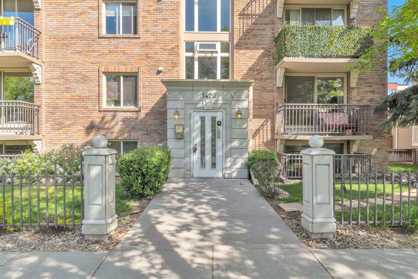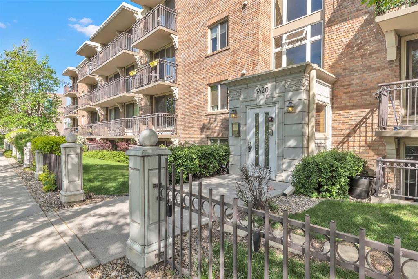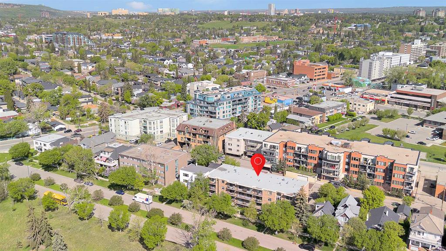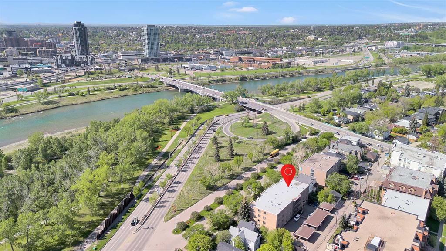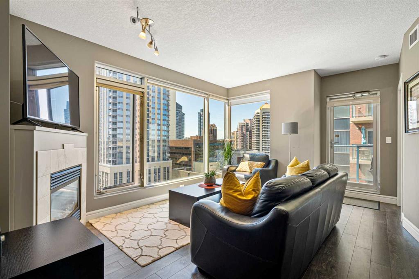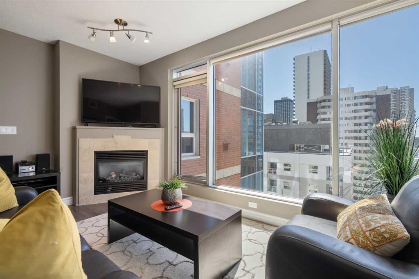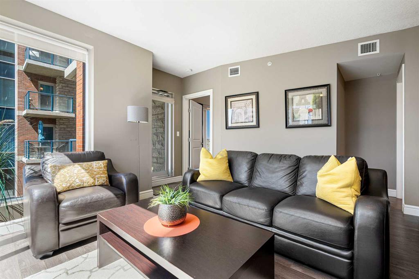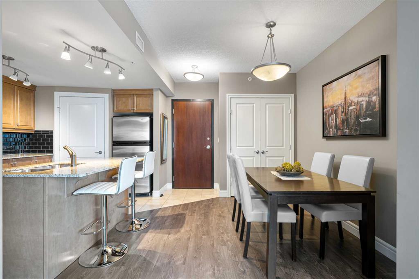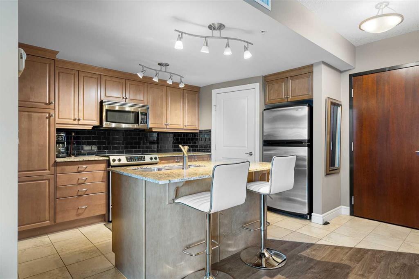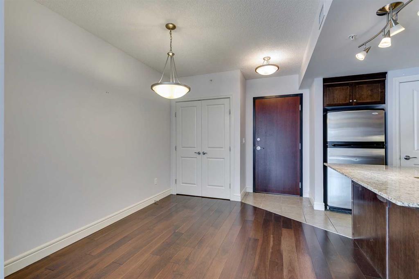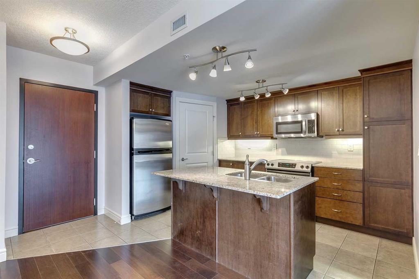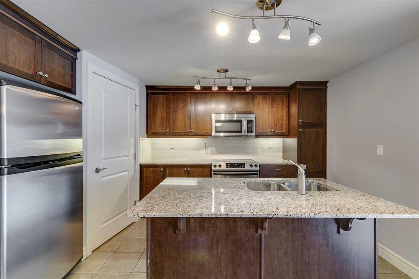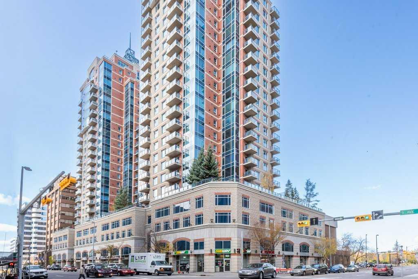604, 1121 6 Avenue SW
Calgary T2P 5J4
MLS® Number: A2230824
$ 269,900
1
BEDROOMS
1 + 0
BATHROOMS
629
SQUARE FEET
2003
YEAR BUILT
Fantastic upscale condo living in sought after Discovery point. This open concept 629 square feet unit has 1 generous sized bedroom and 1 full bath. Flooring is ceramic tiles and brand new luxury vinyl plank throughout. The white kitchen with raised breakfast bar is ideal for entertaining. Lots of counter space and storage! The cheater-ensuite has a walkthrough closet leading to the master bedroom. Outside, there is a generous balcony with a gas BBQ hookup and a partial view of the river. The unit also comes with in-suite laundry. You will appreciate the building security, oversized parking spot and the exercise and steam room facilities on site. It is close to everything - including the river pathways, the free downtown c-train zone, and the numerous shopping and recreational facilities.
| COMMUNITY | Downtown West End |
| PROPERTY TYPE | Apartment |
| BUILDING TYPE | High Rise (5+ stories) |
| STYLE | Single Level Unit |
| YEAR BUILT | 2003 |
| SQUARE FOOTAGE | 629 |
| BEDROOMS | 1 |
| BATHROOMS | 1.00 |
| BASEMENT | |
| AMENITIES | |
| APPLIANCES | Dishwasher, Dryer, Electric Stove, Garage Control(s), Microwave Hood Fan, Refrigerator, Washer, Window Coverings |
| COOLING | None |
| FIREPLACE | N/A |
| FLOORING | Ceramic Tile, See Remarks, Vinyl |
| HEATING | Baseboard, Hot Water, See Remarks |
| LAUNDRY | In Unit |
| LOT FEATURES | |
| PARKING | Oversized, Parkade, Titled, Underground |
| RESTRICTIONS | None Known |
| ROOF | Tar/Gravel |
| TITLE | Fee Simple |
| BROKER | First Place Realty |
| ROOMS | DIMENSIONS (m) | LEVEL |
|---|---|---|
| Kitchen | 11`7" x 8`11" | Main |
| Laundry | 6`2" x 5`3" | Main |
| Dining Room | 9`5" x 9`7" | Main |
| Living Room | 14`6" x 14`9" | Main |
| Bedroom - Primary | 10`1" x 10`4" | Main |
| 4pc Bathroom | Main |




