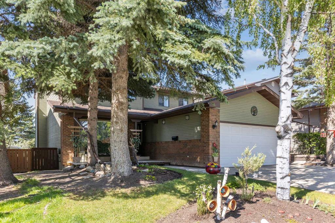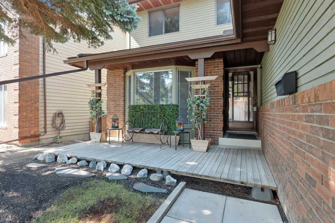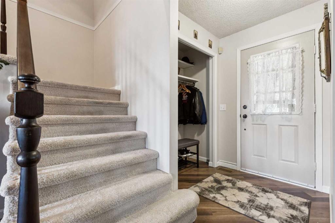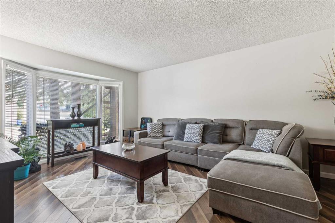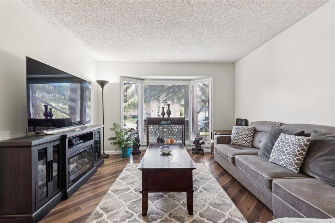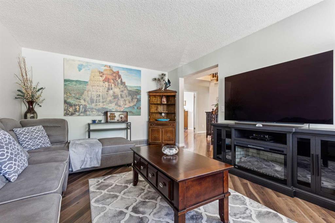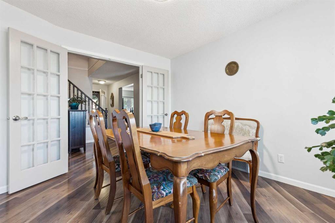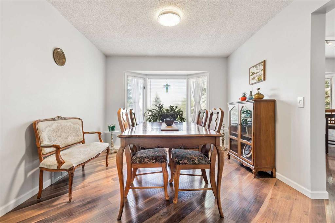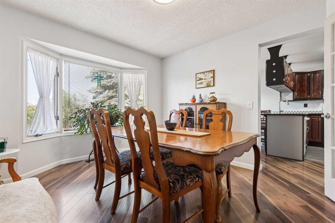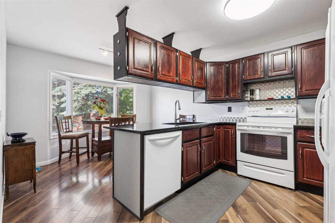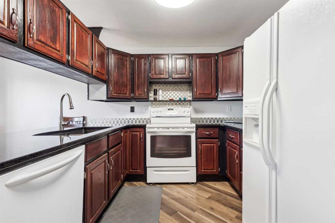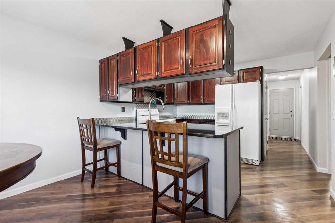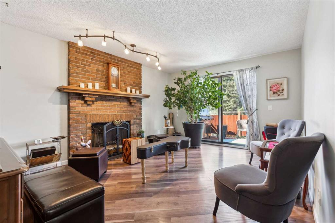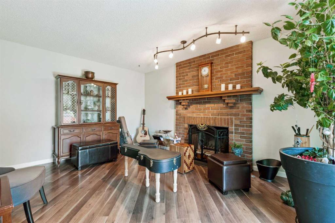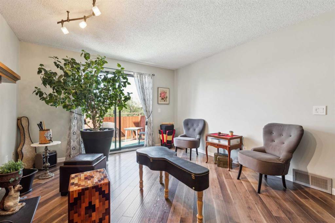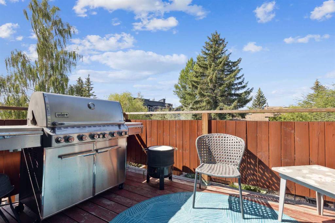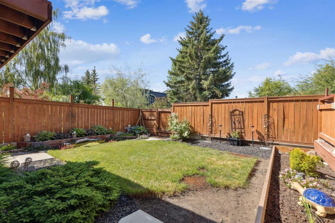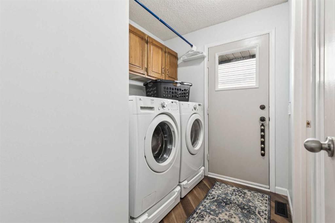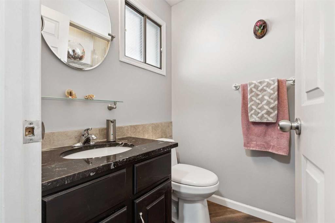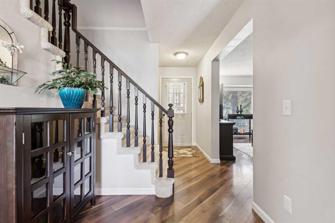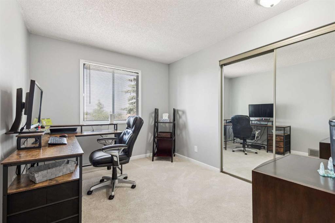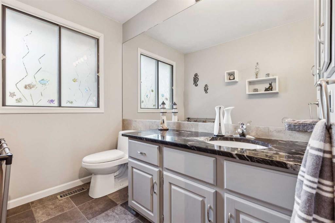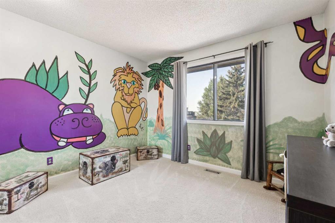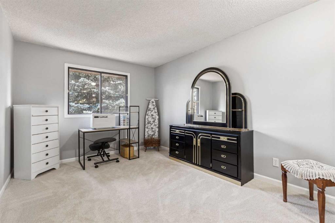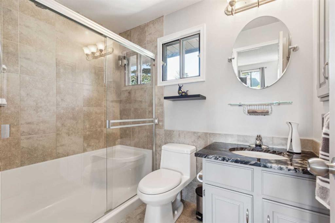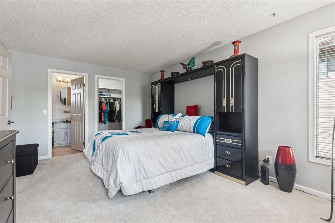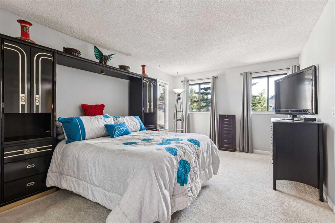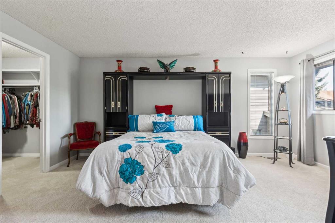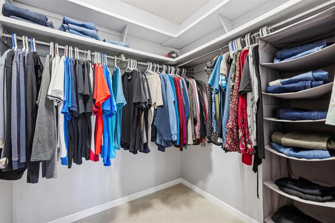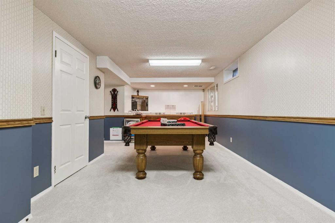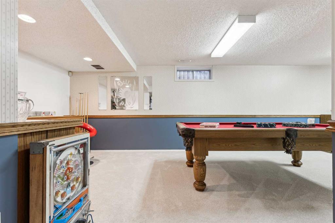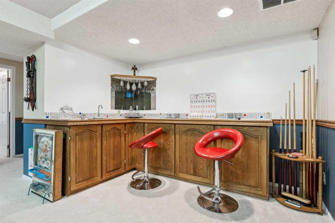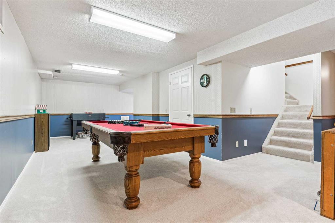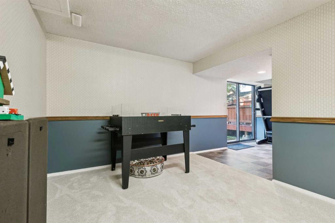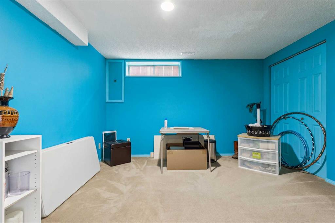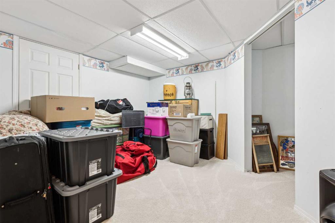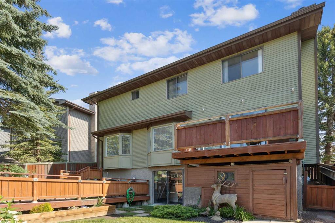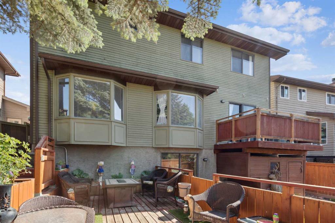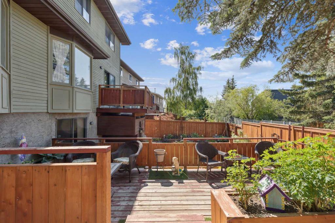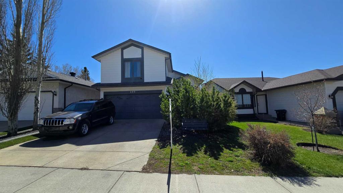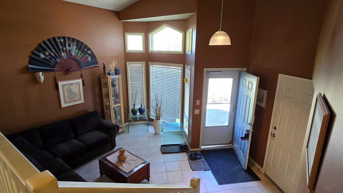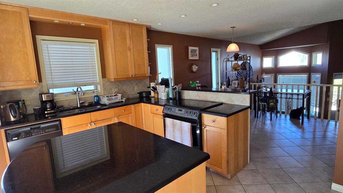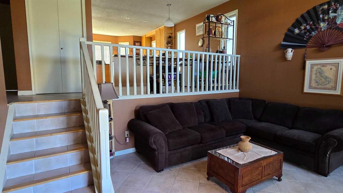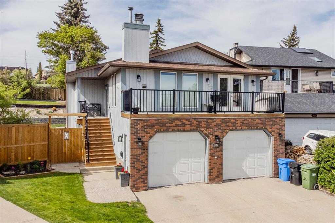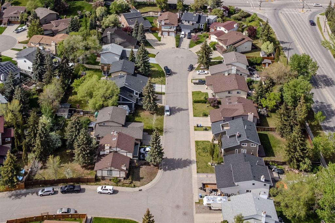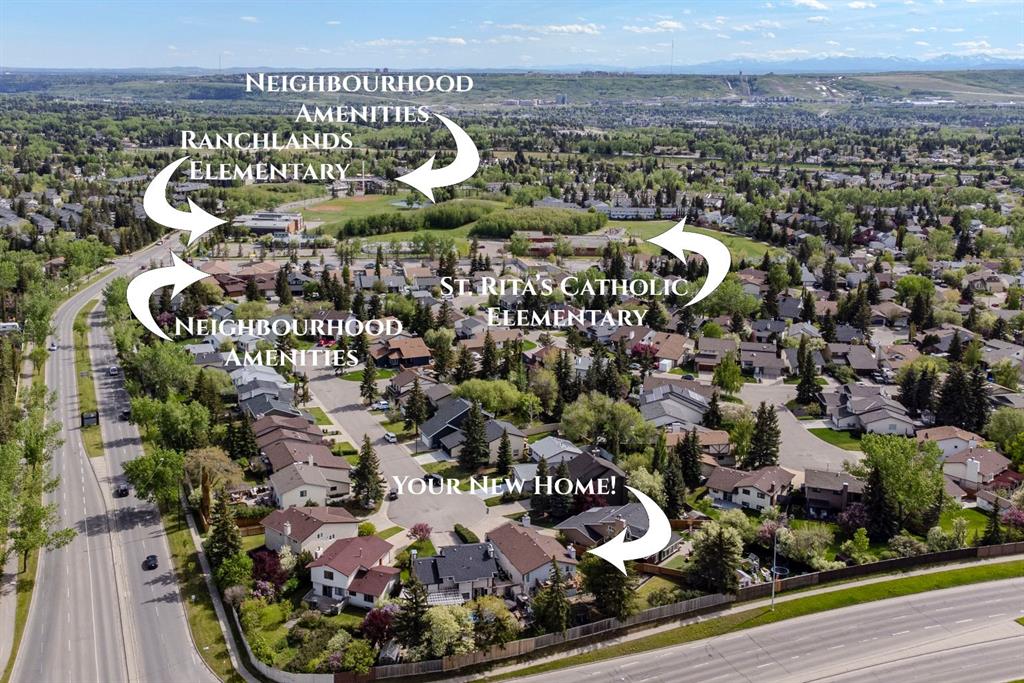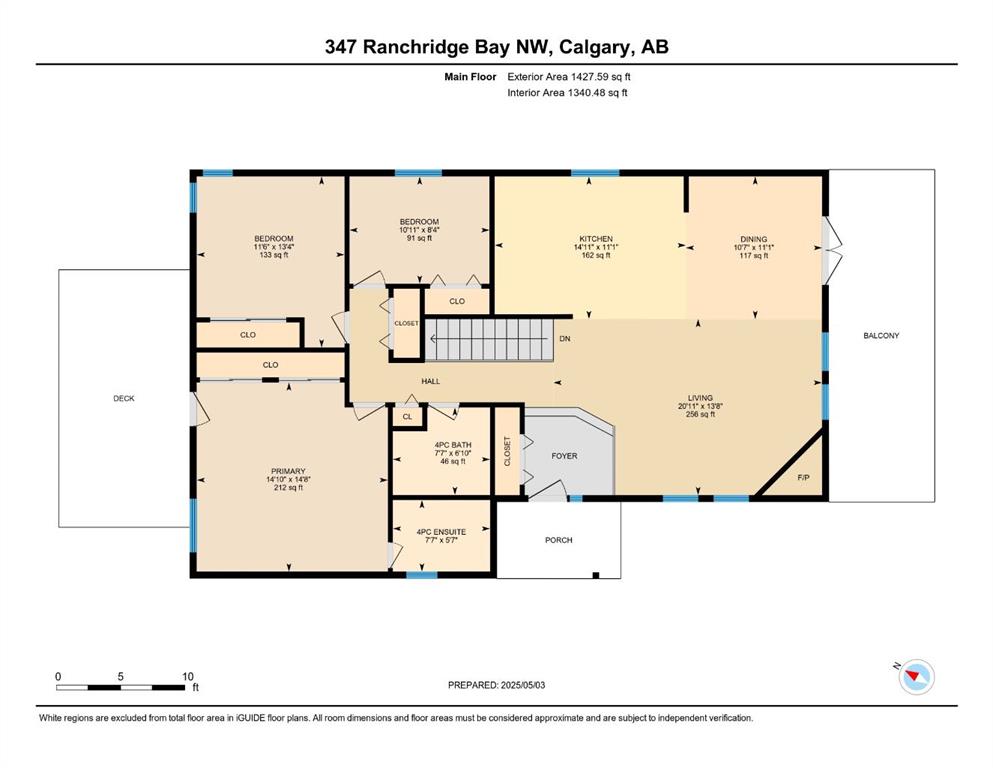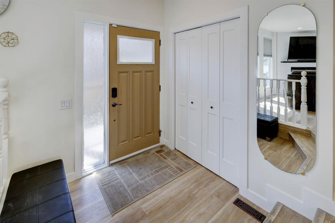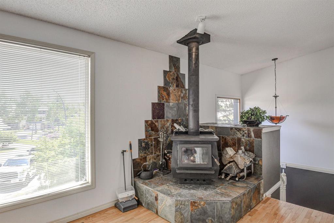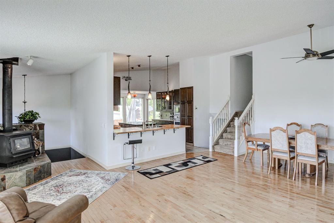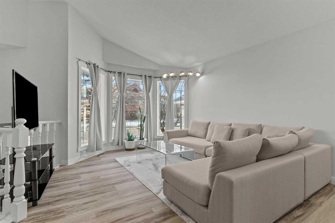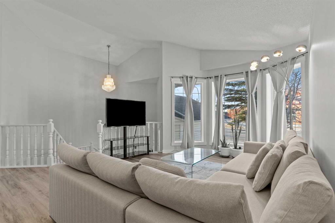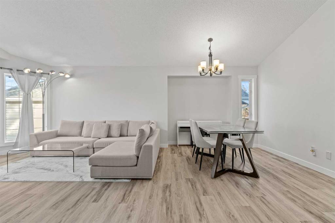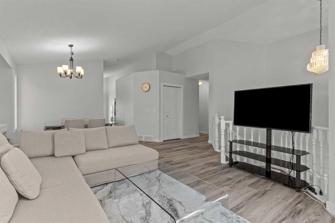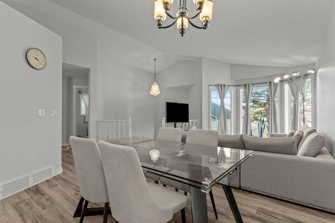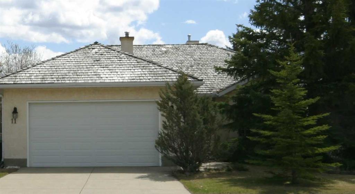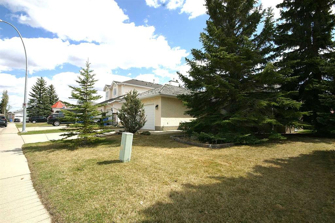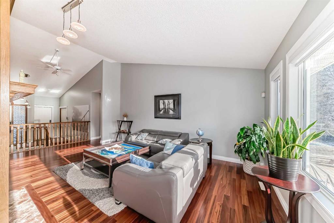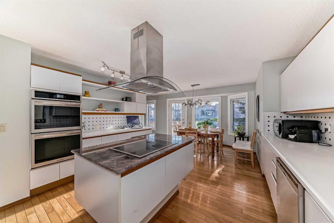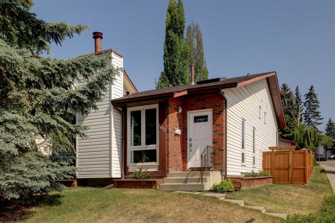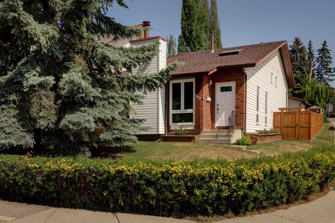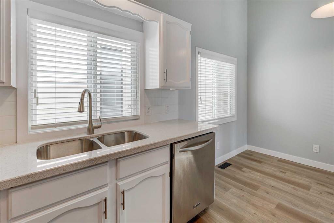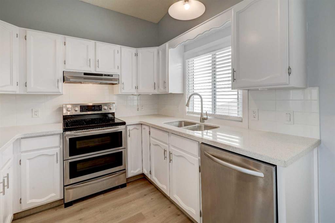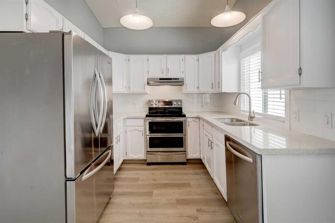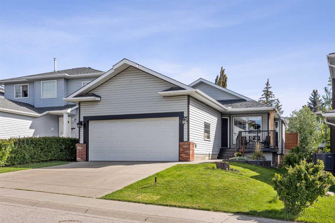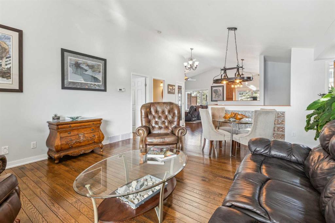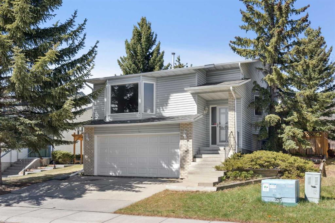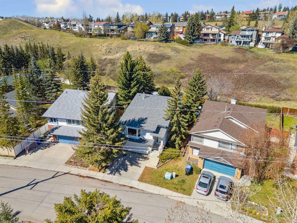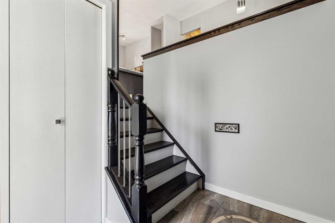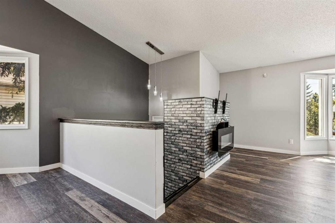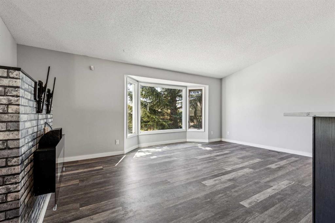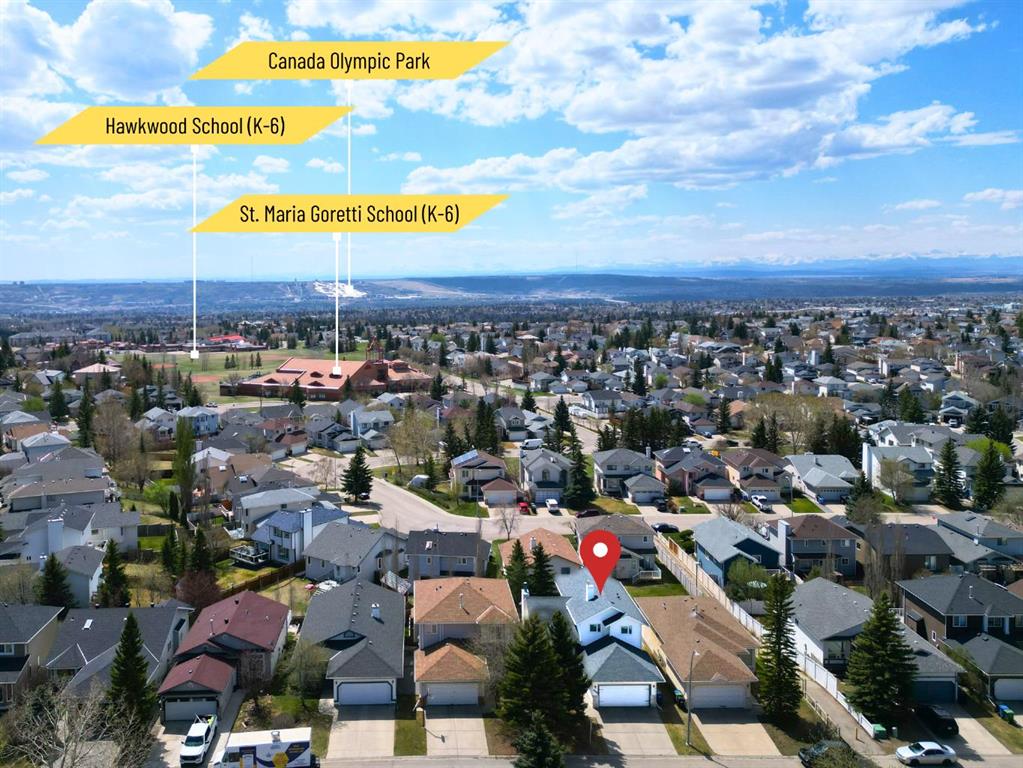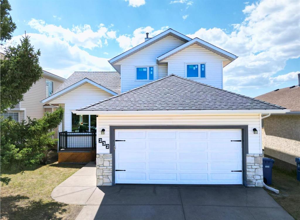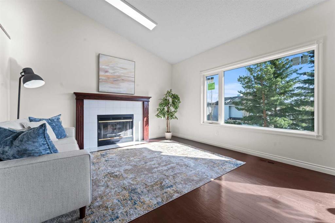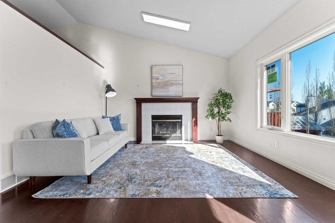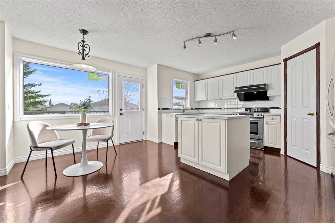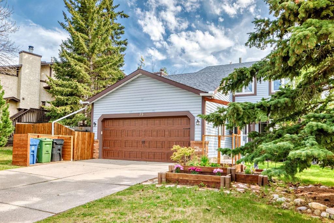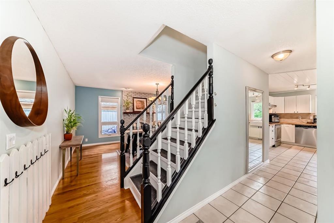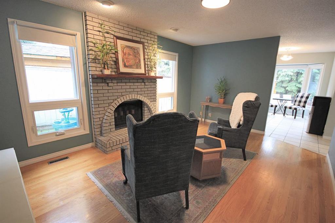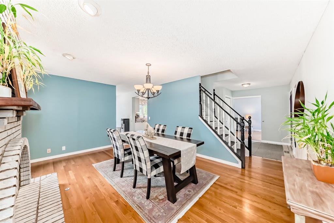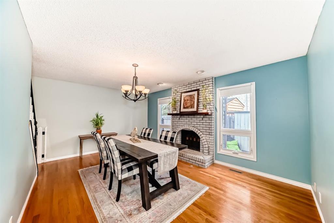16 Hawkfield Crescent NW
Calgary T3G 1Z5
MLS® Number: A2232882
$ 739,900
5
BEDROOMS
3 + 0
BATHROOMS
2,014
SQUARE FEET
1981
YEAR BUILT
Welcome to this impeccably kept home featuring 4 good sized bedrooms up as well as a finished walkout basement which opens up to a impressively landscaped south facing back yard. There is a balcony off the family room with gas hookup & extensive decking for your outdoor enjoyment. The center hall floor plan opens to a large living room off the front entrance & a dining room with French doors looking out to the sunny back yard. Adjacent to the dining room is the spacious family room featuring a wood burning fireplace with gas log lighter & patio doors leading to the balcony. The kitchen with breakfast nook has been updated, plenty of cabinets, island, Quartz countertops & a pantry cupboard. The laundry area is off the the back hall where you will find a 3 piece bath & access to the back yard as well as the double attached garage. The upper floor has 4 good sized bedrooms with the huge primary bedroom having a 3 piece, updated ensuite(2019) & walk-in closet. The walkout basement leading to the inviting backyard with extensive decking plus greenery is finished with a games room (pool table included) with wet bar & 2 additional rooms, utility room & storage. The roof was updated in 2023 & 2 hot water tanks in2024. This is a perfect family home in the desirable Hawkwood community which offers schools, parks & walking distance to Crowfoot LRT, Library, YMCA ,shopping, theater & restaurants. You don't want to miss this opportunity!
| COMMUNITY | Hawkwood |
| PROPERTY TYPE | Detached |
| BUILDING TYPE | House |
| STYLE | 2 Storey |
| YEAR BUILT | 1981 |
| SQUARE FOOTAGE | 2,014 |
| BEDROOMS | 5 |
| BATHROOMS | 3.00 |
| BASEMENT | Finished, Full, Walk-Out To Grade |
| AMENITIES | |
| APPLIANCES | Dishwasher, Electric Stove, Garage Control(s), Refrigerator, Window Coverings |
| COOLING | None |
| FIREPLACE | Wood Burning |
| FLOORING | Carpet, Laminate, Tile |
| HEATING | Forced Air |
| LAUNDRY | Laundry Room, Main Level |
| LOT FEATURES | Back Lane, Back Yard, Front Yard, Landscaped, Lawn, Rectangular Lot |
| PARKING | Double Garage Attached |
| RESTRICTIONS | None Known |
| ROOF | Asphalt Shingle |
| TITLE | Fee Simple |
| BROKER | Royal LePage Benchmark |
| ROOMS | DIMENSIONS (m) | LEVEL |
|---|---|---|
| Den | 12`1" x 10`5" | Lower |
| Game Room | 30`0" x 10`3" | Lower |
| Bedroom | 11`11" x 11`3" | Lower |
| 3pc Bathroom | 7`3" x 5`0" | Main |
| Laundry | 6`2" x 5`5" | Main |
| Bedroom - Primary | 16`9" x 11`3" | Main |
| Family Room | 15`8" x 11`11" | Main |
| Breakfast Nook | 14`6" x 7`5" | Main |
| Kitchen | 11`3" x 10`1" | Main |
| Dining Room | 12`8" x 10`5" | Main |
| Living Room | 15`10" x 11`11" | Main |
| Bedroom | 13`0" x 9`10" | Second |
| Bedroom | 11`3" x 9`0" | Second |
| Bedroom | 10`10" x 9`5" | Second |
| 3pc Ensuite bath | 7`9" x 5`9" | Second |
| 4pc Bathroom | 13`0" x 5`8" | Second |

