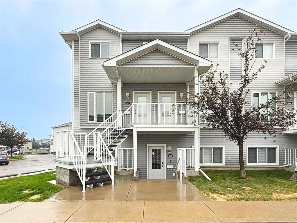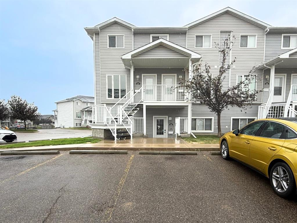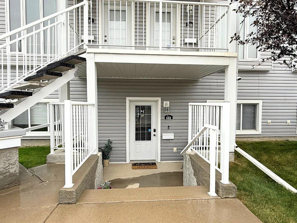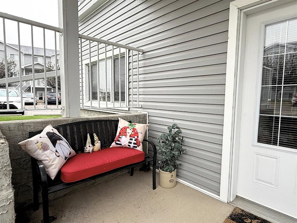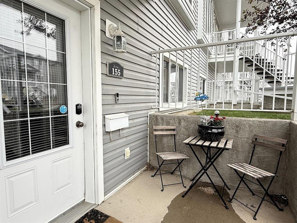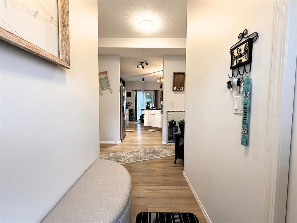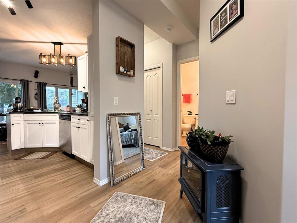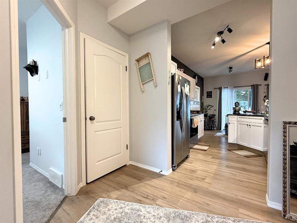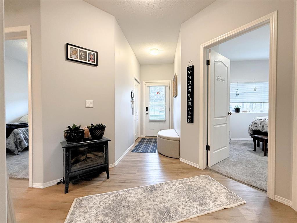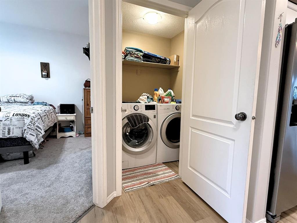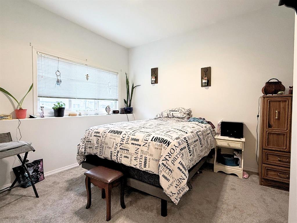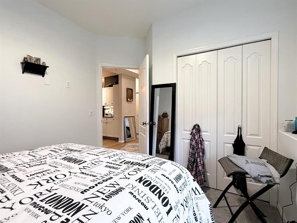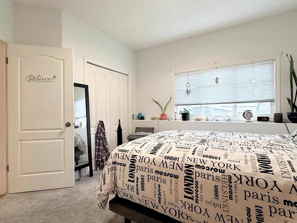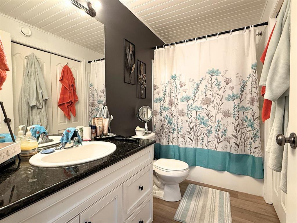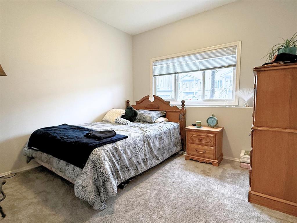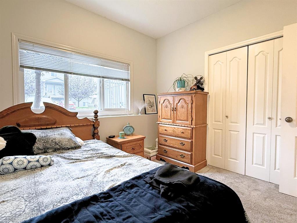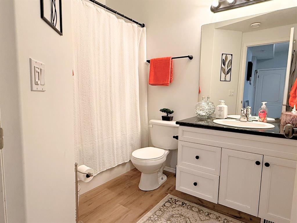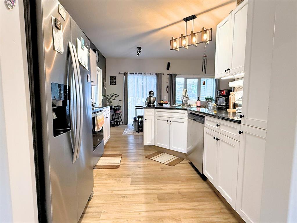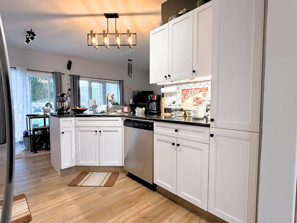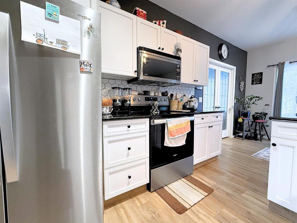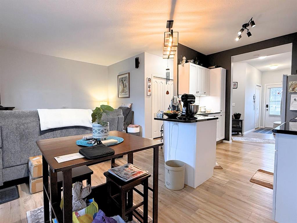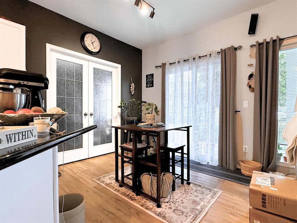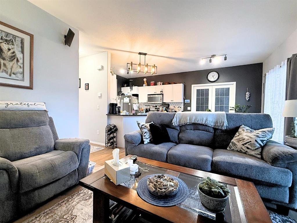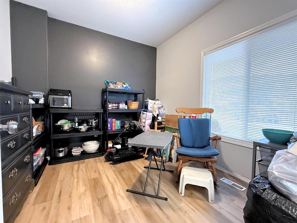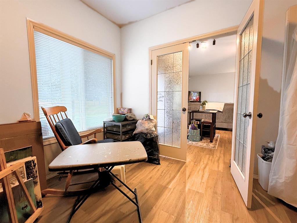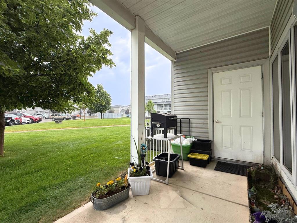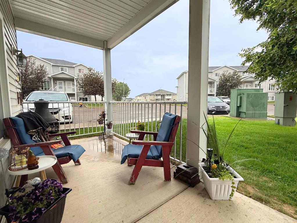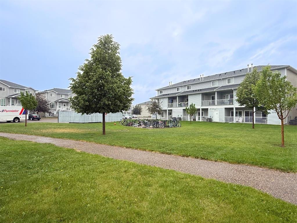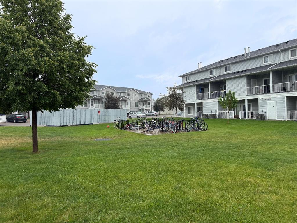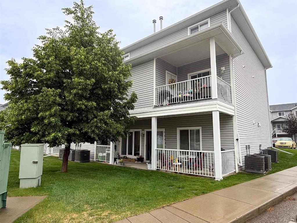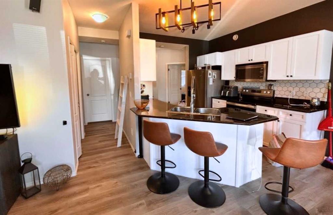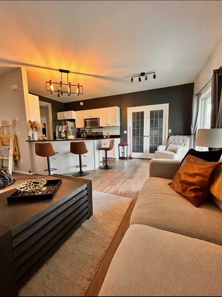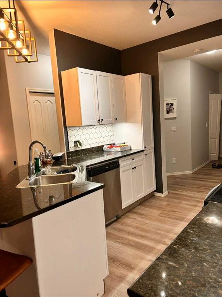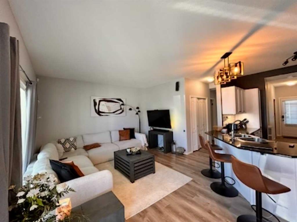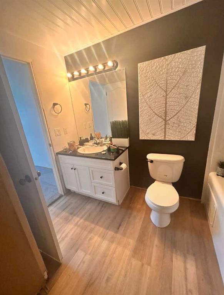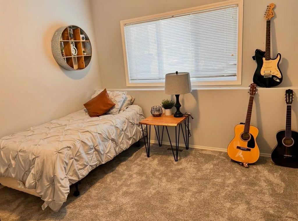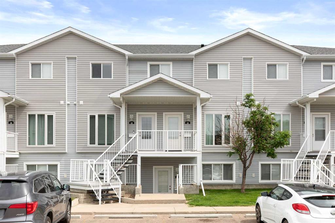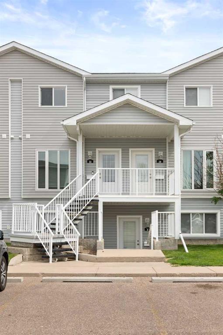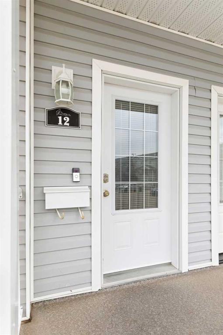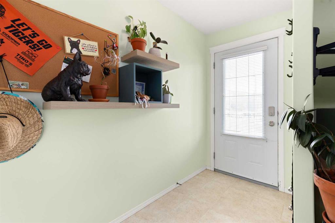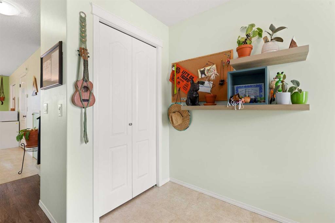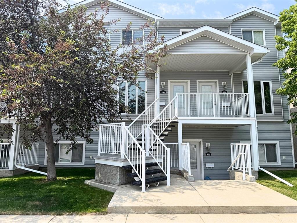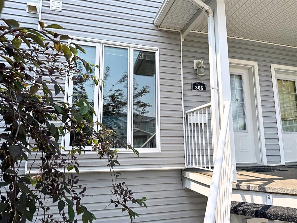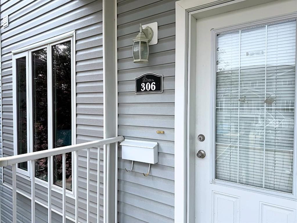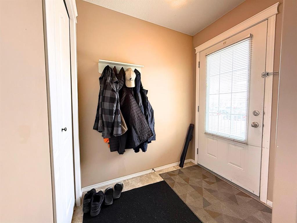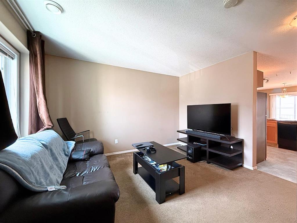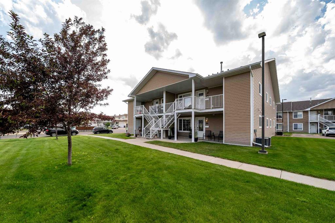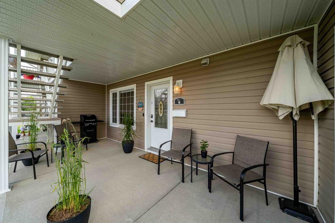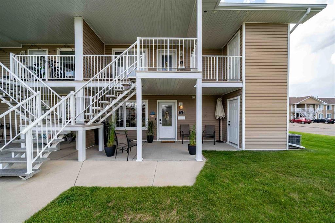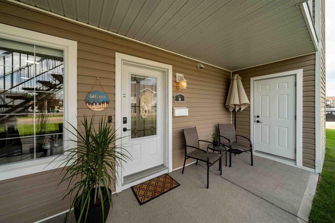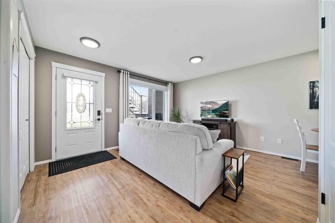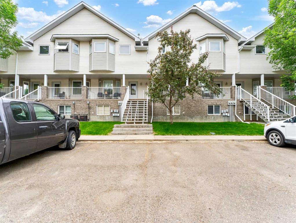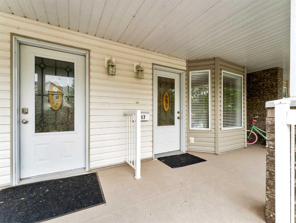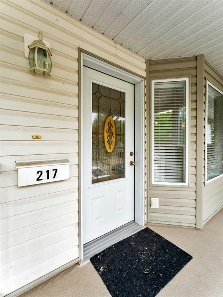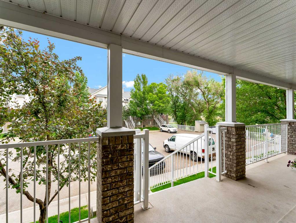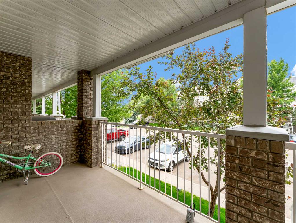155 Northlands Pointe NE
Medicine Hat T1C 0C6
MLS® Number: A2231671
$ 239,000
3
BEDROOMS
2 + 0
BATHROOMS
1,088
SQUARE FEET
2007
YEAR BUILT
Bungalow end-unit with one of the best locations in Northlands Pointe! Welcome to this well-maintained and thoughtfully updated 3-bedroom, 2 full bathroom, lower-level condo in NE Crescent Heights! Perfect for first-time buyers or as an investment property, this home offers convenient, low-maintenance living with no stairs and the comfort of in-unit laundry. The kitchen is beautiful with white cabinets and black granite counter tops. The upgraded stainless appliances and the quality vinyl plank floor through the main areas make this condo stand out with superior value. The covered patio is another favourite feature with a peaceful view of the surrounding green space–ideal for relaxing outdoors. Recent updates include new flooring throughout (June 2024), fresh paint (May 2024), a new hot water heater (August 2025), furnace and vent cleaning (July 2024), upgraded washer and dryer (October 2023), and a new stove and refrigerator (October 2023). Located in a quiet, established complex in NE Crescent Heights, you’re close to schools, parks, restaurants, grocery stores, and public transit–with quick access to major roadways. You’re also just minutes from the Big Marble Go Centre, offering year-round recreation and activities for all ages. This unit includes two assigned parking stalls and visitor parking for guests. With no age restrictions and pets allowed with restrictions, this condo offers flexibility and value in a great area. Don’t miss your opportunity–contact a real estate agent today to book a showing! If you are considering this unit as an investment opportunity, contact a REALTOR® to find out about the excellent rental income of this unit!
| COMMUNITY | Northeast Crescent Heights |
| PROPERTY TYPE | Row/Townhouse |
| BUILDING TYPE | Five Plus |
| STYLE | Bungalow |
| YEAR BUILT | 2007 |
| SQUARE FOOTAGE | 1,088 |
| BEDROOMS | 3 |
| BATHROOMS | 2.00 |
| BASEMENT | None |
| AMENITIES | |
| APPLIANCES | Dishwasher, Dryer, Refrigerator, Stove(s), Washer |
| COOLING | Central Air |
| FIREPLACE | N/A |
| FLOORING | Carpet, Vinyl |
| HEATING | Forced Air |
| LAUNDRY | In Unit, Laundry Room, Main Level |
| LOT FEATURES | Backs on to Park/Green Space, Few Trees, No Neighbours Behind, Street Lighting |
| PARKING | Assigned, Parking Lot, Stall |
| RESTRICTIONS | Pet Restrictions or Board approval Required, Pets Allowed |
| ROOF | Asphalt Shingle |
| TITLE | Fee Simple |
| BROKER | 2 PERCENT REALTY |
| ROOMS | DIMENSIONS (m) | LEVEL |
|---|---|---|
| Foyer | 12`11" x 14`1" | Main |
| Kitchen | 9`10" x 10`4" | Main |
| Living Room | 13`8" x 18`8" | Main |
| Dining Room | 6`8" x 8`0" | Main |
| Bedroom - Primary | 12`4" x 12`6" | Main |
| 4pc Ensuite bath | 5`1" x 9`8" | Main |
| Laundry | 4`2" x 4`8" | Main |
| Bedroom | 10`5" x 10`2" | Main |
| 4pc Bathroom | 7`1" x 8`9" | Main |
| Bedroom | 9`7" x 9`7" | Main |
| Storage | 4`1" x 6`11" | Main |

